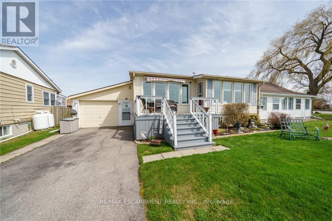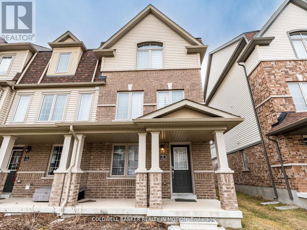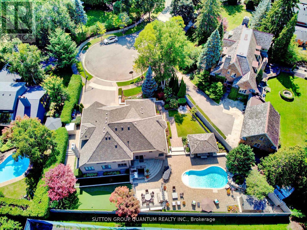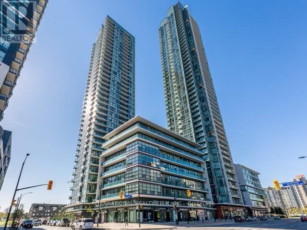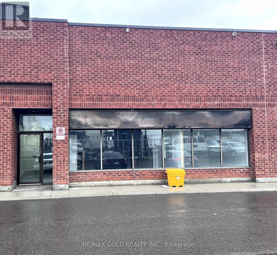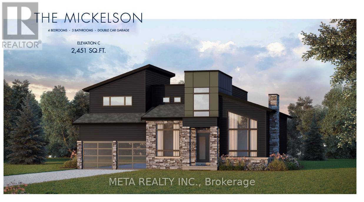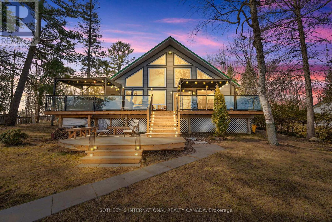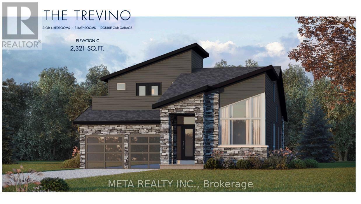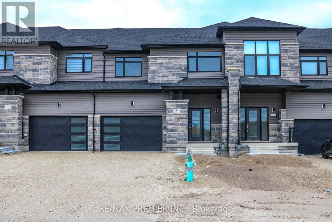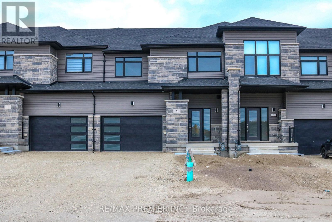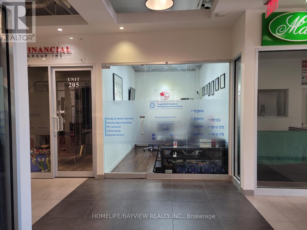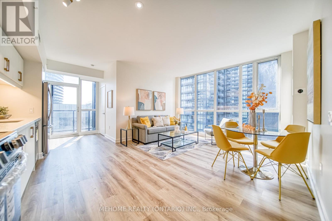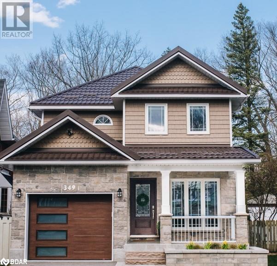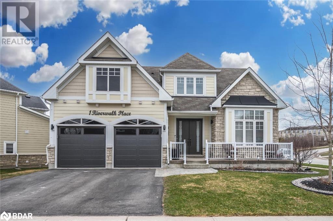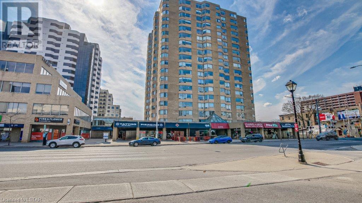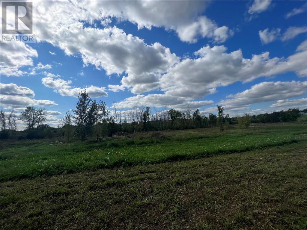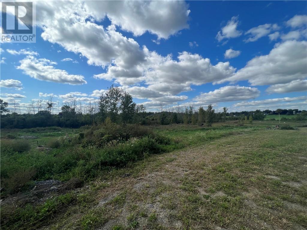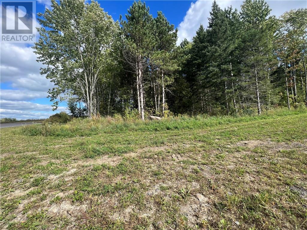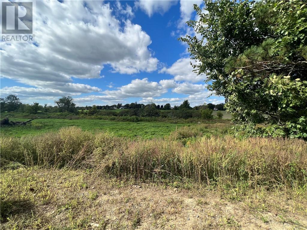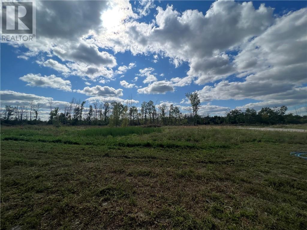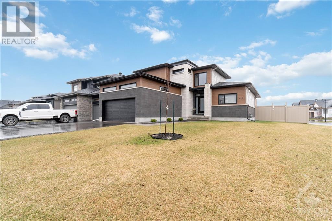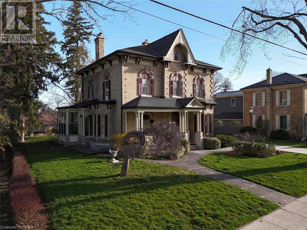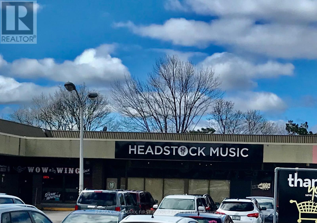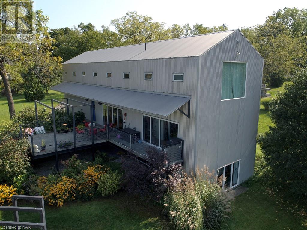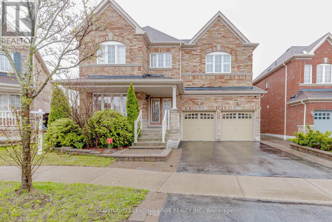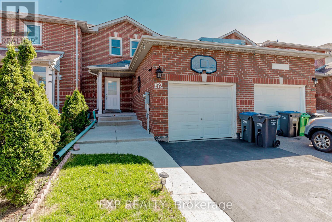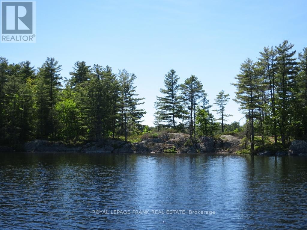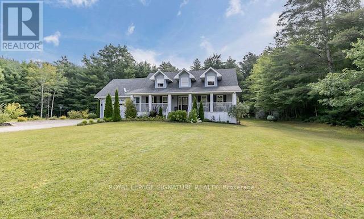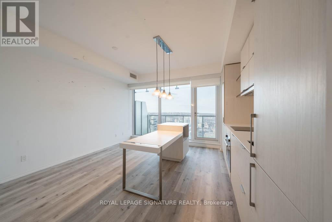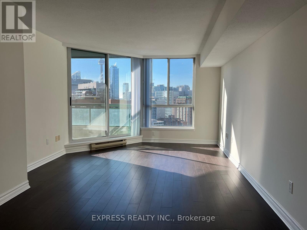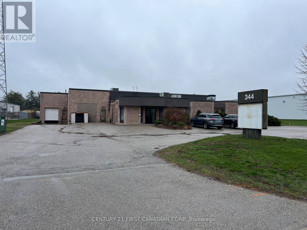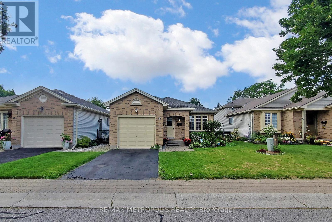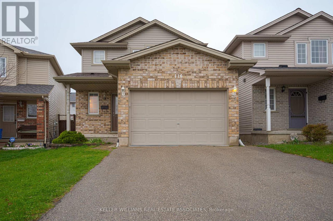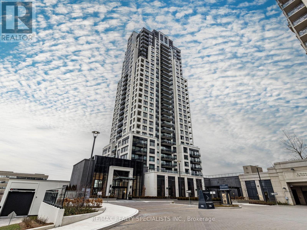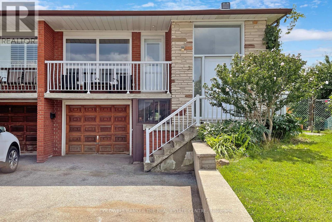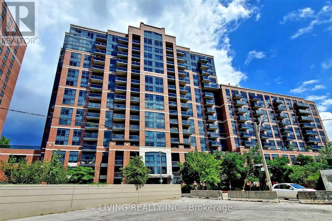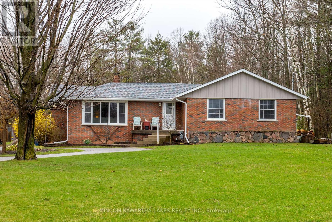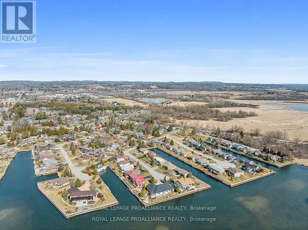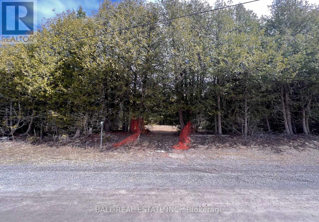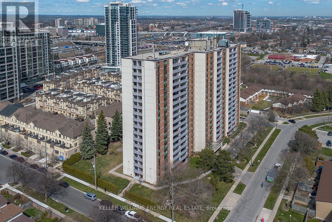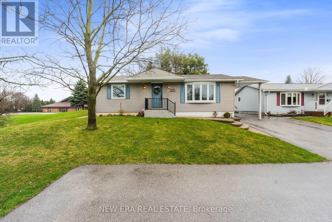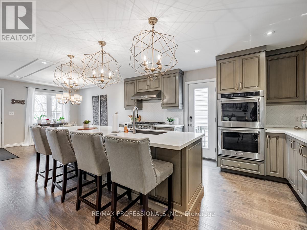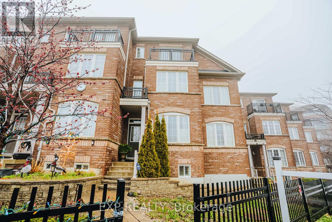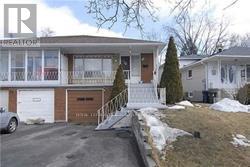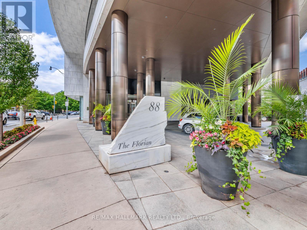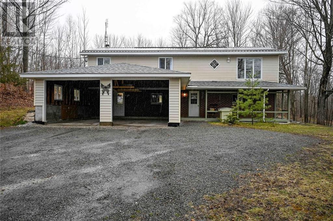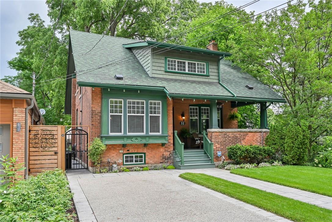1495 Lakeshore Rd
Haldimand, Ontario
Magical Lake Erie Package! Incs year round home located 50 min S. of Hamilton-mins E. Selkirk - this 1978 blt 1350sf brick bungalow is situated on 0.19ac lot NORTH of Lakeshore Rd enjoys 1023sf fin. basement & 308sf att. garage PLUS 0.19ac SOUTH of Lakeshore Rd water front lot enjoys lake front deck/beach access. Attached lake facing deck accesses family room, dining room, living room, ""Dream"" kitchen sporting white cabinetry, granite counters, tile backsplash, island & SS appliances, primary bedroom, bedroom, 3pc bath, laundry room, sunroom, 2 pc bath w/steps down to garage. Lower level fts rec room, 3rd bedroom, utility/storage room, 2pc bath & 2nd laundry. Extras -2x1000g cisterns, well, septic, p/g furnace'23, AC, c/vac, 200 amp hydro, retractable awning, porch swing, water feature, wooden pergola, 2 sheds & MORE! As ""Good as it Gets! (id:44788)
RE/MAX Escarpment Realty Inc.
#93 -7100 County Rd 18 Rd
Alnwick/haldimand, Ontario
Welcome to this 2 Year, ""The Skylark resort cottage model by Northlander""-the most luxurious retreat. This model features a whopping total living space of 800 sq.ft. and includes 3 bedrooms and 2 bathrooms, Rooftop Terrace with a panoramic view. Making it your perfect family cottage for you, your family, and your friends to enjoy! The Superior model comes fully furnished with modern and stylish pieces sure to stand the test of time, along with appliances and air-conditioning. Enjoy stress-free and virtually maintenance-free cottage ownership complete with all - Inclusive resort amenities. You've made the drive to your new home-away-from-home, now just relax, and unwind! Or you Can buy and move the Mobile Home/Trailer to other location. **** EXTRAS **** SS Fridge, Stove, Hood, Window Coverings, All in door furniture, Electric Fireplace, Ceiling Fan, Hot Water Tank, Furnace, AC, 2 x 30Ibs propane tanks. (id:44788)
RE/MAX Crossroads Realty Inc.
596 Linden Dr
Cambridge, Ontario
Gorgeous, airy, and expansive 3 + 1 bedroom townhouse available for lease. The family and dining areas seamlessly blend with the open-concept kitchen, leading to a balcony perfect for relaxing. A separate living room boasts ample natural light form its large window. Three bedrooms on the third level, accompanied by two full bathrooms. The main level Showcases a versatile bedroom/office space. Situated just moments away from Highway 401, Conestoga College, schools, shopping malls, and more. Plus, enjoy proximity to Costco, Home Depot, restaurants, and easy transportation access. Perfect for a family. **** EXTRAS **** Brand New Flooring, Brand New Stairs, Brand New Kitchen Countertop and Freshly Painted. (id:44788)
Century 21 Dreams Inc.
2260 Highriver Crt E
Mississauga, Ontario
Spectacular ""Custom Built"" Family Home, situated on a Quiet Cul de Sac in one of Mississauga's most sought after areas. Finished in the highest quality materials in great Craftsman Style. This home offers a extra large Custom Kitchen for entertaining, Includes a Large Bright Area, Breakfast Count Limestone flooring, Granite counter tops, Stainless Steel top of the line built in appliances. Includes: Two KitchenAid ovens , 1 KitchenAid 4 burner gas cooktop, 1 KitchenAid micro , Two Bosch Dishwashers, Two large Stainless Steel sinks, Sub Zero stand alone separate Fridge and Freezer , Sub Zero 60 bottle Wine Fridge, 2 Sub Zero pull out Fridge Drawers and 1 Miele built in Coffee/ Cappuccino maker, Stainless Steel Outdoor Pizza Oven. Situated on a Breathtaking Pie Shape property, Stone Patio, Outdoor Fireplace, Large Gazebo Overlooks Resort like Pool with Stone Waterfalls, Professional Landscape, Enchanting Gardens. Close to Mississauga Golf club, U of T, Shopping, minutes to Toronto ** This is a linked property.** **** EXTRAS **** Backyard Oasis with Inground Salt Water Pool. Large Custom Built Gazebo, 2 Sided Stone Gas outdoor Fire place, Gorgeous Stone Walk ways and Patio, Stainless Steel Pizza Oven, Back yard Chipping and Putting Golf Green, Bocce Ball Court (id:44788)
Sutton Group Quantum Realty Inc.
#314 -4070 Confederation Pkwy E
Mississauga, Ontario
Welcome to a Beautiful, Bright & spacious 1Bedroom, 1Bathroom Condo Suite in the heart of Prestigious Parkside Village. This contemporary residence boasts elegance with its Quartz Kitchen Counter, Undermount Sink, and Stainless Steel Appliances, providing both style and functionality. Enjoy abundant natural light streaming through the Floor-To-Ceiling Windows, creating a warm and inviting atmosphere. The living space seamlessly extends to a large balcony, perfect for relaxing evenings or entertaining guests. Convenience is at its best with the unit offering 1 Parking Space and 1 Locker for your storage needs. The location is unbeatable, within Walking Distance to Sheridan College, Square One Mall, Cinema, YMCA, Go Station, Transit, and Schools. Indulge in the urban lifestyle while relishing the tranquility of a well-designed living space. (id:44788)
Sutton Group-Security Real Estate Inc.
#11 -2074 Steeles Ave W
Brampton, Ontario
Freshly painted and renovated, glass front windows with two glass offices, lobby, kitchen, washroom and extra workstation space upper (which can be separately rented), 18 feet of Clear sealing and the units have no polls. Many businesses can be operated such as warehousing, Take-out restaurants, manufacturing, and Kitchen cabinet manufacturing. 53 feet trailer at can be parked at the dock. (id:44788)
RE/MAX Gold Realty Inc.
137 Marina Village Drive Dr E
Severn, Ontario
Exclusive Contemporary Detached Estate Home in Charming Port Severn on Georgian Bay. Access Premier Lakeside Living with a State-of-the-Art Marina Clubhouse Featuring a Party Room, Chef's Kitchen, Outdoor Patios, Outdoor Pool and Change Rooms, and Tennis Court. Store and Easily Access Your Boat at the Marina with Indoor Boat Storage and Outdoor Slips. Enjoy an 18-Hole Muskoka Golf Course, Expansive Green Spaces, Walking Trails and Waterways. Commute to GTA via Hwy 400. Master Ensuite & 2nd Bedroom on Main Floor and 2 Bedrooms on 2nd Floor. Modern Kitchen, 9' Ceiling on Main with High Ceilings in Great Room and 8' Ceilings on 2nd Floor. POTL Fee Included in Monthly Rent. (id:44788)
World Class Realty Point
7609 Somerset Park
Ramara, Ontario
Situated on a cul-de-sac at the end of a quiet road, this turnkey 4-season home offers a gently sloping, oversized lot w/gorgeous frontage on theSevern River. Just a few mins by boat onto Lake Couchiching and its tranquil, open waters. Recently renovated & ideally suited for entertainingwith calming views overlooking the waterfront. Enjoy cozy nights or wintery days by the vintage Malm Zircon MCM wood burning fireplace.Renovated chef's kitchen features stainless steel appliances, gas cooking, centre island with plenty of room to cook and have friends gatheraround the centre island. With 5 bedrooms capable of sleeping 12, there is no shortage of space for weekends with friends and family. The Zeninspired loft bedroom offers a 5-pc ensuite and will surely be the bedroom guests will have to draw straws for! The lower level is entirelydesigned for games, chilling and cocktails, a room that all generations can enjoy all year round. This property truly has it all and is awaiting itsnext chapter of memories. (id:44788)
Sotheby's International Realty Canada
139 Marina Village Drive Dr E
Severn, Ontario
Exclusive Contemporary Detached Estate Home in Charming Port Severn on Georgian Bay. Access Premier Lakeside Living with a State-of-the Art Marina Clubhouse Featuring a Party Room, Chef's Kitchen, Outdoor Patios, Outdoor Pool and Change Rooms, and Tennis Court. Store and Easily Access Your Boat at the Marina with Indoor Boat Storage and Outdoor Slips. Enjoy an 18-Hole Muskoka Golf Course, Expansive Green Spaces, Walking Trails and Waterways. Commute to GTA via Hwy 400. Master Ensuite & 2nd Bedroom on Main Floor and 2 Bedrooms on 2nd Floor. Modern Kitchen, 9' Ceiling on Main with High Ceilings in Great Room and 8' Ceilings on 2nd Floor. POTL Fee Included in Monthly Rent. (id:44788)
World Class Realty Point
5 Federica Cres
Wasaga Beach, Ontario
Beautiful new freehold townhouse. Never lived in. Built by Centurian Homes. Approx. 1686 sq ft. Great open-concept layout. Features rare access to the rear yard from the garage. 2nd floor features spacious bedroom and a laundry room with a tube. The primary bedroom includes a 5 piece ensuite and a large walk-in closet. Close to the beach and many other amenities. (id:44788)
Royal LePage Real Estate Professionals
5 Federica Cres
Wasaga Beach, Ontario
Beautiful new freehold townhouse. Never lived in. Built by Centurian Homes. Approx. 1686 sq ft. Great open-concept layout. Features rare access to the rear yard from the garage. 2nd floor features spacious bedroom and a laundry room with a tube. The primary bedroom includes a 5 piece ensuite and a large walk-in closet. Close to the beach and many other amenities. (id:44788)
Royal LePage Real Estate Professionals
#204 -7181 Yonge St
Markham, Ontario
Prime Retail Location Located In Prestigious World On Yonge Indoor Mall, Multi-Use Complex W/Retail, Office, Hotel And Condominium Residences, Excellent Opportunity For Multi Use Related Business,Fully Renovated And Ready For Use!! Amazing Business Opportunity! Future Subway Extension On Yonge/Steeles. Directly Connected To Four Residential Tower, Offices And Liberty Hotel Suits. Ample Underground Parking **** EXTRAS **** Just Blocks North Of Steeles Avenue, Close Proximity To Hwys 407, 404, 400 And Hwy 7 (id:44788)
Homelife/bayview Realty Inc.
#706 -85 Queens Wharf Rd
Toronto, Ontario
**Like A Model Home**, Over $90K Upgrades. Smooth Ceiling Throughout(No More Popcorn), Brand New Waterproof Flooring, Freshly Painted, New Kirchen Cabinetry, New Sink, New Faucets For Both Kitchen and Bathrooms. Brand New Stainless Steel LG Smart Kitchen Appliences Including Stove, Microwave, Fridge, Dishwahser. New Toilets. This Gorgeous Corner Unit Is Ideal For Families Or Investment. Amazing High End Amenities Including: Gym, Basketball/Bdminton Court, Indoor Pool, Hot Tub, Party Room, Guest Suites BBQ Area, And Rooftop Terrace. Minutes Walk To Loblaws, LCBO, TD, Lakefront, And Public Transit. Also Close To Shops, Restaurants, And Rogers Centre. Walk Score 98 Walkers'Paradise. Check Out The Video: https://youtu.be/FMPuH7vAMpo (id:44788)
Dream Home Realty Inc.
5i5j Realty Inc.
349 5th St Fifth St E Street
Midland, Ontario
BEAUTIFUL FIFTH STREET! Welcome to your dream home on the most prestigious street in town. This newly constructed gem sets the standard for luxury living, boasting 3 bedrooms, 3 bathrooms, and the potential for an in-law suite. Meticulously crafted with superior materials and workmanship, this residence offers a blend of sophistication, comfort, and versatility. Key Features: In-law Suite: Whether for extended family or rental income, this flexible space that is almost complete, offers autonomy and comfort. Rear Laneway Access: Effortlessly come and go with ease, adding a layer of convenience to your lifestyle. Freshly Painted: Step into a canvas waiting for your personal touch—a seamless blend of modern design and pristine finishes. Blank Slate: Your imagination is the limit! Design your perfect living space to suit your unique style and needs. New Workshop in Backyard: Calling all hobbyists and DIY enthusiasts! Enjoy a dedicated space for projects and creations right in your own backyard. Outdoor Oasis: Step outside to discover your private sanctuary where your imagination is the limit! The backyard is a blank slate with rear laneway access making it easy to install hardscaping, a pool or even a garden suite. Convenience meets luxury in this sought-after neighborhood. Close to schools, parks, shopping, and dining, everything you need is just moments away with the ability to walk to the shoppes in Midland's downtown. Don't miss this rare opportunity to make this stunning property your own. Schedule a viewing today and prepare to fall in love! (id:44788)
Right At Home Realty Brokerage
1 Riverwalk Place
Midland, Ontario
SPECTACULAR FAMILY HOME WITH SUBSTANTIAL UPGRADES STEPS FROM GEORGIAN BAY! Welcome home to 1 Riverwalk Place. This home is in an exclusive waterside neighbourhood and boasts numerous upgrades. Every detail has been meticulously attended to, from the immaculate exterior to the sophisticated interior. The double-car garage features newer doors and openers, while the covered entryway welcomes you with new double front doors. Inside, the two-story foyer impresses with new tile floors and a grand staircase. The main floor is freshly painted in neutral tones, creating a warm ambiance. The updated powder room features a luxurious quartz counter. The gourmet kitchen is a highlight, with new tile floors, granite counters, a party-sized island, and top-of-the-line Kitchen-Aid appliances. The great room is perfect for entertaining, boasting a soaring cathedral ceiling, floor-to-ceiling windows with custom solar blinds, and a gas fireplace with a custom stone surround and mantle. The main floor primary bedroom offers a walk-in closet and a luxurious ensuite with built-ins, a walk-in shower and a soaker tub. Upstairs, a Juliette balcony overlooks the great room, adding architectural interest. Two additional bedrooms share a well-appointed 4-piece bathroom. The unspoiled basement is framed and equipped with a full bathroom rough-in, ready for customization. Outside, the landscaped backyard is a private oasis with a tiered deck, pergola, hot tub (negotiable), and a new fence for privacy. A 10’ x 10’ garden shed provides ample space for seasonal storage. Your #HomeToStay awaits! (id:44788)
RE/MAX Hallmark Peggy Hill Group Realty Brokerage
695 Richmond Street Unit# 203
London, Ontario
Prime downtown location, right on Richmond Row. Walk to restaurants, bars, shops, Victoria park & popular venues. Easy & quick commute to UWO. Spacious one bedroom, one bath unit with laminate floors, in unit laundry, some bathroom renovations and recently painted. The building offers indoor pool, sauna, gym, underground parking with security cameras and 24 hour concierge. $1850 per month plus hydro, includes one underground garage parking spot. Available as early as June 5th (id:44788)
Sutton Group - Select Realty Inc.
Lot 10 Sapphire Drive
South Glengarry, Ontario
Beautiful family neighbourhood nestled on rolling hills of Sapphire Drive, to build your dream home. A stones throw from the City of Cornwall, for shopping and most amenities. An hours drive to Ottawa and Montreal and access to US. Cornwall Electric, Natural Gas and High Speed Internet available. Call today for more information. 24hrs irrevocability on all offers. (id:44788)
RE/MAX Affiliates Marquis Ltd.
Lot 7 Sapphire Drive
South Glengarry, Ontario
Beautiful family neighbourhood nestled on rolling hills of Sapphire Drive, to build your dream home. A stones throw from the City of Cornwall, for shopping and most amenities. An hours drive to Ottawa and Montreal and access to US. Cornwall Electric, Natural Gas and High Speed Internet available. Call today for more information. 24hrs irrevocability on all offers. (id:44788)
RE/MAX Affiliates Marquis Ltd.
Lot 16 Sapphire Drive
South Glengarry, Ontario
Beautiful family neighbourhood nestled on rolling hills of Sapphire Drive, to build your dream home. A stones throw from the City of Cornwall, for shopping and most amenities. An hours drive to Ottawa and Montreal and access to US. Cornwall Electric, Natural Gas and High Speed Internet available. Call today for more information. 24hrs irrevocability on all offers. (id:44788)
RE/MAX Affiliates Marquis Ltd.
Lot 15 Ruby Drive
South Glengarry, Ontario
Beautiful family neighbourhood nestled on rolling hills of Sapphire Drive, to build your dream home. A stones throw from the City of Cornwall, for shopping and most amenities. An hours drive to Ottawa and Montreal and access to US. Cornwall Electric, Natural Gas and High Speed Internet available. Call today for more information. 24hrs irrevocability on all offers. (id:44788)
RE/MAX Affiliates Marquis Ltd.
Lot 12 Ruby Drive
South Glengarry, Ontario
Beautiful family neighbourhood nestled on rolling hills of Sapphire Drive, to build your dream home. A stones throw from the City of Cornwall, for shopping and most amenities. An hours drive to Ottawa and Montreal and access to US. Cornwall Electric, Natural Gas and High Speed Internet available. Call today for more information. 24hrs irrevocability on all offers. (id:44788)
RE/MAX Affiliates Marquis Ltd.
617 Cobalt Street
Rockland, Ontario
OPEN HOUSE Sunday April 21st 2-4pm - This custom 4bed/2.5bath home on a corner lot blends elegance with modern design. Its façade features polished and textured stones, while large windows brighten the 2306sqft interior. Inside, 18” ceilings, hardwood floors, and a gas fireplace with marble-like tile enhance its modern vibe. The kitchen boasts custom cabinetry, a large island, quartz countertops, and high-end SS appliances. The primary suite on the main floor offers a luxury 5pc ensuite with a spa-like tub and glass shower. The hardwood staircase leads to three additional bedrooms and hallway bathroom. Outdoors, a covered deck with BBQ hookup and oversized sliders invites entertaining. Large yard with PVC fence. Architectural details and high-end finishes, including a grand foyer and main-floor laundry and mudroom, make this home a unique find in Rockland's Morris Village, combining style with functionality. (id:44788)
Exit Realty Matrix
217 Jones Street East Street
St. Marys, Ontario
Welcome to 217 Jones St. E. in the beautiful historic town of St. Marys, ON. This magnificent home has been lovingly renovated over the years, retaining it's original breathtaking characteristics both inside and out. Built ca. 1875 by George Carter, a successful local entrepreneur, for his eldest daughter Harriet upon her marriage, it was erected with triple-brick construction in true Italianate style. The exterior features a bay window complete with iron cresting, original corbels, brackets and cornices. Welcoming visitors into the home is a stately covered front porch and double-doored portico. Walking through the home is a feast for the senses, as you see original stained glass with bevelled and lead glass windows and doors, a built-in china cabinet in the dining room, a sweeping centre staircase, and wood moldings. Beautifully crafted original ceiling medallions are throughout, showcasing chandeliers, some original. Also present throughout are 4 fireplaces with stunning finely-milled mantels and surrounds, as well as cast iron fenders. All this set on a beautifully landscaped lot with mature trees and gardens, a two-block stroll to the vibrant downtown core with renowned limestone architecture. (id:44788)
Peak Select Realty Inc.
601 Dundas St W
Whitby, Ontario
In the successful Giant Tiger plaza right on Highway #2 (Dundas/Kingston Rd) Good parking. This unit is ideal for many uses and is currently built out as a music store with recording studio and lesson room. TMI is currently $11. per square foot, a portion of which is water/sewer. Roof mount heat/cool system. 3-2 pc bathrooms and a kitchen area **** EXTRAS **** We will attach a floor plan. Credit application required. No uses that would compete directly with the other tenants. (id:44788)
RE/MAX Hallmark First Group Realty Ltd.
1437 Ridge Road Road N
Fort Erie, Ontario
Presenting this ONE OF A KIND, Beautifully Designed just under 3,000 Sq. Ft. of living space 2 Storey Home and breathtaking landscaped 1.55 acre tranquil property. Private Pond, Plenty of Mature Trees, Perennial Gardens and picturesque views all around overlooking wide open spaces and horse pasture farms. Main floor features 2 Piece Bath, Ash Hardwood Flooring, Grand Eat-In Kitchen with custom cabinetry, stainless-steel countertops, water-filtration system, 25 Ft. cathedral ceilings with an abundance of skylights to bring in plenty of natural light and inside entry access from an attached high ceiling 2 car garage. Sliding doors from the Kitchen and Living room allow access to your large back deck sitting area. Lower Level Features Polished cement floors with radiant heating, Primary Bedroom with plenty of closet space, 4 Piece En-suite with soaker tub for 2 & oversized separate glass shower, Laundry Room and Utility Storage Room. Upper Level Features hardwood flooring, spacious Great Room which can be used for an office, children's play area, extra sitting room or section off for guest bedroom area, 3 Piece Bath and 2nd Bedroom with walk-in closet. Furnace, AC & Generator are all serviced yearly. Sit on your back deck to have your morning coffee or family gatherings and enjoy the exquisite views and wildlife. Close to All Amenities, Downtown Ridgeway with plenty of shops & boutiques, Schools, QEW to Niagara Falls and more. Call for your viewing today, this is a once in a lifetime opportunity. (id:44788)
Royal LePage Nrc Realty
149 Wanford Circ
Ajax, Ontario
Pool season is coming!! Welcome To This Fabulous & Meticulously Cared For Home Located In The Sought After Ajax Community. This Stunning 4 + 1 Bedroom + loft , with 9 ft ceiling on the main floor and 4-Bathroom. This Executive Home Features A Finished Basement Apartment, has inground pool w/Granite Coping, custom gas fire pit. 2 waterfall, cedar Cabana w/hydro, breakfast bar/w gas Bbq. Entertain Guests In The Elegant Formal Dining Room Or Relax With Family In The Open-Concept Kitchen And Living Room. Enjoy Cooking In The Spacious Kitchen With Modern Appliances And Plenty Of Storage. Retire To Your Master Suite With A 6Pc Bathroom And Ample Closet Space. The Finished Basement Apartment Is Perfect For Guests Or In-Laws, Complete With A Kitchenette, Full Bathroom. Located In A Highly Desirable Area, This Home Offers All The Amenities You Need To Live Your Best Life. Don't Wait, Schedule A Showing Today And Make This House Your Home. (id:44788)
Century 21 Leading Edge Realty Inc.
152 Timberlane Dr N
Brampton, Ontario
First Time Home Buyer's Dream Home!! Stunning Free Hold Townhouse!!! Welcome Home to This Spacious 3+1 Bedroom & 2 Wr, Located at The Borders of Brampton & Mississauga! This Home Offers Updated Vinyl Floorings Throughout, With Walkout to A Large Backyard Offering Full Privacy As There Are No Homes Behind! Kitchen Includes New Stainless-Steel Appliances (Fridge,Stove,Dishwasher, Washer/Dryer) Finished Basement with Rec Room (Upgrade Potential For 4th Br & A3-Piece Bath)! Nearby To Sheridan College, Schools, Shopping Plazas, Places of Worship & Rec Center, With Minutes Distance to Hwy 407 & 401!!! (id:44788)
Exp Realty
0 Island 6
North Kawartha, Ontario
Experience the serene beauty of Lower Stoney Lake on this massive 6.8-acre island property boasting an impressive 1,600 feet of water frontage. Untouched and naturally picturesque, this gently sloping parcel presents itself as a blank canvas adorned with mature trees and stunning granite outcroppings, offering numerous possibilities for development. With multiple exposures, hydro on-site and the strong potential for severance, this property offers both versatility and investment potential. Enjoy excellent privacy while remaining conveniently connected - a short boat ride to nearby lake amenities, including Juniper Island, dining options, and the esteemed Wildfire Golf course. (id:44788)
Royal LePage Frank Real Estate
1032 Base Line Rd
Gravenhurst, Ontario
Welcome to 1032 Baseline Road. This gorgeous, private family home sits on over 3 acres, nestled in the woods. Surrounded by nature, you can embrace everything this home has to offer. Enjoy sunsets from the large covered front porch or entertain friends and family from the walk out kitchen deck and cozy nights by the bon-fire backing onto the forest. The kitchen is equipped with all new stainless steel appliances, breakfast bar and open concept family living space.The large master bedroom features a newly renovated ensuite bathroom with built- in closet and all new carpeting throughout the home. The dining room is perfect for entertaining large groups with the extended space through french doors into the living room. Utilize the loft space as a 5th bedroom, study or recreation room, it also features tons of storage space. This stunning, well maintained home is fantastic for a growing family in the family friendly community of Severn Bridge and minutes to the local public school. (id:44788)
Royal LePage Signature Realty
#5603 -197 Yonge St
Toronto, Ontario
Experience urban living at Unit 5603, Massey Tower-a stunning 1-bedroom haven in Toronto's vibrant heart. With an impressive 100 Transit Score and 100 Walk Score, this unit offers unparalleled convenience steps from UT, TMU, top-rated dining, groceries, entertainment, shopping, Eaton Centre, Financial District, TTC, and the Underground Path. Enjoy luxury living with 9-ft ceilings, granite counters, built-in appliances, floor-to-ceiling windows revealing city views, and a spacious balcony. Added elegance comes from custom-built window blinds, ensuring both privacy and style. Complete with a stacked washer/dryer, embrace downtown's vibrant rhythm at Unit 5603, Massey Tower. Upgrades: 9-Foot Ceilings, Granite Counters, Built-In Appliances, Floor To Ceilings Windows, Large Balcony, Custom Built-In Window Blinds & Stacked Washer/Dryer (id:44788)
Property.ca Inc.
#2711 -38 Elm St
Toronto, Ontario
Approx. 1008 Sf. (As Per Builder Plan) 2 Bedrooms W/ South View, Balcony, Parking & Locker @ Minto Condo With Newly Renovated Kitchen & Bathroom! Located In The Heart of Downtown Core, Eaton Centre, Dundas Square, Entertainment, Restaurants At Doorstep. Minute To Subway, Financial District, Universities. First Class Amenities W/ Indoor Pool, Gym, Billiard, Table Tennis, Study Rm & Much More. Single Family Residence & No Pets To Comply With Building Declaration & Rules. **** EXTRAS **** 5 Appl: Fridge, Stove, B/I Dishwasher, Stacked Washer & Dryer, Window Coverings & ELFs. 1 Parking & 1 Locker Included. Tenant Pays Tenant Insurance. No Pets & No Smoking Within The Rental Premises. Single Family Residence. (id:44788)
Express Realty Inc.
344 Sovereign Rd
London, Ontario
Fantastic opportunity to customize your business needs close to 401 with great exposure along Sovereign Road. You have the option to combine industrial, warehouse and office space, or if your business can make use of a dock level and/or grade level bay door, that is an option as well. If you are looking for just storage, 14' ceilings can be made available to maximize your warehouse space. You also have the ability to lease just office space if you don't have any need in your business for industrial or warehouse space. Many options available to suit many different business models. Industrial space available is approx 1,000sqft and office space available is approx 2,100sqft. The building is well taken care of, lots of parking available and signage at the road should you need it. Zoning is LI2 LI7 which allows for a variety of uses. (id:44788)
Oliver & Associates Real Estate Brokerage Inc.
#48 -325 Lighthouse Rd
London, Ontario
Welcome To Desirable Summerside Community! Quiet & Friendly Neighbourhood. A Detached 3 Backsplit, Spacious Condo With A Very Minimal Condo Fee. Lots Of Natural Lights, Big Windows, A Good Size Of Backyard To Enjoy. Few Mins Access To All Amenities, 401, & Veterans Hwy. It's A Show & Tell Property. **** EXTRAS **** Lockbox for easy showings. (id:44788)
RE/MAX Metropolis Realty
116 Crimson Cres
London, Ontario
Vacant & Move-In Ready 3 Bedroom, 3 Washroom Fully Detached House with Fully Finished Basement in a Serene part of London. Walk-In Closet in Primary Bedroom. Large Windows illuminating the Spacious Living Room with Lots of Natural light and Ceiling Pot Lights. 1.5 Garage Door Size with convenient parking for 2 Cars on Driveway. Patio door leading to Huge Deck/Rear Yard. Short Drive to Hwy 401,2mins drive/6mins Walk to the Famous EAST PARK (Golf Course, Waterslides, Driving Range, Arcade etc). Close proximity to major convenience stores and all desired amenities. **** EXTRAS **** Lock box on Front Door for easy showing. Seller reserves right to accept/decline any pre-emptive offers. Buyers/Agents to verify all Measurements and all information. E-mail Offers to ifeoluthomas@gmail.com. (id:44788)
Keller Williams Real Estate Associates
#604 -10 Eva Rd
Toronto, Ontario
Brand new - never lived in - Award winning Tridel Prestigious Building. Amenities galore! 24 hr. Concierge. convenient location close to all Hwys. One bus to subway at your door. 2 generous sized bedrooms, 2 baths, Open balcony. 994 sq.ft of luxury. Fabulous unit! Priced to sell. Same unit selling by Builder for $899,000! **** EXTRAS **** Fridge, Stove, Dishwasher, Washer, Dryer and an incredible view. (id:44788)
RE/MAX Realty Specialists Inc.
31 Blossom Cres
Toronto, Ontario
Spacious sun filled semi nestled in a quiet curve with 3 separate entrances featuring an Extra Large Pie Shape lot. Hardwood floors in Liv/Din Rm & all 3 bedrooms. Enjoy family meals in the bright sunny eat in kitchen with plenty of cupboards. Balcony space for relaxing outside. Plenty of room in the basement for family members with it's own kitchen & living space. Walk out to Bonus Sunroom with new vinyl plank flooring then walk out to your backyard with fruit trees & grape vines.. Main floor windows all replaced. Many rooms freshly painted. Close to 400, 401 & 407, York U & soon to be ready LRT - route in attachments (id:44788)
Sutton Group Future Realty Inc.
#617 -61 Heintzman St
Toronto, Ontario
Welcome To Heintzman Place In The Junction. Charming Area With Loads Of Community Feel. Great Shopping Within Walking Distance. Tree Top Views Over Quiet Neighbourhood With Nice Vista Of Downtown & Cn Tower. Bright & Sunny Se Exposure Split 2 Bdrm Plan With 2 Bathrooms & 1 Parking Spot. Well Maintained - A Must See! **** EXTRAS **** Fridge , Stove, Washer/Dryer, Dishwasher, All Light Fixtures And Window Coverings Belonging To Landlord. 1 Animal Pet Policy. (id:44788)
Living Realty Inc.
769 Tindle Bay Rd
Smith-Ennismore-Lakefield, Ontario
Nestled in the tranquil beauty of rural serenity, 769 Tindle Bay Rd. presents an idyllic country bungalow offering a blend of modern comfort and rustic charm. This inviting abode boasts 2+2 bedrooms, 2 bathrooms, and a fully finished basement, providing ample space for relaxation and entertainment. Outside, the expansive yard beckons with endless potential for outdoor enjoyment and relaxation. Whether hosting gatherings, gardening, or simply soaking in the natural beauty, the possibilities for creating your dream outdoor oasis are limited only by imagination. Ample parking ensures convenience for residents and guests alike, while the welcoming ambiance sets the stage for a life of comfort and tranquility. Step inside to discover a thoughtfully designed interior adorned with modern finishes and timeless appeal. The main floor features a layout, highlighted by a cozy living area ideal for unwinding after a long day. An eat-in kitchen awaits, complete with contemporary amenities and abundant cabinetry, perfect for culinary enthusiasts and casual diners alike. Two bedrooms on the main floor provide comfortable accommodation to rest and rejuvenate. With main floor laundry facilities, household chores become effortless, enhancing convenience and practicality for everyday living. Descend to the fully finished basement, where additional living space awaits. Two more bedrooms offer flexibility for guests or family members, while a second bathroom ensures comfort and privacy for all. Whether used as a recreation area, home office, or media room, the possibilities are endless in this versatile lower level. Located in a peaceful rural setting yet within easy reach of urban conveniences, 769 Tindle Bay Rd. offers the best of both worlds. Escape the hustle and bustle of city life and embrace the tranquility of country living in this charming bungalow retreat. Don't miss your opportunity to experience the beauty and comfort of rural living at its finest. (id:44788)
Mincom Kawartha Lakes Realty Inc.
1 Wendy's Lane
Brighton, Ontario
OPEN HOUSE SUNDAY APRIL 21, 2:30 to 4:00 pm. Enjoy waterfront living in a quiet and friendly neighbourhood, with municipal amenities, only 90 minutes from the GTA, and direct access to Presqu'Ile Bay, the Trent Severn system and Lake Ontario. The light filled upper level will provide you with an open concept living with gas fireplace and dining area connected to a modern custom kitchen with quartz countertops. On the same level you find a spacious principal bedroom and a modern main bathroom with glass shower and double vanity. The spacious raised deck with abundance of storage underneath is right off the living room. Enjoy many relaxing days in summer with wonderful water views, sheltered by mature trees on your oversized lot with beautiful flowerbeds. The backyard also features its own 58-foot dock with direct access to the sheltered waters of Presquile Bay. The fully finished lower offers two more bedrooms for family or guests, another modern full bathroom as well as a den and a spacious rec room, perfect for entertainment. Recent updates include new roof and deck 2015, and new furnace and air conditioner 2024. **** EXTRAS **** Bell internet Fibe available. (id:44788)
Royal LePage Proalliance Realty
509 12th Line Dummer
Douro-Dummer, Ontario
135 acres of land! Beautiful natural property abundant with wildlife. 1976ft of frontage on municipal road with entrance permit approved and available in documents. Around 10 mins to Norwood, Havelock and Hwy 7. 135 acres of pure privacy! (id:44788)
Ball Real Estate Inc.
#1903 -1210 Radom St
Pickering, Ontario
Nestled In The Beautiful Bay Ridges Community, Is One You Do Not Want To Miss! Live By The Lake In This Spacious, Well Maintained, Penthouse Condo, Featuring 3 Large Bedrooms, 2 Fully Renovated Bathroom's And A Sun-filled Corner Unit With 2 Balconies And Unobstructed Views is One Of A Kind! Eat-In Renovated Kitchen, High Grade Laminate Flooring Through Out, Oversized Bright Sun Filled Dining & Living Room! Primary Bedroom with Walk In Closet, 2 Piece Bath And Balcony Overlooking The Water Will Get A Gorgeous Sunrise View Every Time! In the Heart Of Prestigious Neighbourhood Close To Pickering Go Station, Shopping Centre, HW401, Beach Front Park Lake Ontario, Frenchman's Bay Marina and Much More. **** EXTRAS **** Maint. Fee Incl. All Heat, Hydro & Water. Lrg Ensuite Locker Storage, Fabulous Location, Steps To Go Station, Transit, Shops, Hwy 401, Sought After Frenchman's Bay Area.Entire Home Freshly Painted, New Laminate Flooring, Underground Parking (id:44788)
Keller Williams Energy Real Estate
310 Jeff Smith Crt
Newmarket, Ontario
Step into this rare gem in Newmarket, a charming bungalow in the Leisure Valley Community on a peaceful Cul-De-Sac. Designed for those aged 55 and above, this haven on LEASED LAND offers private outdoor space that is truly one-of-a-kind.Every corner of this bungalow tells a story of care and refinement, featuring new siding, eavestroughs, and sturdy steel doors that guard against the elements (2020). New windows frame picturesque views, while California shutters invite the right amount of light and privacy.The heart of this home is a well-appointed kitchen with extended cabinetry and modern upgrades, complemented by a charming dining solarium. This exquisite home is adorned with many upgrades, including the main bathroom and flooring, reflecting a commitment to quality & comfort. The full basement holds endless possibilities, offering ample storage & creative endeavors..Embrace a carefree living experience in a coveted location that offers a perfect blend of luxury, outdoor space, and privacy. Conveniently located near shops, dining, health care, transit, and highways making your daily activities seamless, enhancing the practicality and comfort of your lifestyle. Pre-manufactured quality home. **** EXTRAS **** Land Lease $800/mo, Maintenance $250/mo, Property Tax $135/mo (34974941) (id:44788)
New Era Real Estate
1372 Trowbridge Dr
Oshawa, Ontario
Introducing 1372 Trowbridge Dr., a meticulously maintained, spacious three-bedroom detached back split 4 home, offering an ideal blend of comfort and sophistication. The chef's eat-in kitchen features stainless steel appliances, built in ovens, 6 burner gas range, a massive island, and elegant quartz countertops, perfect for family and entertaining. Detailed coffered ceilings add a touch of luxury to the living space, creating an inviting ambiance for relaxation or hosting guests. Includes recessed lighting and beautiful kitchen light fixtures.Each bedroom offers ample space, walk in closets in primary and second bedroom, double closet in third bedroom and a dedicated area for a home office to meet your professional needs. Enjoy the convenience of direct access to the garage from inside the house, separate side entrance from kitchen to the expansive backyard. This private backyard, complete with a large deck, is perfect for outdoor gatherings and relaxation, backing onto green space. This home offers the perfect balance of indoor comfort and outdoor peace, creating a wonderful place to grow with family and friends. **** EXTRAS **** Don't miss this opportunity to own this well Appointed Home in a Prime Location Within Close Proximity To Shopping, groceries, Schools, & Parks. (id:44788)
RE/MAX Professionals Inc.
3358 C Kingston Rd
Toronto, Ontario
Welcome To A Luxurious Three-Level Townhouse. Located in the prestigious Guildwood Village neighborhood. Experience The Epitome Of Vibrant Townhouse Living close to Scarborough Bluffs. This stunning 4BR,2.5 bath gem boasts over 2000 Sq Ft of elegance, complete with 2 Parking. Property boast modern designs, high-quality finishes, and spacious layouts perfect for comfortable living. Open concept, bright & sun-filled modern trendy home w/ hardwood floors, California shutters , Crown Moulding & Brick Accent wall fireplace on Main Flr. The kitchen is a culinary dream with Granite countertops and a stylish backsplash, alongside a suite of stainless steel appliances. Luxuriate in the soaring 8 ft ceilings, adorned with lavish pot lights. With Esquire Homes' reputation for excellence in craftsmanship and attention to detail, property provides an exceptional living experience. Close To Shopping Centers, Schools, Close to walking trail to The Lake. TTC/2 GO Train Stations The Famous Guild Park! **** EXTRAS **** Seller Might Be Interested In Selling Some Furniture And Other Items. Ask Listing Agent For Details (id:44788)
Exp Realty
#lower -95 Pineway Blvd
Toronto, Ontario
Ground Floor (Two Bedroom) And Lower Floor (Kitchen) For Lease Only, Separate Entrance, Separate 3-Piece Washroom, Private Kitchen, Short-Walk To Cummer Park & Best Rated Schools (Pineway Ps, Zion Heights A.Y. Jackson C.I,). Mins To Community Centre, Library, Shopping Center. Step To 1 Bus To Finch Subway Station, Mins To 404/407. Close To A Big Chinese Supper Market(Sunny) And Lots Of Restaurants. **** EXTRAS **** Fridge, Stove, Washer And Dryer(Shared) , Range Hood. (id:44788)
Royal LePage Peaceland Realty
#308 -88 Davenport Rd
Toronto, Ontario
Chic Yorkville Living! Bright and airy corner suite with unobstructed views. Tasteful foyer leads to generous living/dining room and kitchen saturated with natural light. Both bedrooms enjoy privacy from each other and main living space. Primary bedroom has 3 closets and a spa-like ensuite. Plentiful storage including a laundry room with full-sized washer/dryer and sink. 2 coveted adjacent parking spots and a sizeable locker room close to elevator lobby. **** EXTRAS **** Integrated Miele fridge and freezer, AEG gas stovetop, over and dishwasher, Perlick Wine Fridge. All existing electrical light fixtures, all window coverings. Valet service. 24 hour concierge. (id:44788)
RE/MAX Hallmark Realty Ltd.
211 Pike Lake Fire Route 13 A Road
Perth, Ontario
Prepare to enhance your lakeside lifestyle amidst the serene beauty of Pike Lake! Step into this charming 3-bdrm, 2-bath high ranch & embrace the tranquility of over 4 acres of lush, wooded surroundings, offering utmost privacy. Entertain effortlessly in the open-concept design, ideal for hosting family gatherings & social events. Revel in the convenience of the attached 2-car garage, providing ample storage for all your outdoor gear & vehicles. With a separate detached garage, there's plenty of space for storing watercraft & equipment. Across the road, with the perfect waterfront view discover your personal yoga studio or Bunkie, offering a peaceful sanctuary to unwind amidst nature's splendor. Whether you enjoy swimming, boating, or simply basking in the sun, this property caters to all your leisurely desires. Don't miss out on the chance to make this summer your most memorable yet – your dream retreat awaits! (id:44788)
Royal LePage Advantage Real Estate Ltd
32 Inverness Avenue W
Hamilton, Ontario
Absolutely Stunning Craftsman Style Home! Nestled on a beautiful tree-lined street on the Hamilton West Mountain backing onto Southam Park and steps to Lookout Point. Built circa 1913 and lovingly maintained and updated in keeping with the original character and charm. Beautifully and meticulously presented featuring neutral decor, gorgeous hardwood flooring, open concept living/dining room with an abundance of windows offering natural light...perfect for the plant lover! Cozy gas fireplace is the focal point of the living room and a pocket door separates from the entrance. Classic white kitchen packed with personality includes a walk through Butler's pantry with coffee bar and views of the back yard. Vintage-look Heartland Fridge/Gas Stove and apron sink add to the Farmhouse vibe. The main floor also features a spacious den ideal for home office or 4th bedroom and an updated 3pc bath. Three generously sized bedrooms make this an ideal home for a growing family. The primary bedroom definitely gives off B&B vibes with 3pc ensuite and cozy decor. 2nd/3rd bedrooms each have walk-in closets. This private backyard is a beautiful outdoor space for staycations and entertaining ... concrete patio and deck replaced in 2021. Lovely gardens and potting shed are sure to please the avid gardener. Recent updates include removal of knob & tube wiring (2017), Furnace/AC/Tankless HWT (2019), Concrete Drive/walkway, back patio/deck (2021), landscaping (2023). Truly a Move-in Ready Beauty! (id:44788)
The Effort Trust Company

