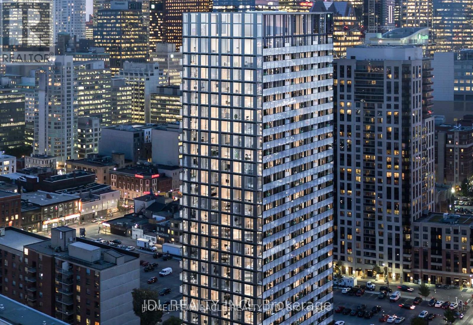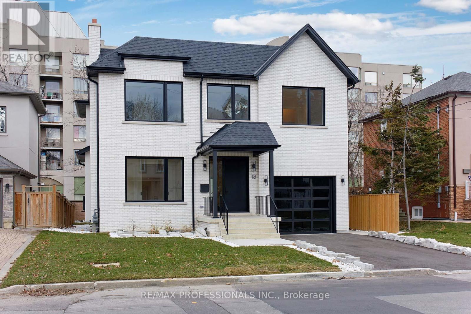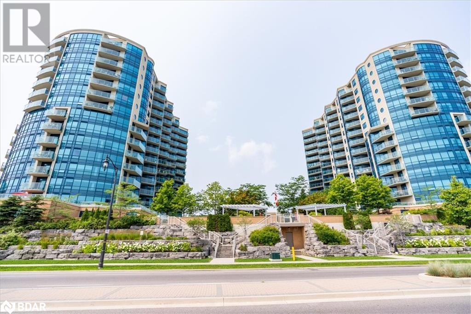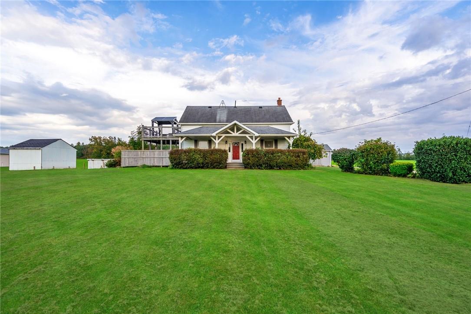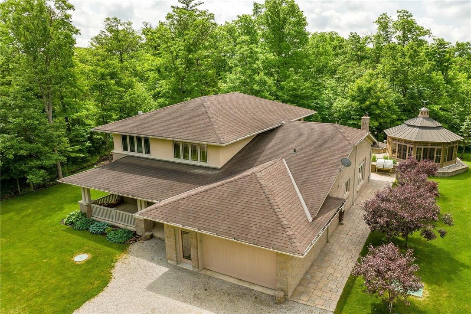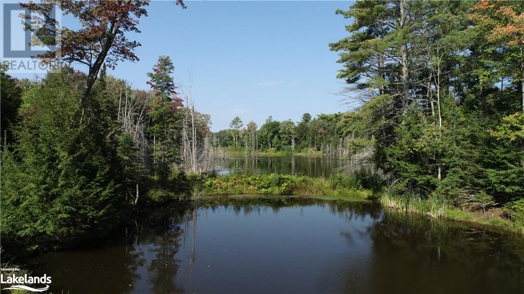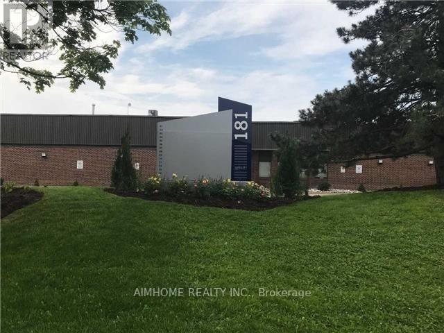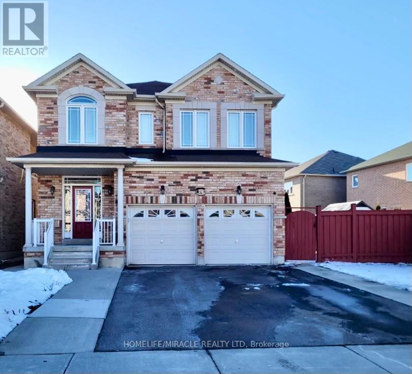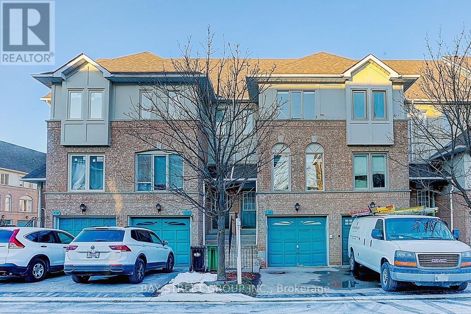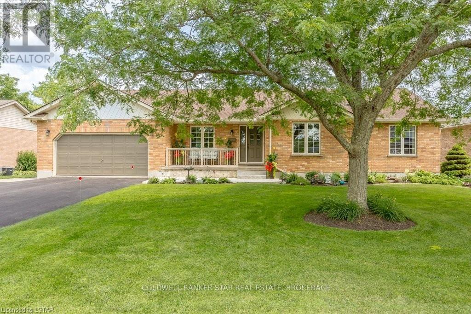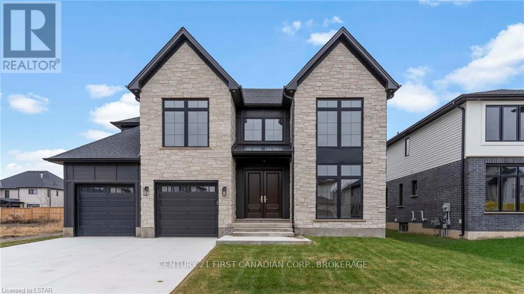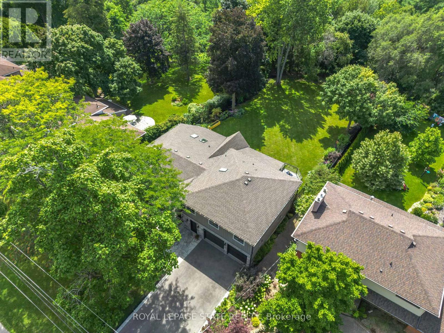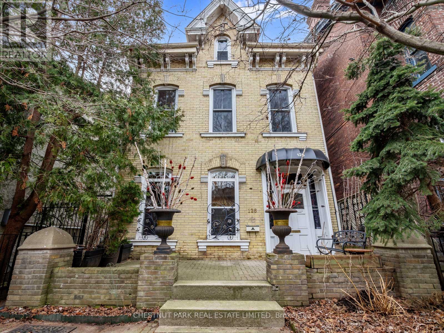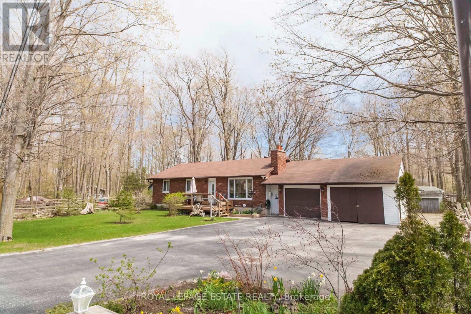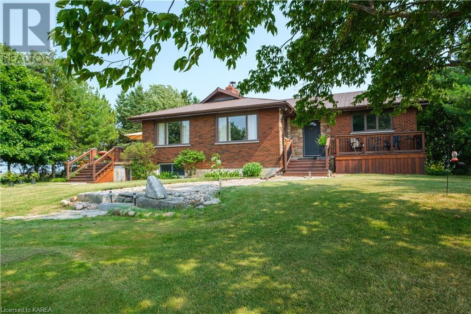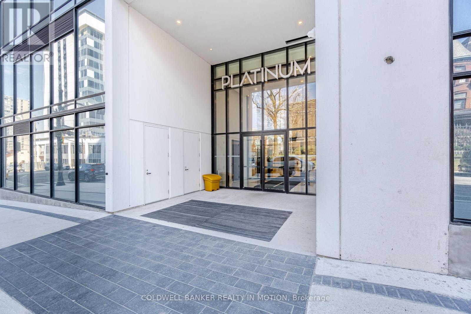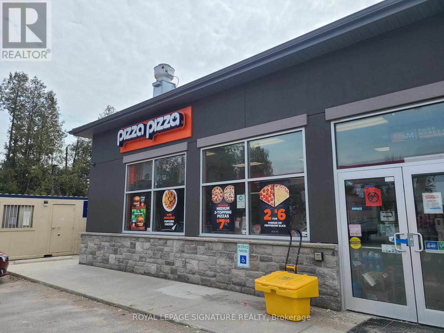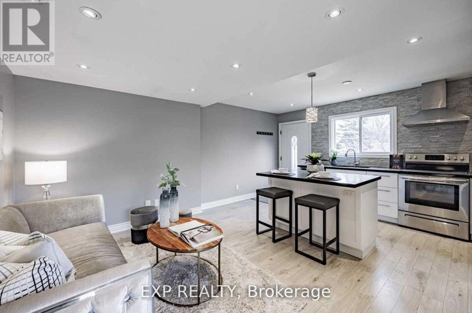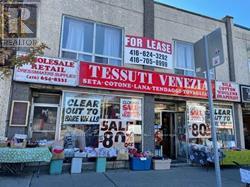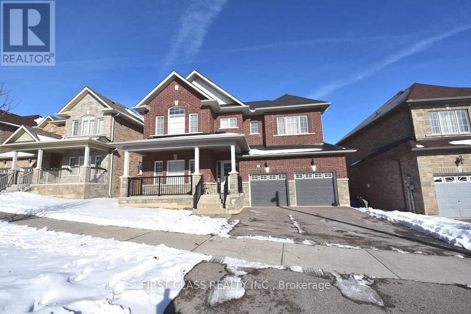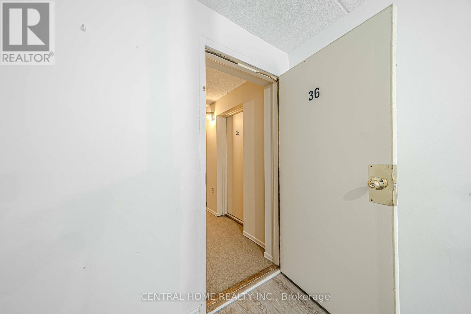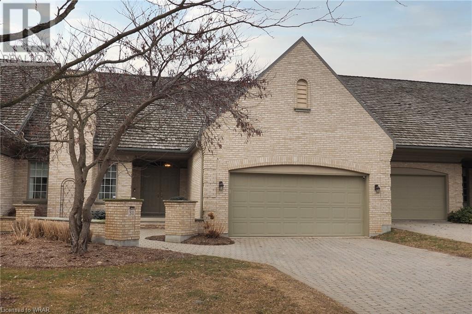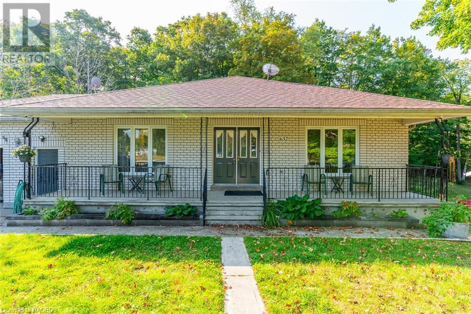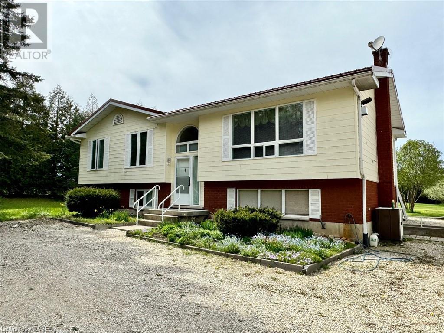47 Mutual St
Toronto, Ontario
Brand new, never lived in at Garden District, 2 bedrooms 2 bathroom Unit with a over sized balcony, 9ft Ceiling and lots of upgrades. Steps Away From St Michael Hospital, Eaton Centre, Queen/ Dundas Subway, TMU (Ryerson) University, Steps Away From Everything You Need. Quick few min walk to the Financial District and Offices. Modern finishes, Kitchen and bathrooms.**** EXTRAS **** Upgraded Condo. (id:44788)
Homelife/miracle Realty Ltd
18 Fairholme Ave
Toronto, Ontario
Be the first to live in this spectacular brand new custom built home! Exceptional craftsmanship and high-end materials and appliances throughout * Interiors done by Distinctive By Design * This stylish contemporary home boasts nearly 3500 sq ft above grade plus a finished basement of approx1500 sq ft*10' ceilings on Main and 9' ceilings on 2nd Fl and basement! Numerous picture windows provide lots of natural light on all levels! Wide plank 3/4"" white oak floors throughout. Incredible gourmet kitchen with Caesarstone counters and double fridge/wall ovens/pantry/sink stations. Den at the front can easily be used for overflow dining or as Office. CAT6 wiring and pot lighting in every room. Open concept kitchen-family room with walk out to huge covered deck and fenced-in yard. Energy saving features such as ICF foundation, VanEE air system and on demand hot water. Prime central location - Walk Score of 94 and only about 12-minute walk to Lawrence West subway.**** EXTRAS **** Includes Full TARION new home warranty * Side entry and rough-in done for lower level kitchen *Nanny or in-law suite potential * See attachment for full list of Features and Inclusions! (id:44788)
RE/MAX Professionals Inc.
37 Ellen Street Unit# 802
Barrie, Ontario
Amazing Key West model at the Nautica. Boasts the largest balcony in the building with an amazing view of Kempenfelt Bay and the park. Spacious 1,259 Sq Ft suite, 2 bedroom, 2 bathroom, open kitchen overlooking the living and dining room. The kitchen boasts granite counters, tile backsplash, ceramic floors, stainless steel appliances and loads of cabinetry. Soaring 9 ft ceilings, hardwood floors, 4-piece ensuite with jet tub and guest bath is a 3-piece with large walk in shower. Lots of closet storage in primary bed with full closet plus walk-in. Wide living/dining room combo has beautiful views from the many large windows. Entrance foyer provides ample room upon entry. Ensuite laundry and walk-in coat closet. It comes with one deeded parking and exclusive locker. Great recreational facilities include a pool, hot tub, gym, library, two party rooms, and games room. Social activities include Friday night Happy Hour, Euchre and Bridge, Golf Tournament, Yoga and much more. Steps to the beach, park, walking trails, Go Train & downtown. (id:44788)
RE/MAX Hallmark Chay Realty Brokerage
1739 Caistor Centre Road
Caistor Centre, Ontario
Welcome to your piece of paradise! This charming century farmhouse is situated on a 1 acre lot in quaint Caistor Centre and offers nearly 2,500sf of living space for your family to enjoy. The main level offers a large living/dining room which opens to a spacious kitchen, featuring stainless steel appliances, lots of counter space and room for dining. Two generous main floor bedrooms allow for multi-generational living, home offices, gym or kids' playroom. Finishing off the main level is a huge mud room, laundry room and 4pc main bath. The upper level features three more large bedrooms and a 5pc bathroom, as well as a large linen closet for extra storage. This beautiful property features a two-tier deck opening up to a large above-ground pool, hot tub with gazebo and tons of green space for entertaining. Across the street from a school with a playground and only 15 minutes from Hamilton, this is a location you don't want to miss! Call today for your private showing! (id:44788)
Keller Williams Complete Realty
1981 Hald-Dunn Townline Road
Canfield, Ontario
Stunning 2005 custom built “Show Home” nestled magically on almost 1 ac wood-lot offering 200’ of paved secondary road frontage - 20/25 mins S. of Hamilton/QEW central to Binbrook & Cayuga. Hidden tree-lined, armour stone accented laneway leads to “Hallmark Setting” where covered front veranda provides entry to 2700sf of "flawless" interior décor. Ftrs gorgeous Great room boasting vaulted ceilings, floor/ceiling reclaimed brick wood burning fireplace complimented w/eng. hardwood flooring, adjacent "Gourmet" kitchen sporting brilliant white cabinetry, x-tall Corion countertops, BI appliances, dinette + 3 panel door WO to incredible 1200sf paver stone back yard entertainment venue incs BBQ station, elevated 9 waterfall/water feature adorned w/lush perennials culminating at "over-the-top" all cedar/copper roofed gazebo. Continues to formal dining room, 2pc bath, bright laundry room, utility room + direct garage entry. X-wide oak staircase ascends to versatile upper level hall area accessing primary suite ftrs WI closet, picture window + lavish 5pc en-suite enjoying hi-end jet/bubbler tub & steam shower + spacious guest bedroom incs personal 4pc en-suite. Extras- efficient Geo-thermal in-floor heat (both levels) cooling system, low “e” windows, solid wood doors, 6000g cistern, Zenon water purification, fiberglass shingles, Ecoflow septic, HRV, c/vac, alarm, x-deep window sills/extended gables, brick/stucco exterior, flag stone firepit + 2 sheds on conc. pads. Rural Perfection AIA (id:44788)
RE/MAX Escarpment Realty Inc.
Lot 31-32 Con 10 Brunel
Huntsville, Ontario
Welcome to your wilderness Oasis - 199 Acres of Paradise! Discover the serenity of 199 Acres nestled in the heart of nature, a haven that seamlessly blends the beauty of mixed bush, clearings, and the calming presents of connected ponds. This off-grid retreat boasts a rich history as part of the Britannia Esker, ensuring not just a retreat, but a connection to the land. Explore the skidder trails meandering through the mixed bush, unveiling the beauty of gravel ridges and clearings from the '80s logging era. Embrace the tranquility of large and small ponds, complemented by the clearings from past log landings - a testament to the property's natural evolution. An off grid cabin beckons providing a rustic charm with the luxury of being off grid, fostering a connection with nature while ensuring a peaceful retreat. Mere minutes from the South Portage Boat Launch on Lake of Bays, you are invited to explore the waters at your leisure. Hunter's Paradise - Enthusiasts will appreciate the property's inclusion in Wildlife Management Unit (MWU) 53A, offering exceptional hunting opportunities amidst the natural beauty of the landscape. Enveloped in the sounds of nature, this property offers a rare escape from the hustle and bustle of the city, promising a super quiet and private haven where the only soundtrack is the rustle of leaves and calls of wildlife. (id:44788)
Coldwell Banker Thompson Real Estate
Sutton Group Incentive Realty Inc. Brokerage
#1 -181 Bentley St
Markham, Ontario
Prime Markham Location! Close To Hwy 404 & 407 & 7. Varieties Of Uses And Businesses, Single Storey Potential To Build A Mezzanine, Free Span Warehouse To Give You Much More Space, Corner Unit Facing Bentley St, Unit 1: 2399Sqft, Unit 2: 1472Sqft, 4 Possible Separate Main Floor Entrances, Unit Can Be Divisible To 2 Units, 4 Parking Spaces At The Back Plus Ample Of Surface Parking Spots At Front & Back Of Building. Good Standing On Reserve Fund, Professional Management Office, New Roof, 2 12' Drive-In Doors, 2 Separate Front Doors Entrance, High Quality Construction Improvement, Board/Show Room, Kitchenette, 3 (2 Pc) Bath, 16' Clear Height, 600 Volt.**** EXTRAS **** Woodworking, Stone Fabrication, Place Of Worship, Laboratory, Prof Office, Financial Instit, Commercial School, Industrial, Repair & Service Goods, Warehouse, Assembly Of Manufactured Goods, Data Proc Cen & Computer Related, Food Business (id:44788)
Aimhome Realty Inc.
74 Skyvalley Dr
Brampton, Ontario
A True Pride of Ownership to Call Home ! Located in the sought after area of Castlemore. This Luxurious Detached 4 Bedroom Home offers a 2 bedroom Basement with Separate Entrance/Laundry. Walk into the main floor with 9ft ceilings. Immaculate kitchen with stainless steel appliances. Open concept family room with fireplace. Large windows throughout. Main floor laundry with access to the garage. Large primary bedroom with 6 piece en-suite washroom, Full Walk-In Closet & 3 Other Generous Sized Bedrooms. Open area on the upper level to be used as an office.**** EXTRAS **** High Demand Area. Close to all amenities at a walking distance. School, Library and Community centre. Easy access to public transit. (id:44788)
Homelife/miracle Realty Ltd
#116 -1050 Bristol Rd W
Mississauga, Ontario
Make it Your Home! $$$ Spent! Brand New Renovated from bottom to top. Enjoy new engineering hardwood flooring, stairs, fresh paint, and a completely updated kitchen with new appliances. Additionally, 3 bathrooms have been beautifully renovated, along with updated light fixtures throughout. Large windows flood the home with natural sunlight, creating a warm and inviting atmosphere. Situated conveniently close to a bus station, Heartland Shopping Center, and major highways including the 401, 403, and 407. This townhouse offers unparalleled convenience. Nearby amenities include schools and parks, making it ideal for families. This home also boasts plenty of visitor parking spots and is steps away from a playground. Don't miss out on the chance to call this amazing property your new home.**** EXTRAS **** All Measurements Approx, Buyer & Buyer's Agent To Verify Measrmts & Taxes. Status Certificate Is Available, Can Email Upon Written Request. Co-Listed with Linda Zhi (Bay Street Integrity Realty Inc.) (id:44788)
Bay Street Group Inc.
7 Strathcona St
Dutton/dunwich, Ontario
With 4 bedrooms and 4 bathrooms, 1916 sq ft of living space on the top floor, and 1872 sq ft finished on the lower level, this makes 7 Strathcona St perfect for the growing family. On the main floor, this quality built home features gorgeous hardwood flooring, an updated eat-in kitchen, formal dining room, laundry, and 3 bedrooms - primary with walk-in closet and ensuite. Downstairs, you will be greeted with a very large rec room with wet bar, pool table, a great sitting area ideal for entertaining or just spending a quiet day at home, as well as a 4th bedroom, and a servery . Boasts 2 gas fireplaces, 1 on each level, for extra coziness on cooler days. You'll find a landscaped yard outside, with a fantastic deck, an enclosed gazebo, shed with water and electricity, newer vinyl fencing, and parking for 6 vehicles. This meticulously maintained, clay brick ranch is located on a dead end street, just minutes from the 401. It is within walking distance to the public school, parks, community pool, splash pad, and shopping. Appliances included! (id:44788)
Coldwell Banker At Success Realty
3495 Isleworth Rd
London, Ontario
Welcome to 3495 Isleworth Rd in executive Silverleaf estates in Lambeth. Boasting over 4000SQFT of finished living space, 6 bedrooms, 4.5 bathrooms, and 2 kitchens this home is perfect for a large or multi-generational family! This home is nothing short of spectacular from the beautiful contemporary exterior curb appeal to the soaring front foyer that opens to the main floor office with 11ft ceilings. As you make your way through the spacious main floor you will find a formal dining space with a pass through to the gorgeous designer kitchen and dinette area. The family room features a 60"" linear natural gas dark accented fireplace with plenty of natural light. The gorgeous hardwood staircase at the center of the home flows to the large second floor with 4 large bedrooms with walk in closets, one of which has its one 3 piece bathroom and the other two share a convenient jack and jill 5 piece bathroom. The master bedroom is warm and inviting with a large walk in closet featuring custom built ins and a luxurious ensuite with a tiled shower, double sink vanity, and a soaker tub. The basement is fully finished with two additional bedrooms, a 3 piece bathroom, large recreational room with electric fireplace and a kitchenette! Some key features to note include, custom kitchen and cabinets by Caseys Creative Kitchens, Butlers Pantry with bar sink, 8ft doors on main floor, mudroom room built in coat rack and laundry space, Feature wall in office and top of line whirlpool appliances! (id:44788)
Century 21 First Canadian Corp.
262 Brookview Crt
Hamilton, Ontario
Gorgeous Executive home nestled on a spectacular lot and treed privacy backing onto the Dundas Valley. Prestigious Oakhill neighbourhood in Ancaster this is your opportunity to enjoy nature in a city setting. Offering 3 Bedrooms 2 1/2 Bathrooms & approx 3000 sqft of living space. A main formal living rm w/wood burning fireplace, dining room features a sliding glass door to the covered deck to expand your entertaining! Very spacious home office with plenty of windows. Gourmet kitchen overlooks the family room, eat-in kitchen area w/ granite, 2 b/in Electrolux Ovens + Gas Range double oven. From the kitchen access the secluded covered deck for peaceful relaxation. Family rm is bathed in natural light, custom gas fireplace, & skylights. Solid oak stairs to 3 bedroom & 2 5 PC Bathrooms w/dbl sinks & custom tiled glass enclosed tub & shower. The spacious primary suite featuring: a balcony to enjoy the tranquility & evening sunsets. Amazing custom finishes in 5PC ensuite & a walk in closet! **** EXTRAS **** Main fl laundry rm w/builtin cabs & custom shower for furbaby. Lower level is mostly finished w/ 3rd family rm. 2 car oversize garage(20x27). Continuous hardwood floors throughout, updated w/high end custom finishes. Virtual Tour must see! (id:44788)
Royal LePage State Realty
126 Seaton St
Toronto, Ontario
Rare, detached 2 1/2 storey, 150-year-old Victorian in historic south Cabbagetown. First time on the market in over 30 years. Beautifully crafted home preserving original architectural features with updated amenities. Incredible 10-foot ceilings, triple crown mouldings, 15-inch baseboards, pocket doors up and down, custom built bookcases, pine and hardwood floors. Additional features include three gas fireplaces, five skylights, enclosed sunroom, brick detached two-car garage, professionally landscaped serenity garden. Unusually large lot for this area. Home has been used for live/work; is also a legal duplex and could easily be converted back to two units. (id:44788)
Chestnut Park Real Estate Limited
607 D Line
South Bruce Peninsula, Ontario
Embrace Beach Living in this Solid, Well Built Bungalow within walking distance to NORTH SAUBLE BEACH! Boasting 3+2 bedrooms, 2 full baths, and a full finished basement, this well-maintained home offers over 1150 sq ft of living space on each level. Lovingly upgraded over the years, Enjoy the cozy ambiance from the wood fireplace, heated floors in the main bath, new flooring and more, complemented by the convenience of a gas furnace and central air. Outdoor entertainment is a breeze with front and back decks on this huge lot, while a garage with loft storage, a drive-through garage, 3 sheds + 2 canvas sheds cater to all your storage needs. Walk to the local school and playground. Don't miss this opportunity to enjoy the perfect blend of comfort and functionality in this ideal family home! (id:44788)
Royal LePage Estate Realty
965 Baseline Road
Wolfe Island, Ontario
TOP 10 LIST for 965 BASELINE...#10 - Executive style bungalow situated on 1 acre of private, secluded land and approximately 2350 square feet of living space. #9 - Tastefully renovated with Italian porcelain tile flooring, pot lighting, glass pocket doors, gorgeous bathroom with walk-in shower and separate water closet, spacious kitchen island, and wood fireplace insert in the living room. #8 - Income potential as there is a separate entrance leading to the partially finished basement that could easily be converted into a 2 bedroom in-law suite. The basement also has two workshops, one with a large bench and possible fireplace access. #7 - Loads of updates (2013-2022) including electrical panel, wiring, plumbing, lighting, furnace, metal roof, oil storage tank, water heater, most windows. #6 - Tennis anyone? Grass tennis court and all the equipment for it to help develop Canada's next Wimbledon champion. #5 - Less than a 10 minute drive to the new ferry dock and Marysville which has all the amenities you need including two schools (Public and Separate board), Medical Clinic, groceries, etc.. #4 - Drilled well with good flow and also a sealed cistern bag with water from Kingston should you wish to use that system (no need to test your well or have it run dry). #3 - Lengthy list of Inclusions that come with the home. #2 - Open concept design which leads to an abundance of natural light, main floor laundry, micro appliances, and a mud room which is just off the kitchen. #1 - Peaceful, tranquil island lifestyle with over 200 species of birds that visit and lend to the ambiance that one will most certainly appreciate when living in this immaculate home. (id:44788)
Royal LePage Proalliance Realty
#303 -15 Queen St S
Hamilton, Ontario
Welcome To Platinum Condos. Brand New Building In The Heart Of Downtown Hamilton. 1 Bedroom 1 Bath Situated On A Premium Floor With Only 3 Units On The Floor. Minutes From Hwy 403, McMaster University, Mohawk College, Hospitals, Steps To The Proposed LRT Line And Minutes From The Go Transit System. Be In The Middle Of It All With Shopping, Restaurants, Parks And More! Designed With Ss Appliances, 9-Foot Ceiling, Washer/Dryer, Over The Range Microwave. (id:44788)
Exp Realty
752 Queen St E
St. Marys, Ontario
Outstanding opportunity to lease an operating Pizza Pizza franchise in a modern Esso gas station that is also home to Becker's Convenience and McDonald's. This store is in outstanding condition and still new.The 750 sq ft space is located inside of the main building with its own service counter and area. 2 mainhood systems for a combined 11 feet, 2 walk-ins, and lots of prep area. Tons of leaseholds and equipment available in this turnkey operation. **** EXTRAS **** Great lease rate of $2,900 gross rent that includes TMI as well as all utilities, with lots of term remaining. Capitalize on a great delivery radius for all of St. Marys and surrounding area while benefitting from the gas station patrons. (id:44788)
RE/MAX Ultimate Realty Inc.
29 Bernice Cres
Toronto, Ontario
Amazing Turnkey Completely Renovated Large Triplex Located Minutes To St.Clair Ave. This Incredible Investment Property Offers 3 Apartments, two with 3 Large Bedrooms, 1 Beautiful Lower Level Suite With 2 Large Bedrooms, 3 Parking Spaces, 3 Gas & Hydro Separated Meters, Hvac, Electrical, separate 3 units Tankless Water Heaters, 3 Acs, 3 Furnaces, 3 Fridges, 3 Stoves, 3 Front Load Washers And Dryers, 2 Dishwashers, And More. **** EXTRAS **** Ready To Accept Your Aaa Tenants. Potential Rental Income Of $98K + (id:44788)
Exp Realty
1305 St Clair Ave W
Toronto, Ontario
Great Location In The Vibrant And Affluent Neighbourhood Of Corso Italia. Situated Along St. Clair Ave W Near Dufferin St. This Prime Mixed Use Retail Property Has Excellent Exposure To Both Vehicle And Pedestrian Traffic. **** EXTRAS **** Approx. 1600 Sq Ft on the main floor Plus partial basement . Tenant To Pay Their Own Utilities . (id:44788)
Sutton Group-Admiral Realty Inc.
12 Joe Dales Dr S
Georgina, Ontario
In the heart of Simcoe landing, sun filled large 4 bedroom, hardwood floors on main, upgraded modern kitchen with centre island, upgraded washrooms, fully fenced backyard. Upgraded higher basement ceiling, additional bigger window in basement. Longer depth lot than neighbors. Just minutes to hwy 404. Many other school, park, shops and medical. (id:44788)
First Class Realty Inc.
#36 -43 Taunton Rd E
Oshawa, Ontario
Spacious 3 Bedroom Stacked Townhouse Located right on Taunton and Simcoe St N, 10 Mintues Bus ride to UOiT and 8 min to Durham college Shopping , parks facilities etc within 5 minutes walk. Large L Shaped Living And Dining Rooms With Walkout To Private Balcony. 3 spacious Bedrooms On The 2nd Floor. Exclusive Private huge Laundry Room On lower level with Bathroom. Cheapest 3 bedroom condo with low fee available near Durham College and UOIT. **** EXTRAS **** Includes Fridge, Stove, Washer And Dryer, all elfs and windows covering (id:44788)
Central Home Realty Inc.
260 Deer Ridge Drive Unit# 31
Kitchener, Ontario
Location Location! This home is situated in one of the most prestigious condominium neighborhoods in the Region! This unit features a full walkout lower level backing onto Deer Ridge Golf Course! with over 4000 sqft of finished living space! As soon as you walk in the door you will know you are somewhere special Hardwood floors throughout, Living room with fireplace, dining room with coffered ceilings, enter the open concept Kitchen, family room, the Kitchen with Granite counter, breakfast bar & spacious eating area, stainless appliances, gas range top, wall oven & microwave, Large bright transom windows, the Family room has custom built-ins with another fire place, plenty of shelving & storage. The Primary bedroom won't disappoint, with a full renovated 5pc ensuite heated floors, double sinks, walk in shower & freestanding soaker tub! Rounding out the main floor is a 3pc bath& renovated laundry. The loft with cathedral ceiling, large bright windows to flood your Office with natural light! The walk-out lower level with extensive renovations including a built for entertaining recroom with wet bar, stone accent wall, multiple fridges,, commercial ice maker and beer tap! There are 2 additional bedrooms one with a 3pc. ensuite privilege, a full gym with a sauna! not to worry about mechanicals, furnace, water softener were recently upgraded (id:44788)
Howie Schmidt Realty Inc.
632 Bannister Drive
Sauble Beach, Ontario
CENTRALLY LOCATED, LARGE, BUNGALOW WITH 5 BEDROOMS, 3 BATHROOMS & 2 KITCHENS OFFERS A WIDE RANGE OF LIFESTYLE OPTIONS/OPPORTUNITIES! Whether it's a day at the beach, a dinner out, a quick jaunt to the grocery store, or one of many activities offered around the corner, practically any amenity you want or need is within walking distance. As you enter the main level, you'll be greeted by a family room and the first of three main floor bedrooms followed by a spacious eat-in kitchen, perfect for hosting family gatherings or enjoying cozy meals by the fireplace. Two additional bedrooms, laundry room & two full bathrooms complete the upper level. On to the lower level, you'll find an additional two bedrooms and one bathroom, designed with an open concept kitchen & living area. The lower level also features a convenient cold storage room & sliding door access to a delightful sunroom, providing a seamless connection between indoor, outdoor living spaces & a bonus workspace/storage room under the garage. The exterior of the property welcomes you with a path leading to the porch and front doors, while a concrete driveway leads to a detached single-car garage. The garage offers protected access to the interior of the home via a breezeway, ensuring convenience & shelter. The large outdoor entertaining concrete deck is perfect for hosting barbecues or simply enjoying the southern exposure. This property presents various possibilities, having served as a year-round family home, cottage, and rental with a Short-Term Accommodation (STA) permit. Additionally, the layout and features of the home make it suitable for potential in-law suite arrangements. With its central location and versatile usage potential, this charming bungalow is an excellent opportunity to embrace a comfortable and flexible lifestyle. (id:44788)
Chestnut Park Real Estate Limited
523635 Concession 12 Road
West Grey, Ontario
3.6 acres just steps to Townsend Lake. The 1400 square foot, 3 bedroom raised bungalow is in excellent condition featuring spacious living room with propane fireplace, formal dining with walkout to deck, eat-in kitchen and main floor laundry room with access to back yard and deck. Lower level is finished with an additional bedroom 11’6x21’5, two storage rooms, a 3 piece bath and family room with propane fireplace. Walk-out from the lower level to the side yard where the 24x26 garage and shed are located. Beautiful open setting with lots of mature trees around the boundaries for privacy. (id:44788)
Royal LePage Rcr Realty Brokerage (Flesherton)

