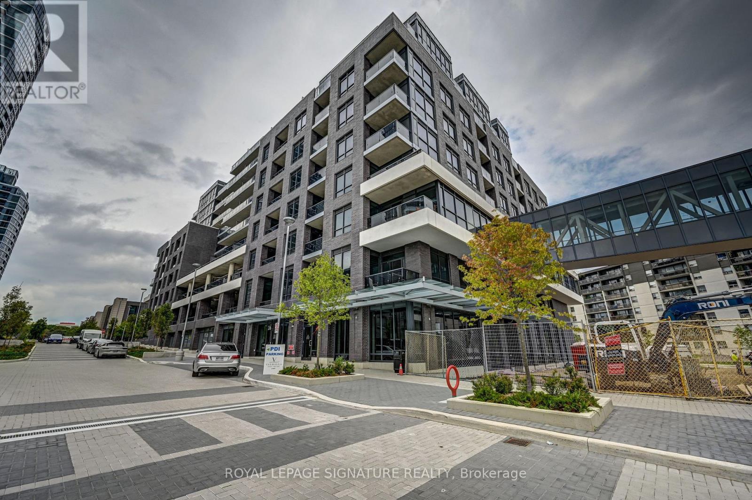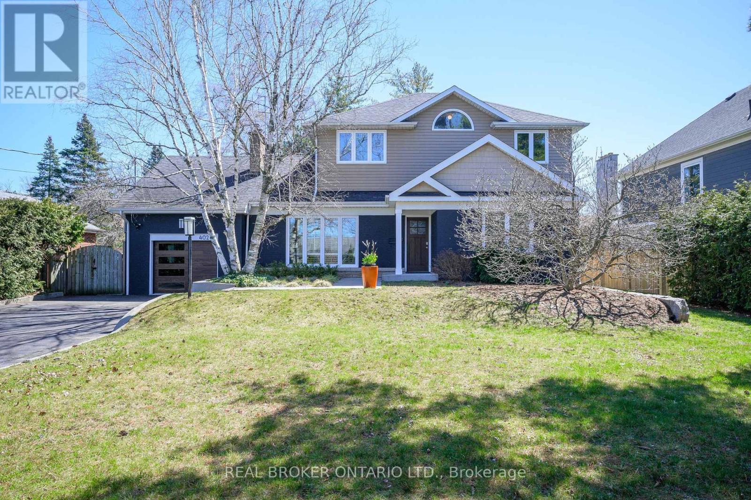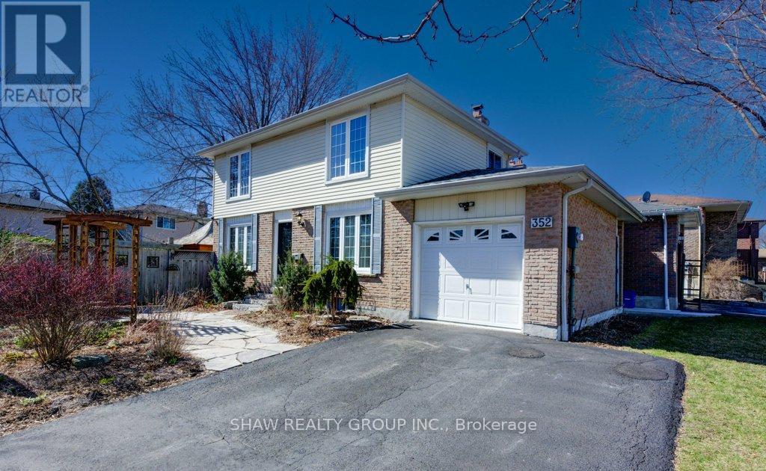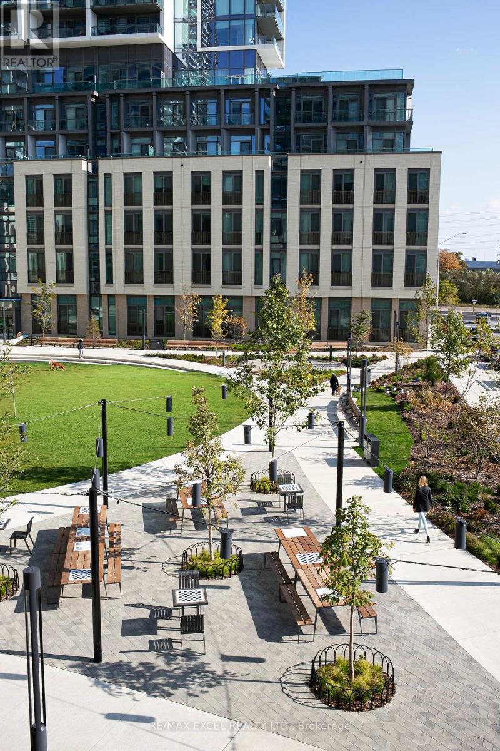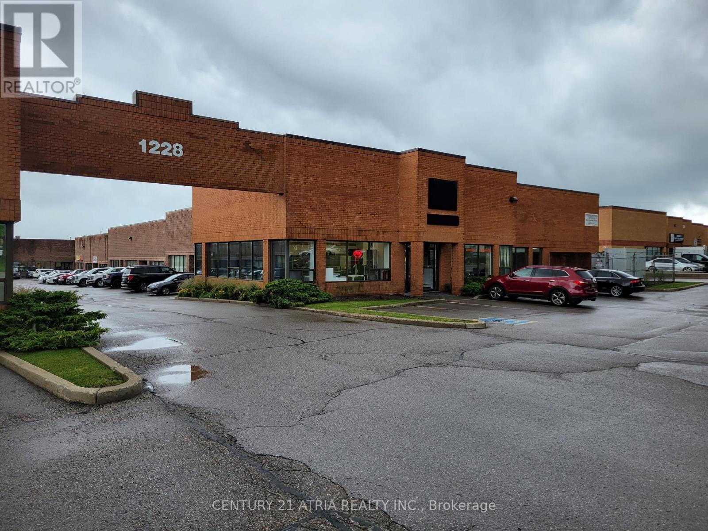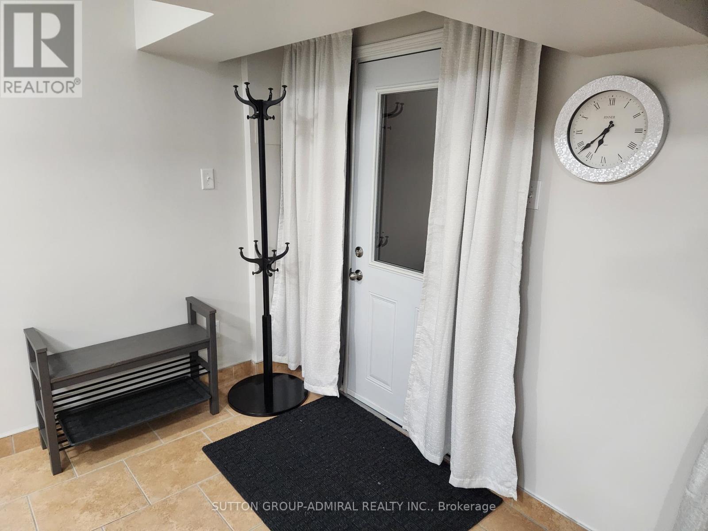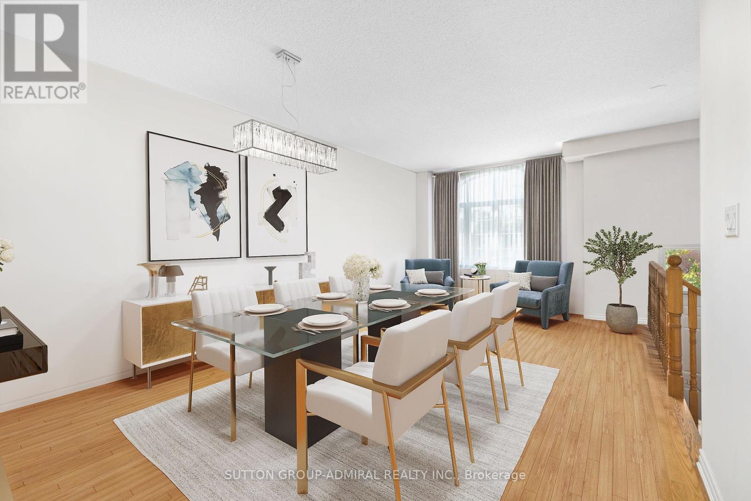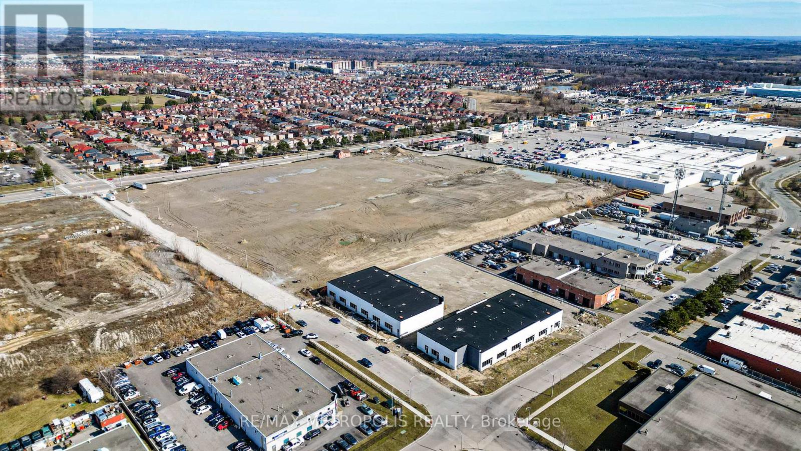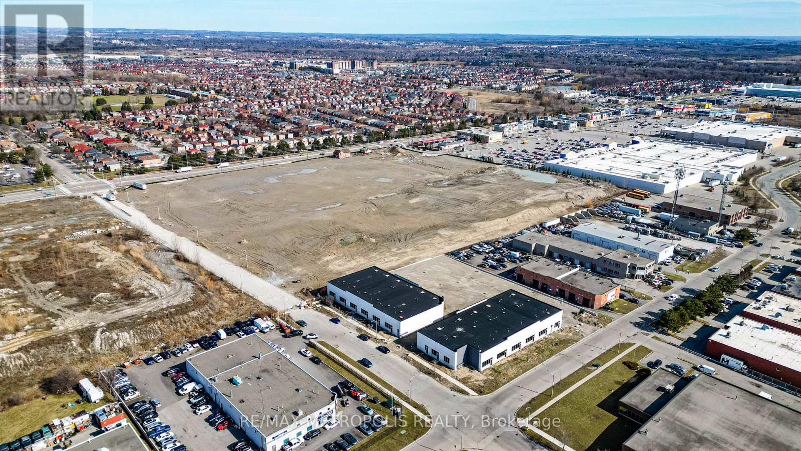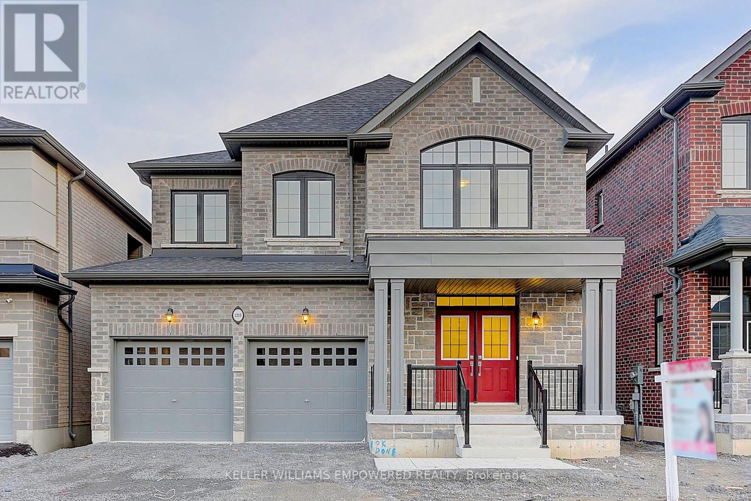#548 -26 Gibbs Rd
Toronto, Ontario
Stunning Corner, Sun Quenched 2 Bed Plus Study, 2 Bath, 888 Sq Ft Plus 45 Sqft Balcony, With One Underground Parking. Premium Corner Unit In High Demand Boutique Building. This Bright And Spacious Home Boasts Tall Ceilings, Modern High End Finishes Incl. Upgraded Kitchen W Quartz Table Included, Open Concept Living Space, Primary Bedroom W Ensuite Bath & W/I Closet, Separate Study Area. Both Bedrooms Have Natural Light Windows! Prime Location; Building Offers Great Schools, Private Amenity Shuttle, Ttc, All Highways, Just A Hop Away From Sherway Gardens **** EXTRAS **** Shuttle Bus at Building to Sherway Gardens and Kipling Station! First Class Amenities Incl. Outdoor Pool And Deck, Gym, Yoga Studio, Large Outdoor Terrace, Library, Media Lounge, Large Party Rm W Bar, Dining Room, And Kids Zone! (id:44788)
Royal LePage Signature Realty
402 Patricia Dr
Burlington, Ontario
Dream home in the heart of Aldershot, where this residence is set on over 1/4 acre lot measuring 72x168. Boasting 4+1 bedrooms, 5 bathrooms this home offers the perfect blend of elegance and functionality. Impressive curb appeal with beautifully landscaped front yard and extra-long driveway. Inside find the open-concept living room and dining room feature a cozy fireplace, oversized windows, and a double set of glass doors leading to the expansive deck, creating an ideal space for entertaining or simply relaxing. The kitchen is a chef's delight, equipped with stainless steel appliances, including a 6-burner gas stove, ample white cabinetry, and countertop space, as well as an island with seating overlooking the breakfast area and family room. The family room, complete with another fireplace and a wall of windows, provides a seamlessly flow onto the deck, perfect for indoor-outdoor living. The main level is complete with a versatile room that can serve as a bedroom or office, and powder room. Upstairs, the primary retreat awaits, boasting a walk-in closet and an ensuite with a large glass walk-in shower. An additional bedrooms with ensuite privilege to a full bath. A bonus bedroom over the garage provides endless possibilities for use, while laundry facilities on the bedroom level add practicality to everyday living. The finished basement with a spacious rec room, fifth bedroom, full bathroom, and ample storage, ensuring there's room for everyone and everything. Step outside to the backyard oasis, pool sized lot, where privacy abounds, and enjoy the large deck and patio, perfect for outdoor gatherings or simply unwinding in the tranquility of nature. Conveniently located within walking distance to RBG Trails and the lake, and close to highways, shopping, restaurants, and Lasalle Park. Don't miss your chance to experience luxury living at its finest in this stunning Aldershot residence. (id:44788)
Real Broker Ontario Ltd.
352 Coxe Blvd
Milton, Ontario
Welcome to 352 Coxe Blvd! This freehold detached family home in Milton's sought-after Timberlea neighborhood offers quintessential living. Enjoy a spacious 2-story 80's style build with attached garage and beautiful gardens. Inside, bask in abundant natural light in the main living area. The updated kitchen features Caesar-stone countertops and separate glass doors to the side-yard. Upstairs, find a master bedroom with walk-in closet, two additional bedrooms, and an updated 3-piece bathroom. Large upgraded windows frame the summertime light. The fully finished basement boasts a cozy wood-burning fireplace and a sauna (2020). Outside, revel in the expansive corner lot with a 500sq ft custom trex-deck and lush landscaping. Meticulously maintained with recent updates including fresh paint (2024), roof (2015), furnace (2015), and A/C (2019). Ready for its next proud owner to create cherished memories! (id:44788)
Shaw Realty Group Inc.
#207 -185 Millway Ave
Vaughan, Ontario
Welcome to this 2 bed 1 bath 782 sq ft luxury rental apartment at Jane St & Hwy 7 in the VMC! Steps to The TTC subway, Smart VMC YRT bus terminal, and VIVA, allowing for effortless commutes to work or play. Our prime location also provides easy access to Hwy 400/407, Vaughan Mills, and York University. Amenities include an outdoor infinity pool, indoor running track, squash court, K2 training gym, yoga studio, co-working space, party rooms, and 1-acre park designed by Claude Cormier. The suite is crafted with luxury finishes, 9 ft ceilings, keyless door entry, smart thermostat, stainless steel appliances, a stacked full-size washer and dryer. **** EXTRAS **** Parking, Storage, Short Term and furnished available at an additional cost (id:44788)
RE/MAX Excel Realty Ltd.
#1 -1228 Gorham St
Newmarket, Ontario
Welcome to this highly sought-after industrial condominium unit boasting a prime location with exposure on Gorham Street. Spanning 2,414 sq.ft., this unit features a well-balanced layout comprising 10% office space and 90% warehouse space. Additionally, benefit from a small mezzanine (not included in the size)offering extra storage capacity. Positioned as a corner unit at the front of the complex, enjoy ample natural light streaming in through large windows, enhancing the workspace environment. Benefit from Employment General Zoning, allowing for a diverse range of commercial uses. Whether you're considering establishing a veterinary hospital, equipment sale and service center, manufacturing facility, automotive service shop, or any other venture, this property provides the flexibility you need. Consult with the Town of Newmarket for further insights into specific zoning regulations **** EXTRAS **** This clean corner industrial unit boasts an impressive frontage along Gorham St., offering visibility and accessibility. The space includes an office, showroom area, mezzanine storage, and warehouse with a convenient drive-in door (id:44788)
Century 21 Atria Realty Inc.
118 Catalpa Cres
Vaughan, Ontario
Executive Basement Apartment Rental In Sought After Location. Separate Entrance with A Full Kitchen, Beautiful Living Space, Including Ensite Laundry. Lots of Lights, Doesn't Feel like a Basement Apartment. Close To Transit: Go, Buses, Subway. Mins To Hwy 407 And Close To Major Amenities: Shops, Restaurants, Grocery And Various Services. This Apartment Will Not Disappoint. Must See **** EXTRAS **** Fridge, Stove, B/I Dishwasher, Micro/Hood Fan, Washer & Dryer, Pot Lights+Much More...Aaa Only! (id:44788)
Sutton Group-Admiral Realty Inc.
#44 -8777 Dufferin St
Vaughan, Ontario
Extra Large 2 Story Townhouse Located In Prestigious & Highly Sought-After Thornhill Woods.The Townhouse Will Surprise You With Almost 3000 Sq Feet Of Living Space!! This Unique Property Offers Lots Of Space & Functional Layout, 9' Ceilings On Main Floor, Extra Wide Staircase, Natural Warm Color Hardwood Throughout, Generous Size Dining & Living, Open Concept Kitchen With Center Island, Spacious & Bright 3 Bedrooms+Den(Comp Loft). Finished Lower Level Can Be Used For In-Law Suite Or Rental. Fully Fenced Backyard Provides Privacy & Is Great For Outdoor Enjoyment! This House Is Perfect For A Growing Family Or Downsize. Ideal Location! Walking Distance To Plazas, Restaurants, North Thornhill Community Center, Top-Rated Schools, Grocery Stores, Parks, Minutes From Hwy 407.You Will Be Surprised To See How Much Space This Property Offers!!! Extra Large Townhouse Located In Prestigious & Highly Sought-After Thornhill Woods Offers Almost 3000 Sq Feet Of Living Space. This Unique Townhouse Boasts Lots Of Space & Functional Layout, 9' Ceilings On Main Floor, Extra Wide Staircase, Natural Warm Color Hardwood Throughout, Generous Size Dining & Living, Open Concept Kitchen With Center Island, Spacious & Bright 3 Bedrooms+Den(Comp Loft). Finished Lower Level Can Be Used For In-Law Suite Or Rental. Fully Fenced Backyard Provides Privacy & Is Great For Outdoor Enjoyment! This House Is Perfect For A Growing Family Or Downsize. Ideal Location! Walking Distance To Plazas, Restaurants, North Thornhill Community Center, Top-Rated Schools, Grocery Stores, Parks, Minutes From Hwy 407. **** EXTRAS **** W/I Linen(Can Be Converted Into Laundry).Back-splash,Pantry.Quartz Countertops In Kitchen&2nd fl Bthrm. Sep Entr Basement (Can Be Rented). Schools:Stephen Lewis SS,Thornhill Woods PS,Ventura Park PS,S Norval-Morrisseau. (id:44788)
Sutton Group-Admiral Realty Inc.
#b5 -95 State Crown Blvd
Toronto, Ontario
Sought After Location, Zoning Allows Auto Service, Auto Detailing, Body Repair And Painting. Newly Built Precast Construction Beside Walmart And Steeles Ave E, 19 Ceiling Height With Mezzanine. Potential Opportunity To Increase Or Customize Additional Units. 12 X 12 Drive Through Opening. **** EXTRAS **** Opportunity To Customize The Units From 1,041 To 26,000 Sq Ft. Complete Complex Also Available FOR SALE, T.M.I. To Be Determined. (id:44788)
RE/MAX Metropolis Realty
#b6 -95 State Crown Blvd
Toronto, Ontario
Sought After Location, Zoning Allows Auto Service, Auto Detailing, Body Repair And Painting. Newly Built Precast Construction Beside Walmart And Steeles Ave E, 19 Ceiling Height With Mezzanine. Potential Opportunity To Increase Or Customize Additional Units. 12' X 12' Drive Through Opening. **** EXTRAS **** Opportunity To Customize The Units From 1,041 To 26,000 Sq Ft. (id:44788)
RE/MAX Metropolis Realty
#2507 -50 Town Centre Crt N
Toronto, Ontario
Beautiful Studio/bachelor suite located in vibrant Scarborough! Steps to Scarborough Town Centre, Go Transit, Close to HWY 401. Laminate floor throughout, granite counter, ceramic backsplash, floor-to-ceiling windows. 24hr concierge, gym, party room, theatre, and walking distance to Scarborough Town Centre, theatre, subway, Go Station bus, Civic Centre, Library, HWY 401. This studio/bachelor suite offers convenience, luxury, and a vibrant community lifestyle. **** EXTRAS **** All existing applicances: Fridge, Stove, Microwave, B/I Dishwasher, Stackable Washer & Dryer Unit, All Electric Light Fixtures. No Pets and no Smoking. Tenant pays Hydro. (id:44788)
Century 21 Leading Edge Realty Inc.
1215 Plymouth Dr
Oshawa, Ontario
BRAND NEW & NEVER LIVED Double Garage All-Brick Located In The Sought After Area Of North Oshawa; Mins To Mall, School, Restaurants, Plaza, Entertainment, Public Transportation, Costco, Highway, Etc. $$$+ upgrades! Spacious 3200+ Sqft Living Space. This Stunning New Home Boasts 4+1 Bedrooms, 4 Baths, 9ft Ceilings on Both Floors. A Functional Office On Main Floor. Modern Elegance Shines With Stained Premium Oak Hardwood on Main Level & a Grand Oak Staircase. Nice Backyard View. Luxurious Master Suite, & Generous bedrooms With Coffered Ceilings & Ample Closets. Primary Bedroom Ensuite Comes With His & Her Closets, Double Sink, Soaker Tub And Standing Shower With Frameless Glass. 3rd & 4th Bedroom Features Jack & Jill Bath & Double Closet. Huge Laundry room. Fully Upgraded Large Kitchen With Island & Breakfast Area. Formal Dining Combined With Living Room. Walk Out Basement With a Partially Finished Room. Possible In-Law Suite Capability For Future. **** EXTRAS **** Legally Partially Finished Walk-Out Basement By The Builder! (id:44788)
RE/MAX Realtron Realty Inc.
#801 -10 Bellair St
Toronto, Ontario
No. 10 Bellair St., one of Yorkville's exclusive private residences. Elegant, remodeled pied-a-terre 1 bed + den. Beautiful new white oak herringbone floors, Miele Cooktop, Coffee Machine, Micro/Oven, Sub-Zero Fridge, Quartz Island + backsplash, Automated power roller blinds, drapery, Kohler Anthem shower system, new LG stacked WD, 1 large locker, 1 parking (P2) with new EV charger. Tridel built, hotel style amenities, 4 guest suites, 2 level fitness centre, indoor pool, hot tub, sauna, rooftop terrace, party & dining room, 24hr concierge and valet parking, Bay St. subway right outside door. World-class restaurants, cafes, shopping, museums, art galleries, UofT. Available furnished . **** EXTRAS **** Miele, Sub-Zero Appliances, Ensuite WASHER, DRYER (id:44788)
RE/MAX Condos Plus Corporation

