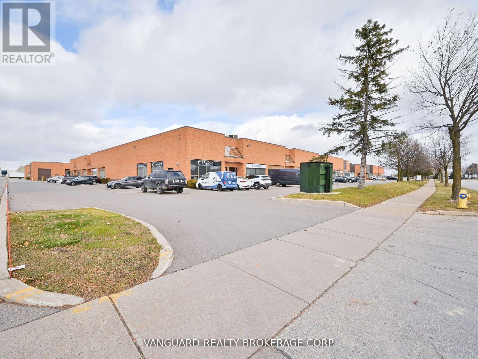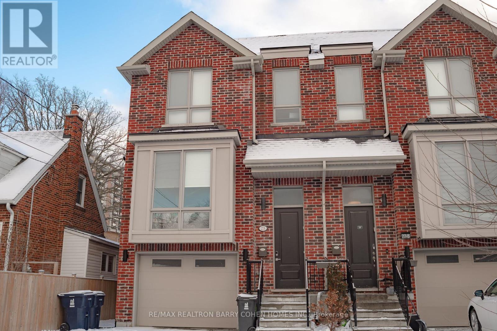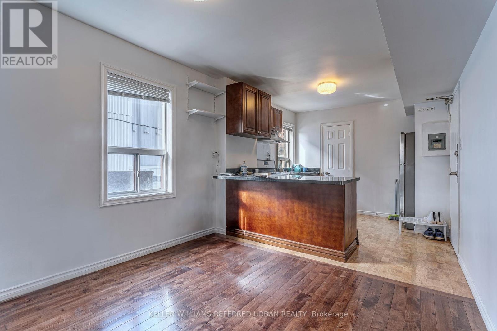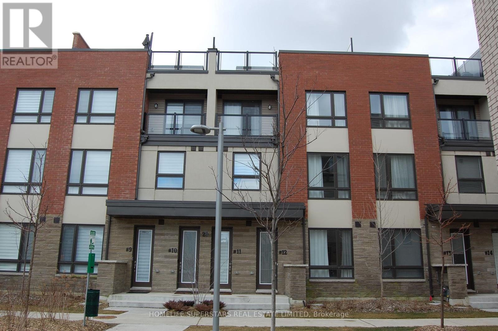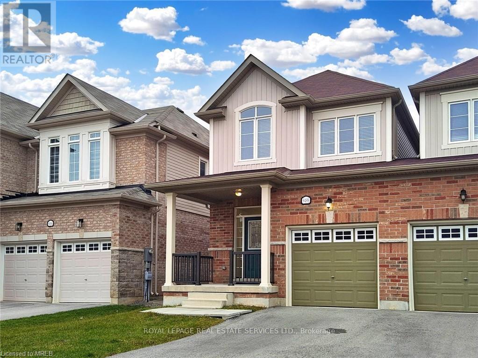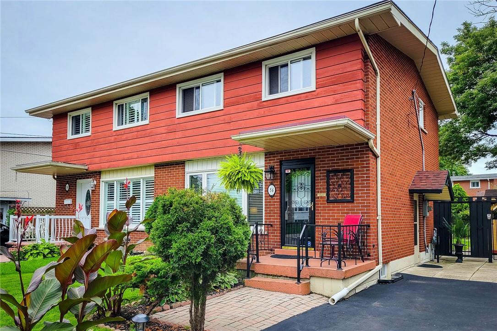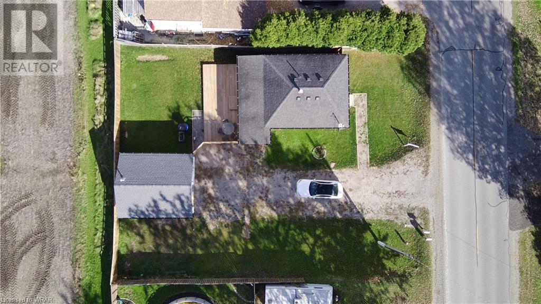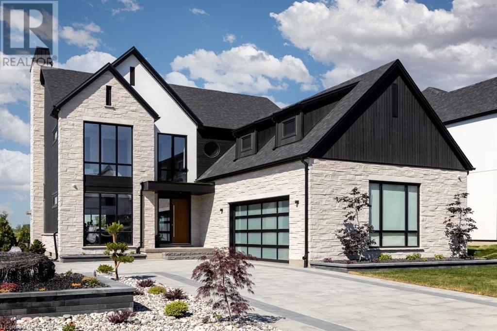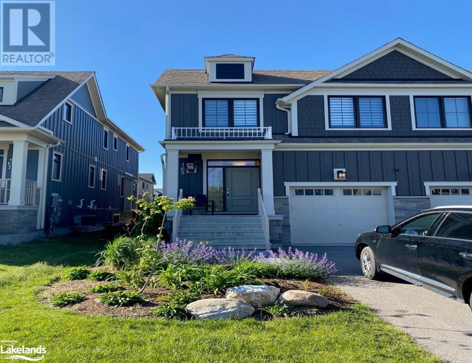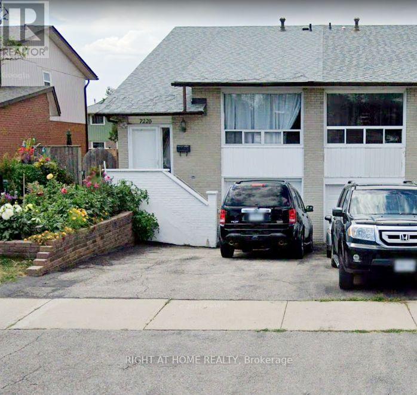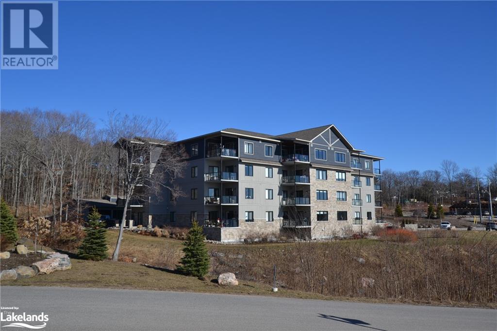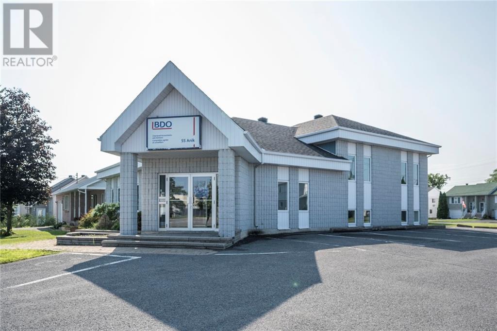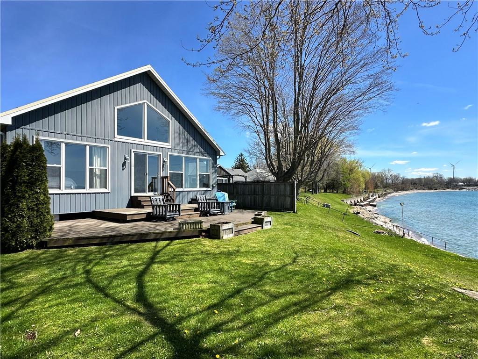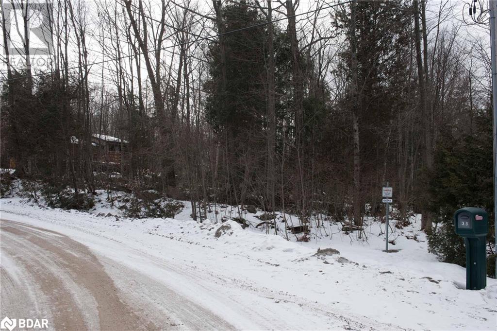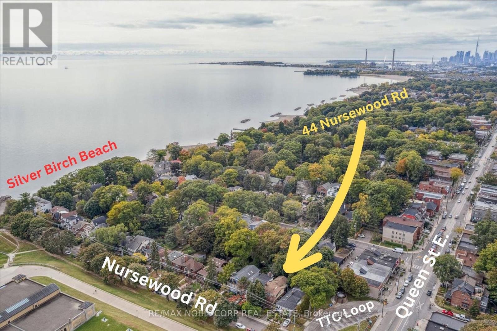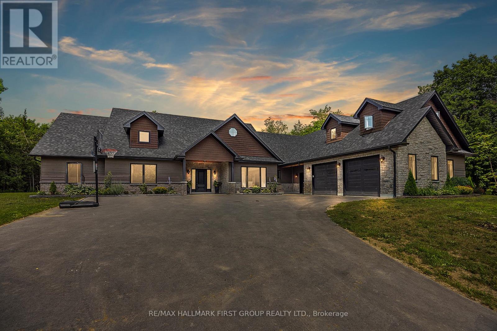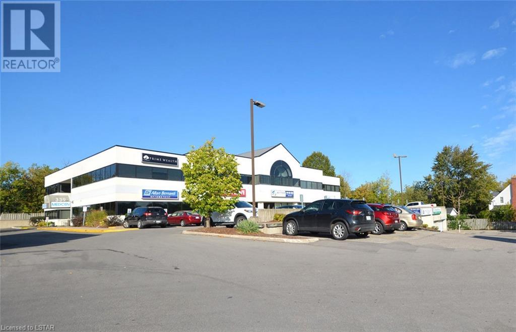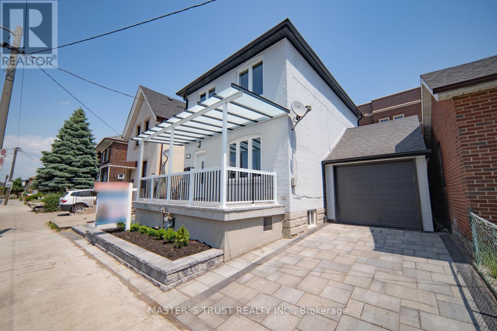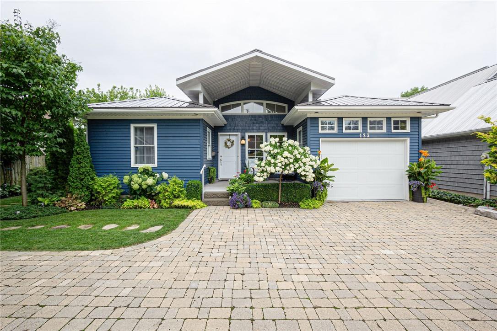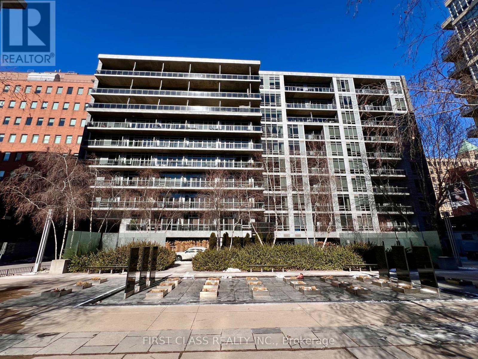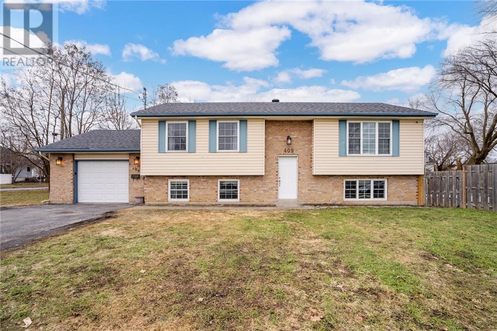#5-6 -40 Pippin Rd
Vaughan, Ontario
Rare Opportunity To Acquire A Multi-Use Industrial Unit Centrally Located Off Hwy 400 & Vmc. 5959 sq ft Corner unit w/ Professional High End Finishes. Main Floor Industrial With Professionally Finished Office On Main And Second Floor, Kitchenette, 4 Washrooms. Large Drive In Door. Ample Parking, Well Managed Complex. Great Exposure For Any Business Fronting Onto Pippin Rd. Currently Divided into 2 separate units, Can be opened up to create one unit. Great for an end user and/or investor. Vendor will consider a VTB. (id:44788)
Vanguard Realty Brokerage Corp.
27a Marquette Ave
Toronto, Ontario
Great Location! Open Concept, 1 Bedroom Basement Apartment, With Separate Entrance. Ensuite Laundry Facilities. Approx 800 Sqft Of Living Space With 13 Ft Ceiling And Natural Light! Minutes To Ttc, Restaurants, Shopping & Yorkdale Mall. All Utilities Included, Except Cable. Parking Available For A Sedan In Driveway.**** EXTRAS **** Stainless Steel Appliances, Ensuite Laundry Facilities, Separate Entrance, Minute Walk To Ttc At Bathurst St. No Pets. Non Smoker. (id:44788)
RE/MAX Realtron Barry Cohen Homes Inc.
25 Mississauga Ave # 43
Elliot Lake, Ontario
Be First in Line to view this lovely, unique, spacious 2 Bedroom Condo Apt. 2 Bathrooms and 2 Bedrooms. Super for a couple or a single person. You've just out of reasons to rent. No snow to shovel, no maintenance but still own your own home. This unit showcases a step saver kitchen without that crowded feeling and features updated cabinets and a double sink. Loads of storage and comes with a fridge and stove. Open concept kitchen and dinette with laminate flooring. Inviting living room radiates hospitality and charm with laminate flooring. Condo has large windows for plenty of natural light and warm sunshine radiating through the unit. The Primary Bedroom has His and Her separate closets and a 4pc private ensuite. Plus offers a 2pc powder room. Second bedroom for guest, hobby space, family addition. 2 separate entry/exit doors. Coin operated laundry facilities in the building. Mail delivery. Storage room and a parking space are exclusive use. Plenty of space for visitor parking. Walking distance to town, Canadian Tire. Lock and secured front entry. Small pets welcomed. (id:44788)
Royal LePage Mid North Realty Elliot Lake
#a -2976 Lake Shore Blvd W
Toronto, Ontario
This is a well located, bright and renovated second floor apartment above a popular local restaurant. It is a great minimalist living space, well suited for an on-the-go professional(s) or on-the-go lifestyle. Lake Shore Blvd W is steps from the main (side) entrance, providing quick TTC access, and surrounded by an abundance of local businesses and amenities. Second bedroom may be best suited for an office space, since it's pretty snug, but that is for you to decide. Municipal parking lot nearby, street parking, and all of the benefits of a New Toronto address.**** EXTRAS **** Stainless steel appliances, and hardwood floors give the space a warm and homey vibe. (id:44788)
Keller Williams Referred Urban Realty
#12 -20 Woodstream Dr
Toronto, Ontario
Conveniently located near wooded ravine receiving fresh air. This 3 storey townhouse w/ rooftop terrace completed in 2022 features an open concept main floor. 3 bedrooms and 2.5 baths. Granite countertops in kitchen and bathrooms. Sun filled rooms throughout. 1 Garage Parking w/ a private driveway. Roof Top Terrace w/ gas line for bbq perfect for entertainment. Equipped with a high quality air ventilator to bring in fresh air. Minutes away from Grocery, Shopping, TTC, Hwy 427, 407, Schools and Parks, Woodbine Race Track.**** EXTRAS **** S/S stove, S/S fridge, S/S dishwasher, S/S Microwave, All electric fixtures, All window coverings, washer, dryer (id:44788)
Homelife Superstars Real Estate Limited
9498 Tallgrass Ave
Niagara Falls, Ontario
A Delightful Private And Peaceful Semi Link Only By The Garage Built by LYONS CREEK , Bolero Model boosting1,560 sqft. W/ 9 Ft. Ceiling. Walking distance to Lyons Creek and Welland River Boat Launch Perfect For Water Activities. An after sought charming community situated on Chippawa district Close to Niagara Hospital, Golf Course, Walmart, Costco and Fallsview. A perfect living combined dining room designed to show your furnishings to best advantage. Freshly painted with neutral designer color. Move-in Ready and Price To Sell !!!!**** EXTRAS **** All Existing Upgraded Light Fixtures, All Newly Installed Window Coverings, All Existing Appliances, S/s Stove, Fridge, Built-in Dishwasher, Built-in Microwave, Rangehood, Washer and Dryer, Auto Garage Door. (id:44788)
Royal LePage Real Estate Services Ltd.
56 Luscombe Street
Hamilton, Ontario
This spacious and move-in ready home provides a tremendous opportunity to purchase in a highly sought after Hamilton Mountain location. A perfect home for first time buyers, professionals or investors. This ideal location allows for easy access to the LINC/403, public transit and all essential amenities. A separate side entrance to the fully finished basement allows for potential rental income or extended family living. Do not miss your chance to acquire this fabulous property! (id:44788)
Royal LePage State Realty
571 Gregory Drive E
Chatham, Ontario
Welcome to 571 Gregory Drive! This newly renovated bungalow situated on just under a 1/4 acre lot. The home features 3 Bedroom, 1 Bath. Large 30' by 12' private deck. Spacious detached garage/ workshop perfect for the hobbyist or enthusiasts. As you step inside, you'll be greeted by an open concept living/kitchen area, designed to create a seamless flow for both everyday living and entertaining. The brand new energy efficient windows allow an abundance of natural light in, making the space feel warm and inviting. The heart of this home lies in its stunning custom kitchen, which has been meticulously renovated with style and functionality in mind. Adorned with sleek countertops, stainless steel appliances, and ample storage, this culinary oasis is sure to inspire your inner chef. The primary bedroom boasts a walk-in closet, providing ample storage space for your belongings. The generous-sized additional bedrooms offer versatility and comfort for family members or guests. The 1, 5 piece bathroom has been beautifully remodeled to reflect modern aesthetics, showcasing contemporary fixtures, a sleek vanity, and a luxurious bathtub/shower combination. It provides a serene and spa-like experience, allowing you to relax and rejuvenate after a long day. Step outside onto the big deck, a perfect retreat to relax and unwind. As an added bonus, this home features a spacious workshop/garage whether you're an hobbyist, an enthusiast, or simply need a place for your tools and equipment, this versatile space is a dream come true. Situated in a quiet area, this home offers the perfect blend of privacy and convenience. Experience the joy of living in a peaceful countryside setting while still being within close proximity to schools, amenities, shops, restaurants and recreational activities. Move in Ready! Schedule a viewing today and embrace the serenity and charm that this remarkable home has to offer. (id:44788)
RE/MAX Real Estate Centre Inc.
37 Crestview Drive
Komoka, Ontario
This sleek modern design is full of surprises. Major curb appeal featuring a stone fountain, illuminated driveway and landscaping. Through the foyer you are greeted by floating stairs and a glass wall. Main floor office with floor to ceiling windows, minimalist gas fireplace in the large open living room, coffee station with fisher paykel built-in espresso machine. The kitchen has quartz counters, an oversized well sink with double faucets and integrated appliances including a full fridge, freezer, 2 dishwasher drawers, 2 warming drawers, gas stove, hood & microwave all included. Hidden pantry provides plenty of storage and extra counter space. Through the dining room you access the backyard with a heated inground saltwater pool and cover star automated safety cover. A covered porch offers a outdoor kitchen with fridge, sink and Saber grill. Cabana has 2 outdoor shower heads and a powder room, fully landscaped and fenced for privacy, Hot tub is also included. Upstairs laundry has 2 washers and 2 dryers with built-in cabinetry. 4 beautiful bedrooms, 3 bathrooms and hardwood throughout. Basement is finished with 2 large rec rooms, a generous bedroom and another full bathroom. The garage comes with a car lift and tool storage. Must see to appreciate this incredible new home, too many upgrades to list. (id:44788)
Sutton Group - Select Realty Inc.
83 Sherman Avenue N
Hamilton, Ontario
Well cared home 2 stry and lots of newer updates. Must to see! Newer kitchen and bathroom. Hardwood floors. Newer wiring and plumbing throughout. No full basement under the eat-in kitchen is addition. Maintenance back yard with oversized block garage off a rear concrete alleyway. Garage roof approx 2 yrs old 2019, New gas furnace and central air. Excellent location and near all amenities like shopping, schools, bus transit, etc. Also near Time Hortons Field stadium (id:44788)
RE/MAX Escarpment Realty Inc.
165 Yellow Birch Crescent
Town Of Blue Mountains, Ontario
Executive semi in sought after Windfall development. Spacious accommodations and newly built large, entertaining deck in backyard, & Weber BBQ. Main level Great Room, (w/f/p and TV) entertaining space with access to backyard, with views towards the mountain. Dining area has seating for 6+. Second level Primary bedroom w/king bed; 5pc ensuite and walk-in closet. 2 further bedrooms w/queen bed, and single over double bunk. Great family accommodations! Separate family bathroom w/tub & shower & laundry room. Additional space to accommodate guests, or the kids, with spacious rec. room w/Large screen TV and electric f/p and 2pc powder room. Tenants will have access to The Shed Recreation Centre, (Strict booking Policy enforced) w/spa pools, hot tub, sauna, party room and gym. Close to walking/hiking/biking trails. Walk to Blue Mountain Village and enjoy the summer entertainment and green activities. Short drive to area beaches, marinas, conservation areas, wine tasting & award winning restaurants!! Just bring your bags and your bikes and you are all set for a memorable summer in the gorgeous Blue Mountains! Available from June 1. Tenant is responsible for all utility charges and internet. Utility damage deposit required. Landlord may provide bed linens and towels if requested. Landlord may accept a small non-shedding dog. Property is available until November 30, 2024. (id:44788)
Clairwood Real Estate Corporation
Clairwood Real Estate Corporation (Collingwood Unit A)
7220 Delmonte Cres
Mississauga, Ontario
Spacious lower level apartment in a family friendly neighbourhood close to transit and all amenities. Private entrance to above-ground living room, bathroom, and bedroom. New vinyl flooring on main level. Kitchen and laundry are in the basement level. Laundry is shared with landlord. Tenant to pay 30% utilities. Spacious kitchen with double-sink, lots of counter and cupboard space. One driveway parking space included. Extra crawl space storage at the back of kitchen. Looking for clean and courteous tenants. No smoking, no pets. **** EXTRAS **** One driveway parking space; Crawl space storage (In kitchen); (id:44788)
Right At Home Realty
11 Salt Dock Road Unit# 307
Parry Sound, Ontario
CONDO FOR LEASE. Granite Harbour - Furnished. 3rd Floor overlooking Georgian Bay. 1052 Sq Ft, 2 bedroom, 2 bath with in unit laundry. Open concept living, dining and kitchen. Enjoy the balcony with spectacular sunsets over the bay. natural gas in-floor heating. Underground parking and storage locker. $2,600 per month. (tenant responsible for hydro and internet and tenant insurance.). Lease on a 1 year renewable term. Unit #307 Underground parking. Elevator to 3rd floor. on the Fitness Trail. (id:44788)
RE/MAX Parry Sound Muskoka Realty Ltd.
55 Anik Street
Alexandria, Ontario
Professionals are you looking for a commercial building to set up your practice or office! This executive looking, all brick building offers over 3,000 sqft of usable space on 4 different levels. Perfect for doctor's office, lawyers or accountants. There are 3 washrooms, a lobby and reception area, many offices and 2 conference rooms and plenty of storage. Alexandria is a great place to setup your business! (id:44788)
Decoste Realty Inc.
2894 Lakeshore Road
Haldimand County, Ontario
2011 custom built waterfront gem. This gorgeous cottage offers 180 degree views of Lake Erie. Open concept living space, vaulted ceiling in LR, propane fireplace, spacious bedrooms, bonus loft, 3pc bath, large bright kitchen. Armour stone and concrete break wall with steps to water, fantastic deck. Set back from the road, bonus detached single garage, 2011 septic system. Conveniently located minutes to town. Call today! (id:44788)
Royal LePage State Realty
524 Seneca Crescent
Tiny, Ontario
Build your dream home just steps from Georgian bay on this beautiful level treed lot. All amenities at lot line. (id:44788)
Coldwell Banker Ronan Realty Brokerage
44 Nursewood Rd
Toronto, Ontario
Welcome to this charming detached property nestled in the highly desired Beeches community. Situated on a spacious lot measuring 32 x 127.5 feet, this home offers a unique opportunity for those seeking a prime location. Located south of Queen Street and continue your walk down your street to Silver Birch Beach. The possibilities are endless with this property. Whether you're looking to renovate and add your personal touch, rent it out for investment purposes, or live in it as-is, this home provides flexibility to suit your needs. Alternatively, envision building your dream home from scratch and customizing every detail to your liking. Don't miss out on the chance to make this property your own and create lasting memories in one of Toronto's most coveted neighborhoods.**** EXTRAS **** All Existing Appliances, All Electrical Light Fixtures. All in As/Is Where/Is Condition. (id:44788)
RE/MAX Noblecorp Real Estate
1080 Applewood Lane
South Frontenac, Ontario
Escape the city to your new breathtaking home tucked away in an exclusive waterfront community 20 mins outside of Kingston. This elegant open concept home was designed to capture nature through every window. The family room features a stunning fireplace and features soaring cathedral ceilings. The family room leads you into a beautiful kitchen with quartz countertops, a dual fuel stove with a double electric oven and a built-in espresso center & wine fridge. Above the garage is a bonus rm, home office or guest area. This family home features a split bedroom plan. The primary suite features a spa like ensuite that has an exceptional walk-in shower with a custom built in closet. The kids wing features 2 bathrooms, 3 large bedrooms & a gym area. The backyard oasis features a heated saltwater pool w/stamped concrete surround, a gazebo w/pizza oven, covered areas & outdoor TV. If this wasnt enough don't forget this home includes your own boat slip on one of the areas most desired lakes. ** This is a linked property.** **** EXTRAS **** This home is Part of a community w/ condo corp. for road & deeded access to waterfront/boat slip on Loughbourgh lake! You own the land your home is on. Condo fees #309.00 Monthly for are for the Docks, Road, and Garbage (id:44788)
RE/MAX Hallmark First Group Realty Ltd.
339 Wellington Road Unit# 115
London, Ontario
Located on the west side just north of Base Line Road in proximity to Victoria Hospital. Mainly medical/dental with some commercial office Tenants. This is unit 115 on the main level consisting of 933 square feet with a gross monthly rent of $1,924.31 plus hydro. Various suite sizes available offering plenty of natural light. Unit G20A-2,045 square feet, Unit G40-2,290 square feet, Unit 573-573 square feet and Unit 210-1,910 square feet. Parking for 133 cars including 49 in the underground parking garage. Tenants have free use of common area boardroom and new intercom system is perfect for after hours use. Pharmasave Pharmacy on main level. Lab[nd will offer generous leaseholds for a fiver year lease. Contact listing agent to arrange a viewing. (id:44788)
RE/MAX Centre City Realty Inc.
339 Wellington Road Unit# G40
London, Ontario
Located on the west side just north of Base Line Road in proximity to Victoria Hospital. Mainly medical/dental with some commercial office Tenants. This is unit G40 on the lower level consisting of 2,290 square feet with a gross monthly rent of $3,912.08 plus hydro. Various suite sizes available offering plenty of natural light. Unit G20A-2,045 square feet, Unit 130-573 square feet, Unit 115-933 square feet and Unit 210-1,910 square feet. Parking for 133 cars including 49 in the underground parking garage. Tenants have free use of common area boardroom and new intercom system is perfect for after hours use. Pharmasave Pharmacy on main level. Landlord will offer generous leaseholds for a fiver year lease. Contact listing agent to arrange a viewing. (id:44788)
RE/MAX Centre City Realty Inc.
613 Old Weston Rd S
Toronto, Ontario
This is a great opportunity to acquire a brand new solid brick detached 3-Bedroom home with a separate entrance to In-Laws Apt, with an attached garage, plus 2 parking spaces in the rear lane. Additionally, there is a separate basement entrance. The house also comes with a newly built furnace, air conditioning, hot water tank, double door, fridge, dishwasher, stove, and much more. It is also in a convenient location. This home offers tons of features like an open concept main floor and four bathrooms. Don't miss this chance and come take a look for yourself this masterpiece of a home!**** EXTRAS **** All appliances all light fixtures (id:44788)
Master's Trust Realty Inc.
123 Arthur Street
St. Catharines, Ontario
WATERFRONT! MAGNIFICENT VIEWS! MOVE IN & enjoy the "private" beach & priceless sunsets living in the approx 3,200 sq ft meticulously finished & elegantly maintained waterfront home! Offering breathtaking unobstructed views from almost every window, you will appreciate this prestigious north-end location on the shores of Lake Ontario. The pride of ownership is evident immediately as you enter the large foyer which overlooks the den & leads to the kitchen area which offers a large brkfst/eating island & plenty of counters & storage. The mirrored backsplash compliments the fabulous water views, & includes a gas range & pot filler. The multi-functional pantry w/ sink & laundry facilities provide access to the garage. The open concept main flr includes a formal living area w/built-ins & a wall of windows, overlooking the Great rm which features a gas frplc, lots of windows & patio drs leading to the spacious decks! The large primary bdrm suite offers big windows, engineered hrdwd flring, lrg walk-in closet, a fabulous ensuite & access to the private deck. You can hear the waterfall, & see the outside shower area. The 2nd bdrm is presently used as a home office. The lower walk-out level is selfcontained, offering 2 bdrms, 2 bathrms, laundry, & a fully equipped kit. w/ island. The lrg bedrm features a spacious sitting area & 4pc bath. Sheltered area, pristinely manicured gardens & mature landscaping! Upgrades galore make this home feel like you are on vacation every day! (id:44788)
Right At Home Realty
#611 -399 Adelaide St W
Toronto, Ontario
Beautiful one + Den loft available now at 399 Lofts Building! (Den is large enough to be bedroom!) Enjoy soaring ceilings! Open concept 10' high modern concrete Ceilings all over, living room walkout to a south facing balcony! High quality Laminate floor changed 3 years ago. Situated in the quite yard with garden in the heart of downtown - King West, Queen West and Chinatown right at your doorstep. Great parks, shopping, 5 star dining...Walk to the entertainment and financial districts. One parking included. **** EXTRAS **** S/s fridge, gas stove, dishwasher, B/I microwave,Washer/dryer, all elfs and blinds. Walk score 98, Transit score 100, Bike score 98. 24 (id:44788)
First Class Realty Inc.
Nu Stream Realty (Toronto) Inc.
409 Wallrich Avenue
Cornwall, Ontario
Updated family home in desireable location. Remodelled kitchen with stainless appliances open to eating area and french doors to the multilevel deck, hot tub and inground pool - perfect for summer entertaining! Open to the bright living room. Large primary bedroom with cheater door to the updated bath - large walk in shower and soaker tub. Sizeable 2nd bedroom. You'll love spending time in the cosy recroom with corner gas fireplace and large windows letting in plenty of natural light. Huge 3rd bedroom and 2nd full bath. Laundry, utility and storage room as well as storage under the stairs. All tastefully decorated with neutral colours. Garage with workspace. Don't miss out on this gem - call today! (id:44788)
Keller Williams Integrity Realty

