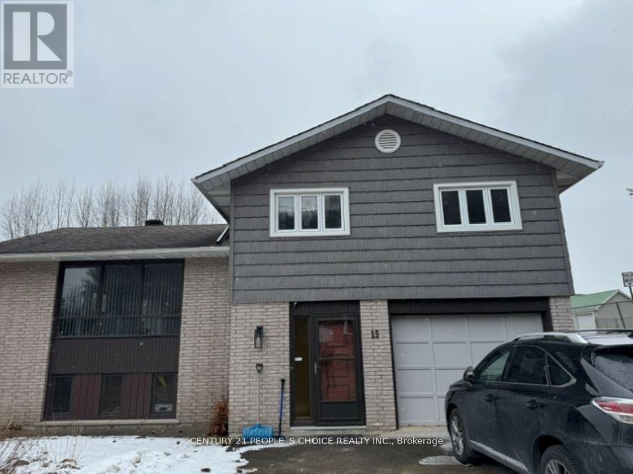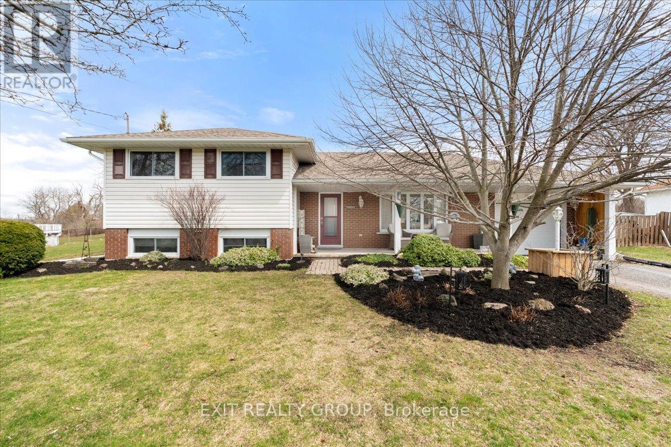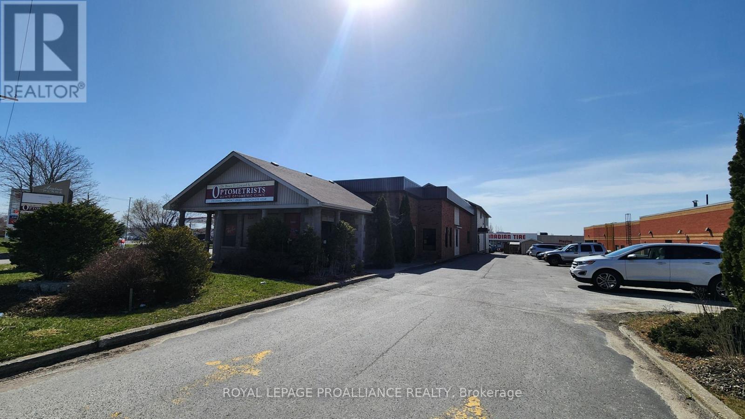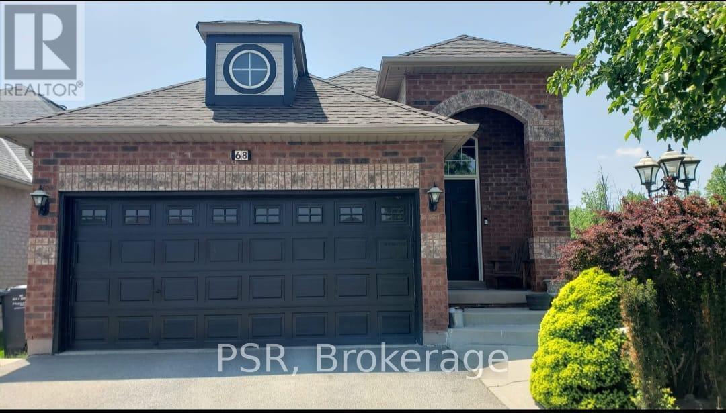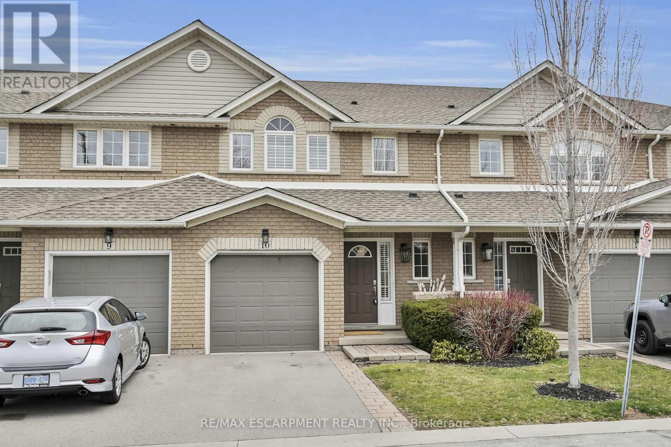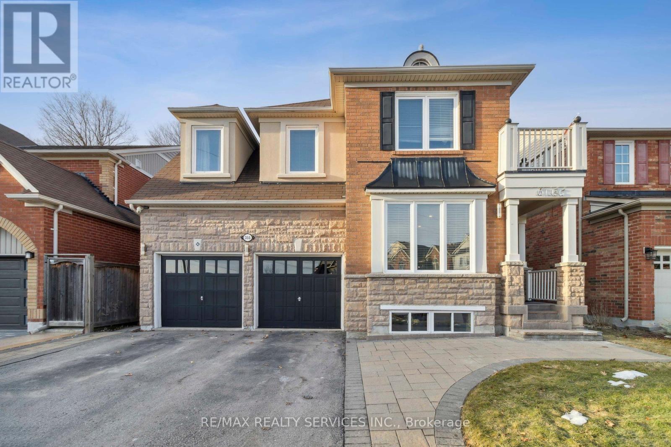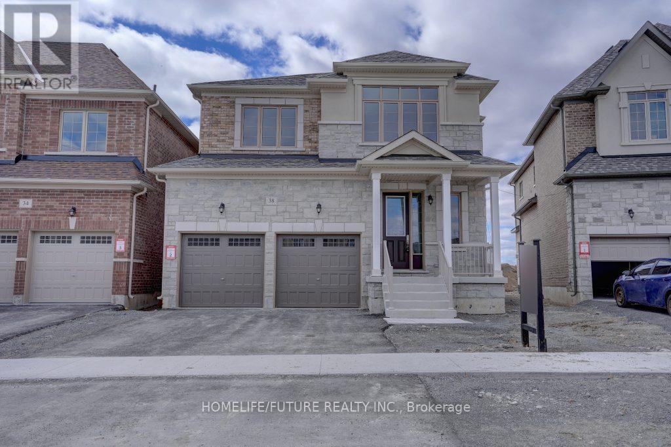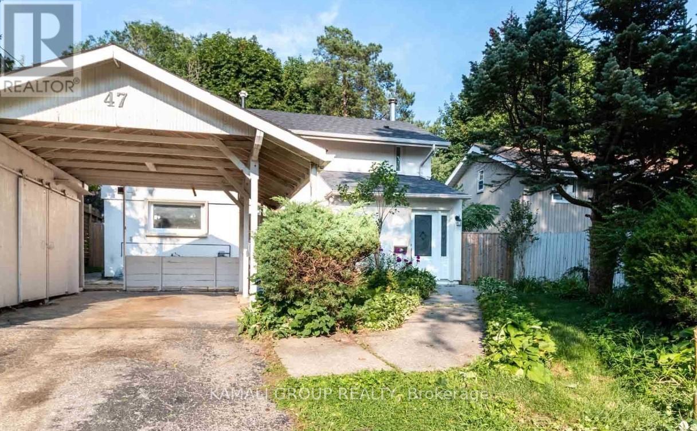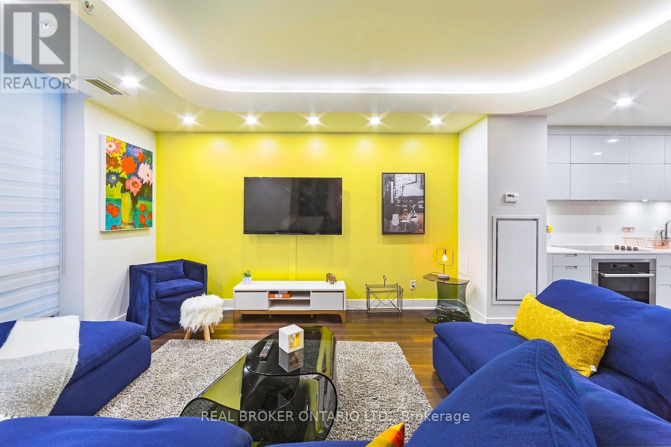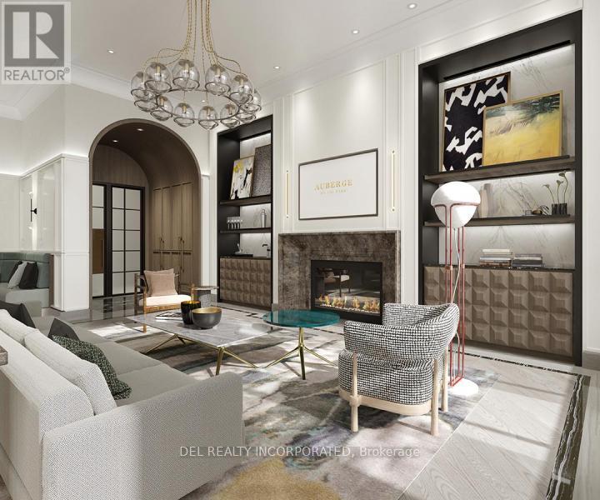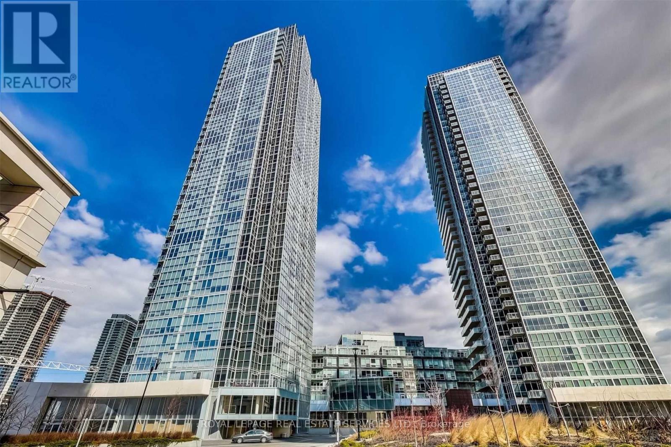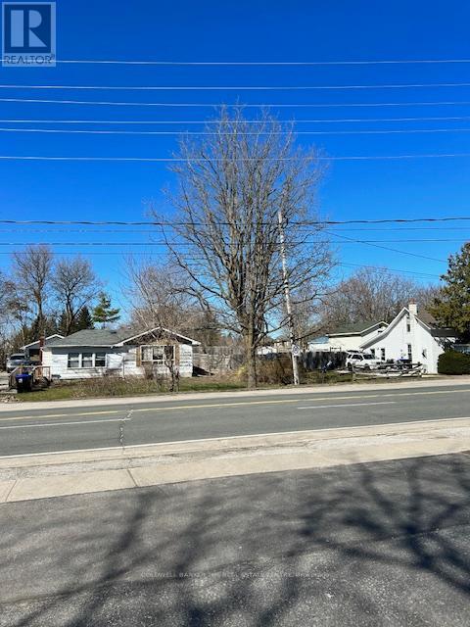15 Easton Ave
Bancroft, Ontario
Location!! Location!! Location!! Very Close To Schools, Stunning 3 Bedroom Split House With Finished Recreation Room On Lower Level (Can Be Used As Family Room, Entertainment Room Or Play Room), Large Windows On The Lower Level & Large Wood Patio/Deck With Huge Backyard. Close To Hospital, Schools & Downtown Bancroft. Property Features Municipal Sewer And Municipal Water. (id:44788)
Century 21 People's Choice Realty Inc.
206 Chatterton Valley Cres
Quinte West, Ontario
Discover a beautifully maintained side-split home with three inviting bedrooms, a full bath, single garage backing onto greenspace. The open concept living and dining room leads to a bright kitchen with a breakfast nook. Upstairs, enjoy a 4-piece cheater bath that leads to the primary bedroom with ample closet space, and two spacious additional bedrooms. The basement features a utility/storage room with laundry facilities, and a sprawling family room, perfect for entertaining guests or unwinding by the fireplace. Outside, a vast backyard with two sheds and a deck provides ample space for outdoor entertaining and enjoying nature. This property is situated in a family-friendly neighborhood just minutes from town and all amenities. Don't miss out on this charming country gem. (id:44788)
Exit Realty Group
#3 -287 Dundas St E
Quinte West, Ontario
2530 square foot medical/professional office space well located on Dundas Street with plenty of parking. The main space is 2080sf and is ready to be configured as per tenant needs. New glass double door entrance being installed. Truck level roll up door at the rear of unit could be removed or replaced with windows. 450sq second level bonus space. unit will have 2 large lit sign boxes facing west and south. Utilities included. Additional rent estimated at $3.50/sf. 5 year minimum lease term. (id:44788)
Royal LePage Proalliance Realty
68 Robertson Davies Dr
Brampton, Ontario
Indulge in the charm of this 2-bedroom, 1-bath Raised Bungalow! With its soaring ceilings, this home welcomes you into an inviting open-concept living and dining area. Convenient ensuite laundry and tandem 2-car parking. The kitchen boasts granite countertops, a sleek back-splash, and a generous pantry. Step onto the desk through the sliding door adorned with stylish California shutters, and admire the built-in wall-to-wall closets in the primary bedroom. Perfectly tailored for a small family, this residence offers practicality in a coveted area. **** EXTRAS **** Fridge, Stove, Washer & Dryer. (id:44788)
Cloud Realty
#10 -2151 Walkers Line
Burlington, Ontario
Nestled In Burlington Millcroft Neighbourhood, set in a quite alcove backing onto a private green space. Open concept with cozy living room opens to the spacious, modern eat-in kitchen with stainless steel appliances, quartz counter top & dinning room area and sliding door access to your private wood deck overlooking the peaceful greenspace. Many recent improvement include all bathrooms redone, floor and kitchen cabinets. Finished basement With Lovely Walkout To Tree Filled Yard Beside Ravine. Single car garage with inside access providing added convenience. Located in a great area this home offers easy access to transit, highways, schools, parks shopping and more. R.S.A (id:44788)
RE/MAX Escarpment Realty Inc.
355 Cheryl Mews Blvd
Newmarket, Ontario
BACKS ONTO GREENSPACE/FOREST. RENTAL INCOME POTENTIAL FEATURING LEGAL BASEMENT APARTMENT WITH SEPERATE ENTERANCE. This Exquisite Detached Home Is a True Masterpiece nested on a Quiet Cul-De-Sac in a highly sought-after woodland hill neighborhood backing on to Greenspace offering serene and tranquil ambiance. It Features 5 Bedrooms + 2 additional bedrooms in the basement for a perfect in-law suit. Recently upgraded gourmet Eat-In Kitchen with a granite countertop Island, and extended windows, Offers Breathtaking Views. The Open Concept Family Room Is anchored by a Cozy Gas Fireplace and Boasts 9Ft Ceilings And Hardwood Floors Throughout this home. The Upper Level of this gem Is equally Impressive, With A Spacious Master Bedroom That Features A Bay Window, Soaker Tub, Shower Ensuite, And Walk-In Closet. 2 Bedrooms Legal basement with Separate Entrance is vacant but can be rented for $2200/month if required. Located Close to parks, schools, trails, restaurant and Upper Canada Mall. **** EXTRAS **** All Elfs, S/S Stove, Fridge, Dishwasher, Range Hood. Washer And Dryer Included. Furnace (2023), AC (2023), Hot Water Tank (2023).Front Windows replaced in 2023. Washroom cabinets and Mirrors recently replaced (id:44788)
Homelife G1 Realty Inc.
38 Wesley Brooks St
Clarington, Ontario
Brand New Detached Home On A Pie Shaped Premium Lot, Open Concept, 4 Bedroom And 3.5 Bath, In The Gracefields Community, In Family Friendly Newcastle! Quality Upgrades, Hardwood Flooring On The Main Floor, Extending To The Staircase And The Second Level Hallway, 9ft Smooth Ceilings, Kitchen W/Quartz Countertops, Extended Cabinetry, S/S Appliances, Family Room With Fireplace, Master Bedroom With Walk In Double Entrance Closet & 6 Pc Ensuite Bath And Much More. This Is The Perfect Home For Growing Families And To Entertain Young Families As Well. Steps To Charming Downtown Newcastle, Schools, Parks, Easy Access To Hwy 401,115,407, Go & Much More :) (id:44788)
Homelife/future Realty Inc.
#bsmt -47 Oakley Blvd
Toronto, Ontario
1 Bedroom Apartment With Parking! Open Concept Layout Featuring Modern Kitchen With Stainless Steel Appliances, Primary Bedroom With Double Closet, Private Ensuite Washer & Dryer, Pot Lights & Laminate Flooring Throughout, Steps To Ellesmere TTC Subway Station, Minutes To Scarborough Town Centre, Parks & Hwy 401 **** EXTRAS **** 1 Bedroom With Parking! Private Ensuite Washer & Dryer! Steps To Ellesmere TTC Subway Station! Modern Kitchen With Stainless Steel Appliances Including Built-In Microwave, Open Concept Layout, Primary Bedroom With Double Closet (id:44788)
Kamali Group Realty
#20 -30 Nelson St
Toronto, Ontario
Premium Contemporary 2-Level Townhome Between the Entertainment & Financial District. All the space you need & want w/ nearly 2,000 sq ft total floor area. This unique upscale 4-bedroom unit is so spacious it feels like owning a house in the middle of Downtown. ATTENTION INVESTORS: This property generates over $200,000 in annual income. Professionally designed & furnished by Restoration Hardware, this unit is loaded w/ upgrades. The interiors are clean & refined, done in a modern aesthetic w/ high-end materials & finishes. It has a functional layout w/ usable space allocated to dining, living, cooking, & entertaining. It also has a private outdoor patio w/ gas bbq. Opulent 5-star hotel-like amenities include a stately dining room, media room, fitness facilities, sauna, chic bar, & an outdoor rooftop cabana. This is your quintessential urban retreat on a quiet street in an unbeatable central location. If you're looking for a haven in the city, it doesn't get any better than this. **** EXTRAS **** Very rare 2 lockers & 2 parking spaces. Prime location just a couple blocks from Queen E & King W. Steps to a wide variety of dining spots, pubs, cultural venues, popular attractions like the Royal Alexandra, TIFF Bell Lightbox, & more. (id:44788)
RE/MAX Hallmark Realty Ltd.
#330 -20 Inn On The Park Dr
Toronto, Ontario
This luxury 1 Bedroom + Den and 2 Bathroom condo suite at Auberge II offers 1014 square feet of open living space and 9 foot ceilings. Located on the 3rd floor, enjoy your North facing views from a spacious and private balcony. This suite comes fully equipped with energy efficient 5-star modern appliances , integrated dishwasher, contemporary soft close cabinetry, in suite laundry, and floor to ceiling windows with coverings included. Parking and locker are also included in this suite. **** EXTRAS **** Parking and locker are also included in this suite. (id:44788)
Del Realty Incorporated
#2304 -2916 Hwy 7 Rd
Vaughan, Ontario
Well kept, freshly painted a stylish functional w/efficient space condo offers 1 Bedroom & Den plus 2 baths on 23rd floor w/unobstructed west cityview, open balcony enjoy the sunset! Qualitied flooring throughout w/ 9' ceiling, an open-concept large sized unit with a plenty of natural lights by the floor to ceiling windows. Many upgrades as luxurious floors, quality kitchen cupboards & backsplash, quartz counters, and a deep Sink. Perfect and ideal location for To Live, Work, Shops And Play. Great Community Just Steps To Vaughan Subway Station, Close To York University, Vaughan Mills Shopping Mall, Cortellucci Hospital, Canada's Wonderland, Walmart, Best Buy, Costco, Pharmacy, Fitness, Bricks and Ikea. Easy access to Hwy 400, 407 and 401. **** EXTRAS **** Floor To Ceiling Windows, Integrated Fridge & Dishwasher, Stove Cooktop & Built In Oven, Built-In Microwave, Mirrored Closets. All Light Fixtures, Stacking Washer/Dryer. One Parking Spot include in the rent. Only hydro is extra (id:44788)
Royal LePage Real Estate Services Ltd.
7866 Yonge St S
Innisfil, Ontario
LIST PRICE ALSO INCLUDES 7870 YONGE ST AND 7878 YONGE ST., APPROX 1.5 ACRE RESIDENTIAL LAND WITH 239 FT FRONTAGE ON YONGE ST IN GROWING COMMUNITY OF STROUD, TOWN OF INNISFIL. 3 MIN TO GO TRAIN, CLOSE TO LAKE SIMCOE, FRIDAY HARBOUR, HWY 400 & CITY OF BARRIE. 2 TENANTED HOMES ON PROPERTY, BUYING IN ""AS IS"" CONDITION, NO REPRESENTATION OR WARRANTIES ON HOUSES, HOUSES CURRENTLY GENERATE APPROX $27,000 ANNUAL RENT. BUYERS AND BUYERS AGENT TO DO OWN DUE DILIGENCE ON PROPERTIES.NEW ROYAL VICTORIA HOSPITAL PROPOSED TO BE BUILT JUST MINUTES SOUTH OF PROPERTY. EXCELLENT SITE FOR FUTURE TOWN HOUSE DEVELOPMENT. LAND WOULD ACCOMODATE A GOOD NUMBER OF TOWNHOUSE UNITS. PROPERTY NEEDS RE-ZONING TO BE DEVELOPED. EXCELLENT FUTURE DEVELOPMENT OPPORTUNITY. WATER AND SEWERS CAPACITY ARE CURRENTLY IN INNISFIL'S MASTER SERVICING PLAN, PRESENTLY HOMES ARE SERVICED BY WELL AND SEPTIC ON PROPERTIES. SHOWING OF HOMES ONLY UPON ACCEPTED OFFERS. (id:44788)
Coldwell Banker The Real Estate Centre

