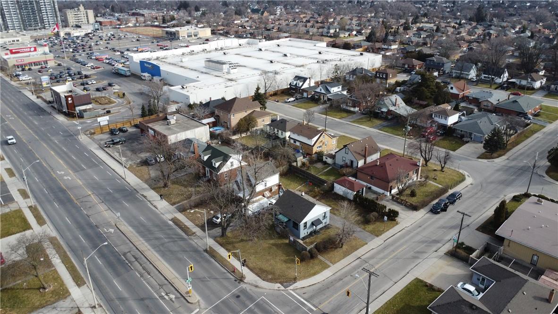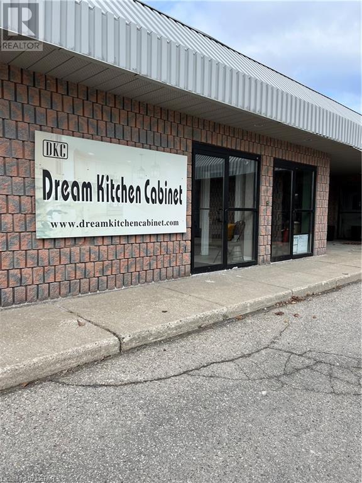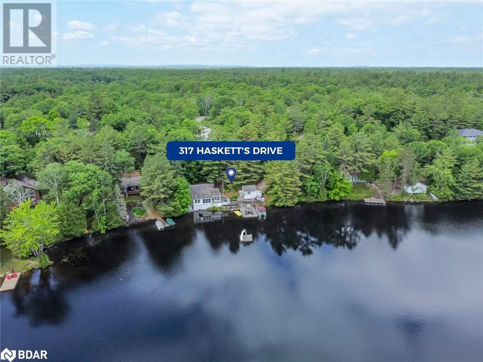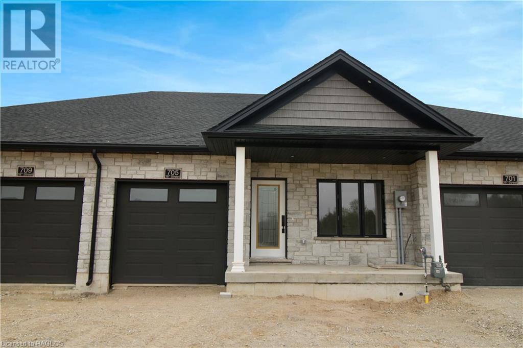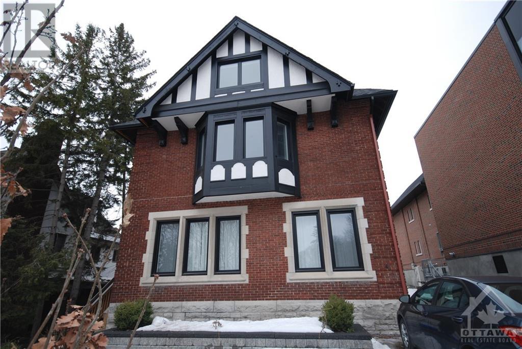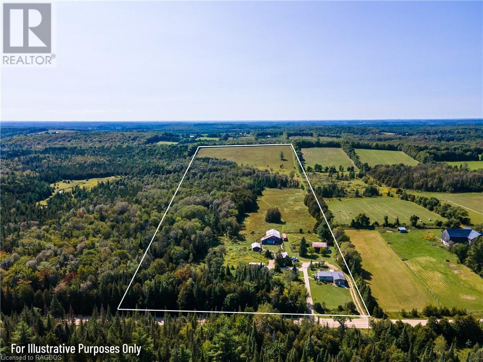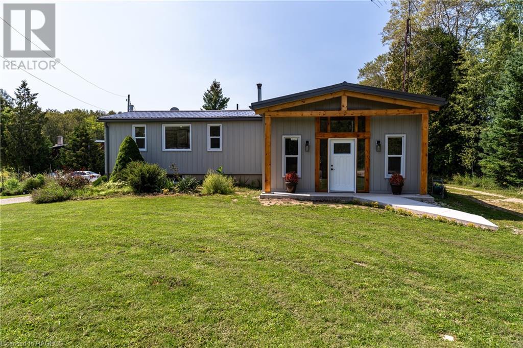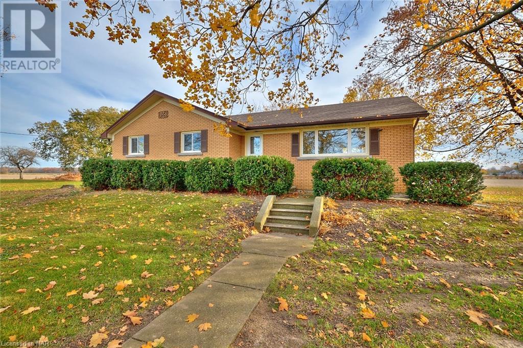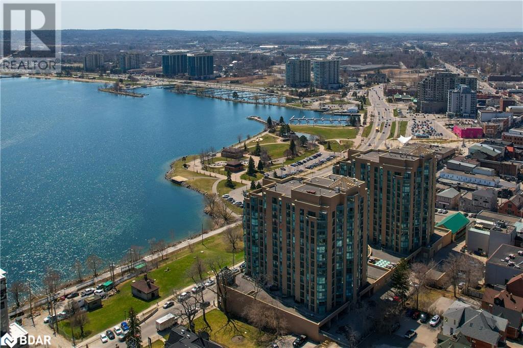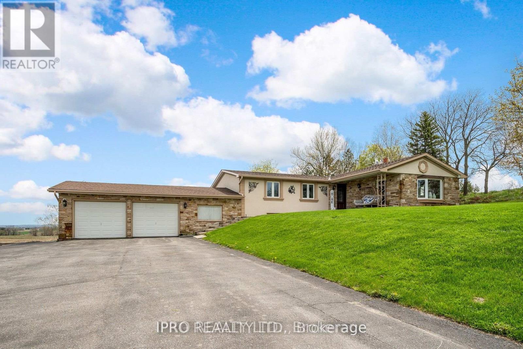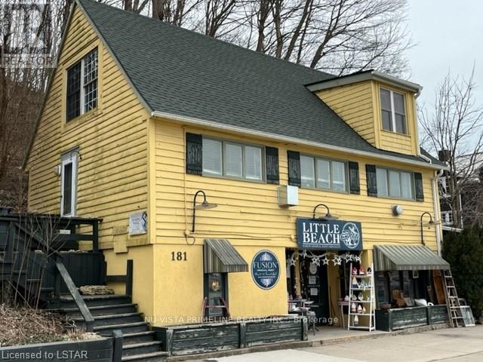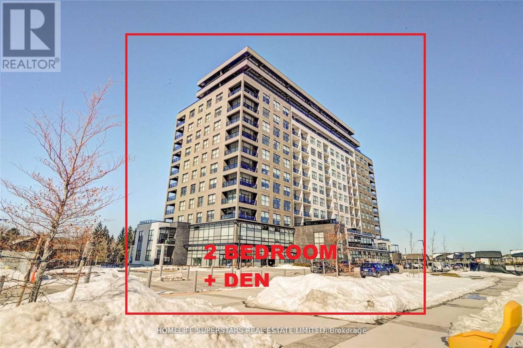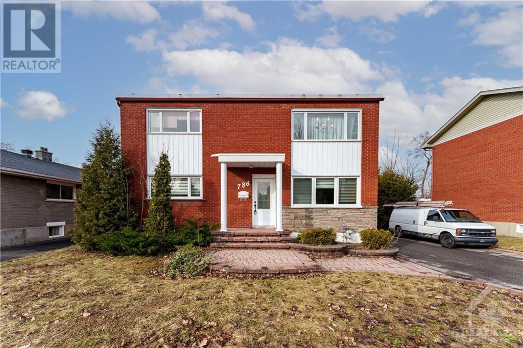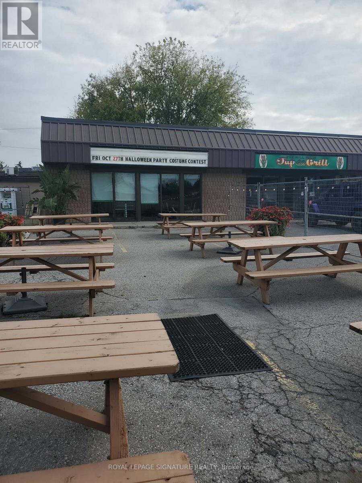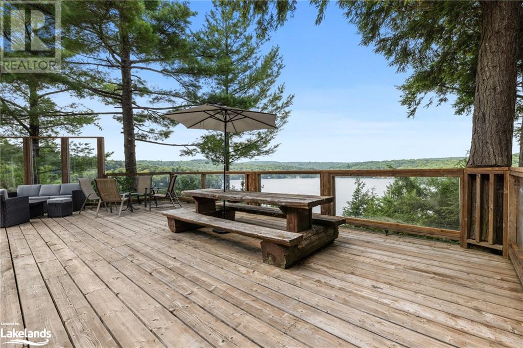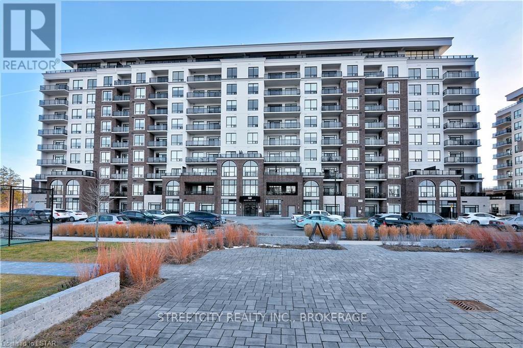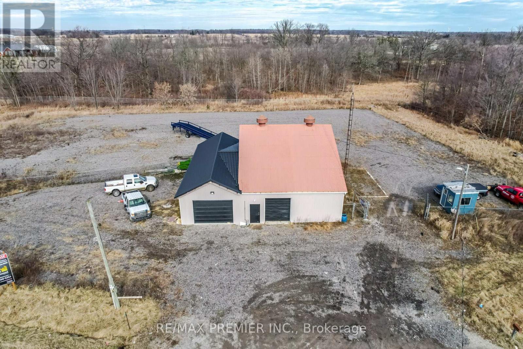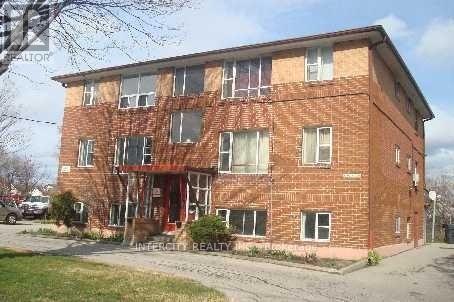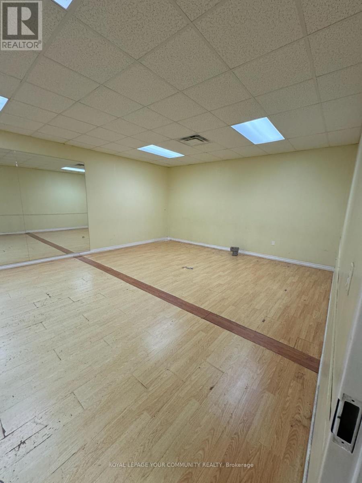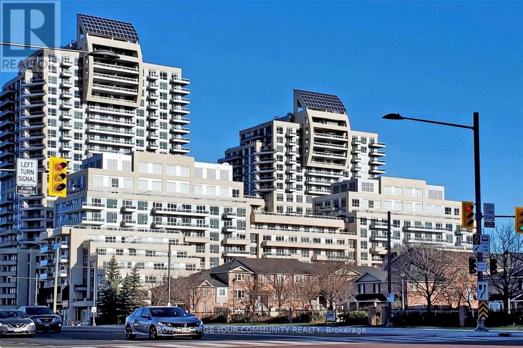36 Barley Tr
Stirling-Rawdon, Ontario
Welcome to 36 Barley Trail located in the village of Stirling. This 2 yr old home features 4 bedrooms and 3 bathrooms spread out over 3 finished levels. Main level has 9 ft ceilings throughout, 2 bedrooms and open concept LR/DR/K area with steep ceiling, leading out to back yard deck and fenced yard. 2nd level with 2 spacious bedrooms, and full bath. Full basement finished with bedroom, full bath and a large rec room. Attached single garage with inside entry to tiled foyer. Backs onto Trans Canada Trail for recreational use right at your convenience. Come and check out what small town living is all about and you may not want to leave! (id:44788)
Century 21 Lanthorn Real Estate Ltd
691 Upper James Street
Hamilton, Ontario
Well kept Bungalow at the corner of Upper James and McElroy a few steps from the Walmart plaza. Covered Concrete Front Porch. Hardwood Floors. 2 bedrooms and lots of natural light. Finished basement with separate entrance offers 2 more bedrooms and a full bathroom. rear parking for at least 2 cars. (id:44788)
RE/MAX Escarpment Realty Inc.
1855 Blue Heron Drive Unit# 5
London, Ontario
11 Years successful Cabinet/flooring business North London! Approx 1700 SqFt located in North West london with Wal Mart, retails, restaurants close by, Ample parking. Thousands of cars passing daily. Excellent turn key family business opportunity! Call for detail. the Store website www.dreamkitchencabinet.com (id:44788)
Sutton - Jie Dan Realty Brokerage
317 Haskett's Drive
Georgian Bay, Ontario
EXPERIENCE UNPARALLELED WATERFRONT LIVING ON SIX MILE LAKE WITH 200’ OF PRISTINE FRONTAGE! Revel in breathtaking water views on 1.3 acres, accessible year-round via a well-maintained road. Conveniently located near Hwy 400, trails & a marina. Uninterrupted vistas are ensured by the expanse of Crown land across the lake. The ambiance is enriched by bamboo floors & soaring vaulted ceilings, creating an open & airy atmosphere. The open-concept living space, bathed in natural light, seamlessly merges functionality with modern aesthetics. Three bedrooms & a spacious bunkie on the water's edge provide comfortable accommodations for residents & guests alike. A forced air propane system complemented by a cozy fireplace offers warmth & comfort for colder seasons. The expansive waterfront deck is ideal for gatherings & outdoor enjoyment. Ample parking & recent upgrades, including a new water pump, shredder pump, generator, dishwasher & gas BBQ hookup, further enhance the property's appeal. (id:44788)
RE/MAX Hallmark Peggy Hill Group Realty Brokerage
705 18th Street
Hanover, Ontario
Middle unit town home with finished walkout basement backing onto the trees! The main level of this home is incredibly spacious offering 1332 sq ft with an open concept floorplan. You'll find a patio door walkout from the kitchen/living/dining space to a covered back deck. There are 2 bedrooms on this level, including the master with spacious walk in closet and 3 pc ensuite with custom tile shower. Also on the main level is your laundry/mud room and 4 pc main bath. The lower level of this home has a spacious rec room perfect for entertaining with a walkout to the lovely back yard. The 3rd bedroom is on this level as well as a 3rd bathroom, and plenty of storage. (id:44788)
Keller Williams Realty Centres
4 Range Road Unit#5
Ottawa, Ontario
Stunning 2 bed, 1 bath apartment in a totally renovated century building. 11' ceilings, large, bright apartment with all new everything, directly opposite Strathcona park and the Rideau river. Gutted to the studs in '22, gleaming finished on-site oak hardwood floors, quartz, pot lights, stainless. Tenants all have their own furnaces and AC, on-site parking. Stunning apartment in a very cool building in a most coveted location. (id:44788)
Royal LePage Performance Realty
235132 Concession 2 Wgr
West Grey, Ontario
Discover the epitome of rural living on this sprawling 52-acre farm nestled between Durham & Dornoch. A meticulously renovated family home awaits, surrounded by natural beauty & thoughtfully upgraded features that redefine comfort & style. Exterior renovations include a new front addition & back deck, new steel siding, steel roof & eavestroughing, & new doors & windows. Inside, the transformation continues with a new owned hot water tank & new plumbing & wiring. The brilliant new addition unveils a grand foyer and the open concept kitchen is a masterpiece of design, featuring stainless steel appliances that perfectly complement the pristine quartz countertops & generously-sized island. The primary bedroom is a sanctuary of luxury, complete with an ensuite 4-piece bathroom that embodies relaxation. A walk-out to the deck creates a seamless connection with the outdoors. The practicality of a linen closet & the elegance of high-end light fixtures with fans are further testaments to the thoughtful design. The walk-out basement, with 80% of the space already finished, eagerly awaits your personal touch. Stay comfortable year-round with heat and AC pumps installed on both levels. Power is no concern, with a 200 amp panel & an additional subpanel in the basement. The 52-acre lot features approx 25 workable acres & approx 6 acres of mature cedar forest. Plus, enjoy beautiful trails, Mountain Creek meandering through the property & a 20’x20’ eco pond. The farm's outbuildings are a testament to its functionality. A well-equipped shop with a concrete floor and hydro caters to practical needs. A silo, small animal outbuilding with hydro & separate pens, barn with hydro, driveshed, & garden shed are perfect for hobby farmers. Your dreams of a harmonious rural existence start here - schedule a showing today! (id:44788)
Century 21 In-Studio Realty Inc.
235132 Concession 2 Wgr
West Grey, Ontario
Discover the epitome of rural living on this sprawling 52-acre farm nestled between Durham & Dornoch. A meticulously renovated family home awaits, surrounded by natural beauty & thoughtfully upgraded features that redefine comfort & style. Exterior renovations include a new front addition & back deck, new steel siding, steel roof & eavestroughing, & new doors & windows. Inside, the transformation continues with a new owned hot water tank & new plumbing & wiring. The brilliant new addition unveils a grand foyer and the open concept kitchen is a masterpiece of design, featuring stainless steel appliances that perfectly complement the pristine quartz countertops & generously-sized island. The primary bedroom is a sanctuary of luxury, complete with an ensuite 4-piece bathroom that embodies relaxation. A walk-out to the deck creates a seamless connection with the outdoors. The practicality of a linen closet & the elegance of high-end light fixtures with fans are further testaments to the thoughtful design. The walk-out basement, with 80% of the space already finished, eagerly awaits your personal touch. Stay comfortable year-round with heat and AC pumps installed on both levels. Power is no concern, with a 200 amp panel & an additional subpanel in the basement. The 52-acre lot features approx 25 workable acres & approx 6 acres of mature cedar forest. Plus, enjoy beautiful trails, Mountain Creek meandering through the property & a 20’x20’ eco pond. The farm's outbuildings are a testament to its functionality. A well-equipped shop with a concrete floor and hydro caters to practical needs. A silo, small animal outbuilding with hydro & separate pens, barn with hydro, driveshed, & garden shed are perfect for hobby farmers. Your dreams of a harmonious rural existence start here - schedule a showing today! (id:44788)
Century 21 In-Studio Realty Inc.
12017 Station Road
Wainfleet, Ontario
View this Beautiful all Brick Bungalow situated on a Approx. 2.4 acre Park-like lot with no side or rear Neighbors in sight. Steps away to Lake Erie and this home features Three large Bedrooms an updated kitchen with granite countertops(2023), 4pc bath (2023)all lighting and decor switches, refinished flooring and laminate in the kitchen and bath. High ceilings in the unfinished basement. There are some older outbuildings that need a bit of TLC. Shingles updated in 2022. Perfect place to raise your family in a peaceful setting (id:44788)
Century 21 Today Realty Ltd
150 Dunlop Street E Unit# 48
Barrie, Ontario
1 indoor/underground parking space being offered at Bayshore Landing Condominimums located in the East tower known as 150 Dunlop Street East. The parking space is Legally described as Unit 48, Level B, Simcoe Condo Plan 151 and known or indicated as 48 E P2. Taxes and condo fees to be confirmed. (id:44788)
Royal LePage First Contact Realty Brokerage
4943 Concession Rd 4
Adjala-Tosorontio, Ontario
Is this the year you make your move to the country? This Awesome Bungalow on 1 Acre located 5 minutes to Alliston is ready and waiting for its new owners! Over $100k spent on updates in the last couple of years! A ton of parking for all the cars, trucks and toys! Great curb appeal with Beautiful Gardens and multiple areas to enjoy the Views that you'll never get tired of! Features 2+2 Bedrooms, 1+1 Full Baths, 3 Car Garage with entrance to the home and fully finished lower level with Recreation Room. Great home for the growing or extended family! **** EXTRAS **** Fridge (2023), Flooring Both Levels (2022, 2023), Entire House Painted (2023), Pot Lights Upper, Lower & Exterior (2023), Upper Bath (2023), Lower Bath (2022), 2 Beds Lower Level (2022), Upgraded Electrical Panel (2023) Septic Emptied Oct23 (id:44788)
RE/MAX Real Estate Centre Inc.
181 Main St
Central Elgin, Ontario
PORT STANLEY -Super location for home/RESIDENTIAL AND COMMERCIAL business. 2.5 storey building situated on Ports best business street. Overlooks Kettle Creek & view of lake from Large deck and across street view of river .2nd & 3rd floors are living quarters Approx 1200 sq ft with 2 bed rooms and one bath and main Floor Business is approx 600 sq ft with storage room and bath room .Separate heating for retail & living. Loads of possibilities in this location. (id:44788)
Nu-Vista Primeline Realty Inc.
Nu-Vista Premiere Realty Inc.
#307 -1880 Gordon St
Guelph, Ontario
Don't Miss The Opportunity To Live In Guelph's Highly Anticipated Gordon Square! Located In The Sought-After Area Of Guelph's South End, Where Luxury Living Meets Work And Play. This Unit Features 2 Bed + Den Suite With Modern, Bright And Open Concept Living All In One! This Unit Is Filled With Light From The Wall To Wall Windows With 1356 Sqft Of Living Space And Premium Upscale Upgrades, You Will Always Feel At Home! Closeby To All Major Amenities, Restaurants, Galaxy Cinema, Banks, Grocery Stores. Minutes Away From Highway 401. Book Your Private Viewing Today! **** EXTRAS **** ~~~Building Amenities Include~~ Golf Simulator, Exercise Room & Guest Suites~~~ (id:44788)
Homelife Superstars Real Estate Limited
Homelife G1 Realty Inc.
786 Trojan Avenue
Ottawa, Ontario
Great lot for your new building! Right now all units are rented with great income. Solid upgraded all brick duplex with non confirmed 3rd unit, top floor is immaculate 2 bedroom with updated kitchen and bathroom (rented at $2500) Main unit features a large kitchen, good size living room, 2 large bedrooms (rented at $1799), lower level non confirmed unit 3 bedrooms (rented at $1700), large lot, rented 2 car garage ($400) 12 parking spots available. Lower unit is not confirmed . Call now! (id:44788)
Power Marketing Real Estate Inc.
2008 Dorchester Rd
Thames Centre, Ontario
The Mill Pond Tap & Grill is a very profitable business and the busiest restaurant in downtown Dorchester! Don't miss out on this family restaurant with big annual revenue. Literally no competition, as it's the only place in town to get a drink! Great location right downtown, close to arenas, and baseball fields and a great patio in the summer. 3,500 sq ft layout, long bar, projector, dance floor, and stage. Excellent sales and income for an operator with a proven history. Located in downtown Dorchester just east of London and minutes away from Highway 401. Big liquor license of 144 + 80 on the patio. Full training to be provided. Please do not go direct or speak to staff or management. (id:44788)
RE/MAX Ultimate Realty Inc.
1793 Queen St
Sault Ste. Marie, Ontario
A masterpiece, custom built waterfront build neighbouring the Sault Golf Club with picturesque views of St Mary’s River. This semi-detached home is exquisitely designed inside and out with a modern flare. High quality finishings throughout- , floor to vaulted ceiling windows and beautiful engineered hardwood on main floor, custom tile in main bath and ensuite. Open concept living/ dining room is anchored with gas fireplace and offers a walk out to the private south facing sun deck. Chef inspired kitchen features modern custom cabinetry, grand breakfast island with quartz countertops and butler pantry. Primary suite has river views from private balcony, his & her closets & 3 pce ensuite with heated tile flooring. Second bedroom would make an ideal study/ office space. A fully finished lower level offers a 3rd bedroom, 3 pce bath, and a fantastic. L-shaped rec-room with south facing windows and walkout that bathes the area in natural light. Other features include a large storage area downstairs, hot water on demand, forced air gas heat, central air, venmar, main floor laundry and composite decking with glass railing system! (id:44788)
Century 21 Choice Realty Inc.
1221 Osborne Point Road
Dwight, Ontario
Introducing the epitome of natural elegance and exclusive living: an extraordinary 4-bedroom, 3-bathroom sanctuary perched high above breathtaking Lake of Bays. Welcome to a world where minimalism meets serenity. This ten acre parcel is nestled amidst the towering trees with 425 feet of deep and rocky shoreline. The panoramic views are nothing short of spectacular, offering a visual feast that stretches as far as the eye can see. Take in spectacular sunsets over Wee Island from the cottage, muskoka room, or the sprawling 1400+ square foot wrap around deck. Designed for those who crave supreme privacy and a connection to nature, the spacious lakeside deck provides the ideal spot for contemplation or grand entertaining. And yes, there are 182 steps leading down to the private dock - but think of it as your daily staircase to heaven or a built-in fitness challenge that ensures you’re always in Olympic shape! The interior whispers tranquility with its minimalist and serene design, offering an ambience that clears the mind. With six bedrooms, you can invite friends and family to share in this one-of-a-kind experience. But don’t just take our word for it; come see for yourself how this unique property combines the rugged charm of Lake of Bays living with treetop luxury. It’s not just a home; it’s a lifestyle statement, a haven where airplane views meet earthbound comfort. Don’t let those 182 steps intimidate you; they’re just the path to a life elevated. Welcome to your personal utopia on Lake of Bays! (id:44788)
Royal LePage Lakes Of Muskoka Realty
#316 -480 Callaway Rd
London, Ontario
Discover luxury living at our brand-new condominium, just north of London. This 1595 sq. ft. oasis offers a spacious layout, including a 30 sq ft balcony and 135 sq. ft. terrace for serene outdoor enjoyment. The primary bedroom boasts a 5-piece ensuite and private balcony, while the second bedroom, 3-piece bathroom, and generous den provide versatility and comfort. Entertain in style in the high-ceilinged living room/dining area with a cozy fireplace and sleek engineered hardwood floors. The upgraded open-concept kitchen features a 13ft quartz extended countertop and stainless steel appliances. Assigned parking is available, and you'll have exclusive access to top-notch amenities, including a fitness room, guest suite, residence lounge with a pool table and golf simulator, and a sports court. Plus, you're near University Hospital, Masonville Mall, and Western University. Luxe living awaits! (id:44788)
Streetcity Realty Inc.
5 Melrose Dr
Niagara-On-The-Lake, Ontario
Nestled just outside of prestigious St. David's 5 Melrose is a contemporary showcase estate boasting unprecedented finishes in one of Niagara on the Lake's most coveted neighbourhoods of Bevan Heights. This stunning property boasts 4300sqft of total living space. It has 6 bdrms & 5 full baths, making it an ideal home for families. Every detail of this residence has been crafted to the highest standards. Upon entering the formal living room you'll witness the backyard oasis through the floor-to-ceiling windows. The large kitchen complete w/a waterfall counter & top-of-the-line appliances makes culinary preparation an indulgence. A large family room features a W/O to the private garden, creating a perfect space for family gatherings & relaxation. The outdoor space is perfect for unwinding, as it fts. an outdoor F/P, gorgeous inground pool and a complete outdoor kitchen with ample patio space that is perfect for entertaining guests. Sapcious primary bdrm presents a tranquil retreat with **** EXTRAS **** W/I closet & 5pc ensuite. If thats not enough, the lower level if fully finished & fts a 2nd living room & full kitchen, providing ample space for entertaining and in-law suite. This property is the epitome of comfort & luxury. (id:44788)
RE/MAX Niagara Realty Ltd.
2060 Haldibrook Rd
Hamilton, Ontario
2 ACRES OF LAND WITH BUILDING, (APPROX 87,000 SQF.) ON HALDIBROOK RD. COMMERCIAL ZONING WITH MANY USES. FAIRLY FLAT PARCEL WITH EXCELLENT EXPOSURE ON HIGHWAY 56. THE LOT IS GOOD FOR PARKING LOT/STORAGE FOR MACHINERY. EXCELLENT LOT FOR DEALERSHIP/TRUCK PARKING/MACHINERY. ZONING E1 & A1. THE WHOLE PROPERTY IS FENCED, GRAVEL FOR YOUR TRUCKS/TRAILERS/CARS TO BE PARKED.. THE BUILDING HAS BEEN REDONE COMPLETELY AND $100s OF THOUSANDS SPENT ON BUILDING AND LAND, FULLY DONE LAND & BUILDING. LOTS OF POTENTIAL FOR BUSINESSES AND 1 RESIDENTIAL DWELLING AS WELL 1 DRIVE-IN DOOR @ 13X9FT , 1 DRIVE-IN DOOR @ 12X9FT , 1 DRIVE-IN DOOR @ 8X9FT **** EXTRAS **** THE LAND WITH APPROX 2700 SQ.FT OF BUILDING ON MAIN FLOOR AND APPROX 1600 SQ.FT OF MEZZANINE, YOU CAN MAKE YOU OFFICES, WORKSHOP & MANY MORE USES. YOUR BUSINESS YOUR WAY. TURN KEY PROPERTY, BEAUTIFULLY FENCED WITH GRAVEL ON THE GROUND. (id:44788)
RE/MAX Premier Inc.
14 North Alarton St
Mississauga, Ontario
Great Investment Opportunity Rare legal 11 Plex ** Very Quiet Neighbourhood * Close To Airport, T.T.C and Highways* 11 One Bedroom Units (Most Recently Renovated *- zero vacancy) Huge Lot 100 X 128 Ft - Potential Built out. (id:44788)
Intercity Realty Inc.
#4 -103 Orfus Rd
Toronto, Ontario
Rent includes TMI & Utilities. . Excellent Location On Orfus Road With High Walk In Traffic. Easy Access To Major Highways 401, 400 & Allen Road. Ttc Accessible. Close Proximity To Yorkdale Mall And Other Fashion/Home Decor/Improvement Businesses. New Washrooms, 30 day closing is possible. Low low rent. Newer Facade. Perfect for any retail business, storage warehouse. Rent to escalate on 1st Day of January every year till the end of the Term (id:44788)
Century 21 People's Choice Realty Inc.
#7 -10165 Yonge St
Richmond Hill, Ontario
This unit is located in the heart of Richmond Hill, with access to public transportation. Many businesses nearby, like medical centres, pharmacies, entertainment facilities, restaurants and other services, made the area very busy. The unit is inside a building on the main floor, including two exclusive washrooms and a prominent retail area with three big rooms. You must see it. Many parking at the rear of the building. Facing Yonge Street with a signage spot. The tenant should pay for utilities, including Gas, Hydro and Water, specific to the unit. **** EXTRAS **** The unit height allows the tenant to install instruments like lighting and projectors. The building has access from Yonge Street and a Parking lot on the east side. Handicap access from Yonge Street. (id:44788)
Royal LePage Your Community Realty
#ph#2401 -9201 Yonge St
Richmond Hill, Ontario
Gorgeous Upgraded Penthouse 1 Bedroom + Den Luxury In ""The Beverly Hills Condo"" With Breath-Taking Panoramic View!! 10Ft Ceilings* Open Concept Layout* Floor-To-Ceiling Windows* Living/Dining Room With Walk-Out To* 115 Sq.Ft Terrace, Modern Kitchen With S/S Upgraded Appl & Granite Counter-Top*Master Bedroom With A Large Closet, Spacious Den As 2nd Bdrm w/washroom, Steps To Hill Crest Mall, Hospital, Public Transit, 404&407 hwys, Hospital, place to worship **** EXTRAS **** Resort-Inspired 5 Stars Luxurious Hotel Amenities:Indoor & Outdoor Four-Seasoned Pool & Outdoor Deck, Bbq, Party Rm & Lounge, Theatre Rm,Fitness Centre.S/S Upgraded Appl:High-End Fridge,Stove,Built-In Dish Washer, Hood Mwave&Oven, Wsh/Dryer (id:44788)
Royal LePage Your Community Realty


