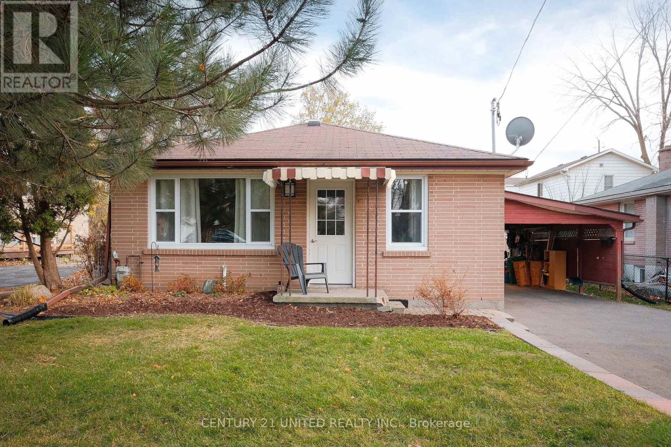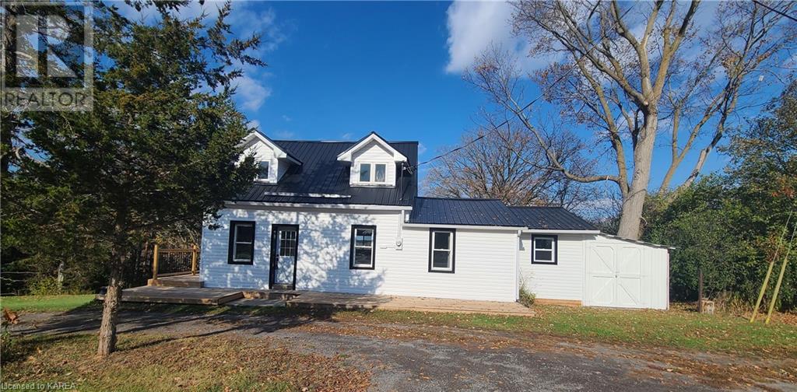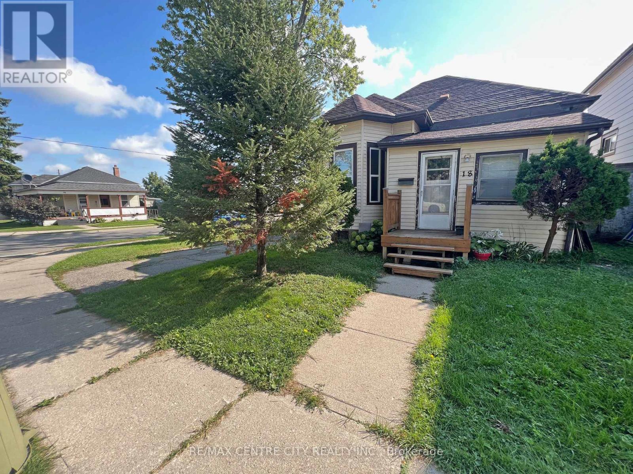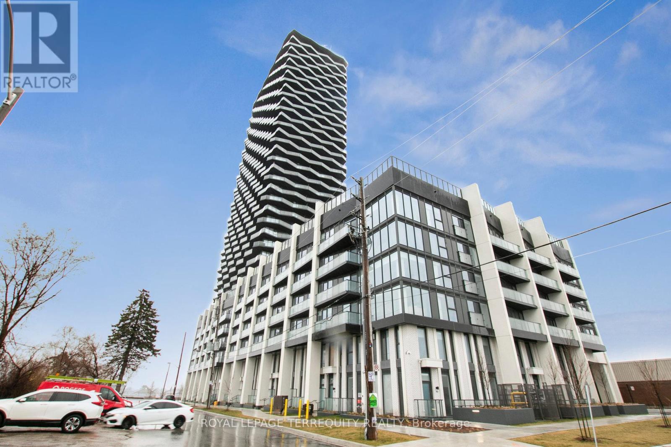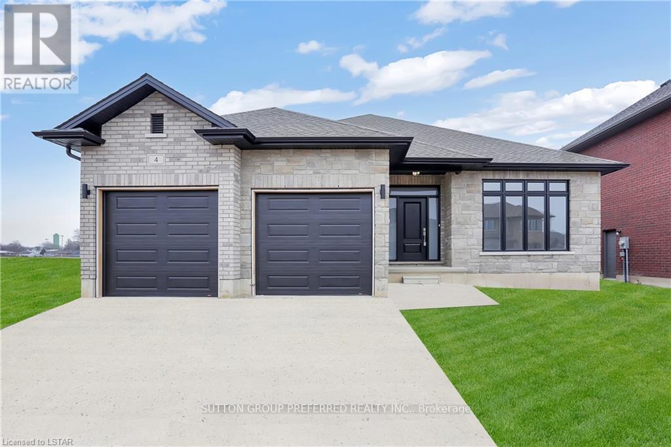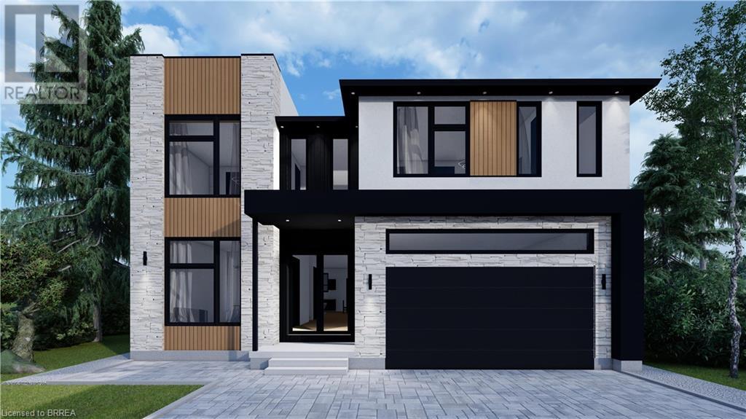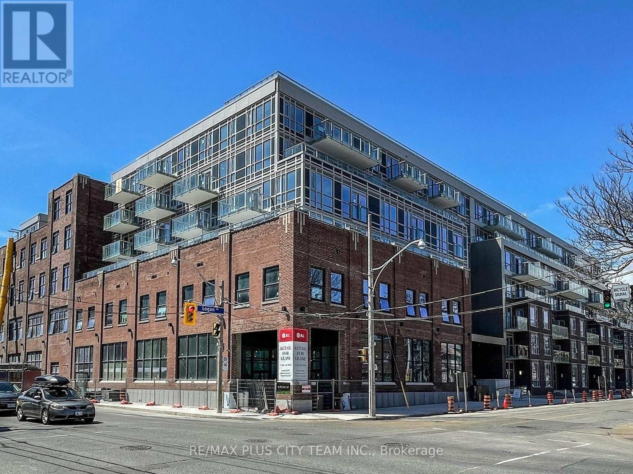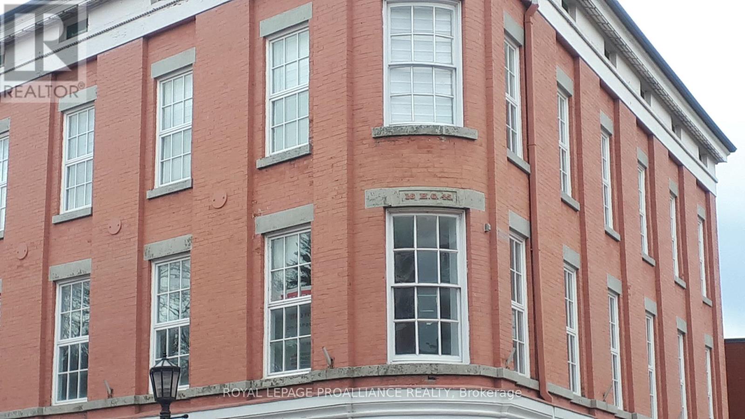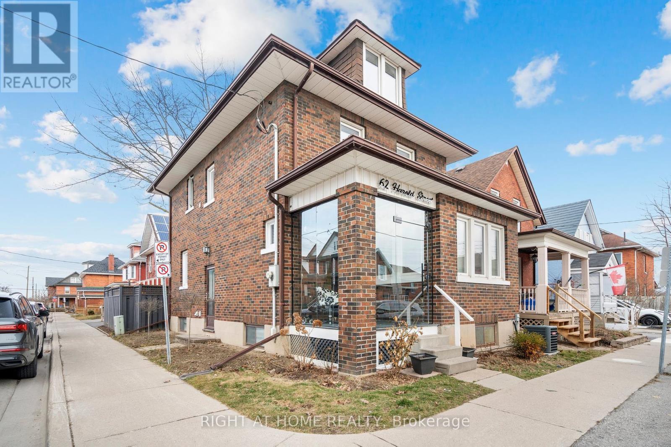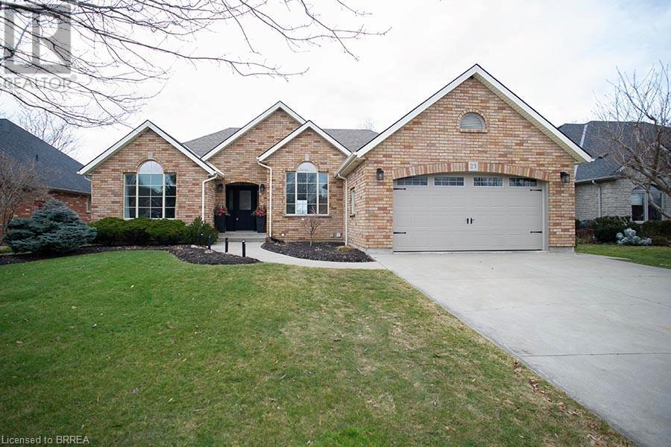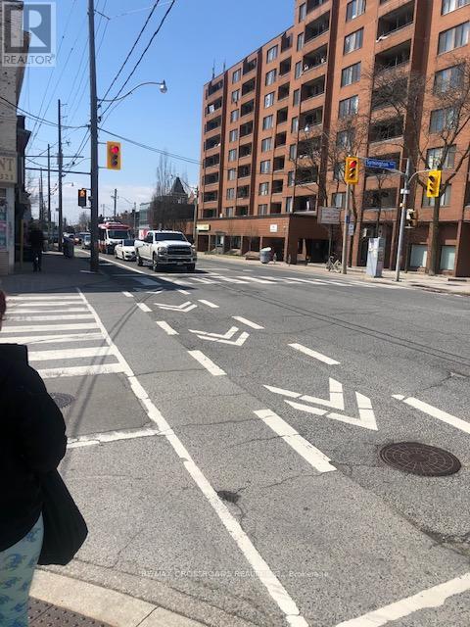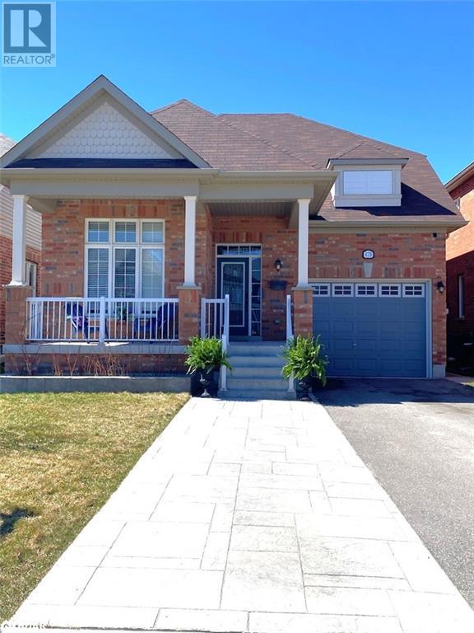763 Third Ave
Peterborough, Ontario
763 Third Avenue is a charming brick bungalow that features three bedrooms on the main level, along with an open concept living room and kitchen. The lower level features two additional bedrooms, laundry, a family room and a storage room. This property is situated in a great location, close to parks, shopping, bus routes and downtown. Along with a lovely backyard and carport, this is a MUST SEE!!! (id:44788)
Century 21 United Realty Inc.
3279 County Road 9
Napanee, Ontario
Enjoy the view over Long Reach (Bay of Quinte) all year long!!! This beautifully renovated home awaits your inspection. Totally redone from top to bottom this includes, metal roof, furnace, wiring, plumbing, insulation PLUS SO MUCH MORE!!! Features 3 bedrooms, 2 baths, main floor laundry, attached 10’ x 16’ storage area plus a detached 12’ x 14’ workshop at the rear of the home. 16’ x 20’ wrap around deck. Beautiful open concept home with island and all appliances. There is nothing to do but move in!!! Situated approximately 15 minutes south of town on a stunning 1.1-acre lot close to boat launch and great fishing. (id:44788)
Century 21-Lanthorn Real Estate Ltd.
18 Fourth Ave
St. Thomas, Ontario
Unique Investment Property located close to all amenities in a desirable location of St Thomas. This property is a corner property and includes two houses - 18 Fourth Ave fronting on Fourth Ave., as well as 97 Erie Street fronting on Erie Street. So many options - full investment property, live in one unit and rent the other, or maybe use the second unit as a Granny/In-law suiteyou choose! Tenants pay heat and hydro and rents are as follows: Unit 1 (18 Fourth Ave) has 2 bedrooms, 1 bath, and another partially finished room in the attic - tenant is month to month and pays $1329/month. Unit 2 (97 Erie St)has 2 bedrooms, 1 bath, plus another room that could be used as a 3rd bedroom or office - tenant is month to month and pays $1470/month. 18 Fourth Ave has a partial basement and crawl space. 97 Erie has crawl space. Property is being sold in ""As-Is"" condition, as the seller/s has not lived in the property. The fireplace in Unit 2 is not working. (id:44788)
RE/MAX Centre City Realty Inc.
#1209 -36 Zorra St
Toronto, Ontario
This Exceptional Corner Suite Boasts Over 1100 Sq Ft Of Meticulously Designed Living Space. Every Detail of this Stunning Unit Has Been Thoughtfully Upgraded, Promising A Move-In Ready Experience. Both Generously Sized Bedrooms feature Floor-To-Ceiling Windows, Flooding The Rooms With Invigorating Natural Light. The Spacious Den, Complete With Built-in Storage, Offers A Versatile Space Perfect For Your Work-From-Home Needs. The Intelligently Designed Layout Ensures That No Space is Wasted. Enjoy Captivating Views of The Lake and Sunset From Every Room In The Unit As Well As the Oversized Wrap-Around Balcony. Custom Drapery and Lighting Fixtures Adorn Every Room, While Striking Wall Panels Add a Touch Of Modern Sophistication To The Space. With Every Inch Utilized To It's Fullest Potential, This Suite Epitomizes Both Luxury and Functionality **** EXTRAS **** The Building Offers A Range Of Amenities: A Rooftop Pool w/Cabanas, Fire Pits, and BBQ Area; A lobby with 24 Hr Concierge, Gym, Sauna, Pet Wash Station, Co-Working Space, Guest Suites, An Exclusive Shuttle To Kipling Station for Residents (id:44788)
Royal LePage Infinity Realty
4 Bouw Pl
Dutton/dunwich, Ontario
Impressive brick and stone 1697 sf ranch with double car garage under construction. Tastefully designed with high premium finishes this 3 bedroom home features an open concept floor plan. Great room with tray ceiling and focal fireplace. Quartz counter tops in bathrooms and in the bright kitchen with island which is great for entertaining. Generous master with tray ceiling, walk-in closet and ensuite with walk in shower, a bath tub and 2 sinks. Convenient main floor laundry with cupboards, 9 ft ceilings, 8 ft doors and beautiful flooring throughout with gleaming tile floor in bathrooms. Desirable location in Highland Estate subdivision close to park, walking path, rec centre, shopping, library, splash pad, public school with quick access to the 401. View the virtual tour of a similar home which is completed. www.myvisualhomes.com/bradybunch Builder will hold a first mortgage for 3% for 2 years with 30% down on Approved credit. Some rooms virtually staged (id:44788)
Sutton Group Preferred Realty Inc.
Lot 12 Sass Crescent
Paris, Ontario
Step into your future with this beautifully planned property from The Arlington Collection by Carnaby Homes, located in the scenic town of Paris, Ontario. Designed to be built with your choice of finishes, this luxurious home spans an impressive 4,035 sq ft and features 5 bedrooms and 4 baths, perfectly tailored for those who value both comfort and style. The journey into this home begins at the elegant double-door entry, opening to reveal a layout characterized by its soaring ceilings—9’ in the basement, 10’ on the main floor, and 9’ on the second floor. These heights create a spacious and welcoming atmosphere that invites you to explore further. As light pours in from the large European Tilt and Turn windows, each room is illuminated, highlighting the meticulous craftsmanship visible throughout the home. The blend of hardwood floors on the main and second floors with the sophistication of 24x24 ceramic tiles provides a foundation of quality and beauty underfoot. An oak staircase, not just a means of passage but a statement of craftsmanship, connects the levels of this home with elegance and grandeur. In the heart of the house, the kitchen and bathrooms boast granite or quartz countertops, reflecting a commitment to luxurious living and modern design. Two strategically placed electrical fireplaces add an element of cozy ambiance, perfect for gathering around during cooler evenings. These features not only enhance the home’s warmth but also its aesthetic appeal, serving as charming centerpieces for family and guest interaction. This property represents an opportunity to be actively involved in the creation of your dream home, choosing details that reflect your taste and meet your standards of luxury. Set in the charming and growing community of Paris, Ontario, it promises a lifestyle of comfort and prestige within The Arlington Collection by Carnaby Homes. (id:44788)
Redline Properties Inc.
#206 -150 Logan Ave
Toronto, Ontario
Experience opulent living at The Luxurious Wonder Condos in Leslieville, once the esteemed Weston Bread Factory. Enter a dazzling 2-bedroom, 2-bathroom unit flooded with natural light and boasting soaring 13-foot ceilings, creating an airy and spacious atmosphere. The open-concept living and dining area provide an ideal space for relaxation and entertaining. The sleek modern kitchen features integrated appliances, adding a touch of sophistication to your culinary experience. The primary bedroom includes a 3-piece ensuite, enhancing comfort and convenience. Ideally positioned just steps from Toronto's premier restaurants, parks, and transit options, this residence caters to those seeking a lifestyle that effortlessly combines convenience and luxury in the vibrant heart of the city. (id:44788)
RE/MAX Real Estate Solutions
31 Walton St
Port Hope, Ontario
Premium office space in downtown Port Hope. This immaculately finished 2nd floor office space is offered for lease for the first time in decades.Completely refurbished the space offers a superb location in one of Port Hopes most iconic buildings. Configured for 8 large offices with common area, magnificent boardroom ( or additional office space), glassed in open concept divider walls and modern H.V.A.C., this location is sure to inspire your business and clients to greatness. Flexibility of design allows for multiple uses, shared space or sublet option with the permission of the landlord. Truly a prestige location. **** EXTRAS **** Client pays heat and hydro, as per meters, water included. (id:44788)
Royal LePage Proalliance Realty
62 Harold St
Oshawa, Ontario
Look No Further And Come Home To A Renovated Home Located In Central Oshawa. Open Concept On The Main Level, Huge Upgraded Kitchen With A Lot Of Counter Space, Pot Lights, 3 Good Sized Bedrooms, And With A Third Floor Surprise! Use As A Bedroom, Office, Rec Room Or Hobby Room, Limitless Potential! Finished Basement With 2 Rooms To Be Used As Needed. This House Offers Many Uses In A Central Area, Close To All Amenities. (id:44788)
Right At Home Realty
23 Angle Street
Simcoe, Ontario
Welcome to 23 Angle Street, a stunning bungalow located in Simcoe, offering 3+1 bedrooms, 3 bathrooms, an open concept main floor, and a double car garage. The front yard has great curb appeal with landscaped gardens, a sprinkler system covering the whole lot and a covered front porch. Beside the spacious foyer is an open concept bright main floor, the perfect place for hosting family and friends. The formal living room and dining room have hardwood flooring and a natural gas fireplace. The kitchen features loads of storage, granite countertops, a breakfast bar, stainless-steel appliances including a gas stove and a bright dinette space. The family room has a vaulted ceiling and overlooks the fully fenced backyard with a large deck. The primary bedroom has a walk-in closet and a private ensuite with double sink, and stand up shower. The main floor is complete with 2 additional bedrooms, a 4-piece bathroom and laundry room. If more space is what you need, this house has it. The basement offers a spacious recreation room, with a stunning wet bar including a dishwasher, fridge and sink. The basement is complete with an office, a bedroom, a 4-piece bathroom and loads of storage. The basement could easily be converted to an in-law suite. Check out the feature sheet for more information! (id:44788)
Revel Realty Inc
1853 Davenport Rd
Toronto, Ontario
This Property Is Located In A Prime Area In Carlton Village, High Population And Significant Development Potential. It Consists Of Main Floor, Commercial Unit and 2nd & Third Floors With 4 Bedroom Apartment. Each bedroom has its own ensuite 3 pieces bathroom. Kitchen on each floor. Finished Basement With Separate Entrances. With A Projected Income. Net $85000/Yr. The Landlords May Consider To Take Back A First Mtg. Close To All Amenities, It Takes 15 Minutes To The Downtown Financial District. **** EXTRAS **** 3 Fridges, Washer/Dryer, 3 Stoves. (id:44788)
RE/MAX Crossroads Realty Inc.
478 Greenwood Drive Drive
Angus, Ontario
Immaculate 2017 Lancaster built bungaloft! Over 3000 sq ft of available living space, located minutes to schools, parks, amenities & just a short drive to Barrie and Alliston. Open concept living at its finest, boasting a spacious main floor living room with vaulted ceilings and a gas fireplace! You will love entertaining in this modern kitchen that has an island, gorgeous granite countertops and a stylish tile backsplash. Hardwood floors throughout! Enjoy the convenience of having a main floor master bedroom with a large walk-in closet and an updated spa like 4 piece ensuite featuring granite countertops. You will find a second large main floor bedroom that can also be used as an office. Upstairs offers a unique loft living space that has endless possibilities and two bedrooms that connect to a lovely jack and Jill bathroom! The lower level is spacious and bright with a rough in for 4th bathroom - just awaiting for your finishing touches. Extras include main floor laundry, a heated garage with easily accessible storage loft and work bench, upgraded a/c (2019), fence and oversized gates (2019), large shed (2019), extended stamped concrete driveway and interlock landscaping(2020), gorgeous gardens and mature fruit trees. (id:44788)
Century 21 B.j. Roth Realty Ltd. Brokerage

