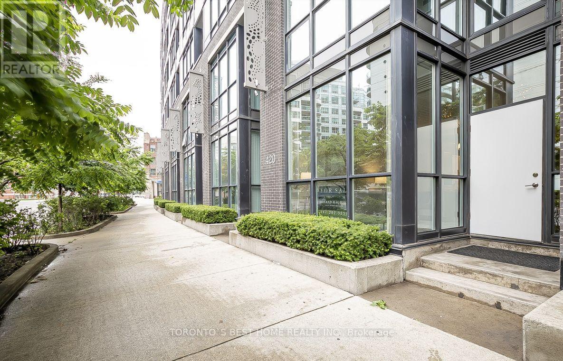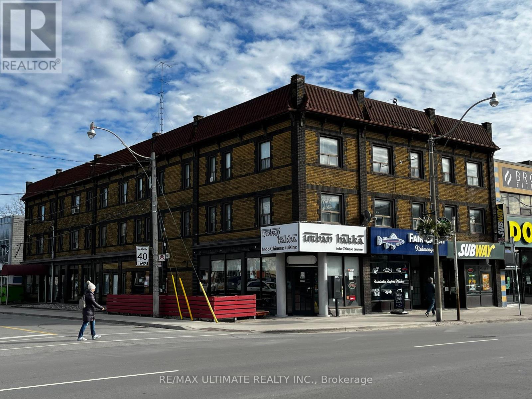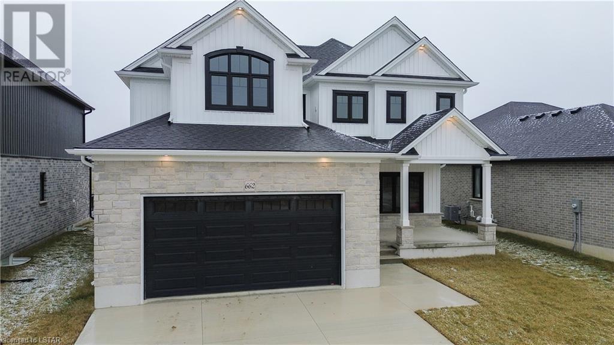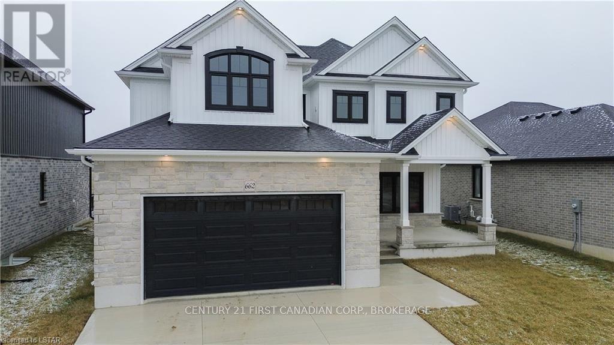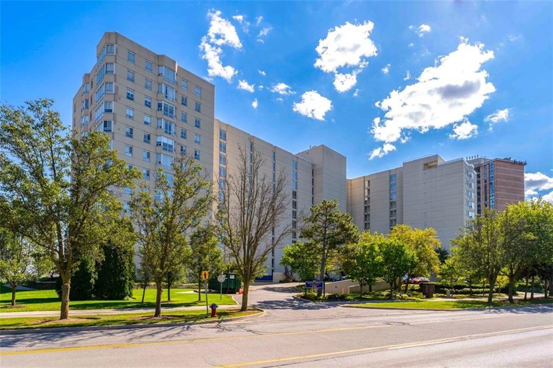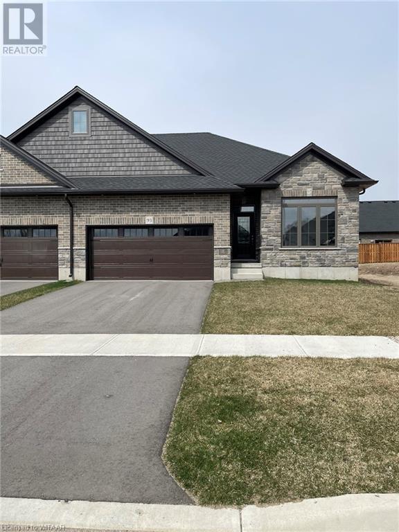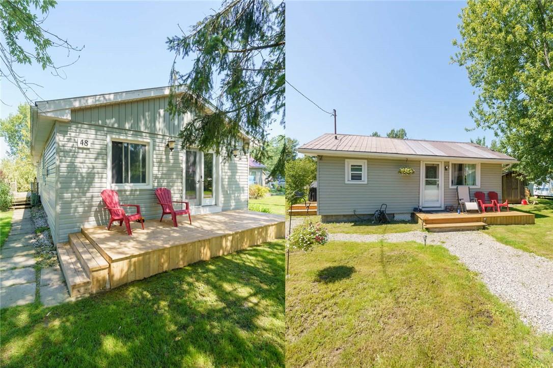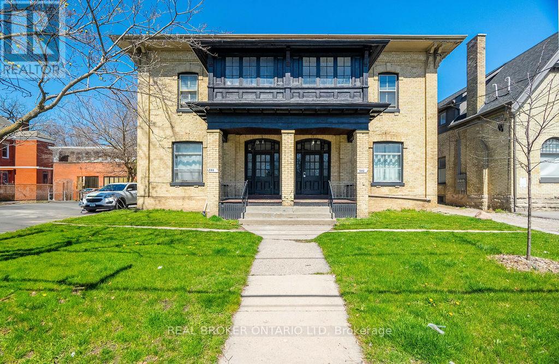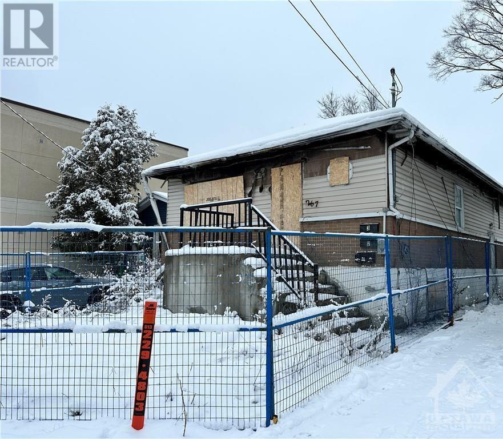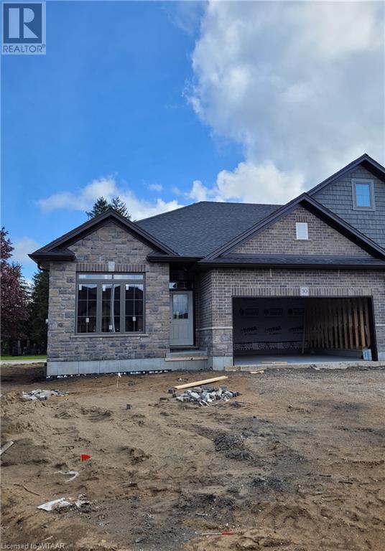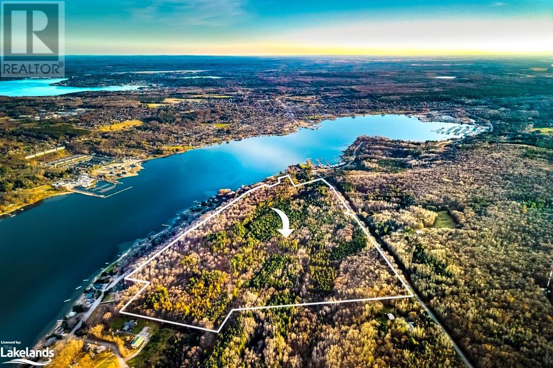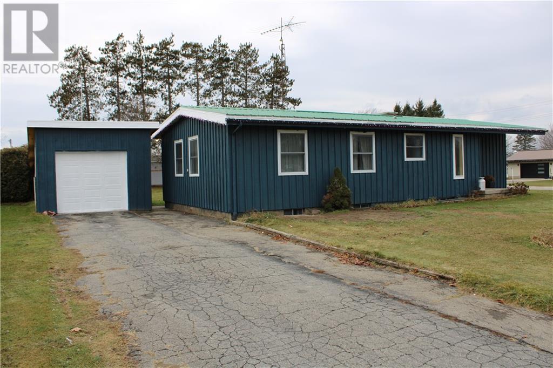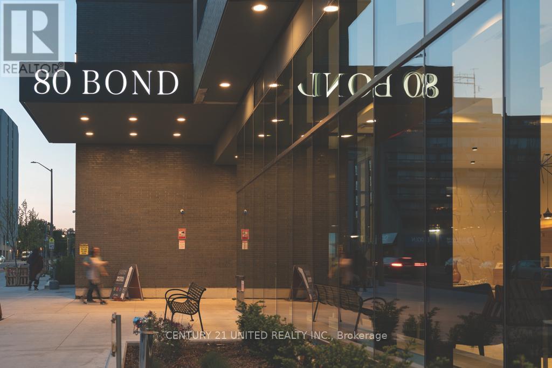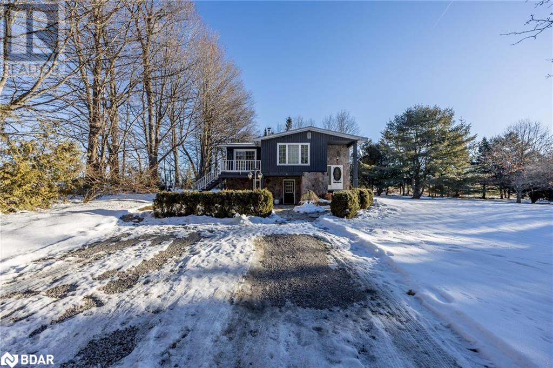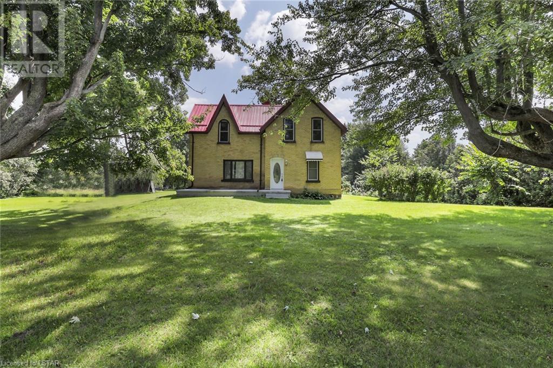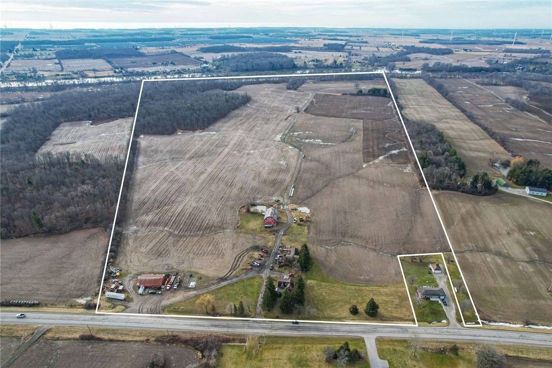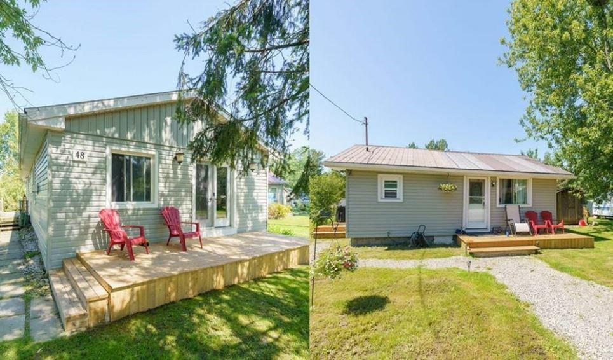#2 -10149 Yonge St
Richmond Hill, Ontario
This property is a Walk-out basement located in a commercial building in the heart of Richmond Hill. The entrance is from the east side of the building with two doors. When the agreement is signed, the. landlord will install a separate furnace and A/C. According to the attached scheme, the utility area will be closed and shared with the entire building. **** EXTRAS **** Potential to install signage facing Yonge Street; the property is fit for many activities like food production/distribution, services like the furniture repair shop, retail, rehabilitation, and so on. Annual rent is $70,800.00+ HST (id:44788)
Royal LePage Your Community Realty
1788 Appleview Rd
Pickering, Ontario
Beautiful rare bungalow available in demand area on private road. The extra long driveway greets you and slopes up to a grand stone home entrance. Beyond the covered porch, the foyer leads to a front office, then to the Open concept kitchen and living room. Classic Kitchen with built in s/s appliances, granite, gas stove, ceramic backsplash, and centre island. Large Master BR boasts ensuite with shower+jacuzzi, his and her sinks, w/o to deck. Main floor laundry, and bonus annex room off foyer above garage can be 3rd BR or family room. Backyard with large deck with BBQ gazebo and ample fenced yard and shed for storage. The basement with separate entrance was completely renovated in 2022, with potlights throughout, separate laundry, and 3 BRs (2 w ensuite). Modern kitchen with quartz, centre island, open concept to living room, Master BR has ensuite bath with heated floors, w/i closet, jacuzzi. Please excuse the mess - home must be seen! Landlord will empty and clean home once leased. **** EXTRAS **** Home has 2.5 bathrooms upstairs, and 3 bathrooms downstairs. 6+ parking. This home is perfect for multi generation living. Very convenient area with everything close by. Pickering town centre, grocery, banks, amenities, highway, transit. (id:44788)
Century 21 Percy Fulton Ltd.
#master -418 Lake Shore Blvd W
Toronto, Ontario
* Shared Accommodation *1 Room In Two Bedrooms Unit( Privet & Separate ) With Own 3Pc Ensuite Washroom Shared Kitchen, Very Bright And Spacious .Newer Flooring, Huge Closet, Excellent Location, Walking Distance To Ttc, Park, Community Centre, Shops, Shopping . Perfect Living Space For Students Or .Young Professionals ,No Smokers, No Pets **** EXTRAS **** Fridge & Microwave. No Smokers, No Pets,( Rent + $70.00,Utility Fee)**Parking Available For Additional Cost / $180.00 monthly**. (id:44788)
Toronto's Best Home Realty Inc.
3295* Yonge St
Toronto, Ontario
Rarely Offered Freestanding Corner Property On Yonge St Consisting Of 3 Solid Commercial Tenants & 20 Apartments. Located In A Highly Coveted & Sought After Section Of Yonge St. Excellent Yonge St Exposure Close To All Amenities. Large Lot With Municipal Parking Directly Behind Property. Don't Miss This Opportunity. **** EXTRAS **** Tremendous Opportunity On Yonge St To Add A True Gem In The Lawrence Park Neighborhood To Your Real Estate Portfolio. Address * 3295-3305 Yonge St & 1-9 Glenforest Rd. (id:44788)
RE/MAX Ultimate Realty Inc.
44 Greene Street
Exeter, Ontario
UNDER CONSTRUCTION - Welcome to 44 Greene Street located in Buckingham Estates in the beautiful town of Exeter. The popular 'Zachary' model sits on a premium pie shaped lot with stunning views of mature trees from your great room, dining room, primary bedroom and walkout basement. This home featuring a stunning 2 storey great room with 18’ ceilings & gas fireplace, large custom kitchen w/ quartz counters & island, & corner pantry. French doors lead to a front office/den. 9' ceilings and luxury vinyl plank flooring throughout the entire main floor. On the second floor you will find a beautiful lookout down into the great room, along with 3 nice sized bedrooms and the laundry room. Second floor primary bedroom features trayed ceilings, 4pc ensuite with double vanity & large walk-in closet. 2 more bedrooms, 4 pc bathroom & a laundry room completes the 2nd floor. Wonderful curb appeal with large front porch, concrete driveway, and 2-car attached garage with inside entry. Conveniently located just 30 minutes from London and 20 minutes to the shores of Grand Bend. Please note that photos and/or virtual tour is from a previous model and some finishes and/or upgrades shown may not be included in standard spec. (id:44788)
Century 21 First Canadian Corp.
66 Huronwoods Drive
Oro-Medonte, Ontario
Welcome to 66 Huronwoods in Oro-Medonte, where the essence of coziness envelops you from the moment you drive into the tranquil haven of the Sugarbush community. As you step through the charming portico into the warm embrace of the front foyer, a sense of home washes over you. Picture a cozy living room aglow with the flickering flames of a double-sided natural gas fireplace, inviting you to unwind and relax. The heart of this home is its bright kitchen, adorned with updated quartz countertops, creating a warm and welcoming atmosphere. The adjacent dining room, perfect for intimate gatherings, beckons you to share moments with loved ones. The main floor unfolds with a generously sized bedroom, a convenient powder room, and a laundry area—effortlessly combining practicality with comfort. Ascend to the second level, where the view down to the kitchen and dining area below adds to the home's charm. Discover two inviting rooms, a thoughtfully renovated 4-piece bathroom, and a delightful reading nook—a cozy retreat for quiet moments. Descend to the basement, where the open-concept rec room becomes a haven for entertaining, filled with laughter and shared stories. Outside, a metal roof adds durability, while a spacious 27ft x 28ft garage/workshop and additional outbuildings offer room for all your toys and projects. Also, an outdoor sauna awaits, providing a soothing escape. At 66 Huronwoods, every corner exudes warmth, making it not just a house, but a cozy sanctuary to call home. (id:44788)
Engel & Volkers Barrie Brokerage
RE/MAX Hallmark Chay Realty Brokerage
44 Greene St
South Huron, Ontario
UNDER CONSTRUCTION - The 'Zachary' model sits on a premium pie shaped lot w/ stunning views of mature trees from your great room, dining room, primary bedroom walkout basement. This home featuring a 2 storey great room with 18 ceilings & gas fireplace, large custom kitchen w/ quartz counters & island, & corner pantry. French doors lead to a front office/den. 9' ceilings & luxury vinyl plank flooring throughout the entire main floor. Second floor w/ beautiful lookout down into the great room, along with 3 nice sized bedrooms & laundry room. Second floor primary bedroom features trayed ceilings, 4pc ensuite with double vanity & large walk-in closet. 2 more bedrooms, 4 pc bathroom & a laundry room completes the 2nd floor. 2-car attached garage with inside entry. Conveniently located just 30 minutes from London and 20 minutes to the shores of Grand Bend.**** EXTRAS **** Please note that photos and/or virtual tour is from a previous model and some finishes and/or upgrades shown may not be included in standard spec. Taxes & Assessed value yet to be determined. (id:44788)
Century 21 First Canadian Corp.
5280 Lakeshore Road, Unit #505
Burlington, Ontario
Highly sought-after Lake facing unit in the immaculately maintained Royal Vista! Nestled in the lush treetops of the manicured property, overlooking Lake Ontario, this spacious two bedroom, 2 bathroom unit features over 1,300 sq.ft. of living space with many recent updates, including freshly painted walls, crown molding and luxury plank vinyl flooring (no carpet in the unit). The solarium has been opened to extend the living / great room with breathtaking water views and is open to the dining room. The kitchen showcases granite counter tops, backsplash and stainless-steel appliances. The primary bedroom features custom built-in wardrobes and work-top / vanity, and 4 pc. ensuite bathroom. Spacious second bedroom and 3 pc. bathroom. Laundry room with ample extra storage. Five-star building amenities include on-site superintendents, heated in-ground pool, hot tub, tennis / pickleball court, lakeside BBQ area, exercise room, party room, bicycle storage and visitor parking. Centrally located close to shopping, amenities, and parks, with easy highway access. No disappointments – don’t miss your chance! RSA. (id:44788)
Sutton Group - Summit Realty Inc.
319 Maple St S
Timmins, Ontario
Large 4 bedroom/ 3 full bathroom 2 story home with a detached heated garage plus a fenced in yard. This home has been updated with new shingles in the summer of 2021. Other features include a large entrance, the primary bedroom has its own 4-piece en-suite, and the basement is equipped with a wet bar. (id:44788)
Realty Networks Inc.
48 Matheson Crescent
Innerkip, Ontario
This property offers the opportunity of NO REAR NEIGHBOURS and NO CONDO FEES.Outstanding standard finishes are included in this open concept spacious bungalow offering 1300 sq. ft. of tasteful living space, be prepared to be amazed. Home is currently under construction offering you the opportunity to customize the finishes to reflect your personal taste ensuring this is the home of your dreams. Interior standards include granite; custom style kitchen including crown, valance, under counter lighting and a large walk in pantry; hardwood and ceramic floors; 9’ ceilings and great room with tray ceiling; generous sized main floor laundry/mudroom; primary bedroom with beautiful luxurious ensuite and large walk in closet. Exterior finishes include double garage; 12’x12’ deck; privacy fence at rear; paved driveway and fully sodded lot. To compliment your home there is central air conditioning, an ERV and expansive windows allowing natural light into your home. MUCH MUCH MORE. Additional lots, including large pie shaped lots, available with varied possession dates. Ask about our finished basement package pricing which includes a spacious family room, large 3rd bedroom and 4 pc. Enjoy your rear deck or relax in your backyard. Photos and virtual tour of Builder's Model Homes-This is the ROSSEAU Model. Other homes and lots of various sizes and possession dates available. New build taxes to be assessed. For OPEN HOUSE join us Saturday/Sunday 2-4 p.m. at Builder’s furnished Model Home on Matheson Cres. (id:44788)
Century 21 Heritage House Ltd. Brokerage
48a & 48b Nature Line
Lowbanks, Ontario
TWO HOMES FOR THE PRICE OF ONE!! Very affordable country/lake living is here! Please read to the end - so many options!!... Two renovated year round homes with ROW access to Lake Erie waterfront on one 0.36 acre lot. House 1~ Unit 48A is vacant - 942 sq ft 2 bedroom & has been reno'd from the studs - new windows & doors, siding, flooring, drywall, new 100-amp electrical panel, plumbing, kitchen, bathroom, light fixtures, SS appliances, inc dishwasher & island, gas fireplace & laundry hook-ups. New front deck plus side deck. Original holding tank & cistern here, as well as metal roof. Unit 48B is currently tenanted at $1350 per month. New carpeting in bedrooms, new flooring in main area, It is 550 sq ft with 2 bedrooms, cool cathedral ceilings & faux brick wainscoting, Fresh paint throughout, incs laundry hook ups & features a unique upper loft. Each unit has a separate laneway & parking. Gorgeous mature treed chainlink fence on one side. OPTIONS: 1. Live in one & let the tenant help with the mortgage! 2. Rent both out to year round tenants, or as a lucrative air bnb. 3. Buy with a family member/friend and everybody has their own place with lots of space ($340,000 each sounds pretty affordable!) 4. Potential to sever into two parcels - and then sell them! GREAT INVESTMENT HERE! GET YOUR FOOT IN THE REAL ESTATE GAME! (id:44788)
RE/MAX Escarpment Realty Inc.
300-302 Oxford St E
London, Ontario
Don't miss out on this set of side-by-side fourplexes for a total of 8 units in an A+ location! Close to Western and on major bus routes to Fanshawe College. Convenient downtown location means close to groceries, shopping and nightlife. Large lot with parking for 14 vehicles - pretty rare for downtown! Several units recently updated with appliances (2020), kitchens and flooring. Brand new boiler (2020), on-demand hot water (2020), wiring on separate meters (2020), plumbing (2020). Recent fire inspection and rental license in place. 4 units are available vacant to set your own market rents! London has a resilient and diverse economy, providing a stable foundation for investing. The citys consistent economic growth, supported by sectors like healthcare, education, and manufacturing, makes it an attractive destination for investment stability. *VENDOR FINANCING AVAILABLE for the right buyer* (id:44788)
RE/MAX Advantage Realty Ltd.
267 Ste-Anne Avenue
Ottawa, Ontario
Building opportunity awaits!! This well-situated midsized lot is a great development or rebuild project. Please do not enter the fenced area or structure. The current owner has a permit to reconstruct the building in hand from the City of Ottawa that was issued last February 2023. (id:44788)
RE/MAX Affiliates Boardwalk
30 Matheson Crescent
Innerkip, Ontario
Fabulous open concept bungalow home offering tasteful open concept living space on the main floor. NO CONDO FEES and NO REAR NEIGHBOURS. Be prepared to be amazed. CURRENTLY UNDER CONSTRUCTION and this is your opportunity to make all the selections and ensure this home reflects your personality and is the home of your dreams. Semi detached bungalow with generous double garage. Hunt Homes quality standard finishes include custom style kitchen with granite countertops, crown and valance and large pantry; hardwood and ceramic flooring; 9' ceilings on main floor with tray ceiling in the great room; main floor laundry/mudroom; primary bedroom with luxury walk-in 3 pc ensuite; insulated floor to ceiling basement exterior walls; brick and stone exterior with potlights; 12'x12'deck; paved driveway; fully sodded lot; central air; ERV and MUCH MORE. Large windows throughout the home including the basement allows generous natural lighting for the entire home. Ask about our finished basement package. This is the LAKEFIELD Model. Virtual Tour and photos of one of the Builder's Model Homes. New build taxes to be assessed. Lot size is irregular. For OPEN HOUSE join us Saturday/Sunday 2-4p.m. at Builder’s furnished Model Home on Matheson Cres. (id:44788)
Century 21 Heritage House Ltd. Brokerage
2833 Donnelly Drive
Kemptville, Ontario
This stunning 62 acre property, past home of the well known Ottawa Valley Large Animal clinic, a thriving practice in an incredible location; less than 10mins from the 416 & surrounded in horse farms amongst a tight knit community. This unique property offers a surprisingly large & very well built 3bdrm bungalow. Steel roof, hardwood floors throughout, very high end kitchen, 2-3 season sunrooms to enjoy your surroundings from & more living space thanyou'll know what to do with! The 8 stall barn is second to none w/stunning stone walls & an interior that is as beautiful as it is functional. Luxurious soft stalls, multiple storage areas & hay loft. Steps away is the clinic building; a large space equipped with a reception room, bathroom, multiple office spaces, operating room, storage rm, padded recovery rm, & a lovely 2nd floor 1 bdrm apartment. This is perfect for equestrian lovers looking to live & run a business simultaneously. 72hr irrevocable on offers as per for m 244 (id:44788)
RE/MAX Affiliates Realty Ltd.
364 Champlain Road
Penetanguishene, Ontario
Unique Opportunity for Development & Investment located on 2 municipal roads directly across from Waterfront properties. With table lands and escarpment. Build your dream estate home or potential for development of up to 5 lots - or both! Your own private oasis on this forested paradise. EIS is done! Land bank for future investment. Forest management possibilities with tax incentives and lumber income potential. Non-Residential potential. A short walk to Georgian Bay. Minutes to downtown, marina's, golfing, hiking. Only 90 minutes to the GTA. Buyer/Buyers Agent to verify all info related to property. Buyer is responsible for any development charges. (id:44788)
Royal LePage In Touch Realty
24 Stewart Drive
Augusta, Ontario
Vaulted ceiling throughout this uniquely designed updated 1-level wonder, 1540 sq ft carpet-free bungalow featuring stunning custom eat-in kitchen with 3 big/bright windows, stainless steel appliances, soft-close cabinetry & under cabinet lighting, beautiful quartz countertops & opening to huge living rm with another massive window overlooking school yard & rural landscapes, a real county subdivision! Lovely corner lot with amazing yard, tall cedars & huge 12x24 ft garage that can park 2 vehicles back-to-back-4 spacious main level bdrms & lovely custom bath with new tile tub surround 2023-Multitudes of big 2014 windows-Steel roof-Nat gas furnace 2022-C/A 2020-200 amp br panel 2022-Recently painted board & batten siding! Semi-finished lower level features an office/family room that has been used a 5th bdrm in days gone by + some undeveloped areas incl a huge newly insulated rec room! Space & more space! This spring relax on spacious rear deck 2020 & enjoy sunsets-17 min Brockville (id:44788)
Solid Rock Realty
#304 -80 Bond St E
Oshawa, Ontario
Live at 80 Bond in a stunning brand new modern condo-style apartment with luxury finishes & high end amenities. Open concept 1 bedroom + den w/gourmet kitchen featuring Caeserstone counters with 4 s/s appliances, floor to ceiling windows for lots of natural light. Stylish 3 piece bath with tile floor, large walk-in shower with glass door, vanity with Caeserstone counter & ensuite laundry. State of the art unit w/app control view glass, keyless, wall pad, temp/light control & more. Safe & secure building with concierge/security.**** EXTRAS **** Onsite amenities include: Party room/lounge w/outdoor terrace/bbqs, business (id:44788)
Century 21 United Realty Inc.
1519 1 Line N
Oro-Medonte, Ontario
*OVERVIEW* Raised bungalow offering a perfect blend of natural beauty and limitless potential on 96 acres in Oro-Medonte. 2,557 sqft finished space with 3+1 bedrooms and 2 bathrooms. *INTERIOR* The interior boasts an open-concept eat-in kitchen, a sun-filled living room, and a primary bedroom with a sliding glass door walkout to an exclusive deck. The fully finished basement has a separate entrance and a walkout to the front yard, providing an excellent opportunity for an in-law suite. *EXTERIOR* The bungalow is surrounded by well-treed privacy and features front and back covered decks, as well as a spacious 2-plus wide private driveway. Additionally, approximately 20 acres of the property are currently rented to a farmer. *NOTABLE* This property stands out with its unique design. Embrace the serene surroundings, abundant space, and a location seamlessly combines tranquillity and convenience. Enjoy country living just minutes away from Hardwood Hill, Horseshoe Valley, golf courses, Barrie, Orillia, and with easy access to Highway 400. (id:44788)
Red Real Estate Brokerage
15772 Turin Line
Bothwell, Ontario
Well maintained house on 11.95 acre land. 4 bedrooms, 2 bathroom and good size of sunroom overlooking backyard. Generous size of living room with wood burning fireplace inserted, cozy dining area and kitchen. Hardwood flooring throughout and tons of natural sun light. Plenty of parking space for extra vehicles and trailers. Huge barn has a concrete floor and a loft (as is condition). Large pond is within a property to enjoy fishing. Low property tax. Only 10 minutes from shopping and dining. (id:44788)
Royal LePage Triland Realty
1951 Haldimand Road 17
Cayuga, Ontario
141 Acre picturesque Waterfront property includes an amazing 3000+ft of Grand River water frontage!! 700ft of road frontage. Beautiful rolling farmland vistas and forest trails. 110-120 workable acres. Impressive 20ft wide laneway will take you from the house to the Grand River! Wildlife haven - migratory birds & ducks in the lower creek-wetlands. 3-bedroom brick house, 24' x 30' block shop, 60' x 32' drive shed, bank barn. 10' x 36' Waterfront cabin. Note - Geowarehouse states 191 Acres, which may include addition river flats, buyer to verify all measures. With over 20 miles of navigable water makes this Truely a Rare Find & Great investment!!! (id:44788)
RE/MAX Escarpment Realty Inc
1951 Haldimand Road 17
Cayuga, Ontario
141 Acre picturesque Waterfront property includes an amazing 3000+ft of Grand River water frontage!! 700ft of road frontage. Beautiful rolling farmland vistas and forest trails. 110-120 workable acres. Impressive 20ft wide laneway will take you from the house to the Grand River! Wildlife haven - migratory birds & ducks in the lower creek-wetlands. 3-bedroom brick house, 24' x 30' block shop, 60' x 32' drive shed, bank barn. 10' x 36' Waterfront cabin. Note - Geowarehouse states 191 Acres, which may include addition river flats, buyer to verify all measures. With over 20 miles of navigable water makes this Truely a Rare Find & Great investment!!! (id:44788)
RE/MAX Escarpment Realty Inc
48a & 48b Nature Line
Lowbanks, Ontario
TWO HOMES FOR THE PRICE OF ONE!! Very affordable country/lake living is here! Please read to the end - so many options!!... Two renovated year round homes with ROW access to Lake Erie waterfront on one 0.36 acre lot. House Unit 48A is vacant - 942 sq ft 2 bedroom & has been reno'd from the studs - new windows & doors, siding, flooring, drywall, new 100-amp electrical panel, plumbing, kitchen, bathroom, light fixtures, SS appliances, inc dishwasher & island, gas fireplace & laundry hook-ups. New front deck plus side deck. Original holding tank & cistern here, as well as metal roof. Unit 48B is currently tenanted at $1350 per month. New carpeting in bedrooms, new flooring in main area, It is 550 sq ft with 2 bedrooms, cool cathedral ceilings & faux brick wainscoting, Fresh paint throughout, incs laundry hook ups & features a unique upper loft. Each unit has a separate laneway & parking. Gorgeous mature treed chainlink fence on one side. OPTIONS: 1. Live in one & let the tenant help with the mortgage! 2. Rent both out to year round tenants, or as a lucrative air bnb. 3. Buy with a family member/friend and everybody has their own place with lots of space ($340,000 each sounds pretty affordable!) 4. Potential to sever into two parcels - and then sell them! GREAT INVESTMENT HERE! GET YOUR FOOT IN THE REAL ESTATE GAME! (id:44788)
RE/MAX Escarpment Realty Inc.
1610 Grant Avenue
Cornwall, Ontario
THIS WELL MAINTENANCED 2 STOREY 4+1 BEDROOM HOME IS SITUATED IN A WELL DESIRED NEIGHBORHOOD OF RIVERDALE. THE MAIN FLOOR FEATURES A LARGE LIVING ROOM WITH A BAY WINDOW, FORMAL DINING ROOM, RECENTLY RENOVATED KITCHEN WITH QUARTZ COUNTER TOPS, CABINETS, ETC. FAMILY ROOM WITH WOOD BURNING FIREPLACE (SELLER NEVER USED), PATIO DOORS TO THE DECK, OVER LOOKING A BEAUTIFUL FENCED REAR YARD, UPSTAIRS HAS 4 BEDROOMS, THE LARGE MASTER BEDROOM HAS 2 WINDOWS, WALK IN CLOSET AND UPDATED BATHROOM. ENJOY THE COZY REC ROOM WITH GAS FIREPLACE, AN OFFICE, WORKSHOP, ROOF RESHINGLED IN 2020, DOUBLE ATTACHED GARAGE AND MORE, PAVED DRIVEWAY. ALL MEASUREMENTS AREAPPROXIMATE. (id:44788)
Century 21 Shield Realty Ltd.



