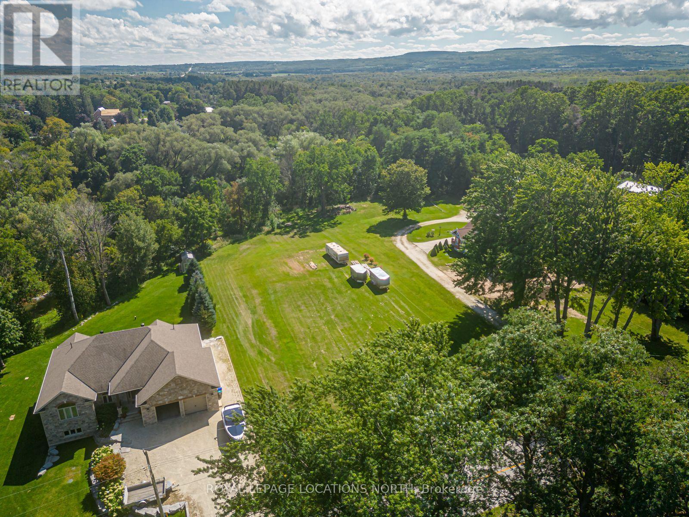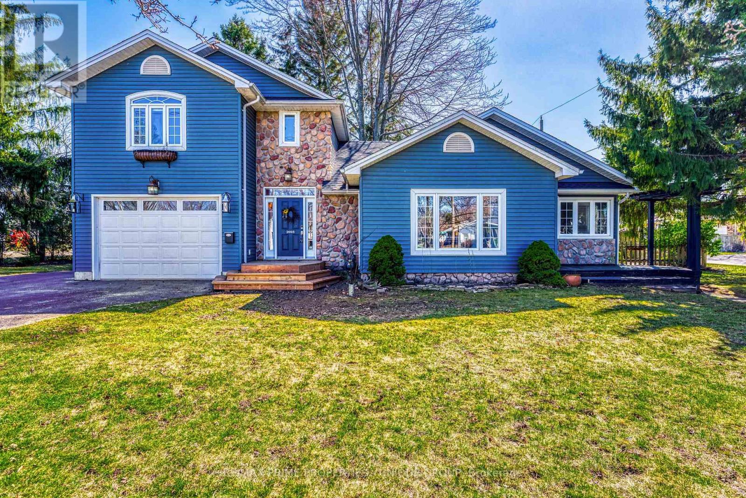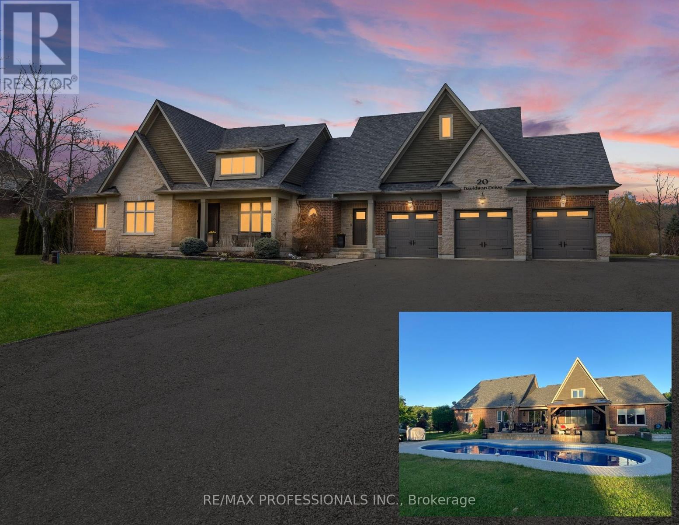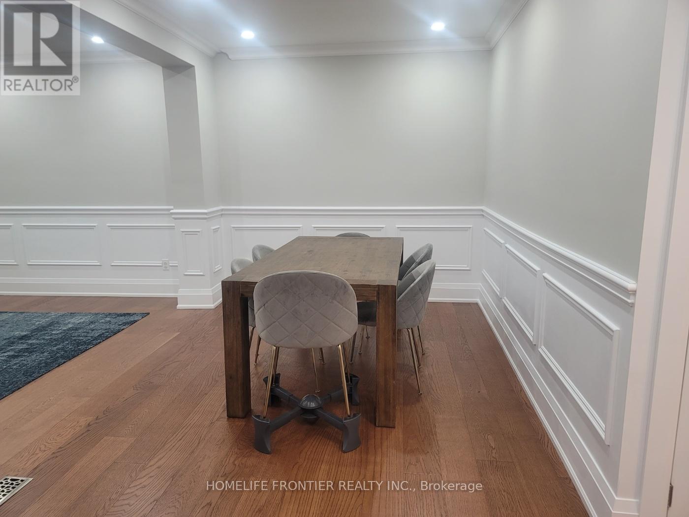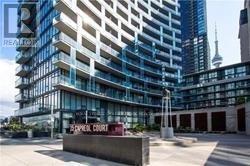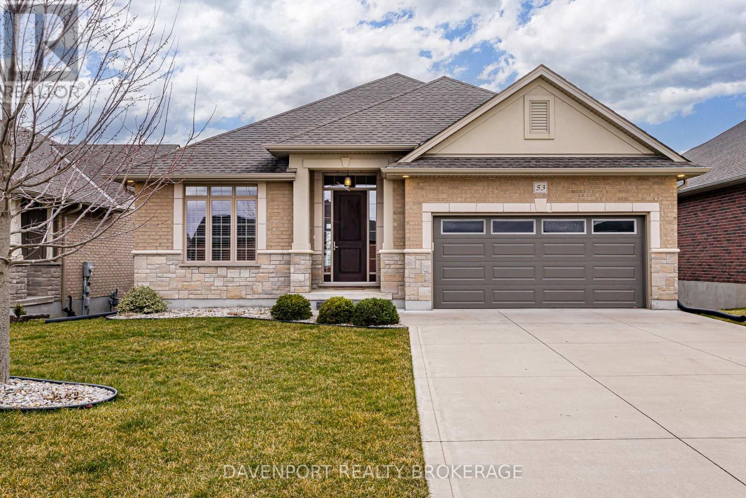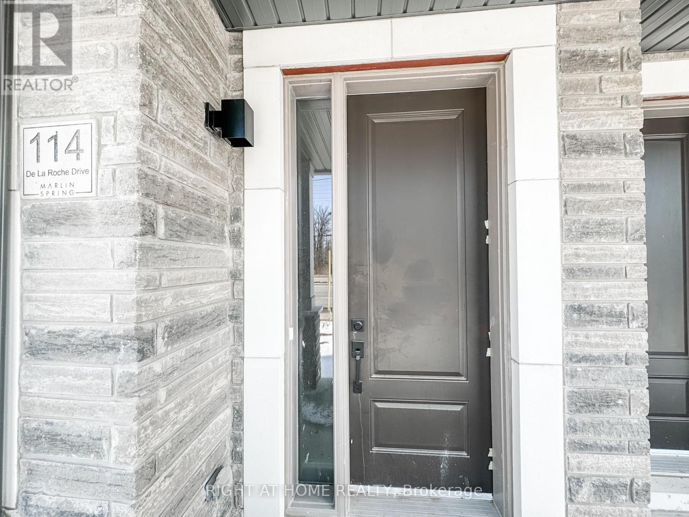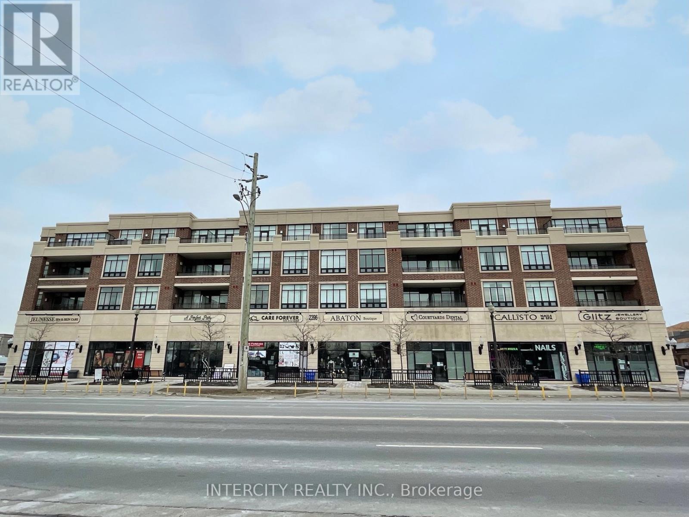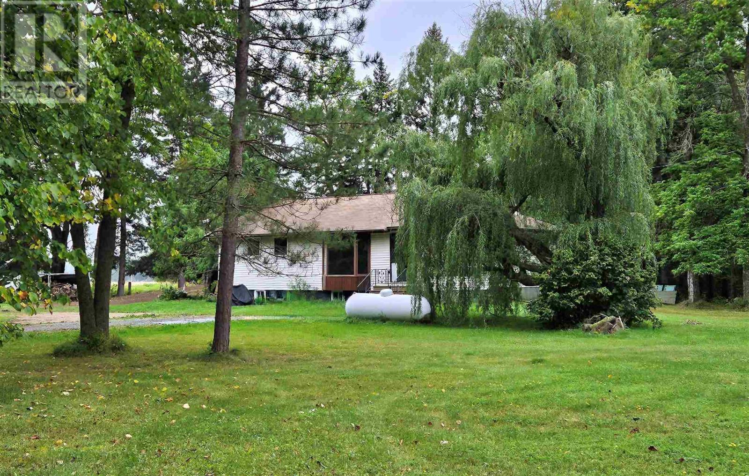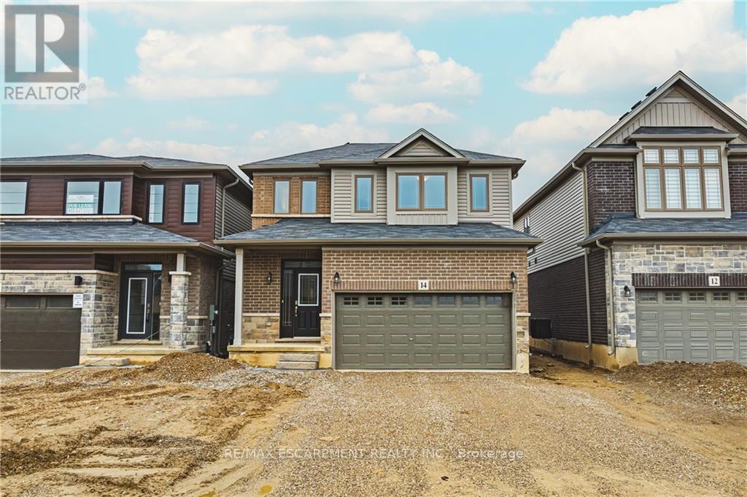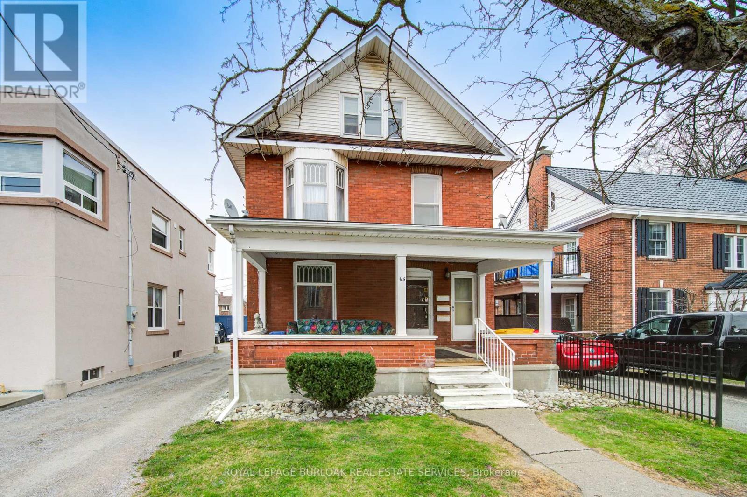7639 36 37 Nottawasaga Sdrd
Clearview, Ontario
Discover an idyllic canvas for your dreams! Just steps from the Pretty River, this stunning land invites your creative vision. Wander to Nottawa Village with its charming general store and exquisite dining, the area is a hub for artists and equestrians alike. The cleared, gently sloping/flat terrain spans 0.77 acres, ideal for your countryside haven with peaceful, forested views. Nestled on coveted 36/37 Sideroad, surrounded by fine custom homes, this area would be perfect for a stunning country residence. The driveway has been completed and there is the option to use the builder's current architectural plans for seamless design. Only 5 minutes to Collingwood and near to Blue Mountain's allure, this area is perfect for all seasons living. Buyers are asked to conduct your own due diligence to ensure your aspirations take root. Begin your tranquil journey here. (id:44788)
Royal LePage Locations North
2693 John St
Sarnia, Ontario
. INTRODUCING 2693 JOHN ST, NESTLED IN BRIGHT'S GROVEA CHARMING COMMUNITY. THIS INVITING PROPERTY OFFERS THE BEST OF BOTH WORLDS: A SHORT STROLL TO LAKE HURON'S PRISTINE WHITE SAND BEACH AND THE COMFORTS OF HOME. WITH 4 BEDROOMS AND 2 FULL BATHROOMS, IT'S PERFECT FOR FAMILIES OR A SERENE GETAWAY. THE KITCHEN, FEATURING A GAS RANGE, IS THE HEART OF THE HOMEIDEAL FOR CULINARY ADVENTURES. NATURAL LIGHT FLOODS THE LIVING ROOM, CREATING A WARM ATMOSPHERE. ENTERTAIN IN THE DINING ROOM WITH PATIO DOORS OPENING ONTO A LARGE DECK AND PRIVATE BACKYARD. THE 1.5 GARAGE WITH IN-FLOOR HEATING ADDS YEAR-ROUND PRACTICALITY AND COMFORT. WITH ITS BEACHY CHARACTER AND PROXIMITY TO LAKE HURON, THIS PROPERTY OFFERS ENDLESS POSSIBILITIESWHETHER AS A PERMANENT RESIDENCE OR TRANQUIL COTTAGE RETREAT. DON'T MISS OUT ON THE OPPORTUNITY TO MAKE 2693 JOHN ST YOUR OWN SLICE OF LAKESIDE PARADISE! (id:44788)
RE/MAX Prime Properties - Unique Group
20 Davidson Dr
Halton Hills, Ontario
Experience luxury and estate living in this crafted home by Legend Homes, on 20 home street, sitting on a tranquil 221'x227,1.71-acre lot with 5701 sqft of living space. Be the envy of family and friends while entertaining both inside and outside year round! The open concept main floor has large profile crown molding, upgraded lighting, hand-scraped hardwood flooring, and natural stone floors. The sun-drenched open-concept family room has a 2-story vaulted ceiling and a stunning stone-faced gas fireplace overlooking the backyard oasis. Chef's kitchen features upgraded cabinetry, stainless steel appliances, stone counters, centre island with double sink and seating for four. Make yourself a coffee or drink at the beverage centre with a sink and built-in beverage/bar fridge. Primary retreat on the main floor has a vaulted ceiling, horizontal gas fireplace, sitting area, walk-in closet and boasts a 5 piece spa-like ensuite. The home has four bedrooms with an additional two in the lower level. The finished basement has lots of space for entertaining, including a pool table area, rec room, wet bar, games room, flex space and a plethora of storage. Backyard oasis includes a fenced-in, heated, inground 16'x40' salt-water pool with 7.5 depth and ""Rubiroc"" rubber pool decking. Enjoy the shade under the large wood pergola with metal roof and TV mount. Professionally designed, landscaped yard with over 100 planted trees. A three-car garage with extra tall, upgraded garage doors and enough height for a vehicle lift. Garage features 3 gdo's, upper metal storage loft, convenient access into the home and double access door to backyard. Ample parking on the 10+ car, triple-wide driveway. 200amp electrical service. Wind down after a day around the pool in sun with breathtaking western sunsets and smores around the firepit. Convenient access to Hwy 25 and Hwy 7, you're minutes to Milton, Guelph, Georgetown and highways 401 and 407. Discover why you'll want to call this property hom **** EXTRAS **** Horse fields directly behind the property on the other side of 32nd Sideroad. Experience the ultimate in private luxury living in this magnificent estate home. Don't miss out on this rare opportunity to own a piece of paradise! (id:44788)
RE/MAX Professionals Inc.
100 Game Creek Cres
Brampton, Ontario
4+1 Bdrm, 4 Bath Fully Detached Home On a Premium Corner Lot. Open Concept Main Floor W/ 9Ft Ceiling, Hardwood Floor, Oak Staircase. Spacious Living & Dining Room, Sep Family Room. Upgraded Eat In Kitchen W/ Quartz Countertop, S/S Appliances, Backsplash & Large Pantry. Huge Master Bdrm W/ 5 Pc Ensuite & W/I Closet. W/O From Kitchen To A Large Deck Ideal For Entertaining Family & Friends. . A Must See Home. One Bed room Legal basementApartment (id:44788)
Save Max Supreme Real Estate Inc.
61 Crosby Ave
Richmond Hill, Ontario
Renovated Bottom to top in 2023. Spacious 3 Bed+ 2 Bath Bungalow Near Yonge St. Step to VIVA Transit, Shopping Mall, Art Center Schools. Cabin en-suit family room, with privacy. New LED pot lighting, Hardwood Floor throughout. Eat-in Kitchen . All new Appliances, Washer, Dryer, Dishwasher, Freezer, Stove. New Kitchen Cabinet. and Double sink with Quartz Counter Top. (id:44788)
Homelife Frontier Realty Inc.
#2609 -25 Capreol Crt
Toronto, Ontario
Gorgeous Lakeview Luxurious Condo, Clean And Spacious,S/W Corner Unit. Approx 838 Sqft,Balcony , Walking Distance To Rogers Centre, Cn Tower,Sobeys,Grocery Stores.Financial District + Hwy Access. One Parking And Locker Included.Combined Living And Dining Room. W/O To Balcony. 24 Hrs ConceirgeWalking Distance To Rogers Centre, Cn Tower,Sobeys,Grocery Stores.Financial District + Hwy Access. One Parking And Locker Included.Combined Living And Dining Room. W/O To Balcony. 24 Hrs Conceirge **** EXTRAS **** Fridge,Stove,B/I Dishwasher, Microwave,Washer And Dryer.All Elf's (id:44788)
Royal LePage Golden Ridge Realty
53 Nicoles Tr
Thames Centre, Ontario
Welcome to 53 Nicoles Trail, nestled in the Trails at Wye Creek, in the charming community of Thorndale, Ontario! This stunning bungalow with a FINISHED WALK-OUT lower-level and NO REAR neighbours invites you inside to discover a thoughtfully designed floor plan, perfect for family gatherings and entertaining. The living, dining, and kitchen areas seamlessly blend together, offering modern appliances, granite counters, and stylish cabinetry in the heart of the home. With two main floor bedrooms, a lower-level bedroom, and three full bathrooms, this home ensures both comfort and privacy for every member of the family. The primary suite boasts a spacious layout, walk-in closet, and ensuite bathroom with granite counters. The finished walk-out basement adds versatility to the home, offering additional living space and the potential for a fourth bedroom. With ample storage and functionality, this space caters to various family needs. Step outside to the expansive rear yard, where a large deck and covered patio area create an ideal spot for summer barbecues, outdoor gatherings or simple relaxation. Additional features include a double garage with inside access and parking for four vehicles on the concrete driveway, as well as the convenience of main floor laundry. Energy Star rated, this home ensures both cost savings and environmental consciousness. You'll enjoy the convenience of all the amenities London has to offer, as well as the nearby community centre, splash pad, parks, trails and walking distance to the elementary school. Thorndale's welcoming community atmosphere makes it an ideal place to enjoy a peaceful lifestyle. Don't miss the opportunity to make 53 Nicoles Trail your new home! (id:44788)
Davenport Realty
114 De La Roche Dr
Vaughan, Ontario
Brand New, Just built Approx. 1900 square feet Luxury Townhouse. 4 Bedrooms, 3.5 Washroom. Double car Garage. Over looks Major Mackenzie. Open concept chef's kitchen with extra large island. Great Room with large windows, combine with Breakfast with walk out to Balcony. Primary Bedroom with walk in closet, free standing tub, standing shower and Balcony. Main floor 4th bedroom has its own private 3 Piece ensuite and closet. Unfinished Basement. In the Premium Vellore Woods community of Vaughan surrounded by lush trails and greenspace. Close to all of the amenities Canada Wonderland, Vaughan Mills, Highway 400, Hospital. **** EXTRAS **** For tenants use: Brand new appliances installed. Window covering blinds have been installed. Builder in process of installing missing faucets. Tenant pays utilities & tenant insurance. (id:44788)
Right At Home Realty
#204 -2396 Major Mackenzie Dr
Vaughan, Ontario
Courtyards of Maple - Beautiful European Boutique Style 4 Storey Low Rise Condo In The Heart Of Maple! This One bedroom + Den Unit Has 9' Ceilings, Brand New Vinyl Flooring, Kitchen Granite Counter Top, Stainless Steel Appliances. Elegant Lobby And social Amenities, Gym, Meeting/Party Room. Landscaped Courtyard, Common BBQ Area, 1 Underground Parking Spot, 1 Locker, Public Transit Minutes To The Maple GO, Easy Highway Access, Close To Shopping, Groceries, Parks, Community Centre And So Much More! This Property Is Immaculate And Ready To Move In! (id:44788)
Intercity Realty Inc.
120 River Rd
Rainy River, Ontario
NEW LISTING –5 minutes north of Rainy River and the US Border at Baudette, this 3-acre paradise awaits. Very private, beautifully treed and landscaped it feels like home as you drive in. There have been many upgrades and improvements including a new septic system installed in the summer of 2023 and over the last few years new flooring, many windows replaced, painting and decorating so you can just move in and relax. Beautiful big family room has a cozy wood stove to warm you on those cool spring evenings and if you like to BBQ all year round, the convenient access to the big deck at the back is perfect. Can’t forget to mention the lovely views and as spring warms the ground you will be amazed at the lovely garden both flowers, fruit and veggies that will sprout up and as you plant more all the goodness you will reap from the healthy eating. The living room is large, bright, and right at the center of things just off the huge front entry with a nice big closet. The main floor is completed by an eat in kitchen, 3 bedrooms and an updated 4 pce bath. There is lots more living area downstairs with a large finished room on the left that could be a games room, rec room, huge hobby room or bedroom with tons of space to do with as you please. The other side of the basement has all your utility and laundry hook ups and plenty of room to add another bedroom or 2 with the big windows for light and egress. The storage shed could easily be turned into a workshop/garage. With all the upgrades done this 1638 sq ft bungalow will be a dream come true for some lucky folks. Move in, call all you friends and relax and enjoy all the long weekend and holidays this spring and summer your new home! Ready for immediate occupancy…and you can plant that garden on the May long weekend Call for more information or to set up a time to view. RRD (id:44788)
RE/MAX First Choice Realty Ltd.
14 Broddy Ave
Brantford, Ontario
Brand new Losani built detached home in booming Brant West. Enjoy living in this fresh and clean vibrant subdivision, giving you the perfect place to raise a family. This elegant, two storey, detached home features a open concept main level design that is drenched in natural light and ideal for entertaining. Gourmet kitchen boasts granite countertops, undermount sink and walk out patio doors from dinette. Living space is blanketed in rich hardwood floors and spacious. Open staircase leads to three well proportioned bedrooms and two bathrooms. Primary bedroom enjoys its own ensuite and walk in closet. Wide open basement level has potential, with well situated utilities making it a ideal space for finishing. Backyard facing detached homes gives privacy and will be sodded by builder when weather permits. Double garage with inside entry and two car driveway parking. This is the home you have been waiting for! (id:44788)
RE/MAX Escarpment Realty Inc.
65 Colborne St S
Norfolk, Ontario
Great investment property to add to your portfolio. Three units all separately metered for hydro, gas, and water. Perfect property to live in one unit and rent out the rest to offset the high costs of living. Main floor is a spacious 2 bed 1 bath unit with a rear balcony. 2nd floor is a big 3 bed1 bath unit that is vacant and ready to be rented at market rent. 3rd floor is a great size 1 bed 1bath unit. Location is perfect for tenants being central in Simcoe and close to parks, hospital, restaurants and all within walking distance. Basement is unfinished with extra potential. **** EXTRAS **** Main Floor $675/mo; Second Floor Vacant $1750/mo; 3rd Floor $575/mo. Holding offers until April 16that 5pm. No pre-emptive offers (id:44788)
Royal LePage Signature Realty

