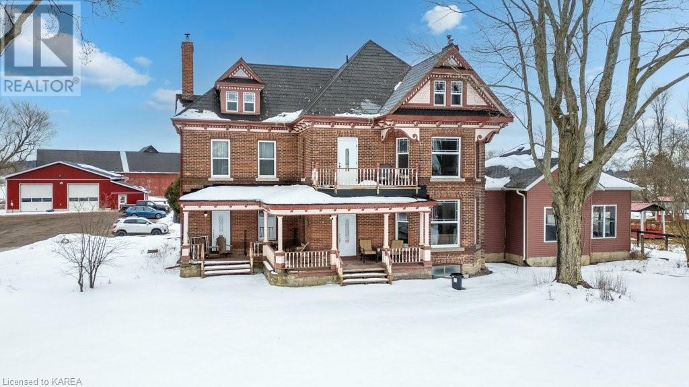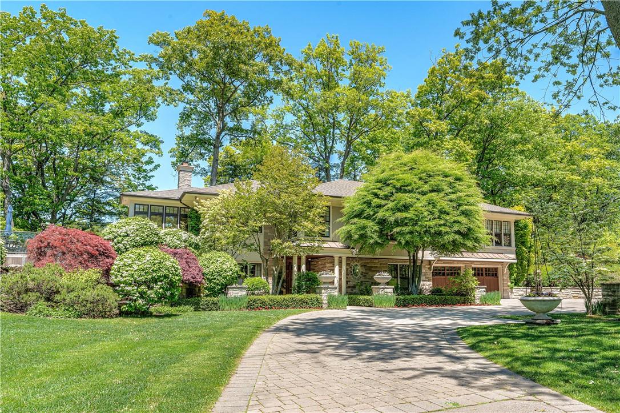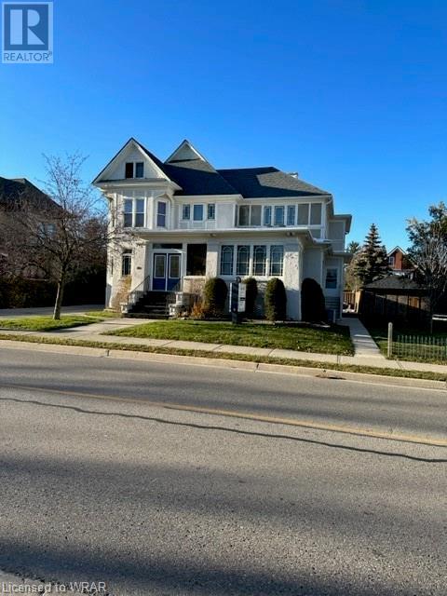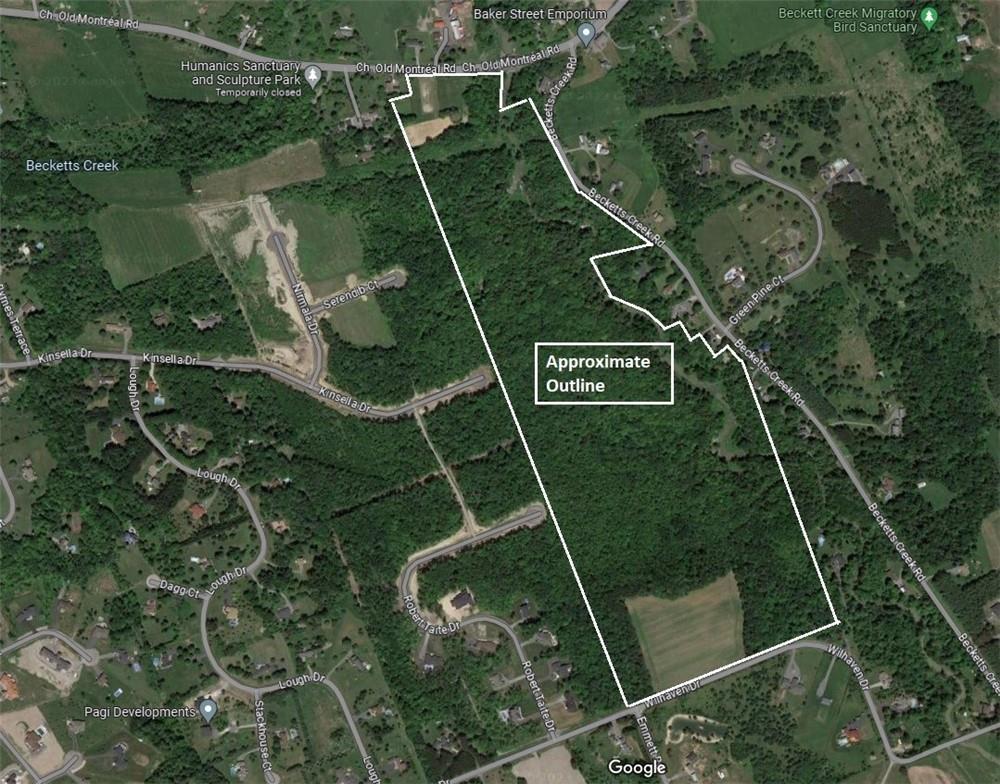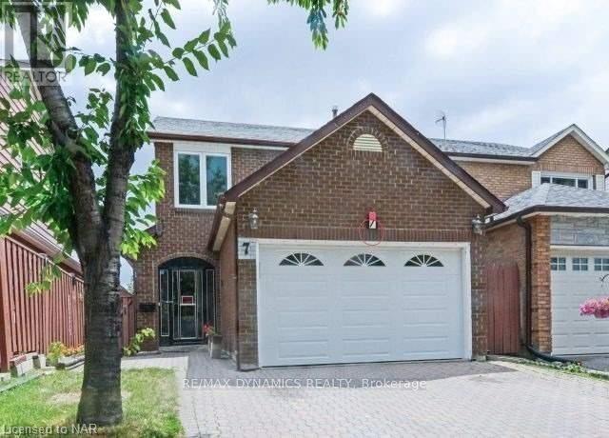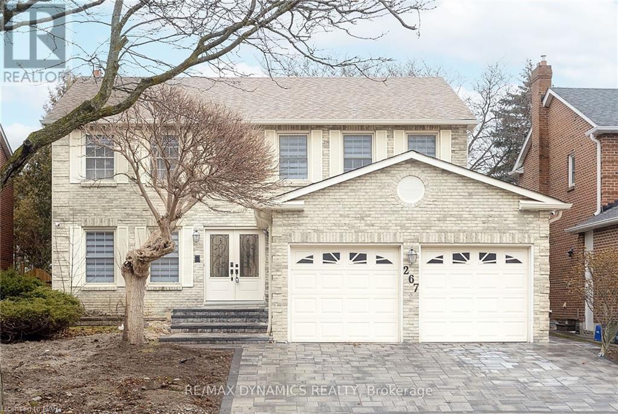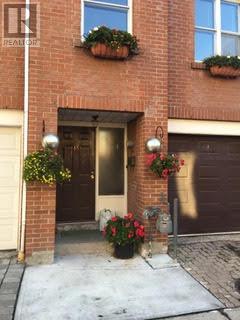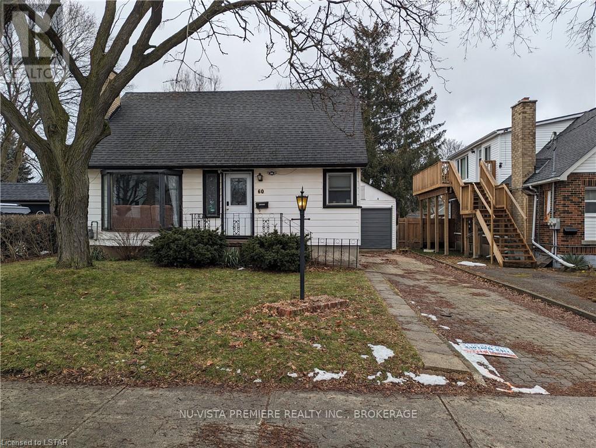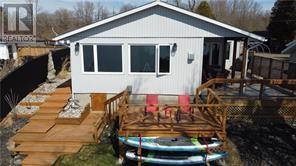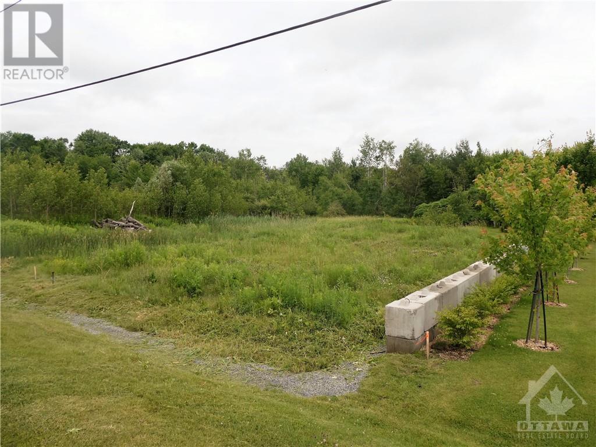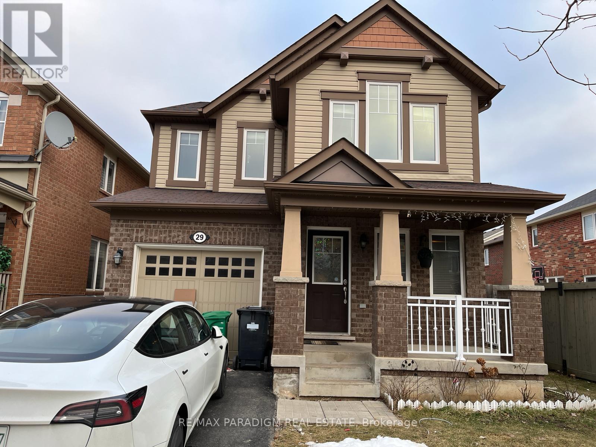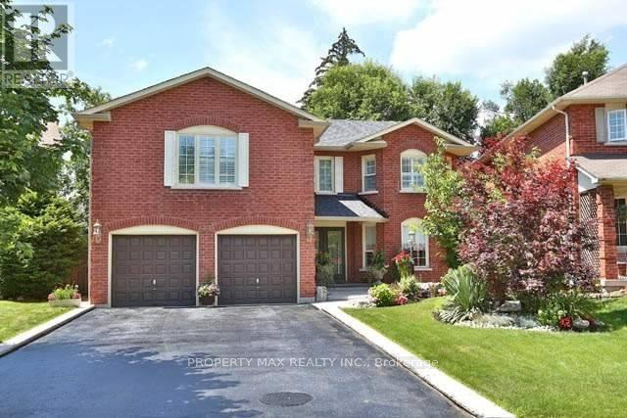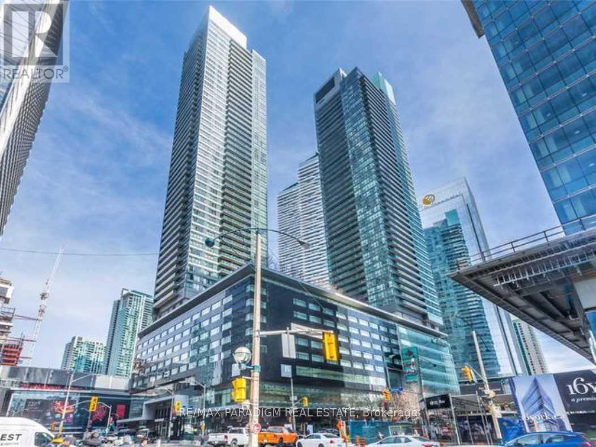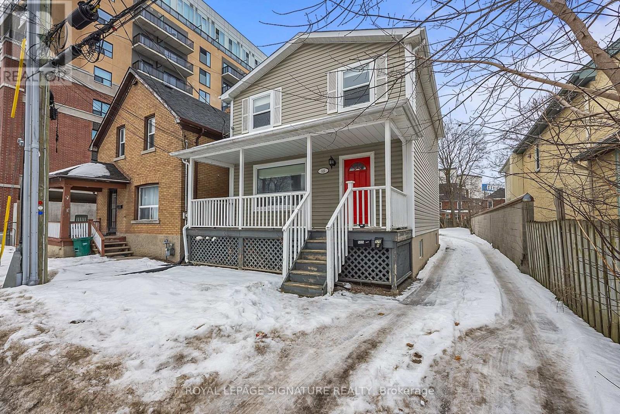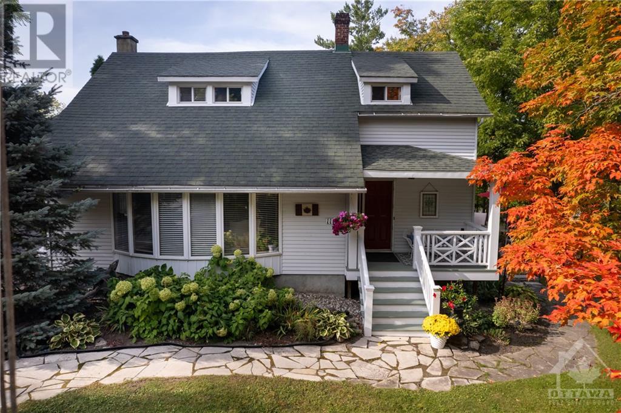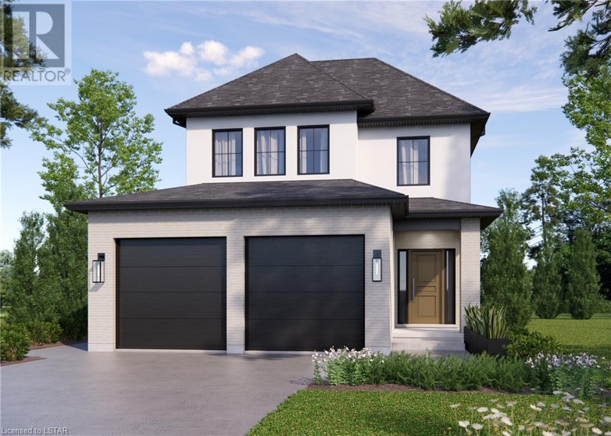721 County Road 2
Lansdowne, Ontario
Welcome to your dream home on a sprawling horse farm nestled just 8km north of highway 401! This stunning estate offers luxury coupled with the tranquility of country living. Situated in a serene countryside setting, this property offers convenient access to major highways while providing the privacy and peace you desire. Boasting nearly 4,000 square feet of living space, this spacious home offers ample room for comfortable living with numerous recent updates. With six bedrooms, there's space for the whole family and guests who can enjoy the convenience of five bathrooms, ensuring no one ever has to wait. Relax, unwind or entertain in style with your very own indoor swim spa, hot tub, and sauna or dive into the refreshing inground pool, perfect for cooling off on warm summer days while you entertain guests or simply enjoy the outdoors in the comfort of your pool house and screened-in patio. Spread over almost 74 acres, this property is a horse lover's paradise, offering ample space for riding and grazing. heated 4+ bay workshop/garage, 2 barns with stalls, one is heated and one with hay storage. Two cover-all storage buildings, outdoor arena, 15 paddocks 11 steel and one wooden shelters and 25 acres of hay, Practice your riding or train your horses in the spacious riding arena. (id:44788)
RE/MAX Finest Realty Inc.
183 Mill Street S
Hamilton, Ontario
Welcome to this Magnificent 8.3 Acre Country Estate located steps from the Village of Waterdown. Nestled amongst the trees and surrounded by beautifully manicured grounds, this stunning estate features an elegant Residence, Caretaker's Cottage, a Guest House & Studio building. Frank Lloyd Wright inspired exteriors & a full year custom renovation have elevated this fine home into an elegant and gracious Country Estate. The grounds have been professionally tended & coaxed for over a decade into a magnificent landscape. Set well back from the road, elevated on a ridge this gracious residence affords stunning vistas from every window. Exquisite custom detailed interiors. Quarter sawn Oak floors, 10' Ceilings, solid Oak Staircase with Artisanal metal railings, 9' interior Doors, heated Stone Floors, Kolbe custom Windows, Vintage Crystal Chandeliers & custom Millwork t-o. Elegant custom Kitchen by Hallmark, w/Marble Counters, dbl. Farmhouse Sink, soft close Cabinetry, large Island w/second sink & Breakfast Bar. Luxe appliances include a 6 burner Dacor Gas Range w/potfiller & Fisher & Paykel Double Drawer Dishwasher. Private Primary Suite is a luxurious sanctuary w/ French doors to Terrace w/Forest views, impressive walk-through wardrobe, opulent double 5pc. Ensuite. 2 Kitchens, 3 Frpl., Sunroom, Heated Drive, Ipe Wood Deck. See suppl'ts for Custom details. Excellent property Severance potential. Enjoy seclusion, privacy & the serene sounds of a babbling brook just steps from Town (id:44788)
RE/MAX Escarpment Realty Inc.
234- Main Frederick Street
Kitchener, Ontario
Short walk to the new courthouse from this main floor office located in the historic John Forsyth Mansion, this private office is available complete with private open parking. gross lease is $950 per month plus HST, +tenants insurance + janitorial. VOIP phone system plus full Wi-Fi IT package are also available for an extra fee. Great location with easy access from the expressway to DTK and business district. One larger office is also available on the upper/second floor. Secure controlled entry front and rear, property is CCTV monitored 24/7. (id:44788)
Forest Hill Real Estate Inc.
964 South Coast Drive
Nanticoke, Ontario
Welcome to 964 South Coast Drivel This exquisite waterfront property has undergone a recent top-to-bottom renovation, making it a truly remarkable cottage retreat. Nestled in a coveted beachfront location between Selkirk and Peacock Point, this cottage boasts two decks where you can soak in the breathtaking views. Access the beach via the newly constructed staircase featuring sleek glass railings, perfect for sunbathing, beachcombing, kayaking, or enjoying evening fires by the water. The interior has been updated with a renovated kitchen, bathroom, hardwood floors, pot lights, paint, shiplap accents, drywall, insulation, electrical, plumbing, and modern appliances including a hot water heater. Outside, enhancements include a reinforced foundation, new subfloors, roof, eaves, soffits, hardy board siding, decking, and stairs with glass railings overlooking the water. A rock wall fire pit, rebuilt break wall, gravel driveway, and landscaping further elevate the property's charm. A 2020 survey is available, with the potential to add a second bedroom off the bathroom, featuring a 10x10 pad already installed. This unique cottage and its unparalleled views offer a one-of-a-kind experience. Whether you're seeking a personal retreat or an income-generating rental, this three-season gem is ideal. Situated an a tranquil street close to Selkirk and Port Dover, and approximately 45-55 minutes from Hamilton/Brantford, with gas available at the street, this opportunity should not be missed. (id:44788)
Chase Realty Inc.
262-266 Wellington St W
Sault Ste. Marie, Ontario
ATTENTION INVESTORS. Gros Income is $73,401.60 with a NET income of $50,287.23. The building has been meticulously maintained with many quality improvements. New 5th residential apartment (2021) Gas Boilers (2020) Roofing (2019 & 2023) 5 residential apartments and 2 commercial units and a warehouse area. Convenient to shopping and public transportation. Minimum 24 hours notice required for showings. (id:44788)
RE/MAX Sault Ste. Marie Realty Inc.
262-266 Wellington St W
Sault Ste Marie, Ontario
ATTENTION INVESTORS. Gros Income is $73,401.60 with a Net Income of $50,287.23. The building has been meticulously maintained with many quality improvements. New 5th residential apartment (2021) Gas Boilers (2020) Roofing (2019 & 2023) 5 residential apartments and 2 commercial units and a warehouse area. Convenient to shopping and public transportation. Minimum 24 hours notice required for showings. Monday to Saturday 9 a.m. to 4:30p.m. (id:44788)
RE/MAX Sault Ste. Marie Realty Inc.
0 Old Montreal Road
Ottawa, Ontario
Investors! Developers! Builders! Opportunity Knocks To Acquire A 97 Acre Property Zoned RR1 (Rural Residential 1). Next Door To Cumberland Estates. Frontage On Old Montreal Rd. And Wilhaven Dr. This Property Has Not Been Severed Since The Current Owner Bought The Property in 1983. Possibility That A Maximum Of 2 New Additional Lots Could Be Created Given They Meet The Official Plan Policies For Severances In The Rural Countryside And Retain The Balance For Your Estate Home/Land Bank For The Future. No Representation Or Warranty, Buyers To Do Their Own Due Diligence Regarding Any Severance Potential, Suitability For Their Intended Use Or Any Future Development. Property Is Sold As-Is Vacant Land, NOTE: HST Will Apply To The Sale Of This Property And Would Be In Addition To The Purchase Price. Directions: On Old Montreal Rd, Property Is Just West Of Becketts Creek, East of #3496. On Wilhaven Dr. Property Is On The North Side, East From Emmett Rd, West of #3369 (id:44788)
RE/MAX Escarpment Realty Inc.
7 Slater Circle W
Brampton, Ontario
Welcome to this fully renovated legal basement apartment in Brampton! This apartment features 2 Bedrooms, an upgraded open-concept kitchen combined with a comfortable living area, a 4-piece bathroom and has separate entrance for privacy. This space has upgraded vinyl flooring, and modern pot light fixtures throughout creating an inviting and bright atmosphere, Brand new appliences (id:44788)
RE/MAX Dynamics Realty
120 Vidal Street N Unit# 2
Sarnia, Ontario
EXCELLENT OPPORTUNITY FOR OFFICE, MEDICAL SERVICE OR SMALL RETAIL BUSINESS IN THE HEART OF THE DOWNTOWN RIVERFRONT BUSINESS AREA, KITTY CORNER TO THE NEW SEASONS RETIREMENT COMMUNITY. THIS 1100 SQ FT UNIT HAS BEEN USED AS A DOCTORS OFFICE WITH 3 OFFICE OR EXAMINING ROOMS, RECEPTION OR RETAIL AREA, KITCHENETTE, UTILITY ROOM & TWO 2 PIECE WASHROOMS WITH GRAB BARS. OPPORTUNITY MAY EXIST TO INCREASE RENTAL AREA. ONE FLOOR BUILDING DIVIDED INTO 3 UNITS WITH 26 OPEN PARKING SPACES. GC2 ZONING ALLOWS FOR VARIOUS COMMERCIAL OPTIONS! RENT IS $1470 NET PLUS HST AND UTILITIES. TENANT RESPONSIBLE TO PAY PORTION OF PROPERTY TAX,BUILDING INSURANCE,GROUND MTCE & WATER (id:44788)
Century 21 First Canadian Corp.(4)
267 Hidden Trail
Toronto, Ontario
All-Inclusive, Fully Furnished, Luxury Rental, Tastefully Renovated, Short term Fabulous 2-Storey Detached 4 Bedrooms, Family Home In The Lovely Ridgegate Neighborhood. Over 3,200 Sq.Ft Of Total Living Space. Bright Fully Renovated Eat-In Kitchen With Large Centre Island & Breakfast Bar, Open To W Family Rm With High Efficiency Wood Burning Fireplace Insert, Hardwood Floor, Decorative Wood Ceiling & Barn Doors Open To Oversized Door Double Car Garage, & Fully Fenced Private Backyard Oasis With Jacuzzi. All Appliences, Furnitures And Items Used For This House Are Newly. Close To Parks, Schools, Hospitals, Ttc And Hwy.The Home Is Furnished But Furniture Can Be Removed. This Tranquil Community Encompasses Only About 300 Executive Homes Surrounded By The Expansive G. Ross Lord Park. Conveniently Located In The Heart Of North York, Close To Ttc, Schools, York University, & A Short Drive To Yorkdale Mall. Short Term Or Long Term Lease. (id:44788)
RE/MAX Dynamics Realty
13 Portneuf Crt
Toronto, Ontario
Perfect for the client coming to Toronto for a fixed period of time. Within walking distance to downtown, business/commercial district, subway, St. Lawrence Market, the Distillery district, work, etc. Furnished and ready to go!**** EXTRAS **** Fridge, stove, washer, dryer, window coverings. This is downtown living! (id:44788)
Royal LePage Proalliance Realty
#610 -9 Valhalla Inn Rd
Toronto, Ontario
Freshly painted and updated rare corner unit with panoramic views of the CN tower, greenery, courtyard, and city! Welcome to Triumph at Valhalla. This bright unit features two full bedrooms (2nd bedroom is an actual br with windows), split bedroom layout, with floor to ceiling windows, a 3 piece bathroom, open-concept living with floor-to-ceiling windows throughout, including all window coverings. The modern kitchen includes Caesarstone countertops, modern stainless steel appliances, and tons of pantry storage. Functional and practical layout & plenty of storage. Balcony overlooking tranquil gardens. Tons of amenities including 24hr concierge, ample visitor parking, indoor pool/jacuzzi/sauna, theatre room, kids room, party room and more! Steps to schools, parks, and transit taking you to TTC Kipling station to Downtown Toronto or minutes drive away from Hwy 427, Grocery stores, Sherway Gardens shopping, Pearson Airport, and much more! The best building complex in this area, well managed and thoughtfully built compared to the new buildings. **** EXTRAS **** Includes all electrical light fixtures, all appliances, and window coverings. Upgraded laminate throughout (no carpet). Includes 1 premium parking spot (right by elevator) and above-ground locker on 2nd Floor. (id:44788)
Right At Home Realty
60 Eastman Ave
London, Ontario
Introducing this charming 4-bedroom, 1.5-bathroom home with a detached garage, boasting a comfortable layout across its one-and-a-half storeys. Beyond its unassuming exterior lies a spacious interior that immediately captivates upon entry. The generous living room, illuminated by a bright bay window, sets the tone for the warmth and comfort found throughout. Adjacent to the living area are two well-appointed bedrooms and a full 4-piece bathroom. The kitchen, a focal point of the home, offers ample space and features an inviting eat-in area with views of the expansive yard, perfect for accommodating a pool. Downstairs, a fully finished lower level awaits, complete with an oversized recreation room and convenient laundry facilities. Ascending to the upper level, you'll discover two additional sizable bedrooms and a convenient 2-piece bathroom. This home is truly turnkey, with recent upgrades to flooring, paint, and one of the bathrooms. All appliances are included for added convenience. Conveniently located just 5 minutes from Fanshawe College, 10 minutes from downtown, 15 minutes from the hospital, and a mere 10 minutes from the 401 highway, this home offers both comfort and accessibility. Nearby amenities such as restaurants and shopping establishments further enhance the appeal of this desirable property. (id:44788)
Nu-Vista Premiere Realty Inc.
1529 Myers Point
Augusta, Ontario
Escape the hustle and bustle. This home offers an open-plan living and dining area with large windows overlooking the St Lawrence River, perfect for entertaining friends and family, while the fully equipped kitchen makes meal preparation a breeze. With 3 bedrooms & 1 bath, this home is perfect for families, couples or anyone looking for peace and quiet. Whether you're looking for a weekend retreat or a full-time residence, this Riverfront property offers the perfect balance of tranquility and convenience. As the sun begins to set, gather around the fire pit for an evening of marshmallow roasting and stargazing or relax on the deck and watch the boats go by! Life is good !!! Please note that this home is on LEASED LAND. (id:44788)
Century 21 River's Edge Ltd.
Century 21 United Realty Inc. Brokerage 040
#2 #bsmt -120 Viceroy Cres
Brampton, Ontario
1 Bedroom Legal Basement Apartment with separate Entrance available for rent. All New Appliances, Lots of natural light, Big windows, Ensuite Laundry. 30% utilities, available with1 parking. Close to all amenities like bus stop, grocery stores etc.**** EXTRAS **** Need All Supporting Documents Including Full Recent Credit Report through Equifax, Rental Application, Job letter, 2 Paystubs, Id's. Status in Canada, references. New Comers are also welcome. No Pets, No Smoking (id:44788)
Homelife/miracle Realty Ltd
8 Wenonah Dr
Manitouwadge, Ontario
Located in beautiful Manitouwadge, Ontario in the heart of the Boreal Forest. This parcel of land is located close to near by schools, downtown, and has full town services at the road! Possibility for duplex development dependent on building permit and zoning review. (id:44788)
RE/MAX Generations Realty
Pt Lot 5 Labonte Street
Clarence Creek, Ontario
Well priced building lot in the charming village of Clarence Creek. This lot features natural gas on the street, municipal water at the lot line and your own private well that could be used to water your lawn or garden. Plenty of amenities just 10 minutes away in nearby Rockland or just 20 minutes to Orléans and 30 minutes to Ottawa. Recently surveyed and 4 corners of the lot are marked with wooden pegs and red ribbons around pegs. The perfect spot to build that custom home you have always been dreaming of! (id:44788)
RE/MAX Delta Realty
29 Lathbury St
Brampton, Ontario
This charming detached house offers an ideal blend of comfort and convenience, featuring four bedrooms for ample living space. The sleek, modern kitchen is equipped with high-end stainless steel appliances, elevating the culinary experience. The spacious closets throughout provide practical storage solutions, enhancing the overall functionality of the home. Additionally, its prime location within a 10-minute walk to the Mt Pleasant GO Station ensures effortless commuting, making this residence a perfect haven for both style and practicality.**** EXTRAS **** Tenant Pays 65% of All Utilities (Hydro, Gas & Water) (id:44788)
RE/MAX Paradigm Real Estate
#basemnt -41 Glenthorne Dr
Toronto, Ontario
Beautifully newly Done Bsmt With 2 Bdrms,2 washroom And A Living Area, Situated In A Prime Highland Creek Neighborhood. Smooth Ceiling With Pot Lights, Mirrored Closets, Washroom With Granite Vanity, Oversized Windows, Kitchen With Backsplash. No Pets Or Smoking Allowed Inside The Premises. Short Walk To U Of T, Centennial College & Pan Am Sports Centre, Schools & Other Amenities. Perfect For Couple, Small Family & Students Looking For A +++ Tenants Only**** EXTRAS **** Tenant Has To Pay 30% Utilities Apart From The Base Rent.Newer Fridge,Newer Dryer, Stove, &Washer.Private Entrance*Students Can Apply****Exclusive Laundry For Tenant Use Only** All showing with 2hours advance notice. (id:44788)
Property Max Realty Inc.
#2011 -55 Bremner Blvd
Toronto, Ontario
**Fully Furnished** Spacious Maple Leaf Square Condo On A High Floor With Open Balcony Offering Great Views. Nicely Upgraded With Hardwood Floors S/S Appliances,Granite Counter, 9Ft Ceiling. Bldg. Quality Furnishings Included. Has Direct Access To Scotiabank Arena, Union Station & Path. Longos, Fine Dining & Hotel In Building. Extras:Excellent Building Amenities Include 24 Hrs Concierge, Sky Lobby, Party Rooms, Indoor / Outdoor Pools, Well Equipped Fitness Centre (id:44788)
RE/MAX Paradigm Real Estate
525 Victoria St
Kingston, Ontario
Updated Detached With Two Seperate Units, Built In 1994. Is Just A Short Walk To Queen's University. A Perfect Opportunity To Live In One Unit And Rent One. Separately Metered Units Features: 4+1 Bedrooms, 3 Bathrooms, Hardwood Floors, Large Eat In Kitchen With Walk Out Deck To A Large Yard & Private Laneway Parking For 5 Cars. Unit A, Has A Separate Dining & Sunny Living Room, M/Floor Bedroom, Finished Rec Room, 3 Bedrooms(On 2nd Fl.) & Primary Bedroom With A Ensuite 3 Pc Bath. Unit B, Has A Private Rear Entrance, Kitchen, Bedroom, Living/Dining Room & 3Pc Bath. **** EXTRAS **** Steps To Transit, Shopping, Restaurants And All Amenities. (id:44788)
Royal LePage Signature Realty
1119 Tighe Street
Manotick, Ontario
Looking to build your waterfront dream home? We found the perfect spot at 1119 Tighe Street! This exceptional property boasts over 100 feet of coveted waterfront on the scenic Rideau River - now a UNESCO World Heritage Site, offering a unique blend of home and cottage living in the charming Village of Manotick. Tucked away on a private cul-de-sac, it combines tranquility with easy access to restaurants, shops, and bars just a short stroll away. From your deep water dock opening to over 40 kms of waterway between locks known as the Long Reach, you can enjoy picturesque views of Watson's Mill while indulging in activities like boating, canoeing, swimming, or fishing to the soothing sounds of the rushing water. This property is your canvas to create a custom dream home with a walkout basement or simply relish the charm of the existing residence. This property promises a life of serenity and splendor on the Rideau River! Don't wait, come start your next chapter today! (id:44788)
Fidacity Realty
4067 Brock Street
Beamsville, Ontario
Pride of ownership in this model-like Losani built 'Claremont' home. Luxurious 4 bedroom modern & contemporary in the Vista Ridge community of Beamsville. Bright and spacious open concept layout boasting just over 2450 square feet without an additional unspoiled walk-out basement. No expense spared with the many premium building choices evident throughout this home. Some of which include 2nd floor exterior brick, porcelain, hardwood, oak staircase, S/S appliances with induction, 2 drawer B/I dishwasher, quality kitchen cabinetry, quartz counters, pot lights, motorized window coverings, H/I slim / side mounted central air, water softener and purification, alarm and much more. Proximity to QEW, schools, Bruce trail, wineries, restaurants, parks/splash pads. Move in ready. (id:44788)
Royal LePage State Realty
1382 Shields Place
London, Ontario
TO BE BUILT: Rockmount Homes new Carrington Model. 1,648 square feet of beautifully finished living space and striking curb appeal! This model is to be built in a prime location on a large premium court lot that's 155' deep. The exterior is finished with brick, stucco and vinyl siding. The spacious foyer leads to the open main level floor plan that's ideal for entertaining! The large kitchen overlooks the balance of the main floor. Beautiful custom cabinetry, island with breakfast bar and quartz counters highlight the kitchen. Large 8’ x 8’ windows across the back of the house allowing for lots of natural light. The dining area has an 8’ x 8’ patio door to the backyard. Enter from the garage to the spacious mudroom with ceramic tile flooring. Hardwood flooring throughout the balance of the main level. Staircase to the upper level complete with metal spindles. Upper level has three large bedrooms. The principal bedroom has a walk-in closet. Relax in the gorgeous ensuite. Oversize windows in the basement and rough-in for a bathroom. Standard features include quartz counters in the kitchen, kitchen island with breakfast bar, 9' ceilings on the main level, $2,000 lighting allowance, hardwood flooring on the main level, ceramic tile flooring in the laundry room and bathrooms. Optional side entrance to the basement is available. Potential to finish the basement and add substantial living space with a separate entrance. Located in desirable Fox Field Trails community in North London. Close to all the great amenities that Hyde Park has to offer including schools, restaurants, shopping, trails and parks. (id:44788)
Community Real Estate Group Inc.

