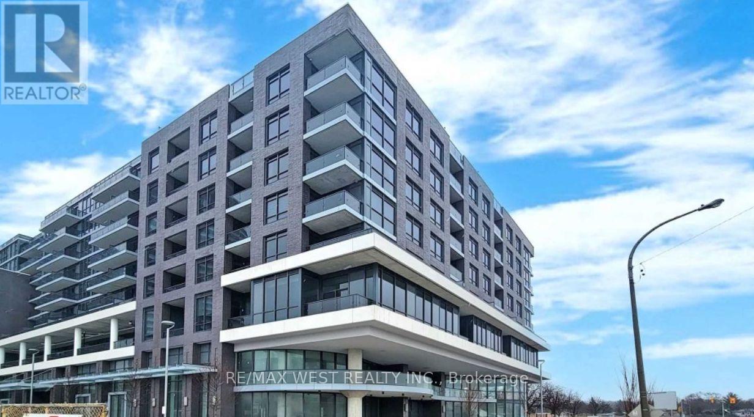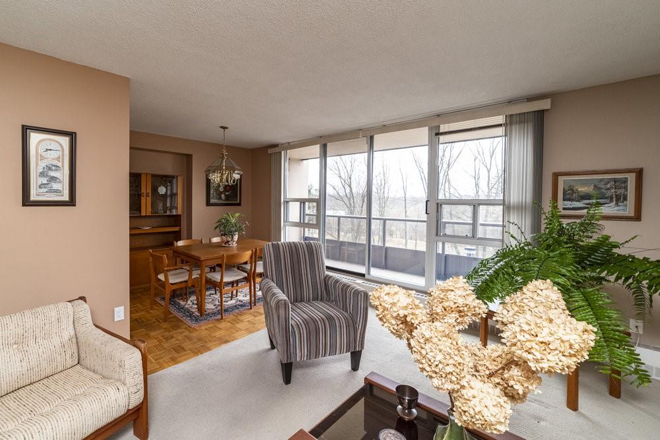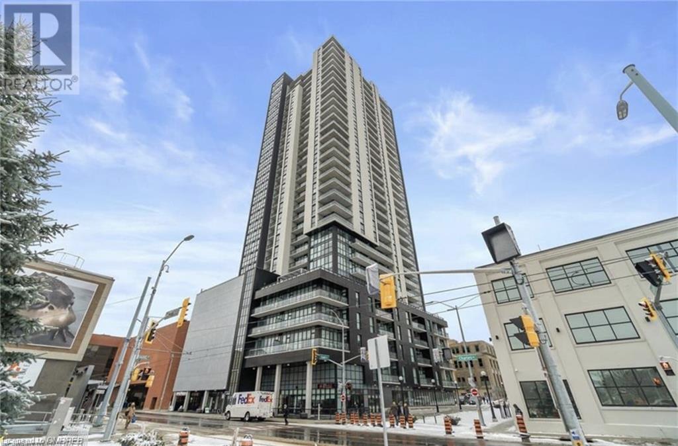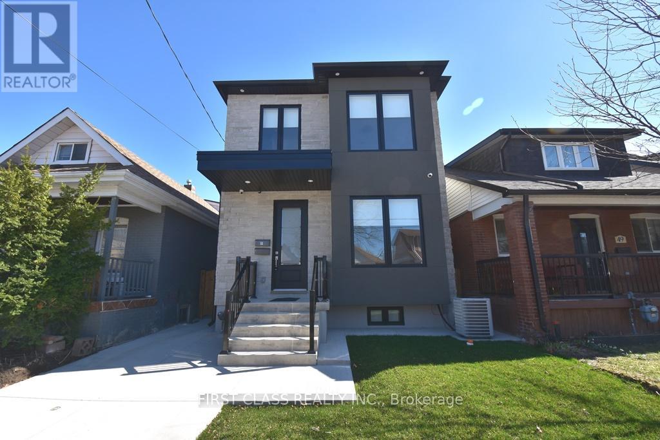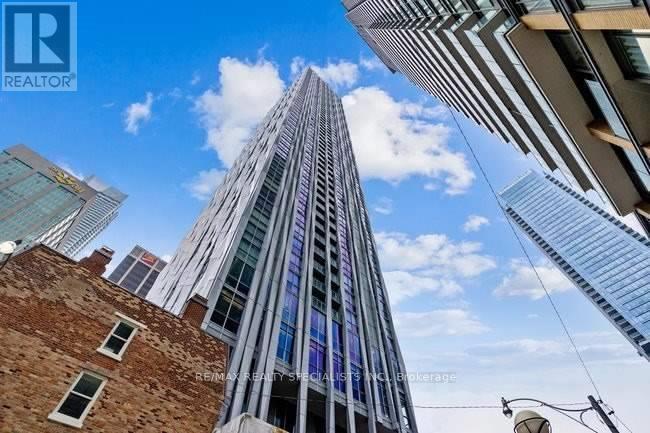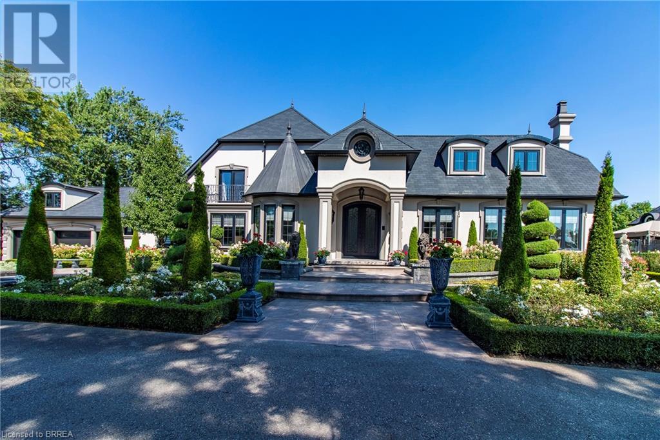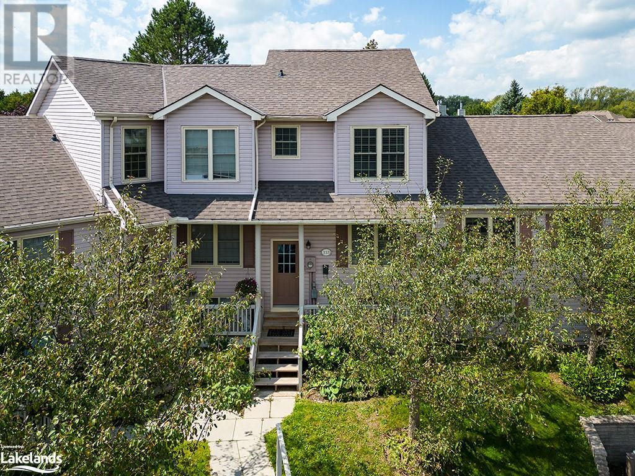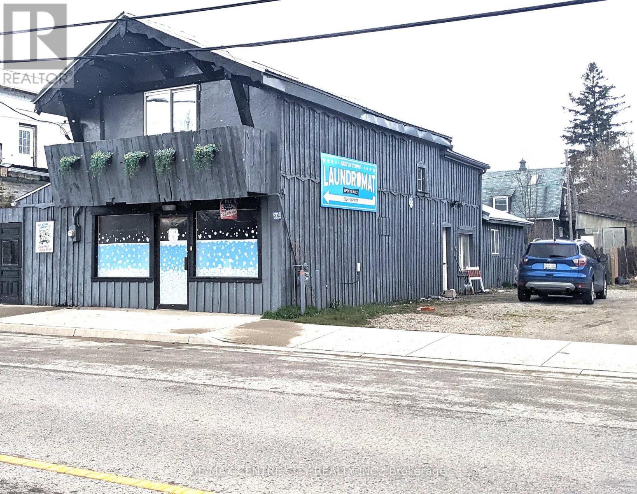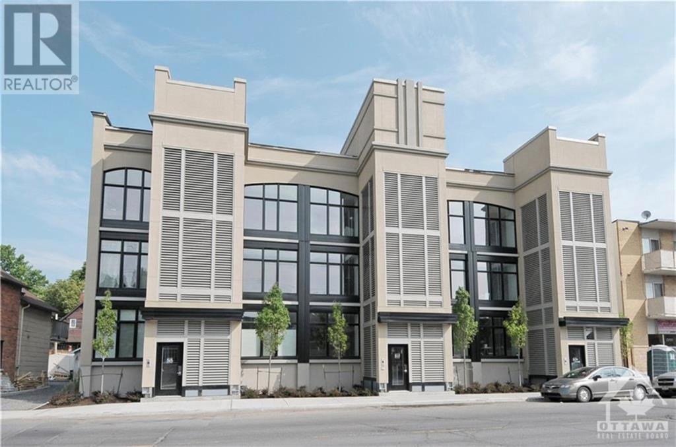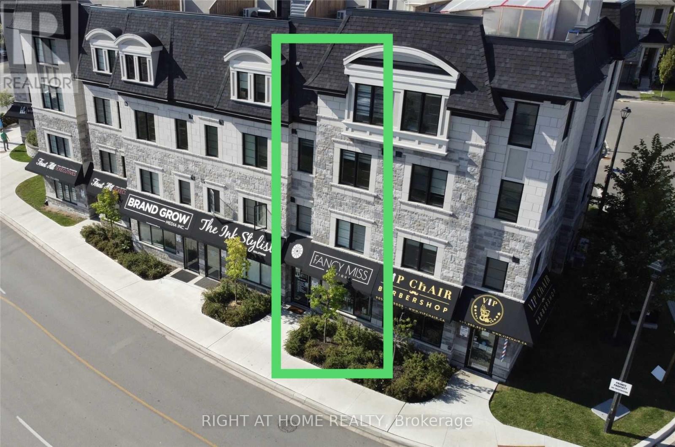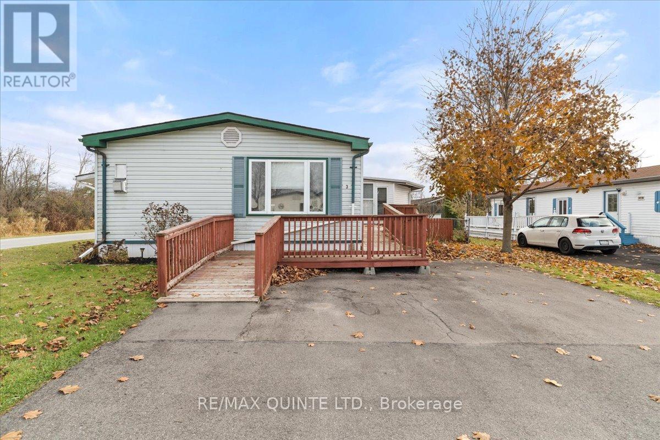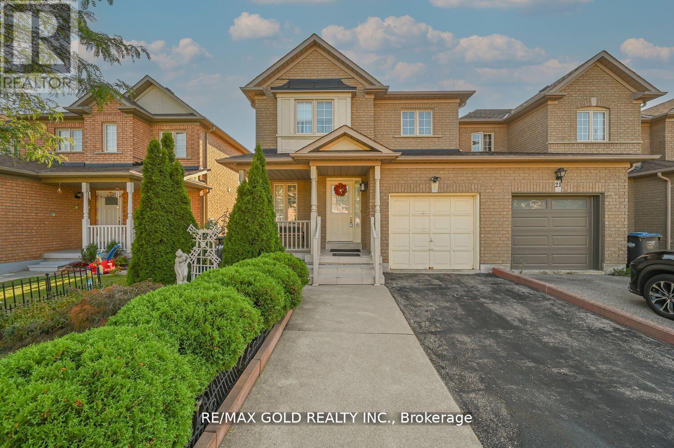#819 -10 Gibbs Rd
Toronto, Ontario
Welcome To This Premium Corner Suite Boasting 2 Bedrooms Plus A Study, Offering High-End Living In A Highly Sought-After Building. Conveniently Located Within Walking Distance To Everything You Need, Including TTC Access And A Private Amenity Shuttle. This Suite Features Stainless Steel Appliances And Includes A Washer And Dryer. Enjoy The Luxury Of 24-Hour Concierge Service, An Outdoor Pool, A Gym With Sauna Rooms, Terraces With BBQs, And More! Filled With Natural Light, This Corner Suite Faces South-East And Includes An Ensuite Bath And A Walk-In Closet. Parking Is Included For Your Convenience. Experience The Best In Boutique Building Living! **** EXTRAS **** Included In, Fridge, Stove, B/I Dishwasher, Washer & Dryer, All New Electrical Fixtures. Internet Package Included In Maintenance Fee. (id:44788)
RE/MAX West Realty Inc.
1964 Main Street W, Unit #806
Hamilton, Ontario
Your view from this 8th floor unit in the canopy of trees of the Dundas Conservation area. Enjoy your morning coffee on your generous-sized balcony just steps away from the dining area and living room. This spacious 3-bedroom unit is awaiting your finishing touches. The large primary bedroom comes with a 2 pc ensuite bathroom and walk-in closet (5'x5'). Two additional bedrooms, a large storage room and a 4pc bathroom complete this space. This condo unit comes with one owned locker and one exclusive underground parking space. Conveniently located just a short drive to McMaster Campus & Hospital, Mohawk College, and the GO station, HWY 403, shopping centers, restaurants... Make it yours! (id:44788)
Judy Marsales Real Estate Ltd.
60 Charles Street W Unit# 1206
Waterloo, Ontario
1 bedroom, 1 bathroom, spacious and bright unit for lease. Comes w/ 1 underground parking space. This unit has a sought-after Southern exposure which overlooks the park, so you have incredible views not only from your bedroom, but also the living room and kitchen. This unit is steps to Victoria Park, which features our historical Pavillion, and year round walking access to vibrant community festivals such as the Multicultural festival, Ribfest, Kitchener Blues Festival and Cruising on King. Immerse yourself in our growing city, with walking access to incredible restaurants, coffee shops, Google, UW School of Pharmacy, and/or hop on the LRT right outside your door. It's a highly desirable blend of urban living, but with greenspace views - you can't beat it! From the moment that you walk into this unit - you will be drawn into how bright and open concept the floorplan is - a brilliant home to host in, or work from home at. The kitchen features Whirlpool stainless steel appliances, an eat-in breakfast bar which is perfect for your morning coffee - or for seating your friends. There is a tasteful subway tile backsplash, upgraded 36 inch cabinetry, granite countertops, and a double undermount sink with an upgraded faucet. The Sellers added in custom window treatments. The living room and kitchen area are generous in size, primary bedroom has w/i closet, and the condo unit has ensuite laundry & a 4-pce bathroom. (id:44788)
Royal LePage Meadowtowne Realty Inc.
#4 -51 Craydon Ave
Toronto, Ontario
Brand New 1 Bedroom Bsmt Unit in the sought after Modern Fourplex, located in Mount Dennis. 410 Sqft of Comfortable Living Space. Never Lived in! S/S Appliances & Backsplash in Kitchen. 1 Bedroom & 3 Pc Bathroom. Close Distance to Restaurants & Grocery Stores. Walking Distance from Weston Rd. Basement Has Separate Entrance. Street Parking Available on City Permit. **** EXTRAS **** Hydro: 25% of Cost shared with Main Floor Unit 1 & Basement Unit 3Gas: 25% of Cost shared with Main Floor Unit 1 & Basement Unit 3Laundry: 25% of Cost shared with Main Floor Unit 1 & Basement Unit 3. Water: Included (id:44788)
First Class Realty Inc.
#5103 -1 Yorkville Ave
Toronto, Ontario
Unblocked View from all Floor to Ceiling windows, Outstanding Location In The Heart Of Yorkville, Only 3 Units On This Level, Luxurious, Modern, Spacious, Bright, 2 Parking And 1 Locker, 1787 Sf, Entertainer Delight,2 Bedroom And Office 2.5 Bath, Corner Unit With Large Living/Dining Surrounded By Floor To Ceiling Windows, Gorgeous Open Views Of North And East, Modern Kitchen With Quartz Counters, With Breakfast Bar, And Beautiful Built-In Appliances, Primary Bedroom Is Great Size, With Large Walk-In Closet And Spa Like 6 Pc Ensuite Bath, Double Sinks, Glass Shower And Soaker Tub. 2nd Primary Bedroom Has Its Own Balcony, Mirrored Closet And 3Pc Ensuite Bath, This Unit Is Located Minutes To Designer Boutiques, Fine Dining, Bloor & Yonge Subway Lines & Underground Path, Walking Distance To U Of T. Watch the Video till end to see the gorgeous facilities. **** EXTRAS **** Outstanding Facilities,Includes:24-Hour Concierge Service, Outdoor Pool, Spa, Steam Room & Sauna, Gym, Cross Fit Studio, Roof Top Party Rm, Spectacular Outdoor Sun Deck W/Panoramic Views, Outdoor Theater& Much More (id:44788)
RE/MAX Realty Specialists Inc.
1521 2nd Concession Road
Delhi, Ontario
Welcome to our 9,100 sq ft Country Estate Home on 118 acres located approx 60 minutes from Hamilton, Brantford, Burlington & London awaits a taste of Italy with a spectacular spacious custom built home set back from the tree lined half mile private driveway to the towering tranquil woodlands, with horse friendly pathways, this is truly a one- of-a-kind resort like property. Upon entering the 10ft custom iron doors into a rotunda marble foyer, the luxurious appointments are evident in every direction. Featuring 4 bedrooms, 5 full baths, 2 half baths, 2 offices, a well-equipped gym, 3 fireplaces, 3 gas furnaces & 3 central air units, your own main floor theatre room with a 130-inch screen for movie night! The estate also includes a 20'x40' inground heated pool featuring 5 waterfalls and an air-conditioned & heated pool house cabana with billiards table, gas stone fireplace, kitchenette, 3pc bath could be ideal separate in-law suite. Featuring a Crestron Smart Home System which extends throughout the outdoor pool grounds & pool house featuring a surround sound system that is second-to-none. Custom eat-in kitchen with built in appliances, large main floor master bedroom with stone gas fireplace & huge walk-in closet with built-ins, massive great room with gorgeous bar area is an absolute entertainer's dream, the stone fireplaces and custom crown mouldings are so elegant, There are numerous outbuildings throughout the property including a 7,600 sq. ft heated building with concrete floor, bathroom, steel roof, 60 gallons per minute sandpoint well that can be converted into a horse barn or shop for car enthusiasts or for your boat and & all of your toys! The luxurious features are too numerous to mention. Approx 30 minutes from Lake Erie to enjoy Port Dover, Turkey Point or Long Point. 100 acres are workable, soil is sandy, excellent irrigation pond so can grow high value crops for yourself or to rent out to local growers for a good income. Must be seen to be appreciated! (id:44788)
Century 21 Heritage House Ltd
150 Victoria Street South Street S Unit# 113
Thornbury, Ontario
Experience worry-free condominium living at Thornbury's Applejack! This 2 bedroom townhouse epitomizes versatility and warmth, making it equally suited for year-round living or as a seasonal haven. Its expeditious availability, just in time for the ski season, is an enticing prospect. Inside, you will discover an illuminated and open layout adorned in soothing neutral tones. Two fully upgraded bathrooms and a custom kitchen, filled with ample storage, elevate the interior. This tri-level abode seamlessly balances practicality with privacy. The main floor harmoniously merges the kitchen and living space, showcasing hardwood floors, a gas fireplace, stainless steel appliances, marble countertops, and a terrace that extends to views of gardens and a leafy canopy—perfect for savoring morning coffee or hosting barbecues. The upper level has a loft-style master bedroom and a captivating open-concept ensuite, defined by modern design and a glass-encased shower. The lower level exudes cozy comfort with its family room gas fireplace, a secondary bedroom, a full bathroom, and access to a secluded hot tub sanctuary. As a delightful bonus, residents of this community gain exclusive privileges to outdoor pools and tennis courts, further enhancing the allure of this remarkable townhouse. This prime location offers quick access to downtown Thornbury's charming shops and restaurants, as well as a short drive to the nearby ski hills and the picturesque Georgian Bay. (id:44788)
Bosley Real Estate Ltd.
6225 Plank Rd
Bayham, Ontario
Mixed Use Property with Upper Residential and Main Floor Commercial. Upper Unit paying $1250/month including utilities; Laundromat was owner business as a side business and typical gross income was $600 to $800 per month. The laundromat is not open at this time. Equipment is 2nd hand and negotiable. The back unit is suitable for storage rental income, commercial space or join with the laundromat. The rear portion has a kitchen and bathroom and the finish is about 5 years old. This is a century building that has been renovated and repaired as needed. The mixed use, residential and commercial building is across the street from the Vienna Park. There is lots of easy parking in front of the store and across the street. Many commercial uses permitted. Plank Road, also known as Hwy 19, is the main route to the Port Burwell Beach, Marinas, and Provincial Park. **** EXTRAS **** Laundry equipment and appliances negotiable and all in as is condition (id:44788)
RE/MAX Centre City Realty Inc.
509 Gladstone Avenue Unit#4
Ottawa, Ontario
Crafted by the renowned Charlesfort builders, this gem is located in heart of the lively Centretown neighbourhood. Walk to tons of amenities within minutes of your front door including; cafes, eateries, and shops. The modern boutique walk-up offers easy access to major transport routes and boasts a modern open concept design with large windows allowing tons of natural light to enter the living space. This second floor unit offers two spacious bedrooms, two full bathrooms, in-suite laundry, and a private rear balcony. Chef's kitchen with Quartz countertops, high end appliances, and tons of counter space. Heated underground parking and additional storage included. Turn key living at its best. (id:44788)
Exp Realty
1012 Lagoon St
Mississauga, Ontario
This Rare Work&Live Townhouse features a spacious commercial unit at 729 sq ft zoned retail/office. The top portion features a very rare 3 bed 4 bath 2000 sq ft townhouse with two rooftops with gorgeous city views! A Must See! Perfect for investors looking for an income producing property or for a business savvy homeowner who will have extra income every month from rent of commercial unit. **** EXTRAS **** ss stove, new* ss fridge, ss dishwasher, ss microwave, ss mini fridge in unit & electrical car charger* (id:44788)
Right At Home Realty
3 Thrush Lane
Belleville, Ontario
Welcome to 3 Thrush Lane in the popular Kenron Estates Community. This double wide 1977 Commodore model home (24x52) is awaiting its new owner. This home has a large living room for family gatherings, dining room, great size kitchen with lots of cupboard space. Huge 3 season sun room with access to fenced backyard. Primary bedroom has 2 decent size closets, 2nd bedroom with a walk in closet and lots of room for storage. The office / den could also be very easily converted to a 3 bedroom. Laundry room and a 2nd bathroom with 2pc off the main entrance. Wheel chair ramp to front deck that leads to main entrance. Don't wait to add your finishing touches to make this your new place to call home. **** EXTRAS **** Park fees $215.00 per month which covers water, sewage, park and road maintenance. Access to the community center. Land taxes S921.29 12023. Trailer is-1977 Commodore 24x52 double wide serial # 3652 Lot 54 Plan 21 R-14823 (id:44788)
RE/MAX Quinte Ltd.
23 Earth Star Tr
Brampton, Ontario
Attention*** First Time Home Buyers And Investors. All Brick 3 Bedrooms 3 Washrooms Prestigious End Unit Freehold Feels Like A Semi-Detached, Attached Only At The Garage With Neighbours. 29 Ft Wide, East Facing. Sep Entrance through Garage. Separate Family Room. The living and Dining Area Boasts Ample Light Through Large Windows. Upstairs, the Master Bedroom Impresses with a 5-Piece En-suite and Spacious Walk-in Closet. Good Size Rooms. Very Rare 4 Car Driveway, Beautifully kept Front and a Very Good Size Backyard With Trees. Most Desirable Neighbourhood. Walking Distance To Schools, Plazas, Transit, Civic Hospital, 410 Hwy, Trinity Commons Mall. Shows 10+++. **** EXTRAS **** All Electric Light Fixtures, Fridge, Stove, Washer, Dryer, Dishwasher, Window Coverings. Very Clean. (id:44788)
RE/MAX Gold Realty Inc.

