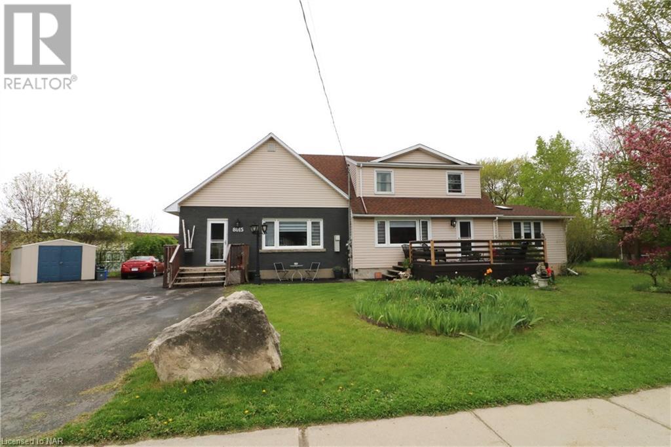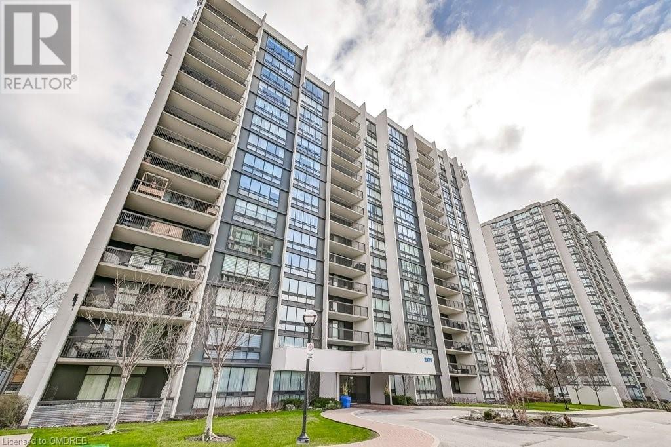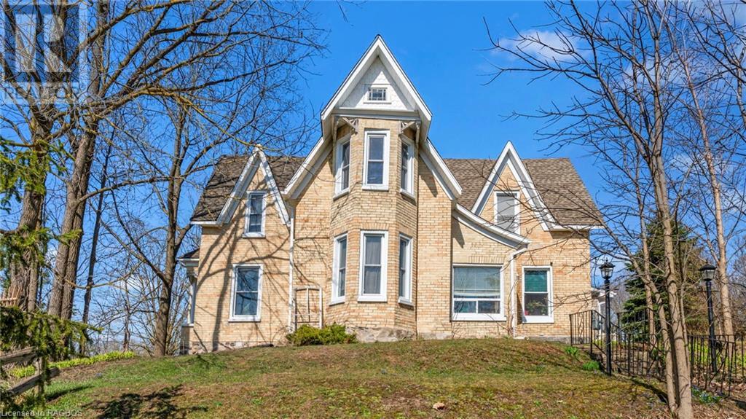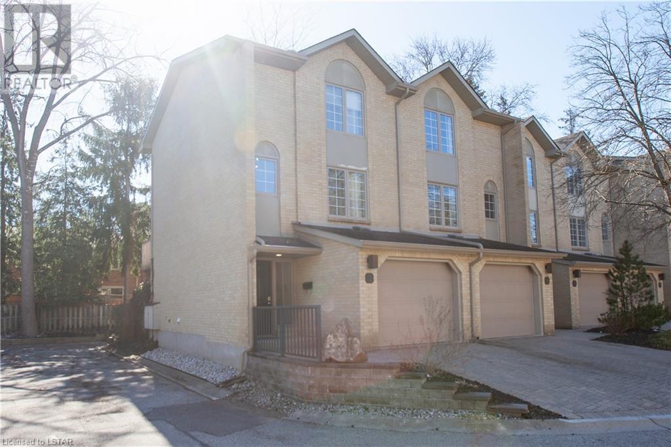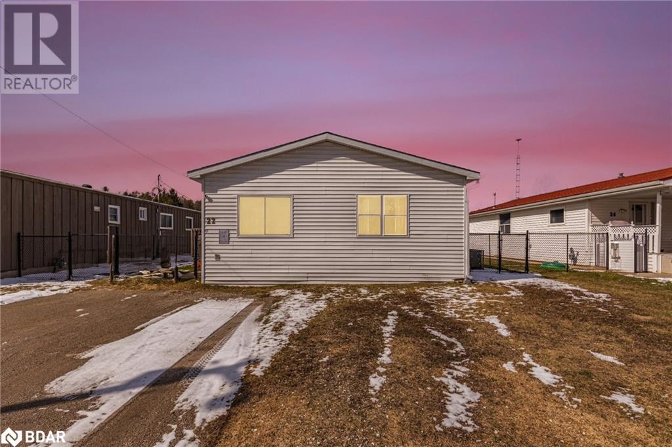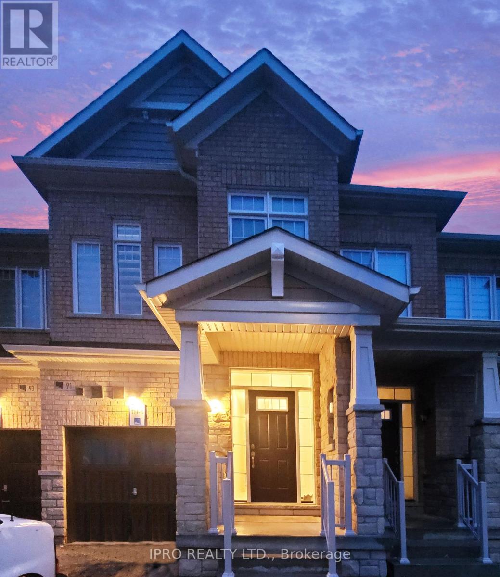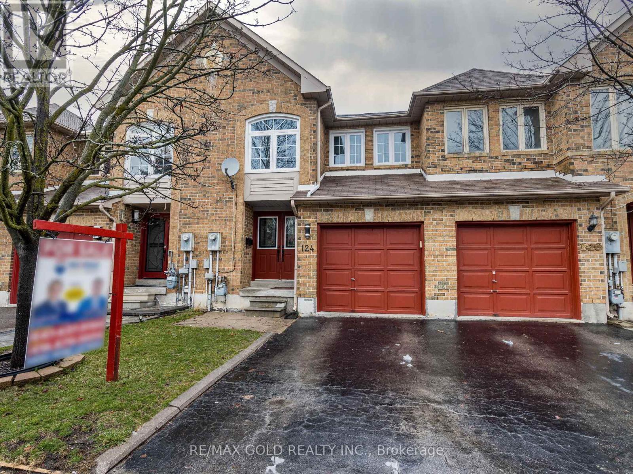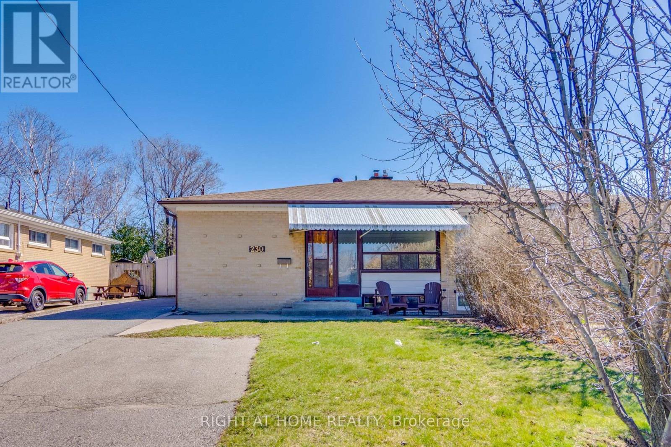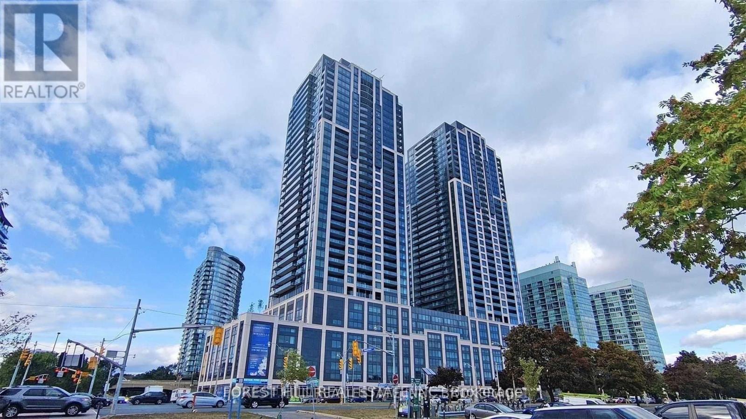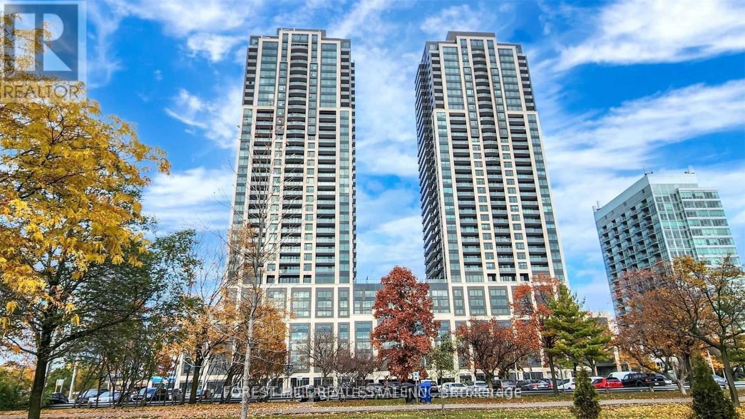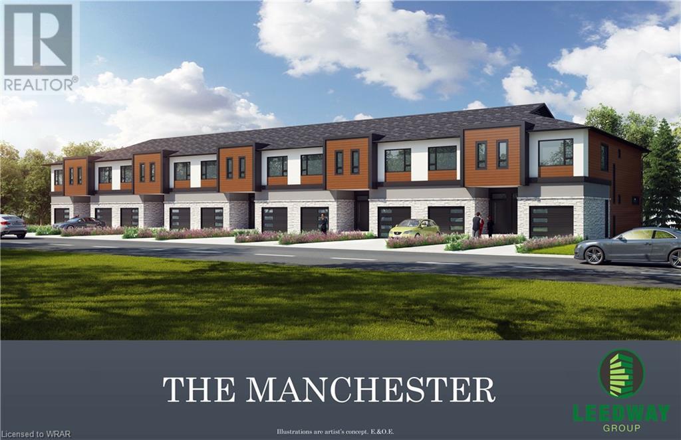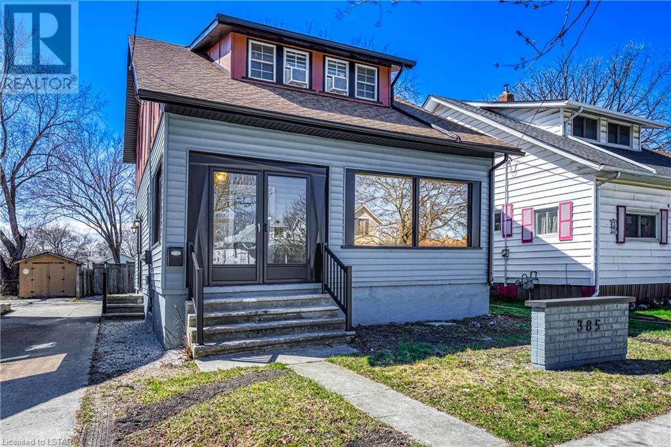8015 Booth Street
Niagara Falls, Ontario
Need space for a multigenerational family? Look no further! This unique set up with separate entrances to each level offers the privacy & space you need and sits on over an acre pie shaped lot with an inground pool in a nice residential neighborhood. The main floor features a living room with a gas fireplace, spacious separate dining room w/a passthrough to the updated kitchen with appliances, quartz counter tops, and an abundance of cabinets, a main floor family room with hardwood floors, skylights, gas fireplace & garden doors to the back yard. The main floor also contains an updated 3 pc main bathroom w/laundry, a primary bedroom with tons of closet space & a 4 pc ensuite bathroom and a second bedroom. Upstairs is set up as an in-law boasting a den/office area, a living room with gas fireplace, garden doors to an upper deck, kitchen (electric not ran for stove) with skylights, a bedroom with 3 pc ensuite. The basement features a large recroom with a gas fireplace, 3 pc bathroom, workshop, 2 additional bedrooms and a walk-up to the back yard. You'll love all the outdoor space with multiple decks, a covered patio, fenced in inground pool, 3 sheds & backs onto a school. Homes like this are rare so don't delay. Updates include 200 amp electric service (2016) ductless heat/air (2022), kitchen, main bathroom, vinyl plank flooring, windows, pool liner (5 yrs old), pool pump ( 3 yrs old). Close to HWY, shopping & schools. Be sure to check out the virtual tour walkthrough! (id:44788)
Royal LePage Nrc Realty
2175 Marine Drive Unit# 505
Oakville, Ontario
Welcome to Ennisclare on the Lake 1, a lakeside Icon in Bronte, Southwest Oakville’s little treasure. This classic Cardinal model, 1326 Square Feet, with a 169 SF Balcony has an ideal layout- with 3 walk-outs and sweet lake views! This Well maintained 2 bed, 2 bathroom apartment is freshly painted in warm neutral tones with fresh Berber carpet and like new appliances. Newer tile floor flows into the kitchen from the large foyer with a coat closet&big storage room. A convenient laundry closet and built in desk with a doorway and pass thru to the dining room, perfect for entertaining. Good size bedrooms, the primary with walk in closet and 4 piece ensuite, bright and open, both bedrooms have patio door walk outs to the private balcony with soothing lake views. Super amenities including fully equipped wood working room, Squash court, indoor driving range, tennis court, onsite property management and live-in superintendents, with a reasonable maintenance fee that includes all utilities, internet, even cable television. A western exposure means all day sun and sunsets from your huge balcony as well as Bronte's Canada Day fireworks display. A great lifestyle in a great location. Call today for your private viewing. (id:44788)
Royal LePage Real Estate Services Ltd.
46 Elora Street N
Clifford, Ontario
This great family home located at 46 Elora St N in the village of Clifford is quite deceptive to the eye. Set back deep in the lot, many forget that this home exists which is great for peace and quiet. This century home has seen many updates over the years but still retains some of the original charm. As you enter from the back foyer, you are greeted with a magnificent stoned gas fireplace. As the focal point for the living room, it sure makes evenings watching movies enjoyable in the wintertime. The open flow from the large Kitchen with pantry and island to the Living Room makes entertaining and every day life convenient. This addition was updated 7 years ago with paint, new flooring, kitchen counters and roof. The original portion of the home features hardwood floors, tall ceilings, original banister and tin ceiling. Just off the kitchen, there is a very big dining area as well as a main floor bathroom. There is also a main floor sitting room or it can be used as a bedroom as it currently is. The original foyer features an open yellow brick wall. There is also a large storage/laundry room on the main floor which connects to the kitchen and closet pantry. Upstairs you'll find a large primary bedroom with an ensuite and walk in closet. There are 2 further bedrooms on this floor as well as a bonus room above the kitchen which can be used for storage, a den, a kids toy room and more. This home keeps going! Attached to the home is a 1.5 car insulated garage with a loft area for a work desk or additional storage. Out back there is a nice deck with access to the kitchen and garage which features a hot tub to enjoy year round. Many updates to the home have been made but some include vinyl clad windows, flooring, generac generator, updated electrical, furnace, on demand hot water tank and more. This home has everything a large family needs and more. Contact your Realtor today to see what all this property has to offer. (id:44788)
Coldwell Banker Win Realty Brokerage
1399 Commissioners Road W Unit# 7
London, Ontario
Introducing the coveted Byron on the Thames condo, a true gem nestled within walking distance of Byron Village's vibrant tapestry of shops, restaurants, and conveniences. This haven boasts proximity to Springbank Park, Boler Mountain, and Warbler Woods, offering a harmonious blend of urban and natural allure. Step into luxury with its multi-level layout, complete with a private driveway and attached garage for seamless entry. The lower level beckons with possibilities, accommodating a home gym and laundry area, extending effortlessly onto a serene patio oasis. Ascend to the main living area, where understated elegance meets comfort. Neutral tones accentuate the spaciousness, complemented by a cozy gas fireplace and updated flooring. Slide open the doors to reveal a tranquil deck, perfect for unwinding or entertaining guests. On the upper level, discover two generously sized bedrooms alongside a tastefully renovated 4-piece bathroom, ensuring comfort and style at every turn. Efficiency reigns supreme with gas heating, while recent upgrades such as central air in 2023 and central vacuuming enhance modern living convenience. With its blend of upscale amenities and prime location, living here promises an unparalleled experience of comfort, convenience, and sophistication. Welcome to the epitome of exceptional living. (id:44788)
Royal LePage Triland Realty
22 Shamrock Crescent
Angus, Ontario
ATTENTION FIRST TIME HOME BUYERS. THIS SPACIOUS 3 BEDROOM 2 BATH MODULAR HOME OFFERS AMPLE SPACE FOR THE FAMILY. LARGE UPDATED KITCHEN, BRIGHT LIVING ROOM AND 3 GOOD SIZE BEDROOMS. FULLY FENCED YARD. DETACHED GARAGE AND LARGE DECK PERFECT FOR ENTERTAINING OR RELAXING WITH NO NEIGHBOURS BEHIND YOU. PARK FEES $470.00/MONTH. EXTRAS INCLUDE FRIDGE, STOVE, DISHWASHER, WASHER AND DRYER. (id:44788)
RE/MAX Crosstown Realty Inc. Brokerage
91 Royal Fern Cres
Caledon, Ontario
Welcome To This Stunning Freehold Townhouse, Offers 3 Large Bedrooms and 3 Washrooms. Property Features An Open Concept Floor Plan With 9 Ft Ceilings On Main Floor. Eat-In Kitchen With New Stainless Steel Appliances. Hardwood On Main Floors, Oak Stair case & Carpet Upstairs. Property is Approx. 1805 Sq Ft . 1 Garage Parking Available & 2 Driveway Parking. Total 3 Parking Available. Laundry On main Floor. Master Bedroom Features An Elegant 5 Pc Ensuite W/ Tub & Shower Large Walk In Closet. Located In the Highly Sought After Community in Caledon. Close to Hwy 410. Walking Distance To Community Centre, Schools, Shopping and Much More Amenities. Don't Miss This Opportunity To Own This Gorgeous Townhome! **** EXTRAS **** New property in the most sought after community. (id:44788)
Ipro Realty Ltd.
124 Kenwood Dr
Brampton, Ontario
S-T-U-N-N-I-N-G . Absolute Show Stopper. 3 Br Beautiful Townhome W/ Finished Bsmt in the high demand area of Brampton West. Child-Friendly & Good Neighborhood. New Pot lights, Laminate Flooring , No Carpet in whole house. New Foyer / Porcelain Tiles, Upgraded Washrooms. Functional Layout W/Large Living/Dining Combined & W/O To A Gorgeous Backyard. Professionally Built Bsmt Rec Room. Great For Hosting! New Fridge, Stove & New DW. Close To Transit, Shopping, Banks, Places of worship, Schools, Hwy 410/407 & Brampton Go Stn .Excellent opportunity first time home buyers or investors. Don't miss the opportunity **** EXTRAS **** All Elfs New Roof, New Furnace. (id:44788)
RE/MAX Realty Services Inc.
230 Alsace Rd
Richmond Hill, Ontario
Pride of ownership! Located in the Top-Ranking Bayview Secondary School District With International Baccalaureate Program (Ontario's top 10 schools) this home features a separate entrance in-law suite, making it an ideal choice for multi-generational families or built in investment opportunities! The main floor boasts Kitchen with quartz countertop(2024), Combined Liv/Din Rms with Potlights and a brand new 4 pc bathroom and quartz counters (2024).Bright In-law suite features living room with brand new laminate flooring( 2024) with large new kitchen with quartz countertop (2024) and 2 large bedrooms and 3PC Renovated washroom (2024). New Laminate floor in the basement. Whole House Freshly painted.A close walk to Go train and YRT right at your doorstep, ensuring seamless access to transportation, restaurants, parks and shopping! Don't miss out on this great opportunity! (id:44788)
Right At Home Realty
#3707 -1928 Lake Shore Blvd W
Toronto, Ontario
Waterfront Living At Its Finest! Enjoy The Sunrise , Beautiful Lakeview, Sunset And Unobstructed View Of Downtown With The Cn Tower. Very Close To The Gardiner Expressway, Qew, Hwy 427, Mimico Go Station, Airport, And Steps To The Lake. **** EXTRAS **** Appliances (Fridge, Exhaust Hood, Microwave Stove, D/W) Washer/Dryer, Parking Spot And Locker Included. (id:44788)
Forest Hill Real Estate Inc.
#4108 -1926 Lake Shore Blvd W
Toronto, Ontario
Waterfront Living At Its Finest! Enjoy The Sunrise , Beautiful Lakeview, Sunset And Unobstructed View Of Downtown With The Cn Tower. Very Close To The Gardiner Expressway, Qew, Hwy 427, Mimico Go Station, Airport, And Steps To The Lake. **** EXTRAS **** Appliances (Fridge, Exhaust Hood, Microwave Stove, D/W) Washer/Dryer, Parking Spot And Locker Included. (id:44788)
Forest Hill Real Estate Inc.
162 Hagar Street
Welland, Ontario
Shovel ready Site Plan approved lot in Welland. Site plan approved for 10 freehold, 2 story town houses. Each townhouse is approximately 1600 sft with 3 bedrooms, 2.5 washrooms and single car garage. The approved site plan also includes a 3 piece washroom and (optional) approximately 600 sq ft finished basement for each unit. All studies completed. Application fee for building permits has been paid but building permits have not been applied for. Permit drawings available. The Seller has completed the interior design, paid for and placed the order for the transformer required to service the townhouses. All these are included in the listed price. (id:44788)
Leedway Realty Inc.
385 Mitton Street S
Sarnia, Ontario
WELCOME TO YOUR FIRST HOME! NESTLED ON 385 MITTON ST. SOUTH IN CHARMING SARNIA, THIS COZY ABODE OFFERS 3 BEDROOMS, 1.5 BATHS, PERFECT FOR YOUR GROWING FAMILY. ENJOY THE FRESH FEEL OF A NEWLY RENOVATED MAIN FLOOR AND THE COMFORT OF NEWER WINDOWS, BRINGING IN PLENTY OF NATURAL LIGHT. RELAX IN THE ENCLOSED FRONT PORCH OR ENTERTAIN GUESTS ON THE BRAND-NEW BACK DECK. THIS HOME IS READY TO WELCOME YOU WITH OPEN ARMS AND ENDLESS POSSIBILITIES. (id:44788)
RE/MAX Prime Properties - Unique Group

