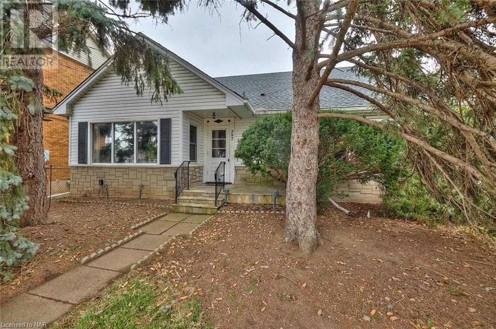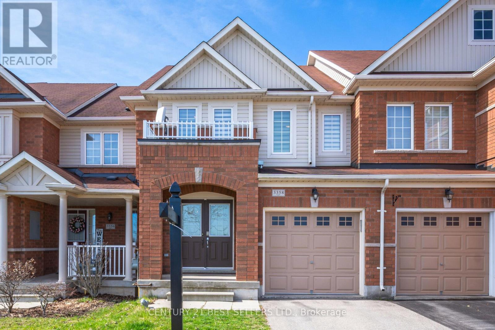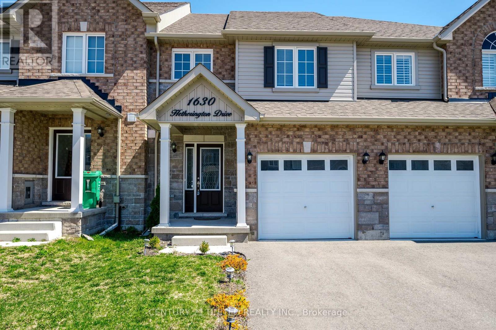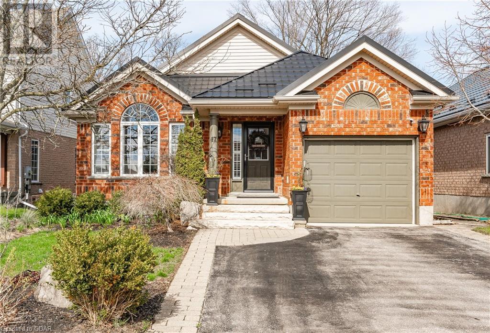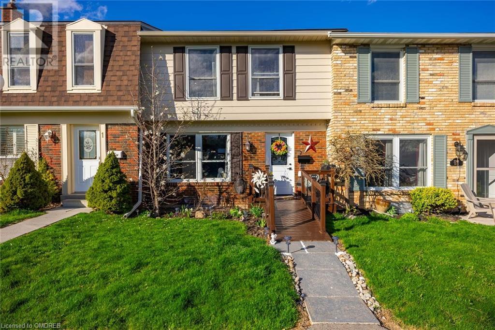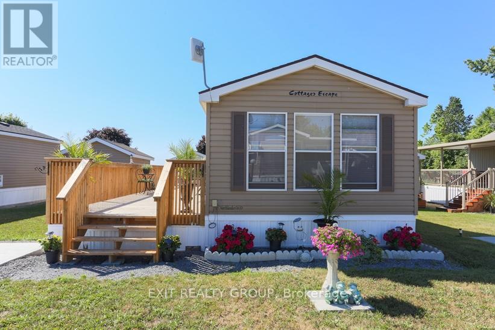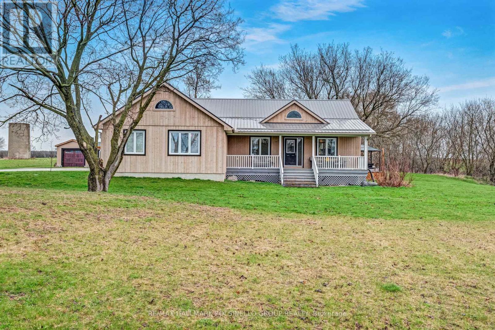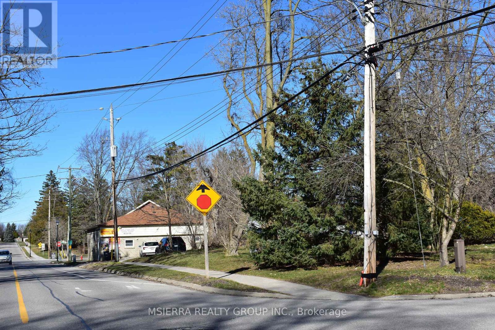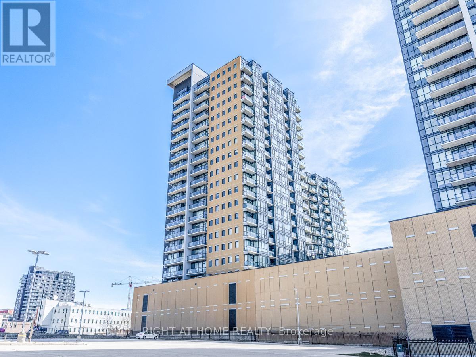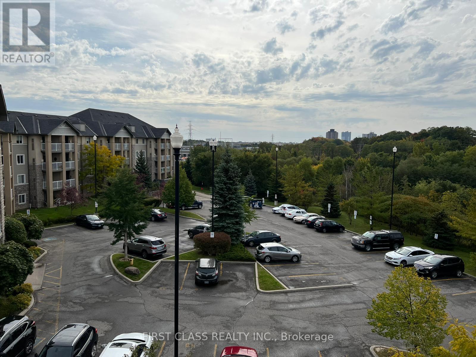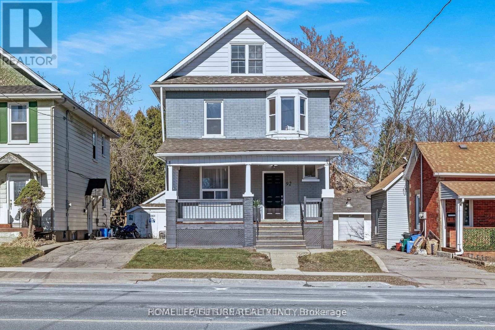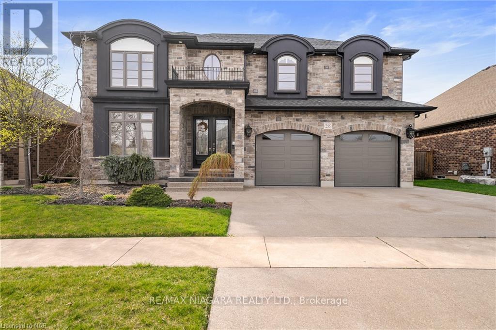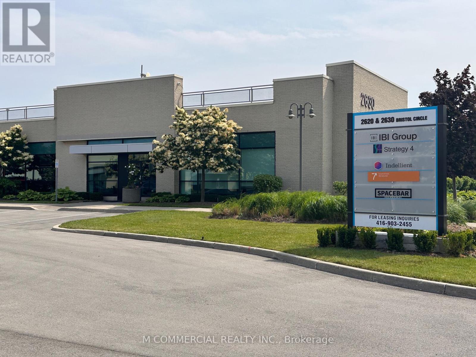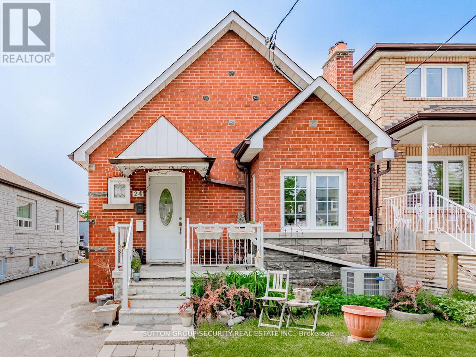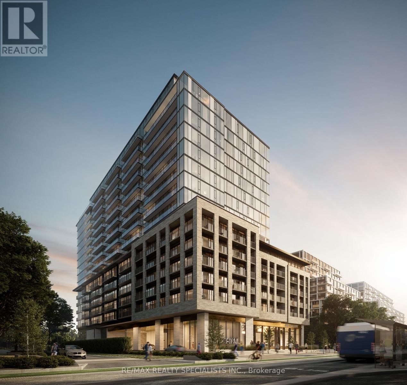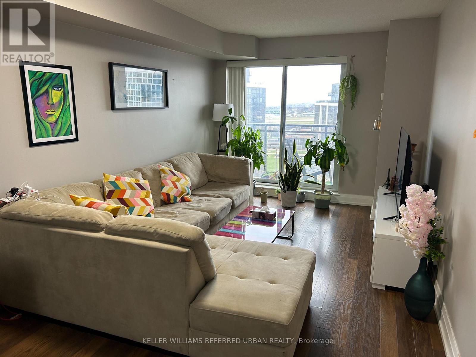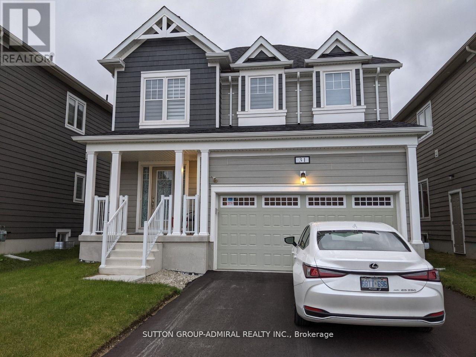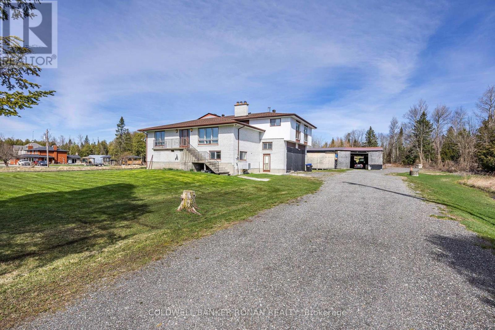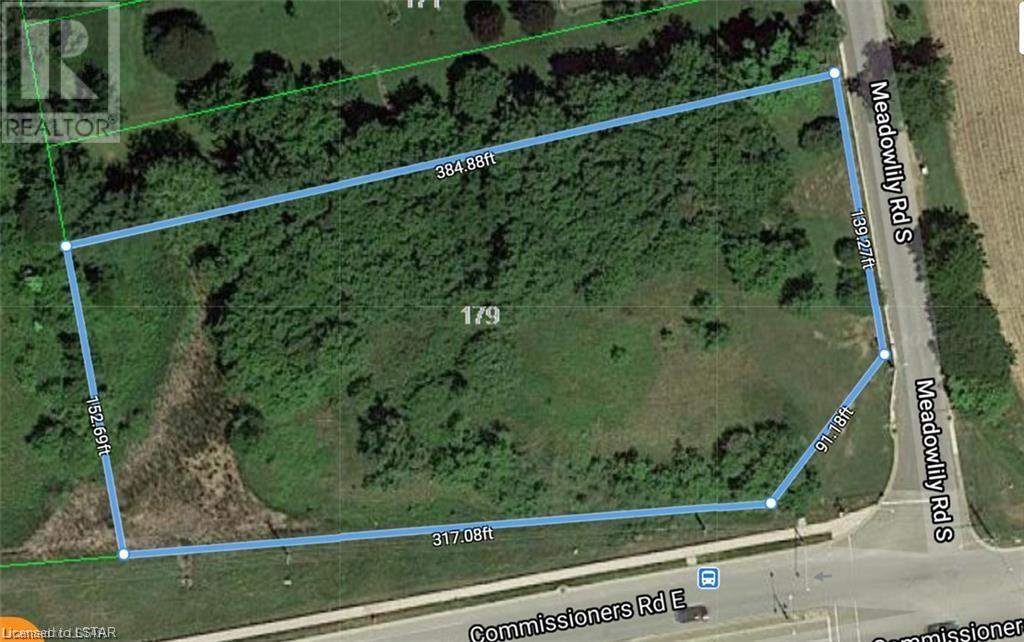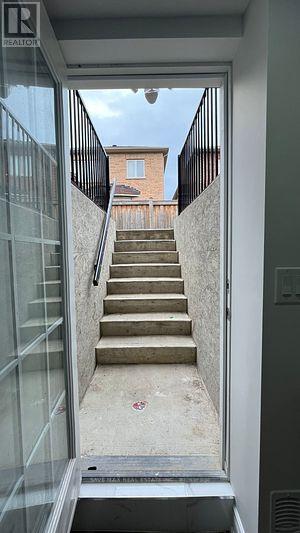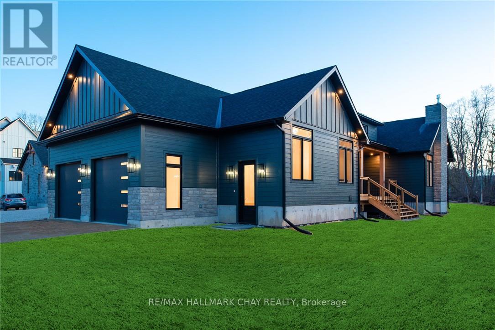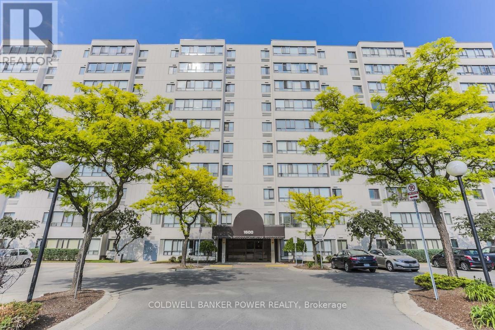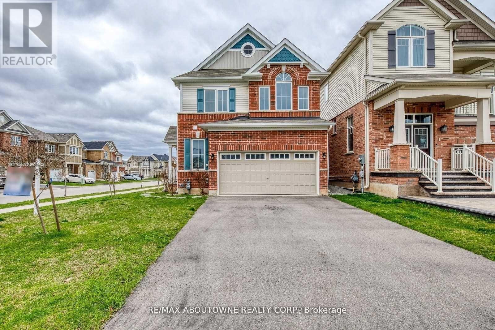297 Carlton Street
St. Catharines, Ontario
Welcome to this remarkable duplex nestled in a prime location, offering an exceptional opportunity for investors, multi-generational families, or those seeking a savvy real estate investment strategy. Upon entering, you'll be greeted by a well-maintained home boasting versatility and potential. With two distinct units, this property presents the perfect blend of functionality and flexibility. Imagine the possibilities: live in one unit while renting out the other to offset mortgage costs, or accommodate extended family members with separate living spaces under one roof. Prioritizing your peace of mind, the sellers have diligently addressed any issues highlighted in the pre-inspection report, ensuring a seamless transition for the next fortunate owners. Rest assured, this home boasts not just curb appeal, but also 'good bones,' promising enduring quality and value. Vacant possession! Situated in a highly desirable neighborhood with a large backyard and plenty of parking, convenience is key. From entertainment venues to shopping centers, restaurants to banking facilities, everything you need is within easy reach. Plus, with downtown just a stone's throw away and excellent transit connections nearby, you'll enjoy effortless access to all the amenities and attractions this vibrant area has to offer. Don't miss out on this rare opportunity to own a duplex with boundless potential. Whether you're looking to invest, accommodate multiple generations, or simply maximize your living space, this home is sure to exceed your expectations. Schedule your viewing today and unlock the endless possibilities awaiting you at this exceptional property! (id:44788)
Royal LePage Nrc Realty
3358 Mikalda Rd
Burlington, Ontario
Spectacular And Freehold Town Home On Child Friendly Street With Good Size 3Br,3Baths, Look Out Basement & 1437 Sq Ft+ UnFinished Basement .Dining Room With Wide Plank Hardwood Flr, Spacious Separate Living Room With Hard Wood Flr & Entry To Garage.Huge Master Bedroom With 5Pc Ensuite and Walk In Closet, All Bedrooms Decent Size, Kitchen With Br Bar & Eat In Area With W/O Deck. Great Family Neighbourhood Close To Schools, Transit, Walmart, Community Centre, Park, 407, Qew & 10 Min To Go, Freshly Painted. Newer Window Coverings. **** EXTRAS **** Close To All Amenities And Major Highways. Newer Flooring on entire 2nd floor, New LED lights. (id:44788)
Century 21 Best Sellers Ltd.
1630 Hetherington Dr
Peterborough, Ontario
Attention Students! Step into modern comfort and convenience with this stunning 3-bedroom, 2.5 bathroom home in Peterborough's sought - after north end. The main floor showcases a beautiful kitchen seamlessly integrated into an open-concept living area, creating a perfect space for studying, cooking and entertaining. Upstairs, you'll find the master bedroom with its own ensuite bathroom, two additional bedrooms and laundry. This home offers both style and practicality. Conveniently located near Trent University and bus routes, this home offers easy access to campus and the city's amenities. Live in style and comfort - schedule your viewing today! (id:44788)
Century 21 United Realty Inc.
17 Milson Crescent
Guelph, Ontario
Welcome to this stunning bungalow nestled in the coveted South End of Guelph, a true gem that backs onto lush forested walking trails. This expansive, light-filled home boasts soaring ceilings and a layout that flows effortlessly, ideal for both entertaining and serene relaxation. Enjoy a main floor that is entirely carpet-free, featuring polished hardwood floors that gleam with elegance. The primary suite, a tranquil retreat, includes a private ensuite, offering an ideal escape for peace and solitude. Descend to the lower level where a full walk-out reveals a vast recreation room with a cozy gas fireplace, perfect for family gatherings. This level also houses two generously sized bedrooms and a convenient 3-piece bath, making it an ideal space for guests or a growing family. Step outside onto the oversized deck, complete with a charming gazebo, and enjoy the ready-to-enjoy outdoor space. Located in a community with top-tier schools, easy access to major highways, and close to all necessary amenities, this home is everything you’ve been looking for and more. Just move in and start living the dream! (id:44788)
Royal LePage Royal City Realty Brokerage
2248 Upper Middle Road Unit# 2
Burlington, Ontario
Beautifully renovated 3 bedroom townhouse full of natural light. Hardwood flooring throughout, updated kitchen with granite counter tops, ceiling height cabinets and stainless-steel appliances. Large, bright living room with electric fireplace, built-in surround and wainscotting. 2 updated modern bathrooms, 1 with oversized spa like shower. Fully finished basement with recreation room providing additional living space. Private fenced yard with mature gardens, cozy patio and gazebo backing onto greenspace and surrounded by nature. A birdwatchers dream! Minutes walk Cavendish park for additional greenspace and tranquil creek. Entrance directly from basement to underground parking garage with 2 parking spaces and private storage area, ramp access to home from front entrance. Front porch south/west fronting onto greenspace, a truly peaceful environment and perfect spot to view stunning sunsets. Community Centre with private function room, indoor swimming pool, basketball net and lots of walking paths to enjoy. Moments from all the conveniences of Central Burlington, Costco, IKEA, retail shops and restaurants. Short drive to several golf courses and many of Halton’s conservation areas. Less than 8 km to Joseph Brant Hospital, 5Km to Burlington Go station. Many Fantastic private and Catholic schools close by. Extras: washer, dryer, central vacuum, California shutters, gazebo, Ikea closet system in primary bedroom. Condo fees include: Building insurance, snow removal, garbage removal, water, roof, Bell Fibe cable. see Schedules for more detail. (id:44788)
Royal LePage Real Estate Services Ltd.
#a22 -153 County Rd 27
Prince Edward County, Ontario
This charming unit in Bayview Meadows is a perfect place for you to call home. With a new deck, new sliding doors and windows, and an open concept living space, this unit is move-in ready and waiting for you. The pride of ownership is evident, as it has been well-maintained and sits on a sturdy slab foundation. You can enjoy a lovely water view from the deck and stay cool during hot summer days with central air. This unit also offers ample space for you to relax and unwind. Plus, it's conveniently located near the beach and wineries, making it an ideal location for those who love the outdoors. And the best part? There's no HST! This is truly a great opportunity to own a beautiful property surrounded by wild Rice. **** EXTRAS **** $26.91 monthly water/sewage; propane tank rental $67.80 for the year and $86.53 per mth for propane; average cost for hydro $100.00 per mth, monthly lease $510.35 plus $50 for the new owner (id:44788)
Exit Realty Group
2059 Sideroad 5
Ramara, Ontario
Nestled in the tranquil countryside, this expansive three-bedroom home offers the epitome of rural living with modern sophistication. This bright, clean custom kitchen boasts sleek appliances and ample counter space. Step outside onto the substantial new deck, perfect for soaking in breathtaking views and hosting memorable gatherings with a backdrop of the serene landscape including a small creek gently meanders alongside. The spacious interior seamlessly transitions into an amazing entertaining space with an open concept floorplan. All three bedrooms are spacious and filled with natural light. The primary bedroom has a stunning ensuite bath with a double sink vanity and glass shower. The sprawling finished basement features versatile space that effortlessly accommodate various activities including family room, rec room, bright office space and a large 4th bedroom. **** EXTRAS **** This Property has a 14x20 fully insulated and heated workshop as well as a large 2 car garage. (id:44788)
RE/MAX Hallmark Polsinello Group Realty
9 Mccaffreys Lane
Caledon, Ontario
Scape to Peace and Calm. Opportunity to stand out from Common Layouts and standard finishings from Builder's projects. Add future value with the Unique Home you can enjoy, Build your Own Home, Dream all the spaces and make them to work for your DESIRED LIFESTYLE. This Building Lot nested in the peaceful Central Area of Caledon East with all services at your hand: Grocery Stores, Walking Clinic, School, Banks, Cozy Coffe Shops/Hot Table and more!. This Lot comes W/SITE PLAN APPROVED & BUILDING PERMIT. All services at the lot line. DO YOU WANT TO BE CLOSE TO THE LOVED ONES?..This is the OPPORTUNITY to build together, Next corner VACANT LOT also available for sale. Save $ Money building both lots. Hello DOWNSIZERS! .. LOOKING FOR A BUNGALOW?...This is a great place to retire/live and no need to go to a FARAWAY TOWN.. Actual Draft Architectural Plans are for a 2 detached, 2 Storey homes w/Approx. 3,100 sqft. per lot, Easy to redesign to your own Taste and Needs. New building technologies can be a great solution to SAVE$ and INVEST. Buyer to pay Development Charges. Don't Miss It! So many opportunities! Location, Location ,Location. **** EXTRAS **** Next Corner Lot also available (MLS) Buyer to do his own due diligence. Lot size:6,171 Sq.ft (0.141 Acre) (id:44788)
Msierra Realty Group Inc.
#1505 -104 Garment St
Kitchener, Ontario
Embrace a carefree lifestyle just minutes away from the heart of Downtown Kitchener. This exquisite One Bedroom residence offers a contemporary, open-concept living space with breathtaking views of the cityscape. Unwind in the comfort of your bedroom, complete with a spacious walk-in closet for all your storage needs. The kitchen is adorned with sleek stainless-steel appliances and elegant granite countertops, providing a modern touch. Revel in the abundance of natural light streaming through floor-to-ceiling windows. Step out onto your private balcony. Experience downtown living with close proximity Communitech, local eateries, the LRT, and the Go Train/Bus Station - all within reach. Indulge in an array of exceptional amenities, including a chic party room with a catering kitchen, a serene rooftop terrace with BBQ facilities, a state-of-the-art theatre room, a well-equipped fitness center, and convenient underground vehicle parking. **** EXTRAS **** 5 Minute Walk to Google Office, New Ion Light Rail System, Future Multi-Model Transit Hub, Victoria Park,Cherry Park, Raddatz Park & Kitchener's Vibrant Downtown. 10 Min Drive To University of Waterloo. (id:44788)
Right At Home Realty
#404 -684 Warden Ave
Toronto, Ontario
One Bedroom Condo **with parking included** In Heart Of Scarborough. Close To Major Amenities Such As Tim Hortons, Ttc Subway, Hwy401, Banks, Supermarkets, Costco, Mcdonalds Etc. Beautiful South Exposure That Overlooks A Wide Horizon Of Trees. No Smoking And No Pets In The Building. **** EXTRAS **** Stove, Fridge, Dishwasher, Washer, Dryer, Hood Range Included (id:44788)
First Class Realty Inc.
## 1 -92 Adelaide Ave
Oshawa, Ontario
Location!! Location!!! Unique 2 Bedroom Unit, That can be split in to 2 Separate individual Apartment unit, which has potential to be a joint tenancy but with separate living areas. Perfect for a family that wants to live close but no too close!! The Unit is fully Renovated, Clean, Freshly Painted and comes Fully Equipped with 2 bedrooms,2 full washrooms, living area, 2 kitchen, separate Laundry, Parking ,It's own Entrance, and Is Moving Ready. Located close to Hwy 401, Grocery stores, Public Transit, Community Centers. Look No Further. **** EXTRAS **** Tenant pays for 50% of water/gas. Separate Hydro meter. Tenant is Responsible For Snow Removal Of Their Walkway & Parking Space. Proof of Tenant Insurance on Closing. (id:44788)
Homelife/future Realty Inc.
255 Colbeck Dr
Welland, Ontario
Welcome to 255 Colbeck Drive, a truly luxurious 2-storey, 3500 sqft home boasting picturesque views of the Welland River. This fully upgraded open-concept home features 4 spacious bedrooms and 3 luxurious bathrooms, including an exceptional in-law suite. Step into the elegant front foyer and be greeted by exquisite marble tile flooring that flows seamlessly into the gourmet kitchen. The kitchen is a chef's dream with a large island, 6-person breakfast counter, gas stove, stainless steel appliances, walk-through servery with wine fridge, an additional sink, and a walk-in pantry. The living room, situated off the front foyer, offers a cozy space for relaxation. The family room impresses with modern 2-storey vaulted ceilings, a floor-to-ceiling stone fireplace, and a large window overlooking the backyard. For added convenience, there's a walkout to the backyard from the kitchen. The main floor is complete with a stylish 2-piece bathroom. Upstairs, you'll find three spacious bedrooms, each with a walk-in closet, including an oversized primary room with a walk-in closet and a luxurious 5-piece ensuite bathroom. An additional 4-piece bathroom and a convenient laundry room round out the second floor. The fully finished basement features a full in-law suite with a bedroom, modern kitchen is equipped with all appliances such as the dishwasher, fridge and stove. This kitchen features a full pantry for added storage and ample closet space throughout. Finishing this in-law suite is a separate washer and dryer for added convenience. Outside, the backyard oasis awaits with a concrete patio, hot tub, storage shed, and a fully fenced yard, perfect for entertaining or enjoying peaceful evenings by the river. The property also features an inground sprinkler system and a triple car driveway. Don't miss the opportunity to call this truly luxurious home your dream come true! (id:44788)
RE/MAX Niagara Realty Ltd.
#100c -2630 Bristol Circ
Oakville, Ontario
Ground floor office space in Winston Park...mixture of open area, four private offices, small meeting room...open ceiling and great natural light (id:44788)
M Commercial Realty Inc.
24 Guestville Ave
Toronto, Ontario
Renovated fully legal basement apartment. Bright, open concept spacious apartment. Updated lighting throughout, updated kitchen cabinets, quartz counter tops, updated rangehood, updated flooring throughout. Updated bathroom vanity, updated windows, interconnected smoke/carbon monoxide detectors. Second washroom available, Locker included. Updated furnace and air conditioning. Window coverings for bedrooms included (id:44788)
Sutton Group-Security Real Estate Inc.
#1704 -86 Dundas St E
Mississauga, Ontario
WOW! Your chance to own a unit from award-winning developer: EMBLEM. Floor-to-ceiling windows withsome of the best finishes seen in the highly anticipated project; ARTFORM. Perfectly located steps from thenew Cooksville LRT Station in Mississauga. Your lifestyle is elevated with an impressive array of amenities,including a 24/7 concierge, party room, outdoor terrace, and a lounge. The terrace features cabana-styleseating and a BBQ dining area. Occupancy July 2024. Minutes away from Square One, Celebration Square,Sheridan College, and major highways. Live in the best quality building with todays great value. Dont missthis! **** EXTRAS **** Located In A Prime Location, This Condo Unit Is Conveniently Situated Near Parks, Schools, And Shopping Centers,Making It Easy To Run Errands Or Enjoy A Stroll In The Park. Total 1096 Sqft including 362 Sqft of Terrarce (id:44788)
RE/MAX Realty Specialists Inc.
#1515 -1 De Boers Dr
Toronto, Ontario
Beautiful 1 Bedroom plus Den (can also be used as a nursery), Approx. 705 Sqft + Balcony. This Unit Features Laminate Throughout, Upgraded Cabinet Doors, Modern Backsplash, Stainless Steel Appliances, Granite Countertops, Large Balcony Spanning Entire Unit, Ensuite Laundry in Large Closet with Storage! Complex Has Extensive Amenities; Subway Right Across The Street For Easy Access To York University And Downtown; Close to 401, Shopping including Yorkdale Shopping Centre, And Downsview Park! **** EXTRAS **** Existing Fridge, Stove, Built-In Dishwasher, Microwave, Washer And Dryer; All Existing Electrical Light Fixtures And Window Coverings; One Underground Parking Space Included In Rental. (id:44788)
Keller Williams Referred Realty
31 Sandhill Crane Dr
Wasaga Beach, Ontario
Gorgeous Detached Home In Wasaga Beach On A Premium Lot! Built By Elm Development! Situated In The Heart Of Georgian Sand Wasaga Beach! Spacious 4 Bedroom, 2 Full Baths On 2nd Flr, & Powder Rm On Main, 9Ft Ceilings. Lots Of Window & Natural Light, 2nd Floor Laundry, Newer Appliances, Zebra Window Covering Thru-out ,Access From The Garage, Fully fenced And Much More! Tarion Warranty! Easy Access To Wasaga Beach Provincial Park, Golf Course, Shopping, Coffee Shop., Beaches. VTB available. **** EXTRAS **** All Existing Light Fixtures, Modern zebra Window Coverings, Fridge, Stove, Dishwasher, Washer & Dryer, GDO w/Remote, Hot Water Tank Rental For $55.70 Per Month. Gaz Line BBQ, Fully Fenced. (id:44788)
Sutton Group-Admiral Realty Inc.
2642 2nd Line
Innisfil, Ontario
Expansive 5-level backsplit situated on 12.5 acres. This home features large principal rooms and numerous living areas ready for your creative touch. The property is well maintained, reflecting true pride in ownership. The oversized two-car garage includes 12-foot door openings and ample ceiling space suitable for a hoist. A 40x80 ft barn, constructed on piers, provides extensive storage for farm equipment and recreational vehicles. The dark loam soil is ideal for cultivating an organic vegetable garden. Conveniently located minutes from Hwy 89 & 400 or 89 & Yonge Street, with retail shopping available at Tanger Outlets. Positioned centrally to Cookstown, Bradford, and Alcona, and just a short drive to Lake Simcoe. (id:44788)
Coldwell Banker Ronan Realty
179 Meadowlily Road
London, Ontario
Incredible chance to invest in 1.5 acres of land in a promising location in South East London, close to the intersection of Commissioners Rd E and Meadowlily. This prime property holds significant potential for future development, specifically for constructing 21 freehold condominiums. It's conveniently located just a 5-minute drive from the 401, 15 minutes from a shopping center, and 15 minutes from downtown London. Don't miss out on this fantastic opportunity act now! (id:44788)
Shrine Realty Brokerage Ltd.
#bsmt -6 Humberstone Cres
Brampton, Ontario
Brand New - Never Lived in, Legal Basement Apartment for rent in the area of Creditview and Wanless in Brampton. This new basement features 2 Spacious Bedrooms One Full washroom, spacious living area with a lot of natural light. Apartment has its own Separate Entrance, Ensuite Laundry, Large Windows and is close to a lot of amenities. and only a few steps to Public Transit. Perfect for small family or young working couple. Must see property! (id:44788)
Save Max Real Estate Inc.
21 Heatherwood Dr
Springwater, Ontario
SOME PHOTOS ARE VIRTUALLY STAGED. Experience Luxury Living In This Stunning, Custom Built Bungalow Featuring An Accessory Apartment, Meticulously Designed With High-End Finishes Throughout. This Exceptional Custom-Built Home Seamlessly Combines Elegance And Practicality, Boasting Premium Craftsmanship Including Hardwood Flooring And Contemporary Color Schemes. Upon Entry, You Will Be Greeted By An Outstanding Floor Plan Tailored For Modern Living. The Expansive Great Room Showcases A Vaulted Ceiling And A Charming Gas Fireplace Encased In Stone. Adjacent, Discover A Home Office And A Convenient Located Laundry Room, While A Mudroom With Built-In Cabinets And Bench Offers Seamless Organization. Entertain Effortlessly In The Open-Concept Kitchen, Complete With Quartz Countertops, A Spacious Center Island, And A Walk-In Pantry. Thoughtful Details Such As A Sliding Spice Bin And Towel Drawers Add Convenience, Alongside A Pot Filler And Stylish Tiled Backsplash Plus The Separate Pantry provides Additional Storage . Retreat To The Primary Bedroom, A Tranquil Haven Boasting A Walk-Through His-And-Hers Closet Leading To A Luxurious Ensuite With A Freestanding Soaker Tub, Walk-In Shower, And Double Vanity. Plus Two Additional Generous Sized Bedrooms With Spacious Closets And A 5 Piece Bathroom. The Finished Basement Offers Versatile Living Space, Including A Spacious Rec Room, Well-Appointed 3-Piece Bathroom, And Ample Storage. Additionally, A Separate Self-Contained Apartment With Its Own Entrance Awaits, Featuring A Comfortable Living Room, Custom Kitchen, Cozy Bedroom With Walk-In Closet, And A 4-Piece Semi-Ensuite Bathroom For Added Convenience. Outside, Embrace The Peaceful Surroundings, With Nearby Amenities Such As The Springwater Public Library, Reputable Schools, Parks, And A Diverse Selection Of Restaurants And Shops. Discover The Perfect Blend Of Comfort And Convenience In This Remarkable Home. (id:44788)
RE/MAX Hallmark Chay Realty
#507 -30 Roehampton Ave W
Toronto, Ontario
Welcome To 30 Roe. The Building In The Heart Of Mid-Town But Tucked Away Just Off The Bustling Corner Of Yonge & Eglinton. This Offers 1 Bedroom Plus Den, 1 Bath & Locker(unit 507). 9-Foot Smooth Ceilings With Floor-To-Ceiling Windows. The Primary Bedroom W/ Mirrored Closet Doors & Closet Organizers. Spacious Den Creates A Functional Space. Laminate Flooring Throughout, Most Functional Layout In The Building. The Building Is In High Ranked School Zone like North Toronto collegiate, Lawrence park John fisher public school. Everything You Need Is At Your Door Including Ttc, Eglinton Subway, Soon To Complete Lrt, High-End Shopping, Groceries, Library, Restaurants & Parks. Parking Spots Can Be Rented Through Precise Parklink @ 9 Broadway Parking Lot That Connects Directly Underground Through P2 From 30Roe To 9 Broadway. **** EXTRAS **** 30 Roe Boasts World Class Amenities Such As 5 Star Party Room With Full Kitchen, Large Terrace And Wolf Bbq, A Gym Equipped With The Latest Cardio And Weight Machines, Free Weights, Private Spinning Studios, Yoga & Plates Room. (id:44788)
RE/MAX Imperial Realty Inc.
#104 -1600 Adelaide St N
London, Ontario
Fantastic value at this price for a prime location with so many amenities just minutes away. Walking distance to shopping and just minutes drive to Masonville Shopping District, University and Hospitals. Well maintained1 bedroom with desirable west exposure. Forced air and central air in this unit as well. Neutral decor, no carpet, spacious layout with large great room and extra space for an office/desk to work from home. 5appliances included. Don't miss out. (id:44788)
Coldwell Banker Power Realty
128 Celano Dr
Hamilton, Ontario
*Beautiful detached home in newer Waterdown neighbourhood! *Great main level open concept floor plan with beautiful wood staircase and 2 piece powder room *Living room features large windows and upgraded hardwood flooring *Kitchen with tile flooring, stainless steel appliances and backsplash *Dining room with large windows and walk-out to backyard*Primary bedroom features broadloom, large windows, walk-in closet and a 4 piece ensuite! *2nd and 3rd bedrooms are great sizes with broadloom, closets and large windows *Large loft area on second level which could potentially be converted to a 4th bedroom - perfect for a growing family! *Unfinished basement with a bathroom rough-in waiting for your personal touches! *Corner house - lots of windows allowing for lots of natural light! *Side entrance to the basement! (id:44788)
RE/MAX Aboutowne Realty Corp.

