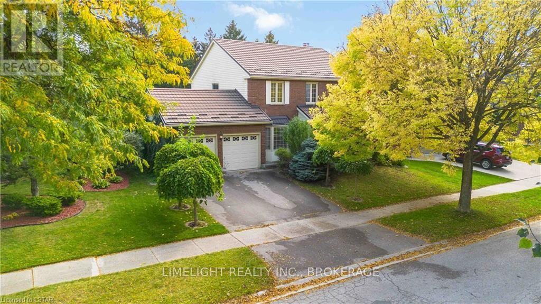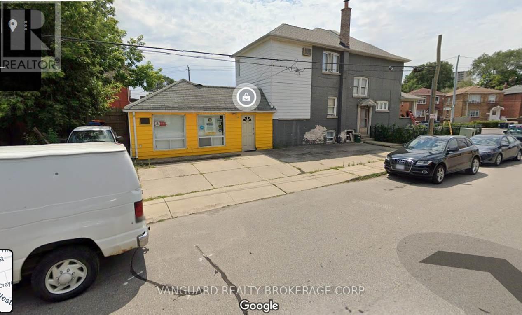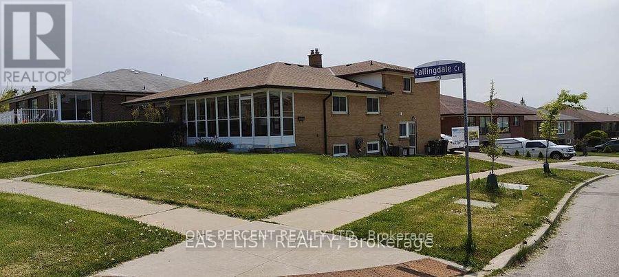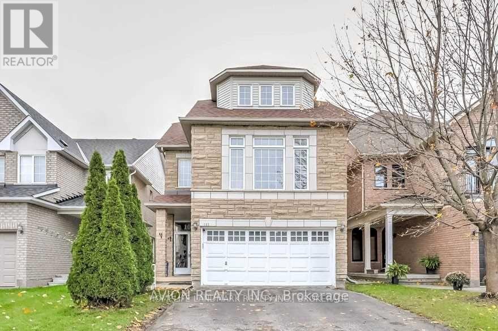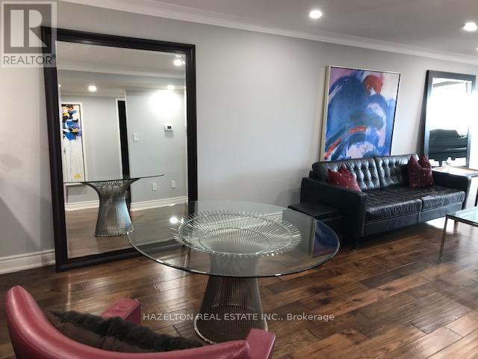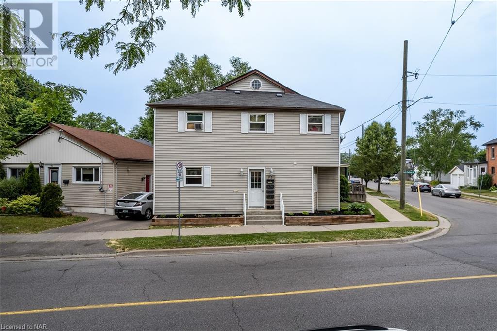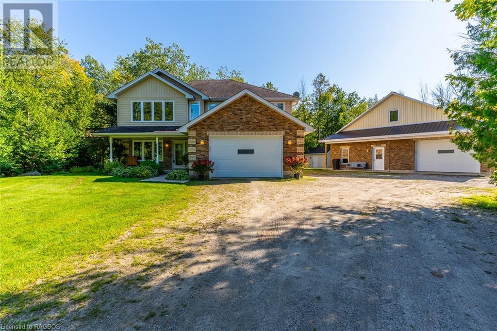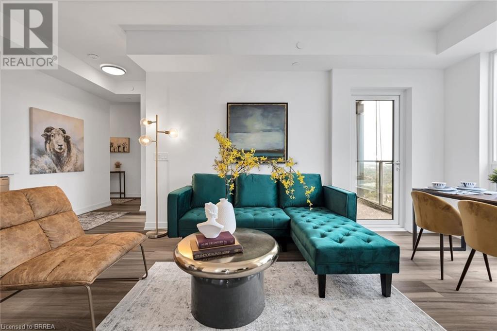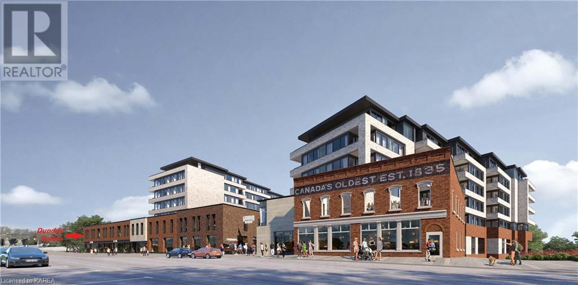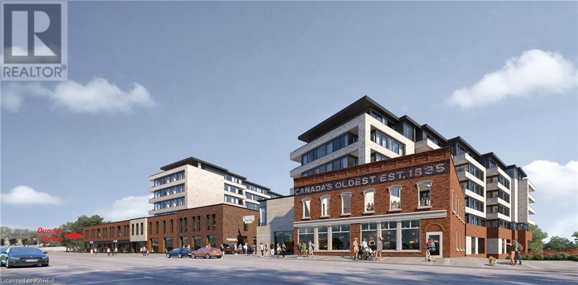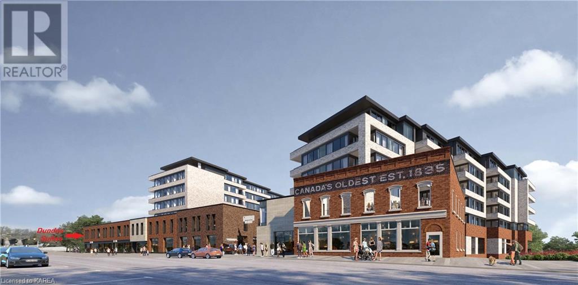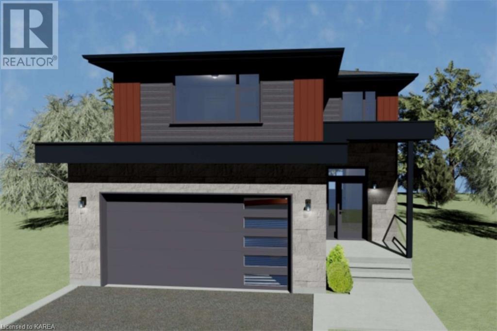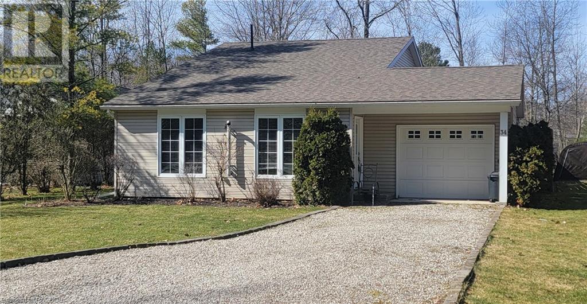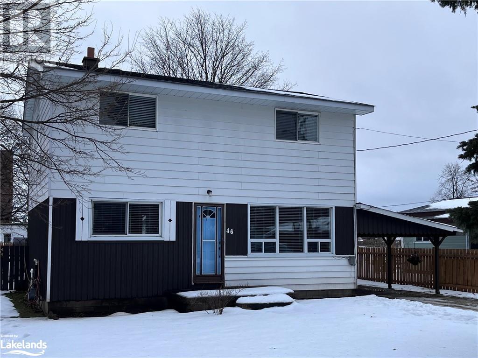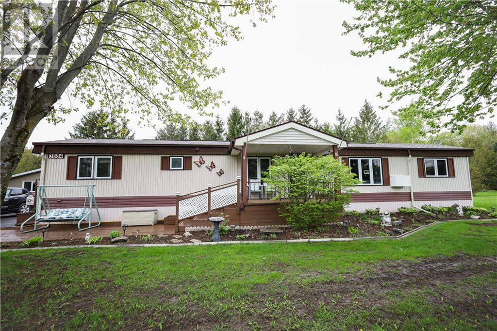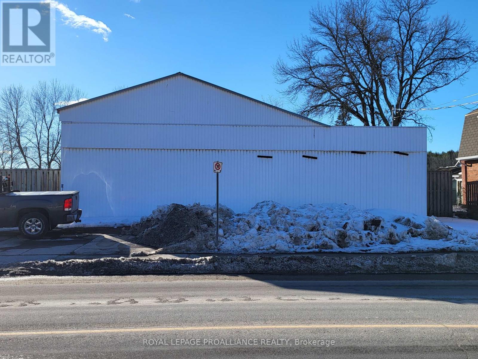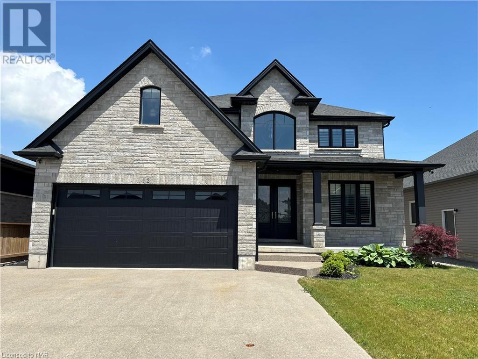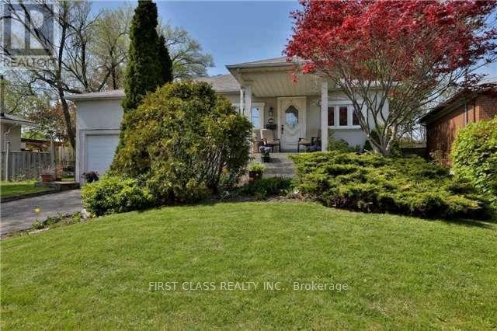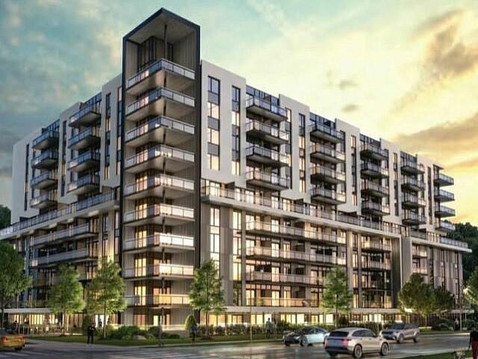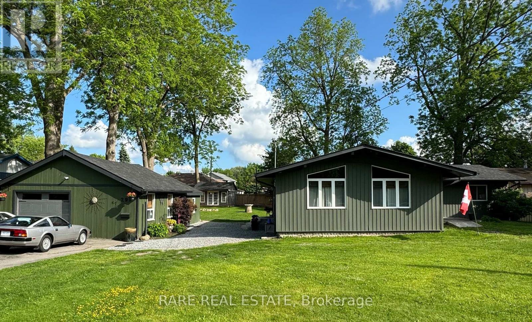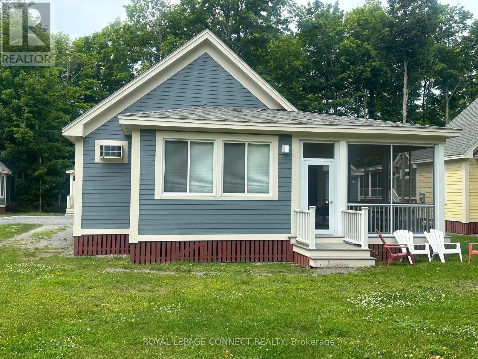66 Nanette Dr
London, Ontario
Spacious 2-storey home in the highly desirable Stoneybrook Heights, located in a rare school zone. This home boasts 4 bedrooms, 3.5 bathrooms, a formal living room, a sunken family room with a fireplace, a large master bedroom with a 5-piece ensuite, two patio doors leading to a wrap-around deck, and a large private backyard. The finished basement includes a small kitchen, a den, a 4-piece washroom, and a large rec room. A metal roof was installed in 2014, and all windows and patio doors were replaced in 2010. The furnace and A/C were upgraded in 2011, and the siding was replaced in 2010. Garage doors were also updated in 2011. This home is within walking distance to Jack Chambers Public School, with school bus pick-up available for St. Kateri and MTS on the street. It's conveniently located close to all North London amenities, including Masonville Mall. (id:44788)
Limelight Realty Inc.
1365 Weston Rd
Toronto, Ontario
Established live/work commercial turnkey property available, zoning allows for a wide range of unique uses. Great income potential, Optimal corner exposures, densely populated, high traffic corridor. 1359 Weston Rd also available for purchase. Potential redevelopment assembly. (id:44788)
Vanguard Realty Brokerage Corp.
80 Fallingdale Cres E
Toronto, Ontario
A Large And Bright Full Brick Back Split Semi-Detached Home. Spacious Main Floor With A Glass Enclosed Porch, Leading Into Main Entrance With New Full Mirror Closet Doors On The Right, Kitchen And Dining Ahead, Living Room With A Full Wall Bay Window On The Left. On Upper Level Two Bedrooms, One With Double Closet With New Full Mirror Doors, A 4 Pc Bathroom And An Extra Closet. Side Entrance To The Lower Level, Leads To 2 More Bedrooms, One With Double Closet With New Full Mirror Doors And 3 Pc Bathroom Then Onto The Basement, Where There Are Two Additional Bedrooms, A Laundry / 100Amp New Mcb Room, A Furnace Room Leads Into A Large Crawl Space, Perfect For Extra Storage. The Private Driveway Allows Space For 4 Cars Parking. The Lower Level Could Easily Be Converted Into An In Law Suite. A Great Rental Potential Close Proximity To Schools And York University And Ttc, Subway Market. All Measurements Are Approximate. **** EXTRAS **** Existing Appliances As Is Condition Include All Electric Light Fixtures, All Window Coverings, Existing 2 Fridges, Stove, Dishwasher, Washer & 2 Dryers. Need 24 hrs notice for showing. (id:44788)
One Percent Realty Ltd.
10 Disera Dr
Vaughan, Ontario
Premium smash burger franchise available in the heart of Vaughan located in a AAA SmartCentres Plaza and right across from Promenade Shopping Mall. With residential, shopping amenities, national tenants, condo developments, and high visibility, this franchise is set for success for years to come. Impressive sales for first year of operation. Brand new store and build out. Highly sought after burger franchise. Why build a new store when you can jump into a newly built store and build off the goodwill and momentum. Please do not go direct or speak to staff. Your discretion is appreciated. **** EXTRAS **** * Net Rent = $4,800.00 * TMI = $2455.97 * Gross Rent = $8,200.00 Including HST * 1516 Sq Ft * 8 Years Remaining * 2 x 5 Year Renewal Options * Royalties 5% + Advertising 2% * Franchise Training To Be Provided * Please Do Not Go Direct * (id:44788)
RE/MAX Ultimate Realty Inc.
105 Angelica Ave S
Richmond Hill, Ontario
It's a good opportunity to rent 2 bedroom basement apartment in the top school area of Rough woods.(High School:Bayview Secondary School, Elementary School:Richmond Rose Public School) Close to HWY 404, Viva bus, and Go train. Drive to Costco only in 6 minutes. Very clean with a separate entrance, a private washer and dryer, a full kitchen with brand new appliances, and new Electric Light Fixtures. Pay 30% utility Bill. **** EXTRAS **** Fridge, stove, washer, dryer, one parking in left driveway. (id:44788)
Avion Realty Inc.
#610 -225 Davenport Rd
Toronto, Ontario
Totally Renovated Top-Bottom Penthouse With Unobstructed Treetop/Streetscape View Of Ramsden Park. Luxurious 3/4 Oak Hardwood Floors Throughout, Plaster Crown Mouldings, B/I Sleek Electric Fireplace & TV Cast Stone Mantle Piece. Complete New Kitchen: All Appliances B/I With Caesarstone Marble Countertops. Luxurious Bath: 7 Ft Soaker/Jacuzzi Tub, Glass Rain Shower & B/I Vanity With Heated Towel Bar. Laundry Room Has Loads Of Built-In Cabinetry For Extra Storage. Elegant Open Concept Living, Great View, Very Private Penthouse Suite, Great For Entertaining. Rooftop Luxurious & Private , Patio With Bbqs All Common Arears Have Been Totally Renovated. Fantastic Location In Yorkville For Someone Who Wants Luxury With Affordability. Suite Can Also Be Purchase With Furniture And Chattels Up To Negotiation. **** EXTRAS **** The Owner Is A registered Real Estate Broker With Hazelton Real Estate (id:44788)
Hazelton Real Estate Inc.
93 Carlton Street
St. Catharines, Ontario
DONT MISS OUT ON THIS LISTING THAT'S PRICED TO SELL! GREAT INVESTMENT OPPORTUNITY HERE. THIS 6 UNIT LEGAL NONE CONFORMING MULTI-RESIDENTIAL BUILDING IN ST. CATHARINES IS IDEAL FOR INVESTING. GREAT TENANTS. ALL ONE BEDROOM & 1 BATH UNITS WITH SEPARATE ELECTRIC METERS. ONE LONG TIME TENANT DOES MAINTENANCE TO MAKE YOUR INVESTMENT RUN SMOOTH WITH NO ADDED WORRIES. INCLUDING WINTER SIDEWALK SHOVELING, SALTING & SUMMER LAWN CARE. ALL TENANTS ARE HAPPY, PAY ON TIME AND WOULD LOVE TO STAY. SERIOUS INQUIRIES ONLY PLEASE REGARDING SHOWING REQUESTS. (id:44788)
Rore Real Estate
98 Birch Street
South Bruce Peninsula, Ontario
*** MUST SEE UPDATED SAUBLE BEACH HOME WITH DETACHED 38’ X 40’ SHOP*** PRIVATE 2200 sq ft two level home at the end of a quiet cul de sac, minutes from the sandy shores of Lake Huron's Sauble Beach! Also, located within 40 minutes of Bruce Power, this property qualifies for travel compensation to and from work and allows extra opportunity for living in or renting out. Less than 20 years of age, this home is *move-in ready*, complete with updated bathrooms/ laundry room and the kitchen dining area has been upgraded with granite countertops, a gas range, and luxury vinyl flooring. Large windows with custom blinds allow for a bright and airy feel, perfectly complimenting its private natural surroundings, with the bonus that *NO further development* is permitted behind or directly beside this home. Cozy natural gas fireplace in the living room, and central air added 8 years ago. XL Primary bedroom with a spacious walk-in closet, a bay window, and a walk through 4 pc ensuite featuring a jetted whirlpool tub. The area offers great cell reception and is wired for satellite television as well as high speed fibre internet (both in the home & shop!). 200-amp service with a transfer switch making it, generator ready! Updated attached garage with bonus storage/utility room, as well as a *SPECTACULAR 38' x 40' detached SHOP/MANCAVE* with heated floors, a 2-pc bath and a *480 sq ft loft which includes a fourth bedroom* - ideal for night shift workers or extra guests. RV parking with 30-amp hydro hook up. And a large wood deck off the kitchen has been extra reinforced for a hot tub and is complete with dual gas BBQ connections. A *VERY PRIVATE* property with lots to offer, and nothing to do but move in and enjoy! (id:44788)
Sutton-Sound Realty Inc. Brokerage (Wiarton)
15 Wellington Street S Unit# 2709
Kitchener, Ontario
This tastefully furnished 2-bedroom condo on the 26th floor in Kitchener is being offered for a month to month lease. With stunning views from three corners, it's located in Station Park, opposite Google, with easy access to highways and buses. The shuttle train station is at the building's doorstep. It's a 15-minute drive to universities, and the LRT is right outside. Parking is $149/month, and tenants cover utilities. This new building provides top-notch amenities, including a balcony with city views, a Bowling Alley, Premier Lounge, Pool Table, Hydro-pool Swim Spa, Gym, Yoga/Pilates Studio, Dog Washing Station, and more. (id:44788)
Real Broker Ontario Ltd.
88 Dundas Street E Unit# B1 1104
Napanee, Ontario
Welcome to the Gibbard District Riverside Residences located along the falls/river on the east end of downtown Napanee. In Building 1 The Horizon Model is a 2 floor 1370 sq/ft suite with 2 bedrooms, 2 baths ½ baths, open concept kitchen/ living area with engineered hardwood, island and stainless- steel appliances, doorways to 2 balconies. In unit laundry with stackable washer/dryer and ceramic flooring, 1 parking space and bedroom window coverings are included. Relax and enjoy the view on your balcony or on the community dock at the river's edge or take a stroll downtown and enjoy the shops and restaurants. LEGAL DESCRIPTION: “Lands” means FIRSTLY: PIN 45092-0208 LT, PT LT 1 MILL RESERVE, 2 MILL RESERVE PL 82; PT BLK S OF DUNDAS ST & E OF LT 1 MILL RESERVE PL 82 PT 1 & 2 29R1821; GREATER NAPANEE; SECONDLY: PIN 45092-0227 LT, PART LOT 1, MILL RESERVE, PLAN 82; PART 2, PLAN 29R10661, TOWN OF GREATER NAPANEE; THIRDLY: PIN 45092-0228 LT PART LOTS 1, 2, AND 8, MILL RESERVE, PLAN 82, ALL LOTS 3, 4, 5, 6, 7, MILL RESERVE, PLAN 82, PART UNNUMBERED LOT LYING BETWEEN LOTS 6, AND 9, MILL RESERVE, PLAN 82, PART OF THE UNNAMED ST (id:44788)
Wagar And Myatt Ltd.
88 Dundas Street E Unit# M 501
Napanee, Ontario
Welcome to the Gibbard District Riverside Residences located along the falls/river on the east end of downtown Napanee. The Mill is the building closest to the river and The Solstice Model is 1407 sq/ft 3 bedrooms, 2 baths, open concept kitchen/ living area with engineered hardwood, island and stainless- steel appliances, doorway to 189sf balcony overlooking the Napanee River. In unit laundry with stackable washer/dryer and ceramic flooring, 1 parking space and bedroom window coverings are included. Relax and enjoy the view on your balcony or on the community dock at the river's edge or take a stroll downtown and enjoy the shops and restaurants. LEGAL DESCRIPTION: “Lands” means FIRSTLY: PIN 45092-0208 LT, PT LT 1 MILL RESERVE, 2 MILL RESERVE PL 82; PT BLK S OF DUNDAS ST & E OF LT 1 MILL RESERVE PL 82 PT 1 & 2 29R1821; GREATER NAPANEE; SECONDLY: PIN 45092-0227 LT, PART LOT 1, MILL RESERVE, PLAN 82; PART 2, PLAN 29R10661, TOWN OF GREATER NAPANEE; THIRDLY: PIN 45092-0228 LT PART LOTS 1, 2, AND 8, MILL RESERVE, PLAN 82, ALL LOTS 3, 4, 5, 6, 7, MILL RESERVE, PLAN 82, PART UNNUMBERED LOT LYING BETWEEN LOTS 6, AND 9, MILL RESERVE, PLAN 82, PART OF THE UNNAMED ST (id:44788)
Wagar And Myatt Ltd.
88 Dundas Street Unit# B1-1602
Napanee, Ontario
Welcome to the Gibbard District Riverside Residences located along the falls/river on the east end of downtown Napanee. In Building 1, The Capella Model is 748 sq/ft suite with 2 bedrooms, 2 bath, open concept kitchen/ living area with engineered hardwood, island and stainless- steel appliances, doorway to 52.6 sf balcony. In unit laundry with stackable washer/dryer and ceramic flooring, 1 parking space and bedroom window coverings are included. Relax and enjoy the view on your balcony or on the community dock at the river's edge or take a stroll downtown and enjoy the shops and restaurants. LEGAL DESCRIPTION: “Lands” means FIRSTLY: PIN 45092-0208 LT, PT LT 1 MILL RESERVE, 2 MILL RESERVE PL 82; PT BLK S OF DUNDAS ST & E OF LT 1 MILL RESERVE PL 82 PT 1 & 2 29R1821; GREATER NAPANEE; SECONDLY: PIN 45092-0227 LT, PART LOT 1, MILL RESERVE, PLAN 82; PART 2, PLAN 29R10661, TOWN OF GREATER NAPANEE; THIRDLY: PIN 45092-0228 LT PART LOTS 1, 2, AND 8, MILL RESERVE, PLAN 82, ALL LOTS 3, 4, 5, 6, 7, MILL RESERVE, PLAN 82, PART UNNUMBERED LOT LYING BETWEEN LOTS 6, AND 9, MILL RESERVE, PLAN 82, PART OF THE UNNAMED ST (id:44788)
Wagar And Myatt Ltd.
116 Potter Drive
Odessa, Ontario
The Algonquin by Brookland Fine Homes set in Babcock Mills subdivision in Odessa. This plan offers 3 bedrooms, 2.5 bathrooms in an ideal two-storey layout. Featuring a welcoming foyer with a two-piece bath and access to the attached garage. The kitchen has a functional island that opens to the great room and dining room. The second floor boasts an impressive primary suite with a walk-in closet complete with built in organizer, 4-piece ensuite with a walk-in shower and double vanity. Two additional generously sized bedrooms and a main bathroom rounds out the second floor layout. 9 ft main floor ceilings, engineered main floor hardwood, duraceramic floors in wet areas and stone counters are just a few of the great finishing touches offered in this home. Bonus finished rec room space for additional living enjoyment. Have your new home ready for end of Summer! (id:44788)
Royal LePage Proalliance Realty
34 Emmerton Place
Huron-Kinloss, Ontario
Rare offering in highly sought after Lurgan Beach location. This move in ready home is just a short stroll to the beaches of Lake Huron. Open concept, main level living space with low maintenance laminate flooring. Upper level feature a bright, primary bedroom with a balcony overlooking your fully fenced backyard. There are also an additional 2 bedrooms and full bath. Head down to the fully finished basement with plush, cozy carpeting in the family room. Separate laundry room and handy 2 piece bathroom. An attached single car garage adds to the completeness of this home. Serene backyard with firepit, beautiful rose, hydrangea, lilac and even your own raspberry bushes. Located on a quiet, dead end street across the road from a well treed bluff that provides additional privacy. (id:44788)
Lake Range Realty Ltd.
42 Pine St S
Timmins, Ontario
$17.00 per square foot. This commercial space has so much character, beautiful high ceilings, staircases and balconies. This is a clean and well-maintained 2,348 square foot commercial space, at the center of the business sector. This high traffic location may be able to accommodate your business and has been home to successful retail businesses. Base rent is plus HST and hydro and a proportionate share of the T.M.I., Landlord is negotiable. See Realtor Remarks. (id:44788)
Exp Realty
46 Erie Street
Collingwood, Ontario
Welcome to 46 Erie Street, where this charming two-storey home is centrally located within walking distance to the downtown core for restaurants, shopping and an easy walk to the waterfront. Enjoy the quiet, established neighbourhood from your private fenced backyard with a shed and a good-sized patio. The home offers 4 bedrooms, 1.5 bathrooms with main floor laundry. The house is bright with lots of windows, updated functional eat-in kitchen with newer appliances next to the living space and a main floor bedroom. 3 generous bedrooms and the full bathroom can be found on the second floor. Very close to Connaught PS and the Hospital. Perfect for a family or an investor, you'll find this affordable home in Collingwood. (id:44788)
RE/MAX Four Seasons Realty Limited
42 Riverside Drive
Welland, Ontario
Unique Investment opportunity with this legal Multi-Unit (4) located directly on the Welland River! *VACANT POSSESSION AFTER APRIL 1/24* Possibilities are endless with this 4 unit property consisting of 1 - 3 bedroom unit, 2 - 1 bedroom units, and a Bachelor unit. Separate hydro meters for unit 3 & 4, and shared hydro meter for unit 1 & 2. Walk out Entrance from Lower LeveL Flat Roof replaced in 2013. Heated by efficient boiler system. Building does need work to get current market rent values which are estimated at approximately $1800/month + hydro for 3 bed, $1600/month + hydro for each - 2 bedroom units, $1000/month + hydro for Bachelor unit giving it a potential total gross rent of $6000/month or $72,000/yr! The potential of this property alone makes it worth a look to see if the numbers may work for you! Book your showing today! (id:44788)
Revel Realty Inc.
3884 Bobby Street
Alexandria, Ontario
Centrally located between the 401 & 417 with easy access to Montreal & Ottawa , this renovated modular home is on a large beautifully manicured yard with mature trees, flower & raised garden beds in a 55+ community. Enjoy the peace & quiet of country living with the benefit of being close to all amenities. The 1100+ sq ft home features two bedrooms, located at opposite ends of the house, boasting large closets & plenty of natural lighting from the windows on either side of the room. The home has cathedral ceilings, a natural gas stove, laminate flooring throughout. The freshly painted custom kitchen features quartz countertops, ceramic back splash with granite double sinks, built-in microwave, convection oven, new cushion flooring, new lights & fans. All interior doors have been replaced, as well as new front and back doors. A 700 sq ft garage/workshop with large storage loft & tool shed attached measures 10x20 was built in 2017. On leased land at $561 per month. (id:44788)
RE/MAX Affiliates Marquis Ltd.
439 Ashley St
Belleville, Ontario
Commercial / Industrial building approx 3800 sq ft, on a 1/2 acre lot, with lots of parking for cars or trucks. 550 Volts available, 8 foot privacy fence around the entire property with a large gate for entry. Many possible uses, (warehouse, storage, automotive, etc) just 5 minutes to the 401 and Belleville. (id:44788)
Royal LePage Proalliance Realty
12 Cinnamon Street
Thorold, Ontario
Nestled in the serene neighbourhood of Thorold, the majestic residence at 12 Cinnamon Street presents an exclusive opportunity for families seeking a luxurious lifestyle. This bespoke abode extends a warm welcome through its imposing 9ft double fiberglass doors into a realm of exquisite design and modern comfort. Boasting five bedrooms – four plus an additional room that could serve as a guest suite or office – this house caters to the needs of a growing family with ease. The 3.5 bathrooms, adorned with striking feature walls, include a master ensuite showcasing a stand-alone tub and a shower, providing a spa-like retreat after a long day. The heart of this home is a large, stylish kitchen with an oversized island providing ample storage walk in pantry a butler's pantry with a sink that effortlessly serves the formal dining room – perfect for entertaining. A pair of natural stone gas fireplaces lends warmth and character to the already inviting interior, where the absence of carpeting underlines the sleek, modern aesthetic. Ample parking space for six vehicles complements the exterior, which features a fully fenced yard ensuring privacy and security, with the added luxury of having no rear neighbours. The house benefits from a separate entrance to the lower level, revealing the potential for an in-law suite, a rough-in for a secondary kitchen, and a cold cellar, catering to diverse family needs. The functionality continues with a convenient mudroom, abundant storage solutions, and not one, but two laundry rooms. This bespoke residence, free from the ordinary, stands as an impeccable choice for discerning families desiring a sophisticated sanctuary to call home. (id:44788)
Engel & Volkers Niagara
180 Cocksfield Ave
Toronto, Ontario
All Home Buyers/ Investors, Do Not Miss This Rarely Find Property with Huge Lot 73.33 X 200 ft in North York Most Desirable Location; Potential of Sub-division/ Multiple Units/ Garden Suite; Multi-Million Dollar New-Built Homes Surrounded; This Is A Cash Machine; Main building Contains 3 bedrooms & 1 full Bathroom; The Basement with Separate Entrance Contains a Big Living area, 1 Bedroom, 1 bathroom, Modern Eat-in Kitchen, Walk-out to Backyard; 2 Fridges; 2 Stoves; Long Drive Way Can Easily Fit 4 Cars; Incredible Rental Income Brings You Great Cashflow. South Facing; No Sidewalk; Minutes to TTC, Hwy, Parks, Schools, Yorkdale Shopping Centre and much more! Offers are Welcomed Anytime!**** EXTRAS **** Existing Appliances, Window Coverings, Garage Door Opener. (id:44788)
First Class Realty Inc.
401 Shellard Lane, Unit #228
Brantford, Ontario
THIS IS AN ASSIGNMENT SALE. CLOSING SUMMER OF 2024. Buyers can lock in these market-low prices and benefit from lower interest rates next year. (id:44788)
Homelife Professionals Realty Inc.
291 Nida Dr
Georgina, Ontario
This beautiful lakeside neighborhood retreat had a full rebuild 2019 leaving no walls untouched. Situated on a massive 15k sqft lot with a large detached garage/ Bunky house and separate unfinished flex space, ready for your imagination. Walk in to your reception area with built in storage and bench, combined eat in dining room and massive modern kitchen featuring a beautiful custom wooden pantry and walk out patio. Expansive master suite with large walk in closet and 5 piece ensuite, double size accessible shower. There is also a guest room, 4pc bath, practical laundry room combined with mechanicals in the jog space. Perfect for accessible living or multi-gen family. Live in the main house and finish out the bunky and flex shop for short term rental income. Ideal quiet lakeside living just off Lake Dr N with incredible potential to build on for your future! (id:44788)
Rare Real Estate
Royal LePage Your Community Realty
#219 -11 Hollow Lane
Prince Edward County, Ontario
Your perfect Prince Edward County getaway at East Lake Shores! This resort community of 237 cottages sits on 80 acres with over 1500' of waterfront and exceptional amenities, including two swimming pools, a gym, tennis, basketball, and bocce courts, a playground, off-leash dog park, walking trails, and community parkettes, fire pits and canoes, kayaks & paddleboards. This charming cottage is nestled in the popular Hollows area of the resort. One of the largest floorplans available, this two-level Picton model cottage has two bedrooms plus an upper loft for additional sleeping space or storage and two full bathrooms. Soaring cathedral ceilings in the open-concept living area fill the space with natural light. Walk out to a screened-in porch large enough to accommodate additional dining and lounging areas and private 2-car parking. Sold fully furnished...just move in and enjoy! Bonus Option - Earn extra income through the resort's rental program or Airbnb/VRBO.**** EXTRAS **** Open May - October, enjoy the resort lifestyle with recreational activities right at your doorstep. Just 9 km from Sandbanks & 10 min drive to Picton, this is a prime location to experience the wineries, shops & fine dining in The County. (id:44788)
Royal LePage Connect Realty

