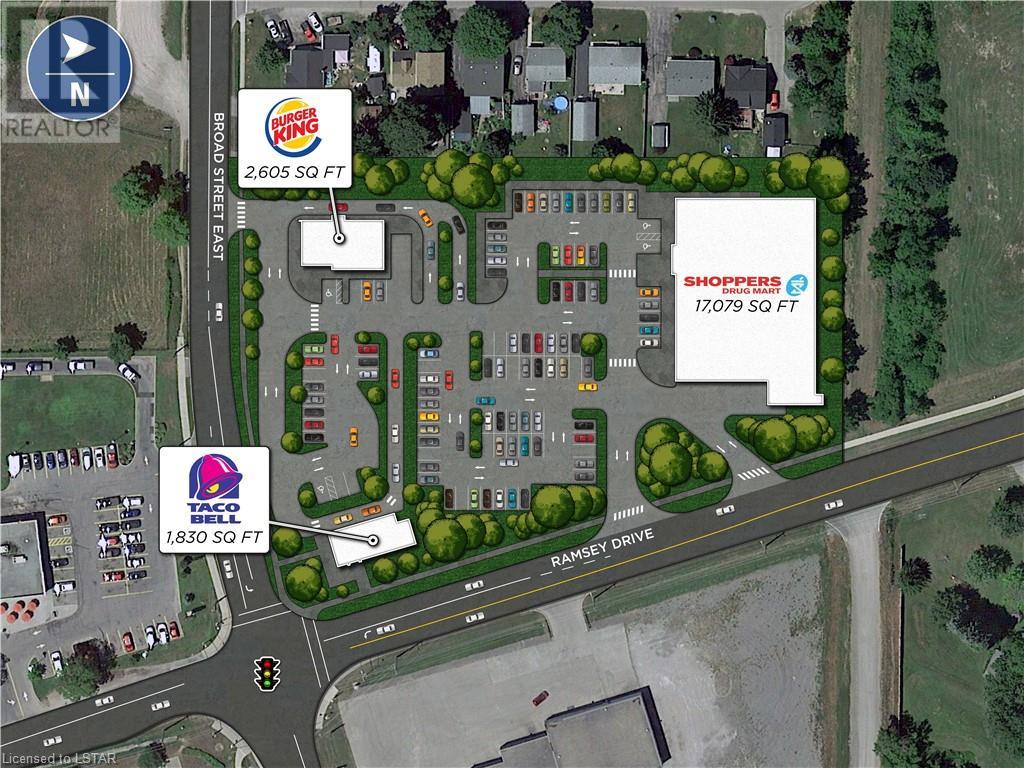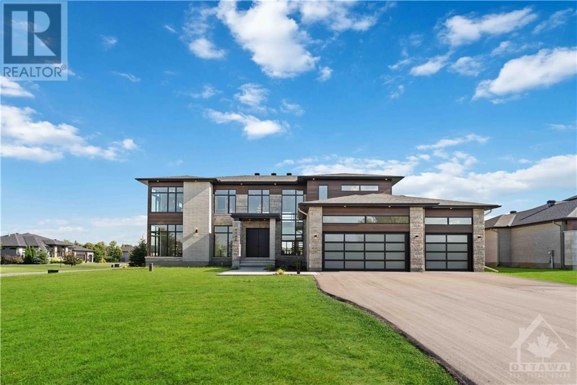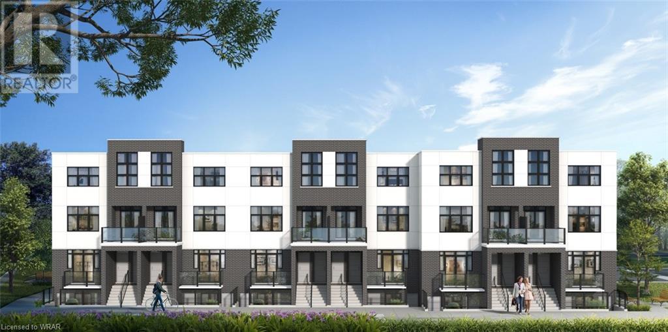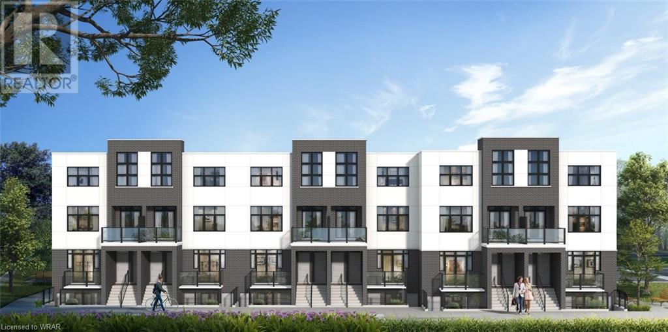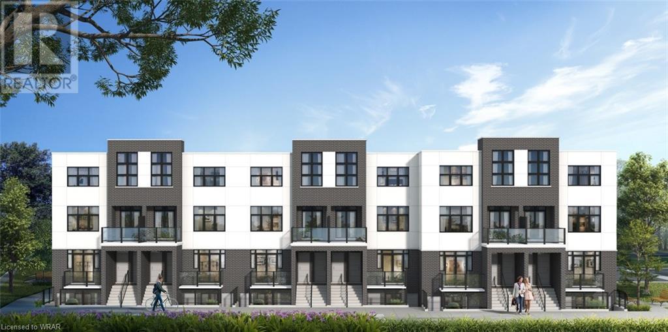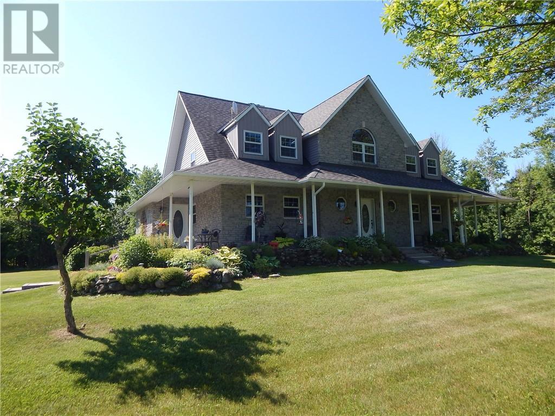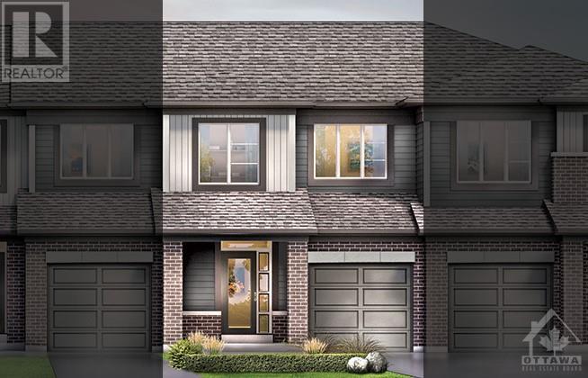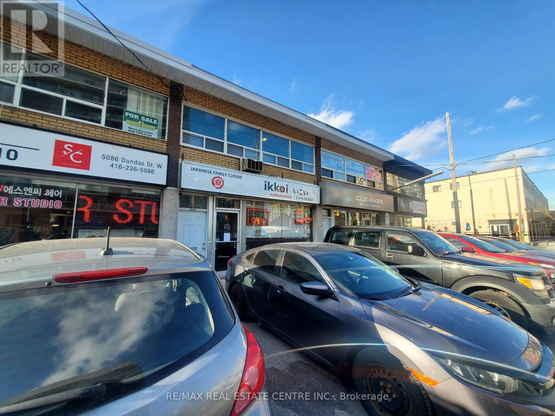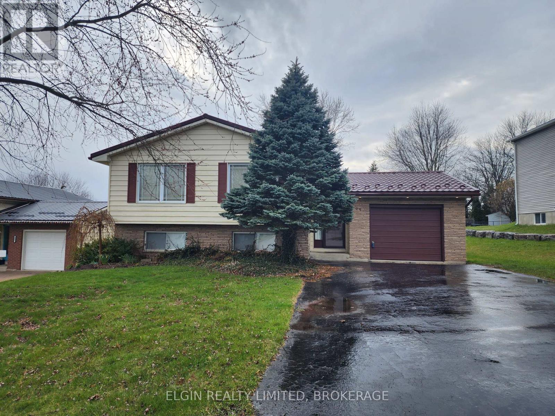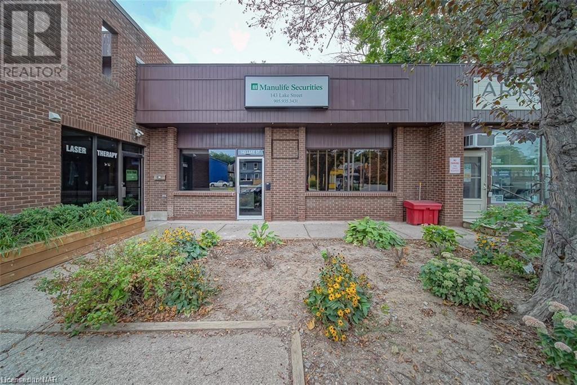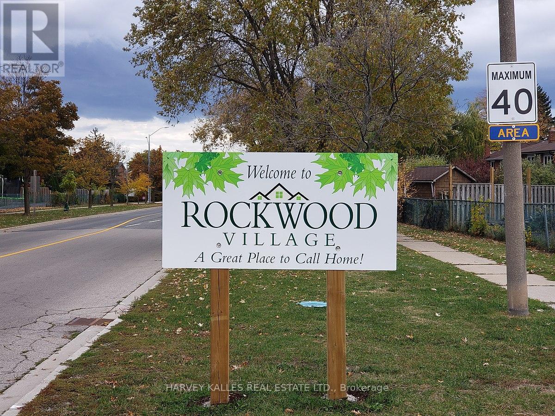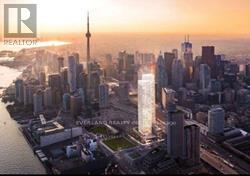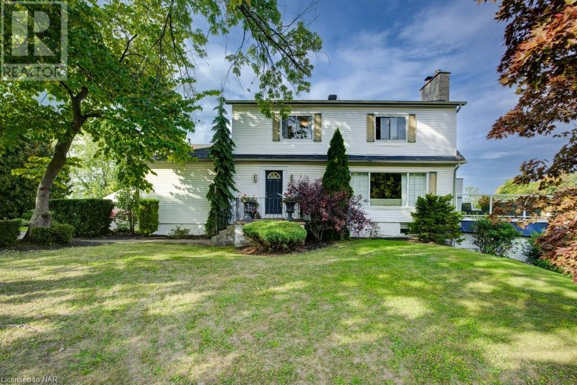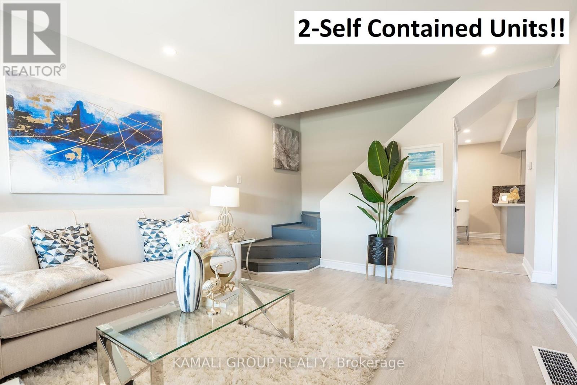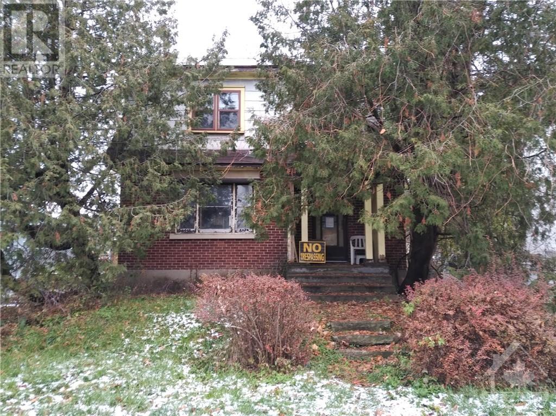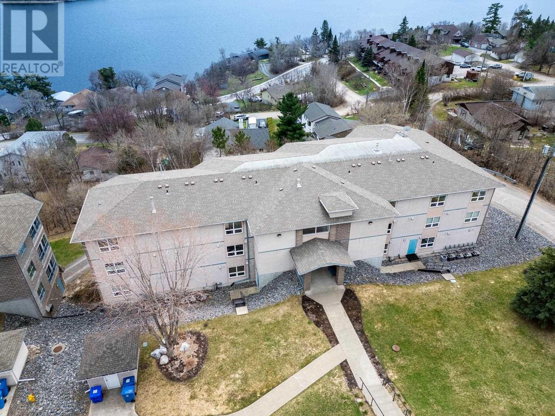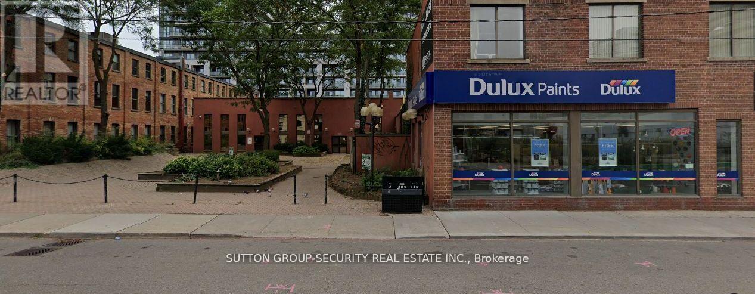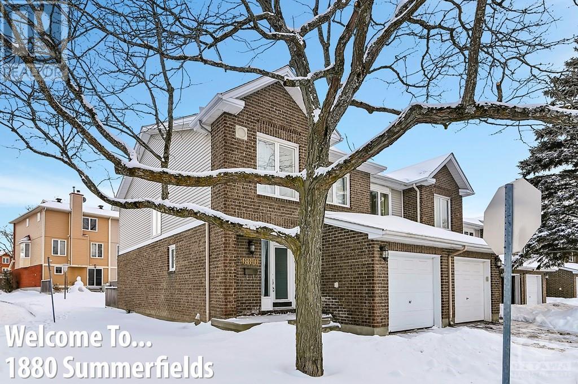937 Broad Street E
Dunnville, Ontario
Prime Real Estate Brokerage is pleased to present the incredible opportunity to acquire a high-profile AAA commercial development site in picturesque Dunnville Ontario. This site is already 100% leased with long-term commitments from Shoppers Drug Mart, Taco Bell, and Burger King. The Property is 3.21 acres located in the primary commercial node occupying the northwest corner of the intersection of Broad Street East (Hwy 3) and Ramsey Drive and is surrounded by top national retailers including Tim Hortons, Home Hardware, Sobeys, and Canadian Tire. As the Buyer you will benefit from considerable development work already completed by the Seller essentially delivering a shovel-ready development project that any prudent investor/developer would be proud to have in their portfolio. This includes the full suite of reports required through the SPA process, including but not limited to hydrological, geotechnical, environmental, archeological, noise impact study, traffic impact study, and a complete engineered drawings package. Importantly, the Seller has already negotiated favorable leases with built-in rent escalations and 10-15-year initial terms with the three national tenants, offering long-term stability and predictable returns. The Seller has also negotiated a construction contract with the expectation to break ground in March-April 2024. Access to a comprehensive data room will be provided upon signing a confidentiality agreement. (id:44788)
Prime Real Estate Brokerage
148 Dunblane Way
Ottawa, Ontario
Luxury meets functionality in this meticulously designed modern custom home located in Manotick’s prestigious Maple Creek Estates, featuring 4,500 sq.ft of living space with exceptional quality & finishes throughout.Walk into the spacious entry soaked in natural light with 21 ft. ceilings and custom open tread oak staircase with modern glass railing.Entertain your guests in the beautiful dining room featuring floor to ceiling windows & custom cabinetry.The kitchen welcomes you with an oversized quartz central island & seamless flow to the adjacent great room featuring a linear gas fireplace and 21 ft. ceilings. Dreamy mudroom with custom cabinetry, luxurious powder room, private office overlooking rear yard and main floor guest suite.The second floor features a hotel inspired primary suite with impressive his & her walk-in closets & 5 pce luxury bathroom oasis.Spacious laundry room is nestled between 2 additional bedrooms each featuring a private en-suite bathroom & walk-in closet. (id:44788)
Royal LePage Team Realty
31 Mill Street Unit# 26
Kitchener, Ontario
VIVA–THE BRIGHTEST ADDITION TO DOWNTOWN KITCHENER. In this exclusive community located on Mill Street near downtown Kitchener, life at Viva offers residents the perfect blend of nature, neighbourhood & nightlife. Step outside your doors at Viva and hit the Iron Horse Trail. Walk, run, bike, and stroll through connections to parks and open spaces, on and off-road cycling routes, the iON LRT systems, downtown Kitchener and several neighbourhoods. Victoria Park is also just steps away, with scenic surroundings, play and exercise equipment, a splash pad, and winter skating. Nestled in a professionally landscaped exterior, these modern stacked townhomes are finely crafted with unique layouts. The Fern end model boasts an open-concept main floor layout – ideal for entertaining including the kitchen with a breakfast bar, quartz countertops, ceramic and luxury vinyl plank flooring throughout, stainless steel appliances, and more. Offering 1402 sqft including 3 bedrooms, 2.5 bathrooms, and a balcony. Thrive in the heart of Kitchener where you can easily grab your favourite latte Uptown, catch up on errands, or head to your yoga class in the park. Relish in the best of both worlds with a bright and vibrant lifestyle in downtown Kitchener, while enjoying the quiet and calm of a mature neighbourhood. ONLY 10% DEPOSIT. CLOSING DECEMBER 2025. (id:44788)
RE/MAX Twin City Faisal Susiwala Realty
183 Main Street
Lucan, Ontario
Excellent, High Exposure Location in Downtown Lucan! Prime Space for Lease in Growing Lucan. Ideal for Retail or Office Use. Discover a fantastic leasing opportunity in a rapidly growing and thriving town just minutes from London. This impressive 800 sq ft open basement space is situated in a prime location at the heart of the downtown core. With separate direct access to Main Street, it offers immense potential and exciting prospects for new or existing businesses. This versatile basement space features an open layout and a convenient small kitchenette, providing ample room for your retail or office needs. Whether you envision a trendy boutique, a cozy café, or a professional office setup, this customizable space can be adapted to suit your requirements. The building benefits from a pedestrian crosswalk right in front, ensuring easy accessibility and increased visibility for your business. In addition, there is ample parking available on the street or in the municipal parking lot, located just 40 meters away. The lease package is all-inclusive and attractively priced at $1000 per month, with only phone and internet services as additional expenses. Reach out today for more information or to schedule a viewing. Don't miss out on the opportunity to establish your business in this highly coveted location. (id:44788)
Century 21 First Canadian Corp.
31 Mill Street Unit# 62
Kitchener, Ontario
VIVA–THE BRIGHTEST ADDITION TO DOWNTOWN KITCHENER. In this exclusive community located on Mill Street near downtown Kitchener, life at Viva offers residents the perfect blend of nature, neighbourhood & nightlife. Step outside your doors at Viva and hit the Iron Horse Trail. Walk, run, bike, and stroll through connections to parks and open spaces, on and off-road cycling routes, the iON LRT systems, downtown Kitchener and several neighbourhoods. Victoria Park is also just steps away, with scenic surroundings, play and exercise equipment, a splash pad, and winter skating. Nestled in a professionally landscaped exterior, these modern stacked townhomes are finely crafted with unique layouts. The Orchid end model with a bumpout boasts an open-concept main floor layout – ideal for entertaining including the kitchen with a breakfast bar, quartz countertops, ceramic and luxury vinyl plank flooring throughout, stainless steel appliances, and more. Offering 1385 sqft including 2 bedrooms, 2.5 bathrooms, a balcony, and a roof top deck. Thrive in the heart of Kitchener where you can easily grab your favourite latte Uptown, catch up on errands, or head to your yoga class in the park. Relish in the best of both worlds with a bright and vibrant lifestyle in downtown Kitchener, while enjoying the quiet and calm of a mature neighbourhood. ONLY 10% DEPOSIT. CLOSING DECEMBER 2025. (id:44788)
RE/MAX Twin City Faisal Susiwala Realty
59 Basil Crescent
Ilderton, Ontario
Discover the charm of Clear Skies living with The Chestnut, built by Sifton. This delightful two-bedroom, 2 bath haven is nestled in the heart of Ilderton. This cozy residence, spanning 1759 square feet, offers a warm and inviting interior design that beckons you to call it home. The private primary retreat, strategically positioned at the back of the house, boasts an ensuite bathroom and a spacious walk-in closet, ensuring a tranquil escape. Delight in the versatility of a den, overlooking the front of the home, with the option to elevate the space with a tray ceiling. The Chestnut's open concept kitchen and cafe create the perfect backdrop for culinary adventures, offering a seamless view of the backyard. This express home is awaiting you to custom pick your finishes and can be completed as quickly as 120 days. Clear Skies, just minutes north of London, presents a family-friendly community with single-family homes on 36' to 50' lots. This idyllic blend of suburban tranquility and quick access to big city amenities makes Clear Skies the ideal setting for your next chapter. Don't miss the opportunity to embrace the warmth and versatility of The Chestnut. Contact us now to experience the seamless fusion of comfort and style in a home that captivates from the moment you step inside. (id:44788)
Thrive Realty Group Inc.
31 Mill Street Unit# 38
Kitchener, Ontario
VIVA–THE BRIGHTEST ADDITION TO DOWNTOWN KITCHENER. In this exclusive community located on Mill Street near downtown Kitchener, life at Viva offers residents the perfect blend of nature, neighbourhood & nightlife. Step outside your doors at Viva and hit the Iron Horse Trail. Walk, run, bike, and stroll through connections to parks and open spaces, on and off-road cycling routes, the iON LRT systems, downtown Kitchener and several neighbourhoods. Victoria Park is also just steps away, with scenic surroundings, play and exercise equipment, a splash pad, and winter skating. Nestled in a professionally landscaped exterior, these modern stacked townhomes are finely crafted with unique layouts. The Orchid interior model boasts an open-concept main floor layout – ideal for entertaining including the kitchen with a breakfast bar, quartz countertops, ceramic and luxury vinyl plank flooring throughout, stainless steel appliances, and more. Offering 1279 sqft including 2 bedrooms, 2.5 bathrooms, a balcony, and a roof top deck. Thrive in the heart of Kitchener where you can easily grab your favourite latte Uptown, catch up on errands, or head to your yoga class in the park. Relish in the best of both worlds with a bright and vibrant lifestyle in downtown Kitchener, while enjoying the quiet and calm of a mature neighbourhood. ONLY 10% DEPOSIT. CLOSING DECEMBER 2025. (id:44788)
RE/MAX Twin City Faisal Susiwala Realty
18536 Kenyon Concession 5 Road
Maxville, Ontario
Impeccable is the only way to describe this Amazing Property! The 2300+/-SQFT Custom Built Home Boasts Pride of Ownership and is set back from the Road on a park like setting which provides a Peaceful and Private Atmosphere. For Nature/Recreation Lovers this is all sitting on 32.8+/- Acres, all Forested behind the house with plenty of Wildlife. This First time on Market home features Open Concept Kitchen/Dining room with a 2 sided Wood Fireplace/Oven, Ceramic Floors, Cabinets and Island finished with Quarts counters. Main floor primary bedroom with Ensuite bath, Jacuzzi tub, and walkout patio doors to rear deck, Maple Hardwood Staircase and Floors. Upper level of home features 2 bedrooms and full bath. Home and Detached Double Garage are heated with a Pellet Boiler, Home also has woodstove, propane furnace and A/C. Large Detached Quonset Hut with electricity for Storage! Additional Feature Sheet is available from your Realtor. 24hr Irrevocable required on all offers. (id:44788)
Storm Realty
928 Athenry Court
Ottawa, Ontario
Quinn’s Pointe is only steps away from urban conveniences. Take advantage of parks, ample green space, the Minto Recreation Complex and so much more. Perfect for new and growing families, this beautiful 3 bedroom Executive Townhome features 9' ceilings on the main floor, open-concept kitchens with island, finished basement, and a large foyer. Appliances included with Minto Smarter Home Starter Package in form of a voucher from The Brick, Hardwood on Main Floor (except in tiled areas), Quartz Countertop in Kitchen, and Pot Lights in Main Hallway. (id:44788)
Royal LePage Team Realty
725 Lochhead Dr
Greater Sudbury, Ontario
Nestled Amidst A Serene Environment Of 169.37 Acres Of Undeveloped Land In The UNORGANIZED Township Of Cascaden, Which Includes An Exclusive 9-Hole Waterfront Golf Course That Encapsulates Awe-Inspiring Vistas Of Windy Lake. As A Business Proposition, This Waterfront Golf Course Represents An Invaluable Investment Opportunity. Its Prime Lakefront Location, Coupled With Its Irresistible Charm And Excellent Facilities, Ensures A Steady Stream Of Golfers And Potential Buyers, Offering Promising Returns. Whether You Envision Owning Your Very Own Golf Course Or Renting It Out For Premium Events, This Property Is A Canvas For Your Entrepreneurial Dreams. Seize This Unmatched Opportunity Today, And Step Into A World Where Business Meets Leisure And Passion Meets Profit. (id:44788)
Exp Realty
5084 Dundas St W
Toronto, Ontario
Extremely well established Japanese restaurant located in highly sought after area Islington Village. Open 5 days/week wed-sat 11:30 am - 9 pm Sunday 12-9 pm, LLBO 48 seats, totally renovated from top to bottom with updated full equipment, two 6 feet exhaust hood, walk-in cooler. Ample parking spaces outside and city parking lot. Annual net income approximately more or less $200,000 as per vendor. Can be converted to any type of cuisine easily. 5+5 year lease available. Rent $4407 (HST included) + property tax. Priced for quick SALE. Do not miss out once in a lifetime opportunity. (id:44788)
RE/MAX Real Estate Centre Inc.
21 Balmoral Avenue S, Unit #105
Hamilton, Ontario
Welcome to this spacious and convenient 2-bedroom rental located on the first floor at 21 Balmoral Ave South, Unit 105. As you step inside, you'll immediately notice the refinished parquet flooring that adds a touch of classic charm to the space. The large windows flood the rooms with natural light, and the attached balcony provides the perfect spot to savor your morning coffee while enjoying some fresh air. The eat-in kitchen offers plenty of cupboard space for all your culinary needs. Storage won't be an issue here, with two generously sized double closets and a linen closet at your disposal. The 4-piece bathroom features both a tub and a shower, offering versatility and comfort. Both bedrooms are spacious enough to easily accommodate a queen-size bedroom set, making this rental ideal for young professionals or roommates or small family. Additionally, there's coin laundry available on-site for your convenience. Don't miss the opportunity to make this comfortable and well-appointed rental your new home. Parking is also available at an extra monthly cost. (id:44788)
RE/MAX Escarpment Realty Inc.
112 Palmer Rd
Belleville, Ontario
This charming and well maintained double brick century home has been lovingly updated while preserving it's historical character. The original fireplace- hardwood floors, banister, baseboards and trim are sure to please. Upstairs all the bedrooms have large closets plus a large walk in linen/hall closet. The bathroom is updated and has double sinks. The backyard has a huge apple tree, beautiful perennial gardens and a great patio to enjoy the sun. The laundry room is bright and clean you could eat off the basement floors here. There's also potential for a den in the basement. **** EXTRAS **** Home inspection on file (id:44788)
Exit Realty Group
105 Dufferin St
Central Elgin, Ontario
This is a spacious 3+1 bedroom house in the friendly Belmont neighborhood with parking for 5 vehicles including a single garage. The house features a large yard with a welcoming back deck and pergola, a generous foyer with access to the garage, back yard, and deck. The house is a raised ranch style with bright windows throughout, a large living room that opens to an updated kitchen and dining area, solid countertops, and rich cabinets. The appliances are included in the purchase. The house has 3 bedrooms and an updated main bath on the main floor, and the primary bedroom has a 3-piece bathroom. The lower level offers additional space including a large family room with a wood stove, a 2-piece bathroom, a bright bedroom, a den or workout space, and a laundry room. The house is move-in ready. **** EXTRAS **** avg hydro $130.00, gas $104 (id:44788)
Coldwell Banker At Success Realty
143 Lake Street
St. Catharines, Ontario
Welcome to 143 Lake St located in the heart of St. Catharines. This 800 sqft office space is fully finished with drop ceiling, florescent lighting and open reception area, office space and a bathroom, kitchenette and central air conditioning. With many potential uses including personal services, medical, retail, office, studio space and more you can not beat the location. Only 5 mins from the Lake St. and QEW exit and 5 Mins from Downtown St. Catharines this location has plenty of drive by traffic and great street exposure. Plenty of parking, fantastic signage and a great tenant mix 143 Lake St. is perfect for your next move or your entrance into the business community (id:44788)
RE/MAX Niagara Realty Ltd.
0 Wellington 27 Rd
Guelph/eramosa, Ontario
Introducing a 33 Acre Property in Rockwood, Ontario - an exceptional future residential investment opportunity at the doorstep of urban expansion. This agricultural property, in close proximity to the urban boundary, promises a great return for investors. This is a chance to capitalize on the future of Rockwood. Minutes to Guelph, Halton Hills, Milton and easy access to the 401. Take advantage of this opportunity to buy future development land in one of Canada's fastest growing regions. (id:44788)
Harvey Kalles Real Estate Ltd.
#1108 -138 Downes St
Toronto, Ontario
New Sugar Wharf South View Clearly See Lake ,Sugar Beach , Steps To Lowblows, Lcbo , Floor To Ceiling Windows, Laminate Flooring Throughout And High End Appliances. Steps To Union Station, Gardiner Express, Financial And Entertainment Districts. Incredible Amenities Include Gym, Basketball Court, Spinning Room, Indoor Lap Pool, Theatre, Games Room, Party Room, Guest Suites **** EXTRAS **** Stainless Steel Appliances (Fridge, Oven, Stove, Dishwasher & Microwave), Washer & Dryer And All Existing Light Fixtures. (id:44788)
Everland Realty Inc.
1539 St. Paul Street West Street W
St. Catharines, Ontario
WELCOME TO 1539 ST.PAUL STREET WEST.ON THE WINE ROUTE OF NIAGARA THIS BEAUTIFUL 2 STOREY HOME IS SITUATED ON OVER 3 ACRES OF ROLLING HILLS AND STREAMS. THIS HOME HAS BEEN METICULOUSLY MAINTAINED AND UPDATED YET STILL KEEPING THE CHARACTER AND CHARM. ON THE MAIN FLOOR, THERE IS A LARGE BRIGHT EAT-IN KITCHEN, FORMAL DINING ROOM WITH SPACE FOR 8-16 PEOPLE FOR THE HOLIDAY DINNERS, FORMAL LIVING WITH NATURAL FIREPLACE, MAIN FLOOR MASTER BEDROOM WITH 5PC FULLY UPDATED ENSUITE BATHROOM. THE SECOND STOREY FEATURES 4 BEDROOMS, ONE WITH CEDAR CLOSET, AND A FULLY UPDATED 3P BATHROOM.LOWER LEVEL CONSISTS OF SPACIOUS FAMILY ROOM, 2ND KITCHEN, BEDROOM, 3PC BATHROOM, AND SUNROOM ROOM LEADING OUT TO 19X41 FULLY AUTOMATED SOLAR HEATED SALT WATER ON GROUND POOL.OUTSIDE WE HAVE 20X36 DOUBLE CAR GARAGE WHICH IS ATTACHED TO A 2000 SQ FT LOFTED BARN.MANY UPDATES TO THIS HOME SUCH AS FURNACE, CENT AIR(2022), HOT WATER ON DEMAND, FRIDGE(AUGUST 2023), UPDATED POOL EQUIPMENT, FLOORING, DECOR. LOOK NO FURTHER FOR YOUR DREAM HOME MINUTES FROM THE CITY,HOSPITALS, SHOPPING, VINEYARDS, WINERIES (id:44788)
Century 21 Avmark Realty Limited
2009 Brampton St
Hamilton, Ontario
2022 Renovated, Detached 3+1 Bedrooms, 1.5 Storey, With Separate Entrance To Basement Apartment!! 2 Self-Contained Units, Vacant Main Level, Move-In Or Rent, Potential Rental Income Of $2,400 + $1,350! Open Concept 2022 Renovated Eat-In Kitchen With Gas-Stove & Quartz Countertop, Living Room With Fireplace, Renovated Luxury Bathrooms, Basement Apartment With High Ceilings & Gas Fireplace, 2 Sets Of Separate Washers & Dryers, Large 3-Car Driveway + Detached Garage, Minutes To Confederation Beach Park With Loads Of Activities, Waterfront Beach Trail, Shopping At The Centre On Barton, Hamilton Go-Station & Qew!**** EXTRAS **** See Virtual Tour! 2022 Renovated Detached With Separate Entrance To Basement Apartment! Kitchen 2022,Quartz Countertop 22,Bathroom Renovations 22,Laminate 22,Interior Doors 22,Main Floor Fire Place 22,Pot Lights 22, Paint 22 (id:44788)
Kamali Group Realty
31 Harvard Avenue
Ottawa, Ontario
Calling all Builders / Investors. Residential lot located in sought after Old Ottawa South. Opportunity to tear down and re-build subject to authoritative approvals. As Is / Where Is including all contents in & surrounding the residential home.. Property situated within purview of Rideau Valley Conservation Authority. Go drive by this property in Old Ottawa South and get a feel for what this lovely neighbourhood has to offer! As Per F244: 5 Days Irrevocable on all Offers. Presentations of Offers to occur Monday-Friday, 1-3pm. Also listed as a lot: MLS#1374432. (id:44788)
Royal LePage Performance Realty
709 Nelson Street W
Port Dover, Ontario
A RARE FIND. A true one of a kind Lake Erie WATERFRONT home featuring 100 ft. of waterfront in the heart of Port Dover. Stunning panoramic Lake views and one of the largest lots in this desired area of Port Dover (approx 100' x 474.50'). Peaceful grounds lined with mature trees offers stunning views of Lake Erie from Sunrise to Sunset. Solid brick side-split with roughly 2,600 sq.ft. of living space that hosts 4 extra large bedrooms, 2.5 bathrooms, home office, living/dining room and large eat-in-kitchen. Municipal water and sewer. Just minutes to the entertainment, restaurants and shopping of Port Dover. Call for a viewing today and Live Life on the Lake!! (id:44788)
RE/MAX Erie Shores Realty Inc Brokerage
2c 1350 Huron St
Keewatin, Ontario
Discover the perfect blend of stunning water views, comfort, and elegance in this immaculate 2-bedroom plus den condo. Boasting a generous 1538 sq ft, this meticulously maintained unit offers ample space for your lifestyle needs. The den provides an extra space that can be used as an office or guest room. With in-suite laundry and two car parking spots included, this unit offers exceptional convenience. Wake up to breathtaking water vistas that will leave you inspired every day. This main floor unit boasts a stunning south-facing view that will enhance your living experience. Not only that, but it's also wheelchair accessible with no stairs to worry about. And for added convenience, there's an elevator available as well. Whether you're entertaining guests or enjoying a quiet meal, the formal dining area and cozy breakfast nook offer versatile spaces for every occasion. Luxuriate in the convenience of tile floors, which provide both durability and style. Stay cozy during colder months with the in-floor heating, while central air-conditioning ensures your comfort year-round. This unit is move-in ready, requiring no renovations. Simply unpack and relish in the ease of your new home. Experience the tranquility of near waterfront living combined with the convenience of modern amenities. Don't miss the opportunity to make this exquisite condo yours. Arrange a viewing today and step into your new lifestyle! (id:44788)
RE/MAX Northwest Realty Ltd.
#e1 -381 Richmond St E
Toronto, Ontario
13,000 sqft of very cool, unique space, suits creative business high ceilings and air conditioning in prime location. Modern kitchen with exit to a nice large courtyard included with this unit. Approximately half of the space has 30"" high ceilings. Also has a newly renovated kitchen and boardroom. Space is suitable for furniture store, hardware store, book store, etc.**** EXTRAS **** Rent is $40,000 per month + HST + utilities. (id:44788)
Sutton Group-Security Real Estate Inc.
1880 Summerfields Crescent
Ottawa, Ontario
Priced to sell! Wecome home to this beautifully upgraded 3 bedrooms, 2.5bathrooms End Unit condo townhome in Chapel Hill with open concept living and dinning room. This end unit offers lots of natural light. Beautiful hardwood floors on this main level and a large eat-in-kitchen (2021). Spacious Master bedroom with walk-in closet and 4PC Ensuite. There are 2 additional good sized bedrooms and a full bath on the 2nd floor. Finished basement, open to upstairs living room above provides lots of natural light to this level, with a cozy wood fireplace in the family room and laundry room with lots of storage space. Bedroom level and basement laminate flooring 2019. This home is close schools, parks, shops, public transit. Tenant occupied, 24hrs notice for showings. (id:44788)
Coldwell Banker Sarazen Realty

