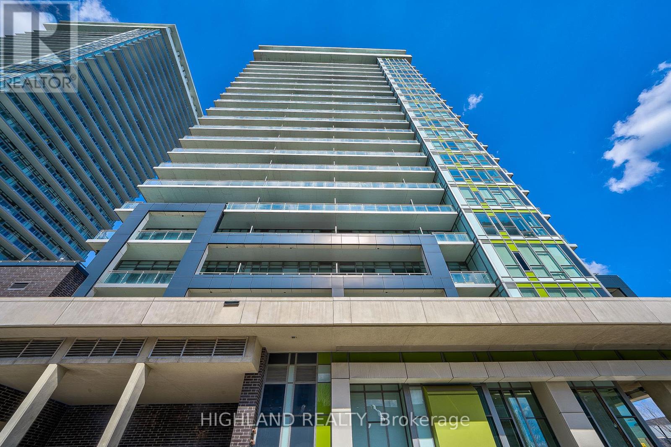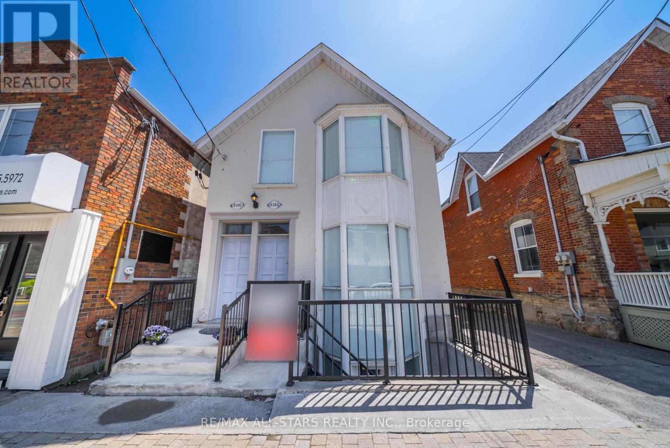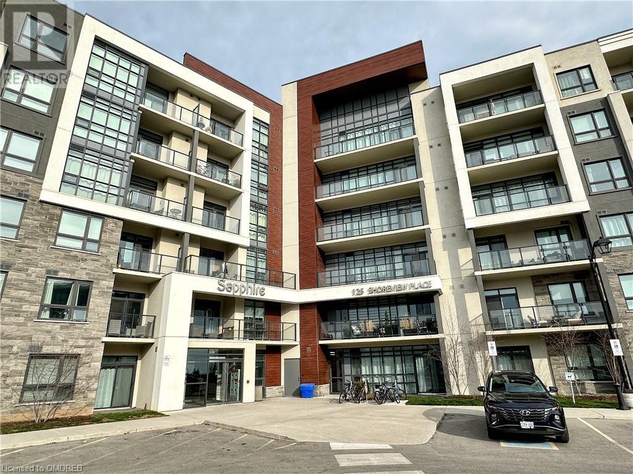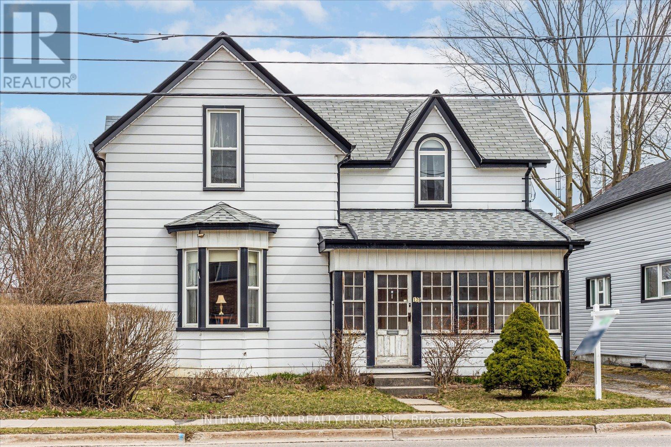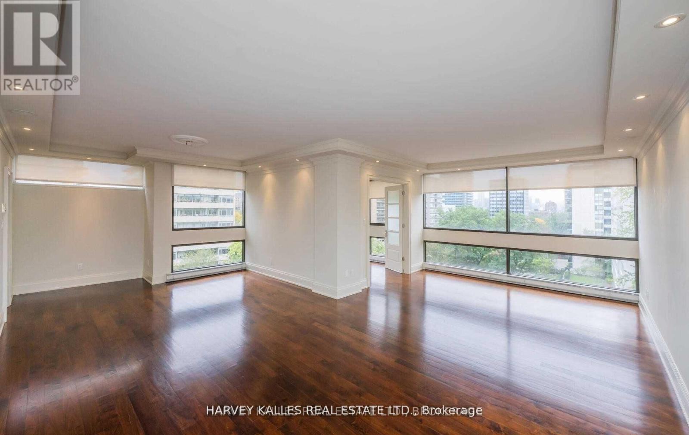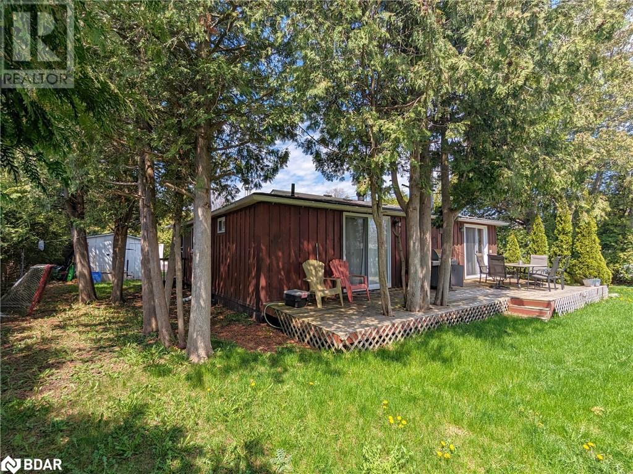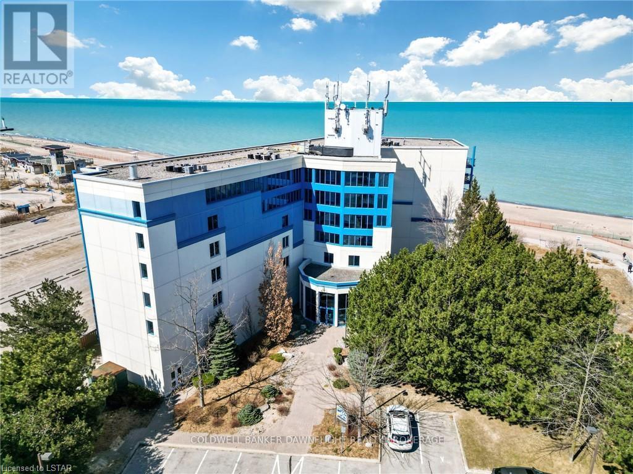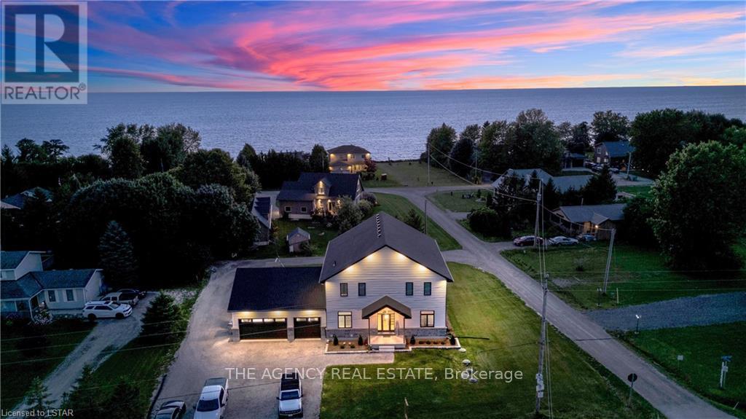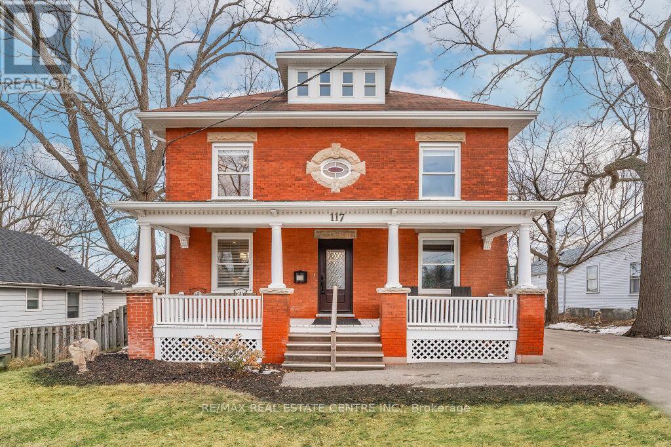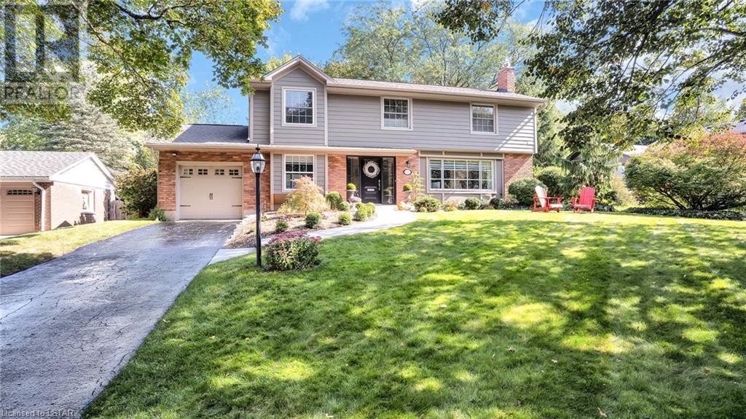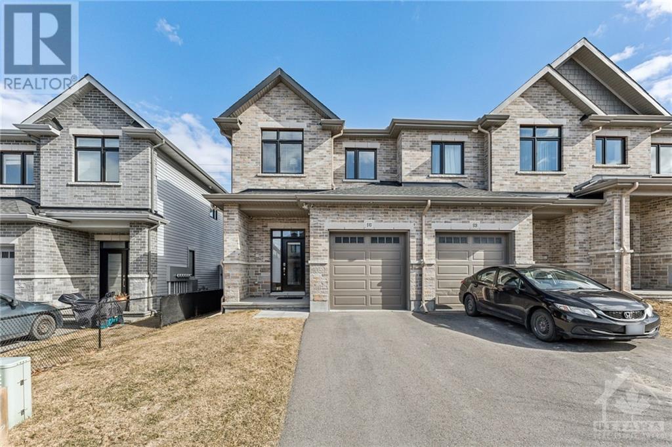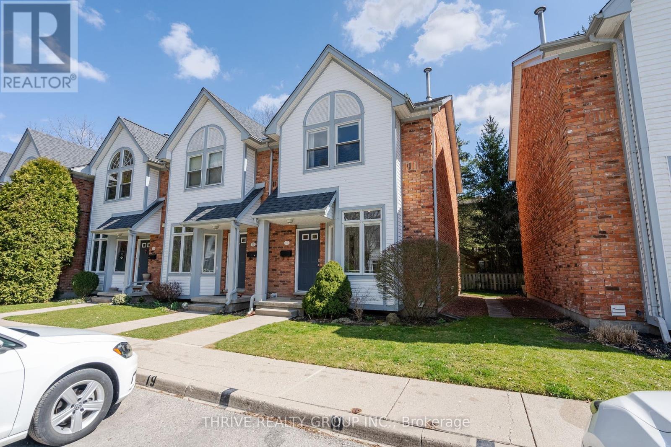#1905 -365 Prince Of Wales Dr
Mississauga, Ontario
** Breathtaking Unobstructed Views ** Gorgeous Corner Unit(2 Bedrooms & 2 Full Bathrooms) in Limelight Condo Located At Downtown Mississauga. Open-Concept Interior Design. Floor to Ceiling Windows on Entire Two Walls of Living Room With Plenty of Natural Sunlight Coming Through. Modern Style Kitchen Features S/S Appliances and A large Central Island. Spacious Master Bedroom W/ A 4pcs Ensuite and A Large Closet. Walk To Square One Shopping Mall, Sheridan College, Mississauga Transit Terminal, Restaurants, City Hall, The Living Arts Centre & More. **** EXTRAS **** One Underground Parking and One Locker Included (id:44788)
Highland Realty
#main -6395 Main St
Whitchurch-Stouffville, Ontario
Main Fl and Lower Level for Lease together. A Multi Use Space Usage in the heart of Stouffville. Main and Lower Levels Currently Being can be Used As An Office. Measuring In At Just approx 1694 Square Feet of usable space, Divided Almost Evenly Between The Stories. This Property Has Undergone Renovations Over The Years. It Contains A Main Sitting Area, An Office Separated By Beautiful French Doors, A Bathroom, Kitchenette And A Door Giving Access To The Back Of The Building. **** EXTRAS **** The Lower Level Offers More Space For Extra Offices, Storage Or With A Little Work Another Unit As It Does Have Its Own Outside Access. Huge Lot With Private Parking And Green Space. (id:44788)
RE/MAX All-Stars Realty Inc.
125 Shoreview Place Unit# 213
Hamilton, Ontario
Enjoy living by the lake in this beautiful 1 bedroom condo. Relax on your private balcony with serene green space views and the walking path leading to Lake Ontario. This 5 year old waterfront condo complex also offers an amazing roof top terrace with stunning unobstructed views of the lake, exercise room, party room w/kitchen, & bicycle storage. The unit is heated and cooled with an energy-efficient Geo-Thermal system and comes with 1 underground parking spot. This unit is for anyone looking for a lakeside lifestyle as it is only few steps to a sandy beach and extensive waterfront trail system. Perfect for young professionals, retirees, or commuters as the complex provides easy access to the highways & close to all amenities. (id:44788)
Exp Realty
179 Centre St S
Oshawa, Ontario
Located in Central Oshawa, this 3+1 bedroom Century home is within walking distance to the downtown core & all it's ameneties. With much of the original features & hardware intact plus the high ceilings a large country kitchen and an extra bedroom on the main floor, this home could be perfect for the first time buyers, also with multiple zoning uses it could be a key location for the investor **** EXTRAS **** Furnace & Hwt 2020, Windows in Living, Dining,& some bedrooms 2016 w/lifetime warraty fully transferrable, Water line to the road was replaced 2016, Roof 2012 above porch 2023, some flooring 2023 (id:44788)
International Realty Firm
#602 -150 Heath St W
Toronto, Ontario
Landmark Forest Hill Condo: This gorgeous condo has 2,292 sq ft of luxurious interiors including a large family room, gourmet kitchen with a butler's pantry, separate office and huge principle rooms which are ideal for largescale entertaining. Wall to wall windows allow an abundance of natural light to shine bright throughout the suite. Spacious primary bedroom has a large dressing room and a stunning spa-Inspired five piece marble ensuite w/heated floor. Located in a full service landmark building in Forest Hill with beautifully renovated common areas including the lobby, party room, gym, elevator cabs and new guest suite. The exterior of the building has also been recently re-landscaped. All in all an exceptional place to call home. **** EXTRAS **** Walking distance to the many cafes, restaurants, gyms, shops, banks and boutiques in Forest Hill Village.(Heating in suite is forced air electric with baseboard supplements). (id:44788)
Harvey Kalles Real Estate Ltd.
1013 Wisker Avenue
Innisfil, Ontario
Three bedroom, two bathroom home or cottage next to marina and boat launch. Tall cedar hedges hide the home from the road. Board and Batten finnish with gas heat, municipal sewers and drilled well. Rustic wood interior with wood floors. Gas fireplace, laundry. Primary bedroom features 3 piece ensuite bath. View of the lake. Great investment, secondary home, space to park your water toys! Lots of parking. 1129 Square feet, built 1929, moderately updated and insulated 2009, Breakers 100 AMP, Shingles 2019, Gas furnace 2019. (id:44788)
Century 21 B.j. Roth Realty Ltd. Brokerage
#101 -9 Pine St
Lambton Shores, Ontario
This main level corner unit condo gives you front row seats to Lake Huron's famous sunsets. This unit consists of three bedrooms, including the primary bedroom with a 5 piece ensuite bathroom. All three bedrooms have incredible views of Grand Bend's main beach and Lake Huron. There is a four piece bathroom and in suite laundry as well. The open concept floor plan provides clear sightlines from the kitchen into the dining and living areas. There are plenty of windows that provide breathtaking views and lots of natural light. There are sliding patio doors that lead you outside where you will feel right in the action of Grand Bend. This location can't be beat as you are steps from the beach, the lake, and the strip. This unit comes with one parking space and visitor spots are also available. If you have been thinking of making the move to Grand Bend, don't hesitate to book a showing on this incredible unit in the highly sought after Beachplace condos! (id:44788)
Coldwell Banker All Points-Festival City Realty
33977 Kildeer Dr
Bluewater, Ontario
Stunning Views, Private Beach Access, Lake Side Community, Approx 3900 sq ft of living area, heated 3 car garage with drive through bay and only 2 yrs young? Yes, you get all of the above here at 33977 Kildeer Drive located in the Greater Grand Bend area on Lake Huron on a massive 110.00ft x 148.00ft lot! This executive custom built home leaves nothing for want, perfectly laid out and just north of the growing beach town of Grand Bend! This 3+2 bedroom, 2+1 bath with open concept main floor is perfect for entertaining dinner parties or those afternoon pre-beach BBQ's. The 2nd floor with views of Lake Huron from the bonus room, primary bedroom as well as upper balcony will sure to impress and is the prefect place to wind down with the family watching a movie or sharing time together on the balcony while listening to the lake on those summer nights. 2nd level laundry for ease and convenience! Dreaming about waking up every morning with views of the lake can now be a reality as this primary bedroom has just that! Steps away from your back yard is private access to the community private beach a perfect place to make memories with family and friends. Lake Huron is world renowned for it's sunsets, people come from far to see, this overall value is unmatched! Buy now and be in for spring, don't miss out, these are some of life's once in a lifetime opportunities. (id:44788)
The Realty Firm Inc.
117 Grange St
Guelph, Ontario
Exquisitely renovated 5-bdrm, red-brick century home nestled on expansive lot in highly coveted St. Georges Park neighbourhood! This home seamlessly blends historic allure W/modern conveniences & opulent finishes! Meticulously renovated from top to bottom in 2020 including plumbing, electrical, HVAC, flooring, bathrooms, kitchen, insulation, drywall, windows & more! As you step inside the delightful dining room captures your attention W/high baseboards, crown moulding, solid hardwood & ample natural light streaming through large windows. Flowing openly into the living room where a fireplace sets the perfect ambience for relaxation. Beautifully remodeled eat-in kitchen W/top-tier S/S Kitchen Aid appliances, white quartz counters, subwaytiled backsplash & grey cabinetry all complemented by exquisite tiled floors. Spacious breakfast nook accommodates sizable table for casual dining. Completing this level is modern 2pc bath. Ascending to 2nd level where you'll find primary bdrm W/ample closet space & luxurious 4pc ensuite W/dbl glass shower with subway tiles & oversized vanity W/dbl sinks & quartz counters. There are 2 other bdrms W/solid hardwood, large windows & spa-like 5pc bath that boasts W/I glass shower, claw tub & dbl vanity. 3rd level offers 2 add'l bdrms W/ample closet space & 2pc bath. Unfinished basement provides lots of space for storage! Relax on back deck & take in views of expansive fully fenced yard & scenic views of downtown! Beautiful mature trees create ample privacy. Detached 1.5-car garage with plenty of add'l parking spots in the long doublewide driveway. Just down the street from picturesque St. Georges Park which offers tennis courts & skating rink. Short stroll from Ecole King George PS & John Galt PS making it an ideal neighbourhood to raise a family. Walking distance to all amenities downtown offers: restaurants, boutiques, nightlife & GO Station. (id:44788)
RE/MAX Real Estate Centre Inc.
727 Old Hunt Road
London, Ontario
This beautiful 4-bedroom home is situated in the desirable treed Hunt Club neighborhood on a generous 80’ lot and is ideal for a growing family. The primary bedroom features a luxurious ensuite retreat (Duo Building, 2015) with double vanities, tiled double shower, transom windows, heated floors and towel rack, along with a custom walk-in closet and engineered hardwood. Main 4-piece bathroom has also been updated. Updated windows, refreshed modern trim, custom built-in bookshelves, stately gas fireplace and mantel make this home move-in ready. Custom Braam’s white kitchen features quartz countertop, soft-close cabinets and plenty of storage. Includes main floor family room, additional finished rec room and home office in the basement, and lots of utility space storage. Mature trees and professional landscaping complete the park-like backyard. Walking distance to three schools and nearby parks. Many other amenities and shopping close by. (id:44788)
Royal LePage Triland Realty
510 Bulat Court
Ottawa, Ontario
Welcome to 510 Bulat Court —a true gem of modern living! This freehold townhome built by Bulat Homes in 2019, epitomizes contemporary elegance in the sought-after Stittsville neighbourhood. 3 beds, 2.5 baths, and approx 1934 sq. ft. of living space, every corner exudes sophistication and comfort. Step inside to discover the allure of dark hardwood floors, highlighted by lots of natural light and the fireplace in the living room—perfect for cozy evenings with loved ones. The gourmet kitchen is a chef's delight, featuring a sleek island, stainless steel appliances, and chic subway tile backsplash. The primary bedroom is complete with a walk-in closet and a lavish 4-piece ensuite boasting a walk-in shower. Convenience meets luxury with second-floor laundry, ensuring effortless daily routines. With easy highway access and a location that promises the best of Stittsville living, including proximity to amenities and entertainment, this home offers the ultimate lifestyle experience. (id:44788)
Unreserved Realty Inc.
#17 -1415 Commissioners Rd
London, Ontario
Stunning end-unit townhouse condo tucked away in a private enclave in beautiful Byron! Enjoy ravine views out your front bay window while you sip on your morning coffee in your spacious eat-in kitchen. A pass-through overlooks your open-concept living/dining room combo complete with gas fireplace and an entire wall of south-facing windows that fill the space with natural light. Main level also includes a 2-pc powder room and back door access to your private fenced-in outdoor patio space with gas BBQ hook-up. Upstairs you'll find 3 spacious bedrooms including an oversized primary retreat with a 4-pc cheater ensuite and a full wall of custom built-in closets. The lower level offers a finished basement for versatile use as a rec-room, family room, or extra storage. Other notable features include newer furnace (2021), high quality laminate flooring throughout main and upper levels, gas line for BBQ and dryer (2018), and two designated parking spaces. Walking distance to the quaint community of Byron, where you'll find boutique shops, restaurants, the library, and Springbank Park. If you're looking for a beautiful turn-key unit to call home in Byron, this is it! (id:44788)
Thrive Realty Group Inc.

