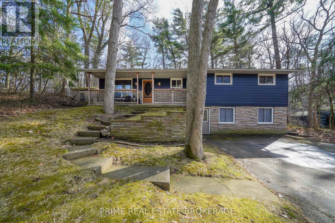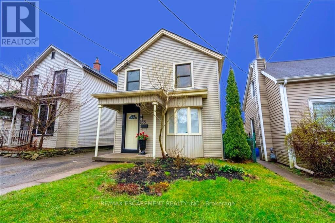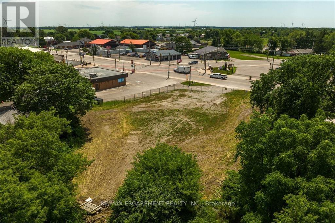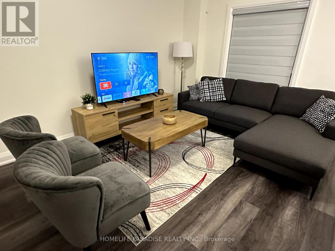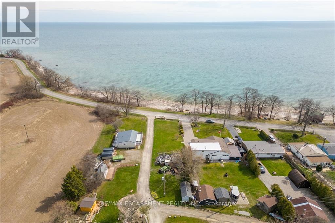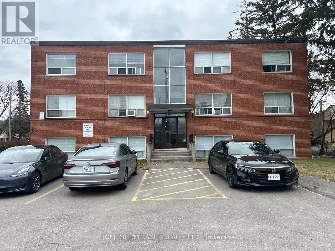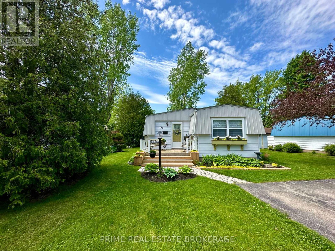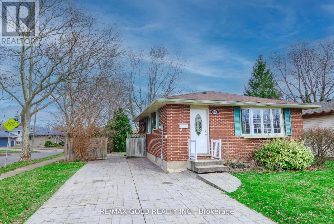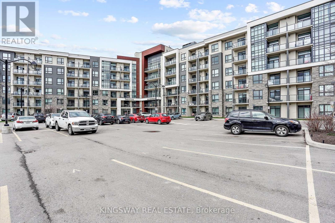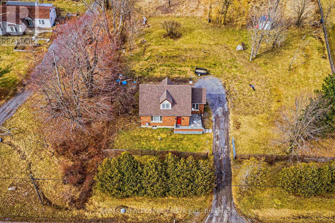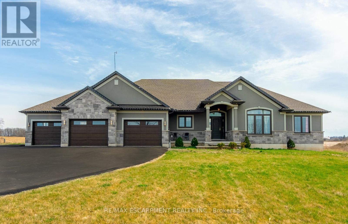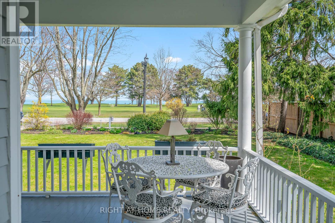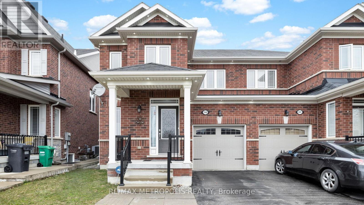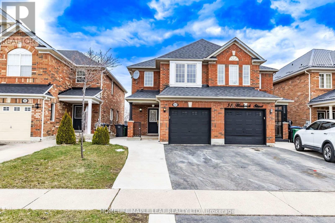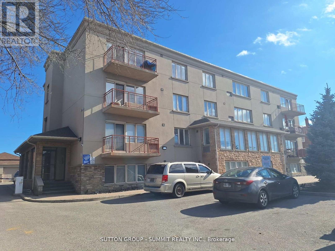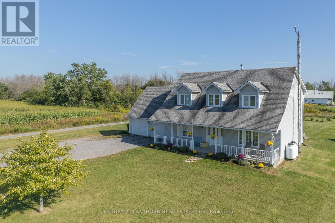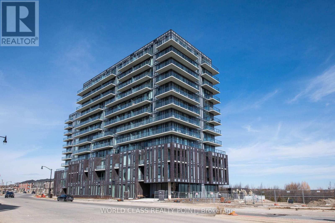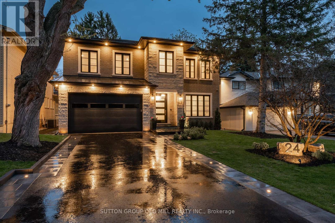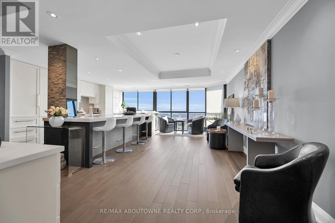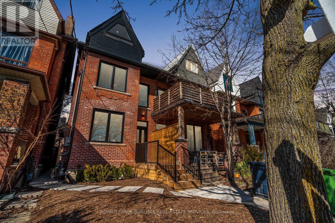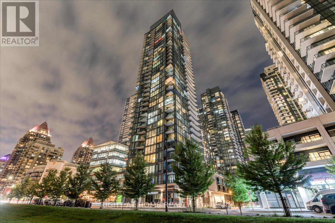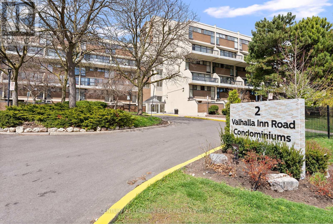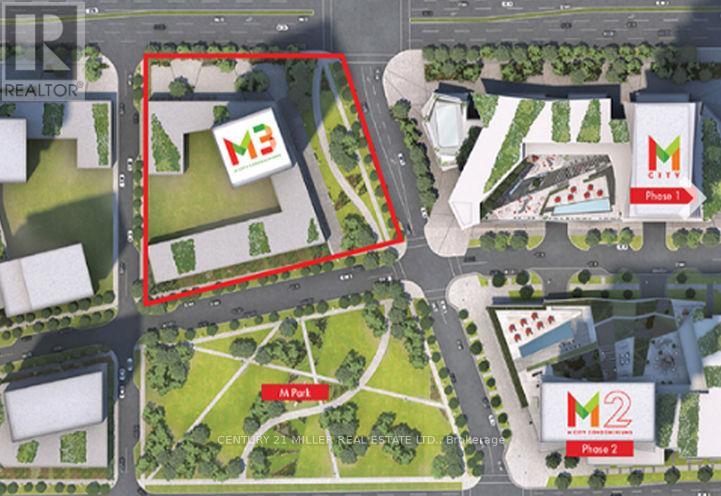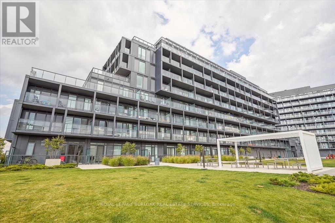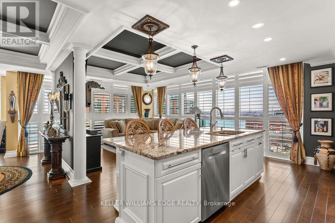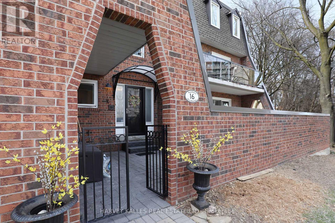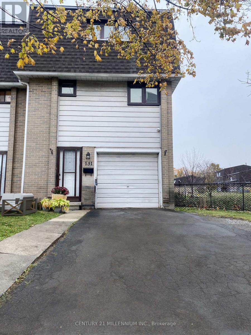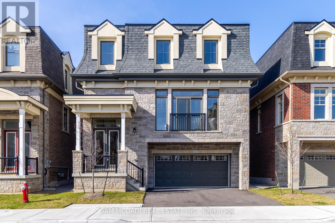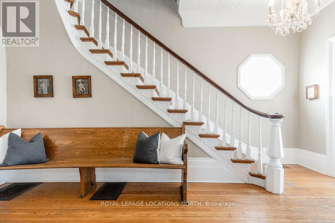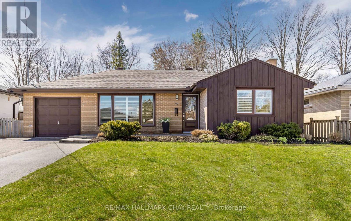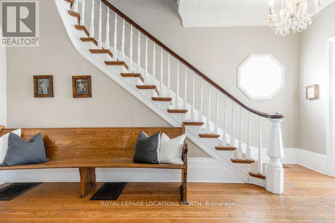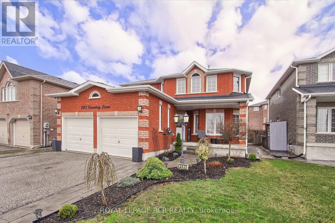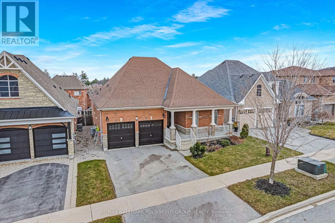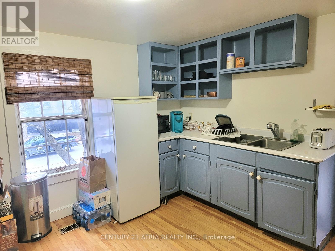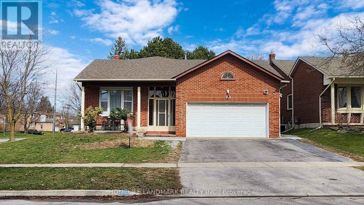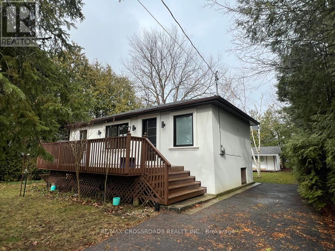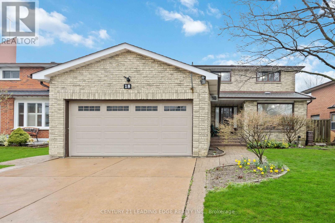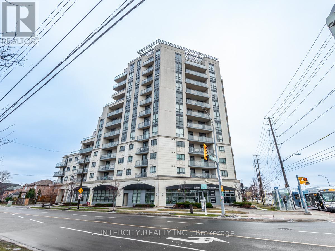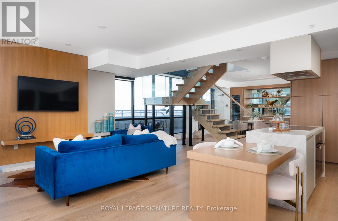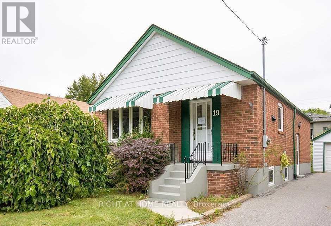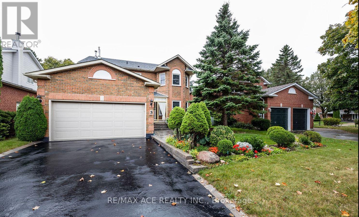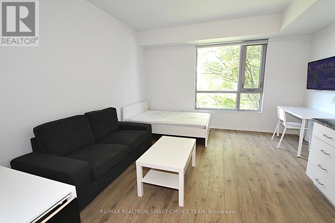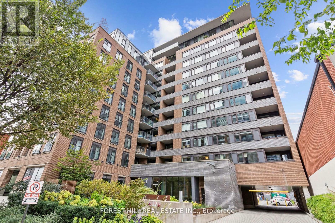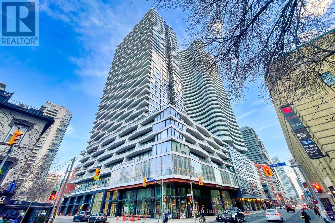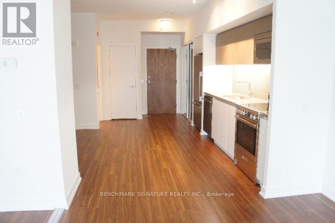10217 Parkside Cres
Lambton Shores, Ontario
Welcome to 10217 Parkside Crescent in Grand Bend's sought-after Southcott Pines subdivision. This 4-bedroom, 2.5-bathroom raised bungalow offers tranquil lakeside living against a backdrop of dedicated parkland with exclusive access to Sun Beach. The residence boasts a deep lot enveloped in mature trees, updated exterior, and a meticulously landscaped front entrance. The triple-wide driveway beckons with ample space for boats and gatherings with loved ones. Inside, the foyer provides ample storage for summer and winter activities alike, while the living room features wooden beams and a gas fireplace overlooking picturesque outdoor vistas. The updated kitchen with beamed ceilings, skylights, and a dedicated dining area opens onto an expansive composite deck, where summer barbecues and cherished memories await. The main floor includes three generously-sized bedrooms, including a primary suite with double closets and 2 piece ensuite. The fully finished lower level offers an additional bedroom, living space, and an additional room with a walkout beside, ideal for storage or potential rental opportunities. Outside, the tastefully landscaped backyard invites you to gather around the fire pit, tend to the garden shed, or escape to the whimsical treehouse. Embrace the essence of lakeside living and embark on leisurely strolls to the deeded beach access of Lake Huron's sandy shores. Welcome home to 10217 Parkside Crescent a retreat where every day feels (id:44788)
Our Neighbourhood Realty Inc.
163 Florence St
Hamilton, Ontario
This West Hamilton gem offers unbeatable convenience and charm. Located just minutes from two 403 entrances, it's perfect for commuters. Walking distance to Fortinos plaza, public transit, schools for all ages, Victoria Park, Dundurn Castle, the Waterfront. Recently renovated throughout, updates include fresh paint, flooring, modern kitchen with new kitchen cabinets and dishwasher. The bathroom has a new vanity, bathtub, tiles, and toilet. Spacious 31 x 132-foot lot, fenced backyard with enough space for an ADU (Accessory Dwelling Unit (addition dwelling unit on the same property) ) or detached garage, accessible from Florence or back lane way. Three-car private parking. (id:44788)
RE/MAX Escarpment Realty Inc.
4 Talbot St W
Haldimand, Ontario
Prime Investment Opportunity in Downtown Jarvis with Ideal Highway exposure right near the high traffic main intersection of Hwy 3 & Hwy 6. Offering 0.69 acre lot with sought after Downtown Commercial zoning offering a many potential uses including commercial & residential mix. With a growing population & residential development you wont want to miss out on this Great Opportunity. Phase 1 & Phase 2 environmental have been completed and are available upon request & signing of CA. Rarely do lots like this come available. Quick access to Port Dover, Simcoe, Hamilton, 403, & GTA. (id:44788)
RE/MAX Escarpment Realty Inc.
7 Wakeling Dr
Brantford, Ontario
FULLY FURNISHED HOUSE - AIRBNB READY! The house is fully equipped for a comfortable living of 6 people *** $38K spent on just house upgrades *** Welcome to Stunning and Spacious Brand New Two-Story 3 Bedrooms and 2.5 Washrooms Townhouse in West Brantford ** BRAND NEW EVERYTHING *** Beds, Sofa, Chairs, Dining Table, TV, Bedding, Linens, Towels, Kitchen Appliances, and Household Supplies *** House Features: 1) 1594 Square Feet Size 2) 9 Feet Ceiling 3) 2 Car Parking for Two Cars 4) Open Concept, Spacious Family Room 5) Kitchen with Quartz Countertop and Backsplash 6) Stainless Steel Appliances 7) Laminated Floor 8) Oak Stained Stairs 9) Frameless Glass Tiled Shower 10) Laundry Room on a Second Floor 11) Garage Door Opener 12) Window Blinds. This is a stunning and spacious townhome located in the beautiful and safe neighbourhood of West Brantford. *** Fully Furnished with State of the Art Furniture and Appliances *** **** EXTRAS **** Book the house on Airbnb. Airbnb fees and tax will be additional. (id:44788)
Homelife Paradise Realty Inc.
307 Lakeshore Rd
Haldimand, Ontario
Irreplaceable, Rarely offered 44 x 220 building lot or Incredible getaway with gorgeous Lake Erie views on sought after Lakeshore Road. Enjoy all that Lake Erie & Selkirk Living has to Offer! This Ideally located corner lot includes frontage on Lakeshore Road and includes functional 1 bedroom trailer with front deck, detached shed, independent septic holding tank & cistern for water. Build your dream home or cottage retreat within minutes to Selkirk, Port Dover, beaches, Hoovers Marina, & easy access to Niagara, Hamilton, 403, QEW, & GTA. The perfect Lake Erie package at a realistic price! (id:44788)
RE/MAX Escarpment Realty Inc.
#112 -57 Mericourt Rd
Hamilton, Ontario
Discover this exceptionally bright and beautiful apartment situated in an incredibly convenient location! Walking Distance from McMaster Hospital And University, Fortinos Shopping Plaza, And A Variety Of Restaurants Within Walking Distance. Bus stop at door step. A fantastic opportunity awaits home buyers with the added perk of remarkably low property taxes. Enjoy an unobstructed view from this well-kept space, complemented by new Zebra blinds. . This condo is not only move-in ready but also conveniently located near shopping centers, schools and Transit. Don't let this opportunity pass you by - schedule a viewing today!"" **** EXTRAS **** Fridge And Stove, Window Coverings And All Elf's (id:44788)
Homelife/miracle Realty Ltd
299 Glen Abbey Crt
South Huron, Ontario
Escape to paradise & retire in style amidst the sandy beaches & endless recreation of Grand Cove Estates. Nestled on a serene cul-de-sac, this turnkey bungalow offers a haven of luxury living. Step into the rare ""Nantucket"" floor plan, boasting 2spacious bedrooms & 2 full bathrooms. The heart of the home is the modern kitchen, recently fully updated & adorned w/ sleek gold handles, a deep farmhouse sink, built-in microwave, & exquisite backsplash & countertops. Gleaming stainless steel appliances complete the picture of culinary perfection. Plentiful storage solutions with thoughtful additions to every room. Bask in relaxation in the insulated family room, complete with a cozy gas fireplace & a walk-out to the recently extended rear deck, featuring added privacy for serene outdoor enjoyment. Updates abound, with recent upgrades to the roof, windows, furnace, and AC, providing peace of mind for years to come. A storage shed sits conveniently adjacent to the home, offering additional space for your belongings. Entertain with ease on the deck, equipped with a natural gas hookup for BBQs, ideal for hosting gatherings with friends and family. Explore the plethora of outdoor activities within the Cove, from the heated inground saltwater pool to lawn bowling, tennis, pickleball, shuffleboard, and bocce. Alternatively, venture beyond the community to indulge in golf at Oakwood or witness the breathtaking sunsets at Grand Bend's Main Beach. Welcome home to a life of leisure and adventure! (id:44788)
Our Neighbourhood Realty Inc.
6003 Swayze Dr
Niagara Falls, Ontario
Welcome to this stunning fully detached brick bungalow, nestled on a corner lot with convenient access to all amenities. As you approach, you're greeted by a spacious double-wide three-car driveway and a charming fully fenced backyard, perfect for outdoor enjoyment. Upon entering, the living room invites you with its bow window, flooding the space with natural light and positive energy. The layout includes a separate dining area and three bedrooms, offering comfortable living spaces. Additionally, the side entrance leads to the basement, featuring a well-equipped kitchen, two bedrooms, a dining area, and a convenient common laundry space. Don't miss the opportunity to explore this exceptional property! **** EXTRAS **** Easy to show and lock box used for access (id:44788)
RE/MAX Gold Realty Inc.
#503 -125 Shoreview Pl
Hamilton, Ontario
***Beautiful One Bedroom Plus Den Condo Available On 5th Floor With Partial View Of Lake Ontario***Stainless Steel Appliances***Laminate Throughout Except Bedroom***Walk-In Master Closet***In Suit Laundry***Storage Locker & Underground Parking Space***Roof Top Patio***Fitness Center***Party Room***Close To All Amenities: Waterfront Trail, Qew And 407***New Go Station & Shopping Plaza*** **** EXTRAS **** Fridge, Stove, Dishwasher, Washer & Dryer. (id:44788)
Royal LePage Credit Valley Real Estate
3658 Highway 2 E
Kingston, Ontario
Potential** Potential** Nestled on sprawling 17-acre canvas, this charming home offers a rare blend of rustic charm and modern comforts** Comes with lot of Multiple Uses - Agri, Forestry, Museum, Elem. School, Community Centre, Place of Worship, etc...** Short drive away from Gananoque and a mere fifteen minutes from the vibrant heart of Kingston** Meticulously updated in 2016, this three-bedroom, one-and-a-half-bathroom home boasts a host of upgrades, including Newer Windows, Roof, Flooring, Boiler, Plumbing & Electrical systems** Enjoy Lots of Natural Light Nice Updated Kitchen W/Stainless Steel Appliances** The basement offers ample finishing potential** This isn't just a house; it's a lifestyle waiting to be embraced** **** EXTRAS **** Pls See attached permitted uses at the property** This property offers boundless opportunities to explore, unwind, and reconnect with nature** Pls do your own due diligence** (id:44788)
RE/MAX Realty Specialists Inc.
54 Stoney Creek Rd
Haldimand, Ontario
Fabulous custom built bungalow on one acre just steps to the Grand River. Located only 8 minutes from downtown Caledonia, everything you need is right here! Sprawling main floor with 10 foot ceilings. Custom built kitchen featuring granite countertops, stainless appliances, soft-close white cabinets, and a beautiful kitchen island for entertaining. Great room with coffered ceilings, stone fireplace, and large windows filling the room with sunshine. Mud room with laundry leads to the oversized 3-car garage -perfect for a home shop or a place to store your toys. On the west side of the home is the primary bedroom with walk-in closet and 3-piece ensuite, two additional bedrooms and guest bath. Option to close off bedrooms from the living area with a pocket door. The fully finished basement provides a perfect teen-retreat or in-law setup with large recroom, 4th bedroom, and 3-piece bathroom. Back covered deck leads to an above ground pool! Only 20 minutes from Hamilton. (id:44788)
Exp Realty
368 Queen St
Niagara-On-The-Lake, Ontario
LOOK NO FURTHER! Live the ultimate Niagara-On-The-Lake lifestyle in this PRIME LOCATION, residing in this utterly charming Edwardian Residence (Circa 1906). Complete with wrap-around porch and spectacular water views across the NOTL Golf Course and Lake Ontario 365 days a year. Walk to world class theatre, restaurants, boutiques, and more. This spacious home filled with character and periodic details has been lovingly cared for and updated. The main floor is perfect for entertaining or just relaxing. This floor includes an elegant living rm, spacious formal dining rm, home office, den/library with direct water views, gourmet kitchen with large island and eat-in area. Two fireplaces, main floor laundry room and guest bathrm complete this space.You will notice the original staircase as you enter to the upper level. Here you will find a large primary bedrm suite with full water views, 3 generous closets and ensuite bath. There are 2 additional bedrms and a full bath on this floor.BONUS SPACE is the coach house complete with 3-pc bath, currently used as an artists studio. So many possibilities for this space. There are 2 additional out-building/shed for storage. The gardens are full of vibrant greenery, plants, trees, and shrubs creating an inviting atmosphere, including a pond with flowing waterfall and outdoor dining space.The long driveway provides ample parking and leads to the rear yard, covered back porch and additional entrance to the home. There have been many upgrades in the recent years which can be found on the feature sheet attached. Just imagine those lazy summer days enjoying a cool beverage watching the world go by in your own private retreat. Call to view this one-of-a-kind, rarely offered property. (id:44788)
Right At Home Realty
243 Robert Parkinson Dr
Brampton, Ontario
Beautiful semi-detached home in coveted upper mount pleasant community of northwest Brampton. Built by opus homes, this semi features a functional yet stylish floorplan with separate family & living/dining rooms and a great sized kitchen w/granite countertops, island and breakfast area. 9ft ceilings, hardwood floors and California shutters on main floor adds elegance to a cozy layout great for family gatherings. Boasting 1800 sqft with 3 bedrooms and 3 washrooms this house is perfect for growing families. Primary room offers double door entry, 5 pc ensuite and walk in closet. Walking distance to Dolson public school and seconds away from trails/ravine/parks for summertime adventures with family. Close to all amenities. Very well kept with pride of ownership. Don't miss out! (id:44788)
RE/MAX Metropolis Realty
#528 -3900 Confederation Pkwy
Mississauga, Ontario
Welcome to luxury living at its finest in one of the largest units at M City! This executive condo offers a spacious layout with 2 bedrooms, 2 bathrooms, and a den, complemented by a wrap-around balcony and terrace, perfect for enjoying the stunning views. Situated in the heart of Square One area in Mississauga, this prime location offers unparalleled convenience. Just steps away from Square One shopping Centre, Sheridan College, and close proximity to UTM, residents will enjoy easy access to a plenty of amenities, entertainment options, and educational institutions. With two parking spaces and a locker included, convenience is at your fingertips. Whether you're exploring the vibrant city life or relaxing in the comfort of your luxurious home, this condo provides the perfect balance of urban living and tranquility. Don't miss out on the opportunity to experience the epitome of upscale living in one of Mississauga's most sought-after locations. Book your viewing today! **** EXTRAS **** 2 underground parking and locker (id:44788)
Tfn Realty Inc.
53 Herdwick St
Brampton, Ontario
Welcome to this charming, spacious; open concept 3+1 bedroom semi-detached home located In a Very High Demand Area (Airport & Castlemore) With Walking Distance To Major Grocery Stores, Tim Hortons, La Fitness Gym, LCBO, KFC, Wendy's & Much More. House is designed with a practical layout where you get separate Living, Dining, Family and Breakfast Area. Very well kept and clean house comes with 3 spacious bedrooms and 2 full washrooms on 2nd floor with a small den that could be used as an office. Separate entrance from the back leads to nice and bright one bedroom basement suite with is rented to AAA tenants. Lots of windows in the house make it really bright inside, keeping it feeling open and cheerful. This house wont last very long!! Don't miss this opportunity. **** EXTRAS **** All Elf's; S/S Fridge, stove & dishwasher, washer and dryer, garage door opener and all window coverings. (id:44788)
Homelife Maple Leaf Realty Ltd.
#104 -2615 Keele St
Toronto, Ontario
RARELY OFFERED MAIN LEVEL APARTMENT IN A WELL MAINTAINED LOW RISE CONDOMINIUM BUILDING IN THEKEELE/401 AREA. EASY ACCESS TO TRANSPORTATION, TTC (AT DOORSTEP). HWY 401, 400, SHOPPING, SCHOOLS,HOSPITAL, YORK UNIVERSITY. YORKDALE MALL, PARKS & RECREATION. OPEN CONCEPT LIVING/DINING AREA AND ASPACIOUS BEDROOM WITH ATTACHED DEN. OPEN CONCEPT KITCHEN WITH GRANITE COUNTERTOPS. WASHER & DRYERREPLACED IN 2022. (id:44788)
Sutton Group - Summit Realty Inc.
79 Swamp College Rd
Prince Edward County, Ontario
Wonderful Family Home in Hillier, Prince Edward County! Recently updated kitchen with BRAND NEW counters, sink and faucet, newer floors and new sliding door to deck! Situated on 1 acre, this home features a spacious and pleasant layout with large rooms and private, relaxing nooks. The large eat in kitchen (over 300 square feet!!) features a walkout to the rear deck, plus AMAZING pantry space, living room with French doors (which could become a main floor 4th bedroom), family room/office, mud room/laundry and main floor powder room. Inside entry from the extra large 2-car garage and exit to the rear for easy access to the hot tub. Upstairs, you will find an exceptional primary space with HUGE 4-piece ensuite, 2 large closets and open bedroom/sitting space, as well as another 4-piece bath and 2 spacious bedrooms with newer carpeting. Amazing outdoor space with many newly planted shrubs and trees, mature gardens and wonderful lawn space for family fun - including rear deck, fire pit area and plenty of space for family games of soccer or volleyball! Lovely home with so much potential and great location - 18 minutes to Picton, and 4 minutes to Wellington Beach! **** EXTRAS **** 2024 updates: added insulation, new condensation pump on the furnace, hot tub revitalized, new kitchen counters, sink and faucet. BONUS - there is another 1-car garage AND shed on this property and a great well! (id:44788)
Century 21 Lanthorn Real Estate Ltd
#511 -215 Veterans Dr
Brampton, Ontario
Brand New Never Lived Gorgeous Luxury 1 Bed plus Den Suite with Parking and Locker. Bright & Spacious with functional layout. Modern Kitchen with Windows to Floor Ceilings, Stainless Steel Appliances, Open Concept Living Dining and High end Finishes. 9' Smooth Ceiling, Quartz countertop in Kitchen and Laminate Floor. Transit-oriented neighbourhood 5 Minutes to Pleasant GO Station connecting Toronto with Georgetown, Guelph, and Kitchener. Close to Transit, Big Box Stores, Shopping, Schools, Parks, Hospital, Community Centre and Trails. Excellent connectivity to Highways 407, 410 and 401. Great Building Amenities includes Lounge, Fitness Centre, Outdoor Patio. Appliances and Energy Star Washer/Dryer Included. (id:44788)
World Class Realty Point
24 Colwood Rd
Toronto, Ontario
Stunning Newly Built Custom Home Located in the Heart of Edgehill Park! Incredible Location! 100% Brand New Construction! Over 5,500sqft of Luxurious Living Space Featuring: 10' Ceilings, 4+1 Bedrooms, 6 Spa like Baths w/Heated Floors, 5 Fireplaces, Plaster Mouldings, Rift & Quartered White Oak Flooring, 2 Skylights, Wine Cellar, Main Floor Office. Gourmet Chef's Kitchen with High-End Appliances, Waterfall Island, Servery + Walk-In Pantry. Dream Master Bedroom Overlooking Gardens w/Balcony. 2nd Level Laundry. Lower Level Features Radiant Heated Floors, Gym, 5th Bdrm, Wet Bar & Walk-Out! Professionally Landscaped, Fully Fenced Yard With Outdoor Fireplace. Electric Car Ready! Located in a Top Ranked School District, Steps To James Gardens, Humber River & Golf Courses! **** EXTRAS **** Designer Elf's, Subzero 48"" Fridge, Miele Appl: B/I M/W/Convec + Walloven, D/W, 6 Burner Gas Cooktop, 2 Marvel Wine+Bev. Fridges, Samsung W+D, Central Vac, Alarm, Surv Cams, Built In Speakers, Home Theatre, Video Doorbell & More! (id:44788)
Sutton Group Old Mill Realty Inc.
#1109 -1240 Marlborough Crt
Oakville, Ontario
Introducing this exquisite Lakeview condo, true penthouse level, meticulously renovated and redesigned to perfection. Revel in the luxury of soaring 9-foot ceilings, flawlessly designed courtesy of an esteemed award-winning designer and contractor. Delight in the seamless flow of the open concept layout, intertwining the kitchen, living, dining, and den areas. Floor-to-ceiling, wall-to-wall windows invite natural light throughout, while 36 LED pot lights elegantly illuminate the space and smooth ceilings ( no stucco) Engineered hardwood flooring underfoot, leads you to a kitchen centerpiece that commands attentional expansive 10.6 feet long center island, ideal for culinary adventures and social gatherings alike. Retreat to the main bedroom, where convenience meets elegance with 20 built-in drawers, 8 cupboards, a walk-in closet complete with a built-in TV and fireplace, ensuring both functionality and relaxation. Full bathroom, boasting heated floors and a jetted bathtub, promising tranquility after a long day. Perhaps the most captivating feature of all is the million-dollar view awaiting from this South-facing condo, offering a breathtaking panorama of Lake Ontario and the majestic Niagara Escarpment. This condo isn't just a home; it's an entertainer's haven a sanctuary of elegance and sophistication. Don't miss the opportunity to make it yours and elevate your lifestyle to newheights. (id:44788)
RE/MAX Aboutowne Realty Corp.
58 Springhurst Ave
Toronto, Ontario
Welcome to this immaculate Victorian style semi detached home that's been transformed from top to bottom. This four bedroom, four bathroom, home will not disappoint. As soon as you walk in, you are greeted with 10 foot ceilings, beautiful hardwood floors, and tons of pot lights that's perfect for entertaining. The kitchen is a chef dream, with white cabinets, quartz countertops, and gold handle accents. It opens up to the backyard that has a rare parking spot. The second floor is where you'll find the spacious primary with a stunning ensuite. The second bedroom is also a great size along with another three-piece bathroom. The upper level comes complete with two bedrooms and a three-piece jack and Jill washroom. Not to mention a walkout patio with stunning views of Toronto. The basement has also been pinned for greater height and provides tons of natural light This is not to be missed with no spared detail. It's filled with natural light and has beautiful lake views. (id:44788)
Royal LePage Signature Realty
#1403 -4099 Brickstone Mews
Mississauga, Ontario
Experience the vibrant urban lifestyle of Mississauga firsthand! This spacious 2-bdrm condo + den offers the perfect blend of comfort and convenience. Upon entering, you'll be greeted by the den - A versatile space that can serve as an office or cozy retreat. The open-concept living and dining area is filled with natural light, creating a warm and inviting atmosphere. The kitchen seamlessly connects to this space making it a pleasure for both everyday cooking and entertaining. The primary is complete with an ensuite for your convenience. Large windows flood the 2nd bdrm with natural light. A private balcony, where you can enjoy stunning city views and more. Located in the heart of Mississauga, you have easy access to shopping, dining, entertainment and public transportation. Don't miss the opportunity to make this condo your home. **** EXTRAS **** Offers an array of amenities including: gym, pool, party rooms, games rooms, 24//7 concierge service for added security and convenience. (id:44788)
Right At Home Realty
#224 -2 Valhalla Inn Rd
Toronto, Ontario
Unbelievable. Once In A Generation Opportunity. This 2 Level Condo Is Like An Actual Home In As Far As Its Features And Functionality. The Main Floor Is Huge With An Enormous Living Area, A Nice Kitchen And An Additional Main Floor Bedroom. The Living Room Leads To A Terrace, A Extra Large Patio That Can Accommodate 10 People Comfortably For A Get Together. There Are Two Entrances To This Unit. One On Each Level. The Building Is Spectacular With Superb Amenities And Elegant, Bright, Extra Wide Hallways !!! 3 Bathrooms In Total. In Suite Laundry. Parking. Two Swimming Pools. Million Dollar Facilities. (id:44788)
Century 21 Leading Edge Realty Inc.
#2509 -3883 Quartz Rd
Mississauga, Ontario
**Assignment Sale** Location Location Location! Beautiful 1 Bedroom Condo In Mcity2 Loft Style with very High Ceiling At The Prime Location In The Heart Of Mississauga!! Spacious, Modern, Excellent Condo In The City Centre Close To Square One, City Hall, YMCA, Civic Centre, Library, Schools, Transit, Cinemas, Banks, And All Major Hwys; 403, 401, 410, 407 and Close To All Other Amenities. M2 Building By Multi Award Winning Builder, This Is An Assignment Sale. 404sf plus 72sf balcony + 476sf. Feels much larger because of the high ceilings **** EXTRAS **** This Is An Assignment Sale ** Building will be getting register in the next few months* Showings Are Available with Lb. This Is A High-Tech Modern Building With 5-Stars Facilities!! (id:44788)
Century 21 Dreams Inc.
#a306 -3210 Dakota Common Rd
Burlington, Ontario
Modern Valera ""Cherry Blossom 01 Model"" 1 bed + 1 bath condo. Includes S.S. fridge, stove, dishwasher, quartz counters, laminate floors & in-suite stackable washer & dryer. Complete with balcony & (1) underground parking spot. Amenities include lobby with concierge, party room with kitchenette & outdoor terrace, pet spa, fitness center with yoga space, sauna & steam room, outdoor rooftop pool with lounge & BBQ area. Visit Today!! **** EXTRAS **** All Appliances, Light Fixtures, Window Coverings, Shower Curtain & Rod. (id:44788)
Royal LePage Burloak Real Estate Services
#803 -360 Pearl St
Burlington, Ontario
Immerse yourself in the epitome of upscale, carefree living at downtown Burlington's premier waterfront location! Indulge in breathtaking south-facing views of Lake Ontario and the vibrant downtown skyline from the comfort of your own home.Recently renovated to perfection, this exquisite residence boasts a plethora of luxurious upgrades that must be seen to be fully appreciated. From the stunning kitchen to the elegant bathrooms and soaring coffered ceilings, no detail has been overlooked.Step out onto your expansive wrap-around terrace and soak in the serenity of waterfront living. Perfect for entertaining, this spacious 2 bedroom 2 bathroom approximately 1335 sqft corner unit features high-end finishes throughout, meticulously maintained and move-in ready.Floor-to-ceiling windows flood the space with natural light, showcasing the beauty of the surroundings. The gourmet kitchen is a chef's dream, equipped with stainless steel appliances, granite countertops, and elegant California shutte.Retreat to the primary suite, a sanctuary of comfort and style, complete with a luxurious 4pc ensuite featuring heated floors. A versatile second bedroom, steps away from a sleek 3pc bath, offers flexibility to serve as a den or home office.Convenience meets luxury with in-suite laundry, 2 rare side-by-side underground parking spaces, and 2 storage lockers (one oversized).Experience the pinnacle of urban living at 360 Pearl, where residents enjoy access to a chic lobby with 24hr concierge and an array of exceptional amenities. From the incredible rooftop patio to the well-appointed party room, fitness center, and steam room, every desire is catered to.Explore the vibrant neighbourhood, where lakefront parks, scenic trails, renowned restaurants, and boutique shops await just steps from your doorstep. (id:44788)
Keller Williams Edge Realty
#th16 -18 La Rose Ave
Toronto, Ontario
Executive short-term rental opportunity in the heart of Etobicoke, available from June 1st for a minimum of three months- maximum five months. Nestled in Village Court, this fully furnished three-bedroom, four-bathroom home offers convenience and comfort for those seeking a temporary residence during renovations, in-between moves, or simply for a summer getaway. Spanning 2400 square feet across three floors, this residence boasts ample space and modern amenities. The main floor features a large family room with a cozy gas fireplace and a walkout to a delightful patio, perfect for relaxing evenings. On the second floor discover breathtaking downtown city views, a spacious dining area, a cozy seating enclave, and a designer kitchen ideal for culinary adventures. Three generously sized bedrooms, including a primary suite complete with a walk-in closet and ensuite bath. Substantial private outdoor space, two terraces, complete w/ BBQ and seating area, perfect for enjoying warm summer nights. Fully furnished unit available for a minimum of 90 days. Lease to end Oct 31. **** EXTRAS **** Located near parks, bike paths, golf courses. Easy access to major highways 401/427 and the UP Express for quick trips to the airport or downtown, this rental ensures comfort and convenience. (id:44788)
Harvey Kalles Real Estate Ltd.
#131 -475 Bramalea Rd
Brampton, Ontario
Spacious End unit Townhouse close to everything. Huge modern renovated Kitchen open to Dining &Living room with Breakfast Bar. NOTE OAK Hardwood under carpet on Main & 3rd floors (According toMLS history, please verify). Family room om main floor with full laundry. Fam Room walks out tofenced back yard. Very large outdoor pool, and playing area. Small complex close to everything,shopping mall, huge park, public transit etc. **** EXTRAS **** Property rented month to month, triple star tenants have been there many years & would like tostay. (id:44788)
Century 21 Millennium Inc.
2163 Royal Gala Circ
Mississauga, Ontario
Welcome to your brand new 3-storey home located in the Lakeview community and offering unparalleledconvenience to shopping malls, schools, restaurants, the lake, and downtown Toronto via the QEW. The interior promises a lifestyle of comfort expanding 2,800 square feet above grade with finishes including: smooth ceilings, oversize windows, several juliette balconies, and an elevator that is accessible on all levels. Designed as the heart of the home and the best place to entertain is the main level with an open concept layout that intricately combines all the primary living spaces to the charming kitchen boasting quartz countertops, a centre island, and direct access to the balcony overlooking the backyard. Step into your private sanctuary, the Owners Suite, elevated with a juliette balcony, a luxurious4-piece ensuite, and a walk-in closet designed to accommodate even the most extensive wardrobes. Down the hall, 2 more bedrooms reside with their own design details and a shared 5pc bath. An exceptionally warm and inviting ambiance can be felt throughout, with a ground level boasting a 4th bedroom with a 4pc ensuite, tailoring to an in-law suite, a nanny suite, or a guest suite. The possibilities are endless! **** EXTRAS **** This family home also comes with the comfort of Tarion warranty. (id:44788)
Sam Mcdadi Real Estate Inc.
5299 9 County Rd
Clearview, Ontario
This charming 4 bedroom + study, 2.5 bathroom residence built in 1873, as the inaugural brick dwelling in the vicinity seamlessly combines Victorian-era allure with contemporary comforts. Boasting gingerbread gables, hemlock floors, soaring ceilings & imposing 15-inch baseboards flanked by 9-inch casings, the home evokes a nostalgic journey through time. Yet, alongside these historic features, the home showcases modern enhancements, such as a revamped kitchen & bathrooms. Upon entry, a majestic staircase sets a tone of elegance, welcoming guests into the residence. The main level encompasses a living room, family room complete with a gas fireplace & a formal dining area with access to an outdoor oasis, featuring a screened-in porch, with access to the exterior bar & fire pit, perfect for entertaining on summer nights. The elegant kitchen with breakfast nook lies beside a serene 3-season room. Additionally, a convenient 3-piece bathroom sits adjacent to the original butlers staircase, leading to a parlor living space currently utilized for an in-home business with a separate entrance. Ascending to the second floor reveals a versatile study area overlooking the circular front driveway, alongside four large bedrooms & a newly renovated 5-piece bathroom outfitted with laundry amenities. The third floor presents a canvas for creative pursuits or continued use as a game space/workout area, supplemented by a powder room. Nestled on half an acre of land, the property boasts a fully fenced yard housing a shed & a chicken coop, offering ample room for outdoor activities and relaxation. With commercial zoning permitting various approved uses, the property offers flexibility and potential including plenty of parking. In sum, this home harmonizes historic charm, contemporary updates & adaptable living spaces, providing an idyllic sanctuary for those who appreciate a blend of nostalgia & modern luxury. Please call or email for further information. (id:44788)
Real Broker Ontario Ltd.
Keller Williams Experience Realty
89 Melrose Ave
Barrie, Ontario
Welcome to 89 Melrose Avenue in East Barrie. This updated, upgraded and renovated detached bungalow offers over 2,000 sq.ft. of finished living space with 2 + 1 beds, 2 full baths. Moments from schools, parks, Barrie's sparkling waterfront. Close to all amenities that Barrie has to offer for a busy household. Easy access to key commuter routes - north to cottage country - south to the GTA. From the moment you enter this home, you will notice that the work has been done for you with this move-in ready gem! Tons of natural light throughout the functional floor plan and principle rooms. Enjoy al fresco dining in the incredible yard featuring deck, patio, garden shed and extensive landscaping including mature gardens. (id:44788)
RE/MAX Hallmark Chay Realty Brokerage
RE/MAX Hallmark Chay Realty
5299 9 County Rd
Clearview, Ontario
This 4 bedroom + study, 2.5 bathroom home built in 1873 offers 3 levels w/ potential to accommodate singular or multi-businesses. With C1 commercial zoning & the ability to accommodate more parking at the front off of the circular driveway, this property might be just what you have been looking for. Some of the permitted zoning business options include: Art Gallery, Funeral Home, Professional Offices, Medical Clinic or Restaurant. Currently being used as a single family home, the property still boasts original hemlock floors, soaring ceilings & 15-inch baseboards flanked by 9-inch casings. A majestic staircase sets the tone of the property & is continued on the main level which encompasses a living room, family room w/ gas f/p & formal dining area w/ access to the backyard featuring a screened-in porch w/ access to the exterior bar & fire pit. Kitchen w/ breakfast nook, 3 season sunroom & 3PC bath. Extra living space with separate entrance for in-home business. The 2nd floor offers 4 large bedrooms + newly renovated 5PC bath w/ laundry. Large 3rd floor space w/ 2PC bath. Half an acre of land, fully fenced, shed & chicken coop. Please call or email for for full list of Commercial uses. **** EXTRAS **** Half an acre of land, fully fenced, shed & chicken coop (id:44788)
Real Broker Ontario Ltd.
Keller Williams Experience Realty
81 Browning Tr
Barrie, Ontario
WELL LOVED, WELL MAINTAINED FAMILY HOME ON HUGE LOT*Large two storey home with walk out to pool/deck*Lovely trees/seasonal lake view*Entertaining is easy with formal living room, separate dining room and gathering place in the Kitchen/Family room*Enjoy coffee on the deck off the kitchen with lovely views and evenings around the cozy fireplace!*Spacious Primary Bedroom Suite with 4 piece ensuite and walk in closet*Two good size bedrooms and family bathroom*Great Rec Room with a walkout to the pool and deck*Extra bedroom for company and a 3 piece bath*Mudroom previously was the laundry room and could be converted back*garage has door to backyard and mudroom*2459 finished sq footage!*Quick route to 400, close to shopping, schools, park* (id:44788)
RE/MAX Hallmark Chay Realty
243 Country Lane
Barrie, Ontario
Welcome to 243 Country Lane! Beautiful 4 Bedroom Family Home Features Approx 2300sf with a Traditional Main Floor Layout with Crown Molding, spacious front entrance, combined living & dining room, cozy family room with gas fireplace that overlooks the bright eat- in kitchen with stainless steel appliances, large pantry and walkout to fenced backyard and patio with gazebo. Also included on the main floor is a powder room & laundry room with direct access to double car garage. The 2nd floor includes 4 bedrooms, main 4pc bath; primary suite includes a walk-in closet and 4pc ensuite. Partially finished basement - finish to your liking! (id:44788)
Royal LePage Rcr Realty
35 Tamarack Tr
Barrie, Ontario
Bright, Spacious Bungalow In A Highly Sought After Neighbourhood In Barrie! Beautiful Open Kitchen With Granite Counter Tops, Island W/ Family Seating, Stainless Steel Appliances, Plenty Of Cabinet Space And A Breakfast Nook With Natural Light. Toped Off With Stunning Hardwood Floors Throughout The Main Floor. A Large Primary Bedroom Is Complimented With 5 Piece Ensuite & Walk-In Closet. Two Generous Secondary Bedrooms. Lower Level Presents Opportunity With A Large Amount Of Workable Space And Two Additional Bedrooms! Just A Moments Walk From Wilkins Beach, Easy Access To Downtown Barrie, The Go Train And Highway 400. Close To Schools, Parks, Shopping, Restaurants, Entertainment & More! A Must See! Don't Miss Out! (id:44788)
RE/MAX Hallmark Polsinello Group Realty
#bsmt -42 Kindy St
Markham, Ontario
Top Ranking School Area Including Donald Cousens P.S., Bur Oak SS basement with separated entrance for rent, 2 Bedrooms, 1 Full bath partially furnished! Open Concept Layout with portlights throughout. Kitchen with Stainless steels appliances. Super Market, Restaurants, And Shopping Mall In Walking Distance. **** EXTRAS **** All Existing Appliances: Fridge, Stove, Washer & Dryer. (id:44788)
Century 21 Atria Realty Inc.
#2nd Flr -25 Wellington St
Aurora, Ontario
Second Floor Office Space for Lease. Large unit excellent for law office, real estate office, engineeroffice or any other companies. Clean, private and specious. Located in Downtown Aurora. 2 large rooms +corridor + over-sized reception + filling room with plenty of closets + hardwood flooring + freshlypainted + large deck + plenty of parking spots. The building has only 2 units (main floor is Dentist).Just one block to Yonge St, YRT, close to Go Train, Hwy 404, in the center of attention! **** EXTRAS **** FRIDGE, STOVE, (id:44788)
Century 21 Atria Realty Inc.
128 Kingston Rd
Newmarket, Ontario
Welcome To This Rarely Offer Corner Lot, New Renovated Backsplit 4 Home With Two Separate Living Areas Or Easily Convert To A Single Family Residence.This Lovely Home Has All The Major Updates And Is Move-in Ready. Don't Miss Out On This Incredible Opportunity To Own A Home That Offers Both Stylish Finishes And Income Potential . Conveniently Located Within Walking Distance To Upper Canada Mall ,Shops, Restaurant,Schools And Transportation. **** EXTRAS **** Electric Light Fixtures, 2 Fridges, 2 Stoves, 2 Dishwashers, 2 Washers & Dryers, B/I Microwave/Fan (id:44788)
Homelife Landmark Realty Inc.
781 Rockaway Rd
Georgina, Ontario
PROPERTY SOLD IN ""AS IS"" CONDITION WITH NO WARRANTIES OR REPRESENTATIONS ** BUYERS TO DO THEIR OWN DUE DILIGENCE, VERIFY TAXES, MEASUREMENTS ** Good Location close to the Lake ** **** EXTRAS **** SOLD IN "" AS IS"" CONDITION (id:44788)
RE/MAX Crossroads Realty Inc.
18 Highgate Dr
Markham, Ontario
An absolute stunning detached home in a great family friendly community of Markham's Milliken Mills. Elegantly designed with delicate upgrades that enhances the natural beauty of the home, such as hardwood floors throughout, sophisticated light fixtures, gas fireplace adds warmth to a picturesque family room, spectacular inviting entrance, newly built backyard deck perfect for entertaining, newly added main floor washroom adding extra convenience. A perfect location, walking distance to Pacific Mall, close to amenities, schools, shopping, and transit. An absolute must see. (id:44788)
Century 21 Leading Edge Realty Inc.
#807 -7730 Kipling Ave E
Vaughan, Ontario
Welcome to this most recent renovated Condo. New flooring in living and dining area. Freshly painted. This well maintained unit is foot steps from public transit. Roof Top Barbeque. Situated in the Heart of Woodbridge. Plenty of shopping in area with access to Highways. It comes with 1 Underground parking and 1 Locker. (id:44788)
Intercity Realty Inc.
#3805 -2916 Highway 7 Rd
Vaughan, Ontario
This Is What Dreams Are Made Of... Welcome To This One Of A Kind 2 Storey Penthouse In Vibrant Expo City! Never Miss A Sunset Again With The Floor To Ceiling Windows & Gorgeous North West Views, Or Step Out And Enjoy The Breeze On Your Private Terrace With Gas & Water Hookup Included! The Open Concept Main Floor Ties Each Room Together With Cinnamon Rift Wood Veneer Finishes, A Surreal Vapor Electric Fireplace, Built-in Bar Area With A Full size Wine/ Beverage Fridge, Top Of The Line Kitchen Appliances & A Built-in Breakfast Bar Area. The Gorgeous Floating Staircase Leads Up To A Spacious Primary Retreat With A Separate Sitting Area, Custom Walk-in Closet & Gorgeous Ensuite -- All 3 Bedrooms Have Their Own Bathroom & Custom Walk-in Closet! This Suite Comes With 2 Side By Side Parking Spaces & 1 Locker. Luxurious Building Amenities Include: 24 Hr Concierge, Gym, Indoor Pool, Party Room & More. Primely Located Closest To HWY 400, Just North Of 401 & A Short Ride To Vaughan TTC Station! (id:44788)
Royal LePage Signature Realty
19 Stellarton Rd
Toronto, Ontario
Charming Brick Bungalow Located On Lovely Street Close To Schools, Parks And Transit. This Two Bedroom Detached Home Features A detached Garage, Updated: Furnace, A/C, Windows And Breakers, Kitchen With Bamboo Flooring, Hardwood Throughout Main Level. Separate entrance To Finished Basement With Large Rec Room And 3 Piece Washroom. Basement In-Law Potential, Pictures from previous listing. **** EXTRAS **** 2022 New Bathroom. Fridge, Gas Stove, Dishwasher, Washer And Dryer, All Window Coverings, All Elf's And Attached Mirrors. (id:44788)
Right At Home Realty
#bsmt -3 Springsyde St
Whitby, Ontario
Brand New Never Lived LEGAL Two Bedroom Basement Unit in a Amazing Neighbourhood. Separate Entrance to this Unit, 2 Large Bedrooms With 2 Full Washrooms. Primary Bedroom Has an Ensuite Washroom. Ensuite Laundry. One Driveway Parking (East Side of the Driveway). Minutes to 401 and Close to Grocery Stores, Whitby Mall, Oshawa Centre, Schools, Parks, School Bus Route, DRT Bus Route 409 to Durham College. Rent Plus 40% Utilities on Actual Bill. **** EXTRAS **** Fridge, Stove, B/I Dishwasher, Range Hood, Washer & Dryer. (id:44788)
RE/MAX Ace Realty Inc.
#303 -1800 Simcoe St N
Oshawa, Ontario
Prepare to be amazed by the outstanding value offered in this stunning condo. Boasting a spacious studio layout spanning 416 square feet, this unit is wheelchair accessible for ultimate convenience. Situated mere steps from Oshawa's prestigious Ontario Tech University and Durham College, residents can enjoy a host of desirable amenities including a games room, group study area, gym, private study rooms, student lounge, and rooftop patio. The fully furnished interior showcases a modern kitchen complete with stainless steel appliances and elegant granite countertops. Plus, coveted parking and locker facilities are included. Experience unparalleled comfort and convenience in this exceptional property. **** EXTRAS **** 2 Dining Chairs, Couch, Coffee Table, TV And Bracket, Bed, Mattress Protector, Desk, Chair, Fridge, Two Burner Electric Range Stove, Washer, Dryer, Dishwasher, Microwave. (id:44788)
RE/MAX Realtron Smart Choice Team
#405 -400 Wellington St
Toronto, Ontario
Welcome to this Beautiful South Facing Split Floor Plan Unit In one of the Most Desired Boutique Buildings in the neighbourhood. Great Views Of The City, Cn Tower And the Rogers Centre a walk away.Directly across from the highly anticipated 'The Well', surrounded by tons of Restaurants, Parks,Shopping. Easy access to The Qew And Gardiner. Unit Has Great Storage Space, Kitchen Pantry,Upgraded Lighting, Flooring, Custom Blinds, Shower Head. Includes one parking spot. **** EXTRAS **** S/S Fridge, Flat Top Stove, B/I Dishwasher, B/I Microwave And Range Hood, Stackable W/D, UpgradedLight Fixtures, Closet Organizers, Custom Blinds. (id:44788)
Forest Hill Real Estate Inc.
#3009 -85 Wood St
Toronto, Ontario
Welcome to the luxurious Axis Condo developed by Centre court in the heart of downtown Toronto. This 1Bed+Den unit features an unobstructed, beautiful view of the city w/ large balcony. Laminate Flr Thruout, 9ft Ceiling, Flr to Ceiling Windows, Open Concept Layout w/ Lots of sunlight, Modern Kitchen w/ B/I Appl, Granite Countertop w/ Custom Design Backsplash, Large Den w/ sliding door that can be used as 2nd bdrm. State of the art amenities incl: Learning centre, party rm, 6500 SF fitness centre, roof top garden & guest suites. WiFi in the Building. Steps to Subway Station, Bus Stops, U of T, Toronto Metropolitan Univ, Eaton Centre, Restaurants, Nightlife, Entertainment and Much More! **** EXTRAS **** B/I Appliances: S/S Fridge, Stove, Dishwasher, B/I Microwave, Washer/Dryer, All ELFs, All Window Coverings. (id:44788)
Homelife Frontier Realty Inc.
#225 -85 Queens Wharf Rd
Toronto, Ontario
Luxurious Spectra Condo By Concord Adex, South Facing With Courtyard View 1B+1Den, Spacious 698 Sqft Suite Area. 9 Ft Ceiling With Den Able To Fit A Bed. 5***** Hotel Grade Amenities With Gym, Bbq, Basketball Court Etc. Close To Ttc. Steps From Major Banks, Restaurants, Grocery Stores, Library, Parks & The Lake! Walking Distance To Cne, Ontario Place, Cn Tower, Rogers Centre. 10 Mins Walk To Entertainment District. **** EXTRAS **** Stainless Steel Fridge, Stove, Dishwasher, Microwave/Hood, Washer And Dryer, Electrical Light Fixture And Window Coverings. (id:44788)
Benchmark Signature Realty Inc.

