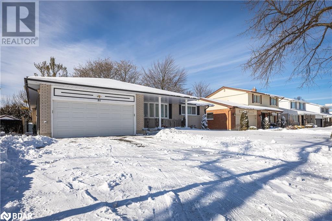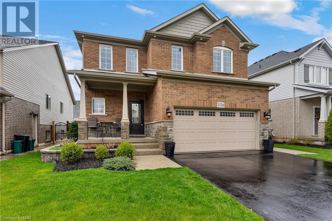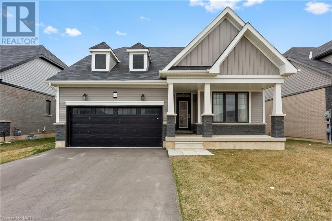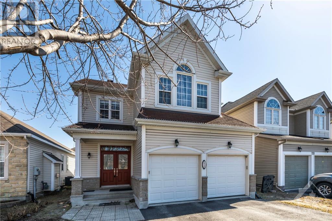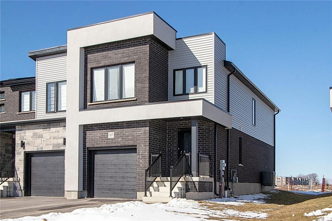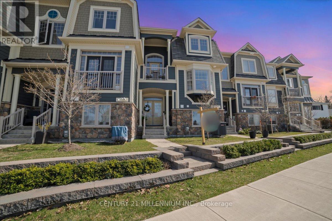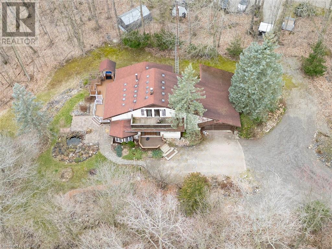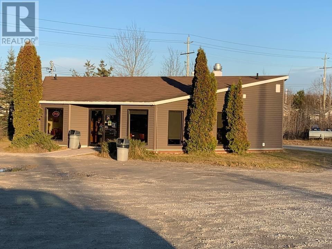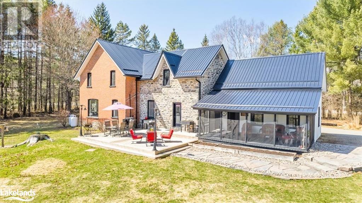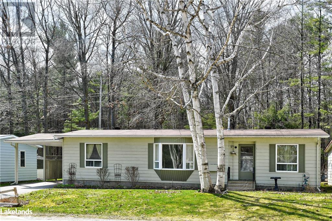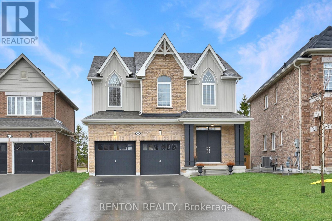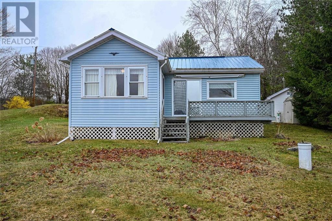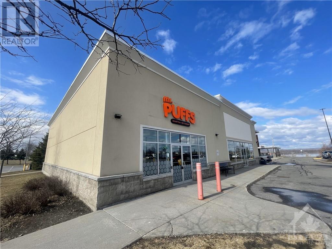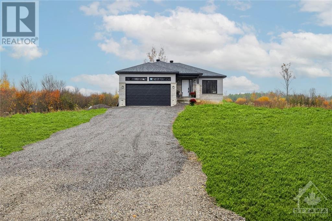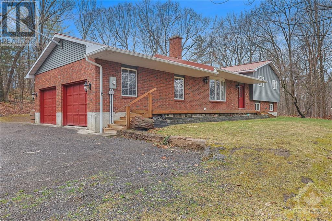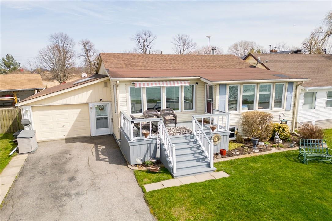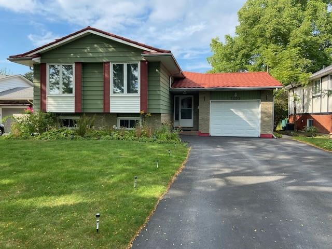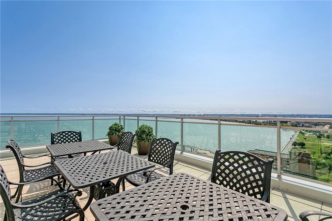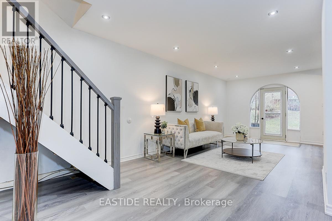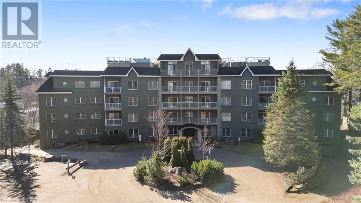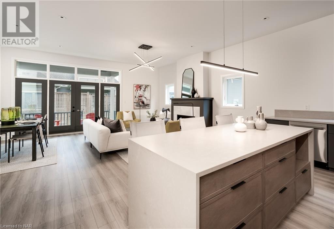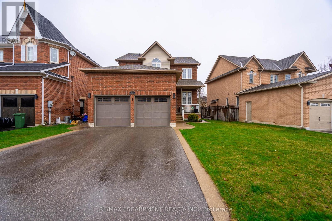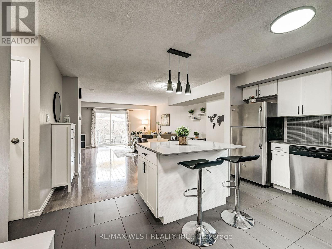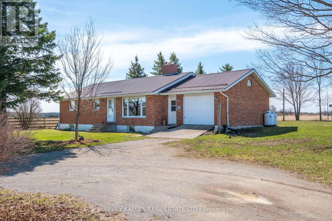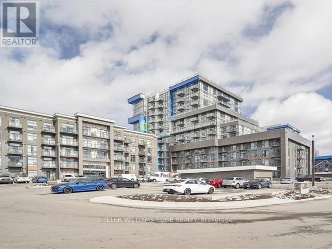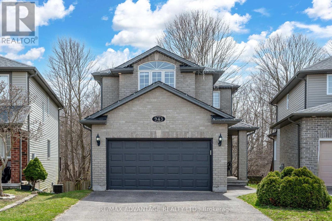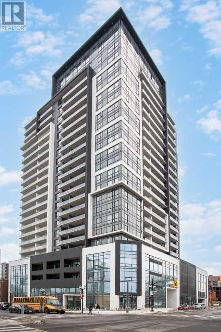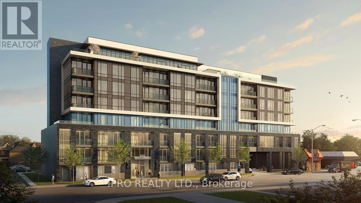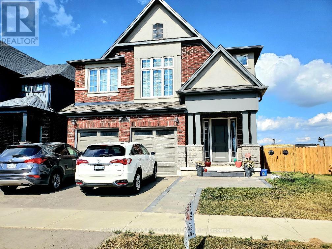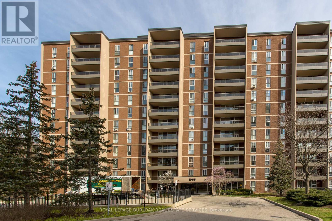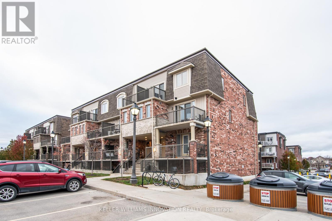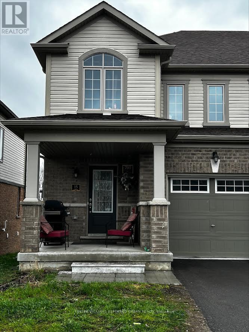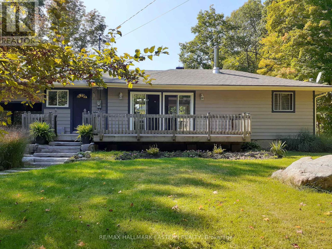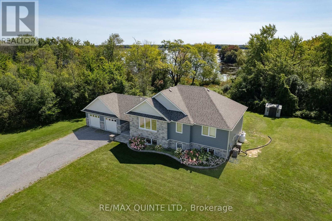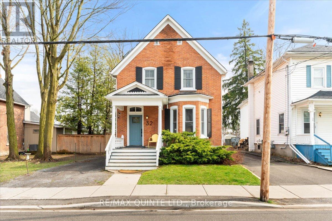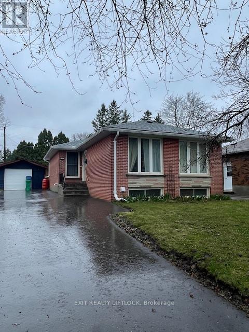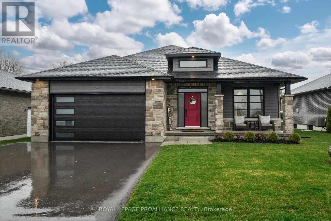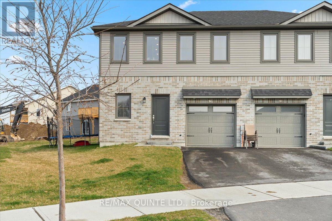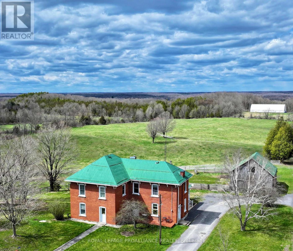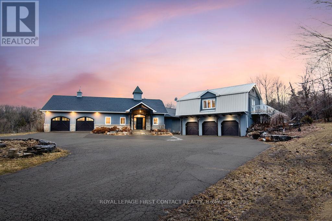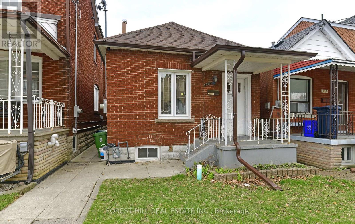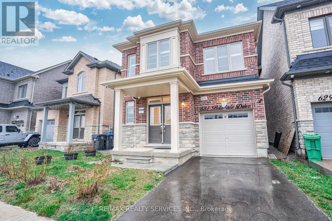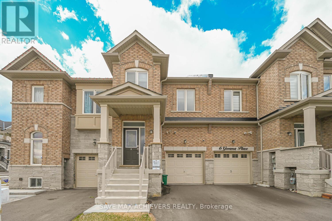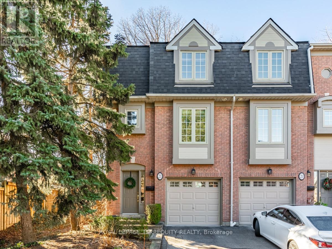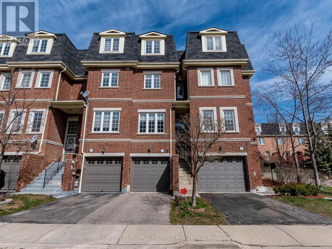31 Applewood Lane
London, Ontario
Location, Location, Great Location!! Easy Access to Everything. Situated Amongst the Trees in Westmount's Berkshire Village, this 60 x 120 ft lot Bungalow has so much to offer. Spacious 3 Bedroom Home with Double Car Garage. Huge Kitchen with Garage Access Plus Dining Room. Main floor offers a Spacious Floor Plan With Large Formal Family Room Overlooking Very Quite Sundeck and Backyard & Living Room. Located on a Quiet and Family Oriented Neighbourhood, Steps to Bus Stop, Local Groceries, Schools, Minutes Away from Western University & Much More!! (id:44788)
Zolo Realty Brokerage
5759 Jake Crescent
Niagara Falls, Ontario
Welcome to your dream family home in Fernwood Estates! This amazing 4-bedroom residence sits on a wonderful family street in a quiet crescent within the sought-after subdivision. The open concept layout offers a spacious family room with a fireplace, seamlessly flowing into an eat-in kitchen and formal dining room, perfect for gatherings. Oak stairs lead to a spacious second floor with 4 generous bedrooms and convenient second-floor laundry. The large primary retreat features a walk-in closet, ensuite bath with a soaker tub, and his/her sinks. Outside, the backyard is a private oasis, fully fenced with a custom-built pergola, stamped concrete patio, raised beds, and exterior lighting, ideal for relaxation or entertaining. The fully finished basement boasts a rec room, gym, and a 3-piece bath with heated floors (shower awaiting finishing). Additional features include low-voltage landscape lighting, an irrigation system, drip system for gardens and automatic watering, and a fully wired home theatre with HDMI. Additional upgrades include a subfloor installed in the basement before finishing, and newly installed sidewalk walkways in 2022. Don't miss this opportunity to own a stunning family home in one of Fernwood Estates' most desirable locations! (id:44788)
Revel Realty Inc.
12 Explorer Way
Thorold, Ontario
Rare bungaloft layout offering 1900 sq.ft of above grade living space resting on a premium lot with a double car garage and a walk-out basement in beautiful rolling meadows. This absolute gem is perfect for a growing family looking for extra space or anyone looking to downsize with the desired main floor primary bedroom without sacrificing space. With a desirable central location to all of Niagara, here you'll find close proximity to Niagara Falls, golf courses, shopping and Ontario's crown jewel wine industry. This well cared for home offers a huge footprint for living with a blank canvas unfinished basement with rough-in bathroom with a beautiful walk-out to a spacious backyard. The main floor layout is the true open concept with 9 foot ceilings and 8 foot doors throughout. This huge space is perfect for entertaining and large family gatherings with a large open kitchen, dining and living room with 18 foot cathedral ceiling and a tremendous amount of natural light. Sliding doors open up to an outdoor deck with an elevated view of the beautiful rolling meadows area and surrounding greenspace. The primary bedroom being on the main floor adds ultimate convenience with a walk-in closet and large 3-piece ensuite with walk-in tiled shower. Hardwood floors and ceramic tile run through the entirety of the main floor with another four-piece washroom, second bedroom, plenty of closet space and a large open foyer. The loft space is the ultimate entertaining space that can be set up as a media,games area, second living room or a teenagers hideaway featuring a large open space open to the family room with a large third bedroom with walk-in closet and attached four piece washroom. Featuring all of the desired features and square footage a home could offer, this is the ultimate forever home. (id:44788)
Revel Realty Inc.
210 Muskan Street
Ottawa, Ontario
Great location! There is so much to to say about this 3 bed, 4 bath home w/finished basement. A modified Brewster model gives you 3 generous sized bedrooms rather than 4 small ones. Open concept living/dining room w/hardwood floors, then into the kitchen w/granite countertops & bright eating area overlooking rear yard & vaulted family room w/cozy gas fireplace. The curved staircase leads you up to the bright & spacious newly carpeted 2nd floor with an impressive primary bedroom w/walk-in closet & large ensuite w/soaker tub & shower. Large finished basement w/electric fireplace. Basement also features an office, 4 pc bath & laundry/utility/storage room. Notables: Double car garage, large deck, fenced yard, pergola & play set. Walk to schools, parks, transit & shopping! (id:44788)
RE/MAX Affiliates R.the Susan & Moe Team
317 Bradshaw Drive
Stratford, Ontario
Welcome to 317 Bradshaw Drive a beautiful and modern end unit townhome in historical Stratford. As you walk into the home you are welcomed by the open concept living/kitchen/dining area complete with 2 piece powder room, perfect for dinners and entertaining. Upstairs is the primary bedroom with a massive walk in closet and a 4 piece ensuite. The second floor also contains 2 additional well appointed bedrooms and 4 piece bath. The spacious basement is awaiting your custom finishes and is perfect for a rec room. Just minutes away from the Stratford Festival Theatre, many shops, schools, and other amenities. (id:44788)
Keller Williams Complete Realty
5 Nautical Lane
Wasaga Beach, Ontario
Entertertainer's Delight! Sunset, Beach, Kayakers, Cross Country Skiers Haven! Spectacular 18Ft Cathedral Ceilings in LR & Gas Fireplace, Eat in Kitchen w/ Enlarged Quartz Breakfast Bar July 22, Full Length Cabinetry, Black Granite Sink, Riobel Faucet w/Walk out to a 20 x 9 Balcony for Summer Fun & Gardens. Water & Nature Lovers will enjoy Breathtaking Sunset/Lake views fr. the Primary & 2nd floor Bdrms. & Balcony. 13 Homes on this Cul de Sac in Stonebridge by the Bay. Prim. Main Floor Bdrm w/Ensuite His/Hers Closet & Walk In Porcelain Shower. Upper Bdrms. Fit king beds & have a Reno'd 4pc. to Indulge in a Soaker Bath. Lower Level approx. 650ft. Above Gr. Window & Waterviews to be a 4th Bdrm or Great Inlaw Suite/Gym. 8 Min. walk to Outdoor Salt Water Pool, 15 min. Walk to Beach 1, 4 min. to Private Beach Club, Party Room w/Kayak & Canoe Access to Nottawasaga, 35 mins Blue Mt/Horseshoe. Min. 30 day rental x 2x/yr allowed. 80k upgrade List att. 2 Car Garage 24 x 16.9 ft. 2630 ft. total **** EXTRAS **** Enjoy 2 Decks (20 x 9 & Sunset One), O/door Saltwater Pool, Trails, Party & Mtg Rm.w/social events, cycling, firepit, canoe & kayak storage w/direct access to river. Maintained Yr. Round Snowshoe & Walking Trails. POTL fee 161.80 (id:44788)
Century 21 Millennium Inc.
226 Mclean School Road
St. George, Ontario
Nestled on a serene hilltop, this charming four-bedroom, three-bathroom European chalet-style home offers breathtaking views of the beautiful rear forest and tranquil pond/lake. With its cottage-like ambiance, this split-level home, with 4 generously sized bedrooms and 3 full bathrooms, sits on nearly 3 acres of land and provides ample living space and many amenities. Wonderful kitchen with oak cabinetry, built -in appliances and a large island, making it a very functional space for your family. The master bedroom is located away from the other bedrooms, and offers an en suite bathroom and plenty of walk-in storage space. As well as a sauna. The home is conveniently located just a few minutes away from Cambridge, Brantford, and major highways. Breathe some new life into this charming home with an unbeatable lot, perfect for those seeking a peaceful retreat. (id:44788)
RE/MAX Twin City Realty Inc.
150 Manitou Rd
Manitouwadge, Ontario
Rewarding Investment opportunity in the bustling community of Manitouwadge Ontario. This is a turn key operation located in a prime location near local high school and junction of the main highway. This popular restaurant offers a seating capacity of 25 or convenient take out option with plenty of foot traffic and drive in customers. Known for their outstanding baked goods and fantastic beverages, this restaurant is a local hotspot for gathering. Featuring a remodeled exterior and interior, accessible entrances and washrooms, numerous pieces of new equipment, walk in cooler and freezer, spotless kitchen and prep areas and inviting attractive dining and take out areas. Off site fully remodeled living accommodations close to all amenities could be available if required. This is a turn key business, coming fully equipped and ready to open your doors to opportunity. Welcome to small town Ontario and welcome to possibility! (id:44788)
RE/MAX Generations Realty
4718 County Rd 21
Haliburton, Ontario
Indulge in the epitome of lakeside living with this exquisite executive home nestled along the shores of Kashagawigamog Lake. This stunning residence is the perfect balance of lakeside living with the added convenience of being close to the Village of Haliburton. A seamless blend of modern design and timeless architecture creates an ambiance of sophistication throughout the home. Enjoy spectacular views of the lake that will immediately captivate the senses. Entertain in style in the expansive living spaces, with oversized windows that frame breathtaking water views and flood the interiors with natural light. The eat-in kitchen enjoys a spacious island, ideal for culinary creations and casual gatherings alike. The main floor has the comfort and convenience of an open formal dining and living room space for family gatherings. Gorgeous main floor 3 pc bath with walk in shower and laundry. Retreat to the expansive primary suite, with a custom designed walk in closet leading into a luxurious spa-like bathroom, complete with heated floor, soaker tub, oversized shower, and dual vanities, offering the ultimate in comfort and indulgence with a stunning view of the lake. Spacious second floor bedrooms for family, guests and office space. The possibilities are endless with the ample space provided by the original summer kitchen and upper loft. Designed for effortless indoor-outdoor living, the home boasts a fabulous entertaining area on the patio, perfect for alfresco dining or enjoying evening cocktails while overlooking the lake. With custom renovations and thoughtful touches throughout, this residence sets a new standard for luxury lakefront living perfect for a family that wants to enjoy being minutes away from town. The oversized garage will store all the outdoor toys and watersports equipment. Enjoy boating, swimming and fishing on the highly sought after five lake chain. Call today for your tour and allow us to welcome you Home to Kashagawigamog Lake. (id:44788)
RE/MAX Professionals North
4 Allen Drive S
Wasaga Beach, Ontario
Hometown Community is active and caring , with a wide range of recreational activities, including golf, pool, and clubhouse for age 55+ Residents. Property taxes are included in the monthly Land Lease fee. (id:44788)
Royal LePage Locations North (Collingwood Unit B) Brokerage
39 Rainey Dr
East Luther Grand Valley, Ontario
Welcome to Rainey Drive! This Gorgeous 4 Bedroom Cachet Built Home is within Minutes to Orangeville and Hwy 10. Only 3 years old and still under warranty. 1 Minute to town for many amenities with the finest food and spectacular scenery. This stunning property is full of upgrades that include 9 ft ceilings, custom designed kitchen with floor to ceiling cabinetry. Hardwood throughout. The kitchen boasts top of the line S/S appliances with 36"" chefs gas stove, walk-in pantry and enjoy walking out to your brand new custom built composite deck. Enjoy your days and nights in your extra large premium backyard! Silestone counters throughout. Beautiful walk-out basement with a finished 3 piece washroom and rough-in for an additional laundry room with potential for rental income and so much more! Please see our list of all upgrades! (id:44788)
Renton Realty
86 Leeder Cottage Road
Toledo, Ontario
Nestled along the shores of Bellamy Lake, this cottage offers a tranquil retreat at an affordable price. This property promises a lifestyle of relaxation & recreation just a short drive from Smiths Falls. Step inside, and you're greeted by a cozy interior that effortlessly blends comfort with simplicity. The open layout seamlessly connects the living space with a 4 pc bath & bedroom. Don't forget the sunroom & the double set of patio doors which bathe the interior in natural light, offering picturesque views of the lake & allowing the beauty of the outdoors to permeate every corner of the home Outside, find a oversized storage space and storage shed providing storage for vehicles &/or outdoor gear. Spend lazy days lounging by the water's edge, basking in the warmth of the sun and the gentle breeze off the lake. Explore the tranquil waterway and hidden treasures that dot the shoreline or immerse yourself in the crystal-clear waters that beckon just steps from your doorstep. (id:44788)
Royal LePage Advantage Real Estate Ltd
3004 Richelieu Street Unit#d2
Rockland, Ontario
A foodie experience unlike any other. Mr. Puffs was founded in 2004 in Montreal, Quebec, servicing Hot and Fresh™ Puffs Step into the delectable world of Mr. Puff Franchise—a golden opportunity for aspiring entrepreneurs with a passion for indulgent treats! Puffs are: All natural Lactose free, No Trans Fat, Egg free, Cholesterol free and Vegan. The franchise offers a delightful array of freshly baked pastries. With a proven business model, and ongoing support, owning a Mr. Puff franchise ensures not just delicious desserts, but also sweet success. Join the Mr. Puff family and delight customers with every bite!" No Direct Visits Please. (id:44788)
Royal LePage Team Realty
1162 Rosedale Road S
Montague, Ontario
Incredible location just 5 mins to Smiths Falls amenities & a quiet commute (less than 40mins) to Ottawa. This BRAND NEW never lived in 1225 SF home has an open concept layout with a living & dining space flooded with natural light! The kitchen offers an island, sleek white cupboards & patio door to enjoy BBQing off the deck. 2 spacious bdrms on the main level. Primary bdrm feats a large walk-in-closet. One of the standout features of this home is the spacious basement with large egress windows. It presents a world of possibilities & you will be able to easily envision the extra living space & an added bedroom or two! The second bathroom roughin has been thoughtfully included and ready to suit your needs. Double garage with 3 transom windows adding to the curb appeal. A great starter home that you can easily grow into or move in ready for downsizing or retirees. Wonderful family friendly community close by and walking distance to Montague PS! Tarion warrantied home. (id:44788)
RE/MAX Affiliates Realty Ltd.
4080 Diamondview Road
Kinburn, Ontario
Nestled on nearly 4 secluded acres, this property is an unparalleled sanctuary. Offering the utmost privacy as the final home on the street, nestled in a tranquil forest. Step inside the open concept floor plan, with hardwood floors & updated kitchen. Indulge in spacious living with three generously sized bedrooms and a large main bathroom. The lower level boasts abundant natural light from its larhe windows, providing a stunning family room, laundry & storage space. Venture outside to discover a "man cave" complete with a built-in walk-in cooler & room for hobbies/recreation vehicles. Beyond this, find a cluster of outbuildings with additional storage. This remarkable property is more than just a house; it's an invitation to embrace an extraordinary lifestyle. Tap maple trees, embark on 4-wheeling adventures, or indulge in snowmobiling, hiking, hunting, fishing & family bonfires. The possibilities are endless in this serene & secluded property.24hrs on all offers. Brand new heat pump. (id:44788)
Fidacity Realty
140 Trainyards Drive Unit#3
Ottawa, Ontario
Are you ready to step into a thriving business in an exceptional location? Look no further! This remarkable franchise opportunity situated in one of the most sought-after locations in Trainyards may be right for you. This well-established franchise has a strong reputation and a proven track record of success. With a loyal customer base and a solid brand presence, it offers a lucrative opportunity for aspiring entrepreneurs or seasoned investors looking to expand their portfolio. Don't miss out on this exceptional opportunity to own a thriving franchise in a prime location. Contact us today to learn more and take the next step towards realizing your entrepreneurial dreams! (id:44788)
RE/MAX Delta Realty Team
Exp Realty
1495 Lakeshore Road
Selkirk, Ontario
Magical Lake Erie year round property located in popular Selkirk Cottage Country - 50 min to Hamilton, Brantford & 403 - central to Dunnville & Port Dover. This desired package incs beautifully presented, immaculate 1350sf brick bungalow (1978) situated on NORTH side of Lakeshore Road (PIN#382120275) offering 1023sf finished basement & 308sf attached garage positioned proudly on 0.19ac lot (50x163.62) abutting calming farm fields PLUS 0.19ac SOUTH side of Lakeshore Road water front lot (PIN#382120274) enjoying personal lake observation deck w/access to sand/pebble beach. Enjoy panoramic, unobstructed water from attached south facing entertainment deck provides entry to sun-filled family room boasting plethora of water view windows oozing w/nautical ambience segues to adjacent sun drenched dining room incs french door accessing comfortable living room - leads to "Chef's Dream" EI kitchen sporting modern white cabinetry, granite countertops, stylish tile backsplash, designer island & SS appliances -continues to primary bedroom, guest bedroom, mod. 3pc bath ftrs glass enclosed shower, laundry room, sunroom & 2 pc bath incs few steps down to attached "Party-Style" garage. Lower level incs spacious rec room, 3rd bedroom, utility/storage room, 2pc bath & 2nd laundry room. Extras - 2x1000 gal cisterns, supplementary well, economic septic system, p/g furnace'23, AC, c/vac, 200 amp hydro, retractable awning, porch swing, water feature, wooden pergola & 2 sheds. As "Good as it Gets”! (id:44788)
RE/MAX Escarpment Realty Inc.
7099 Rosseau Place
Niagara Falls, Ontario
Approx 2,000 sqft of finished space! Nicely updated raised ranch in very desirable north end location. This home has many wonderful features including an open concept main floor with remodelled kitchen, new metal roof, new deck, in-law potential with separate entrance and lower level walk up. Furnace is 1 year old! Featured on a cul-de-sac close to wonderful amenities including schools, parks and shopping. This family friendly home offers many options! View the 3D Matterport and call for your private showing! (id:44788)
One Percent Realty Ltd.
58 Springhurst Avenue
Toronto, Ontario
Welcome to this immaculate Victorian style semi detached home that's been transformed from top to bottom. This four bedroom, four bathroom, home will not disappoint. As soon as you walk in, you are greeted with 10 foot ceilings, beautiful hardwood floors, and tons of pot lights that's perfect for entertaining. The kitchen is a chef dream, with white cabinets, quartz countertops, and gold handle accents. It opens up to the backyard that has a rare parking spot. The second floor is where you'll find the spacious primary with a stunning ensuite. The second bedroom is also a great size along with another three-piece bathroom. The upper level comes complete with two bedrooms and a three-piece jack and Jill washroom. Not to mention a walkout patio with stunning views of Toronto. The basement has also been pinned for greater height and provides tons of natural light This is not to be missed with no spared detail. It's filled with natural light and has beautiful lake views. (id:44788)
Royal LePage Burloak Real Estate Services
360 Pearl Street, Unit #803
Burlington, Ontario
Immerse yourself in the epitome of upscale, carefree living at downtown Burlington's premier waterfront location! Indulge in breathtaking south-facing views of Lake Ontario and the vibrant downtown skyline from the comfort of your own home. Recently renovated to perfection, this exquisite residence boasts a plethora of luxurious upgrades that must be seen to be fully appreciated. From the stunning kitchen to the elegant bathrooms and soaring coffered ceilings, no detail has been overlooked. Step out onto your expansive wrap-around terrace and soak in the serenity of waterfront living. Perfect for entertaining, this spacious 2 bed 2 bath approximately 1335 sqft corner unit features high-end finishes throughout, meticulously maintained and move-in ready. Floor-to-ceiling windows flood the space with natural light, showcasing the beauty of the surroundings. The gourmet kitchen is a chef's dream, equipped with stainless steel appliances, granite countertops, and elegant California shutters. Convenience meets luxury with in-suite laundry, 2 underground parking spaces, and 2 storage lockers. Enjoy access to exceptional amenities including a chic lobby with 24hr concierge, rooftop patio, party room, fitness center, and steam room. Explore the vibrant neighbourhood with parks, trails, restaurants, and shops. Don't miss your chance to own a piece of paradise in this coveted location. Contact us for a tour! Visit our website for the 3D tour and complete property details. (id:44788)
Keller Williams Edge Realty
#main -1262 Hopewell Ave
Peterborough, Ontario
Lovely family home in excellent neighbourhood. Located close Trent University, the Zoo, parks, schools and shopping, this lovely and spotless home provides comfortable living for you and your family. All rooms are bright, spacious and feature hardwood floors. Fabulous updated kitchen features quartz countertops, excellent appliances including a b/i dishwasher and private new ensuite laundry for your convenience. The tenant can enjoy the spacious treed yard, private use of the garage and driveway parking for up to 2 vehicles. Quiet and neighbourhood, we are looking for long term tenants to care for and enjoy this lovely home. (id:44788)
Ipro Realty Ltd.
#65 -125 Shaughnessy Blvd
Toronto, Ontario
Highly desirable south facing corner unit, Newly Renovated, bright and spacious, open concept main floor, two full bathrooms. Freshly painted with laminate and pot lights, updated kitchen cabinetry, quartz countertop & backsplash. Spacious living room w/o to beautiful backyard. Low maintenance fees includes shovelling service and lawn care. Exterior(roof, window, door, fence) taken care of. Maint. fees also includes water, cable TV and hight speed internet. Walking distance to Fairview mall, Don Mills station, school, park, T&T, Freshco, library. Close to Rec. centre, hospital, Hyw404 , 401, and more. **** EXTRAS **** S/S Fridge, S/Sn stove, B/I microwave, washer, dryer, All existing lights fixtures, hot water tank owned. (id:44788)
Eastide Realty
24 Ontario Street Unit# 308
Bracebridge, Ontario
Introducing Drumkerry By The Falls, an enchanting boutique-style condominium building nestled in a prime downtown location, overlooking the picturesque Muskoka Falls. Boasting a heated underground parking garage within a secure environment, this residence offers the epitome of convenience and charm. Step into an open-concept design that welcomes you with a generously-sized private covered balcony, accessible from the living room looking directly over the falls. The master bedroom further impresses with a 3-piece ensuite and a walk-in closet. Immaculately maintained, the unit is bathed in natural light streaming through large windows. The kitchen is a chef's delight, featuring bar seating, ample counter space, and cabinets. There are also 2 further bedrooms for a total of 3! Laundry is in suite. Enjoy the ease of mail delivery to the lobby and the proximity to public transit, downtown cafes, and the Muskoka River boardwalk for leisurely picnics and refreshing dips. With an abundance of free guest parking and a sizable private locker for storage, this condo ensures all your needs are met. Freshly painted and move-in ready, with the added bonus of allowing small dogs, this residence offers a lifestyle of comfort and convenience. Quick closing is available for your convenience. (id:44788)
RE/MAX Twin City Realty Inc.
20 Butternut Crescent
Ridgeway, Ontario
The Oaks at Six Mile Creek in Ridgeway is one of Niagara Peninsula's most sought-after adult oriented communities and has a completed MODEL HOME open for viewing the Phase 2 Towns while under construction. Nestled against forested conservation lands, the Oaks by Blythwood Homes, presents a rare opportunity to enjoy a gracious and fulfilling lifestyle. This Maple End unit, 1422 sq ft, 2-bedroom, 2 bathroom townhome offers bright open spaces for entertaining and relaxing. Luxurious features and finishes include 10ft vaulted ceilings, primary bedroom with ensuite and walk-in closet, kitchen island with quartz counters and 3-seat breakfast bar, and patio doors to the covered deck. Exterior features include lush plantings on the front and rear yards with privacy screen, fully irrigated front lawn and flower beds, fully sodded lots in the front and rear, poured concrete walkway at the front and asphalt double wide driveway leading to the 2-car garage. The Townhomes at the Oaks are condominiums, meaning that living here will give you freedom from yard maintenance, irrigation, snow removal and the ability to travel without worry about what's happening to your home. It’s a short walk to the shores of Lake Erie, or historic downtown Ridgeway’s shops, restaurants and services by way of the Friendship Trail and a couple minute drive to Crystal Beach's sand, shops and restaurants. (id:44788)
RE/MAX Niagara Team Zing Realty Inc.
81 Segwun Rd
Hamilton, Ontario
Step into this 3+2 bed home in a prime Waterdown! Obsess over the convenience that this home offers: nestled on a serene, family-friendly street w/ parks, schools, YMCA & shopping all just steps away. The open floor plan, design-forward features & good-sized rooms are a flawless merge of practicality & design. Double height ceilings in the living room combined w/ 9-foot ceilings throughout create an atmosphere of lightness. The recently completed kitchen (2024) is anything but blah. Neutral wood tones combine w/ tasteful black accents & stainless-steel appliances for a luxurious feel that will make leaving the kitchen a chore! Upstairs, the large primary bedroom is #goals w/ a walk-in closet & five-piece ensuite. For families, the two good sized bedrooms & separate, recently updated bath are perfect for kids & teens. The garage is a dream come true, boasting double-height doors, insulation & heating. Other notable features include architectural shingles, California shutters on main floor windows, a gas line for the BBQ & a finished basement. Additionally, the furnace has been upgraded to a new environmentally friendly heat pump system, ensuring comfort & efficiency year-round. RSA. (id:44788)
Exp Realty
#5 -5-507 Quiet Place Pl
Waterloo, Ontario
Amazing Home With 3 Good Size Bedrooms And 4 Bathrooms. Fully Finished Basement With Rec Room, Bathroom And Plenty Of Storage Space And An Oversized One Car Garage. Open Concept Layout, Upgraded Kitchen With Quartz Countertops, Large Island, Lots Of Cabinets, And Stainless Steel Appliances. The Living Room Is Spacious And Bright With Walk Out To The Backyard Patio. The Second Floor Has Two Full Upgraded Baths, One Is Ensuite, And Three Good Size Bedrooms (Originally 4 Bedrooms). Finished Basement Has The 4 Pc Bathroom, A Large Recreation Room With An Egress Window That Allows Lots Of Natural Light Into This Area. **** EXTRAS **** Oversized Garage. Please Note: Roughed In For Washer And Dryer Inside The Main Floor Closet. It Is Possible To Install The Appliances There. Carpet (2020). Patio (2021). New Bathroom Floor (2nd Floor). Offers Anytime! (id:44788)
RE/MAX West Realty Inc.
651 Lilac Rd
Kawartha Lakes, Ontario
Estate Sale: Impressive 50 Acre mixed use farm with Bungalow Home. This property boasts a barn & and a high ceiling/high quality workshop. The property is on high sloping ground with surrounding views. Property being sold in an as is where is condition. The farm fields are partially fenced. Fields are leased out on a month to month basis. Barn is suitable for cattle, hay and horses. One field was used previously for small plane take offs/landings. Workshop (high ceiling) is divided into two sections (finished / heated concrete floor section / Dirt floor section) Measuring approximately 2400 (60' x 40') square feet. **** EXTRAS **** Buyer to conduct its own investigations (potable water, etc. Hst applicable and expense of the Buyer. Farm appraisal may be req'd to be completed prior to sale for Buyer/Seller HST purposes. Buyer to get its own accounting and legal advice. (id:44788)
Harvey Kalles Real Estate Ltd.
#407 -470 Dundas St E
Hamilton, Ontario
TWO PARKING SPACES! Make this stylish new condo your home. 2 Bedrooms 1 Bathroom. 737 square feet. Modern finishes. Plenty of amenities with a gym, party room, media room, walking trails and more. This condo is located in the heart of Waterdown just a 5 minute drive from the Aldershot GO station. Available to be moved into immediately. (id:44788)
Keller Williams Edge Realty
943 Blythwood Rd
London, Ontario
This exceptional new listing showcases a two-story design with a double car garage and a finished walk-out basement. It provides a serene haven with breathtaking views of the forest and nearby walking trails, offering a peaceful location to reside. The second floor of the house features a large master suite that is a true highlight, complete with a vaulted ceiling, a 5 pc ensuite with a jet-set tub, and a spacious walk-in closet with a window. Additionally, two other bedrooms with sizable closets and a 4 pc bathroom provide ample space for comfortable living. The main floor is an open space with stunning views and access to a deck from the dining room, an insert gas fireplace, and Brazilian hardwood floors in the living room. The updated kitchen comes with quartz countertops and a peninsula, backsplash, S.S appliances, and a 2-piece updated powder bathroom. The crown molding, pot lights, and neutral colors used for painting add to the elegance of the area. The roof was updated in 2019. The illuminated walk-out basement, with French double doors and big windows, makes the place extra bright. It leads to a flagstone patio and includes a 4 pc newer shower bathroom, marble floors, crown molding, and ample storage. This property offers a perfect blend of luxury and tranquility, making it an ideal home for those seeking a peaceful and elegant living environment. Enjoy the view from the fully fenced yard. The quiet court location is close to many amenities, such as Costco, shopping centers, U.W.O, and LHSC. Schedule a showing today to experience all that this stunning property has to offer. **** EXTRAS **** Assess Val/Year:$354,000/2016 (id:44788)
RE/MAX Advantage Realty Ltd.
#2210 -15 Queen St
Hamilton, Ontario
Welcome to a luxury lifestyle In 1 Bedroom 1 Bath Unit At Platinum Condos Located In Prime Downtown Hamilton Location On The Edge Of Hess Village. Walking Distance To Go Station, Jackson Square, Restaurants, Grocery, Bus Or Drive To McMaster University & Mohawk College. The Unit HAS Open Concept Layout, Quartz Countertop, Kitchen Backsplash. Just Minutes To Hwy 403 Into Toronto. **** EXTRAS **** Retail, Gym, Yoga Deck, Party Room & Outdoor Terrace. (id:44788)
Homelife/miracle Realty Ltd
#406 -415 Main St W
Hamilton, Ontario
Experience Modern Urban Living at its Finest with this Brand New, Never Lived In Studio Unit nestled within the Prestigious Westgale Condo Community in Downtown Hamilton. Boasting sleek Laminate Flooring and an inviting Open Concept Layout, this Studio offers the perfect blend of style and fuctionality. Ideal for a single working professional or student seeking convenience and comfort, this unit provides a versatile space that can easily adapt to your lifestyle needs. Situated in the Heart of Hamilton's vibrant downtown, residents will enjoy easy access to array of amenities such as Highway access and MacMaster University at the doorstep, including shops, restaurants and entertainment venues. With Immediate availability, seize the opportunity to make this contemporary studio your new home and embrace a lifestyle of urban sophistication. **** EXTRAS **** ** This Is An Unbeatable Location * Downtown Hamilton (id:44788)
Ipro Realty Ltd.
176 Foamflower Pl
Waterloo, Ontario
New 2 Bedroom Walk-Out Basement, Legal & Licensed, Excellent location close to Waterloo Costco & other amenties, Spacious Kitchen, Quartz Counter Top, Luxury 3 Pc Bathroom With Shower, Lots Of Space, Separate Entrance From From Back, Stone Paved Backyard And Sides, Lots Of Windows With All Day Natural Light And Feel Living Above Ground, Required Aaa Tenant Prefer Small Family, Ensuite Laundry, Tenant Sharing 40% Utilities (Heat, Hydro, Water) With Landlord. 1 Parking Spot On Drive Way. **** EXTRAS **** Current tenant is vacating May1, 2024. (id:44788)
Century 21 People's Choice Realty Inc.
#1204 -1968 Main St W
Hamilton, Ontario
So much potential! Discover your next investment or renovation project at Forest Glen Condominiums! This 1090SF condo is perfectly positioned a short drive from McMaster, Hospital, Mohawk College, highways, shopping & dining. Steps from Go Station & lush Dundas Ravine, outdoor enthusiasts will revel in trail adventures.The open concept living/dining area features a private balcony showcasing amazing escarpment views, complemented by original charming parquet floors in all bedrooms.The primary suite boasts a 2PC ensuite & walk-in closet, alongside 2 additional bedrooms, 4PC bathroom, and a large storage/laundry room. Enjoy updated SS appliances and building amenities including a newly renovated indoor salt-water pool, sauna, party room, games room, craft room, hobby rm, laundry rm, private picnic area w BBQ & more. Unit incl locker & underground parking. The condo fee covers heat, water, parking, and maintenance, ensuring a hassle-free lifestyle. Unlock the potential of this hidden gem! (id:44788)
Royal LePage Burloak Real Estate Services
#e -234 Rachel Cres
Kitchener, Ontario
Welcome to 234 E Rachel Crescent! This functional, two-story, corner unit stacked townhouse is the perfect home for anyone looking to get into the housing market with a great deal. This unit features 2 bedrooms, 1.5 bathrooms as well as 2 separate patio areas. Open concept kitchen with plenty of prep space overlooking the cozy living area! Upstairs you will find 2 bedrooms, 4-piece bathroom, and laundry area. Very low condo fees! The unit is tucked away in the complex on the quiet side, near a well-maintained grass area perfect for taking out the dog! Within close proximity to shopping, schools, minutes away from the 401 and all the huron trails just a few minutes away! (id:44788)
Keller Williams Innovation Realty
#15 -740 Linden Dr
Cambridge, Ontario
Nestled in the Highly Desired Preston Heights Neighborhood of Cambridge! Featuring 3 Bedrooms, 3 Bathrooms, Master Suite with Ensuite. Enjoy the Open Concept Kitchen with Stainless Steel Appliances. Located a Stone's Throw Away from Downtown Cambridge, Conestoga College, Elementary and Secondary Schools, Shopping, Entertainment, and Just a Quick 5-Minute Drive to Highway 401. Experience Unmatched Convenience and Elegant Living in this Home! (id:44788)
Keller Williams Referred Urban Realty
10 Hill Dr
Galway-Cavendish And Harvey, Ontario
Enjoy this lovely country bungalow situated on a private, nature filled lot with trees, marsh and nicely landscaped. The bungalow has 4 bedrooms. 2 bedrooms up, open concept living room/dining room with woodstove plus 2 bedrooms down with rec room and family room. The home is bright with large windows and walkouts to decking in the front and back of the home. The large carport has shelter for a vehicle and storage. Many future opportunities here and priced to sell. The listing has Highway 36 and Hill Drive frontages. Located close to Buckhorn for all your conveniences of shopping, schools, entertainment, etc. (id:44788)
RE/MAX Hallmark Eastern Realty
1647 Lakeside Dr
Prince Edward County, Ontario
This W E L C O M I N G and south facing 5 year old custom raised bungalow sits on almost 2 acres and is nestled along the shores of Consecon Lake. This inviting 4 bedroom 3.5 bathroom executive home features an open concept great room with beautiful vaulted ceilings, a gas fireplace, tall windows that flood the great room with natural light and hardwood floors throughout the entire main floor. Entertain family and friends in the open concept custom kitchen and dining area that offers sliding glass doors to a tidy upper deck with gorgeous tranquil lake views that are ideal for evening BBQs or morning coffees. The main floor layout also features 2 primary bedrooms, each with their own beautiful ensuites including glass showers and freestanding tubs. The lower level offers 2 additional bedrooms, a full family bath and laundry room. This level with its beautiful lakefront perspective also features a large family room with a walk out to the fully landscaped backyard and to a patio with gas fire pit for family fires and marshmallow roasting plus a Gazebo for additional covered entertaining space. The professionally landscaped lot with handy garden shed for tools and water toys plus the double attached garage with inside entry to foyer and powder room complete this custom executive family home. For the nature lovers, run, walk or bike along the Millenium Trail just down the road or visit North Beach just a short drive away. This home is conveniently located only a short 15 minute drive from Hwy 401 and just off of Hwy 33 to enjoy all of your County favourite spots. (id:44788)
RE/MAX Quinte Ltd.
32 Queen St
Prince Edward County, Ontario
Enjoy the pleasures of Picton living in this Modern/Victorian brick home in a prime location. You will see the meticulous care given in the renovation of this 1,500+ square foot, 2-storey home. The perfect combination of Victorian style and contemporary comfort. The main level of the home has beautiful hardwood floors, spacious living room with bay window, dining area with lovely 3 piece bathroom and separate kitchen with a walk out to large back yard and deck. The kitchen features checkerboard tile flooring, wood counter tops and laundry closet. Upstairs there are 3 uniquely designed bedrooms and a four-piece bath. Known as ""The County Queen"" has been a successful Air B&B for 5 years and has made excellent income during that time. (id:44788)
RE/MAX Quinte Ltd.
550 Raymond St
Peterborough, Ontario
Basement Apartment for Lease. Quiet North-end location right on a direct bus line to Trent University and Sir Sandford Fleming College. Close to amenities, Jackson Park, and Highway 7. Lots of natural light in the kitchen/living room area. There are 2 bedrooms and a bonus room that can be a den, office, gaming room or added storage. Separate entrance at the side of the house. Rent includes all utilities, wifi, laundry and parking for 1 vehicle. (id:44788)
Exit Realty Liftlock
80 Dewal Pl
Belleville, Ontario
Sprawling bungalow loaded w/ upgrades situated on a premium stunning lot. Open concept through out w/ grand foyer, hardwood floors, 9 ceilings (main floor) w/ transom windows, kitchen has massive kitchen island, quartz countertops, cabinets to the ceiling with crown moulding, backsplash, pot drawers, soft close doors/drawers. Living area has custom built-in kitchen quality cabinets, gas fireplace with stacked stone, decorative tray ceiling w/ beams. Other popular features include main floor laundry/mudroom off double car garage, primary bdrm w/ walk-in closet, ensuite w/ glass & tile shower & quartz countertop. Lower level is unspoiled and awaits your plan or leave for storage. Exterior complete w/ paved driveway extra wide, all brick and stone, irrigation system, park-like settling w/ beautiful landscaping, covered rear deck with privacy louvers. All located within 10 mins or less of CFB Trenton, Loyalist College, the Quinte Mall and 401. 10 minutes to Prince Edward County wineries. (id:44788)
Royal LePage Proalliance Realty
94 Campbell Cres
Prince Edward County, Ontario
Live in Prince Edward County at an affordable price! This Semi-Detached townhome provides easy access to the Millennium Trail and all of Picton's amenities. Upon entering this 2-storey home, you are welcomed by a wide entryway with great closet space and access to the garage. The kitchen design nicely utilizes the space and includes a large corner pantry and beautiful granite countertops. The island has hidden dishwasher, double sink and provides more storage and seating area. The main floor features a 2 piece powder room and living/dining space, plus a walk out to the patio. The second floor layout features primary bedroom with walk-in closet and a 3 pc ensuite bath, 2 more bedrooms and another 4 pc bath. This townhome includes 9 foot main floor ceilings, paved driveway, laminate flooring throughout and contemporary finishes. The lower level has been set up for a family rec-room space and has a rough-in for another bath, plus laundry. An excellent family home with a great location and fantastic value! (id:44788)
RE/MAX Quinte Ltd.
2035 Shannon Rd
Tyendinaga, Ontario
This historic red brick farmhouse, once a landmark general store and hotel dating back to the early 1900s, boasts four bedrooms, two bathrooms, and stunning views of the rolling 17-acre lot. The 44ft x 24ft barn with stalls, drive shed, fenced paddocks, and partially fenced perimeter make for a great hobby farming opportunity. Inside, spacious rooms with high ceilings offer a sense of grandeur. The country kitchen features wood flooring, eat in area, and easy access to the formal dining room. The family room features a wood-burning fireplace insert and a w/o to the patio. One of the highlights of this home is the sunroom. With its vaulted ceilings and expansive windows overlooking the picturesque rolling hills, it provides the ideal spot to enjoy breathtaking sunsets. Finishing off the main floor is a living room, main floor office or bedroom, and laundry. Not one, but two staircases lead to the second floor where four bedrooms and a four-piece bath are located. **** EXTRAS **** Located on a paved road close to St. Mary School and an easy commute to Belleville and Napanee. BONUS the unfinished 12x24 attic space with vaulted ceiling and functional window would make for a neat playroom or finished storage. (id:44788)
Royal LePage Proalliance Realty
16246 The Gore Rd
Caledon, Ontario
Light-filled contemporary - with a touch of traditional - custom-built home on 56 secluded, trail- and nature-filled acres. An elevator and thoughtful, extensive landscaping allow for fully-accessible living. Reverse layout brings unparalleled forest views to the upper level, and many walk-outs to the pool and entertainment areas from the lower level. Close to all amenities and features a separate, one-bdrm apt for various opportunities. Five garages with insulated wood doors, heating, built-in storage provide room for vehicles, property equipment, toys. The Generac and Luxor lighting provide peace of mind for the entire property. Quiet elegance is evident with hand-scraped hardwood floors, custom wood cabinetry, unique architectural features, dimmable LED lighting, and high-end upgrades throughout. Enjoy the chef-inspired kitchen with quartz countertops, a unique, center island with sink and new, quality appliances. The sophisticated dining room boasts expansive windows, a cathedral ceiling, RH lighting, hemlock flooring, deck access to outdoor dining. The spacious living room has a window wall with deck access and gas fireplace. Beyond the living room is a retreat with custom cabinetry, an office area and ensuite. It could serve as a den, guest suite, or Master bedroom. Lower level has entertainment areas, private bdrm wing, 10 ft ceilings, in-floor heating, wet bar, exercise and multi-media rooms and multiple walk-outs. A change room with 2-pc and utility rooms are also on this level. Three bdrms have custom-width, doors, engineered hardwood flooring and outdoor access. Theres also a 4-pc bath with Kohler fixtures, custom marble wall and in-floor heating. The Master has built-in wood cabinetry, sliding barn doors, and walk-in closet. The contemporary ensuite has a double-sink vanity, glass-enclosed shower, Kohler fixtures and in-floor heating. Utility rooms with Lenox furnaces, hot water-on-demand, water softener and laundry area. (id:44788)
Faris Team Real Estate
120 Earlscourt Ave
Toronto, Ontario
Located in the vibrant Corso Italia neighborhood this charming 2+1 bed, 2 bath, 2-car garage with a fenced-in backyard lot offers both comfort and privacy. Updated interior including new floors throughout, bathrooms, washer, dryer, dishwasher, fridge. Roof to be redone in April/May. Enjoy the convenience of living close to shopping, restaurants, schools, parks, community centers, and TTC. Don't miss out on this rare opportunity in one of Toronto's most sought-after neighborhoods! (id:44788)
Forest Hill Real Estate Inc.
631 Brisdale Dr
Brampton, Ontario
Absolute beautiful 4 bed & 3 bath approx 1986 sqft home with separate entrance. This home boasts double door entrance, 9Ceiling and Upgraded hardwood flooring on both levels, oak stairs & open-concept layout. Bright & spacious great room includes gas fireplace. Gourmet kitchen features plenty of storage, Quartz counter, Leland with breakfast bar & Large eat-in area. Large light filled primary bdrm includes walk-in closet & ensuite with double sink, soaker tub & separate shower. 2nd level offers Three other generously sized bedrooms. Laundry on the level & access to garage from inside. Fully fenced backyard. Close to schools, parks, trails, recreation centre, library, groceries, public transit & much more. (id:44788)
RE/MAX Realty Services Inc.
4 Gemma Pl
Brampton, Ontario
Fantastic Location In The Heart Of The City! Welcome To This 2 year old Royal Cliff Home's Free Hold Townhouse With 3 Bedrooms & 3 Washrooms. Harwood Flooring On Main floor and 2nd floor hallway. New High End laminate flooring in bedrooms. Chef's Delight Kitchen With Granite Counter Top And Centre Island, Stainless Steel Upgraded High End Appl. Primary Bedroom With W/I Closet, 3 Pc Ensuite. 2nd & 3rd Bedroom With Closets And Windows. 3 Pc Washroom. Laundry on 2nd Floor . Fenced Backyard. Close To Sandalwood Park, Loafers Lake, Grocery Stores, Public Transit And All Other Amenities. (id:44788)
Save Max Achievers Realty
#21 -3140 Fifth Line W
Mississauga, Ontario
End Unit - 3 Storey Townhouse Backs Onto Parkland With Walkout From Main Floor Family Room And Living Room With Balcony. Beautifully Renovated 3 Bedroom, Bright Rooms With Extra Windows. Wide Plank Hardwood Floors. Living And Dining Rooms With Open (Wood) Burning Fireplace (Custom Mantel) Renovated (Eat-In) Kitchen With (Quartz) Counters. Stainless Steel (Upgraded) Appliances. Main Floor Laundry (Renovated) Walkout To Balcony From Dining Room Over Looking Parkland. Must See Property **** EXTRAS **** All Electronics, Light Fixtures, Fridge Stove, B/I Dishwasher, B/I Microwave, Washer, Dryer, Range Hood (Upgraded Appliances), All Windows Coverings, Garage Door Opener (id:44788)
Royal LePage Terrequity Realty
#29 -435 Hensall Circ
Mississauga, Ontario
Location! Location! Amazing 4 Bedrooms Townhouse W/Finished Basement. 9' Ceiling On Main Floor W/Hardwood + Oak Staircases. Updated Kitchen With Quartz Counter tops, Stainless Steel Appliances. Walk-Out To Yard Fm Eat-In Kitchen. Direct Access Fm Spacious Garage. Laundry On 2nd Floor. Visitor Parking Available/Playground In Complex. **** EXTRAS **** ** Low Maintenance Fee** S/S Fridge , Stove & Built-In Dishwasher, Washer/Dryer. All Existing Electric Light Fixtures & Window Coverings. Garage Door Opener W/Remote. (id:44788)
Century 21 People's Choice Realty Inc.

