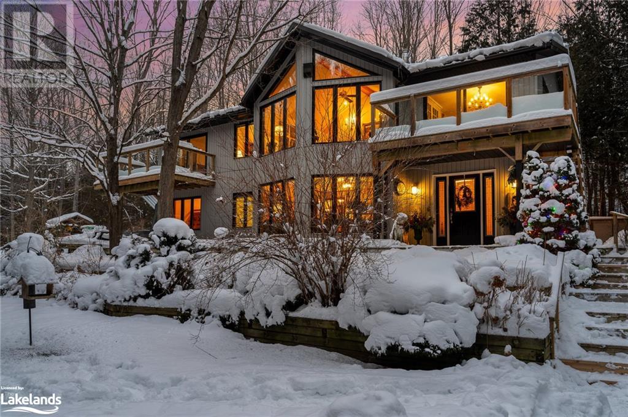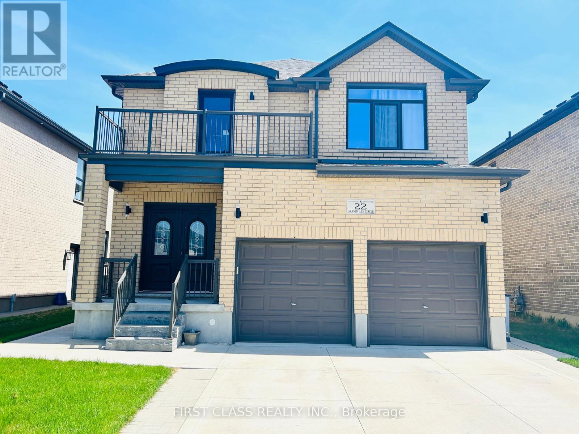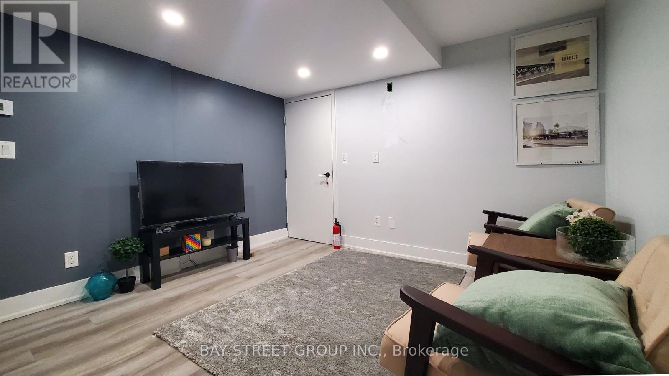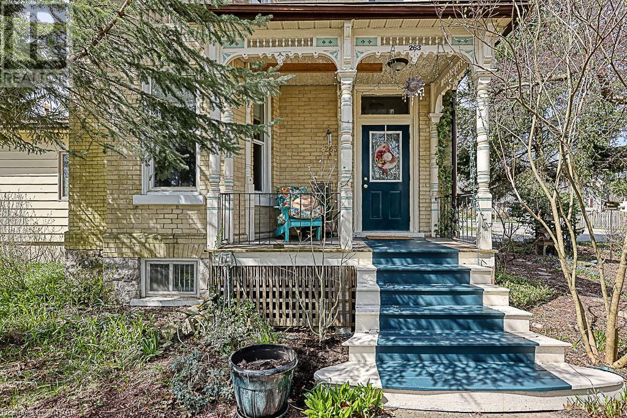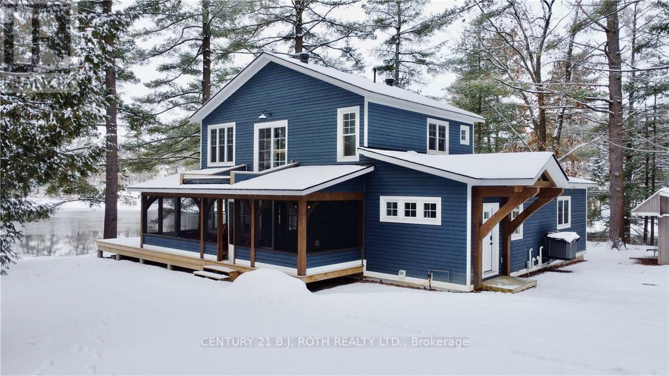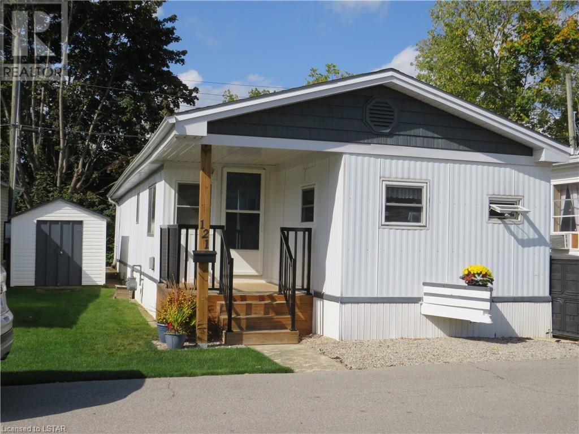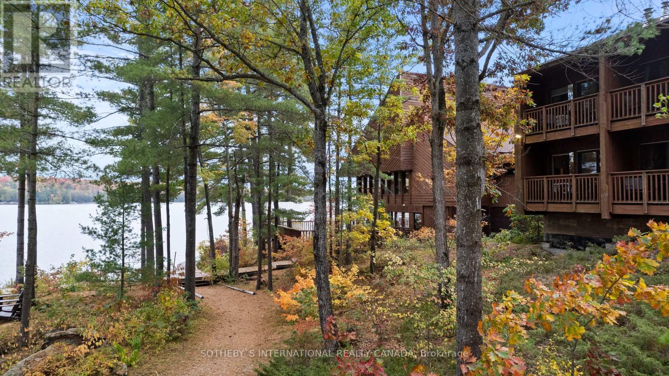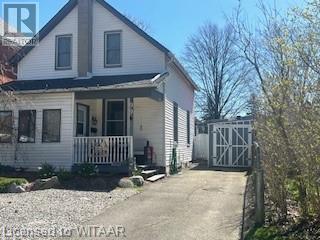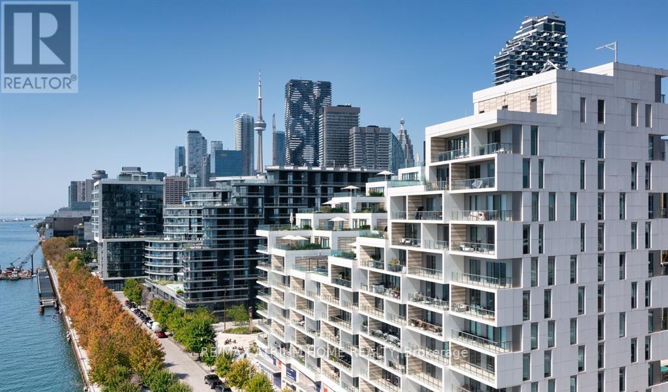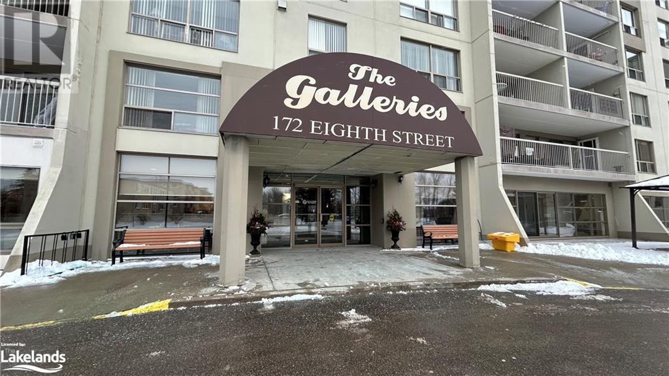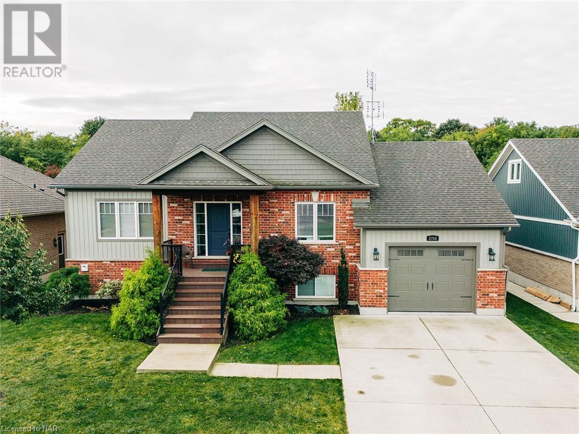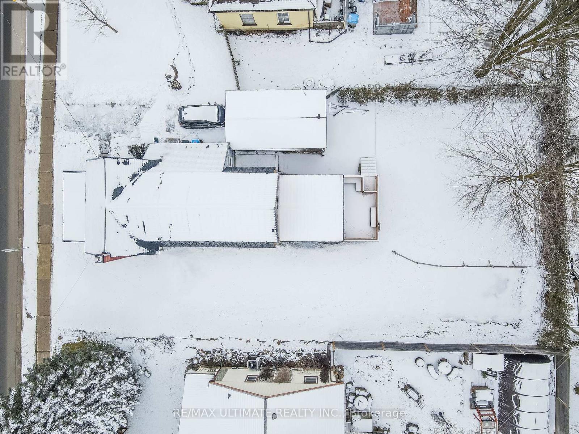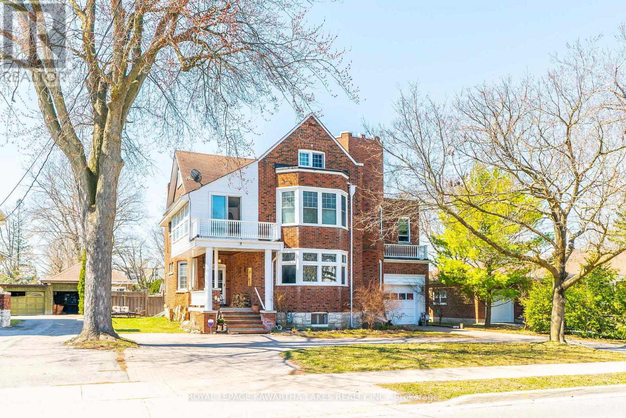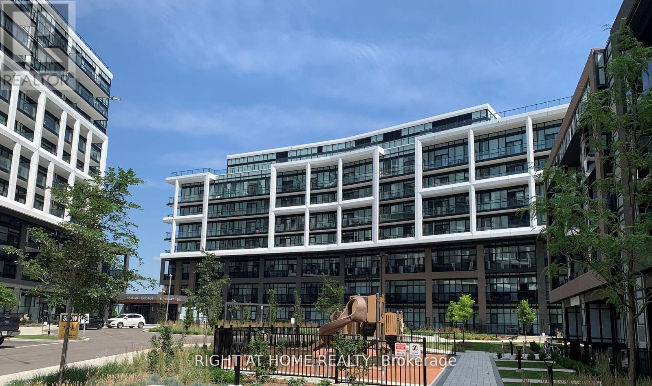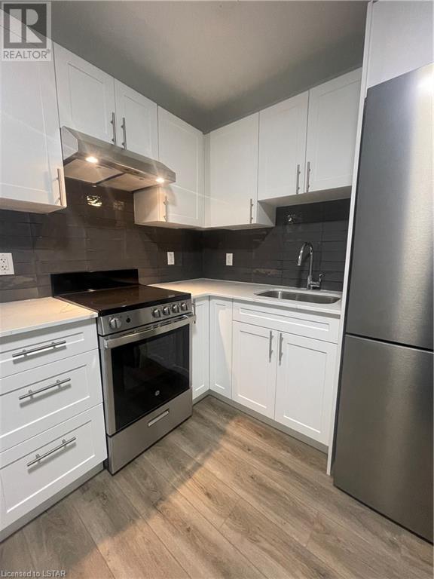9450 County Road 9
Clearview, Ontario
Welcome to Creekside Treehouse, just outside the charming hamlet of Dunedin. Discover serenity in this enchanting four-bedroom, two-bathroom home cradled in the embrace of a lovely old forest and peacefully situated beside Dunedin Creek, a cold-water trout stream. Enjoy the perfect blend of modern comfort and natural beauty, with the added allure of direct access to the renowned Bruce Trail from your backyard, inviting you to explore the wonders of nature right from your doorstep. Immerse yourself in tranquility and escape to a home where every room is a window to the picturesque outdoors adorned with meticulously landscaped gardens. Your backyard is more than just a space—it's a gateway to adventure. The five-acre property is surrounded by 65 acres of conservation land. It's charm extends beyond the main dwelling, to a rustic studio/retreat nestled in the woods. Indulge in relaxation w/ your own outdoor hot tub and shower, creating moments of bliss amidst the natural beauty that surrounds you. The property is a haven for many birds, creating a harmonious symphony of wildlife and a constant connection to the rhythms of nature. This distinctive property is an invitation to savor the perfect blend of artistic expression and serene living. Whether you seek restful nights or imaginative pursuits, Creekside Treehouse is designed to be a haven for both. Just minutes away from the quaint village of Creemore, you'll find shops, galleries and restaurants. Additionally, you are conveniently close to the ski hills of Devils Glen and Blue Mountain, as well as countless golf clubs, offering a plethora of recreational activities for every season. For all photos, videos, etc, see https://sites.elevatedphotos.ca/9450countyroad9/?mls (id:44788)
Sotheby's International Realty Canada
101 Hunter Street E, Unit #basement
Hamilton, Ontario
Introducing a prime office space for lease at 101 Hunter Street East, strategically located near the GO Station and Court House. This exceptional property offers a professional environment ideal for businesses seeking convenience and accessibility. With its proximity to key transportation hubs and legal facilities, this space presents an unparalleled opportunity for your business to thrive. (id:44788)
RE/MAX Escarpment Realty Inc.
676 King Street W Unit# 2
Kingston, Ontario
382 sq. ft. (rentable area), ideal for small businesses and professionals serving Portsmouth and the surrounding communities. Perfect for retail or offices. Washroom included in premises. Shared entry vestibule with separate entryway to both ground floor units. Excellent visibility on King St. W. with large front windows. Rent is net, with estimated figure for taxes and utilities. Gross lease with escalations available. Monthly rent approximately $1,000 all inclusive. One parking space at rear included. (id:44788)
Royal LePage Proalliance Realty
22 Grandville Circ
Brant, Ontario
Welcome to the upgraded 5-bed, 5-bath residence! The main floor showcases an open-concept living space with 9-foot ceilings, highlighting a lavish kitchen equipped with a gas range, stone countertops, and an expansive island. On the upper level, discover four bedrooms; two boast en-suites and walk-in closets, while the other two share the third bathroom, with the bonus of a balcony for the third bedroom. The fully finished basement provides a separate entrance to a recreation room featuring a home cinema and an en-suite bedroom. With the top-tier German-designed Roto Tilt and Turn windows, The home is also outfitted with a smart system that oversees the garage door, appliances (fridge, dishwasher, washer, and dryer), and a Honeywell thermostat with sensors for precise temperature control, back to the schoolyard without any obstructions. Proximity to school, park, community retail center and convenient highway access.**** EXTRAS **** Installation of bullnose corner bead to ensure the safety of small children. (id:44788)
Right At Home Realty
First Class Realty Inc.
#gr 22 -1575 Lakeshore Rd W
Mississauga, Ontario
Welcome to the craftsman condo in Clarkson Village! This modern luxury unit is Two bedroom, Two bathroom and features an incredible 355 square-foot outdoor terrace looking onto Birchwood Park. Enjoy living on Lakeshore within walking distance to Lakeside Parks, Rattray marsh conservation area, shops, restaurants and the Clarkson go train station. This beautiful area is conveniently located minutes from Port credit and major highways. Bright gorgeous view, 9 foot ceilings, full-size washer and dryer, upgraded engineered hardwood, storage locker and underground parking. building amenities include rooftop patio, gym, party room, craft room, 24 seven concierge suite. 852 ft. +355 square-foot outdoor. (id:44788)
RE/MAX Real Estate Centre Inc.
#bsmt 2 -46 Lowcrest Blvd
Toronto, Ontario
Bsmt 1 bed apartment, Convenient location with TTC, Shops, Grocery, Restaurant, Park.., Furnished with 1 Bath, 1 Living room, 1 Kitchen with separate Entrance. No Pets & No Smoking. AAA Tenant only,**** EXTRAS **** Fridge, stove, , Washer (id:44788)
Bay Street Group Inc.
6593 Highway #3
Haldimand, Ontario
Outstanding high quality 4 bedroom home and 24' by 32' insulated and gas heated shop with water and 100amp electrical panel. The home is value packed with multiple upgrades including top end thermo windows, high end metal roof, solid wood staircase, ensuite with walk in closet and tumbled marble floor and shower, stainless steel appliances, pantry, main floor laundry, main floor office, raised aggregate driveway parking and walkways, pond with waterfall, forced air natural gas furnace and much more. This home, shop and property truly must be seen to be fully appreciated. A full list of features is available as a supplement. Please view video as it is an excellent introduction to this home and its features! (id:44788)
RE/MAX Escarpment Realty Inc.
263 Light Street
Woodstock, Ontario
This century home is the perfect blend of historic charm and modern amenities. The eat-in kitchen boasts an island with a sink and dishwasher, as well as ample cupboards and counter space for all your cooking needs. The dining room is generous in size, making it perfect for hosting dinner parties or family gatherings. Currently being used as a music room, the formal living room adds an elegant touch to the home. The cozy family room we overlooks the amazing backyard, providing a peaceful space to relax and unwind. One of the many highlights of this home is the main level bedroom with the luxurious main floor bathroom. Featuring a deep soaker tub and walk-in tiled shower, it's the perfect place to escape and pamper yourself after a long day. There is also a separate powder room for added convenience. Moving onto the second level, you'll find three bedrooms and another 3 pc bathroom. Each bedroom offers its own unique charm and character, making it easy to create a personalized space for each family member. The partially finished basement has its own separate walk-down entrance from the deck, allowing easy access from the pool to the basement shower and electric, cedar-lined sauna. With a 20x40 inground swimming pool with gas heater, you can enjoy a refreshing swim or soak up some sun anytime you want. With so much space and amenities, this backyard is truly an entertainer's dream. With a detached single car garage/workshop and storage loft, you'll have plenty of room to store your tools, equipment, and even park your car. And with three driveways, to give parking for your guests. Plus, the multiple sheds and garden sheds provide even more storage options for all your outdoor needs. For those with a green thumb, there is plenty of perennial gardens, you'll have a variety of beautiful blooms to admire throughout the year. The large grape vine, apple tree & raspberry patch will surely satisfy your cravings. Close to 401/403 and all amenities. Furnace just updated. (id:44788)
Century 21 Heritage House Ltd. Brokerage
29 Glenhuron Drive
Springwater, Ontario
Welcome to the exclusive community of Carson Ridge Estates, Midhurst! This neighbourhood boasts sophisticated homes on generous lots with manicured yards. The picturesque setting makes it a highly desirable area to be apart of, inviting you to call this community home. This gorgeous home showcases an attractive blend of classic stone & stucco, and the o'sized 3-car garage and vast driveway provides ample space for everyone & everything. Enjoy the tranquility of a private treed lot and entertain on a large deck, perfect for gatherings. Be captivated by the open-concept main floor featuring 10ft ceilings, allowing for a seamless flow of space. A custom wood and glass staircase, vaulted and cathedral ceilings, and crown moldings add a touch of grandeur. Revel in the abundance of natural light complemented by California shutters, creating a bright and inviting atmosphere. Discover a sunken living room, extra cozy 3 sided gas fireplace, a main floor primary oasis (including it's own walkout to deck/hottub area, fireplace, 5piece ensuite complete jacuzzi &glass shower, huge walk in closet), and the convenience of main-floor laundry. Fitting all of your family & friends into the open kitchen & dining space for holidays & get togethers is a piece of cake. Upstairs, find two family bedrooms, a Jack and Jill bathroom, and a fun bonus second-floor family room to be enjoyed by the kids or adults alike! The walkout basement is a true entertainment haven with a wall of windows flooding the space with light. Enjoy tons of space including a games room, exercise room, and rec room with a gas fireplace, which makes it feel oh so inviting. The basement also features a private guest bedroom with a bathroom, complete with a sauna for added luxury. 29 Glenhuron is more than a home; it's a masterpiece where every detail has been meticulously crafted for an unparalleled living experience, with so much untapped potential still to explore, why not make it yours today? Close to golf & skiing! (id:44788)
Royal LePage First Contact Realty Brokerage
3344 Green River Dr
Severn, Ontario
THIS NEWER BUILT CUSTOM 3 BEDROOM / 3 BATHROOM HOME SITS ON A STUNNING PICTURESQUE 1.2 ACRE SITE WITH OVER 500 FEET OF PRIVATE WATERFRONT - THE DWELLING IS SUBSTANTIALLY COMPLETED WITH OCCUPANCY PERMIT BEING GRANTED AND WAS CONSTRUCTED BY A WELL ESTABLISHED MUSKOKA CONTRACTOR AND AWAITING YOUR FINISHING TOUCHES - PERHAPS YOU'VE THOUGHT OF BUILDING BUT COULD NOT FIND THE RIGHT PIECE OF LAND OR LINE UP A CUSTOM BUILDER WITH SUITABLE TIMELINES AND COSTS? - THEN LOOK NO FURTHER AS ALL PERMITTING AND THE MAJORITY OF CONSTRUCTION WORK HAS BEEN COMPLETED WHICH WILL HELP YOU AVOID RUNAWAY COSTS AND SURPRISES -CAPE COD WOOD SIDING, TIMBER FRAME SCREENED VERANDAH, EFFICIENT HEAT PUMP, NEWLY COMPLETED CUSTOM MAPLE STAIRCASE WITH IRON BALUSTRADE, ON DEMAND WATER TANK, UPDATED SEPTIC SYSTEM, THERMO SEAL INSULATION SYSTEM, ANIG WINDOWS, ICF INSULATED FOUNDATION, CEDAR DECKING AND CUSTOM MILLWORK**** EXTRAS **** -OPEN CONCEPT FLOOR PLAN WITH PANORAMIC RIVER VIEWS FROM ALL VANTAGE POINTS - THERE IS AN EXISTING BUNKIE AT THE RIVER'S EDGE ALONG WITH A CARPORT WITH STUDIO LOFT AND SHARED TENNIS / PICKLEBALL COURT (id:44788)
Century 21 B.j. Roth Realty Ltd.
3344 Green River Drive
Washago, Ontario
OPPORTUNITY KNOCKS! - THIS NEWER BUILT CUSTOM 3 BEDROOM / 3 BATHROOM HOME SITS ON A STUNNING PICTURESQUE 1.2 ACRE SITE WITH OVER 500 FEET OF PRIVATE WATERFRONT - THE DWELLING IS SUBSTANTIALLY COMPLETED WITH OCCUPANCY PERMIT BEING GRANTED AND WAS CONSTRUCTED BY A WELL ESTABLISHED MUSKOKA CONTRACTOR AND AWAITING YOUR FINISHING TOUCHES - PERHAPS YOU'VE THOUGHT OF BUILDING BUT COULD NOT FIND THE RIGHT PIECE OF LAND OR LINE UP A CUSTOM BUILDER WITH SUITABLE TIMELINES AND COSTS? - THEN LOOK NO FURTHER AS ALL PERMITTING AND THE MAJORITY OF CONSTRUCTION WORK HAS BEEN COMPLETED WHICH WILL HELP YOU AVOID RUNAWAY COSTS AND SURPRISES - SOME OF THE FEATURES INCLUDE CAPE COD WOOD SIDING, TIMBER FRAME SCREENED VERANDAH, EFFICIENT HEAT PUMP, NEWLY COMPLETED CUSTOM MAPLE STAIRCASE WITH IRON BALUSTRADE, ON DEMAND WATER TANK, UPDATED SEPTIC SYSTEM, THERMO SEAL INSULATION SYSTEM, ANIG WINDOWS, ICF INSULATED FOUNDATION, CEDAR DECKING AND CUSTOM MILLWORK - OPEN CONCEPT FLOOR PLAN WITH PANORAMIC RIVER VIEWS FROM ALL VANTAGE POINTS - THERE IS AN EXISTING BUNKIE AT THE RIVER'S EDGE ALONG WITH A CARPORT WITH STUDIO LOFT ALONG WITH A SHARED TENNIS / PICKLEBALL COURT - THE PROPERTY IS SERVICED WITH RELIABLE ROGERS IGNITE HIGH SPEED INTERNET FOR REMOTE WORKING OPTIONS AND IS IN CLOSE PROXIMITY TO THE BUSTLING COMMUNITY OF WASHAGO AND SHOPPING - THIS STUNNING PACKAGE IS AVAILABLE FOR IMMEDIATE OCCUPANCY AND YOU CAN BE READY TO ENJOY THE UPCOMING SUMMER SEASON! (id:44788)
Century 21 B.j. Roth Realty Ltd. Brokerage
198 Springbank Drive Unit# 121
London, Ontario
3 bedroom Mobile Home in Retirement Community located in The Cove Mobile Home Park. Year round park situated on Springbank Dr near Greenway Park and backs onto The Cove spring fed waterway. This remodeled mobile features a 19'x6' deck at the rear of the home with great view. Living room/dining room open concept with lots of natural light, front deck 7'x7'. Master Bedroom has sliding doors to the deck where you can spend enjoying your morning coffee or relaxing with an evening beverage and enjoy what Mother Nature has to offer. Lots of potential with 2nd bedrooms could be used as office space/computer room, or to add your own laundry room. 4pc bathroom updated 2023 new sink and toilet and bathtub reglazed. This home has extra insulation in the roof and other areas. Lot fees $767.56 /month: INCL $700.00 fees + 50.00 water + $17.56 for property taxes, garbage and recycling pick up, park maintenance. Offers conditional on Land Lease approval. Don't miss this spacious home situated on the west side of the park backing onto water. Owners must be 50+ to own and live in this park. (id:44788)
RE/MAX Centre City Realty Inc.
#21 -37 Fire Rte
Galway-Cavendish And Harvey, Ontario
4-Season Resort. Located on the shores of Lower Buckhorn Lake, awaits an opportunity to re-image lakeside paradise. Lovingly owned & operated by the same family for 32 yrs. 6.41-acre resort parcel w/ 910 ft water frontage & 48.21-acre parcel w/trails. Manicured grounds, pine forests & granite outcroppings. Buildings include 20,000 sq ft Viceroy building; 4- bdrm 2-storey chalet & private residence; 2600 sq ft garage & 2400 sq ft utility buildings. Main lodge include 32 guest rms, 2 meeting rms, 96-seat dining rm w/lake views & 70-seat lakeside lounge w/fireplace, oak dance floor & outdoor deck. 4 add'tl suites nearby in Chalet, built in 1997. Chalet suites either offer private deck or balcony w/lake views. Amenities include pitch & putt, horseshoe pit, hiking trails, sandy beach & boat ramp to docks that can accommodate up to 40 ft boats. Close to Buckhorn, which is located at Lock 31 Trent-Severn Waterway Trail. Close shops restaurants & local attractions. Just 34 km N of Peterborough**** EXTRAS **** Additional property information available (id:44788)
Sotheby's International Realty Canada
5847 Main St S
Whitchurch-Stouffville, Ontario
Whole Building And Lot For Rent, Multiple uses, 0.939 AC, Ideal for Medical, Dental, Pet Hospital, Training Center, Data Center, Laboratory, etc., Heart Of Stouffville, Main Street, Beside Shop, Dealer, Bank, etc. Lot Of Parking For All. Tenants Self-Management Property, Long Term Opportunity. A Must-See For Your Success. Easy Showing With Lock Box. (id:44788)
RE/MAX Atrium Home Realty
99 Dufferin Street
Stratford, Ontario
Welcome to 99 Dufferin Street. This well kept property blends beautiful original trim and mouldings with a modern kitchen, main floor laundry, lots of storage in the basement and lots of updates. As you enter the home, you walk into the enclosed porch that is large enough to keep all your outdoor apparel out of your home. The living room, dining room are original to the home with 9 foot ceilings and continue back to the addition that accommodates a bright open kitchen with island, gas stove and lots of windows. The kitchen leads out to the fully fenced backyard with new deck installed in 2021. Outside you will also find two sheds (2022) for your gardening and outdoor equiptment. With parking for 3 vehicles (one space is double wide), new A/C (2023) and water softener. (id:44788)
RE/MAX A-B Realty Ltd (Stfd) Brokerage
#608 -118 Merchants' Wharf S
Toronto, Ontario
Tridel present the Luxury condo at the heart of downtown lakeside. Incredible South Views Of Lake & Islands. Large Balcony and Open Space.2 Bed, 3 Baths. Stunning Hardwood Floors Throughout. Designer Kitchen with modern Island and Perfect For Entertaining. Huge Primary Bedroom W/Spa Like Ensuite like enjoy the hotel style life. 2 Large Balconies Overlooking Boardwalk & Water, barely used. Keyless Entry. Hotel Like Amenities: 24 Hr. Concierge, Gym, Saunas, Theatre Room, Outdoor Pool & Terrace. Ferry Boat To Toronto Island, St. Lawrence Market, Distillery District, Sugar Beach, Financial District...It Is so much more to boost Your Lakefront Experience.**** EXTRAS **** S/S Dishwasher, Oven, Gas Cooktop, Range Hood & Integrated Fridge, Washer And Dryer. (id:44788)
RE/MAX Atrium Home Realty
172 Eighth Street Unit# 607
Collingwood, Ontario
Looking for a great accessible community building and not have to do any maintenance, stairs, clean snow off your car, drive to the gym or have multiple utility bills? The Galleries is one of Collingwood's most coveted condo buildings. It is centrally located so you can walk to shopping, restaurants, and trails. On a fixed income? No problem, condo fees include heat, AC, water, sewer, parking, storage and maintenance. The gym, sauna and games room are all newly renovated, the building has 2 elevators, underground parking, storage, a huge fellowship room, a fully equipped guest suite and a parking lot for extra parking. Unit 607 is move in ready with freshly painted walls and 5 appliances. It is an open concept layout with beautiful hardwood floors, freshly painted kitchen cabinets and views to the mountain from the covered balcony. The bedrooms are both spacious with large windows, double closets and have southwest views. The bathroom has a walk in shower and freshly painted cabinets. Don't drive? No worries, the bus stop is at the corner. Join Ontario's playground community and come Live Where you Play! (id:44788)
Century 21 Millennium Inc.
29 Glenhuron Dr
Springwater, Ontario
Welcome to Carson Ridge Estates, Midhurst! This exclusive community features sophisticated homes on spacious lots, creating a highly desirable and inviting neighborhood. The stunning home showcases classic stone & stucco, o'sized 3-car garage and a vast driveway for ample parking. Enjoy a private treed lot, large deck for gatherings, and an open-concept main floor with 10ft ceilings, a custom staircase, and abundant natural light. The main floor offers a sunken living room, primary bedroom oasis, convenient laundry. Upstairs, discover two family bedrooms, a Jack and Jill bath and a bonus family room to be enjoyed by the kids or adults alike! The W/O basement is an entertainment haven with a gas f/p and versatile spaces, including a games room, exercise room, and rec room, private guest bedroom with a bathroom featuring a sauna, adds luxurious touches. 29 Glenhuron is a masterpiece with untapped potential, offering an unparalleled living experience. Welcome home! Close to golf & skiing! (id:44788)
Royal LePage First Contact Realty
2768 Chestnut Street
Jordan Station, Ontario
Welcome to 2768 Chestnut Street in quaint Jordan Station. The best of both worlds is here, a small town feel with wineries and fresh fruit stands all around, and yet close enough to the QEW for commuters and less than 10 min to all the amenities in St. Catharines. Tucked at the far side of a dead end street you will find this custom built 3 bedroom (plus 2 basement bedrooms) and 3 bathroom stunner. With rustic modern design features throughout you can entertain in this classic white kitchen with large island and hard surface counter tops. The open concept plan has the kitchen, dining area, and living room as one big room, great for entertaining and faces the large back yard with lots of natural light coming in. The sliding patio door off the dining area takes you to a deck and outdoor living space. The primary bedroom is roomy, equipped with a walk-in closet and 4 piece en-suite bathroom, and another sizeable bedroom with a double closet is on the main floor. The 3rd bedroom is in the loft and makes for a perfect guest suite or quiet office space. The basement feels like a main floor with ceiling heights of almost 10 feet and large above ground windows. The expansive recreation room is big enough for a sitting area and a games room and is complemented by two good sized bedrooms and a beautiful 3 piece bathroom. The garage is larger than it looks. It’s 1.5 cars wide on the inside and even has a extension that takes it as deep as the house for storage, with an entrance to the mud room that is equipped with more storage and laundry. This property really does have it all. (id:44788)
Royal LePage Nrc Realty
720 Main St W
North Perth, Ontario
INCREDIBLE VALUE IN THE LAND! The lot permits the construction of 2 semi-detached homes. This beautifully renovated 2-Bedroom family residence, perfect for first-time homebuyer or investor. The open-concept main floor boast a Living Room with wide plank flooring, Fireplace, Pot Lights and the Kitchen with Granite Counters, Backsplash, and Samsung Chef Collection appliances. Dinning Room with walkout to spectacular deck with gas line and outside sink. The Upper Level, has large Primary bedroom featuring 3-piece ensuite & the 2nd bedroom has a 4-piece bathroom. While the partially finished basement awaits your personal touches. The property includes a garage with a 100 AMP charging station for your electric car. Renovations encompass - Roof - 2020, Foam Insulation-2020, Electrical 200AMP - 2020, HVAC-2020, Central Vacuum-2020, Deck-2021, Heat Flooring in Rec. Room**** EXTRAS **** Samsung Chef Collection Appliances, Granite Counters, Blanco Double Sink, Pot Lights, Electric Fireplace, All Window Coverings, HVAC and Light Fixtures. (id:44788)
RE/MAX Ultimate Realty Inc.
65 Albert St N
Kawartha Lakes, Ontario
Grand Century Home featuring 3 storeys, 7 bedrooms and 4 baths is waiting for you! This multi-generational home is located on a large well manicured lot in town with easy access to amenities. The attached garage offers direct entry into the home and the detached Carriage house offers workshop space. Upon entering the home, the grand foyer features a wood burning fireplace, seating area and a grand staircase. The family room leads to a library and is spacious and bright. The 2nd and 3rd storeys provide stately bedrooms and baths as well as additional living space. The intricate features of the home include hardwood floors, stained glass windows, tin ceilings, crown mouldings, and original woodwork that are statements. The large eat-in kitchen is bright and welcoming. The list of features and details make this home a must see and gives you the opportunity to purchase a historic dream home.**** EXTRAS **** There Is Also A Separate Entrance Into A Mudroom From The Oversized Backyard Featuring Gorgeous Gardens And Outdoor Living space and above ground pool (id:44788)
Royal LePage Kawartha Lakes Realty Inc.
#509 -60 George Butchart Dr
Toronto, Ontario
Welcome Home To This Beautiful 1 Bedroom South Facing Cn Tower View Condo Right In The Hearth Of 291 Acre Downsview Park. This Unit Features Extremely Functional Open Concept Layout, Floor To Ceiling Glass Windows, 10 K In Builder Upgrades Including Smooth Ceilings, Modern Kitchen Island And Finishes, Full Size S/S Appliances, Quartz Counters, Double Mirrored Closets And 105 Sqft Balcony. The Building Comes Equipped With Amazing Amenities Including Communal Bar, Barbeques, 24/7 Concierge, Fitness Centre W/Yoga Studio, Boxing, Spin Zones & Change Rooms, Billiards Tables, Lounge, Children Playground, Lobby, Study Niches, Co-Working Space, Rock Garden, Pet Wash Area. This 7 Storey Luxury Boutique Building Has It All! Move In And Enjoy!**** EXTRAS **** Tarion Warranty, Perfect Location, Close To Subway, Go Station, Hospital, York University, Shopping And Major Hwy's 401/400/407 (id:44788)
Right At Home Realty
N/a Caber Road
Martintown, Ontario
Build your dream home ! Discover a stunning 24.5 acres haven of tranquility nestled along a serene country road. This land is a true sanctuary for nature enthusiasts, offering unparalleled privacy. Embrace the natural beauty that surrounds you, with mature maple trees and lots of wildlife. There is gracing approximately 5-6 acres of nice mature bush at the road and the remainder is a mix shrubs|wetland section teeming with vibrant wildlife. This setting is a haven for hunters, providing an incredible opportunity to witness and engage with the rich biodiversity that calls this land home. Don't miss the chance to create your own slice of paradise on this 24.5 acres. This is your chance to own a land and cultivate your own ideas. Imagine not having to leave your home to escape to your own private getaway ! Terrain 24,5 acres, un endroit idéal pour y déposer la maison de vos rêves. Ce terrain est un véritable sanctuaire pour les amoureux de la nature, paradis pour les chasseurs. (id:44788)
Agence Immobiliere Vachon-Bray Inc.
20 Craig Street Unit# E
London, Ontario
Be the first to live in this newly renovated bachelor unit located close to downtown in Wortley Village. When looking for a great place to rent, property management is key. Enjoy the comfort in responsible property management, brand new stainless steel appliances, laundry on site and parking. Tenant is responsible for base rent plus hydro, heating/water is included. As living costs increase, save more by staying in walking distance to many amenities, located close to shopping, restaurants, trails, parks and transit. Ask for an application today! Parking is $75/month Special Offer: one month FREE on 13 month lease (id:44788)
Century 21 First Canadian Corp.

