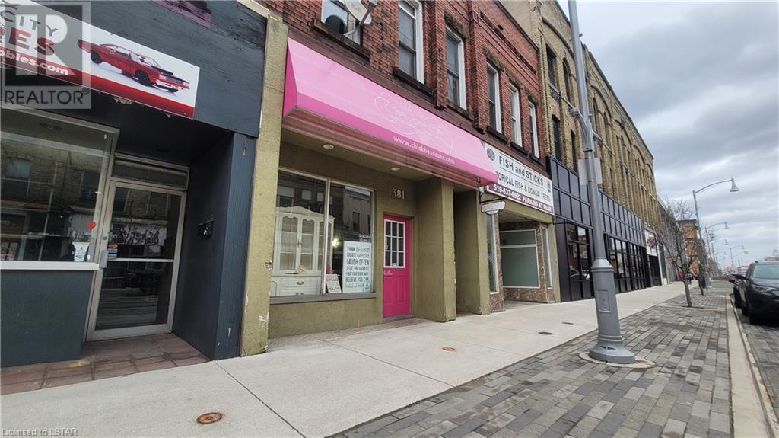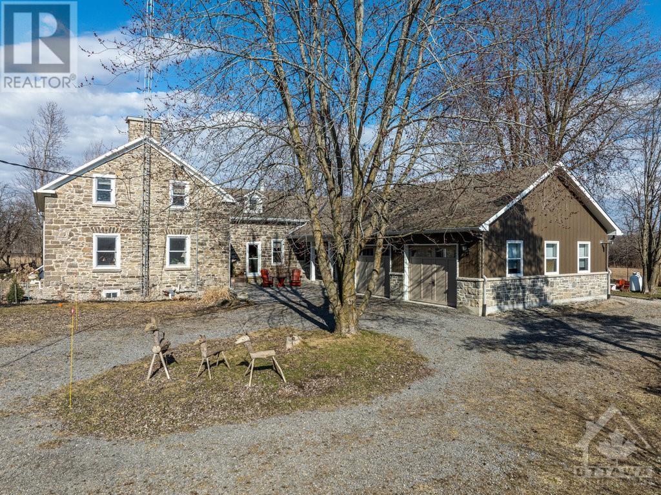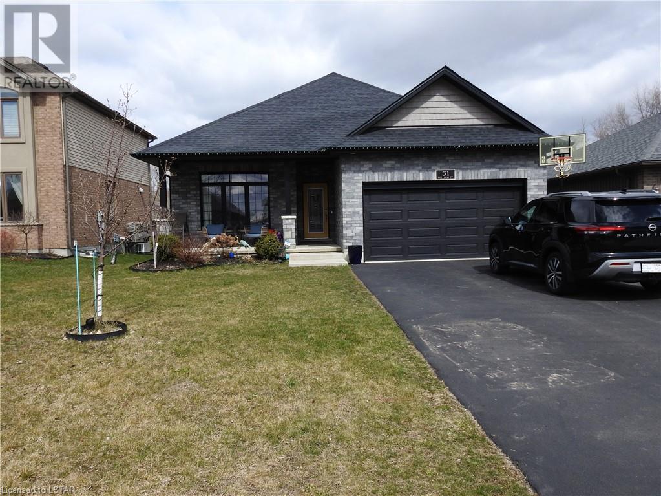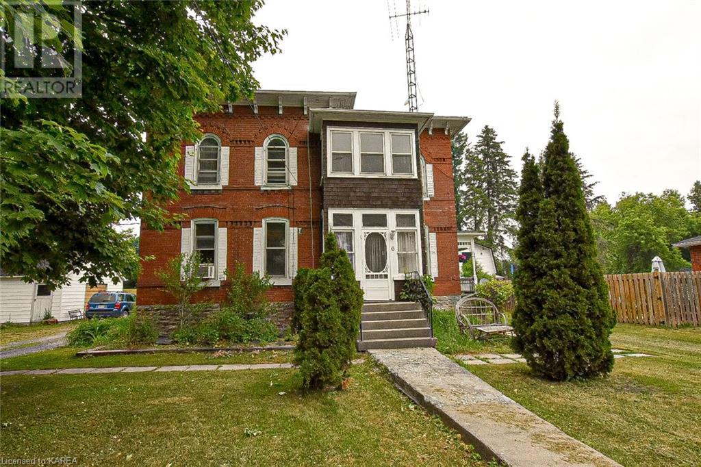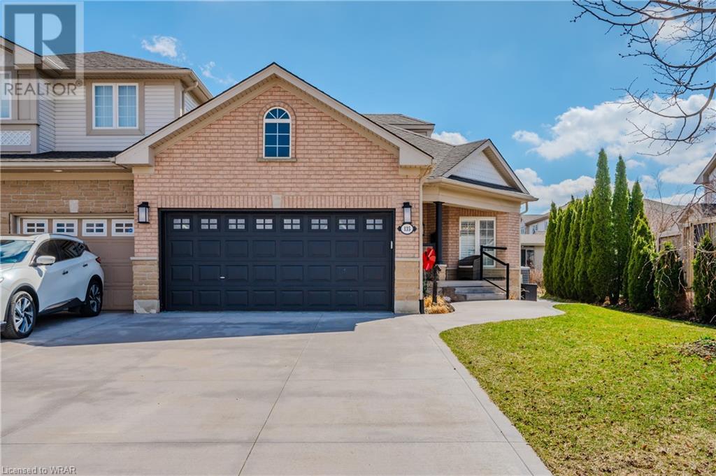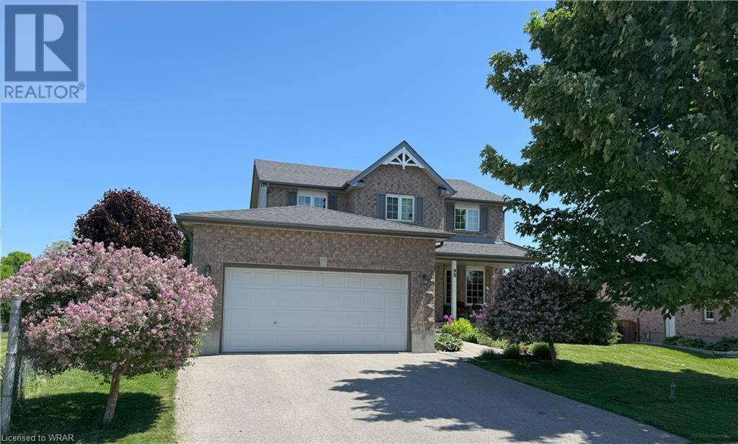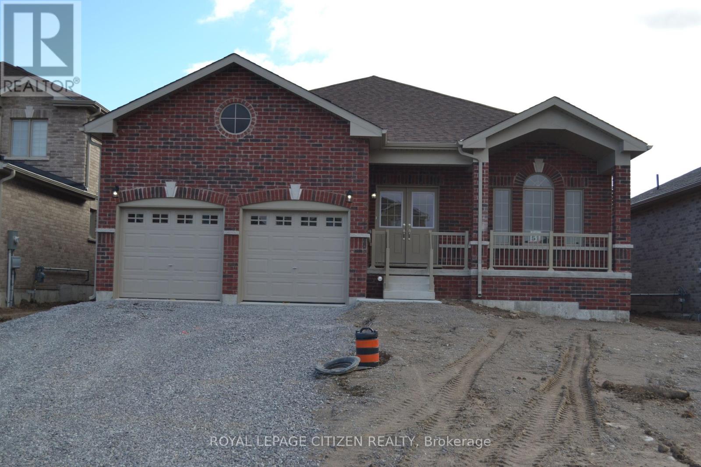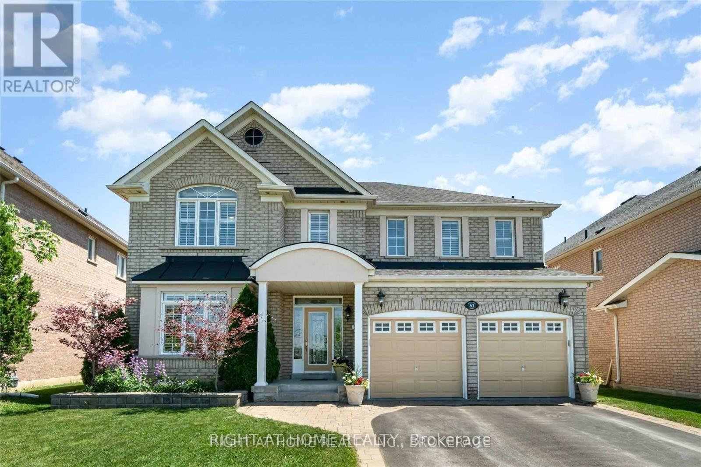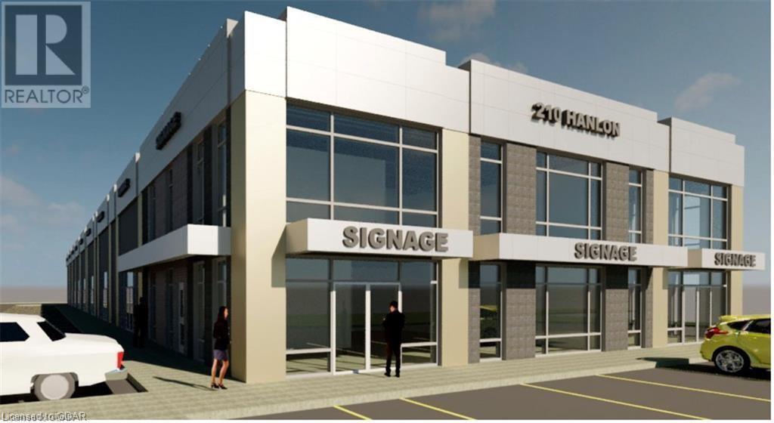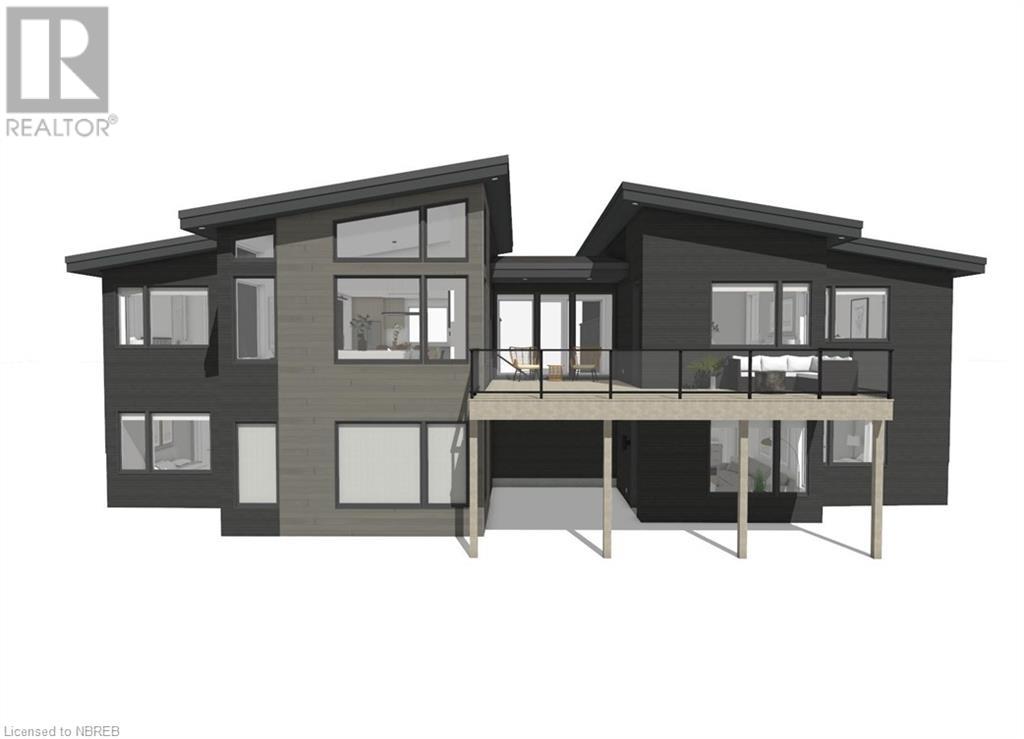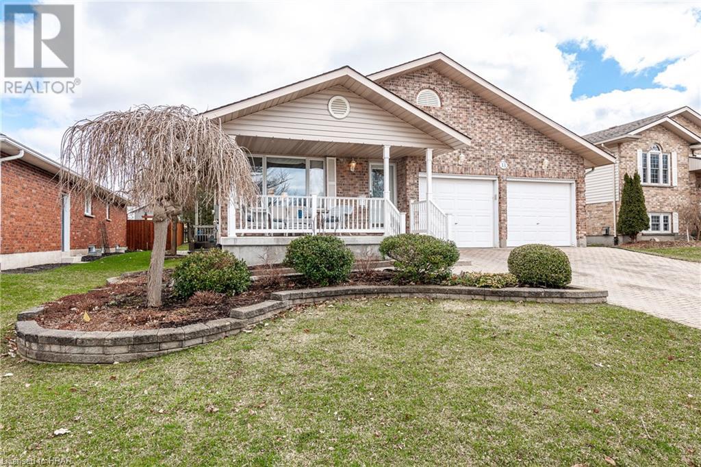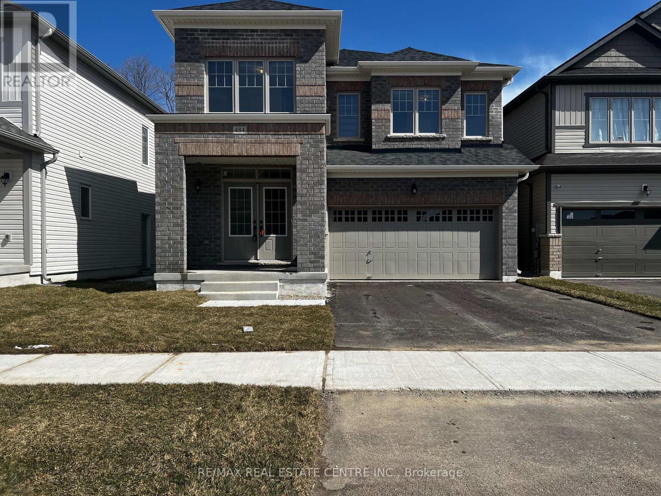381 Talbot Street
St. Thomas, Ontario
Is it time to start your own business? Check out this great location with high foot and car traffic in a deep retail space with upgraded electrical you'll have no lack of power for your demands. Newer furnace and water heater located in the basement that is open for storage. This unit was a former bakery but is now open to your ideas. (id:44788)
RE/MAX Centre City Realty Inc.
506 Slater Road
Kemptville, Ontario
This exquisite historic estate seamlessly blends classic charm with the convenience of modern amenities, offering a lifestyle of sophistication and ease. Featuring a formal parlor and separate dining room. The spacious eat-in kitchen boasts stainless steel appliances and other modern features. The home has 3 separate staircases leading to 3 designated 2nd-floor uses. The 1st stairwell leads to an elegant principal bedroom, complete with a gas fireplace and a walk-in closet; a 2nd bedroom; and a 4-piece bathroom. The 2nd stairwell via the kitchen opens to a private 3rd bedroom, ideal for a teen suite or in-law suite. The newer addition features a large family room, a 3-piece bathroom with a glass shower, an Italian hand-painted pedestal sink, and the main-floor laundry. this addition features the 3rd stairwell which leads to a private office/ fitness room. Enjoy the attached screened porch and access to a 3-year-old heated salt-water in-ground pool, with landscaped fully fenced 5 acres. (id:44788)
Keller Williams Integrity Realty
51 William Street
Tillsonburg, Ontario
JUST LISTED! Get Ready to call 51 William St home in this family friendly neighbourhood. Starting right at the curb you are greeted with a double wide drive, covered veranda with plenty of room to sit and enjoy a coffee or unwind at the end of your day. Large welcoming foyer leading into open concept kitchen, dining and living room. Lots of counter space; cabinets and functional island makes this kitchen extremely desirable for the chef in the family. Carpet free main Floor also features: laundry room with inside entry from the garage; large primary suite with walk-in closet and exclusive en-suite bath; plus 2 additional bedrooms and full 4 piece bathroom. The lower level has high ceilings and large windows for lots of natural light and also features: generous size family room with space to play and watch tv as well as an area for your exercise equipment; 2 additional bedrooms; full 5 piece bathroom; office space and utility room to keep things neat and tidy. This is an energy certified home with numerous updates including: solar tubes; kitchen backsplash; pot lights; LED lights with sensors; smart plugs; composite patio;+++ Round out this package with fenced rear yard where you will find private deck; separate composite patio and hot tub area for relaxing. Close to great schools, parks, shopping, restaurants+++ and highway access for easy commute to surrounding communities. Connect for more information and make me yours today. (id:44788)
Sutton Group Preferred Realty Inc.
6 Ottawa Street
Tamworth, Ontario
Located on a large (0.73) almost 1 acre lot in the quiet village of Tamworth. Walk to shops, coffee shops, hardware store, etc. yet a huge private backyard makes this home unique. Built in 1900 it has many character traits that you will love and beautiful landscaping to enhance the privacy. Many upgrades including shingles, new propane furnace and hot water tank, already looked after. Owned by current family for many years, it is now time for someone new to share the love this home can bring. Kitchen is modernized and there are 3 bathrooms and 4 bedrooms. Plus a second floor separate bachelor suite with Romeo + Juliet balcony. The lot is so big it backs onto neighboring Bridge Street with 156' on that street too. Beautiful gardens and well landscaped. Oversize single garage too. If you are looking for a character home in a quiet country village, 30 minutes from downtown Kingston, look no further. With three full bathrooms has potential for multi unit living as well, but would make a great single-family home. Survey shows was once two separate lots. (id:44788)
RE/MAX Finest Realty Inc.
135 Reiber Court
Waterloo, Ontario
The absolute BEST that Beechwood West has to offer! THIS is the one you’ve been searching for. This end unit, FREEHOLD townhome has been upgraded & improved from top to bottom and inside out. With over $350,000 invested in improvements over the last 5 years YOU get to inherit the home of your dreams. A formal dining room boasting a crystal chandelier & superb wainscoted walls, a main floor primary bedroom with walk-in closet & ensuite privilege door to a stunning 4 piece bath accented with a granite topped vanity with double undermount sinks and oversized shower with glass sliding doors. You are going to fall in love with the custom designed Chef's kitchen! It's bright and white & features quartz countertops and marble backsplash this kitchen has THREE pull out cutting boards and 2 huge pull out cutlery organizer drawers! Other extras include a double undermount sink, soap dispenser & pantry faucet plus a pull out recycle bin. Your living room has a gas fireplace surrounded by a gorgeous white mantle & a walkout to your patio retreat! Let's explore the lower level. An amazing, spacious recreation room with a stunning black wall mounted electric fireplace & the perfect games area complimented with a wet bar finished with a 9'6 granite counter. Be sure to explore the ample drawers in the cabinet. Deep drawers plus 3 unique wine storage drawers too! Lastly tons of storage & a full 4 piece bathroom. There is a 2nd bedroom or guest room on the lofted area that offers a large walk-in closet & a 3 piece ensuite with a quartz undermount sink. The exterior of the home offer very little maintenance for you. A double wide concrete drive, recent concrete walkways and a superb concrete and stone patio and handy storage shed! Here are just some of the extras...ALL flooring has been replaced with hardwoods, ceramics & luxury vinyl plank. California shutter throughout (even the garage), all new light fixtures, epoxy floor in the garage & so much more. A complete list is available. (id:44788)
RE/MAX Solid Gold Realty (Ii) Ltd.
95 Halls Drive
Elora, Ontario
OPEN HOUSE Thurs. April 4th 10:30am-12pm AND Sun April 7th 2-4pm. LOCATION LOCATION....Check out this large, fully fenced yard backing onto the Elora Cataract Trail with NO HOMES directly behind! This Wrighthaven Homes built two story is not only located in a prime location on a quiet road in S. Elora....it also has a fully finished WALK OUT BASEMENT with a 4th bedroom plus office and 3pc bathroom, ideal for multi family living or in law suite. Enjoy quiet small town living in beautiful Historic Elora, only a short walk from shops and restaurants downtown. This home offers over 2300 sqft of living space. As you walk in to the large, inviting foyer there is a home office with built-in shelves on the main floor (could also double as main floor bedroom or play room), mud room/laundry off two car garage and large eat in kitchen with lots of cupboards and island plus cozy living room with gas fireplace. Follow the curved oak staircase up to 3 good sized bedrooms, 4pc bathroom and master bedroom with walk in closet and luxury Ensuite. A large deck spans the width of the house from the kitchen overlooking mature trees & trails. Watch your kids and pets play in the fully fenced pie shaped yard while making dinner or relaxing on the deck. View virtual tour link on listing and floor plans. (id:44788)
Keller Williams Innovation Realty
Edge Realty Solutions Brokerage
Keller Williams Home Group Realty
10 Lawson Ave
Kawartha Lakes, Ontario
BELLS & WHISTLES! A must see! 1,800 sq.ft. brand new 3 bdrm bungalow on a 50' x 129' lot with 2 car garage (extended an additional 5' in depth), this home is full of upgrades $$. Hardwood & ceramics throughtout main floor, open oak staircase to basement, high flat ceilings with lots of pot lights, upgraded modern kitchen with quartz countertops-backsplash-bkr bar-valance lighting-undermount sink, open concept, gas fireplace with marble surround, pot lights, large ensuite glass shower-double sinks, true double car garage wide. ALL BRICK. NO SIDEWALK. Add to your list! **** EXTRAS **** exisiting stainless steel fridge, stove, B/I dishwasher (id:44788)
Royal LePage Citizen Realty
51 Red Cardinal Tr
Richmond Hill, Ontario
Unfinished Basement Is Not Included /Beautiful Detached Two Story Property! High Demand Community In Richmond Hill. Fully Upgraded. This Charming 5Br + 1Br, With High Ceiling On Main Floor, An Open Concept Layout, Premium New Flooring On Bedrooms, Iron Railing. Kitchen Size With Granite Countertops! (id:44788)
Right At Home Realty
210 Hanlon Creek Boulevard
Guelph, Ontario
New 22,000 SQFT Office/Industrial-Warehouse Development Ready for Q3 2024. Located In Prestigious Hanlon Creek Business Park. Industrial Setting Surrounded By Green Space, Recreational Trails, Hanlon Expressway, 401 And Many Brand New Developments. There Is Over 5,000 SQFT Of Office Space And Over 16,500 SQFT Of Industrial/Warehousing Space To Be Built. (id:44788)
RE/MAX Real Estate Centre Inc Brokerage
18 Kenreta Drive
North Bay, Ontario
Welcome to 18 Kenreta Drive—a luxurious retreat atop Airport Hill awaits you. This exceptional home, crafted by Bay Builders, offers 3479 sq ft across two levels. With 2+2 bedrooms and 4 baths, enjoy modern design, 9' ceilings, and engineered wood floors throughout. Revel in stunning escarpment views of the city and Lake Nipissing from the vaulted ceiling living room or the expansive 487 sq ft deck. The kitchen boasts solid surface counters, a walk-in pantry, and main floor laundry for added convenience. The lower level features 2 bedrooms, 2 baths, a family room with walkout and a spacious bonus room with potential for a future wet bar/kitchenette. Radiant in-floor heating ensures comfort, while central air/forced air gas heating maintains the perfect temperature year-round. Experience unparalleled comfort and convenience in this meticulously curated home. Don't miss the opportunity to make it yours! *3D renderings for presentation purposes only and may not reflect the actual materials, finishes or colors. HST included in purchase price. Rebate to be signed back to the builder. (id:44788)
Royal LePage Northern Life Realty
33 Mcqueen Court
Stratford, Ontario
Expansive 4-Level Back Split, Ideal for Growing Families. Discover ample space and storage in this spacious home, perfect for accommodating a growing family's needs. Nestled in a court setting, this home offers convenient access to the T.J. Dolan Natural Area Trailhead, providing picturesque walking and running trails leading to downtown. Enjoy the benefits of an east-facing yard, welcoming the morning sun to illuminate the beautiful backyard gardens. Step outside onto the deck from the kitchen side door, ideal for hosting backyard BBQ gatherings. Additionally, a side entrance leads to a mudroom area complete with a 3-piece bath. Step onto the inviting large front porch facing west, leading into a charming front living room and dining area adorned with hardwood flooring. The kitchen, strategically located near the garage entrance, ensures easy grocery unloading. Ascend a few steps to discover three spacious bedrooms boasting oversized closets and a well-appointed 4-piece bathroom in addition to a 3-piece ensuite. Descend a few steps to an impressive entertainment area, featuring a large family room with a gas fireplace and a separate room suitable for a private office. Access the backyard through a few steps from the family room, perfect for seamless indoor-outdoor living. Descend further to find additional storage space, a bedroom, and a versatile room ideal for a workout or crafts room. This home's true charm is not apparent from a mere drive-by. Schedule a private viewing with your dedicated REALTOR® to envision yourself in this forever home. (id:44788)
Royal LePage Hiller Realty Brokerage
484 Black Cherry Cres
Melancthon, Ontario
Welcome to 484 Black Cherry Crescent, Shelburne. This brand new - Never lived in home is available for lease in Shelburne's newest community. Featuring 4 bedrooms, 4 bathrooms, on a ravine lot, no neighbours behind. Hardwood floors throughout lower level, and carpet in the bedrooms. Main level laundry. Close to schools, shopping and employment opportunities. AAA tenants only, job letter, credit check, and references required. **** EXTRAS **** Tenants are required to create their own utility accounts. (id:44788)
Keller Williams Home Group Realty

