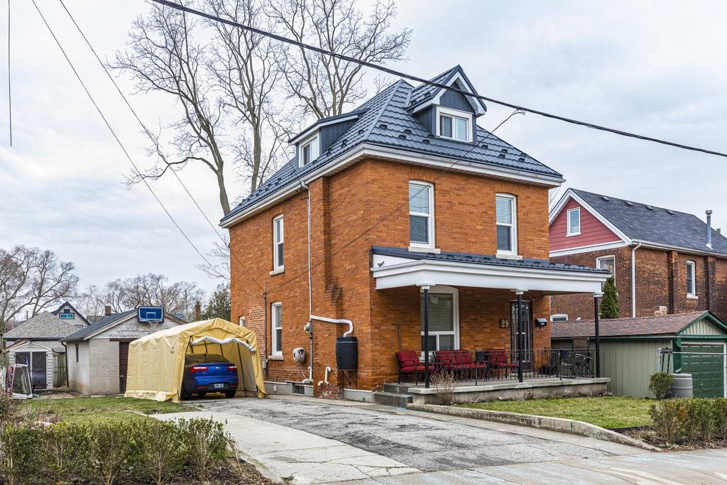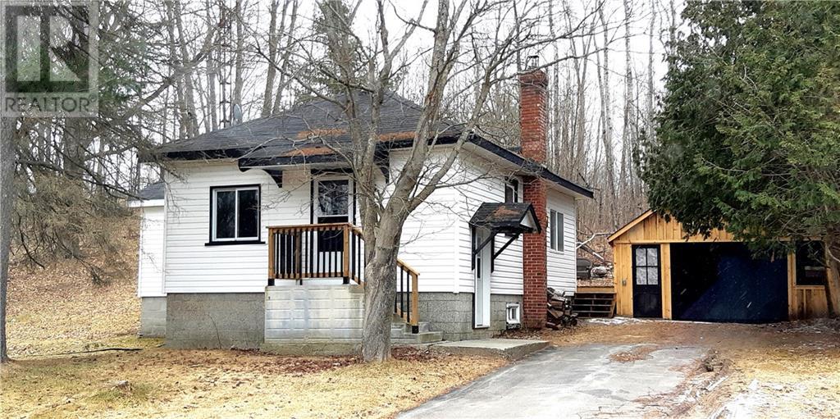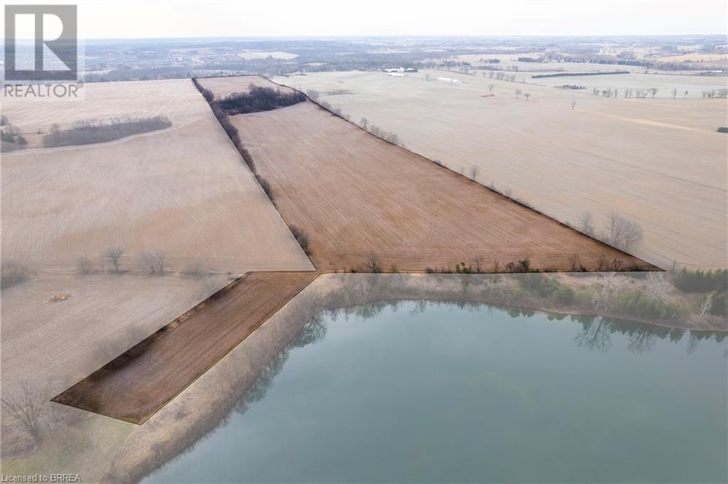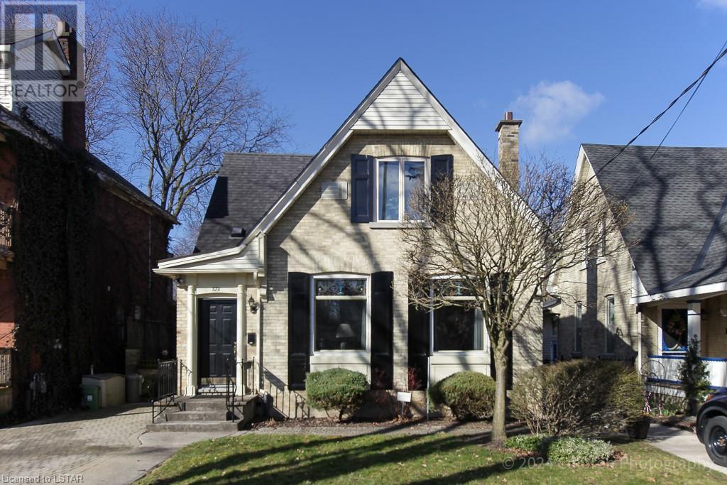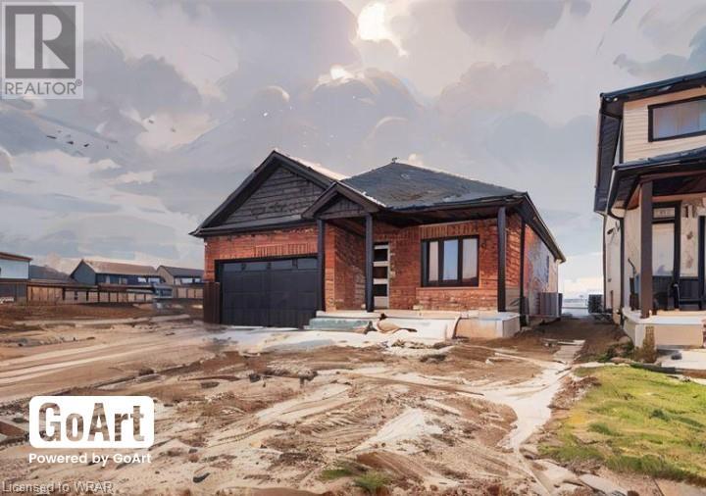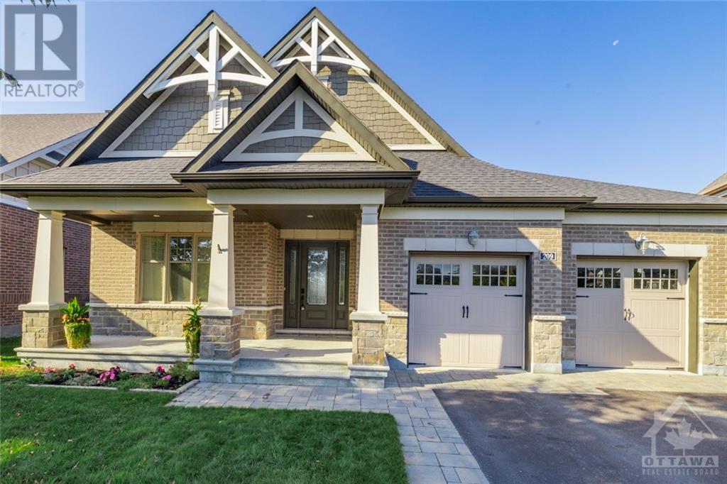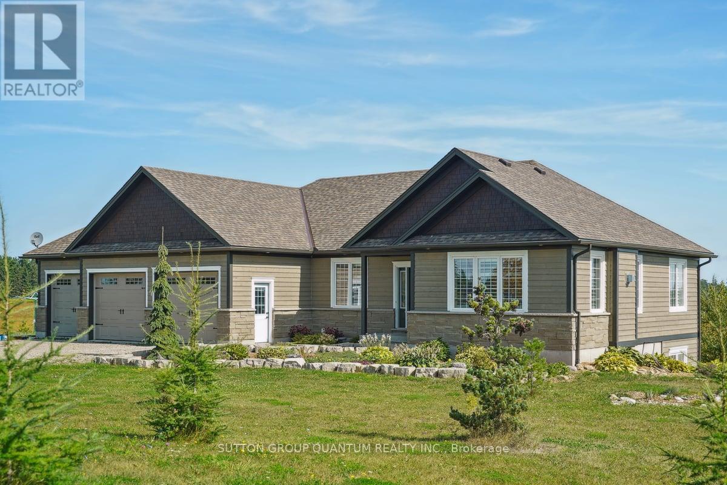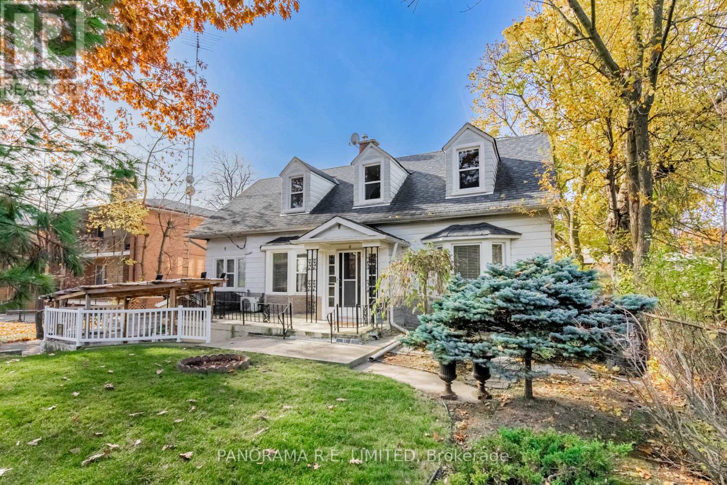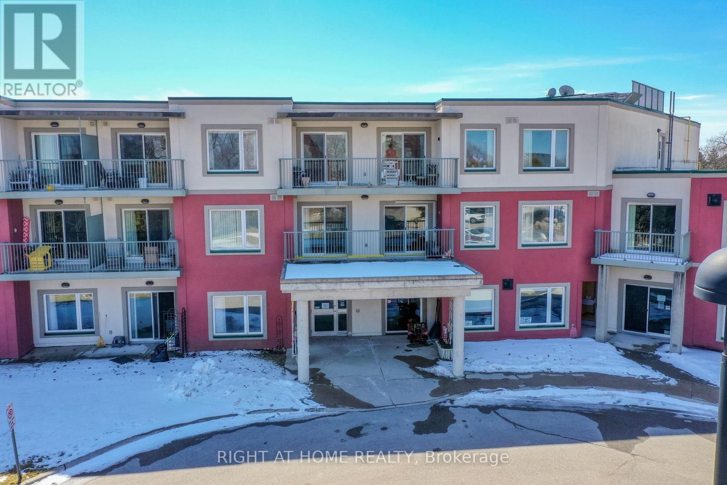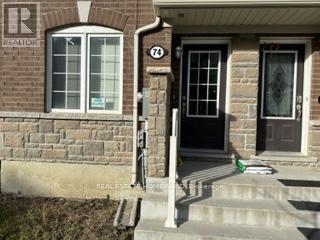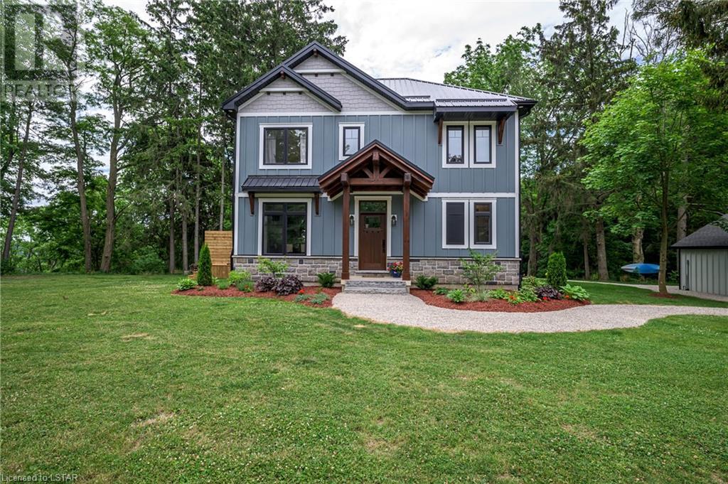29 Sunset Avenue
Hamilton, Ontario
Wonderful location for this Circa 1905 family home in quiet Strathcona neighbourhood close to 403 access, schools, parks, Locke St., and downtown. This is a desirable, quiet family friendly street. Large 2 ½ storey home situated on a rare extra wide lot has garage with hydro plus driveway with parking for at least 5 extra cars. The main level features an eat in kitchen plus a mud room, a bedroom/office as well as large living room and 2 piece bath. The second level features 2 bedrooms plus a study and an office/workroom area with sink. Third floor features an oversized bedroom. The 30 year metal roof (2023) has 50 year transferrable warranty & the front porch was rebuilt as well. Updated electrical, furnace (2017) (10 yr warranty), windows (2014), dishwasher & stove (2020), owned hot water tank. Separate entrance to basement. This large family home is ready for your personal touches. Conveniently located close to Victoria Park, both public and secondary schools as well as McMaster University/Hospital, the culture, arts and recreation of downtown Hamilton including the Art Gallery, Farmer’s market, First Ontario Concert Hall, historic Dundurn castle and all transportation including easy access to Hwy 403. (id:44788)
Coldwell Banker Community Professionals
310 King Street E
Hamilton, Ontario
Location! Location! Location! Great Investment opportunity in a prime location at the entrance of the international village shopping district. Highly visible to traffic and is located beside a large parking lot and also offers parking on street. Tons of local foot traffic due to new developments in the area. This end unit building offers approx. 1700 in total square feet split up in 2 units. Main floor retail and upstairs apartment -the first unit on the main floor is a newly renovated (2022) commercial space with high ceilings, one bathroom and access to the basement (lots of storage). Above is a beautifully renovated 2 bed - 1 bath residential unit (separate entrance) The whole building has been professionally renovated with updated electrical, new plumbing, new A/C, new drywall, new flooring, new roof and more! Don’t miss out on this fantastic opportunity! (id:44788)
RE/MAX Escarpment Realty Inc.
22053 Hwy 7 Highway
Maberly, Ontario
You are going to love this sweet family home & all it has to offer. Only 15 mins to Perth & 50 mins to Kanata. Step inside to find a sun-filled mn flr w/neutral tones & gleaming floors throughout. The updated kitchen features butcher block counter tops, new appliances & ample cupboard space. Open concept kitchen, dining & fam rm w/ cozy wood fireplace. Large bright windows & garden doors surround your formal dining area overlooking the wildlife in the backyard. Spacious primary bdrm w/access to 4 pc. bath w/large soaker tub. Good sized secondary bdrm, & convenient mn flr laundry. The lower level is there for your finishing touches! Updated electrical, new rear decking, detached garage w/new board & batten siding, paved driveway. Close proximity to Silver Lake Provincial Park for swimming, fishing, canoeing & kayaking. Less than 50 mins to the Calabogie Ski-hills & Resort. Endless year round fun!! Bring your family home today! 24 hr irrevoc on any signed written offers as per form 244 (id:44788)
RE/MAX Frontline Realty
N/a Pleasant Ridge Road
Brantford, Ontario
Former tobacco & ginseng farm on 61.31 beautiful, sandy-loam acres. Situated meters from multiple resource extraction sites, within very close proximity to Brantford City Limits, the Brantford Municipal Airport and a growing industrial zone. Quick and easy access to the Hwy 403 corridor. Currently zoned A with many permitted uses and a home can also be built here. Natural Gas available at the road. This entire property is available for your immediate plans. Book your private viewing and add it to your portfolio today. (id:44788)
RE/MAX Twin City Realty Inc
873 Waterloo Street
London, Ontario
Wonderful opportunity in the heart of Old North! This owner occupied duplex is perfect to continue with the current set up or add additional residential units for extra income or easily convert to a single family living. The main floor owner occupied suite offers two bedroom, two bathroom owner, compact updated kitchen, main floor laundry, a wonderful formal living room with gas fireplace and spacious dining room. The main floor family has a second gas fireplace and wonderful windows overlooking the garden. An added bonus is the fabulous screened-in sun porch. The second floor unit offers two bedrooms, one bathroom, ensuite laundry and a private sundeck. The property has two hydro meters, two water meters and two separate hot water heaters. The lower level has potential for another unit with great ceiling height and a separate exterior entrance This area is sought after with its desirable location close to downtown, UWO, walking distance to St. Joseph Health Centre, and some fantastic downtown amenities including Victoria Park and award winning restaurants and night life. (id:44788)
Royal LePage Triland Realty
71 Weymouth Street
Elmira, Ontario
Located in the town of Emira this to be built open concept 2 bedroom bungalow is just what you have been waiting for. Featuring high ceilings and lots of natural light throughout. The beautiful kitchen cabinets with quartz countertops. The primary suite features plenty of closet space and a luxurious ensuite with glass shower and double sink vanity. The double garage is accessible through the mainfloor laundry room. Elmira is a great place to raise a family, just 15 minutes from the conveniences of Waterloo. Only a short walk to the public school, parks, restaurants and shops. Pick your own colours and finishes. (id:44788)
RE/MAX Twin City Realty Inc.
209 Alabaster Heights
Manotick, Ontario
*3-4 Month Rental Available* Discover your new home in Mahogany! This exquisite 2+2 bedroom bungalow boasts a walkout basement, privacy with no rear neighbors, and top-notch finishes throughout. The chef’s kitchen features ample cabinetry, granite countertops, stainless steel appliances, and a generous center island. The roomy dining area leads to a covered balcony with scenic views of the backyard and natural green space. Open concept living room offers cozy fireplace with a modern mantle and gorgeous hardwood floors. The Primary bedroom offers tranquil vistas, plush carpeting, and a spacious walk-in closet. Spa-like ensuite features a large soaker tub, glass surround shower, & dual sinks. The fully finished basement provides direct access to the rear yard and covered patio. Extended wet bar complete with a mini-fridge. Plush carpeting and large windows overlooking backyard. Two additional bedrooms and a full bath make this a complete living space. Simply unpack and unwind! (id:44788)
Royal LePage Team Realty
434555 4th Line
Amaranth, Ontario
Your New Country Home is a Spectacular Open Concept Bungalow On Over 3 Professionally Landscaped Acres. Executive Chef Kitchen that Includes A 48"" Dual Fuel Wolf Range w/matching Wolf Pro Range Hood. A 36"" Sub-Zero Fridge, Integrated Kitchen Aid Dishwasher. The Solid Maple Kitchen Cabinetry Is Finished With A Cambria Quartz Counter Top. The Oversize Dining Room Space Has A Walk-Out To Sun Deck/Bbq Area. Open Concept To The Living Room Where The Center Piece Is A Stone Surround Wood Mantle Gas Fireplace. Large Windows Come Complete With 4 1/2' Wide Eclipse Shutters Throughout The Entire Home. Primary Ensuite Has Heated Tile Floors, Heated Towel Bar & A Large Walk-In Closet. Plus, A Walkout To Sun Deck. The Main Floor Has 3.25"" Ash Hardwood Throughout. The Finished Basement Has Radiant In- Floor Heating Throughout. A Lrg 4th Bedroom (In-Law Space) & Large Office. The Exercise Room Has Quick Fit Interlocking Rubber Gym Tile And Has walkout to ground level. (id:44788)
Sutton Group Quantum Realty Inc.
#5 -8 Thirty Third St
Toronto, Ontario
Ideally Situated 2-Bedroom Rental In Highly Desired Long Branch. This Well-Maintained Lower Unit has a great and Very Bright Living/Dining Room combined with a Brand New Kitchen. It also features Two Bedrooms connected with a common area, 3-Piece Bathroom and Lots of Ensuite Storage, and two entrances. On-site Laundry and Outdoor space are some of the great features you'll find here. Best part is the Location! Walk, Bike, or take transit to Area Amenities such as Humber College, Shopping, Restaurants, Parks, Trails, and more!**** EXTRAS **** Includes Fridge, Stove. Coin Washer/Dryer. Parking Available at Extra Cost. Requires Rental App, Job Letter, Credit Report, Photo Id. Tenant Pays Own Hydro plus 20% Other Utilities. No Smoking. Available Move-In Anytime. (id:44788)
Panorama R.e. Limited
#208 -333 Rue Lafontaine Rd W
Tiny, Ontario
Welcome to your retirement! This is gorgeous 2 bedroom, life lease unit awaits to provide you the stress-free living you've been dreaming about. With over 1,100 sq ft of living space, you won't have any issues finding space for everything you own. 2 walkouts await you to enjoy your morning coffee looking out over the area. The building and entire area offer a truly family-type atmosphere, with over 40 acres or property to explore. With walking paths, gardens to tend, a beautiful bbq area, you find the bliss you've been looking for. And least we forget, the building itself offers a games room, meeting area and a hair salon! Take a walk across the street to find shopping, churches, and a community centre. Or take a drive down to the beach to rest your feet in the sand! Take a look today and find your dreams can truly come true! (id:44788)
Right At Home Realty
74 Jolly Way
Toronto, Ontario
Bright and Spacious Mattamy home , Thomson Towns, end unit, about 5 years new, featuring 3 floors of living space, open concept kitchen with dining area and walkout to deck, 4 bedrooms and 4 bathrooms, built in garage with ground level access. Excellent location, close to 401 and all amenities.**** EXTRAS **** Electric Light fixtures, gas burner and equipment, central air conditioning and equipment, stainless steel fridge, stove and dishwasher, laundry tub, washer and dryer (id:44788)
Real Estate Homeward
37437 Lake Line
Port Stanley, Ontario
Live your best life in Beautiful Port Stanley in this absolutely gorgeous 4 bedroom / 4 bathroom custom built luxurious home. Nestled on a 2.4 acre landscaped private wooded ravine lot, this home has 9 ft ceilings on each level, transom windows, quartz countertops, wide plank engineered hardwood & ceramic flooring, two decorative sliding barn doors, solid cabinetry and real wood trim. You'll Love the main floor open concept design for entertaining your guests with a large kitchen, island, huge walk in pantry and family room with an efficient wood burning fireplace. Designed with tons of large windows in all directions to allow the natural sunlight in – our 2nd floor offers a large primary bedroom overlooking a treed canopy with a walk in closet. Escape to your luxurious 5pc ensuite bathroom with heated floors, a glass shower & soaker tub. 2 more bedrooms and a 3pc bath and laundry room complete the well designed upper level. Our lower level is smartly finished with a good sized rec room, 4th bedroom, 3pc bath with a glass shower and custom vanity. Plus added rough ins for wet bar/kitchenette, cold cellar, combo utility/storage room with the high efficient gas furnace, HRV, owned on demand water heater and 200amp service panel with surge protector. Our well thought out home boasts a stylish black steel roof, front timber framing to greet your visitors, a large private deck enhances your outside quiet time, main floor 2 pc bath, mud room and a custom made craftsman staircase. Enjoy your 1.5 car heated and serviced garage w WIFI, a landscaped yard and many varieties of large mature trees and wildlife on this secluded hill top private lot with ample parking. The location is absolutely perfect with a quick walk to the beach, shopping, dining, theatre, yacht club, and is surrounded by 3 golf courses just minutes away – a perfect get-away from your busy life. Pride of ownership is very evident in every inch of this Stunning Home !! (id:44788)
Exp Realty

