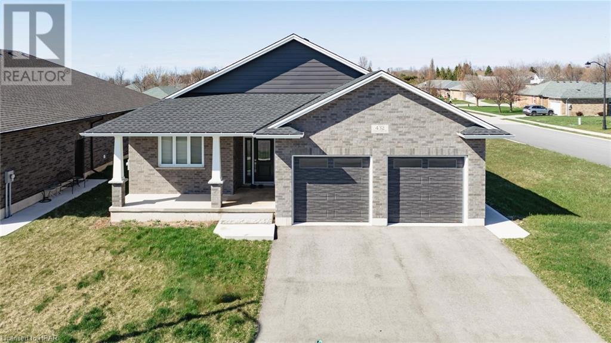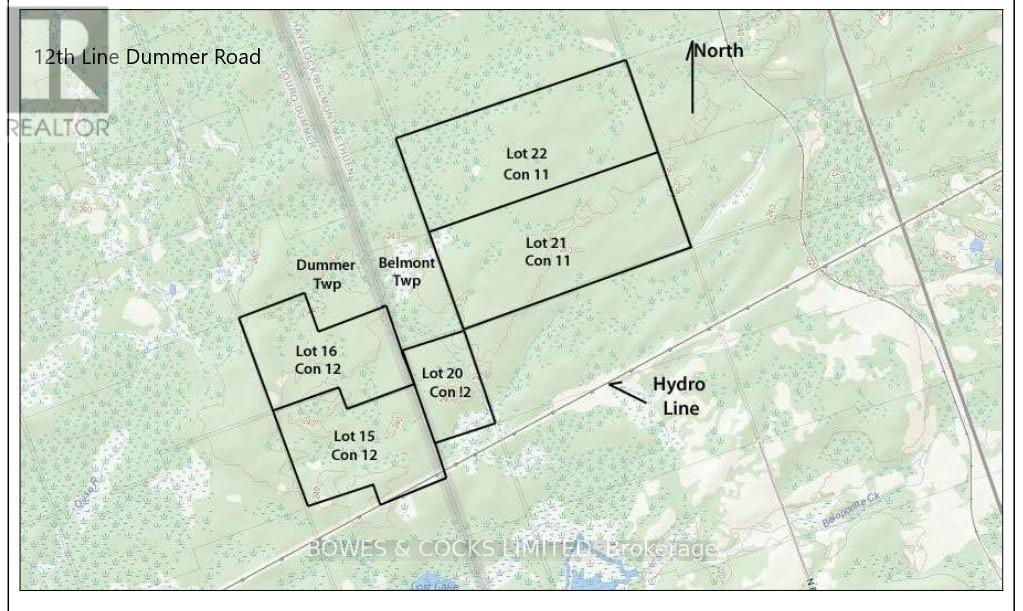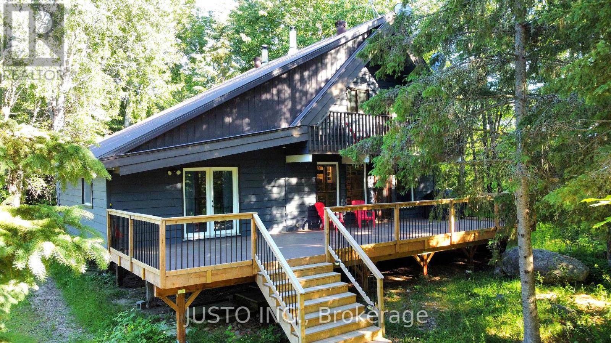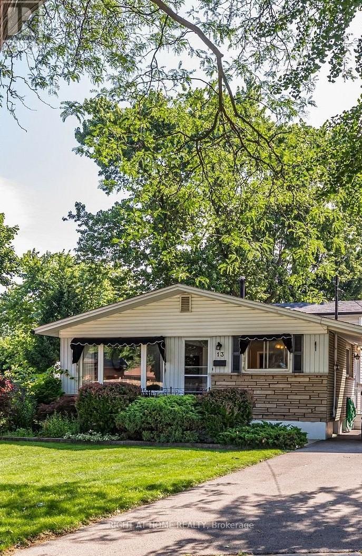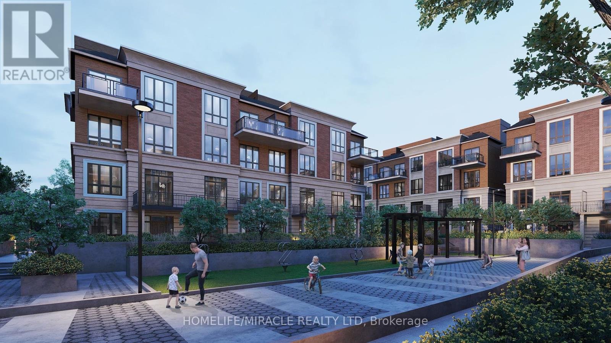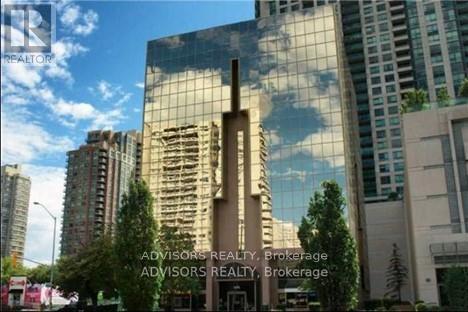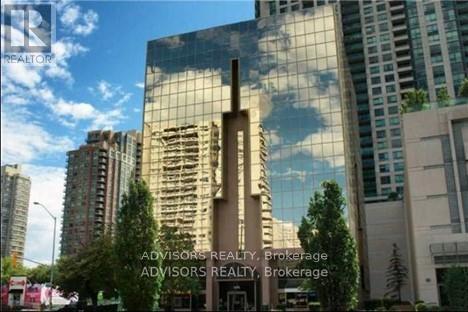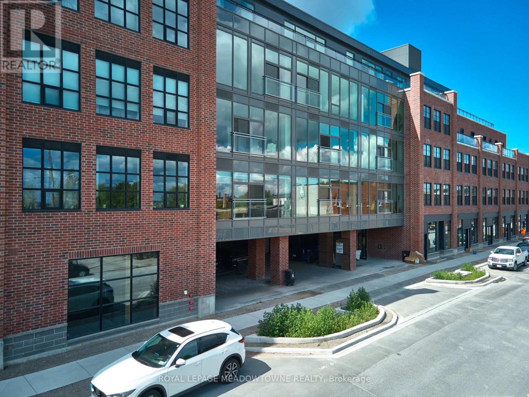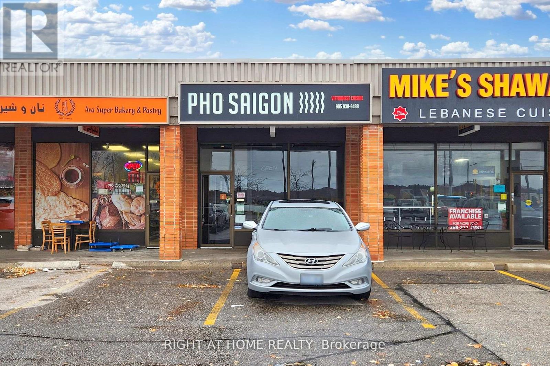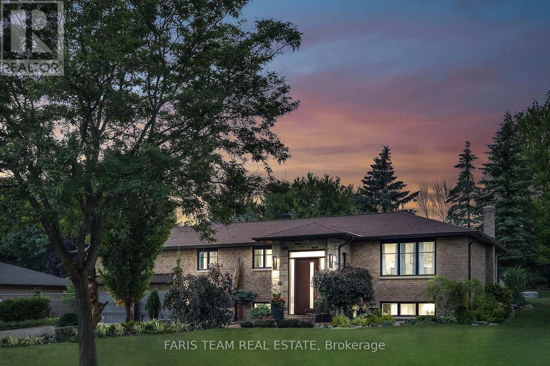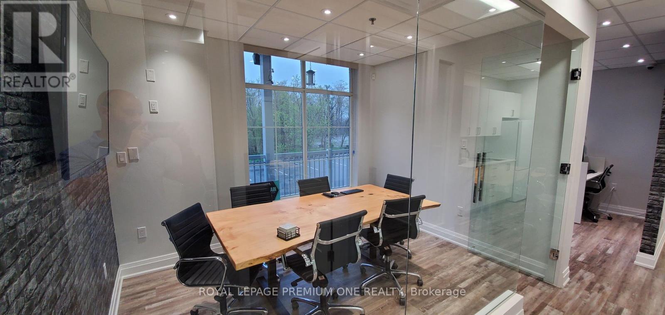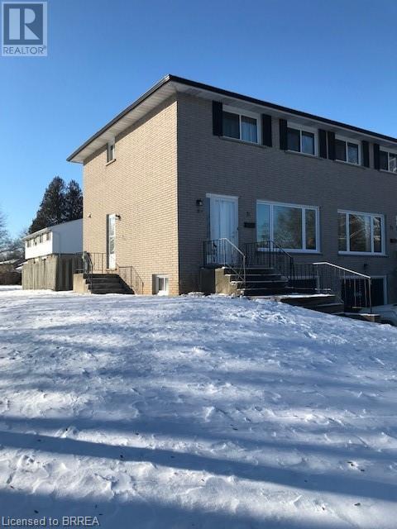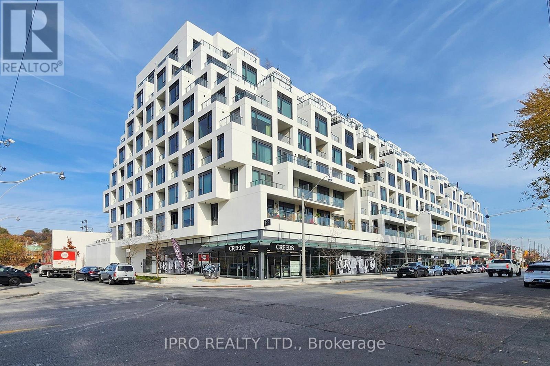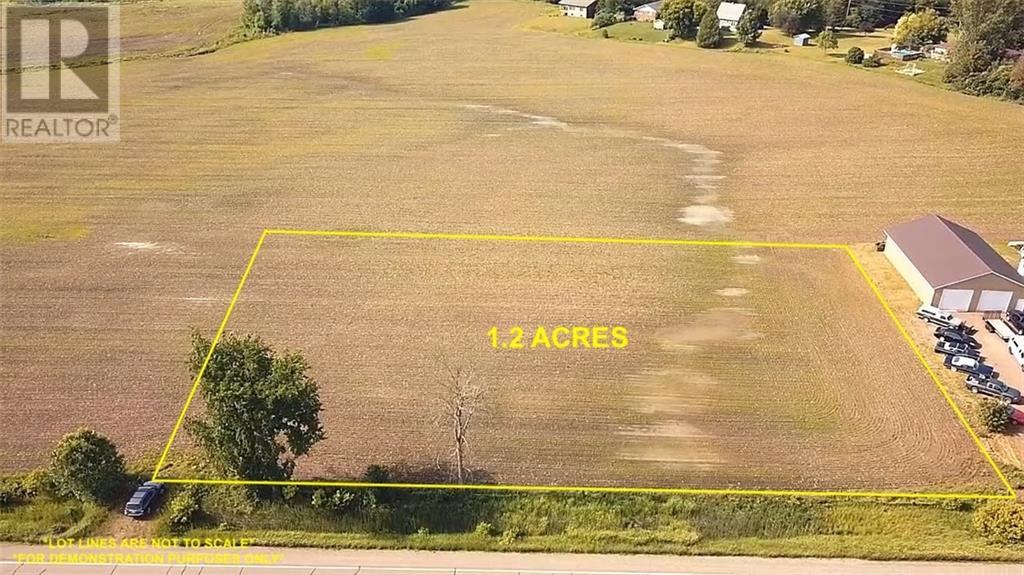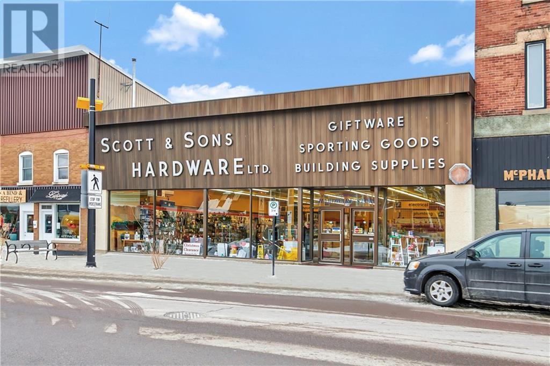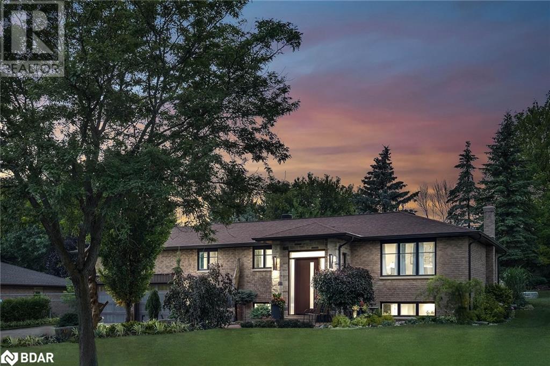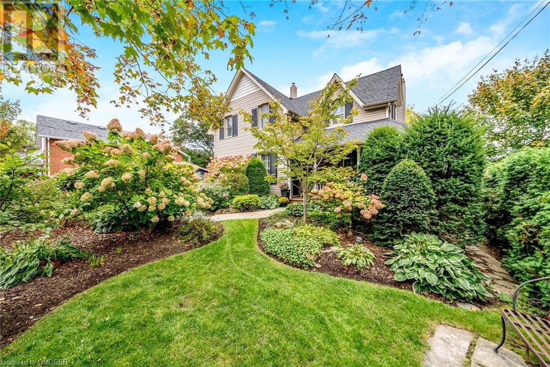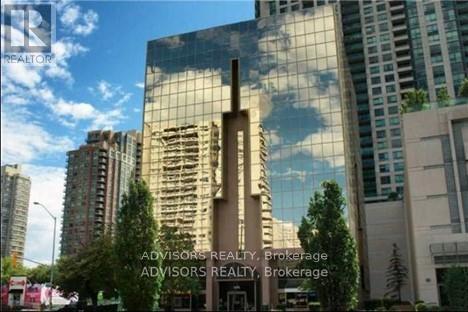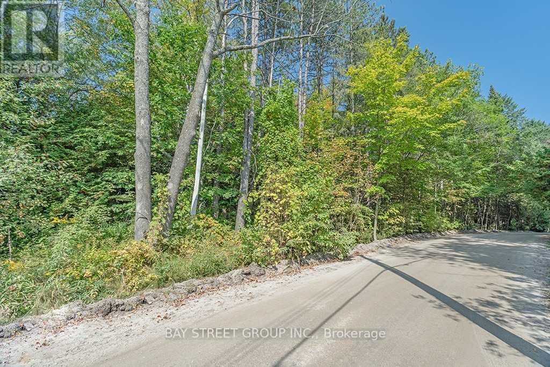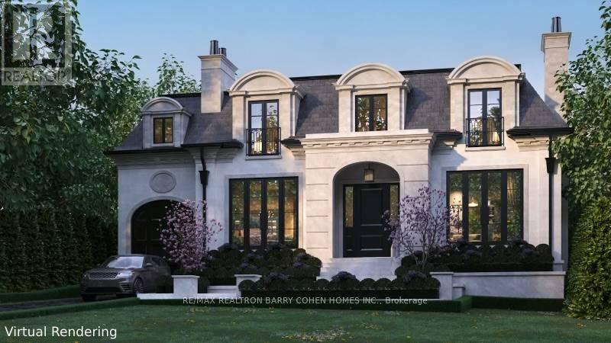8987 Powers Road
St. Thomas, Ontario
Indulge in the pinnacle of luxury living at 8987 Powers Rd, where sophistication meets serenity on a private 6-acre sanctuary enveloped by majestic pines. As you arrive, a sense of exclusivity sets in, surrounded by nature and the promise of breathtaking sunrises and sunsets painting the sky. The meticulously crafted exterior gives way to a home that redefines opulence. Enjoy the convenience of an in-floor heated 3+ car garage, purposively lined with PVC, ensuring your vehicles receive the royal treatment. Step inside to discover a meticulously designed interior boasting 5 bedrooms and 4 bathrooms, including a main-floor primary suite with a lavish ensuite and a walk-in closet that rivals a boutique. The heart of this residence is the custom Stone Mill Kitchen, a culinary haven with built-in appliances and a hidden walk-in pantry that caters to the needs of the most discerning chef. Strassburger windows and doors seamlessly blend indoor and outdoor living spaces, allowing you to savour every moment in luxurious surroundings. Natural light floods the interior, especially in the upstairs piano lounge, where floor-to-ceiling windows showcase panoramic views and create an ambiance of refined comfort. This level also unveils 2 of the 5 bedrooms, 2 more walk-in closets with built-in organizers and a spacious bathroom. Step outside to your private oasis, where a 19’ SwimFit DualStream Jacuzzi beckons, surrounded by a composite deck, perfect for relaxing evenings under the stars. Entertain with ease using the covered, built-in outdoor kitchen, creating an alfresco dining experience that could rival the finest restaurant. For your guests, a charming guesthouse awaits, nestled in the woods with its own attached garage and workshop, ensuring privacy and comfort. This is more than a home; it's a statement of indulgence, a retreat for those who appreciate the extraordinary. (id:44788)
Prime Real Estate Brokerage
432 Coast Drive
Goderich, Ontario
Welcome to coastal living at its finest! This property, nestled less than a block away from Lake Huron, the waterfront trail, and the lakeside park, offers a lifestyle of luxury. Located along the prestigious Coast Drive in Goderich, this one year old home boasts a prime position in the custom area, on a large, premium lot. Step into modern elegance with this upgraded 3-bedroom, 2-bath bungalow quality crafted by Heykoop Construction. The heart of the home, the kitchen, features quartz counters, ceiling-height cabinetry, stainless steel appliances, and a convenient pantry. The main open concept area is enhanced by an extended back wall, providing extra living space and an abundance of natural light. The chandelier light fixtures add a touch of glamour to the living space. Double-car attached garage wired for an electric vehicle. BBQ gas line and hot tub rough-ins awaiting your personal touch on the exterior of the home. The basement offers the potential for second living quarters, complete with large windows that illuminate the space. Plumbing rough-ins for a kitchen and bathroom provide the groundwork for creating a versatile and functional lower level for family or as a rental. This property not only presents a rare opportunity to live along the shores of a picturesque lake but also invites you to enjoy the myriad of possibilities for customization and expansion. Don't miss the chance to make this exclusive Coast Drive address your new home. It's not just a property; it's a lifestyle awaiting your personal touch! (id:44788)
Royal LePage Heartland Realty (God) Brokerage
00 12th Line Dummer Rd
Douro-Dummer, Ontario
A rare find! Approx. 767 acres (more or less) of beautiful scenic rolling hills, mixed forest, and good trails through the 4 km length of the property. The majority of trees are mature medium to large hardwood tree species (e.g. Sugar Maple, Red Oak, Poplar, Black Cherry and Basswood) with areas of planted conifer (e.g.50+/- year old Red Pine, White Pine, and White Spruce). The property is registered in the Managed Forest Tax Incentive Program Plan (MFTIP) which has resulted in a significant reduction in property taxes. There is very little low ground or wetland, no significant creeks, mainly high ground with reasonably good access. Peterborough County Forest borders the property on three sides. As this property fronts on an unassumed road, no residential building permits are likely to be approved. This sanctuary is only 35 min from Peterborough & will provide excellent opportunities for recreation, hunting, and logging. For more info see Schedule B.**** EXTRAS **** N/A (id:44788)
Bowes & Cocks Limited
525 Waltonian Dr
Callander, Ontario
Detached home w/ about 200k in recent upgrades right in the heart of Lake Nipissing fishing community, this 1.5 storey home w/ dbl detached garage on over 2 acres across from the Lake. Exuding rustic vibes as you drive in, the home is complemented by a 2020 built house-wide front composite deck, Massive deck in the rear w/ a hot tub, cedar siding, metal roof, and trees everywhere - Features 4 bedrooms, 2 baths, open concept rustic design with wood beams, and pine ceilings. The basement is unfinished, and left to your creative finishings but features a spare room, a large laundry room/walkout to the back yard, and utility room with ample storage. The double garage and driveway can help store all your toys w/ a workshop at the back. Backyard is private, plenty of room for a firepit, for a dog to run, or a garden.**** EXTRAS **** Make all your recreational plans this Summer come true w/ deeded access to Lake Nipissing (id:44788)
Justo Inc.
13 Crawford Dr
Hamilton, Ontario
Main Floor Only. Welcome to this newly updated 4 bedroom, 1 bath, 4-level backsplit. Located in a family friendly neighborhood on a very quiet street. Private front and side entrance. Fenced rear yard. Close to all amenities, including parks, schools, shopping, highway access and Confederation GO Station. (id:44788)
Right At Home Realty
#th33 -4005 Hickory Dr
Mississauga, Ontario
Location, Location, Location. Amazing Opportunity to own this Luxury Urban Townhouse. Assignment sale. Located in Hickory drive near Dixie and Burnhamthorpe drive in the heart of Mississauga. Very Spacious 953 Sq.feet. 2 Bedroom plus Den and 2 full Washrooms and Patio, 2 Parking Spaces (Value over $ 100,000) Steps to Public transit, Highly ranked public and IB Schools, Community Centre, Library, Parks, Restaurants and Shopping malls. Convenient access to major Highways including Highway 401, 403, 427 & QEW. Short drive to Dixie Go Station, Mississauga. Just 9 Minutes drive to Kipling Go station, Subway Stations, Square One Mall. Very Low Maintenance fee $ 0.23 /Sq.feet. Beautifully designed Modern open concept with very bright and light filled Interiors.**** EXTRAS **** Stainless Steel Appliances -Stove, Refrigerator, Dishwasher, White Stacked Washer/ Dryer, Quartz Kitchen Counter, Over the range Combination Microwave & Hood fan (id:44788)
Homelife/miracle Realty Ltd
#405 -3660 Hurontario St
Mississauga, Ontario
Well Maintained Professionally Owned And Managed 10 Storey Office Building In The Vibrant Mississauga City Centre Area. Proximity To Square One Shopping Centre And Highways 403 And Qew. Underground And Street Level Parking Available. Suite Can Be Built-Out According To The Tenant's Requirements.**** EXTRAS **** Bell Gigabit Fibe Internet Available For Only $59.95/Month (id:44788)
Advisors Realty
#400 -3660 Hurontario St
Mississauga, Ontario
Well Maintained And Professionally Owned And Managed 10 Storey Office Building In The Vibrant Mississauga City Centre Area. Proximity To Square One Shopping Centre And Highways 403 And Qew. Underground And Street Level Parking Available. Suite Is Built-Out With A Reception, Large Boardroom, 1 Private Office Including A Kitchenette.**** EXTRAS **** Bell Gigabit Fibe Internet Available For Only $59/Month. Office, Medical Office, University/College, Community School, Personal Service Establishment. (id:44788)
Advisors Realty
#205 -21 Matchedash St S
Orillia, Ontario
Welcome to the Matchedash Lofts, where luxury meets comfort! This stunning unit features 1 bed with oversized windows, flooding the space with natural light, and a walk-in closet for all your storage needs. The large den presents a versatile space, easily convertible to a second bedroom, ensuring flexibility to suit your lifestyle. With 2 full baths, convenience is key. The combined dining and living room showcase large windows, providing breathtaking views and leading to a 549 sq. ft. terrace. This outdoor oasis includes a small covered area and a gas BBQ hookup, creating the perfect setting for summer gatherings. Ideally situated in downtown Orillia, you're just steps away from the marina and waterfront, offering a lifestyle of leisure and entertainment. Don't miss the chance to make this your dream home! (id:44788)
Royal LePage Meadowtowne Realty
#8 -16925 Yonge St
Newmarket, Ontario
Restaurant For Sale In Prime Yonge Street Location Featuring Take Out & Dine-In. Thriving And Established Community With A Great Mix. Ample Parking And High Speed Traffic. Restaurant Is Located In A Well Established Turnkey Sale All Equipment & Fixtures In Clean Excellent Condition Included. Unlimited Parking For Customers. Excellent Business With Lots Of Room To Grow. Fully Equipped Kitchen. Great For Family Business. Buyer & Buyer's Agent/Solicitor To Verify All Measurements, Taxes And Zoning Info. *Do Not Go* Without An Appointment.**** EXTRAS **** Copy Of Lease And List Of Equipment Available. Seller Can Provide Training. (id:44788)
Right At Home Realty
20 Cloverhill Cres
Innisfil, Ontario
Experience luxury living in this prestigious raised bungalow, recently renovated with two upscale additions on a deep 200' lot adjoining a serene park. Revel in the entertainer's dream kitchen, complete with Thermador built-ins, a 4-burner gas stove, griddle top, and a built-in espresso machine. The expansive main level boasts three bedrooms, including a primary suite with a custom walk-in closet and a lavish 5-piece ensuite featuring a freestanding soaker tub and glass-walled shower. The fully finished basement is a haven for family gatherings, with a spacious recreation room, family room, and a full bathroom with heated flooring. Step into the outdoor oasis with a picturesque pond, lush landscaping, and a generous deck and patio an ideal retreat for relaxation or entertaining. This 3,005 sq. ft. gem epitomizes sophistication and comfort. (id:44788)
Faris Team Real Estate
#8b -10462 Islington Ave
Vaughan, Ontario
Are You Tired Of Working From Home? Get Away To A Beautiful Sun Filled Office On The Strip Of Kleinburg. Your New Home Away From Home Where You Can Meet With Clients And Share A Coffee Over Looking Greenspace From A Custom Boutique Boardroom. Seeking But Not Linited To Real Estate Related Services, Such As Law Or Mortgage/Financing.**** EXTRAS **** Common Areas, Boardroom, Washroom, Kitchenette, Ample Parking, Waste Removal, Printing And Copy Station, Front Desk Admin, 1 Tb Wifi Or Central Drop Hardwired, Desk And Chair If Needed. (id:44788)
Royal LePage Premium One Realty
25198 Highway 48
Georgina, Ontario
5 Acres of outside storage land for lease. Frontage on Highway 48 with accessibility to Highway 404. Ability to add Truck level shipping for 53"" Trailers. Gated and secured yard. Additional 15, 000 sf warehouse and 1,500 sf Workshop available.**** EXTRAS **** $3,000 per acre for land**** $13.00 psf semi-gross for buildings**** All information to be verified (id:44788)
Cbre Limited
RE/MAX All-Stars Realty Inc.
31 Ivanhoe Road
Brantford, Ontario
SINGLE FAMILY SEMI DETACHED HOUSE FOR LEASE. SPOTLESS 3 BEDROOM, PRIVATE YARD, PRIVATE DRIVE AND ATTACHED GARAGE, MAIN FLOOR AND UPPER ALL HARDWOOD FLOORS, UPDATED BATH WITH NEW TUB INSTALLED, BASEMENT WITH LAUNDRY HOOK-UPS AND LOADS OF STORAGE SPACE, AND ENTRANCE TO THE PRIVATE GARAGE. ECONOMICAL HI-EFFICIENCY FURNACE, NEWER WINDOWS. VERY WELL CARED FOR HOUSE. ( THIS HOME IS SMOKE-FREE AND IS NOT PET FRIENDLY. TENANT TO SUPPLY OWN APPLIANCES AND PAY ALL UTILITIES INCLUDING WATER HEATER RENTAL) (id:44788)
RE/MAX Twin City Realty Inc.
#222 -280 Howland Ave
Toronto, Ontario
Contemporary, Calm,And Comfortable Describes This Wonderful Open Concept Living Space.Large Kitchen Island, S/S Miele Appliances, Den,2 Bedrooms,Ensuite Bathroom,Walk-In Closet. A Huge Terrace With Bbq & Water Lines Surrounded By A Lush Garden With Mature Trees. Great For Entertaining Or Just Relaxing And Enjoying The Tranquility. Many Upgrades, Custom Cabinetry & Walk-In Closets. Enjoy This Summer The Roof Top Pool,Bbq,Lounges, Gym, Dog Wash & 2 Guest Suites.**** EXTRAS **** Spectacular Terrace Condo Approx. 1350 Sq.Ft. Open-Concept Floor Plan With 2 Bedrooms, 1 Den, Kitchen, Living & Dining Areas Walk Onto An Approx 450 Sq.Ft. Private Tree-Lined Garden Terrace With A Gas Barbeque & Water Lines. (id:44788)
Ipro Realty Ltd.
5676 Highway 34 Highway
Vankleek Hill, Ontario
Building & Land ONLY for sale! Situated in a prime retail location, this property ensures your business is seen by a vast audience with a high stream of traffic and excellent exposure setting the stage for retail success. With a total space of 24,131 square feet on 2 levels including 3 offices, lunch room, a conveyor belt system, versatile zoning etc...the property offers ample room to accommodate diverse retail needs. The building boasts a durable and efficient pre-engineered steel frame. Call for further detail. (id:44788)
Exit Realty Matrix
1777 Gore Line
Westmeath, Ontario
Beautiful 1.2 ACRE country lot just seconds to the heart of Westmeath. This idyllic farm setting is ready for you to build your families dream home! Lot is just a hop, skip and a jump to Kenny's store, Westmeath Rink, Baseball diamond, and Elementary School! (Mandatory 24 hour irrevocable on all offers). (id:44788)
Royal LePage Edmonds & Associates
150 Raglan Street S
Renfrew, Ontario
Centrally located in downtown Renfrew, this property has been a local Landmark since 1941. A truly unique opportunity to acquire a prominent & long standing main street property. This building has been very well constructed & also offers a large rear parking lot with rear store entrance that can accommodate 14 vehicles. With its large & impressive storefront windows stretching across the entire front it has been a well known destination for generations. With an abundance of natural light in the front retail portion of the store & its original hardwood floors, it has 3400 square feet of space & 12 foot ceilings. With its added office space, additional retail & storage space, the main level has a total of almost 7800 sq. feet of space. Combined with the basement & it's 3400 feet of storage space you have over 11,000 square feet to utilize. Many opportunities exist to use the existing footprint or design the floorplan to suit your needs. Store and parking lot for sale and NOT the Business (id:44788)
RE/MAX Metro-City Realty Ltd. (Renfrew)
20 Cloverhill Crescent
Innisfil, Ontario
Experience luxury living in this prestigious raised bungalow, recently renovated with two upscale additions on a deep 200' lot adjoining a serene park. Revel in the entertainer's dream kitchen, complete with Thermador built-ins, a 4-burner gas stove, griddle top, and a built-in espresso machine. The expansive main level boasts three bedrooms, including a primary suite with a custom walk-in closet and a lavish 5-piece ensuite featuring a freestanding soaker tub and glass-walled shower. The fully finished basement is a haven for family gatherings, with a spacious recreation room, family room, and a full bathroom with heated flooring. Step into the outdoor oasis with a picturesque pond, lush landscaping, and a generous deck and patio—an ideal retreat for relaxation or entertaining. This 3,005 sq. ft. gem epitomizes sophistication and comfort. (id:44788)
Faris Team Real Estate Brokerage
74395 Snowden Crescent
Bayfield, Ontario
STUNNING, ONE OF A KIND LAKEFRONT PROPERTY! An acre lot with 126 Ft. of LAKE FRONTAGE! KILLER BEACH! VERY PRIVATE! Located 5 minutes south of Bayfield. 3 Bedroom Log Home with large detached 2 car garage with a finished second floor. Wonderfully landscaped! This meticulously maintained log home features Open Concept Living; vaulted ceiling, expansive window features, Lakeside, in the main living area and Primary Bedroom , sliders take you out to the HUGE Lakeside Deck with crazy views of the Lake! Living Room is articulated with a beautiful stone Gas Fireplace, vaulted ceiling, and the wall's patina is rich and warming! The Kitchen is large and overlooks the Living and Dining spaces. The Kitchen features a large Island with casual seating, as well! A true BEAUTY! YOU HAVE TO SEE THIS ONE! (id:44788)
Keller Williams Lifestyles Realty
22 Mary Street
Milton, Ontario
This is a home where FAMILY AND FRIENDS GATHER. Impeccably maintained detached Century home located on a mature lot in a most desirable neighbourhood. Standing among other beautiful Century homes, it has wonderful curb appeal with a welcoming porch and perennial gardens for added privacy. This warm and inviting home is the perfect blend of timeless Century home character with all the modern conveniences. Marvel at the flooring, crown moulding, deep baseboards and trim. It features a breathtaking renovated gourmet EI kitchen and dining room – the heart of the home - w/ vaulted ceiling and gorgeous beams, massive island w/ BB, quartz counters, undermount lighting, SS appliances including a WOLF gas stove, wine fridge, coffee bar w/ original exposed brick and WO to yard. There is a large living room; home office w/ custom bookcase and WO to yard; family room w/ woodstove and powder room w/ main floor laundry. The 2nd level features a 4-pc family bathroom, 3 generous bedrooms, w/ the primary bedroom offering a 3-pc ensuite and WI closet. The private rear yard is stunning as you meander through. It is peaceful and features gorgeous perennial gardens - an entertainer’s delight w/ the lovely deck, pergola, The Hut covered gazebo and outdoor woodstove for family s’mores night. Additional features: reclaimed beechwood floors from Georgia on main floor, original pine floors upstairs, wooden California shutters, security system (not on contract), owned water softener, windows 2007 (back room 2016), flat roof 2022 and main roof 2014, phantom screen on front door, 200 amp service, U/G sprinklers front/back, hard-wired landscape lighting front/back, shed w/ power and gas BBQ hook up. The driveway has PARKING for 5 VEHICLES. Centrally located, this wonderful home is a short walk to schools, Rotary Park, splash pad, public pool, outdoor ice rink, shops, restaurants, Mill Pond, Milton’s vibrant downtown. AND you will absolutely love the Mary Street amazing community of neighbours! (id:44788)
RE/MAX Real Estate Centre Inc
#404 -3660 Hurontario St
Mississauga, Ontario
Well Maintained And Professionally Owned And Managed 10 Storey Office Building In The Vibrant Mississauga City Centre Area. Proximity To Square One Shopping Centre And Major Highways 403 And Qew. Underground And Street Level Parking Available.**** EXTRAS **** Bell Gigabit Fibe Internet Available For Only $59/Month. Office, Medical Office, University/College, Community School, Personal Service Establishment. (id:44788)
Advisors Realty
3358 Crescent Harbour Rd
Innisfil, Ontario
Incredible, Rare Find 1.6 Acre Lot R1 Zoning Building Land Executive Community, Ready To Build Your Dream Home (Construction Plan Available, Directly Across From The Waterfront And Fresh Water Of Lake Simcoe, Well Treed Lot Offers Extreme Privacy, Sits In An Area Of Fine Homes And Is In An Absolutely Perfect Commuter Location, A Short Drive To A Selection Of Amenities.Rare Building Lot In Ultra Desirable Estate Subdivision.**** EXTRAS **** Price Include Lt 43 Pl 675; Lt 44 Pl 675; T/W Ro1236742 Town Of Innisfil, Endless Potential (id:44788)
Bay Street Group Inc.
34 Green Valley Rd
Toronto, Ontario
Building Permit In Hand. Exceptional Opportunity In Coveted Hoggs Hollow Designed by Renowned Architect Richard Wengle. Build Up to 7,000 Square Feet Above Grade With 4 Car Garage, Outdoor Terrace-Pool, Hot Tub, And Cabana.This Remarkable Property Sits On A Rare 75x273 Feet Private Lot At The Cul-De-Sacs End, Adorned With A Picturesque Reverse Ravine And Overlooks The Rosedale Golf Course. The Perfect Blend Of Urban Convenience And Tranquil Countryside Like Feel. Take Advantage Of The Property's Proximity to TTC, Shops, And Highways. (id:44788)
RE/MAX Realtron Barry Cohen Homes Inc.


