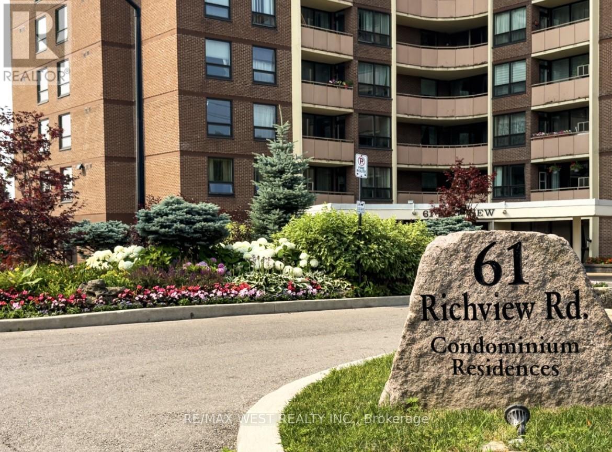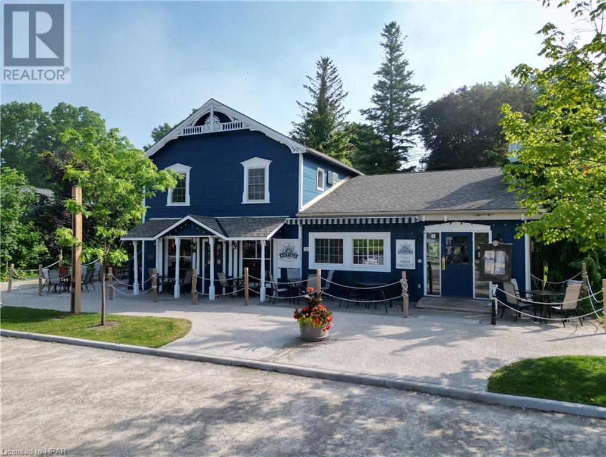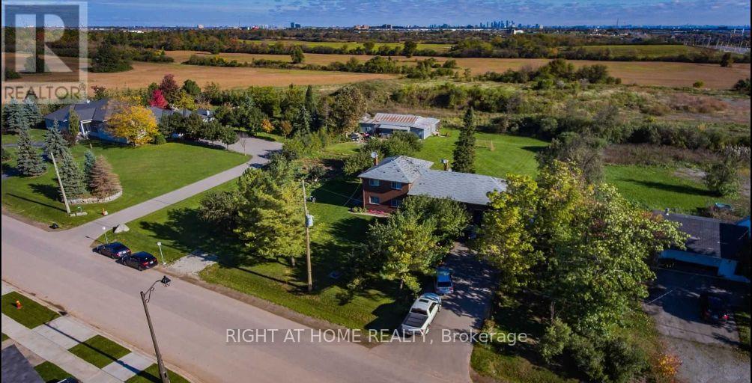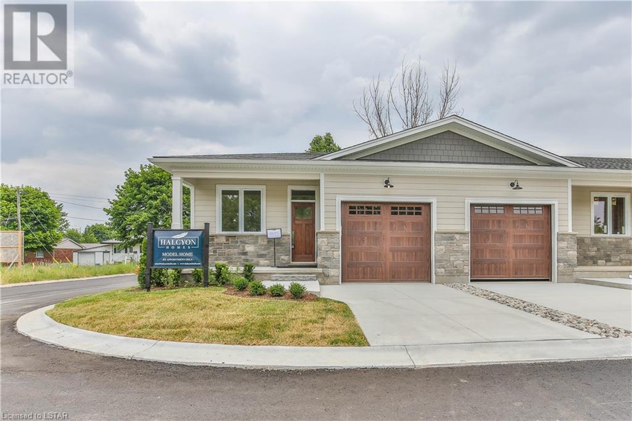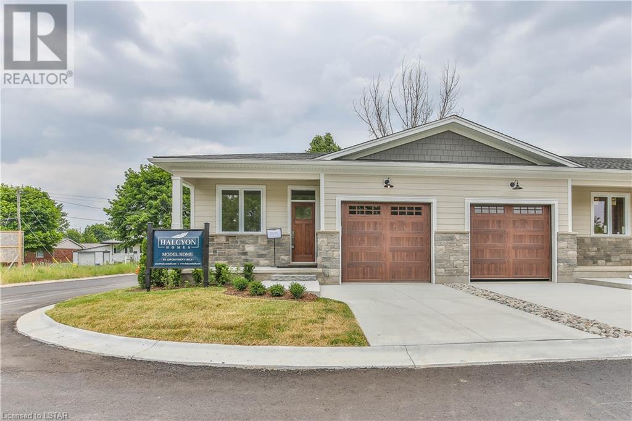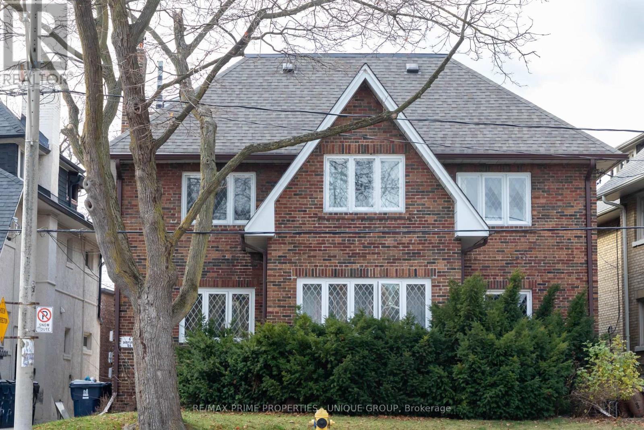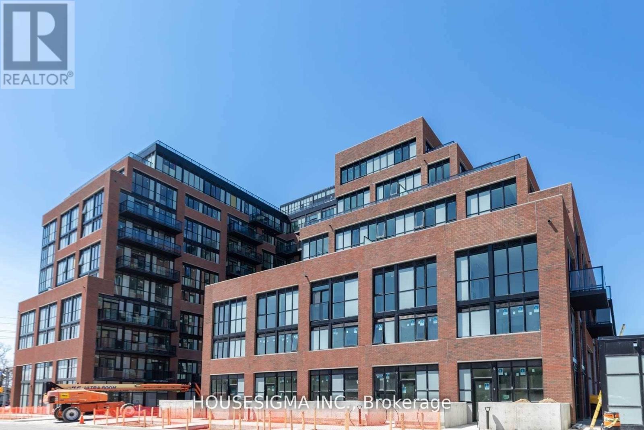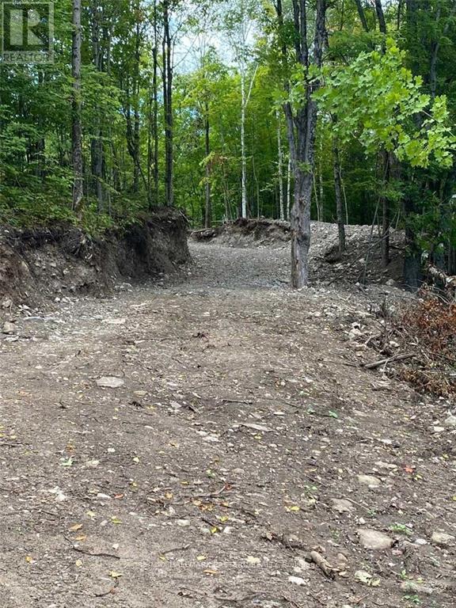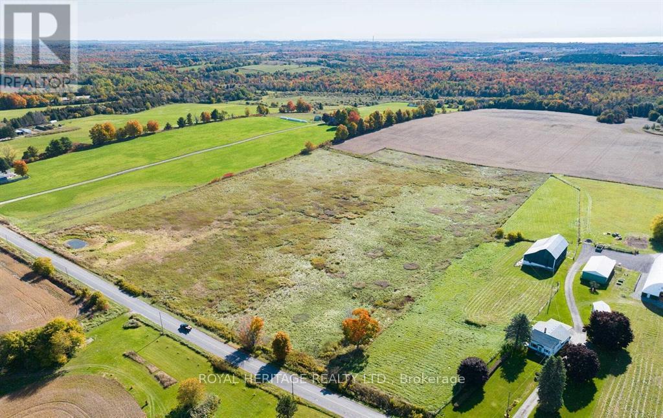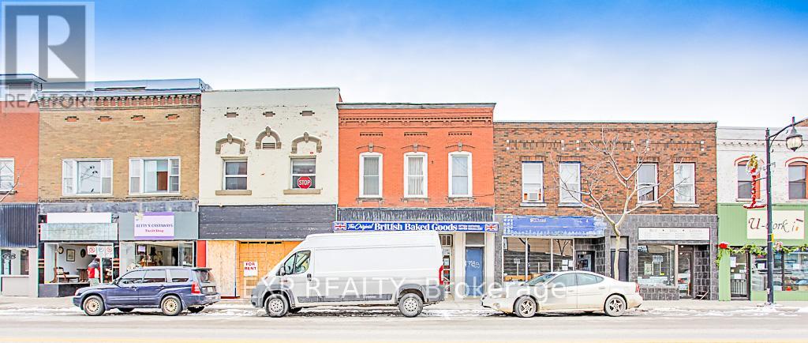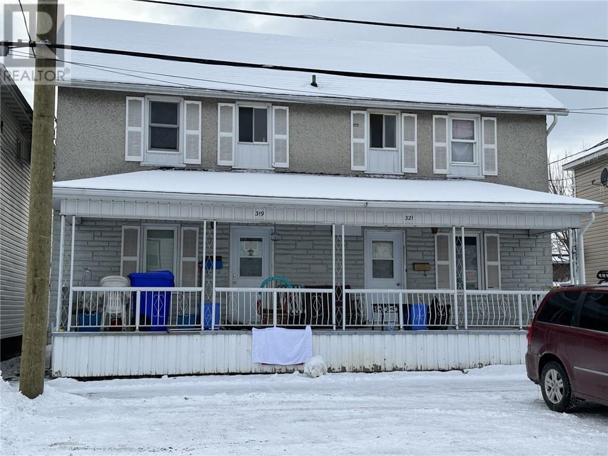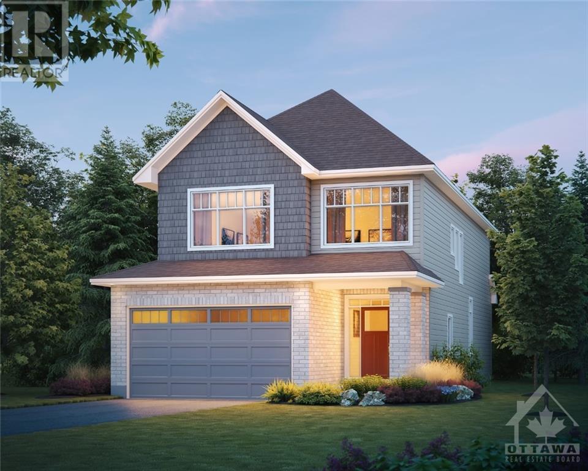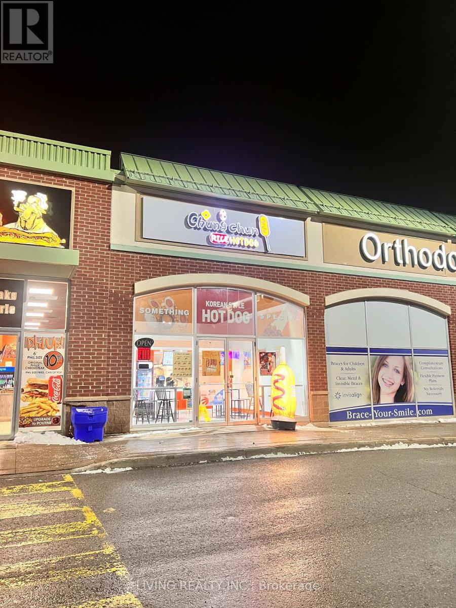#401 -61 Richview Rd
Toronto, Ontario
Calling all Investors or first time home Buyers! Experience sunlight and tranquility on the sprawling 3.4 Acre fenced backyard park of this exceptional 2 bdrm condo in the Coveted Humber Heights Area of Etobicoke. Enjoy the Vast balcony overlooking meticulously maintained grounds. Nestled in a well-managed building, appreciate amenities such as a sizeable outdoor & Indoor Pool, Games Room, Tennis court, & a playground. Proximity to the Humber River & Trails add to the allure. Seamless transportation w/ TTC, community bus, & school busses at your door step. New elevated LRT station at Scarlett Rd & Eglinton Ave W offers convenient access for navigating the city. Effortless reach to Hwy 401,427, & 400, completes the picture of a perfect home!**** EXTRAS **** Fridge, Stove, Range Hood, Washer & Dryer, Window Blinds, All Elf's. (id:44788)
RE/MAX West Realty Inc.
14 Main Street North
Bayfield, Ontario
Rare opportunity to own an amazing building and land in the heart of Bayfield, Ontario. Built in 1870, this great three unit building has many opportunities for the Investor. The one unit has a Brewing Company which would lease back from new owner. Second unit has a thriving LICENSED Restaurant with indoor seating for 62 plus outdoor patio seating for 92 and an upper level two bedroom unit. The building is located on Bayfield Main Street in the historic village on the shores of Lake Huron with approximately 3900 square feet. This landmark has great curb appeal along with the open porch which sets off this well maintained unique opportunity. Located on 81.25 foot frontage with 132 foot depth lot with C4 Zoning. This property includes building and land which offers endless possibilities. Truly a rare find. Do not miss this one! (id:44788)
RE/MAX Reliable Realty Inc. (Seaforth)
3043 Eighth Line
Oakville, Ontario
Investors, This One Is A Hot Spot!!! Welcome To Thee Boarder Line Of Rural Oakville, Located Right On The Major Intersection To Oakville's Most Prestigious Neighborhoods! Just Over An Acre Of Land That Is Suitable For Great Development Of Townhomes, Condominiums Or Your Dream Home!! Currently Situated On The Property Is A Well-Maintained 2800 sq.ft Home, Featuring 4 Bedrooms, 2 Baths , A Finished Basement With Separate Entrance And A Barn With A Separate 600 V Hydro Connection, While The Home Has 200 V. The Property Is Equipped With Various Utilities, Including Sewers And Municipal Water Right At The Road, Sump Pump & Much More! Enjoy The Luxury Of Being In The GTA Without Feeling Clustered, But Still Close Enough To All Major Cities. 1- 5 Minute Drive To All The Essentials Including Restaurants, Highways & More! You Cannot Lose In Which Path You Choose To Invest In Here, This Is A Rare Find. Must See To Appreciate All The Details And Features Offered!**** EXTRAS **** Survey Access Available Upon Request. Taxes Are Farm Taxes. Interior & Exterior Photos To Come This Week - Book Your Showing Ahead Of The Reveal! (id:44788)
Right At Home Realty
835 7th Avenue W
Owen Sound, Ontario
Semi-detached bungalow located on a quiet avenue minutes from schools, grocery stores, drug stores, and much more. Featuring 2800+ square feet of living space with kitchen, dining and living room that opens out to a large covered deck. Master bedroom and den on the main floor and a fully finished basement with 2 bedrooms and an option for a 3rd bedroom. Master bedroom has a large window, walk-in closet, and separate bath and shower with quartz top vanity. There's hardwood flooring throughout the main level except where there's ceramic in the bathrooms and mudroom/laundry room. 2 piece main floor powder room has laminate countertop and 3 piece lower level bath has acrylic shower and laminate countertop. Large kitchen with island and quartz countertop. Ceilings on the main floor are 9' and lower level ceilings are 8'. Sholdice stone exterior around the entire main level and vinyl shakes above the garage and covered front porch. Concrete driveway as well as concrete walkway from driveway to front porch. Fully covered, 10' x 12' pressure treated back deck. Rough in for a central vac system. High efficiency gas, forced air furnace and central air conditioning. Heat Recovery Ventilation system exhausting the air from all bathrooms, laundry and kitchen. Fully sodded yard. (id:44788)
Sutton-Sound Realty Inc. Brokerage
85 Forest Street Unit# 6
Aylmer, Ontario
Welcome to beautiful North Forest Village, located at 85 Forest Street in Aylmer. This 21 unit community is perfect for those looking for high end, low maintenance living! Each unit has 1050 sq ft of main floor living space with two bedrooms, two bathrooms, an open concept floor plan, and a single car garage. Option to finish the basement for an additional fee that includes a third bedroom, full bathroom, recreation room and storage. Three interior design packages to choose from. Each package has been tastefully put together including quartz counters throughout, backsplash, tile shower, engineered hardwood flooring in kitchen & living, and ceramic tile in bathrooms. Stone and Hardie board exterior with concrete drive, private rear deck, roughed in gas line for BBQ and fully sodded when in season. Condo fees are approximated to be at a comfortable amount of $252.00 per month. Aylmer is home to great downtown shopping as well as beautiful parks and expansive walking trails. The town is conveniently located just over 30 minutes to London, and only 15 minutes to 401. Our Model unit is now ready for viewing, secure your home today! All photos, Iguide, and video are of Unit #10. (id:44788)
RE/MAX Centre City Realty Inc.
85 Forest Street Unit# 8
Aylmer, Ontario
Welcome to beautiful North Forest Village, located at 85 Forest Street in Aylmer. This 21 unit community is perfect for those looking for high end, low maintenance living! Each unit has 1050 sq ft of main floor living space with two bedrooms, two bathrooms, an open concept floor plan, and a single car garage. Option to finish the basement for an additional fee that includes a third bedroom, full bathroom, recreation room and storage. Three interior design packages to choose from. Each package has been tastefully put together including quartz counters throughout, backsplash, tile shower, engineered hardwood flooring in kitchen & living, and ceramic tile in bathrooms. Stone and Hardie board exterior with concrete drive, private rear deck, roughed in gas line for BBQ and fully sodded when in season. Condo fees are approximated to be at a comfortable amount of $252.00 per month. Aylmer is home to great downtown shopping as well as beautiful parks and expansive walking trails. The town is conveniently located just over 30 minutes to London, and only 15 minutes to 401. Our Model unit is now ready for viewing, secure your home today! All photos, Iguide, and video are of Unit #10. (id:44788)
RE/MAX Centre City Realty Inc.
85 Forest Street Unit# 9
Aylmer, Ontario
Welcome to beautiful North Forest Village, located at 85 Forest Street in Aylmer. This 21 unit community is perfect for those looking for high end, low maintenance living! Each unit has 1050 sq ft of main floor living space with two bedrooms, two bathrooms, an open concept floor plan, and a single car garage. Option to finish the basement for an additional fee that includes a third bedroom, full bathroom, recreation room and storage. Three interior design packages to choose from. Each package has been tastefully put together including quartz counters throughout, backsplash, tile shower, engineered hardwood flooring in kitchen & living, and ceramic tile in bathrooms. Stone and Hardie board exterior with concrete drive, private rear deck, roughed in gas line for BBQ and fully sodded when in season. Condo fees are approximated to be at a comfortable amount of $252.00 per month. Aylmer is home to great downtown shopping as well as beautiful parks and expansive walking trails. The town is conveniently located just over 30 minutes to London, and only 15 minutes to 401. Our Model unit is now ready for viewing, secure your home today! All photos, Iguide, and video are of Unit #10. (id:44788)
RE/MAX Centre City Realty Inc.
939 5th Avenue A E
Owen Sound, Ontario
Welcome to an enchanting pocket of Owen Sound! Nestled against the escarpment, this one bedroom with 2 bonus rooms raised bungalow will meet all your needs. The split level entrance is welcoming and roomy. On the main floor, is a beautiful livingroom with gas fireplace, the kitchen/diningroom is bright and contemporary where you can enjoy breakfast at the island and evenings around the table. A large glass sliding door leads you to a large deck and the serenity of mother nature! The master bedroom with an adjoining bathroom leads through to the laundry room and back to the hallway. Downstairs is a lovely family room that's perfect for cozy nights in. This level also hosts a 4 pc bathroom and 2 additional rooms that are perfect for an office or a hobby room or that overnight guests. The utility room is also on this level. Good size garage with concrete driveway. This condo is in a lovely walking area, 4 blocks from main street shopping and close to the recreation center. Book your appointment! This is what you've been searching for! (id:44788)
Sutton-Sound Realty Inc. Brokerage
. Highway 17 N
Haviland, Ontario
Fantastic acreage on Highway 17 North just north of Karlash Rd and south of Haviland Shores Drive. Over 42 acres and this property is treed and located approx 20 minutes north of Sault Ste. Marie in an unorganized township. Approx 841 ft frontage on the highway and depth is approx 2560 ft on one side and 3145 ft on the other. Great lot! Call today!! (id:44788)
Exit Realty Lake Superior
6 Boulton Dr
Toronto, Ontario
Charming Poplar Plains Investment Property. Five Quality Residential Suites. 1-3 Bedroom 2-2 bedroom 2-1 Bedroom. Large 50.17 by 96.66 foot lot. Lane access to 2 car garage and surface parking in rear of building. Approx. $125,000 Gross Yearly Income. Income Statement and Floor Plans attached/ inspection Report available.**** EXTRAS **** 5 Fridges, 5 Stoves, Coin Operated Washer and Dryer, 4 Dishwashers, 5 Storage Lockers in Basement. (id:44788)
RE/MAX Prime Properties - Unique Group
0 Ascough Rd
Kenora, Ontario
Come and check out this Black sturgeon one of a kind Homestead. With nearly a thousand feet of frontage along Black sturgeon Lake. Big green Pastures an old sawmill on site with abundant wildlife everywhere . Come see what this one of a kind Property has to offer today. Dont miss out! (id:44788)
Century 21 Northern Choice Realty Ltd.
242 Rideau Street Unit#801
Ottawa, Ontario
Experience the epitome of accomplishment & sophistication in Ottawa's premier residence, where your home ascends above the cityscape. Situated at the heart of the Byward Market, this residence beckons you to indulge in social & cultural leisure, with Parliament Hill & the city's business hub, light rail transit & shopping just walking distance. Step into a lobby that exudes a boutique-hotel ambiance, setting the tone for luxury living in the nation's capital. Elevated on the 8th floor, savor the awe-inspiring downtown views. Unit boasts massive 1280 Sqft approx, showcasing the perfect blend of luxury & practicality. Unit includes 2 Bedr + Den, 2 full baths, & benefit of an indoor parking spot. Immerse yourself in open-concept living, Exquisite details such as HWD floors, granite countertops, floor-to-ceiling windows, upgraded kitchen & baths. Primary bedroom features a WIC & Ensuite. Amenities: fitness center, swimming pool, party room, shared terrace with tiered landscaping. (id:44788)
Zolo Realty
169 Muirfield Dr
Barrie, Ontario
Walk out basement sitting on a 150+ ft deep lot! This charming Barrie home features three bedrooms and three bathrooms. The heart of the house, the kitchen, showcases a contemporary subway-style backsplash and elegant Caesarstone countertops, complemented by a convenient pantry. Natural light floods the living spaces through expansive windows, creating a bright and inviting ambiance. Cozy up by the fireplace in the living room or step outside to the spacious backyard, offering a perfect retreat for relaxation and outdoor activities.**** EXTRAS **** LOT 15, PLAN 51M1172 SUBJECT TO AN EASEMENT AS IN R092527 SUBJECT TO AN EASEMENT FOR ENTRY AS IN SC1799210 CITY OF BARRIE (id:44788)
Royal LePage Your Community Realty
#429 -2300 St Clair Ave W
Toronto, Ontario
Brand New Luxurious Condo, In The Highly Sought After Junction Neighborhood. Bright & Spacious Floorplan W/North Exposure, Spacious Open Concept Layout Of 731Sqft Interior + Balcony Over-Looking Homes. Den can be used as a second bedroom due to newly installed modern glass sliding door. Modern Kitchen with Comfortable Open-Concept Living And Dining, High End Finishes And Great Location. This Luxury 1Br+Den & 2 Full WR With Open Concept Living And Kitchen In Toronto's Stockyards District Features Modern Design, S/S Appliances, Fitness Center And Rooftop Terrace. Minutes From TTC/Streetcar, Banks, Stock Yards Village, Metro Grocery, Canadian Tire, Shoppers Drug Mart, High Park & More.**** EXTRAS **** Smooth Ceilings, Walk Out To Balcony, Laminate Flooring Throughout, Energy-Efficient Appliances, Quartz Counters & Matte Black Faucets. S/S: Fridge, Stove, Microwave, B/I Dishwasher & Hood Fan. Washer & Dryer. (id:44788)
Century 21 Leading Edge Realty Inc.
28 Beechlawn Boulevard
Guelph, Ontario
Welcome to 28 Beechlawn Blvd, where comfort and style come together. This neutral aesthetic, 2 bedroom, 1.5 bathroom home boasts over 1300 sq ft of main floor living space, providing ample room for relaxation and entertainment. As you step inside, you'll be greeted by the warmth of the hardwood floors that flow throughout the open-concept living, kitchen & family room areas. Natural light floods the home, thanks to the bay windows & skylight - creating a bright and inviting atmosphere. The well-appointed kitchen features a white appliance suite and plenty of counter & cupboard space, making meal preparation and storage a breeze. Enjoy your morning coffee on the back patio, or entertain guests in the spacious living room. Retreat to the primary bedroom, complete with a 4-pc ensuite bathroom and a walk-in closet. The second bedroom is perfect for guests or can be used as a home office or den. Convenience is key, with a single garage providing secure parking and additional storage space. The exterior of the home exudes great curb appeal, with manicured landscaping and a welcoming entrance. Located in the peaceful and social Village by the Arboretum, this retirement community offers a range of amenities, including a clubhouse, fitness center, pool, games rooms, pickleball courts, walking trails & more. Enjoy a maintenance-free lifestyle, with landscaping and snow removal taken care of for you. Don't miss the opportunity to make this retirement village your new home. Contact us today to schedule a viewing and experience the comfort and convenience for yourself. (id:44788)
Planet Realty Inc
1066 Bridlewood Drive
Brockville, Ontario
Welcome to this charming 3-bedroom, 1.5-bathroom semi-detached home nestled in the quiet North end of Brockville. Enjoy the convenience of a central location with the tranquillity of a peaceful neighbourhood. Connect with nature on the Brock Trail steps away or take a 5-minute drive to a shopping complex for all your essentials. Public and school transit makes commuting a breeze. Discover Laurier Park and nearby Mac Johnson Conservation Park for outdoor adventures. This cozy home boasts a gas fireplace in the basement for those chilly nights and a lovely backyard with established raised beds, perfect for your summer gardening dreams. The main living space is bright and airy, while the sizeable primary bedroom provides a comfortable retreat. This meticulously maintained property offers the opportunity to add your personal touch. Consider creating your oasis downstairs by adding another bathroom or converting the basement into additional living space. Embrace the warmth and potential of this home, combining comfort and the freedom to customize as you desire. (id:44788)
Exp Realty
49 River Road
Brantford, Ontario
*NEW OPPORTUNITY* Embrace The Ultimate Country Retreat on 14.5 ACRES! This incredible residence invites shared living on its expansive grounds or the possibility to build another home(s)! Once in a Lifetime Opportunity Awaits! Introducing an unparalleled estate, this property was custom built in 2008 is nestled on ~14.5 acres of pristine, rolling hills and enchanting forest! Offering 5400sqft with a bright open-concept design. Step into luxury where the grand foyer welcomes you with a spacious walk-in closet, a chic powder washroom, and stunning granite tile floors. An immersive experience with stunning floor-to-ceiling windows that frame the panoramic views, seamlessly blending the indoor and outdoor realms. Complemented by a gas fireplace, cathedral ceilings & cherry maple hardwood. Sliding doors open to the expansive two-level deck, a true marvel in itself. The bright gourmet kitchen features granite countertops and porcelain floor tiles, ample natural light, plenty of cupboard space, & additional storage in the pantry! The primary bedroom is the ultimate sanctuary, with an exquisite ensuite featuring a floating Jacuzzi overlooking 2 storey windows, plus separate shower. Two more spacious main level bedrooms, both with access to a front wrap-around porch & 4pc bath. Two glass staircases lead to the lower level, providing dual access—one from the kitchen to a cozy family room with another gas fireplace & the other from the primary bedroom to an impressive owners lounge below, the perfect space for your home office. Lower level is equally bright, hosting a massive rec area with walkout to the waterproof covered patio. Ideal layout for an in-law suite, two more bedrooms, kitchen rough-in, 3 coldrooms & huge spa-styled 3pc bath with a separate shower. Surround sound music system inside & out. Studio Shed & grounds in rear was used as personal training facility! New roof, no rear neighbours, endless opportunities. Transform this haven into your dream property! (id:44788)
Redline Properties Inc.
Lot 2 Bass Lake Rd
Galway-Cavendish And Harvey, Ontario
Looking for peace & tranquility? This little piece of paradise has it all - quiet road, snowmobile & ATV trails just minutes away, off-roading for jeeps, boat launch to Pigeon Lake Just down the road, rivers for kayaking, nature & wildlife galore! All this plus town for all your grocery & personal needs is less than 10 minutes away & is a school bus route if you have young ones. Bass Lake is maintained for year round use. Electricity is on road & can be easily brought in (id:44788)
RE/MAX All-Stars Realty Inc.
4601 Concession 5 Rd
Clarington, Ontario
***Welcome To Nature, Peace & Quiet Abounds In This Location***48.73 Acres With Potential To Build Your Dream Home***Nice Level Lot With A Small Pond Up Front & A Forest Area At Rear Of Property***Approx 35 Acres Workable And Approx 10 Acres Treed***Zoned A1 Agricultural***Dug Well On Property***No Easements As Per Geowarehouse***There Is A 66 Ft Wide (Unopened) Road Allowance Between This Property And The Farm To The West***Great Newtonville Location With Easy Access To 401 & 407***10 Country Minutes To Hwy 35/115***Reference Plan Of Lot Dimensions Attached******* EXTRAS **** ***2007 Reference Plan (Like A Survey) Attached In Documents*** (id:44788)
RE/MAX Hallmark Realty Ltd.
Right At Home Realty
197 Hunter St
Peterborough, Ontario
Premier location in Peterborough's ""Cafe District"". This 1,267 sq.ft. unit also has 250 sq.ft. of patio space in addition. Great opportunity for ""turn key"" bar/restaurant/cafe in Peterborough's most sought after locations, adjacento the parking garage. (Rent $2106, TMI $522, Heat $247, Patio $124 = Monthly Total $2999.) (id:44788)
RE/MAX Eastern Realty Inc.
46 Robinson St
Norfolk, Ontario
Work on The main floor and live up stair in a 3 bedroom apartment. Or rent out both spaces and make some money . The commercial retails area is currently used as a Bakery. A retail space upfront and commercial wholesale place at the back. Many possibilities for the use of this building. (id:44788)
Exp Realty
319-321-323 Alice Street
Cornwall, Ontario
Live in one and have the others pay your mortgage. This is a great find. Three Bedroom, 2 Bedroom and One Bedroom. All units pay their own electricity. Rents are on the lower end so have plenty of room for more income if in the future tenants should leave. This is worth a look. (id:44788)
Exsellence Team Realty Inc.
906 Echinacea Row
Ottawa, Ontario
Great opportunity to purchase a brand new construction home from Ottawa's Home Builder of the Year for 2023! Barrhaven single with 3 bedrooms plus loft as well as a finished lower level family room. Main floor includes a mud room with it's own walk in closet plus an equally convenient kitchen pantry. Property is just about move in ready for 30-120 day possession. (30 days from firm agreement) Over $25K in most popular upgrades built in , including central air conditioning. (id:44788)
Oasis Realty
#d111 -15480 Bayview Ave
Aurora, Ontario
Highly recognized, extremely well established thriving Korean rice dog franchise business for sale in Busy Aurora centre. Amazing Location in Busy Plaza Right at very high traffic intersection. It is located next to Goodlife gym and Cineplex. Can Be Easily Converted To Other Cuisine.**** EXTRAS **** All Information To Be Verified By Buyer or Buyer's Agent. (id:44788)
Right At Home Realty

