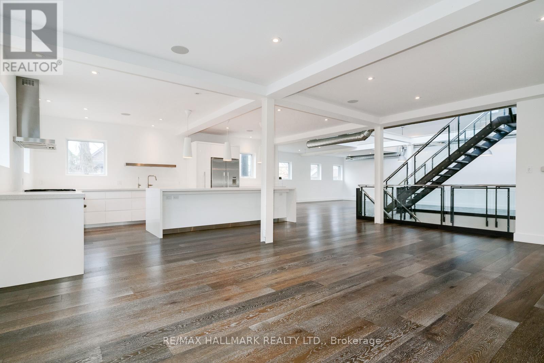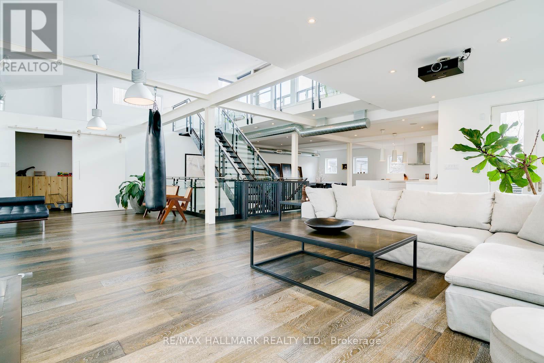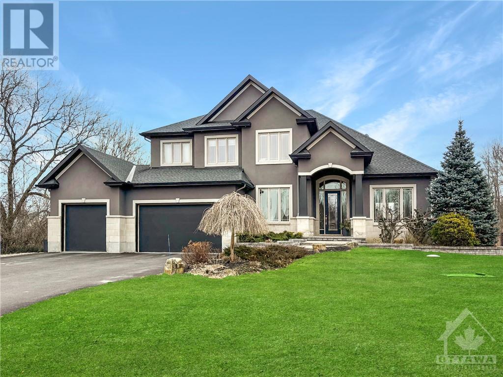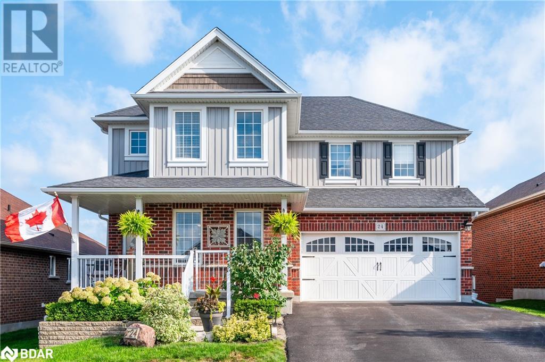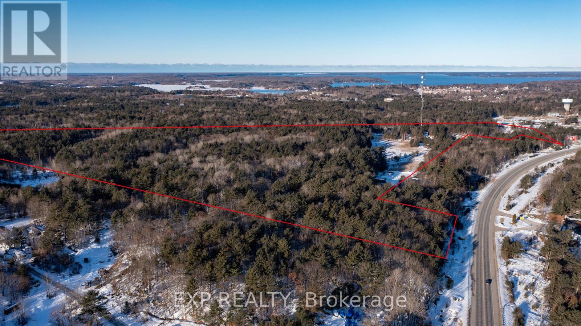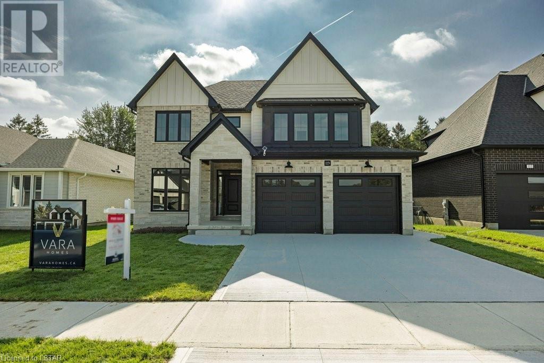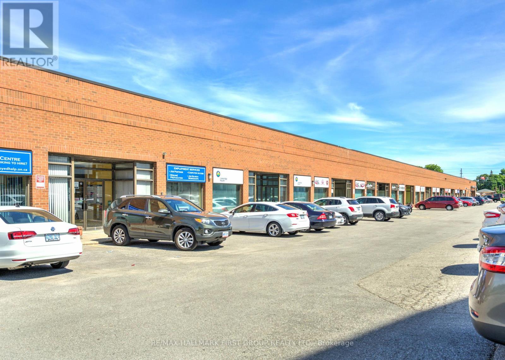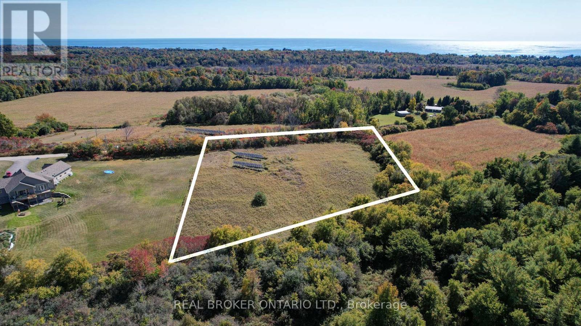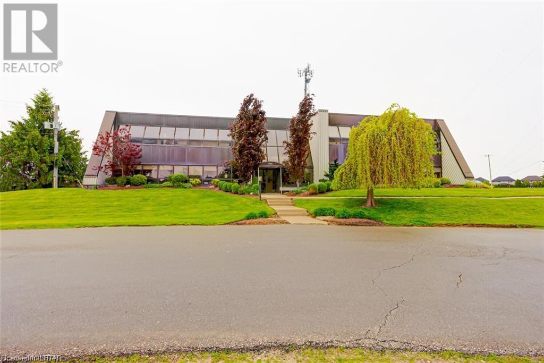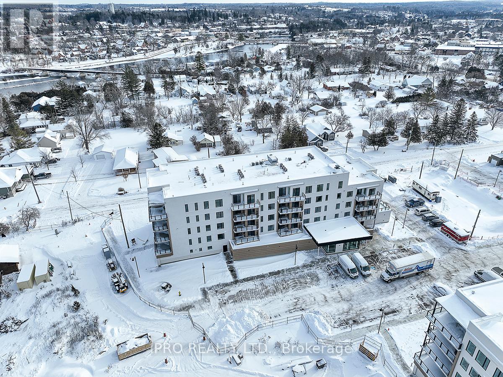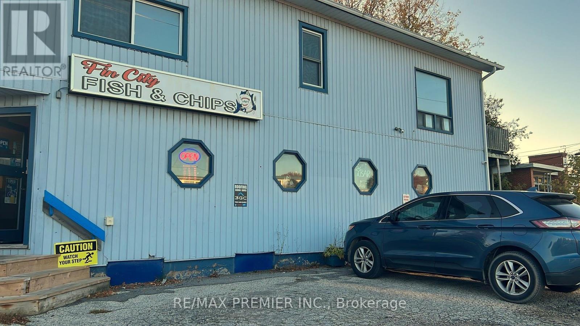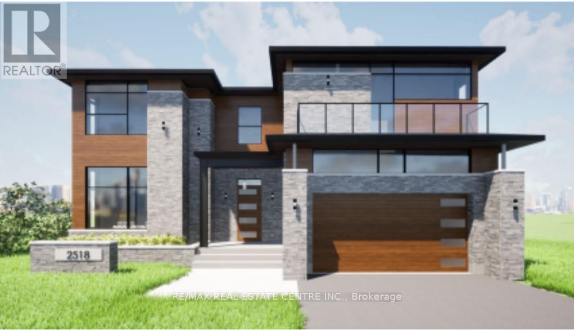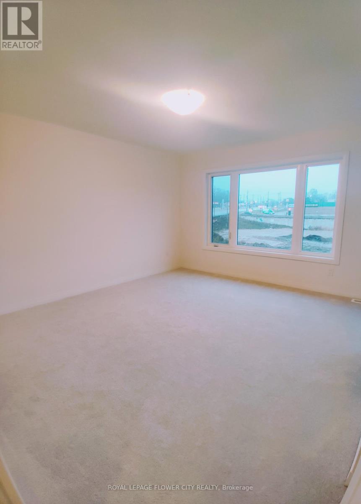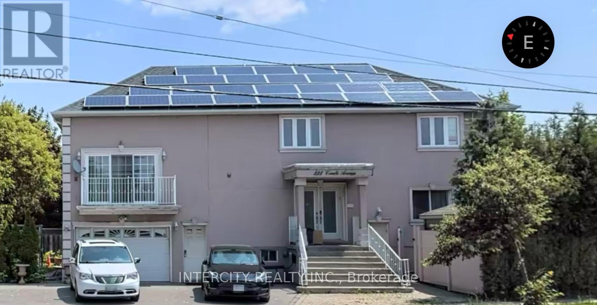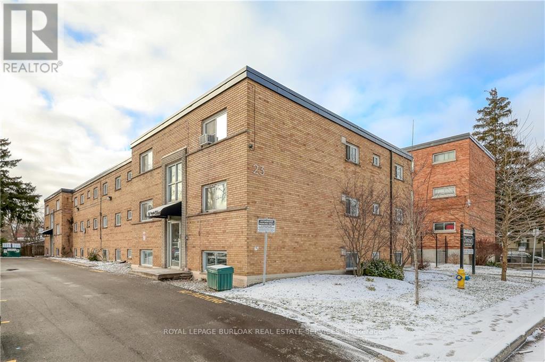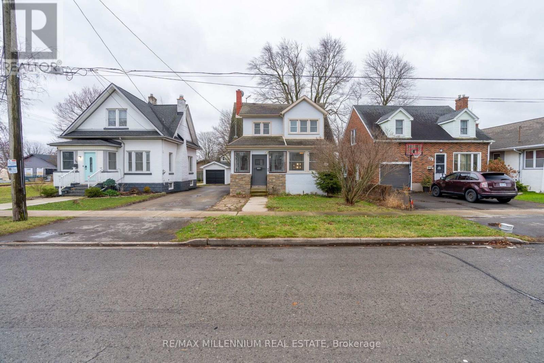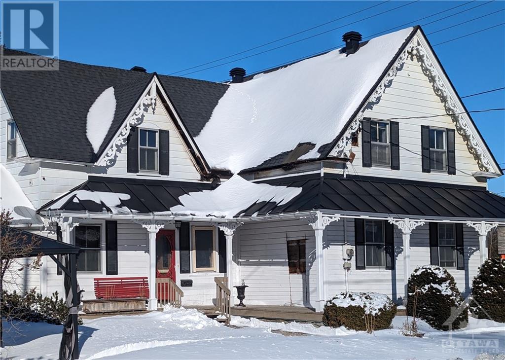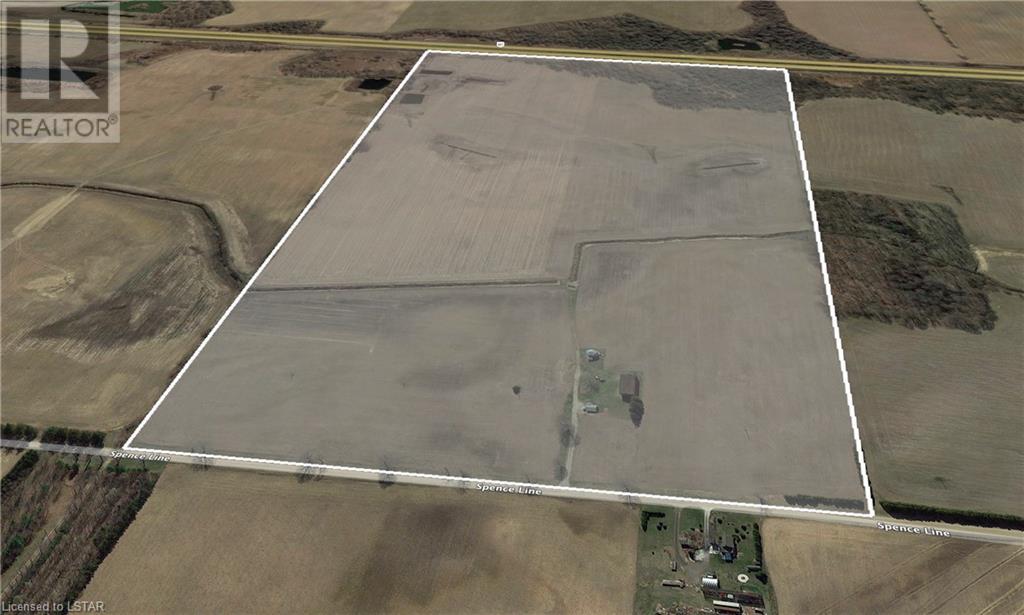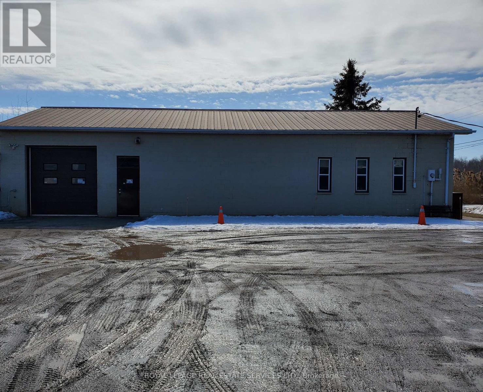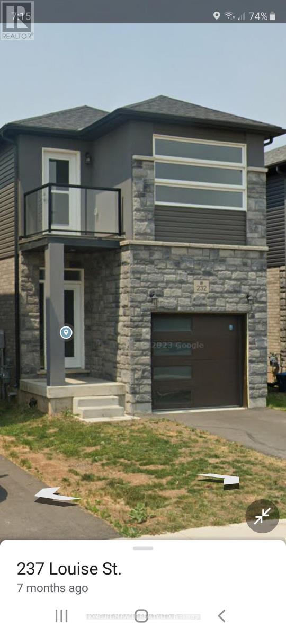291 College St
Toronto, Ontario
20,250 sqft commercial parking lot fully fenced and paved near Kensington Market & Chinatown. Uses include outside storage, new or used car lot, sales, flea market, garden Centre, car rental, contractor yard, etc. At present there is no license to allow hourly or daily parking but new tenant may apply for it. Presently only weekly or monthly parking is allowed. If tenant requires some office space landlord can offer some space at 289 College (next door). 8 Oxford street is included.**** EXTRAS **** $8000 per month rent is based on $160.00 x 50 spots = $8000 + HST + utilities. (id:44788)
Sutton Group-Security Real Estate Inc.
126 Sears St
Toronto, Ontario
Embrace creativity in Leslieville, a vibrant artistic hub in Toronto! This unique detached building, once a movie props warehouse, now offers a stunning live-work space, ideal for artists, photographers, and musicians. Melding loft-style living with the independence of a freehold home, creating an inspiring environment that blends contemporary design with industrial charm. The spacious layout, boasts an open-plan design, adaptable for studios, galleries, or rehearsal spaces, catering to a variety of artistic needs, while the rooftop terrace offers breathtaking views of the Toronto skyline. With approved permits for a 2-car garage and third-story addition, this property is a versatile and rare find in the GTA! A unique blend of privacy, inspiration, and style for the creatively inclined.**** EXTRAS **** Permits and drawing in place for a 2 car garage + 3rd story addition. (id:44788)
RE/MAX Hallmark Realty Ltd.
126 Sears St
Toronto, Ontario
An unparalleled opportunity awaits in the heart of Leslieville, one of the city's most coveted neighborhoods. This remarkable detached building, formerly a movie props warehouse, offers a captivating fusion of loft-style, maintenance-free living, with the independence of a freehold home. Bathed in abundant natural light, the space seamlessly harmonizes high-end contemporary design with its industrial heritage, resulting in a true masterpiece of architectural ingenuity. The expansive rooftop terrace showcases the Toronto Skyline. What's more, the property comes with approved permits and drawings for a 2-car garage and a third-story addition, making it an understated yet exceptional gem in the GTA - a private residence that truly stands out for those seeking a one-of-a-kind living experience.**** EXTRAS **** Permits and drawing in place for a 2 car garage + 3rd story addition. (id:44788)
RE/MAX Hallmark Realty Ltd.
100 Arbourbrook Boulevard
Ottawa, Ontario
Experience the perfect blend of luxury and privacy. Stunning custom-built stone and stucco 4 bedroom home w/Salt water in-ground pool with a 3 car garage. Front entrance features a modern front door with glass insert, soldier windows and a curved transom to the tiled front entrance, allowing ample natural light. Spacious main floor den, laundry room with built-in sink and open shelving & lots of cabinets. The kitchen features exceptional finishes with custom quartz countertops, high-end kitchen aid appliances, and cupboards. The second level, reveals a primary bedroom with a 5-piece ensuite and a glass window shower plus a soaker tub. 3 additional spacious bedrooms, sharing a 5 pc bathroom. The finished basement serves as a fitness room or office. Enjoy privacy, ample lot size, proximity to Ottawa's downtown core, and the tranquility of upscale living. This residence is a statement of luxury and modern comfort. 24 Hour Irrevocable on Offers (id:44788)
RE/MAX Affiliates Realty Ltd.
24 English Crescent
Plattsville, Ontario
Looking to get out of the city hustle? Experience a rural lifestyle in an urbansetting. 20 mins from KW & Woodstock. It's amazing how you can enjoy beautiful sunsets & star gaze. 10 mins from the 401. Location Plattsville: a thriving family community. This home exudes subtle elegance & is understated with modern style. Over 3000 ft, boasting a spacious open concept main floor with formal livingroom,dining room w/ fireplace, luxury kitchen with center island, an abundance of modern cabinetry w/ undermount lighting, full pantry,new granite counter tops(2022)farmer sink & pot faucet to compliment modern appliances. Perfect for the aspiring chef & get-togethers. Wlk/out to a large extended deck with view of perennial gardens, new covered flagstone patio(2023)& gazebo covered inviting hot tub. The 2nd floor showcases a bright & comfortable upper family room,3 spacious bedrooms, upper laundry room & full bath. The master bedroom suite offers DOUBLE walk in closets, a private, relaxing space with a newly renovated (2021)luxury 5pce ensuite w/ separate stand alone double head shower & modern tub. The lower level hosts big bright windows, an ideal in-law set up or future rental(not zoned). Large 1 bedrm, living room, full kitchen, 4 pce bath, in-suite laundry insulated floors (designed August 2020)This home is equipped w/ complete Generac 14KW back up (natural gas)generator w/ whole house capacity(Dec 2022) Double garage w/ epoxy floors. Pride of Ownship is evident thru-out (id:44788)
RE/MAX Hallmark Chay Realty Brokerage
0 Oastler Park Dr
Seguin, Ontario
An exceptional 60-acre land parcel in the Seguin settlement area, zoned for Mixed Use (MU), presents a golden opportunity for investors and developers. Located within the Township, known for its cooperative and forward-thinking approach towards development, especially in creating attainable housing, this property offers immense potential. It borders the bustling town of Parry Sound, placing future residents or businesses in close proximity to essential amenities. The south end commercial area and the West Parry Sound Health Center are nearby, enhancing the appeal of the location. Moreover, it's easy access to a major highway ensures seamless connectivity. This is a rare chance to be part of a community-focused development in a region poised for growth. Don't miss out on the opportunity to transform this expansive tract of land into a vibrant, thriving community. (id:44788)
Exp Realty
119 Optimist Drive
Talbotville, Ontario
Welcome home to 119 Optimist Dr. in picturesque Talbotville Meadows, just a short drive from London and St. Thomas, ON. This exceptional 3844 sq ft (incl. the basement) finished, 5-bedroom, 4.5-bathroom masterpiece was crafted by Vara Homes and is poised to redefine the essence of luxury living. Enter into a thoughtfully designed open-concept main level, graced with 9 ft ceilings, an inviting office space off the expansive foyer, and an impressive open concept kitchen, dining, and living room area. Sunlit by oversized windows and patio sliders, the main living space provides views of the spacious backyard. Unleash your culinary creativity in the chef's dream kitchen, outfitted with Samsung appliances, ample counter and storage space, a generous pantry, captivating cabinets, an exquisite ceiling-reaching backsplash, and elegant details like floating shelves and wood accents. The second level is a sanctuary of comfort, featuring a striking primary bedroom with an oversized walk-in closet and luxurious ensuite boasting a soaker tub, stand-up glass shower, toilet closet, and double vanity with generous counter space. A second junior primary with a walk-in closet and 3-piece ensuite, paired with two additional bedrooms sharing a jack-and-jill 5-piece bathroom, makes this level perfect for extended family, guests, or growing teens and tweens. Adding to the convenience is a well-appointed laundry room on the 2nd floor. The fully finished basement is a haven unto itself, presenting a 5th bedroom, a 3-piece bath, and a wet bar within the expansive family room. The generous backyard, backing onto a tree line for added privacy, invites your children, pets, and gardening aspirations to flourish. A double car garage and a brushed finish concrete driveway, offering ample parking and storage, underscore that this home is tailored for those who cherish both style and functionality. Don't miss the chance to become the proud owner of this impeccable home – your dream home awaits! (id:44788)
RE/MAX Centre City Realty Inc.
#11a&b -1400 Bayly St
Pickering, Ontario
Conveniently Located Next To Pickering Go Station, Pedestrian Bridge To Pickering Town Centre And Just Minutes To Highway 401. On-Site Amenities Include 3 Restaurants, (Thai, Pub & BBQ) And Service Ontario.**** EXTRAS **** Annual Escalations Required. (id:44788)
RE/MAX Hallmark First Group Realty Ltd.
1451 Hwy 11 71
Alberton, Ontario
NEW LISTING – Have you dreamed of country living but like the idea of staying close to town? 1451 HWY 1171 is less than 10 minutes from Fort Frances and is set up to provide everything you need to enjoy the benefits of rural living and the convenience of being close to all amenities. You’re sure to love the privacy provided by the tree line, complimented by the open green fields of grass and nature. There is approximately 5.5 acres of land along with the 4-bedroom, 2 bathroom home. From the front door you a greeted by a large entryway and a bi-level staircase. Heading up to the main floor, there is a very spacious living room which is open to the dining room. This home has a fantastic layout for entertaining with access to the wrap around deck from both the living room and the kitchen, which is set up with everything you need and newer appliances! Heading down the hallway you’ll be a fan of the completely re-done 5 piece bathroom with standing shower, gorgeous white soaker tub and double vanity. The primary bedroom has tons of space and 3-piece ensuite. There are 2 other bedrooms to finish the main floor. All the bedrooms have good sized closets and lots of room for you to set them up as you please. Heading downstairs, there is lots of room for you to play with. There is another 4th bedroom, rec room, den/office and very spacious utility/laundry area. All you need to do is complete the flooring and it’s ready to go! All the windows are bright, replaced roughly 10 years ago and come with custom blinds. How convenient when moving in! Exploring outside there is a great garage/shop with 3 garage doors (electric openers), a workbench and plenty of room for whatever you need. The wrap around deck was recently added to the home and is a wonderful place to enjoy the country views, host your family and friends or just enjoy the peace and quiet of rural living. This place has so much going for it - call today! rrd (id:44788)
RE/MAX First Choice Realty Ltd.
Lot 4 Barnum House Rd
Alnwick/haldimand, Ontario
This beautiful 2.2 Acre, partially cleared Lot is ready for your new Home. Situated on a cul-de-sac, for little traffic & wonderful privacy, while being within minutes of the 401, Cobourg & Grafton, home of the famous St. Anne's Spa. Grafton is an area of fine homes but with small town charm and quick access to Lake Ontario & the Conservation Area. Steady income from the solar panels will continue until 2032. Buyer to assume solar contract. Solar income averages $10,000 per year. Tax amount based on vacant land. Buyer to do their due diligence regarding permits, fees, building, taxes and solar panels. Development fees paid at the time of severance - any increases in fees are Buyers responsibility. Income history & Survey Available. HST applies to sale, however, Buyer must register for HST to assume solar panel contract. Plz do not walk the property without an appt & permission. (id:44788)
Right At Home Realty Inc.
436 Eddystone Rd
Alnwick/haldimand, Ontario
One-Of-A-Kind Custom Designed & Built Home Majestically Perched on a Hilltop to capture Million dollar views of beautiful Northumberland Hills & Picturesque Sunsets, in sought after area of Grafton (horse country) & renowned St. Anne's Spa.Welcome to Thunder Ridge Farm. From the highest point on the property you overlook horses grazing in paddocks, the sun reflecting on the pond or a rider on her horse, entering the arena. This is a Horse Lovers Paradise.40 Acres of Serenity & Privacy, perfect for your equestrian operation - coach kids to ride/train horses in the arena, or ride the trails. The Stable is equipped w/ hydro, water, 8 stalls, tack & feed rm. Situated perfectly to overlook the property, this fabulous 4 Bdrm, 2.5 Bath home is flooded with light. Expansive transom windows ensure you never miss a view from the Gorgeous Living Rm w/ Floor to Ceiling Stone F/P. Thoughtfully designed, generous Room sizes, multiple W/O's, gardens, bunkie - and more. Must be seen to be appreciated.**** EXTRAS **** Full list of features available (id:44788)
Right At Home Realty Inc.
1785 Wonderland Road N Unit# B
London, Ontario
Discover an incredible leasing opportunity for upper-floor office space in Fox Hollow, right on Wonderland Rd. N. This commercial property boasts high visibility in a thriving neighborhood, making it an excellent investment. Don't miss out on this prime business prospect! Showings available Monday to Friday after 5 PM and weekends anytime. Contact us now to secure your spot! (id:44788)
Century 21 First Canadian Corp.
#303 -19b West St N
Kawartha Lakes, Ontario
Brand New Resort style Boutique condo, be the first to live in, (The Fenelon Lakes Club) on the shores of Cameron Lake, less than 2 hours away from downtown Toronto. Features 2 spacious bedrooms, 2 baths, laminate floors throughout. The primary bedroom features his and her walk in closets, double sink vanity. Large open concept Living and dining area, 9ft conferred ceilings, with 2 walkouts to large open balcony with a clear view lake Cameron, enjoy watching the sunsets. Kitchen comes with granite counters, center island with breakfast bar, stainless steel appliances, backsplash, ensuite laundry. Amenities include: residents lounge, outdoor pool, party room, games room, pickleball court & dog wash station. Comes with 1 underground parking located close to the lobby/elevator, 1 storage locker. Area influences: boating, 5 mins to Marina, Fishing, (Cameron lake is part of Trent Severn waterway), Byrnell golf course, shopping and restaurants and nature trails and more.**** EXTRAS **** All electrical light fixtures, stainless steel fridge, stove, built in dishwasher, under cabinet microwave, washer and dryer, 1 underground parking spot and 1 storage locker. (id:44788)
Ipro Realty Ltd.
300 James St
Orillia, Ontario
Busy Fish and Chips restaurant in the heart of Orillia. Low rent 3,600 gross rent. 11 years remaining on the lease. Part of the Fin City Fish and Chips Franchise that has 9 locations nationwide. Some equipment belongs to the landlord. (id:44788)
RE/MAX Premier Inc.
2518 Stillmeadow Rd
Mississauga, Ontario
Building Permit IS AVAILABLE, Move In As Is Or Build Your Own Luxury Custom House On North East Facing 61 X 125 Ft Massive Flat Lot, R3 Zoning, Survey Available. Build Approx. 4405 Sq Ft + 2350 Sq Ft Bsmt. Modern House With A Private Elevator, Main Floor Bedroom With Full Washroom, Glass Staircase Railings, 2 Skylights, 11 Ft Ceilings On Main, 2 Bedroom Legal Basement Aptt, Home Cinema, 2 Furnaces, 2 Acs. Accessibility Designed Close To Upcoming Hurontario Lrt, Many Luxurious Custom Build Homes On The Street & In The Area. Neighborhood Is Under Transition. Renovated Bungalow's Rental Potential Could Be $4750 Monthly & Has A Separate Entrance To Basement Apartment. Current Property Has A Garage + 8 Car Parking On Driveway A Rare Opportunity For Builders, Investors Or End Users To Live In A Fully Renovated House In The Popular Part Of Rapidly Changing Cooksville Neighborhood. 60Ft Frontage Lots Don't Come Up Often For Sale Seller Can Help You Build Your Dream House As Well If Needed**** EXTRAS **** Note: The First Three Images Are Illustrations Of The Proposed Custom House. Rest of The Photos Are of Actual Property Presently. BUILDING PERMIT IS AVAILABLE (id:44788)
RE/MAX Real Estate Centre Inc.
#108 -585 Colborne St
Brantford, Ontario
Excellent Opportunity To Own A Commercial & Residential, This 3 Level Retail & Residential Is Approx 2200 Sqft With Ground Level Retail/ Office Space. Spacious 3 Bedroom 2.5 Bath Has 9' Ceiling On The Main Floor, 2nd And 3rd Floor Balcony. Open Concept Kitchen With Upgraded Counter Top And Servery. The Retail Space At Ground Level Comes With Front Entrance And Common Parking Spots And W/2 Piece Bath Than Can Be Converted To 3 Piece. Walking Distance To Wilfred Laurier University And Conestoga College. In And Great Exposure!! A Must See Property!! Potential Dual Income!! The Pending Work (Cortz Counter Top, Kitchen Sink, Stain On Stairs, Driveway, Etc.) Will Be Completed By Closing Through The Builder. Stainless Steel Kitchen Appliances Will Be Installed.**** EXTRAS **** S/s Fridge, Stove, Dishwasher And Washer & Dryer. All Elf's. Rental:: Hvac/ Furnace/ Ac & Hwt (Commercial & Residential). Buyer & Buyer's Agent To Verify All Taxes, Measurements And Details. (id:44788)
Royal LePage Flower City Realty
#bsmt -222 Combe Ave
Toronto, Ontario
Cozy 1BR Apartment in Bathurst Manor. Steps From TTC Stops, Close to Yorkdale, Downsview TTC Station, Downsview Park (Canada's 1st Urban National Park) Bombardier, Yorkdale Shopping Centre, York U, Earl Bales Park For Hiking, Skiing & More) Shops, Restaurants And Even A Starbucks Within Walking Distance. Forced Air Natural Gas Heating, A/C, High-Speed Internet, Rogers Ignite Cable TV, Full-Sized Stainless Steel Appliances, Eat-in Kitchen w/TV, Private Laundry Facilities & Fully Furnished. The Apt Has A European Style Wshrm w/Large Shower, Pedestal Sink & Toilet. The Bdrm Has A Queen Size Bed w/Bookshelf Headboard, A Very Comfortable Leather Love Seat, An Ottoman w/ Storage That Also Doubles As A Coffee Table, A Built-in Closet, A Large Chest of Drawers As Well As A 42"" TV Set On The Wall. Lots Of Storage. Ready To Move In. Small to Medium Well Mannered Pets OK.**** EXTRAS **** 1 Parking Space on the Driveway & Tesla Charger Available, Subject to Conditions/Availability (id:44788)
Intercity Realty Inc.
1109 Frederica St W
Thunder Bay, Ontario
New Listing. First Time Offered 2+2 Bedroom Bi-Level Only 3 Years Old. Finished Up and Down. Large Rec Room and 4 Piece Bath, Open Concept Kitchen, Dining, Room. Kitchen has Quartz Countertops, Engineered Hardwood Flooring. Treated Deck and 16 x 20 Patio, Room for a Garage. (id:44788)
RE/MAX First Choice Realty Ltd.
23 Mcclary Ave
London, Ontario
Welcome to the McClary Apartments, an exceptional investment opportunity in the heart of Old South, composed of two well-maintained apartment buildings totalling 34 units. Located at 11 & 23 McClary Avenue, this property offers a prime location in a trendy and highly sought-after neighborhood. Situated just minutes from the city core, amenities and employment nodes Old South has garnered recognition as one of the top neighbourhoods in London. Recent improvements include the Roof (2023), Parking Lot (2023), Laundry (2021), and Boiler (2021). (id:44788)
Royal LePage Signature Realty
168 Kent St
Port Colborne, Ontario
Check out this lovely 2 storey character home in south west Port Colborne. Walking distance to the West St tourist district, Sugarloaf Marina, numerous schools and parks. This 4 bedroom, 2 bath home features a beautiful kitchen. This home still has original features such as original hardwood floors, has been nicely updated for current living. The yard features a fantastic large covered porch and lots of yard for the kids to run! This home is move in ready. call for your private showing.**** EXTRAS **** DEPENDING ON THE OFFER SELLER IS WILLING TO INCLUDE ALL FURNITURE (id:44788)
RE/MAX Millennium Real Estate
3470 Trim Road
Ottawa, Ontario
The Shaw House (Circa 1876) sitting proudly in the heart of the Village of Navan for over 150 years. It is being sold ‘as is’ as it suffered significant damage in a recent fire.The Owners make absolutely no warranties with respect the structure(s) or systems serving the property. Structure is salvageable but Buyers must rely on their own due diligence in this regard. It been home to a successful gift store, retail & furniture business & most recently, a thriving Spa/Wellness business. Features: rewired in 2000; nat.gas furnace 2010; C-Air 2016; paved parking w/12 designated spots; attached double garage; detached building 42’x22’6”; garage used for storage and loading dock; wrap-around verandah; gingerbread trim; interlock walk; original 12-14” baseboards, fine period trim, doors and floors in log portion unharmed except smoke. Main damage is at wall & roof connecting main house to rear addition built in 1878. **An opportunity to preserve its wonderful presence in Navan. (id:44788)
RE/MAX Hallmark Realty Group
15178 Spence Line
Highgate, Ontario
Cash crop farm 112 Acres with approx. 98 workable acres. Productive sandy loam soil. Random tile drainage. 20x20 foot wood frame shop with concrete floor. Machine storage shed measuring 38x84 feet. 10,000 bushel grain bin with floor aeration. Farm backs onto HWY 401 (id:44788)
Just Farms Realty Inc.
155 Reach Industrial Pk Rd
Scugog, Ontario
An Opportunity Not To Be Missed - Prime Industrial Property Available In The Scugog Area. This Sought-After Property Comprises A Main Building That Features Two Capacious Offices, A Workshop Area, A Storage Room, And A Washroom, With A Rough-In For A Second. Heating Is Provided Through Gas Infrared, And The Property Is Presently Utilized For Automotive Engine Rebuild And Restoration, With Outside Storage Permitted. It's Vital To Note That Buyers Must Ensure Compliance With Municipal Zoning Regulations. The Property Has Undergone Phase 1 Environmental Testing, And The Owner May Consider A VTB. Vacant Possession Provided. Don't Let This Opportunity Slip! One Of The Storage Sheds Has Recently Been Destroyed Due To A Fire.**** EXTRAS **** This Industrial Building Offers Approximately 2,389 Square Feet Of Space And Ample Outside Storage Area. It Is Conveniently Located Near Major Highways #7 And #12, Making It Easily Accessible. (id:44788)
Homelife Maple Leaf Realty Ltd.
232 Louise St
Welland, Ontario
Three Bedroom, detached, entire house, three washrooms, spacious kitchen, stainless stain appliances, fridge, stove, dishwasher, hood, washer and dryer, second floor laundry facilities, walk out to patio area and private backyard, access to garage from inside, private walk out balcony from master bedroom. Unfinished basement with lots of storage space, including cold room. Close to schools, highways and all major amenities, 10 minutes to Niagara College, 15 minutes to Brock University.**** EXTRAS **** Tenant pays all utilities (water, gas, electricity, cable tv) No Pets please. (id:44788)
Homelife/miracle Realty Ltd


