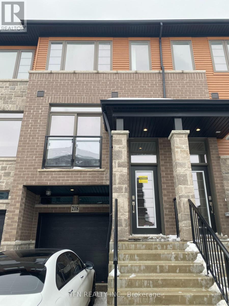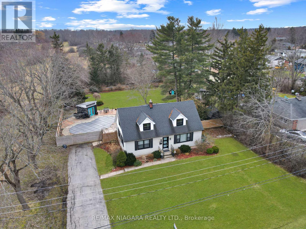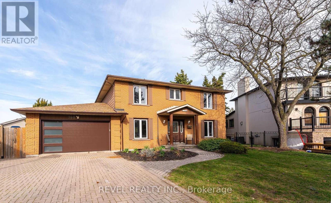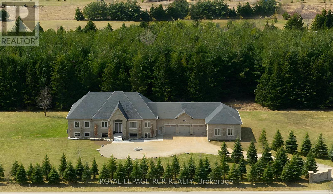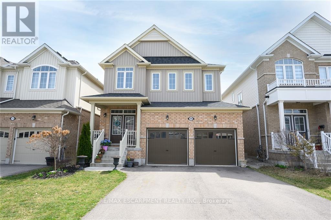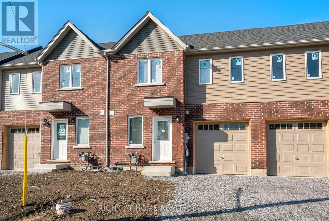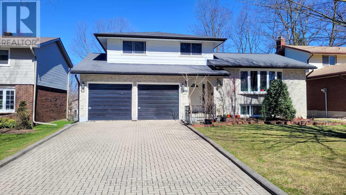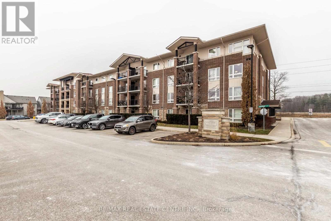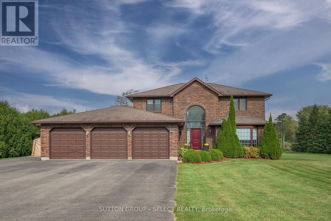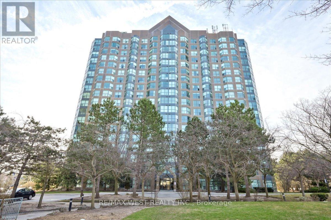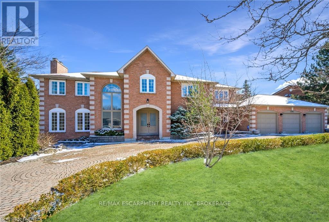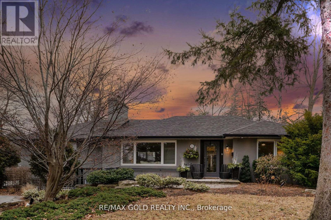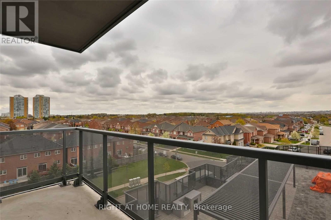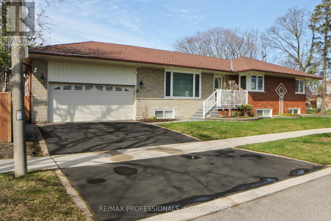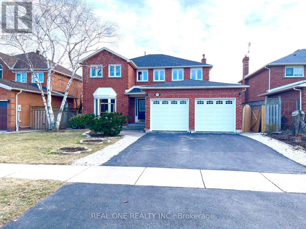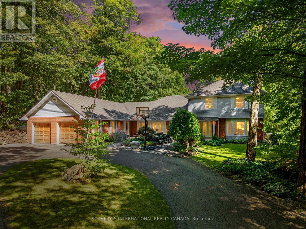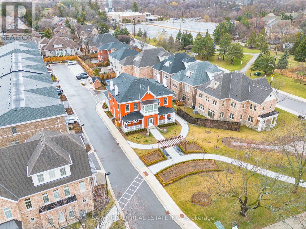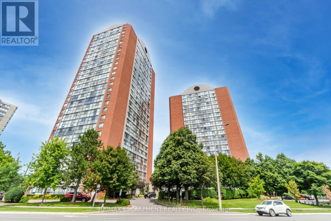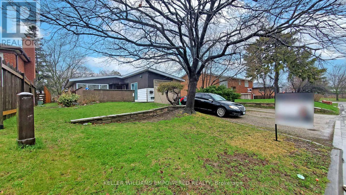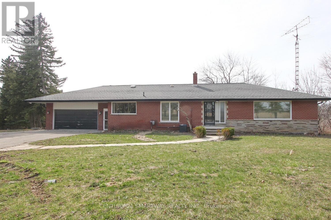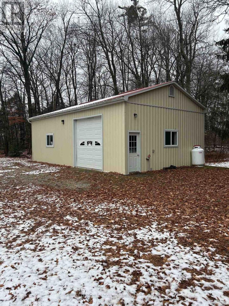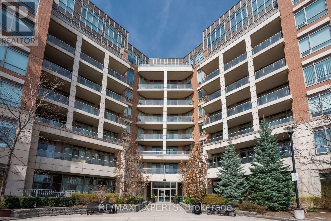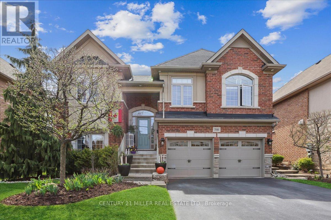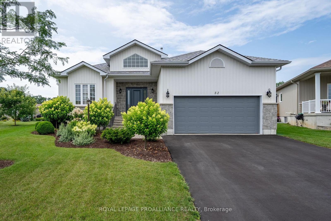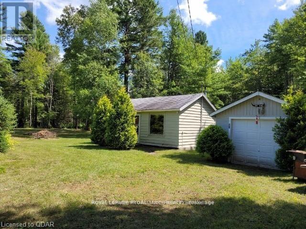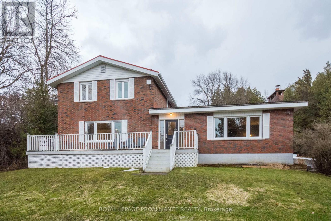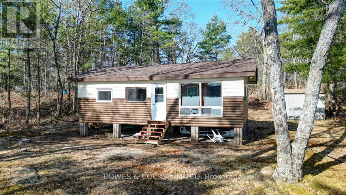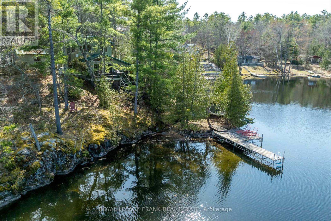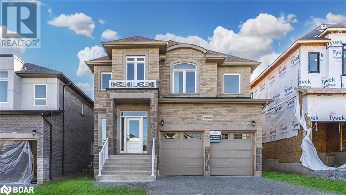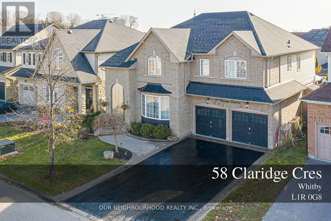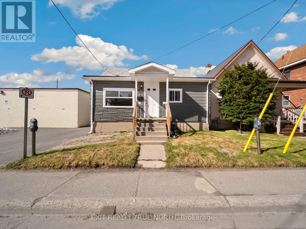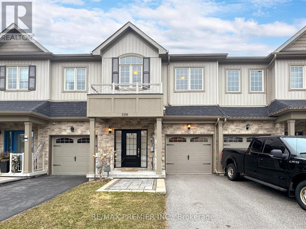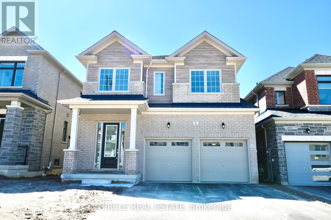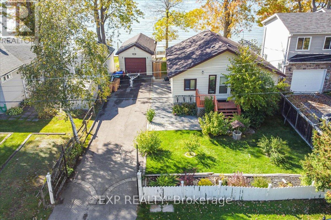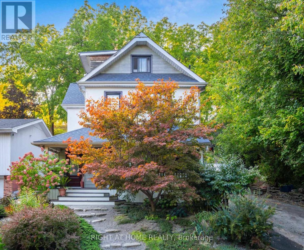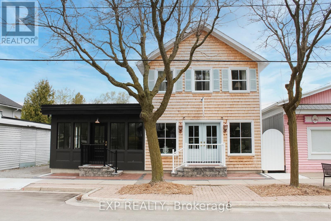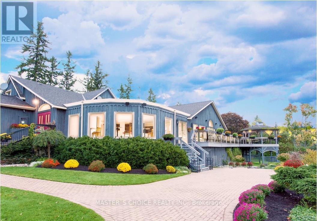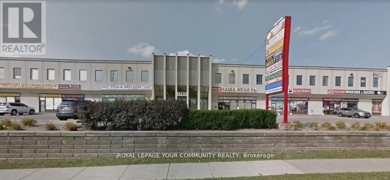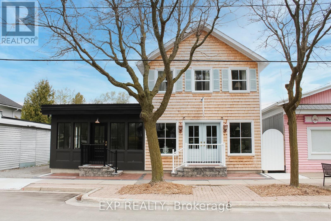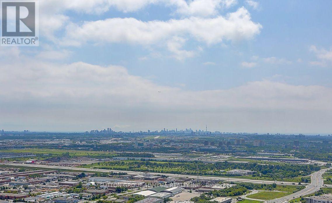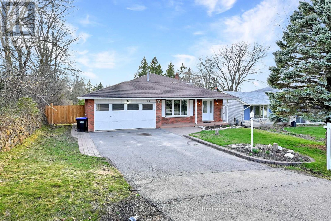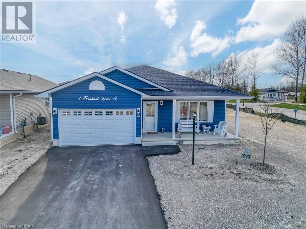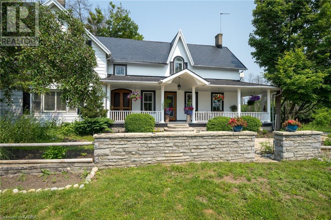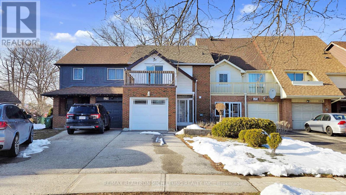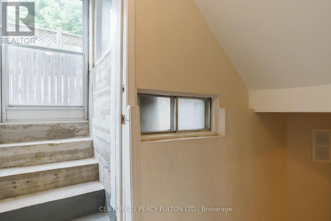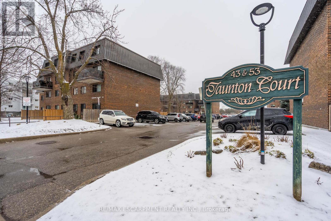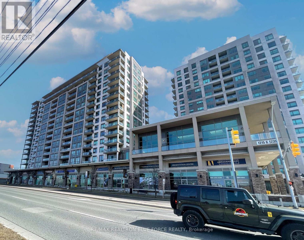#218 -30 Times Square Blvd
Hamilton, Ontario
Enjoy Living in This stunning 3-Bedroom, 3-Bathroom Townhouse Situated In An Unbeatable Central Park Location. Close To All Amenities, Malls, Parks, Schools And Shopping Centres. A Den In First Floor Can Be Used As Home Office. Attached Garage with Direct Inside Access. Modern Kitchen With Upgraded Cabinetry, Quartz Counters, Stainless Steel Appliances & Breakfast Bar. Dining Room Offers Access To The Balcony. (id:44788)
Tfn Realty Inc.
1373 Orchard Ave
Fort Erie, Ontario
Three-bedroom multi-level home nestled in the heart of Crescent Park. Perfectly located in the north part of the neighborhood, this residence boasts convenience with its proximity to the new High School, the Fort Erie Leisure Plex, and the Townhall. As you step into this charming abode, you're greeted by an open concept living room and kitchen. The thoughtful layout features a main floor bedroom, while two additional bedrooms on the second floor ensure ample space for family or guests. A second bathroom on the second floor adds convenience and functionality to this well-designed home. The property comes with a full basement, offering extra space for storage, a home gym, or a recreational area. Situated on a generous corner lot including the potential to sever off a lot. One of the highlights of this residence is the expansive backyard oasis, complete with a large inground pool heated pool new in 2019 and pool shed with hydro Large detached shed for yard equipment and storage. **** EXTRAS **** Some notable updates - Furnace 2022, A/C 4years ago, replacement windows 2021 (except basement) newer dishwasher, roof shingles 6 years ago and eaves 2023. Improved the weeping tile to ensure a dry basement. (id:44788)
RE/MAX Niagara Realty Ltd.
168 Albion Falls Blvd
Hamilton, Ontario
Don't miss this remarkable opportunity to own in one of the most sought-after neighbourhoods in Hamilton. This 2 storey, 6 bedroom, 4 bathroom home boasts over 2,500 square feet of above-grade living space. Complete with a separate in-law suite for multi-generational living, or additional income. The street provides ultimate privacy & comfort and is surrounded by some of the best waterfalls/ hiking trails Hamilton has to offer. The backyard provides a summer oasis, with trees blocking the views of surrounding neighbours & a pool to keep the kids busy. Book your showing today (id:44788)
Revel Realty Inc.
351290 17 Line
East Garafraxa, Ontario
Welcome to your new stunning oasis on 4.7 acres in East Garafraxa! This beautiful raised bungalow boasts nearly 3500 square feet of luxurious living space, featuring 5 bedrooms and 3 bathrooms. BONUS (!!!) option to double the living space to nearly 6500 sq ft: full 3200 sq ft unfinished walk out 9' ceiling basement holds incredible potential, with 3 separate entrances and large windows. Filled with natural light, the basement is ready to be transformed into space for the entire family (or a dream retreat) with rough-ins for 2 bathrooms, a kitchen, and a laundry room already in place. This is a massive home. Large families, car enthusiasts and hobbyists will rejoice at the 5-car heated garage with shop, providing ample space for vehicles, tools, toys, and projects. At the heart of the home be amazed by the high-end kitchen, perfect for foodies and entertainers alike. Grand living room, adorned with a cozy fireplace and framed by a large window that floods the space with beautiful light, creating an inviting ambiance for relaxation and gatherings. Expansive living spaces offer endless possibilities for relaxation with thoughtfully designed floor plan that maximizes comfort and convenience. It's the perfect family home with 5 bedrooms and 3 bath. Stunning primary with two walk in closets, lovely ensuite and French doors to outdoor patio. Enjoy the serenity of nature while still being in close proximity to the fantastic amenities of Orangeville (10 min), Caledon (15 min), & Erin (15). Easy commute to Brampton and the GTA. Located on a paved road. This home has it all - don't miss out on the opportunity to make this your forever home. **** EXTRAS **** Private from the road. Gorgeous composite deck overlooking the forest. Fabulous bedroom sizes and bathrooms . High end appliances and fixtures throughout. You will be blown away by all of the space. Floor plan for the basement avail. (id:44788)
Royal LePage Rcr Realty
109 Barlow Pl
Brant, Ontario
Welcome to this beautiful gem of a home tucked in the growing picturesque town of Paris! Step inside this spacious 3 bedroom 3.5 bathroom house and youll really appreciate the open concept size of the living room that flows seamlessly into the eat-in kitchen. Ample natural light pours through the windows as you go upstairs to be met by a useful open-concept loft office space. Heading into the primary bedroom you will really love the space. The stylish ensuite and walk in closet compliment it for a large private area. Two more generously sized bedrooms are opposite, as well as another full bathroom with tub. Heading into the newly renovated basement you will find a spacious rec room, accompanied by a handy den that could be used for visitors or teen wanting their own space as there is also a nice full bathroom next to it. A very large storage/shop area and a utility room then rounds out the lower level. Moving outside you will step out onto the paver patio and see beautiful landscaping, as well as a gorgeous custom detached garden studio. This quality structure has plenty of room and power for a studio or a kid play space and has a loft with room for relaxing. See it and love it! Only being 6 years old, quartz countertops, kitchen sink and backsplash have all been updated, along with the basement being finished this year. Come and see what pride of ownership in a beautiful community is all about! (id:44788)
RE/MAX Escarpment Realty Inc.
406 Alberta St
Welland, Ontario
Attention First Time Home Buyers. Ready to Move in Freehold Townhome In New Chaffey Community In Welland, 3 Bedroom, 2 Full Bathroom, 2 Story Bungalow Loft Townhouse. Primary Bedroom On Main Floor. High Ceilings Throughout Home. Beautiful Finishes, Main Floor Laundry, Rough-In For Bathroom In Basement With Separate Entrance By Builder. Easy Access To All Major Amenities. Fantastic Features Throughout.Close To Highway, All The Major Amenities. 27 Min. To Niagara Falls, 12 Minutes To Niagara College, 19 Min To Brock University, And Much More. (id:44788)
Right At Home Realty
568 Canewood Cres
Waterloo, Ontario
***Must See*** Immaculate Detached 4 Level Sidesplit house with a 55 feet frontage and a deep lot. Located In Sought After Lakeshore Area Of Waterloo! Features 2 living rooms, 3 Bdrms, 3 Full baths,1 Half Baths, 1 Sunroom, 1 large storage and cold room, Open Concept Eat-In-Kitchen with breakfast area, L Shaped Dining/Living Area, extended to Large Family Room With Sliders Leading To The Stunning 3 Season Sunroom Overlooking a wide/deep backyard, a resort size backyard that can easily accommodate a large pool, Large Windows with access to Natural light. Furnace and Hot Water tank just 1 year old, double washing area on main floor with a 2 in 1 washer/dryer and another dryer/washer in the basement. Finished Basement has A Spacious Family, Office, Den and gaming room, with A 3 Piece Bath. Approximately 1900 sft on 4 levels. Walking To Schools And Local Amenities And 5 Mins To Highway 7/8, Potential to create a seperate door in the basement. (id:44788)
Century 21 Innovative Realty Inc.
#206 -67 Kingsbury Sq
Guelph, Ontario
Welcome to 67 Kingsbury Square Unit #206! Spacious ""Wilkins Model"" 2-bedroom PLUS DEN, 1-bath condo looking for new tenants to enjoy. Open living concept throughout with a neutral paint color and brand new laminate flooring installed. Access to an open balcony off living room with beautiful views! In-suite laundry for easy convenience. One surface parking spot is included along with ample visitor parking. Short drive or walk to all amenities and plenty of restaurants! (id:44788)
RE/MAX Real Estate Centre Inc.
2578 Jenedere Crt
London, Ontario
Welcome to 2578 Jenedere Court! This exceptional two-story home is nestled on a sprawling one-acre lot, offering the epitome of comfort, convenience, and craftsmanship. Conveniently located near major highways, St Thomas, and nearby shopping centres, this home is the perfect blend of country setting with in city limits. Boasting a spacious three-car garage, this home has ample space for your vehicles and hobbies. With three generously sized bedrooms, and three and a half bathrooms, including a large master suite with in-suite laundry, every family member will enjoy their own sanctuary. The heart of the home offers a bright open concept kitchen, sunk-in family room with wood burning fireplace and cathedral ceilings, an exceptional dining room featuring coffered ceilings with a bright bay window, a second family room, powder room, and large mudroom with ample cabinet space.The lower level is fully finished and has in-law suite potential, with a roughed-in plumbed area ready for you to add a kitchenette. It also features two oversized bonus rooms, a Jack & Jill bathroom, a family room, and extensive storage space, all with direct access to the garage for separate entry. Additionally, the property includes an impressive 35 x 50-foot heated workshop, complete with a 1.5 garage door and a 60 amp panel, perfect for the hobbyist, DIY projects, storing outdoor equipment, or entrepreneur. Step outside to enjoy the large deck that surrounds an on-ground pool and hot tub, creating an outdoor oasis. Dont miss the opportunity to make this exceptional property your forever home! (id:44788)
Sutton Group - Select Realty Inc.
#1104 -2177 Burnhamthorpe Rd W
Mississauga, Ontario
Welcome To Unit 1104 @ 2177 Burnhamthorpe Rd. West In The Exclusive Eagle Ridge Nevada Gated Community. This Bright, Sprawling 1100 Sq Ft. 2 Bdrm, 2 Bath Corner Unit Boasts A Clear Unobstructed View, Practical Open Concept, Large Kitchen With Breakfast Bar & Pantry, Large Master Retreat Complete With 4pc Ensuite & His/Hers Closets. The Unit Also Includes 2 Parking Spots & Storage Locker! Residents Have Access To Complex Rec Centre Which Include: Indoor Pool/Gym/Squash/Party Room +++. In An Excellent Location Near All Major Amenities & Nestled On A Wooded Ravine With Bike/Walking Path, This Is Not One To Miss Out On! (id:44788)
RE/MAX West Realty Inc.
1394 Hazelton Blvd
Burlington, Ontario
Step into the grandeur of this magnificent 6,000 sq. ft. estate, perfectly positioned on a rare 140 x 118 ft lot in the prestigious Tyandaga neighborhood. Its breathtaking curb appeal, highlighted by an elegant interlocking circular driveway and a spacious 3-car garage, warmly invites you into a realm of luxury and comfort. Upon entering, you're welcomed by soaring ceilings and a vast foyer, setting a tone of sophistication. The home is bathed in natural light, accentuating the spacious formal living and dining rooms designed for exquisite entertaining. The gourmet eat-in kitchen is a chef's dream, equipped with top-of-the-line Thermador stove, built-in wall oven, and an oversized KitchenAid fridge, complemented by a walk-out to the newly installed Duradek (2017). The family room offers a tranquil space overlooking the serene backyard, ideal for family gatherings. The main-floor office, outfitted with custom built-ins, provides a luxurious workspace. The main level is complete with a powder room, mudroom, laundry, and direct garage access. Upstairs, the primary suite unfolds as a peaceful retreat, featuring over 500 sq. feet of space, a cozy sitting area, and a lavish 6-piece bath. Three additional bedrooms, one with an ensuite and two sharing a full bath, offer plentiful space for family and guests. The walk-out basement serves as an ultimate entertainment space, boasting a wet bar, an extra bedroom, a full bath with sauna, and a rec room with dual gas fireplaces. Outside, the outdoor kitchen and heated saltwater pool (installed in 2017), encircled by custom interlocking and safeguarded by an automatic thermal safety cover, promise endless summer fun. Located amidst nature and parks, yet minutes from Brant St.'s amenities and highway access, this estate offers not just a home but a distinguished lifestyle of luxury, comfort, and tranquility. (id:44788)
Real Broker Ontario Ltd.
993 Porcupine Ave
Mississauga, Ontario
""Immerse yourself in the lap of luxury as you step into this prestigious home. Beyond the inviting pool, discover an oasis of tranquility in the meticulously lush landscaped backyard. From elegant lounging areas to the soothing sounds of nature, every detail has been crafted to create a haven of refinement and comfort. Welcome to your private paradise. Experience the exceptional Luxury Living In This Stunningly Renovated Bungalow, Boasting 3+3 Bedrooms And 4 Baths, This Turn-Key Home Features A Double Car Garage And Parking For 10 Cars On The New Driveway, Perfect For Big Families. South of Lakeshore Blvd situated Among The Multi Million Dollar Executive Homes, Close Proximity To All Walking/Biking Trails, Lake Ontario , Excellent Restaurants, Great Public and Private Schools, Easy Access to the QEW & Direct Commute to Downtown Toronto And Airports. This Is An Amazing Opportunity! **** EXTRAS **** Saltwater Pool With A Cascading Waterfall Feature, Romantic Exterior Landscape Lighting, Pool Bar, Irrigation System, And Pergola, Providing A Perfect Outdoor Living Space For All Occasions. Fully fenced with 2 gates. (id:44788)
RE/MAX Gold Realty Inc.
#601 -8 Nahani Way
Mississauga, Ontario
Welcome to the pinnacle of modern living at Mississauga Square Residences! This corner suite offers 2 Bedrooms, 2 Baths, a private balcony, parking, and a locker. Bask in unobstructed views and abundant natural light in the bright and spacious open-concept layout, featuring 9' ceilings and stainless steel appliances. Enjoy the convenience of a full-size Whirlpool laundry setup. Pamper in a urban resort lifestyle with a wealth of amenities, including a hammock cabana with day beds and an outdoor pool, a terrace with BBQ facilities, a fully equipped gym, yoga studio, party room, business center, billiards, lounge area, and guest suites. Experience the convenience of virtual tours to explore every corner of this stunning residence. Don't miss this opportunity to elevate your lifestyle at Mississauga Square Residences! **** EXTRAS **** Equipped with S/S kitchen appliances, large Washer & Dryer. LRT stop at your doorstep, easy access to Square One Mall, Sheridan College, Celebration Square, the GO bus terminal, and major highways 403, 401 & 407. Close to schools and parks. (id:44788)
Right At Home Realty
2 Woodpark Rd
Toronto, Ontario
Prepare To Be Enchanted By This Remarkable Offering! Nestled In Royal York Gardens. This Impeccably Renovated Home Presents An Unparalleled Blend Of Style And Functionality. Step Inside To Discover A Seamless Open-Concept Layout, Where Every Detail Has Been Thoughtfully Curated To Create A Space That Is Both Inviting And Sophisticated.The Heart Of The Home Is The Gourmet Kitchen, Boasting A Sprawling Island That Beckons Both Aspiring Chefs And Seasoned Entertainers Alike. Retreat To The Master Bedroom, Where Luxury Awaits With His And Her Closets And A Spa Inspired 5-Piece Ensuite Bath.The Lower Level Unveils A Fully Finished Basement Apartment, Complete With A Separate Entrance, 4 Bedrooms, 2 Bathrooms, And Abundant Natural Light Streaming Through Above-Grade Windows.Entertain Effortlessly In The Beautifully Enclosed Outdoor Kitchen Oasis, Complete With A Deluxe Kitchen Featuring A Generous Island, Pizza Oven, And Built-In Wood Burning BBQ. This Home Is Ideally Situated Down The Street From The Direct Path To Father Serra School, And Within Walking Distance To Parks, Shopping, TTC And Convenient Transit Options Including One Bus To The Subway, UP Express, Go Train,Highways, And The Airport.Seize This Remarkable Opportunity To Elevate Your Lifestyle! **** EXTRAS **** Stainless Steel (Fridge.Stove,B/I Dishwasher, B/I Microwave, Range Hood)Washer, Dryer, All Elfs,All Window Coverings, Basement(Fridge,Stove),Central Vac & Equipment, Irrig System, Tankless Water Heater, Pizza Oven, Fridge in Outdoor Kitchen (id:44788)
RE/MAX Professionals Inc.
1182 Creekside Dr
Oakville, Ontario
Main and Second Floor for Lease. Basement is not included. Close to Iroquois Ridge Secondary School, Community Centre, Parks, Shopping, Restaurants, and 403, QEW Highways. Brick 4 Bedroom + 4 Bathroom. Backing Onto Valley brook Park Nice View at home. Nearby Playground. (id:44788)
Real One Realty Inc.
7507 Bell School Line
Milton, Ontario
Perched atop the Niagara Escarpment, on a sprawling 2.25 acre lot, this nearly 4000 sqft home offers a unique blend of natural beauty and modern luxury. A true sanctuary with majestic trees and serene surroundings, yet just a few minutes from town. A 2700 sqft main floor with large principal rooms, is versatile to accommodate a variety of uses and lifestyles. At the heart of the home is a spacious modern kitchen with granite counters, premium built in appliances, large centre island, and an abundance of cabinetry. The bedroom level is complete with 4 generous bedrooms, including a primary with ensuite bath, and walk out balcony to breathtaking views of the lush green space. Professionally landscaped with multiple outdoor living spaces that are tailor-made for relaxation or entertaining. Equipped with ample parking and storage space, this home can accommodate large or multi generational families. A truly rare and unique opportunity, that must be seen to be appreciated. (id:44788)
Keller Williams Real Estate Associates
1982 Barber House Lane
Mississauga, Ontario
Immerse yourself in sought-after Central Erin Mills, effortlessly situated by all amenities, transportation hubs, top-rated schools, and established Streetsville Village with charming restaurants, cafes, shops and more. Meticulously crafted to preserve the Italianate style of architecture, the esteemed William Barber House offers 1 of 4 unique 2-storey units with a carefully curated interior that boasts exceptional contemporary finishes including luxury vinyl hardwood floors, LED pot lights, and oversize windows that illuminate all the living spaces. The charming kitchen is adorned with luxurious quartz countertops, stainless steel appliances, and a breakfast area. Locate 2 spacious bedrooms above with their own captivating design details as well as the stacked washer and dryer, providing an additional level of convenience. The front porch provides the perfect setting to enjoy a warm cup of coffee or tea on those easy summer mornings. Rare opportunity to experience this level of refined living with a blend of historic grandeur. **** EXTRAS **** *Property includes Tarion warranty* (id:44788)
Sam Mcdadi Real Estate Inc.
#512 -4185 Shipp Dr
Mississauga, Ontario
This Fully Renovated Newly Refurbished Executive Two-bedroom Condo At Square One Offers A Contemporary Living Space That Is Thoughtfully Designed To Maximize Space And Natural Light. Features Combined Living And Dining With Two Generously Sized Bedrooms And Two Complete Washrooms. Comes With New Engineered Laminate Flooring, New Bathrooms, New Trims, New Lighting, Redone Kitchen, Redone Ceramic Tiles And Newly Painted. Ready To Move In! Have Access To A Wide Range Of Amenities, Including A Gym, Indoor Swimming Pool, Relaxing Sauna, Party Room And A Tennis Court. Conveniently Located At Square One, Mississauga's Vibrant City Centre, You Will Be Surrounded By An Abundance Of Shopping, Dining, And Entertainment Options. With Easy Access To Public Transportation, Major Highways, And The Airport, This Location Is Perfect For Commuters & Urban Enthusiasts Alike. (id:44788)
RE/MAX Aboutowne Realty Corp.
51 North Alarton St N
Mississauga, Ontario
Prime Investment Opportunity in a Coveted Location Near the Toronto Airport, Hwy 427/401 Access. This Expansive lot Boasts Generous Dimensions of 50 feet x 128 feet, Nestled in a Mature Neighbourhood Experiencing a Surge of New Developments. Perfect Canvas for a Custom-built Dream Home, Catering to the Discerning Buyer's Taste. Currently there is Added Advantage of Ample Space for Extra Parking for Approximately 8 Spots to the Right of the House. **** EXTRAS **** Survey not available. Tenants will require 60 days notice to vacate. Possession date 60/90/to be determined. (id:44788)
Exp Realty
12548 Mclaughlin Rd
Caledon, Ontario
3.98 Acre Lot In Close Proximity To Brampton surounded in New Residential Development. Large rooms, All-Brick Bungalow W/ Finished Walkout Basement. Enjoy Gorgeous Sunset Views From Backyard Overlooking Ravine. Renovated in 2024- new 2.5 washrooms, vinyl floor, paint,potlights, internet/cable oulets, For Your Dream Home! . Double Garage W/Separate Entrance To House & Basement. Large Open Areas For Play, Work, Storage, Parking, Etc. **** EXTRAS **** Mature Trees Offer Privacy. Buyers Must Apply For Approval From The Town And Trca For Any New Building . This Lot Is Not In The Development Area For More Than One Lot/House. Enjoy As An Estate Property In An Amazing Location! (id:44788)
Century 21 Smartway Realty Inc.
9564 Winston Chuchill Blvd
Halton Hills, Ontario
INSIDE HEATED STORAGE. 1000sqft of heated storage, perfect for storing equipment, or any of your storage needs, complete with two drive in doors. (id:44788)
Royal LePage Meadowtowne Realty
#210 -2480 Prince Michael Dr S
Oakville, Ontario
This spectacular condo apartment is ready to welcome you home! Its open concept layout offers over 1,200 square feet of comfortable and luxurious living space. With 9' ceilings, freshly painted walls and large windows, natural light fills the interior, highlighting the upgrades and modern touches throughout. You can enjoy the outdoors from not one, but two balconies. And, forget the hassle of parking - with not one, but two dedicated spots. There's more! The building offers a range of facilities including a pool, sauna, gym, media room, games room, party room and more. It is a well established building in the desirable Joshua Creek community where you'll enjoy easy access to numerous amenities and transportation options near major highways. Move-in ready, this condo awaits its new owner to make it home. **** EXTRAS **** Unit is vacant and move-in ready. (id:44788)
Sutton Group - Summit Realty Inc.
546 Dynes Rd
Burlington, Ontario
This gorgeous raised bungalow in prestigious south Burlington offers an excellent combination of elegance and functionality. Mature trees, shrubs, and rich perennial gardens surround the exterior, providing a tranquil atmosphere. Inside, pot lights and 7"" plank bamboo flooring on the main level complement the open-concept design. The bright great room has a newly updated, contemporary fireplace, that seamlessly opens to the dining room and the modern custom kitchen featuring Barzotti cabinetry, glass backsplash, granite countertops with breakfast bar, and stainless steel appliances. Sliding doors lead to the private fully fenced yard with a 300 sq. ft, 2 tier composite deck with low voltage recessed deck lights, powered 10x13 awning, low voltage garden lights, sprinkler system, BBQ gas line, and a powered 10x10 garden shed surrounded by greenery. The primary bedroom is a retreat with a fireplace, walk-in closet, and spa-like ensuite with quartz counters, glass shower, soaker tub, and a Toto toilet. An additional bedroom, an updated 3-piece bath with quartz counters and glass shower. The professionally finished lower level offers additional living space with a spacious media room, third bedroom, and a 3-piece bath with a glass countertop and glass shower. Additional features include a Nest camera doorbell, Nest thermostat, Nest protect smoke and carbon monoxide detectors, central vacuum, AC (2018), and a double car garage with 2 convenient entries. This property is set in an ideal, sought-after neighbourhood and is conveniently located close to schools, parks, Centennial Trail, Central Park, the public library, shopping, public transportation, highways and more! (id:44788)
Century 21 Miller Real Estate Ltd.
52 Dorchester Dr
Prince Edward County, Ontario
Nestled in beautiful Wellington on the Lake is the star of Dorchester Drive. From an immaculate kitchen, to the oasis of the primary suite, & even the tasteful landscaping surrounding the house, you will find modern elegance defined in the luxurious finishes throughout this pristine bungalow. The main floor of this home has engineered hardwood, soaring 9' ceilings, insulated garage, main floor laundry, 2 bedrooms, and 2 full bathrooms. A bright kitchen w/quartz countertops & stainless steel appliances includes a wine fridge & dedicated bar or coffee station. In addition to a den, full bathroom, & bedroom, a partially-finished basement has endless storage space. Monthly common fee of $235.80 supports activities, road snow plowing, heated in-ground pool maintenance, & all other amenities located at the development's exclusive recreation centre. (id:44788)
Royal LePage Proalliance Realty
1110 Road 506
North Frontenac, Ontario
Welcome to this great opportunity! 1.307 Acres on 506, has the potential to house you while envision a new build, or just a place to call home while you enjoy boating, hunting, ATVing, fishing, and all the other opportunities available in the Land O'Lakes region! This 1 bedroom, 1-3pce bath, home comes with hydro, propane wall furnace, an Oil stove for supplemental heat, and shingled roof. Located minutes from Northbrook, Cloyne and Bon Echo Park, and all the amenities available to this area, it includes two parcel lots, one has a dug well, the other a sandpoint well, a septic and a 20' x 14' garage, **** EXTRAS **** Lots being sold together PIN # 361760002 & PIN # 361760003 (id:44788)
Royal LePage Proalliance Realty
1692 North Big Island Rd
Prince Edward County, Ontario
WAIT....Affordable, WATERFRONT, private acreage, on a quiet road in PEC...hard to find, yet here it is. Unique opportunity to watch sunrises and sunsets from this sheltered cove of Bay of Quinte. The spacious 4 bedroom, 2 bath Brick house will tick all the boxes. Living room has a new wood insert to cozy up to while enjoying the gorgeous water views. All new beautiful hardwood floors on main level. New Central air, doors and windows. Main floor master bedroom has water views, renovated Ensuite bath, walk in closet and another new wood burning fireplace insert. 3 bedrooms and full 4 piece renovated bath upstairs. Back deck overlooks the lovely treed 1.5 acres to play in. Double car detached garage. Unfinished full basement waiting for a new vision. Bay of Quinte is a renowned Walleye fishing spot. North Big Island is a hidden gem within Prince Edward County.""The County"" is home to some world class beaches, restaurants, wineries, brewers and antiquing. Enjoy a wide range of activities from paddling to snowshoeing. (id:44788)
Century 21 Lanthorn Real Estate Ltd
107 Fire Route 84a
Havelock-Belmont-Methuen, Ontario
If you are looking for a reasonably priced, peaceful retreat on a beautiful lake within a couple of hours of Toronto, this attractive cottage with 132 feet of rock/sand frontage on beautiful Methuen Lake may just be what the Doctor ordered! Methuen Lake offers tranquil natural views, great boating, fishing and swimming. With just under an acre of land, this property features a 3 bedroom, 1 bathroom, 3 season bungalow cottage, a bunkie/studio with an observation deck on top, a privy, and a work shop. There is lots of parking for friends and family to get together and enjoy spectacular views while relaxing at a campfire next to the lake. **** EXTRAS **** Just off Hwy 46, the property is accessed by a privately maintained road (road fees approx. $125/yr.), 2000 Gal Holding Tank, many windows replaced 2015, freshly painted exterior. Wood stove is not functional. New roof 2023. (id:44788)
Bowes & Cocks Limited
2711 Channel View Lane
Smith-Ennismore-Lakefield, Ontario
Stoney Lake! Fantastic, winterized lake house on picturesque bay. 3 bedrooms, 1.5 baths. Large eat-in-kitchen/front room combo flows onto deck overlooking stunning surroundings. Separate family room with sliding doors to screened porch is perfect for magnificent sunsets. A wood burning stove on lower level and propane fireplace on main adds cozy ambience. With a bunkie for guests and a wet slip boathouse. Dive-in off the dock, or dip your toes at the natural shoreline beach. Well-treed lot features granite outcroppings, loads of wildlife and some of the best paddling, hiking and fishing along the Trent-Severn Waterway. Boat to world-class golf at Wildfire, fine & casual dining and Juniper Island community clubhouse, a popular playground for tennis, kid's swimming and sailing lessons and meeting new friends. Boating through Stoney Lake's 1100 islands inspires artists, writers, nature lovers and kids of all ages. **** EXTRAS **** Naylor Systems Docking (id:44788)
Royal LePage Frank Real Estate
2988 Monarch Drive
Orillia, Ontario
SPACIOUS HOME FOR LEASE IN A NEW SUBDIVISION CLOSE TO ALL AMENITIES! Welcome to 2988 Monarch Drive! This stunning home for lease offers unparalleled luxury and convenience in a new subdivision. With 2700 sq ft of space across two stories, this residence epitomizes grandeur and elegance. Nestled in a family-friendly neighbourhood, it provides easy access to parks and schools, making it an ideal retreat for families. The spacious layout is flooded with natural light, complemented by high ceilings and gleaming hardwood floors and stairs. The kitchen is a chef's dream, featuring two-toned cabinetry, an island with a sink, and luxurious granite countertops. Convenience is paramount with the laundry room on the main floor and a double garage with two additional parking spaces in the driveway. Upstairs, four spacious bedrooms offer luxury and comfort, including a primary bedroom with a lavish five-piece ensuite. Don't miss the chance to lease this majestic home, where every detail is designed for refined living! (id:44788)
RE/MAX Hallmark Peggy Hill Group Realty Brokerage
58 Claridge Cres
Whitby, Ontario
: Welcome to your executive retreat in Whitby! Nestled in the prestigious Taunton North community, this executive retreat epitomizes luxurious living with its array of lavish amenities and modern comforts. Boasting 4 spacious bedrooms & 4 baths, including a luxurious primary suite with a recently renovated ensuite and a bedroom that has a built in Murphy Bed that converts from a desk to a spare bed! The expansive open-concept living space showcases hardwood floors throughout the main floor, providing the perfect backdrop for gatherings &relaxation. Entertain with style in the family room, complete with a cozy gas fireplace & built-in bookcases, ideal for quiet evenings or lively gatherings. The heart of the home, the kitchen, features granite counters, an island, pantry, and a convenient drink fridge. The seamless flow into the dining area makes hosting memorable dinner parties a breeze. Step outside to discover your own private oasis, where relaxation and recreation await. Unwind in the luxurious hot tub, featuring a powered cover for effortless enjoyment, or take a refreshing dip in the pristine fiberglass, heated, saltwater pool, with change room and bar area, accented by a soothing fountain. The covered seating area with a fire table provides the perfect ambiance for outdoor gatherings, while the expansive composite decking offers ultimate convenience. Venture downstairs to the finished basement, where entertainment knows no bounds. Enjoy family games, catch a movie in the built-in projector room with surround sound, or mix cocktails at the sleek wet bar. Stay active in an exercise room, ensuring your wellness is always a priority. Pride of ownership shows throughout this beautiful home. Every detail has been meticulously curated for the utmost enjoyment, offering a lifestyle of sophistication and indulgence. Don't miss your opportunity to make this extraordinary residence your own. Schedule your private tour today! Be sure to check out the Video! **** EXTRAS **** shingled roof 2021, New furnace 2024 (owned) Gar. access to house, o/d potlights, no sidewalk to shovel, close to Thermea Spa Farmboy, La Fitness, parks, schools, Trails, approx 10 min drive to lake, commuting is easy w/ 401, 407 & Go train (id:44788)
Our Neighbourhood Realty Inc.
33 Albert St S
Orillia, Ontario
Legal duplex fire inspected in 2023. Offering two 2-bedroom units side-by-side, this multi-family bungalow is easy to maintain. The property is close to downtown and walking distance to many amenities. Front unit is vacant! Can be rented at market value or owner occupied. Total rent was $3316/mo. Each unit at $1658/mo. Shared laundry and all appliances are owned. Flexible closing, book your showing today! (id:44788)
Exit Lifestyle Realty
338 East St
Orillia, Ontario
Welcome To A Luxury Churchlea Mews FREEHOLD Townhome Community Located In Vibrant Orillia!NO POTL & OTHER Association FEES! This 6 Yr Old Sun-Filled 3 Bdrm Modern Townhome Boasts Lots Of QUALITY UPGRADES $$$! It Features High Ceiling On The Main Floor, Potlights & Laminate Floors Throughout, Stylish Colour Selection, An Open Concept Kitchen W/Chef Gas Stove & Quartz Countertop, Designer's Backsplash, Breakfast Bar W/Under-Mount Double Sink & Stainless Steel Appliances.Living Area Presents A Gas Fireplace & Large Windows Overviewing Private Backyard W/Interlocking Stone Patio And A Flower Bed.Primary Bedroom Offers 4Pc Ensuite W/Frameless Glass Shower & Soaker Tub. The Upgraded Electrical Light Fixtures, Custom Window Coverings & Gorgeous High End Crown Mouldings Complete This Executive Townhome & Offers A Lifestyle You Are Looking For!Nestled On The Shores Of LAKE Couchiching And LAKE Simcoe!Churchlea Community Is Just Steps Away From Orillia's Extensive Trail System & Downtown Orillia. **** EXTRAS **** Convenient Entry Door From The Garage To The House, One Car Garage And Extended Driveway. Nearby LAKES, Hospitals, Daycare, Schools, Trails, Parks, Art Gallery & Museum. (id:44788)
RE/MAX Premier Inc.
6 Sassafras Rd
Springwater, Ontario
Welcome to your dream home in the picturesque Midhurst Valley subdivision in Springwater Township. This stunning property offers luxurious living with ample space for the whole family. This property has 5 Bedrooms, perfect for a large family or guests & 3.5 bathrooms, including a primary ensuite, a second ensuite, and a Jack & Jill washroom for bedrooms 3 & 4. Main floor features a Formal dining area. Spacious den, perfect for a home office or study space. Large kitchen with an island, equipped with modern appliances and plenty of storage space. This home offers a tranquil setting with easy access to urban conveniences. Enjoy the best of both world with serene surroundings and proximity to schools, shops, restaurants, and parks. Don't miss out on this incredible opportunity to rent a luxurious home in Midhurst Valley! (id:44788)
Circle Real Estate
3775 Sunbank Cres
Severn, Ontario
Paradise By the Lake, A Four- Season Home Community in Menoke Beach Rd. Near the city, with Highway 400 and 11, Find yourself in Orillia, Casino Rama, Muskoka Or Barrie within 30 minutes, Reach to Toronto in less than One and half hours. Five minutes away from the Famous Webers Burgers, Near Blue Marina for all types of boat docking full service. This house has an upgraded heated floor. The World is Yours To Behold. (id:44788)
Century 21 Percy Fulton Ltd.
2736 Lone Birch Tr
Ramara, Ontario
Direct Lakefront on Lake Simcoe with West facing water frontage that has incredible sunset views. Sandy shallow water offers fantastic swimming. The marine rail with winch system for a boat into the dry boathouse offers a great opportunity for fishing and family boating fun on the water. The water front offers a Concrete breaking wall along the shoreline for added peace of mind. Relax on the back deck or soak up the outdoor shower while over looking the water. This solid bungalow offers space to entertain, host family and friends with great views of the lake from the kitchen and dining room area. Walking distance to Lagoon City/ Brechin, less than a 2 hour drive from Toronto. **** EXTRAS **** Aelf, SS Fridge (2022), SS Stove(2022), Washer(2020), Dryer(2022), Furnace(2020), Fan Hood (2020), existing window coverings (id:44788)
Exp Realty
118 Wallace St
Vaughan, Ontario
Welcome to 118 Wallace St, an extraordinary find nestled in the heart of West Woodbridge. This remarkable property, occupying an expansive lot, effortlessly marries the conveniences of city living with the tranquillity of the countryside. Positioned alongside the serene Humber River in a secluded, private setting, this home has undergone thoughtful renovations while preserving its timeless character. The open-concept main floor seamlessly integrates contemporary living with the charm of yesteryear, creating inviting spaces that beckon you to make yourself at home. Upstairs, generously sized bedrooms provide both comfort and privacy, offering the ideal retreat for relaxation. Located just a brief 5-minute stroll away, the Market Lane shops and dining establishments offer a world of convenience, ensuring that everything you need is just moments from your doorstep. ** This is a linked property.** **** EXTRAS **** Don't let this extraordinary opportunity slip through your fingers; make this exceptional residence your own, and relish the perfect blend of historic charm and modern comfort in the heart of Woodbridge. (id:44788)
Exp Realty
944 Lake Dr E
Georgina, Ontario
Newly custom built mixed use property, 3 units total; 2 commercial, 1 residential. Potential High producing rental income. The building features extensive built-in cabinetry, Custom Windows and doors, HanStone Quartz countertops, tasteful finishes, customer street parking, separate heating and cooling sources between commercial and residential units, separate hydro metres with underground service and separate entrance to the basement creates an abundance of storage for commercial units. Multiple entrances allow for one full or two commercial units The comfortable apartment has a separate entrance, parking, laundry, 2 bed, 2 bath, heated tile floor in ensuite bath, vaulted ceilings and panel ready appliances. Have peace of mind on the property with video surveillance and fully fenced yard. **** EXTRAS **** Fridge, stove, washer dryer combo, dishwasher, bar fridge, HWT, window coverings, Accessible door equipment, (id:44788)
Exp Realty
13256 Leslie St
Richmond Hill, Ontario
Life Time Opportunity, Described As The 'Hidden Gem' Offers A Setting Of Elegance And Charm. Nestled In The Beautiful Richmond Hill, Ontario ,More Than 27 Acres Surrounding Lots Of Development ,Close To Go Train, Over Look All The City And Private Lake,3 Buildings Have Tenants ,Have Income .Potential For Future Develop Or Build A Dream Mansion (id:44788)
Master's Choice Realty Inc.
#225 -1750 Steeles Ave W
Vaughan, Ontario
Great Office Space In The Steeles And Dufferin Area Close To York University On The 2nd Floor. Good For A Call Center. Directly Opposite Home Depot And Power Center. Free Unlimited Parking. Lots Of Natural Light. Many Amenities In The Area Include Restaurants And Shopping. Ttc And Yrt At Front Door. Elevator And New Marble Lobby. (id:44788)
Royal LePage Your Community Realty
944 Lake Dr E
Georgina, Ontario
Newly custom built mixed use property, 3 units total; 2 commercial, 1 residential. Potential High producing rental income. The building features extensive built-in cabinetry, Custom Windows and doors, HanStone Quartz countertops, tasteful finishes, customer street parking, separate heating and cooling sources between commercial and residential units, separate hydro metres with underground service and separate entrance to the basement creates an abundance of storage for commercial units. Multiple entrances allow for one full or two commercial units The comfortable apartment has a separate entrance, parking, laundry, 2 bed, 2 bath, heated tile floor in ensuite bath, vaulted ceilings and panel ready appliances. Have peace of mind on the property with video surveillance and fully fenced yard. **** EXTRAS **** Fridge, stove, washer dryer combo, dishwasher, bar fridge, HWT, window coverings, Accessible door equipment, (id:44788)
Exp Realty
#5805 -898 Portage Pkwy
Vaughan, Ontario
Live in Transit City in the Vaughan Metropolitan Centre. South Facing Views of the Toronto City Skyline and CN Tower. Split Two Beds and Two Separate Baths with Nine Foot Ceilings and Floor to Ceiling Windows. Wide Walk out Balcony. Five Star Lobby with 24 Hour Concierge. Rooftop Patio, Gym, Billiards Room. Steps from the TTC Subway. Minutes to York University, Hwy 407 & 400, Vaughan Mills Mall, Costco, Wonderland and Cineplex. Steps To YMCA, Restaurants, Library, and More! **** EXTRAS **** Stainless Steel Appliances, Cabinet Matching Fridge, Dishwasher, Microwave, Stove and Electric Cooktop. Stacked Washer and Dryer. (id:44788)
RE/MAX Realtron Realty Inc.
61 Doner St
New Tecumseth, Ontario
Super Private 5 Bedroom, 3 Bath Home Located On One Of Alliston's Finest Streets, Massive 60'X170' Mature Treed Lot With No Neighbors Behind, Detached 24'X30' Insulated Shop With Side Access From Driveway For Vehicles Or Toys, W/Separate Meter & Gas Furnace, Inground 18'X32' Pool (AS IS) Large Deck Area, Large Attached Double Car Garage With 2 Side Entrances, Hardwood Flooring, Cozy Gas Fireplace, Updated Kitchen With C/Island Overlooking Family Room. Finished Lower Level With Extra Bedroom And Full Bath, Walk Up From Basement In Garage (Great For In Law Potential), Open Concept Main Floor, With Dining Room, Lots Of Walk Outs From The House To Help Enjoy This Amazing Private Oasis! (id:44788)
RE/MAX Hallmark Chay Realty
1 Lookout Lane S
Ashfield-Colborne-Wawanosh, Ontario
Welcome to the epitome of lakeside adult lifestyle living! This stunning property is nestled on a premium corner lot within the serene community known as “The Bluffs at Huron”, and offers the perfect blend of comfort and luxury. Key features of the community include a friendly clubhouse with an inground salt water pool, gathering room, exercise room, and more, where you can enjoy the beautiful views and famous sunsets of Lake Huron. Built in 2023, this attractive slab on grade construction Stormview Model ensures durability and stability while providing approximately 1400 square feet of spacious living. You’re sure to be impressed by the airy feel of this home. The convenient layout allows you to transition from the kitchen into the dining area, and the bright sunroom with patio doors leading to the concrete patio & back and side yards. A primary bedroom with walk-in closet, linen closet, and ensuite, a second bedroom or office, main bathroom, spacious kitchen pantry, plenty of storage, and separate laundry room are also incorporated in the floorplan. The luxury vinyl plank flooring throughout and radiant in-floor heating will bring you extra warmth in the colder months. With eastern exposure, the covered porch is the perfect spot to sit and enjoy your morning coffee. This residence presents a rare opportunity to own a like-new home. Don’t miss out on the chance to make this dream home yours! (id:44788)
Coldwell Banker All Points-Fcr
5518 County Road 9
Napanee, Ontario
Discover an eco-haven with limitless business potential! Welcome to this exquisite and historic 2-story home, a timeless beauty dating back to the early 1800s, nestled on 157 acres of stunning land just outside the picturesque town of Napanee. As you step inside, you'll be captivated by the home's incredible character, charm, and elegance. From the formal sitting room to the living room, every corner exudes classic beauty. The impressive office space with a tin ceiling, main floor laundry, and 2 pc bath offer convenience and comfort. The kitchen boasts 10” wood plank flooring, sourced from Napanee's first Mayor’s home, while soaring wood beams enhance the space with natural grandeur. Upstairs, a large primary bedroom with a walk-in closet and 4 pc ensuite awaits, alongside two more spacious bedrooms and a 3 pc bath. But the true gem is the addition, equipped with in-floor heating and a loft, ideal for hosting large gatherings or transforming into an art studio, home business, yoga haven, in-law suite, or any other imaginative endeavor. Now, let's talk about the property's eco-forward advantages. The home is efficiently heated and cooled by a 10-tonne in-ground Geothermal System, one of the cleanest and most environmentally friendly ways to maintain the perfect indoor climate. Step out onto the wrap-around veranda and soak in the awe-inspiring views of the lush manicured gardens and exquisite stonework surrounding the home. It also features barns with soaring ceilings and a 3500 sq ft greenhouse, offering an excellent opportunity for those seeking an agricultural lifestyle or additional storage. The greenhouse facility presents the ideal platform for cultivating plants, showcasing sustainability, and exploring agribusiness ventures. Words cannot fully capture the allure of all this home has to offer and must be seen to be fully appreciated. Don't miss the chance to make your mark on this eco-oasis with unparalleled business potential! (id:44788)
Mccaffrey Realty Inc.
177 Bellefontaine St
Toronto, Ontario
Discover A Rare Gem In The Heart Of The Lamoreaux Community! This Cozy, Inviting Freehold Townhome Has Been Fully Renovated With Over $100K Spent On Meticulous Upgrades From Top To Bottom. The Driveway Can Accommodate Two Cars, And The Bright, Spacious Layout Offers Direct Access To The Garage (Garage Door 2017). The Finished Basement (2018) Provides Additional Recreational Space. The Home Features Newer Windows (2017) With Stylish California Shutters, Hardwood Flooring, Flat Ceiling And Pot Lights Throughout. The Modern Kitchen Boasts A Quartz Countertop And Backsplash. The Primary Bedroom Features Three-Piece Ensuite, Walkout To The Terrace, And Extra-Large Closet. Located Near Top-Ranking Agincourt Collegiate Institute And Close To TTC, Go Train, Schools, Shopping, Restaurants, Supermarkets, And All Other Amenities. With Easy Access To Highways 401, 404, and 407. This Home Is A Perfect Blend Of Comfort And Convenience. Too Much More To This Home Can Be Listed Here! **** EXTRAS **** Roof(2021), Furnace(2023), Roof insulation (2017), Vinyl Slidings(2017) (id:44788)
RE/MAX Realtron Mich Leung Realty Inc.
#bsmt -103 Spring Forest Sq
Toronto, Ontario
Beautiful Spacious 1 Br Basement Apartment With Private Entrance. Spacious Rooms And Laminate Flooring Throughout. Newer Kitchen Appliances. 1 Min Walk To The Bus Stop, Grocery, Banks, Shoppers Drug Mart, Parks, TTC, All Walking Distance. 401 Is 5 Mins Away, Scarborough Town Centre 10 Mins Away. Quiet Couple Living Upstairs Seeking Good Tenants. 1 Parking Included And Shared Laundry. (id:44788)
Century 21 Percy Fulton Ltd.
#85 -53 Taunton Rd E
Oshawa, Ontario
Welcome to 85-53 Taunton Road E, a 2-storey stacked townhome featuring 3 bedrooms, 1+1 bathrooms and a basement offering plenty of storage space! This home is bursting with potential and awaits your personal touch. Enjoy the convenience of a functional main floor plan with large windows throughout, perfect for easy everyday living and hosting. The main floor offers a large living room and dining area with a backyard walk-out, and a galley-style kitchen finished with tasteful tones. Upstairs, you will find three bedrooms, all with closet space and lots of natural light, and a 4-piece bathroom. The basement offers a 2-piece bathroom and the opportunity of a blank canvas to customize your recreation area! Convenient exclusive parking for 1 vehicle, lots of visitor parking and a charming courtyard with mature greenery. **** EXTRAS **** Enjoy this central location with proximity to many restaurants and shops, all amenities, various schools including Durham College and the Ontario Tech University, scenic parks and trails including Cedar Valley Park, golf courses, and more. (id:44788)
RE/MAX Escarpment Realty Inc.
#409 -1235 Bayly St
Pickering, Ontario
Welcome To Resort-Style Living By The Bay In Pickering At San Francisco By The Bay, A Prestigious Condominium Development By Chestnut Hill Developments. This Recently Renovated Two-Bedroom, Two-Bathroom Condo Is Located Just Moments Away From Highway 401, Go Transit Station, Shopping & The Frenchman's Bay Waterfront. This Condo Offers Unparalleled Convenience With Essential Amenities Such As Retail Stores, A Walk-In Clinic & A Pharmacy Mere Steps Away. Maintenance Covers All Expenses Except Hydro. Enjoy The Added Convenience Of 24-Hour Concierge Services & Indulge In Access To A Suite Of Resort-Style Amenities Including : A Party Room, Gym, Aerobics/Yoga Studio, Private Sauna, Steam Room, Indoor Pool, Hot Tub & A Rooftop Patio Complete With BBQ Facilities. **** EXTRAS **** S/S Fridge, Stove, Built-In Dw, B/I Microwave, Washer & Dryer Combo, Upgraded Light Fixtures, 1-Parking Space And 1-Locker Included. Approved Corridor Renovation for 2024. (id:44788)
RE/MAX Realtron Blue Force Realty

