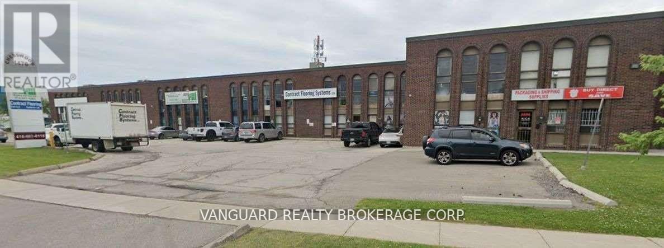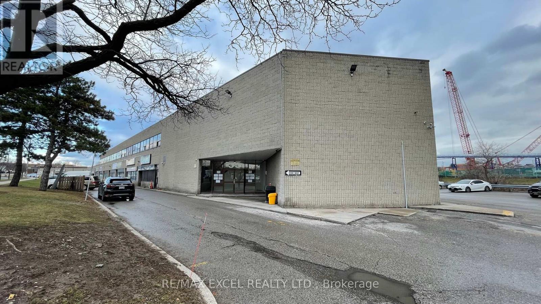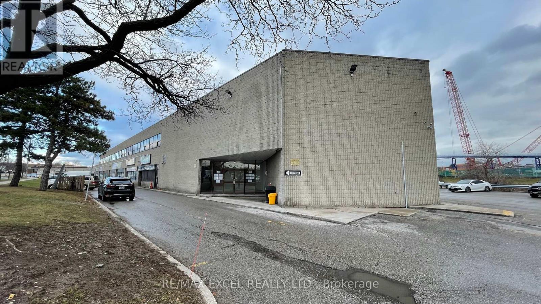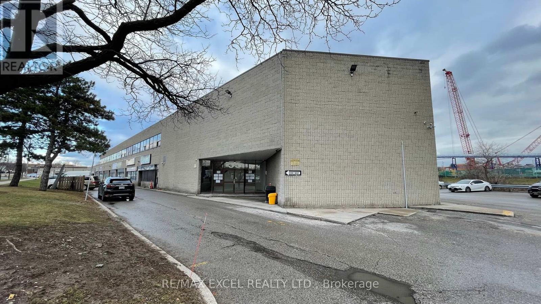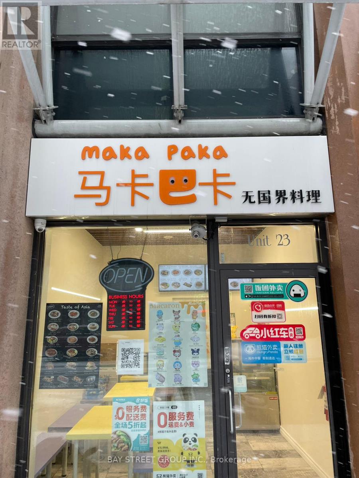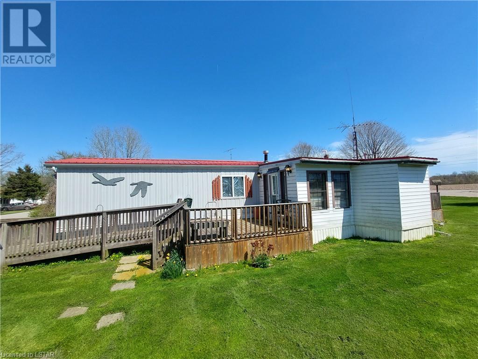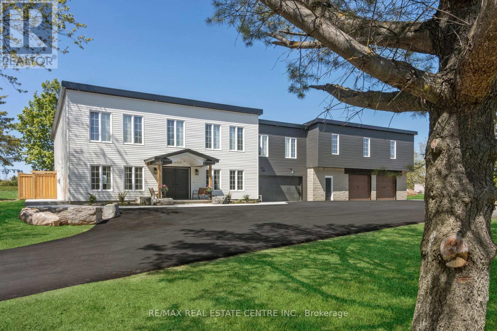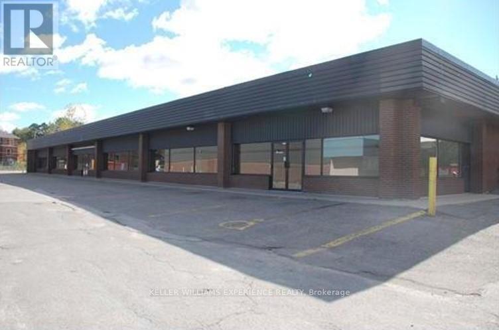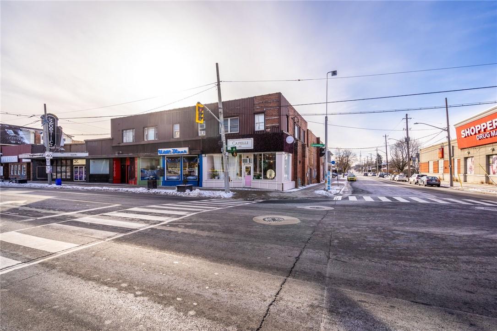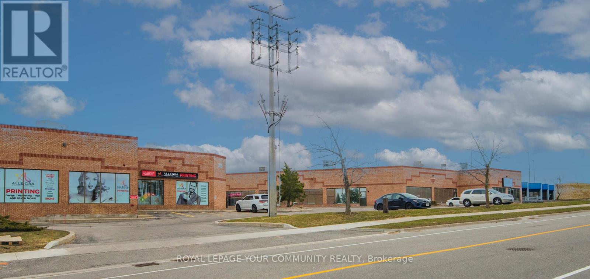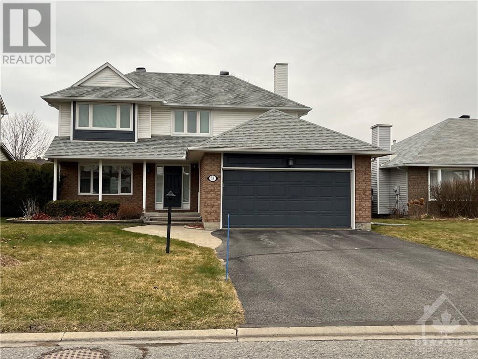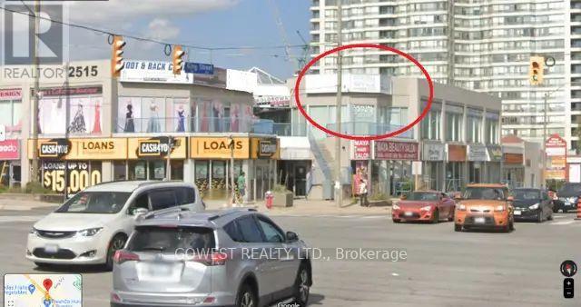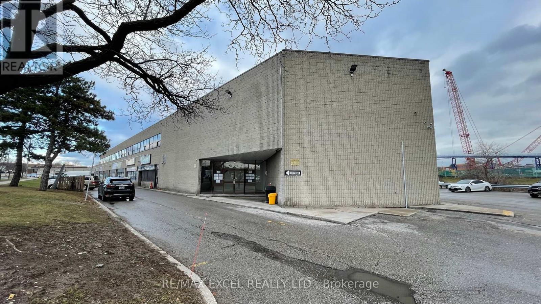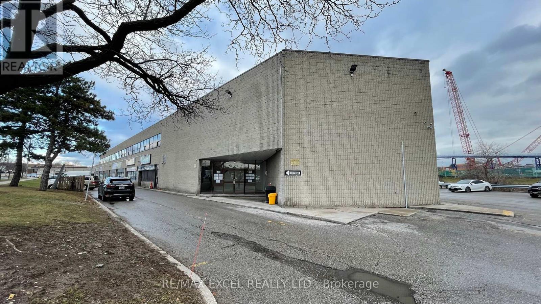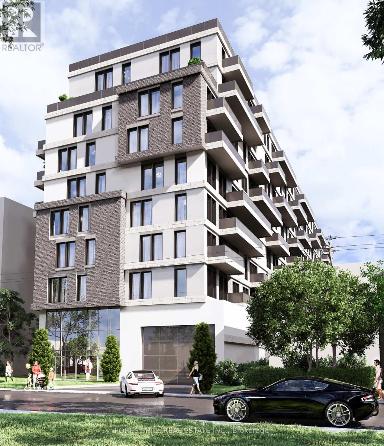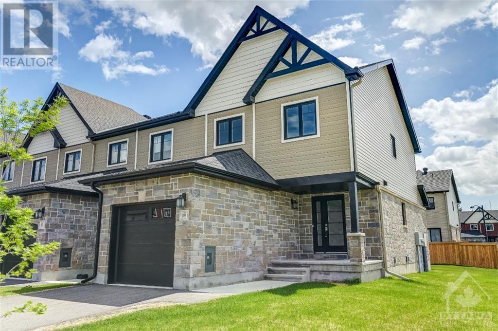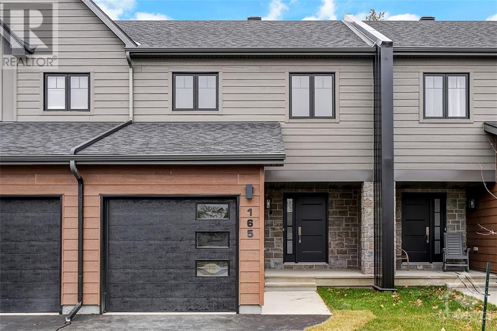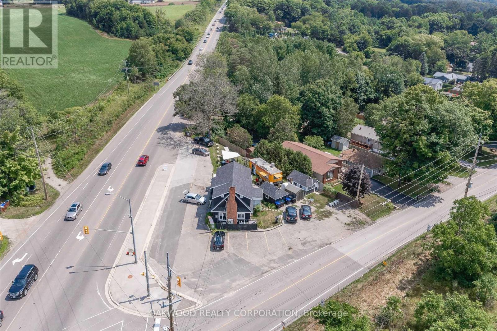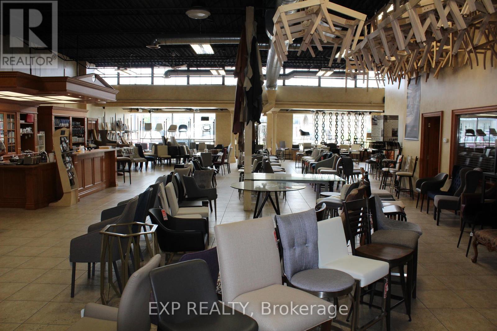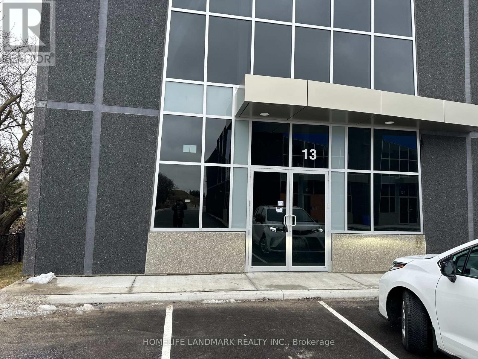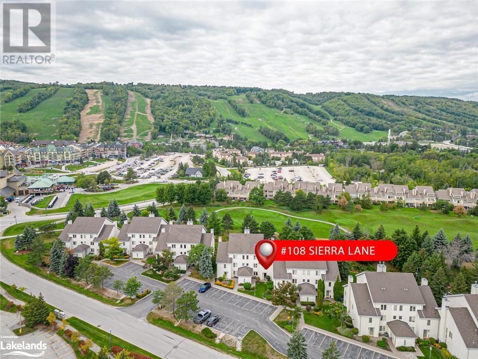#11 -4480 Chesswood Dr
Toronto, Ontario
Clean Unit, Great Access To Major Routes & Ttc Route. Minutes From Hwy 407, Great Location, Ample Parking. Chesswood Dr Exposure.**** EXTRAS **** Other Sizes Available. (id:44788)
Vanguard Realty Brokerage Corp.
#230s -55 Nugget Ave
Toronto, Ontario
Small Office Space Located On Sheppard And McCowan, Minutes To Hwy 401. Rent includes utilities plus Hst. Suitable for many uses. (id:44788)
RE/MAX Excel Realty Ltd.
#230w -55 Nugget Ave
Toronto, Ontario
Small Office Space Located On Sheppard And McCowan, Minutes To Hwy 401. Rent includes utilities plus Hst. Suitable for many uses. (id:44788)
RE/MAX Excel Realty Ltd.
#230r -55 Nugget Ave
Toronto, Ontario
Small Office Space Located On Sheppard And McCowan, Minutes To Hwy 401. Rent includes utilities plus Hst. Suitable for many uses. (id:44788)
RE/MAX Excel Realty Ltd.
#23 -15 Northtown Way
Toronto, Ontario
Location! Location! One of the best locations for fast food take-out restaurant! Fully Renovated, beautiful and clean space comes with tasty and popular food in this busy neighbourhood and mobile ordering Apps .Surrounded By Many Luxury High-Rise Condos And Mature Dining Street. Newly Renovated And Equipped Kitchen ,Could Easily Be Converted To Any Type Of Cuisine. Good Opportunity To Own A Business With Low Rent To Operate With Good Revenue..Do NOT miss this rare opportunity!**** EXTRAS **** 352 Sqft, Low Rent $3950 +Hst (TMI ) Included. Lease term To September 30 ,2027 Plus 5 Years Renewable. (id:44788)
Bay Street Group Inc.
4899 Plank Road Unit# 26
Port Burwell, Ontario
Live by Lake Erie in a seniors mobile home park. Access to beach, lake and marinas moments away. 16X65 Mobile Home with 10X25 Sunroom-Family room addition facing south. Otter's Edge also has a seasonal trailer campground on Big Otter Creek. 55+ Community with info available at www.ottersedgeestates.ca Park will be increasing monthly rental fee to approximately $825 + $90 for water. 37'6×10' shed for workshop and storage. (id:44788)
Showcase East Elgin Realty Inc.
514369 2nd Line
Amaranth, Ontario
Pictures Don't Do Justice To This Stunning New Custom Built Home! Features: 5255 SQFT, 2 Kitchens, 2 Dinning Rooms, 3 Family Rooms, 5 Bedrooms (Can Be 6), Private Office, 6 Bathrooms, 3 Fireplaces & Generous Closet Space, This House Is ready For Large Family & Even The In-Laws! Covered Double Door Entrance Invites You To Foyer With W/In Closet, Over To A Large Entertainers Dream Kitchen With Oversized Centre Island, Quartz Countertops & Walk In Pantry, Open Concept Living/Dining With Stunning Cast Stone Fireplace, Wainscoting & Pot/Lights. Massive Primary Suite W/Walk In Closet & Stunning Bathroom & 3 Large Bedrooms. Separate Very Spacious In-Law Suite. Wood Flooring T/O, Pot Lights T/O In & Out, High Ceilings, 2.5 Acres Of Privacy W/Mature Trees, New Driveway W/Iron Gate, Oversized Heated 4 Car Garage With Epoxy Floors, Kitchenette, Gym, 2 Pc Bath, Electric Vehicle Ready & Lot's Of Storage Space. Enjoy The Brand New Heated In-Ground Pool W/Pool House & Pergolas In Absolute Privacy!**** EXTRAS **** 2 S/S Fridge, 2 S/S Stove, B/I Dishwasher, 2 Washer, 2 Dryer, All Custom Window Coverings, All ELF's, Pool Cover, Pump, Heater & Accessories, Water Softener, New Roof & New Septic(22), 2nd Unit Video Tour Click Blue Pin At End Of First. (id:44788)
RE/MAX Real Estate Centre Inc.
#2 -6 Massey St
Essa, Ontario
Great location for new business coming to town. Completely renovated 1200 SQFT unit in busy Angus mall. Newer HVAC and electrical. Lots of parking space. Barrier free. Unit includes washroom and utility room. Perfect location and close to schools, rec centre and Base Borden. TMI - $4.50. Tenant Pays: Heat, Hydro And Water (id:44788)
Keller Williams Experience Realty
516 Concession Street
Hamilton, Ontario
CONTACT LISTING AGENT FOR MORE INFO! (id:44788)
RE/MAX Escarpment Realty Inc.
#10 -305 Industrial Pkwy S
Aurora, Ontario
Note**1,800 Sq Ft Main Floor. Mezzanine with small office 1,521 Sq Ft (Total Sq Ft = 3,321 Sq Ft useable space) Price is only on 1,800 Sq Ft. Excellent Unit in Prime Well Maintained Condo Complex. Minutes to Vandorf Sdrd, Yonge St. Tow Motor Lift Access To Mezzanine Level. Stairs to Mezzanine Level. Rear Man Door + Drive In Door. (id:44788)
Royal LePage Your Community Realty
14 Forest Creek Drive
Stittsville, Ontario
Welcome to 14 Forest Creek Dr. You won't want to miss this family home in Stittsville! On a fantastic street close to parks, recreation & walking trails! A beautiful 3 bdrm/3 bath home w open concept kitchen/family room. Finished basement. Hardwood on the main level. Kitchen features granite counters, stainless appliances undercabinet lighting! Gas FP in the family room is a cozy spot on those cool winter nights. Large bright windows allow plenty of natural light throughout, Mainfloor mudroom/laundry w access to garage & backyard. A private fully fenced pool sized yard. Large back deck with access to the hot tub make this the perfect spot to sit out with coffee or wine! Main floor workspace is the ideal spot to comfortably work from home. Spacious primary bedroom boasts a large WIC. Ensuite & main bath have been beautifully updated. 2 other generous bdrms painted neutral & ready! The finished basement is the ideal place to watch the big game/ workout/ kids playroom, lots of storage. (id:44788)
Royal LePage Team Realty
4421 Gleeson Line
Chatham-Kent, Ontario
Discover This Country Paradise Awaiting You Near Tilbury, Conveniently Located Minutes From The 401, Presents A Distinctive Ranch-Style Home. Boasting 3 Bedrooms, 2 Bathroom, An Attached Garage & Situated On An Approximately One-Acre Parcel Of Land, This Residence Offers An Appealing Lifestyle. The Interior Showcases An Open-Concept Layout Encompassing The Living, Dining, And Kitchen Areas, Creating A Warm & Welcoming Atmosphere. The Bedrooms Are Generously Sized, With The Primary Room Featuring Double Closets. A Sunroom Extends From The Dining Area, Providing Access To The Back Deck. A Section Of The Yard Is Fenced Around The Deck, In-Ground Pool, Gazebo,Hot-Tub & Green Space. With Ample Space Both Inside & Outside, This Property Holds Significant Potential.**** EXTRAS **** Enjoy Privacy Away From The City And Experience Nature At Its Best. Close To Schools, Parks, Restaurants, Lake St Clair, Hwy 401 And Much More !! Attached Garage & Outbuilding !! Bungalow With In-Ground Pool And Hot Tub. (id:44788)
RE/MAX Real Estate Centre Inc.
#2004 -2515 Hurontario St
Mississauga, Ontario
Our plaza is located at 2515 Hurontario St., Mississauga (on the corner of King St. and Hurontario St.). It's near the Mississauga City Centre, and Mississauga Waterfront. It is reachable by Go Train with city transit that stops right in front of the plaza. It's a few blocks away from the QEW. The property itself has a Popeyes and various other restaurants. There are two floors of mixed tenants, including professional hair salons, travel agencies, etc. The available suite is located on the second floor and is 2000 sq ft. It can be divisible to approximately 1000 sqft if needed. The price for the entire 2000 sq ft space is approximately $6000. A divisible section of 1000 sq ft is $3000. This office was formerly used as a dental clinic. It is in an excellent location with excellent exposure. (id:44788)
Gowest Realty Ltd.
#230v -55 Nugget Ave
Toronto, Ontario
Small Office Space Located On Sheppard And McCowan, Minutes To Hwy 401. Rent includes utilities plus Hst. Suitable for many uses (id:44788)
RE/MAX Excel Realty Ltd.
#230i -55 Nugget Ave
Toronto, Ontario
Small Office Space Located On Sheppard And McCowan, Minutes To Hwy 401. Rent includes utilities plus Hst. Suitable for many uses. (id:44788)
RE/MAX Excel Realty Ltd.
464-468 Winona Dr W
Toronto, Ontario
The Location is ideal for the Proposed Development of a 200-unit, Eleven-story Rental Apartment Building, currently in the planning phase. This optimal utilization of the land is now absolutely supported by Toronto's municipal policies that focus on increasing rental housing availability to address the current housing crisis.Hence the previously approved townhouse project is no longer the Highest and Best Use of the land. The Listing Price is firmly supported by the most recent Appraisal of the land, mirroring its value with respect to the Proposed Development.**** EXTRAS **** Furthermore, feasibility studies and additional information will be provided to the prospective buyer once a confidentiality agreement is signed following the acceptance of the Agreement of Purchase and Sale. (id:44788)
Forest Hill Real Estate Inc.
129 Darquise Street
Rockland, Ontario
This house is not built. Premium 70' rear yard. Images of a similar model are provided. This 3 bed, 3 bath middle unit town has a stunning design and from the moment you step inside, you'll be struck by the bright & airy feel of the home, w/ an abundance of natural light. The open concept floor plan creates a sense of spaciousness and flow, making it the perfect space for entertaining. The kitchen is a chef's dream, with top-of-the-line appliances, ample counter space, and plenty of storage. The large island provides additional seating and storage. On the second level each bedroom is bright and airy, with large windows that let in plenty of natural light. The lower level also includes laundry and additional storage space. There are two standout features of this home being the large rear yard, which provides an outdoor oasis for relaxing and the full concrete construction providing your family with privacy. Photos were taken in the model home at 39 Johanne and have been virtually staged (id:44788)
Paul Rushforth Real Estate Inc.
133 Darquise Street
Rockland, Ontario
This house is not built. Premium 70' rear yard. Images of a similar model are provided. This 3 bed, 3 bath middle unit town has a stunning design and from the moment you step inside, you'll be struck by the bright & airy feel of the home, w/ an abundance of natural light. The open concept floor plan creates a sense of spaciousness and flow, making it the perfect space for entertaining. The kitchen is a chef's dream, w/ top-of-the-line appliances, ample counter space, and plenty of storage. The large island provides additional seating and storage. On the second level each bedroom is bright and airy, with large windows that let in plenty of natural light. The lower level also includes laundry and additional storage space. There are two standout features of this home being the large rear yard, which provides an outdoor oasis for relaxing and the full concrete construction providing your family with privacy. Photos were taken in the model home at 39 Johanne and have been virtually staged. (id:44788)
Paul Rushforth Real Estate Inc.
165 Darquise Street
Rockland, Ontario
This house is not built. Premium 70' rear yard. Images of a similar model are provided. This 3 bed, 3 bath middle unit town has a stunning design and from the moment you step inside, you'll be struck by the bright & airy feel of the home, w/ an abundance of natural light. The open concept floor plan creates a sense of spaciousness and flow, making it the perfect space for entertaining. The kitchen is a chef's dream, with top-of-the-line appliances, ample counter space, and plenty of storage. The large island provides additional seating and storage. On the second level each bedroom is bright and airy, with large windows that let in plenty of natural light. The lower level also includes laundry and additional storage space. There are two standout features of this home being the large rear yard, which provides an outdoor oasis for relaxing and the full concrete construction providing your family with privacy. Photos were taken in the model home at 39 Johanne and have been virtually staged (id:44788)
Paul Rushforth Real Estate Inc.
8626 Highway 12 W
Oro-Medonte, Ontario
BUSY HIGH TRAFFIC CORNER LOCATION WOULD SUIT MOST COMMERCIAL USES; CAR LOT, SERVICE STATION, MARINA SALES AND SERVICE, CONVENIENCE STORE, RESTAURANT, TAKE OUT ESTABLISHMENT, OFFICE. TWO BEDROOM APARTMENT ON SECOND FLOOR EXCELLENT OPPORTUNITY FOR LIVE WORK OR RENT OUT FOR ADDITIONAL INCOME. OWNER WILLING TO ASSIT IN FINANCING TERMS AND RATE TO BE NEGOTIATED. WALKING DISTANCE TO BASS LAKE AND SHORT DRIVE TO ORILLIA. SELLER WOULD CONSIDER LEASING THE ENTIRE SPACE TERMS AND RATE TBN.**** EXTRAS **** ELECTRIC LIGHT FIXTURES, GAS FURNCE, AIR CONDITIONER, 2 STORAGE SHEDS, FINISHED ""SHE SHED"", APARTMENT FRIDGE STOVE WASHER AND DRYER (id:44788)
Oakwood Realty Corporation
124-126 Cartwright Ave
Toronto, Ontario
Welcome to THE CHAIR KING This place has been in business for the past 30 years. If you're looking to start a business add to your current business, Then this is your place. You could just plug and play and continue the same business or add to the offering in the furniture business. Endless possibilities.**** EXTRAS **** Lease till July 2027 and will have an option to renew. (id:44788)
Exp Realty
120 Scotch Bush Road
Dacre, Ontario
Your chance to own a slice of paradise! 4 private acres with frontage on Constance Creek, this is home, cottage & cabin-in-the-woods, all rolled into one. Original log home relocated here in 1984. Open concept main level has magnificent views from each window. 2 bdrms & a bath upstairs. Frame addition features a lovely kitchen, large mudroom, 2pc bath & inviting sunroom overlooking the creek. From the kitchen you enter the attached screened-in room, where you enjoy meals in the nice weather, sit & relax, or watch the kids enjoy the lap pool. Grounds & gardens impeccably kept. Large garage comes with loft space that could convert to a bunky, an artist studio, a man cave, a she shed...endless possibilities! Roof on log portion shingled 2021, most windows updated to triple glaze, exterior logs rechinked and stained. Walkout basement leads to the creek, where you can enjoy, kayaking/canoeing, fishing & wildlife. 20 mins to Renfrew, just over 1 hr to Ottawa. 24hrs irrevocable on offers (id:44788)
Exp Realty
#13 -135 Addison Hall Circ
Aurora, Ontario
Brand New Built Industrial Unit in Aurora.Corner unit with extra width and windows on the side for more natural light.Excellent location and modern features.Convenient access to Hyw 404 at Wellington St. Built with R 15 Architectural Precast And Glazed units at the front area. Complete with double-glazed Glazed Aluminium from entrance doors and Cleartory Windows in the Warehouse area. Zoning permits a variety of uses. 28 Feet clear height**** EXTRAS **** TMI is a estimate only.Taxes not assessed as yet .TMI to be based on a actual basis. (id:44788)
Homelife Landmark Realty Inc.
110 Fairway Court Unit# 108
The Blue Mountains, Ontario
Welcome to Sierra Lane at Blue Mountain for an ideal four season living experience along with great rental income potential from the allowed STA property. ! Walk to the shops, restaurants, and amenities of The Blue Mountain Village in just a couple minutes. Unit 108 is a lower level true 3 bedroom unit with a very open plan and lots of natural light. The main level offers a bright open floor plan with lots of room for family and entertaining. The living room offers cathedral ceilings, a gas fireplace, and extra sitting area with a walk out to an open patio that backs onto the 1st hole of Monterra Golf Course. There is a large master with ensuite, a second bedroom, and a full bath on the main level. The upper level offers a third bedroom and an ensuite. In the summer months there is an in-ground swimming pool to enjoy. When you are not staying in the unit enjoying the many amenities of the area, you can rent it out on AirBnb and generate income as Sierra Lane is a Legacy Property that enjoys the ability to obtain an STA (Short term accommodation License) This property comes fully furnished and equipped with many upgrades and no updating or work required. Property is not part of the BMVA. Blue Mountain and surrounding area is a four-season destination, with activities all year long including skiing, golf, hiking, biking, and more! (id:44788)
Royal LePage Rcr Realty

