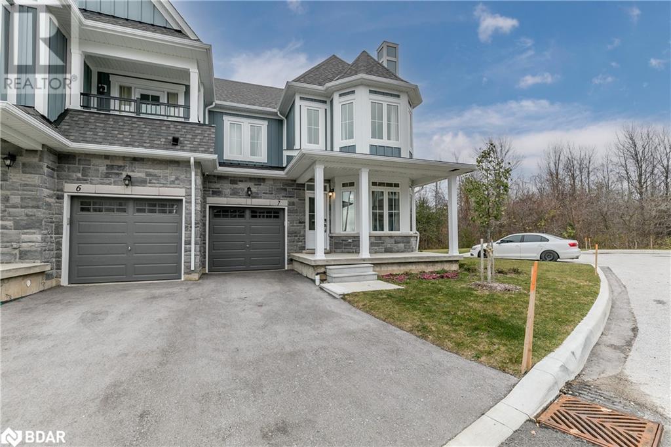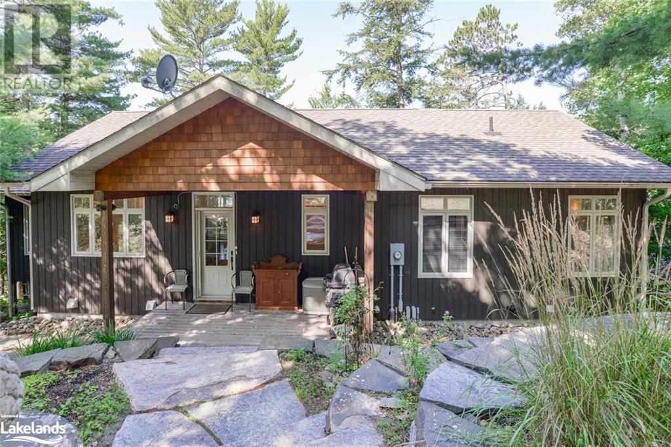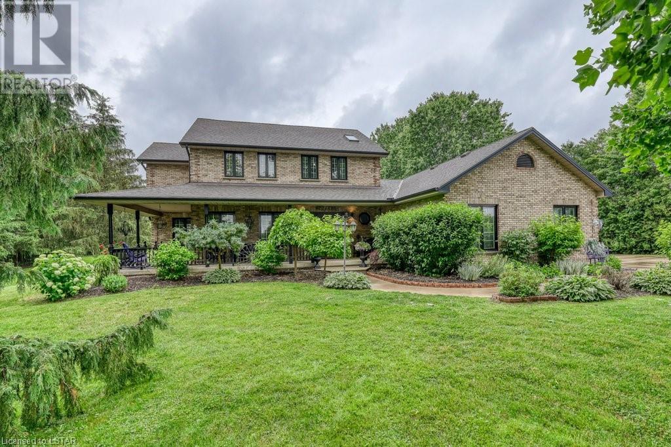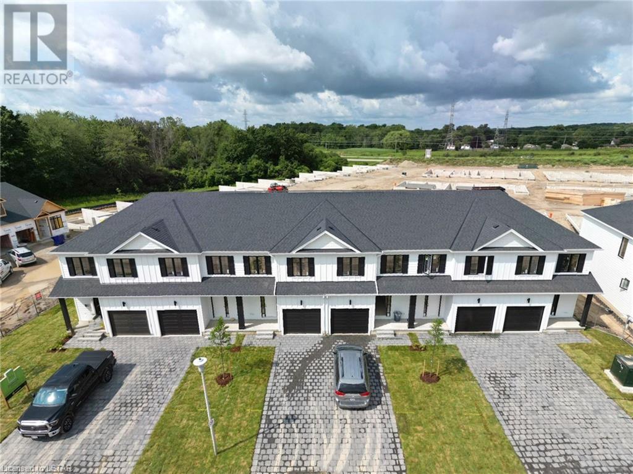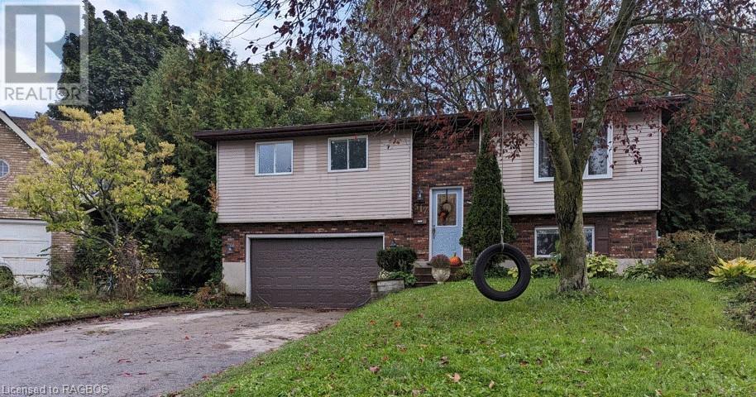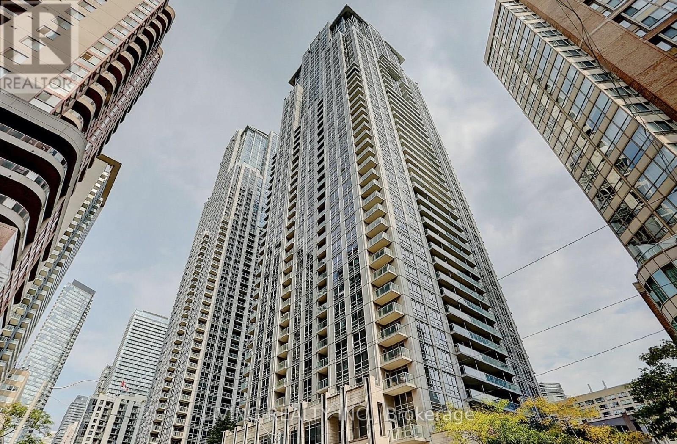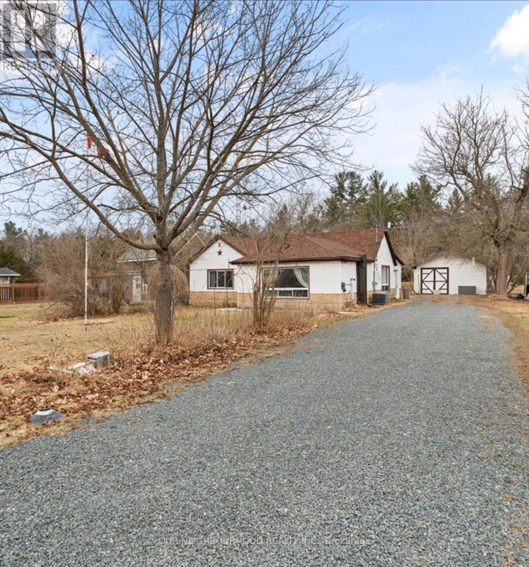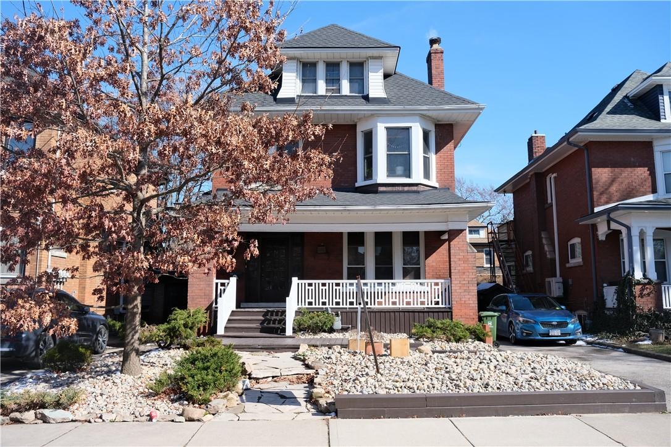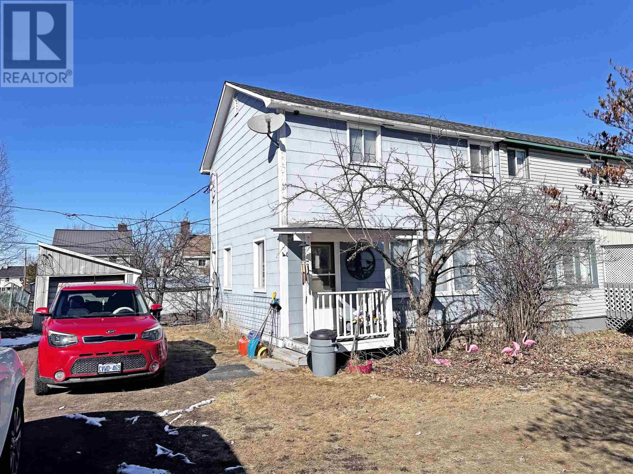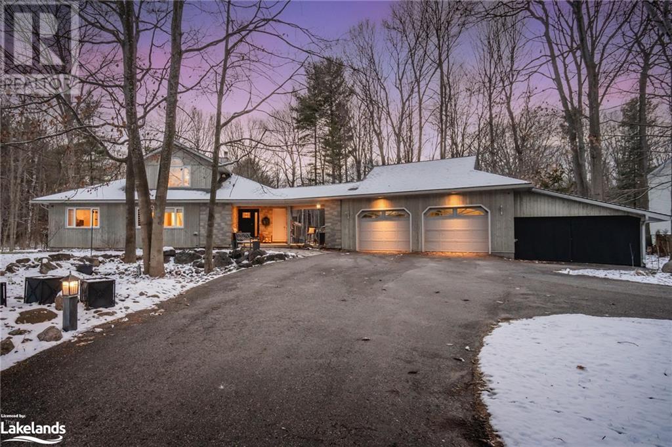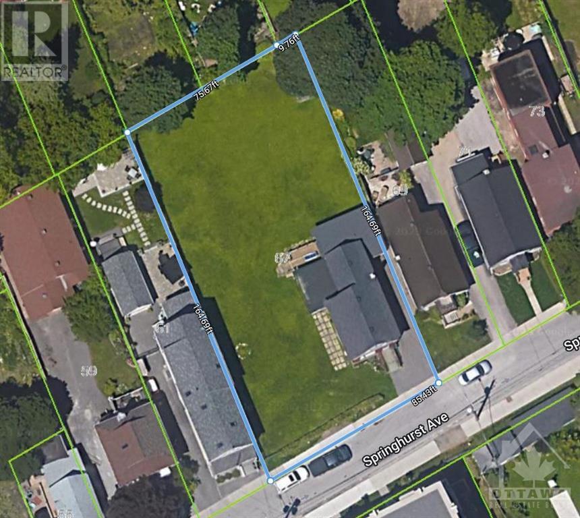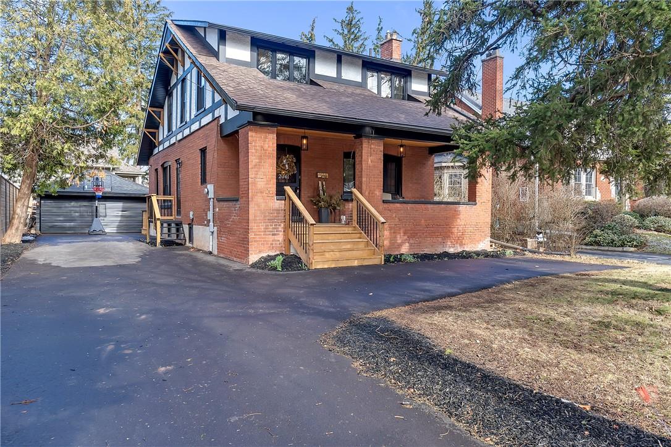218 Crosswinds Boulevard Unit# 7
The Blue Mountains, Ontario
Welcome to Hillsdale Town, this end unit townhome was completed in 2022, offering over 2000 sq ft, 4 bedroom, 3 bedroom, main floor laundry, main floor living room with fireplace, open concept family, dining and kitchen. Currently being operated as a short term accommodation (STA) - furnished and equipped ready to operate. (id:44788)
RE/MAX Crosstown Realty Inc. Brokerage
1010 Echo Lane
Minden, Ontario
Welcome to your year-round lakeside retreat on Soyers Lake, part of the scenic 5-lake chain in Haliburton County. With 118 ft of weed free waterfront and a very private western exposure, this family-friendly cottage/home offers direct access to swimming, fishing, and boating right from your own dock. With a level parking area, accessing the cottage is easy, making your arrival and departure hassle-free. Step inside through the covered front porch to discover an open concept layout with a vaulted pine ceiling in the living room, creating a spacious and inviting atmosphere filled with natural light. The sunroom off the dining room is perfect for family game nights, while the primary suite boasts beautiful lake views, a walk-in closet, and a luxurious 4-piece ensuite featuring a freestanding tub and separate shower. The fully finished basement includes an office with a view, a bathroom, and a family room with a walkout to the lake. Outside, the large back deck and dock overlooking the lake offer perfect spots for relaxation and outdoor gatherings. The lot is landscaped with local granite and perennial gardens, ensuring low maintenance while adding beauty to the surroundings. Only a 15-minute car ride or a scenic boat trip away, the village of Haliburton offers all your essential amenities. Don't miss out on the opportunity to create lasting memories in this idyllic lakeside setting. (id:44788)
RE/MAX Professionals North
24920 Marsh Line
West Elgin, Ontario
Stunning 2 Storey Brick home situated on over 8 acres, zoned A1, with newer inground pool with pool house, a Massive Shop measuring approximately 80'x44' with office space and a dog kennel. Recently Updated and Refreshed with new flooring, paint, fixtures, eaves, fencing, garage openers and much more. 4 upstairs Bedrooms including Primary with 5 piece Ensuite, 4 Bathrooms including main floor Powder room, and Main Floor Laundry, Formal Dining room, Office/Bedroom, Gorgeous Kitchen and Picture Perfect Living room. Boasting Multi-Generational/Secondary Suite possibilities in the Finished Basement with direct walk-up access to the side yard, 3 piece Bathroom, Bar area, Storage and 2 great sized rooms currently used as Bedrooms. Your Dream home in the Country Awaits! (id:44788)
Royal LePage Triland Realty
1954 Evans Boulevard
London, Ontario
Welcome to Evans Glen, desired South East living. This community embodies Ironstone Building Company's dedication to exceptionally built homes and quality you can trust. These two storey townhome condominiums are full of luxurious finishes throughout, including: engineered hardwood flooring, quartz countertops, 9ft ceilings, elegant glass shower with tile surround and thoughtfully placed potlights. All of these upgraded finishes are included in the purchase of the home. Along with a fully finished basement. The location offers peaceful hiking trails, easy highway access, convenient shopping centres and a family friendly neighbourhood. (id:44788)
Century 21 First Canadian Corp.
517 2nd Street W
Owen Sound, Ontario
Welcome to your new home sweet home! Nestled in the heart of a family-friendly suburban cul-de-sac, this spacious 1200 square foot, 4-bedroom, 2-bathroom raised bungalow offers the perfect canvas for you to create your dream home. With a fantastic location where families thrive, on low traffic street(s), this property provides the ideal setting for a vibrant, community-oriented lifestyle. Upon entering the home, you'll find a functional and family-oriented layout. The upper level hosts three bedrooms and a shared bathroom, providing ample space for family members or guests. The lower level of the house offers a private fourth bedroom, an additional bathroom, and a cozy rec room, with a gas fireplace, and a walk out to the lower level patio. This layout provides flexibility and privacy for everyone in the household. Attached to the house is a garage with direct access to the interior, ensuring you never have to brave the elements when coming or going. This feature adds convenience and security to your daily routine. With a private backyard featuring a basement walk out and a 2nd level deck, attached garage, and a layout designed for comfortable living, this property is waiting for your personal touch to bring it to its full potential. (id:44788)
RE/MAX Grey Bruce Realty Inc Brokerage (Wiarton)
#3212 -761 Bay St
Toronto, Ontario
College Park II! Spacious, bright one bedroom on high floor with parking and locker. Freshly painted with new flooring. Direct Underground Access To College Subway Station, 24 Hours Supermarket, Farm Starbucks, Winners, Ikea, Food court, LCBO, Steps To U of T, TMU (Ryerson), Yorkville, Boy, Metro, Eaton Center, Financial District & Hospitals. Luxurious Amenities: 24-Hour Concierge, Modern Gym, Indoor Pool W/Hot Tub/Steam, Gorgeous Party Room W/Billiard, Bar, Kitchen, Dining, Rooftop Terrace, Theatre Rm, Ping Pong, Golf Simulator, 2 Guest Suites, Meeting & Computer Rm, Bike Rm**** EXTRAS **** Existing Fridge, Stove, B/I Microwave, B/I Dishwasher, Washer & Dryer, Window Coverings, All Elfs. (id:44788)
Living Realty Inc.
217 Norwood Rd
Marmora And Lake, Ontario
Welcome to 217 Norwood Rd! Enjoy the ease and convenience of main floor living in this beautifully renovated bungalow. As you enter, be greeted by a sense of warmth and space with the bright open-concept layout. This turnkey 2 bed, 2 bath home is located just 3 minutes from town and is perfect for new families, couple, or retirees. This home has a bonus room that could serve as a third bedroom, dining room, or bright and spacious office. The large kitchen features quartz countertops, stainless steal appliances, a pantry and lots of storage space. A newer furnace + AC and a pellet stove ensure year round comfort. Situated on roughly a third of an acre with a mudroom and a gazebo, you will have ample room for all of your favourite outdoor activities. If you love to entertain, the 560 sq ft garage has been converted into extra living space, finished with drywall, insulation, heat pump, and carpet to become a versatile recreational haven or use it as a workshop. 1.5hrs to GTA.**** EXTRAS **** Pool Table + Arcade Game available to purchase. (id:44788)
Our Neighbourhood Realty Inc.
43 Leinster Avenue S
Hamilton, Ontario
Don't miss out on this fantastic opportunity to own a charming two-family home boasting distinctive features like high ceilings, inlaid hardwood floors, and elegant pocket doors. Each of the two spacious units spans two floors each, offering ample living space. The fully finished basement is both functional and inviting, featuring a convenient two-piece bathroom, a rec room, and an additional bedroom. Separate side entrance to the basement offers additional possibilities. Great upgrades include a new heat pump installed on the second floor in 2022, a new boiler also in 2022, and an updated electrical panel with 200-amp service in 2021. The front exterior has been tastefully landscaped in 2023, and the roof has been completely redone in 2022. This solid home is located in the appealing Gibson/Stipley area and is steps to Tim Hortons field, schools, parks, trails, the future LRT and more! RSA (id:44788)
Royal LePage State Realty
41 Rankin St
Red Rock, Ontario
Welcome to affordability and charm in this inviting 3-bedroom, 2-story semi-detached home located on a peaceful residential street in Red Rock. Boasting original hardwood floors that add character and warmth throughout, this home offers a cozy atmosphere ideal for family living. The spacious eat-in kitchen provides ample room for gatherings and meal preparation, while the bathroom features a delightful claw foot soaker tub for relaxation. A full basement with a workshop area offers additional space for storage or hobbies. Stay comfortable year-round with an updated hi-efficient furnace and upgraded 200 amp service. Plus, with shingles only 4 years old, you can enjoy peace of mind knowing that the home is well-maintained. Don't miss this opportunity to own a piece of Red Rock charm at an affordable price! Visit www.century21superior.com for more info and pics. (id:44788)
Century 21 Superior Realty Inc.
1450 Margaret Crescent
Penetanguishene, Ontario
Quality Custom Built One Of A Kind Home Nestled On A Park Like One Acre Lot. Features A 28x25 Heated Garage And Bonus Attached Carport. This Home Truly Is Remarkable. It Was Designed And Built By Dave Lalonde With Efficiency And Style In Mind. Soaring Cathedral Ceilings, Multiple Fireplaces, An Impressive Kitchen With A Sun-Filled Sitting Area, Primary Bedroom Features An Ensuite Bath And Walk In Closet. All Of The Rooms Are Spacious And Wait Until You See The Upper Loft Space Currently Used As A Bedroom And Sitting Area With A 3pc Bath. The Basement Is Completely Finished Offering An Incredible Family Room, Gym, Wine Cellar, Recording Studio, Bedroom/Studio, Storage And Mudroom With A Separate Entrance From The Garage. The Yard...Where To Begin - It's Breathtaking With Thousands Invested. Nestled Amongst A Mature Forest Everything From A Beautiful Greenhouse, Raised Beds Filled With Perennials. So Many Incredible Spaces To Sit And Take It All In. All This And It's In A Great Neighbourhood Minutes To Georgian Bay. You Must View This Property To Truly Appreciate All Of The Features You Won't Be Disappointed. (id:44788)
Keller Williams Co-Elevation Realty
67 Springhurst Avenue
Ottawa, Ontario
Dynamite location just steps from the Rideau River, Rideau Canal & shops, restaurants and leisure pathways.. Zoning allows for a variety of building options. Singles (bungalows, towns, duplexes or triplexes). Overall 14,000+ sq. feet with a frontage of 85' and depth 165'. Easily severed into 44.5 frontage or 3 lots with 28' frontages. Several designs as depicted in photos. Easily serviced as gas, water/sewer and Hydro at lot line. Paved road in front of property. Looking for your next project? Seller will assist with financing and making applications on an acceptable offer with a solid plan for development. Small minor variance would provide for full potential. Photos depict Stacked towns Front to back semi-detached Singles (2 storey and bungalows) Group building project. Note existing structure (brick 2 storey) can be removed by Seller (id:44788)
RE/MAX Hallmark Realty Group
2041 Caroline Street
Burlington, Ontario
Downtown living, just steps to shops, restaurants, and Burlington's amazing waterfront! This stunning home with brand new professional renovations, offering a seamless blend of modern luxury and classic charm. Enjoy spacious open concept living areas flooded with natural light, perfect for entertaining or relaxation. The sleek, upgraded kitchen features top-of-the-line appliances and designer finishes abound. Unwind in the beautiful backyard oasis, equipped with a hot tub, deck and a custom gazebo for year-round enjoyment. The large primary bedroom is a perfect retreat, offering comfort and tranquility after a long day. Experience the epitome of urban living in this meticulously crafted residence. Amazing opportunity to call this exquisite property home in the sought-after Central Burlington neighbourhood! (id:44788)
RE/MAX Escarpment Golfi Realty Inc.

