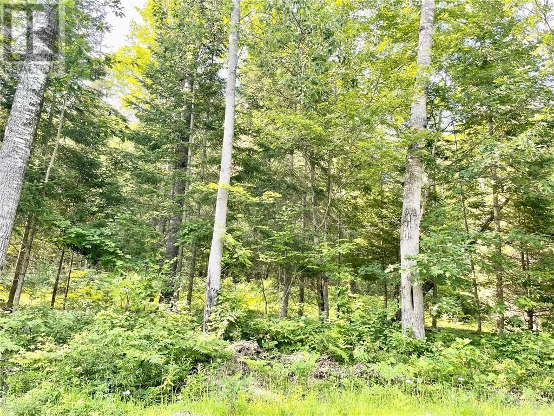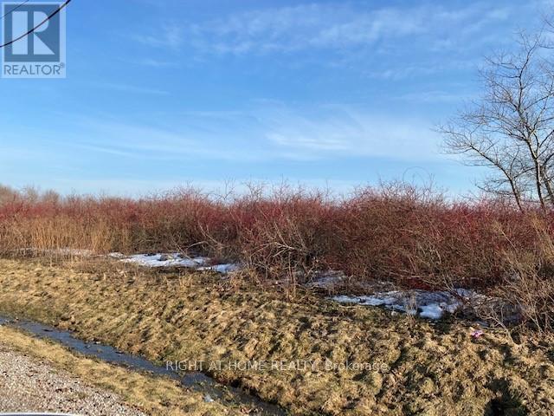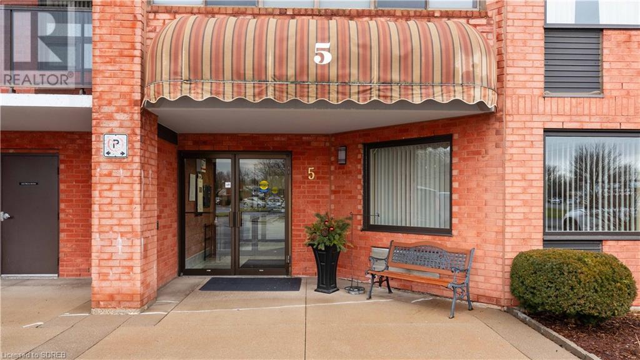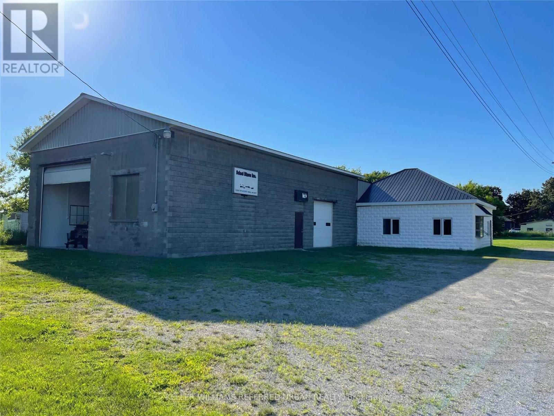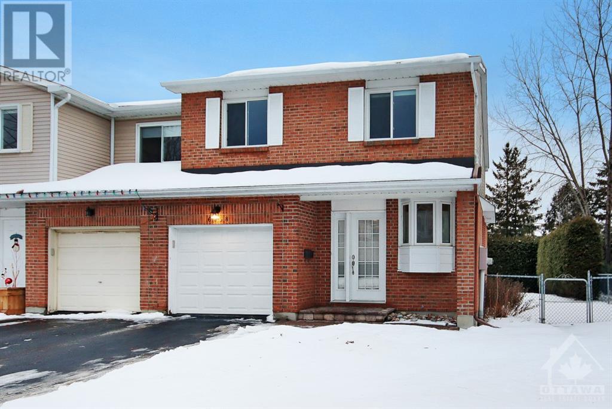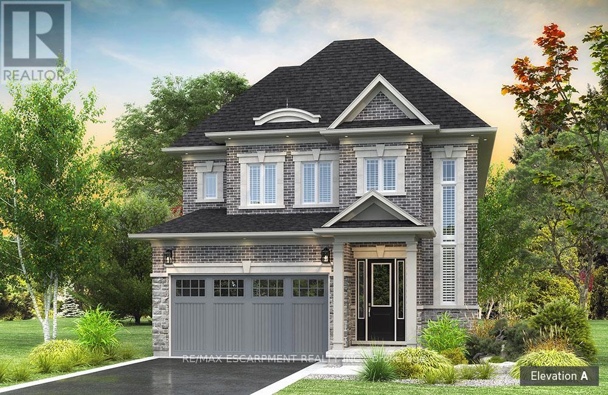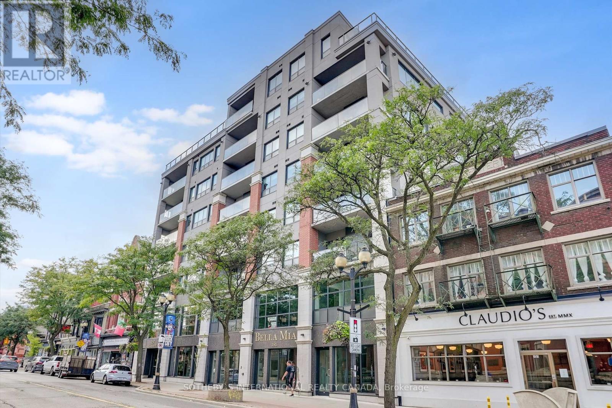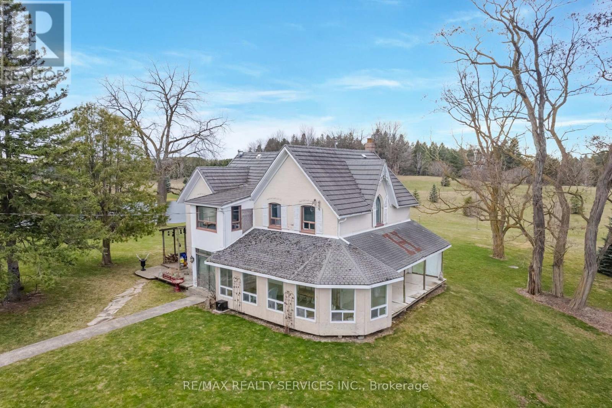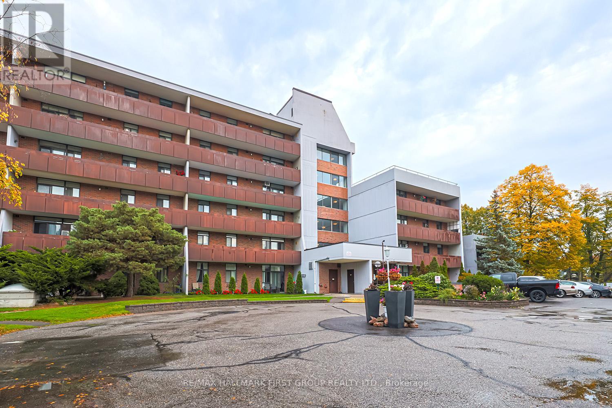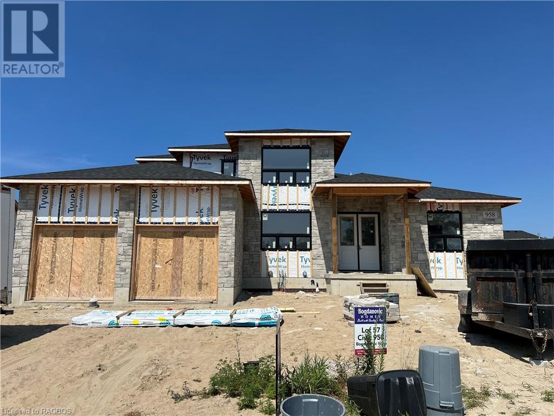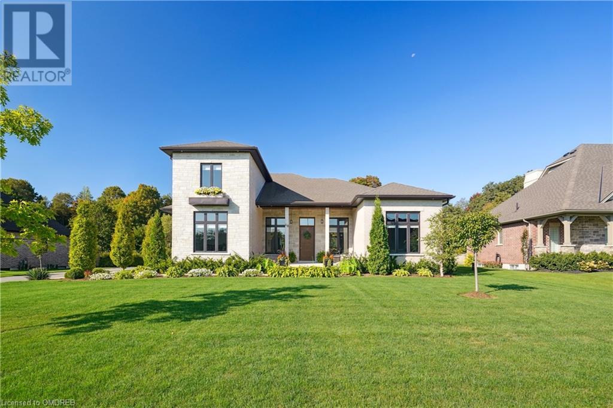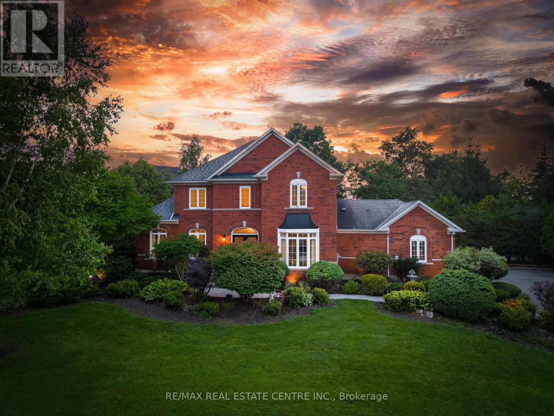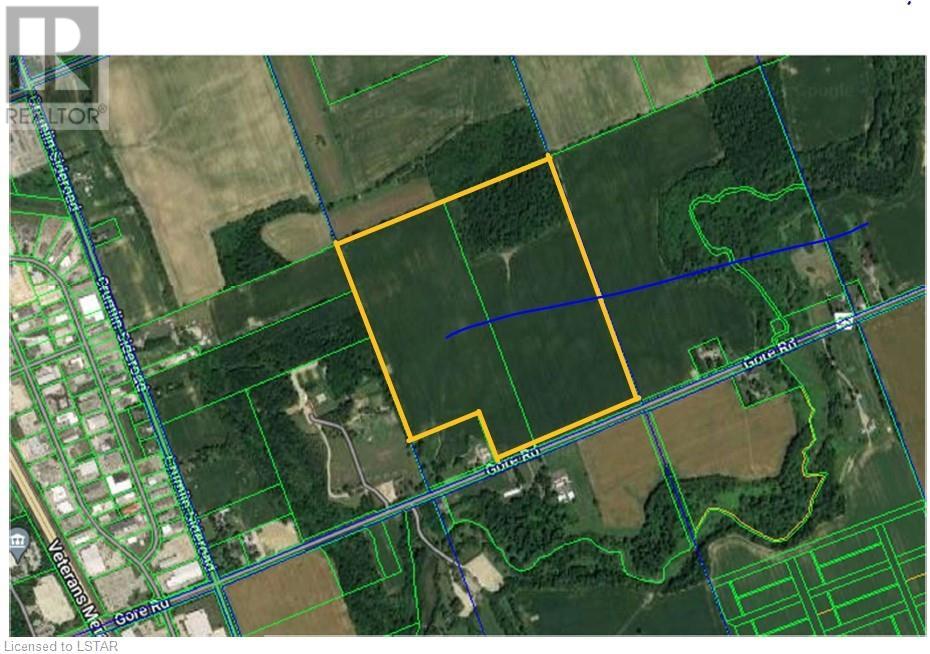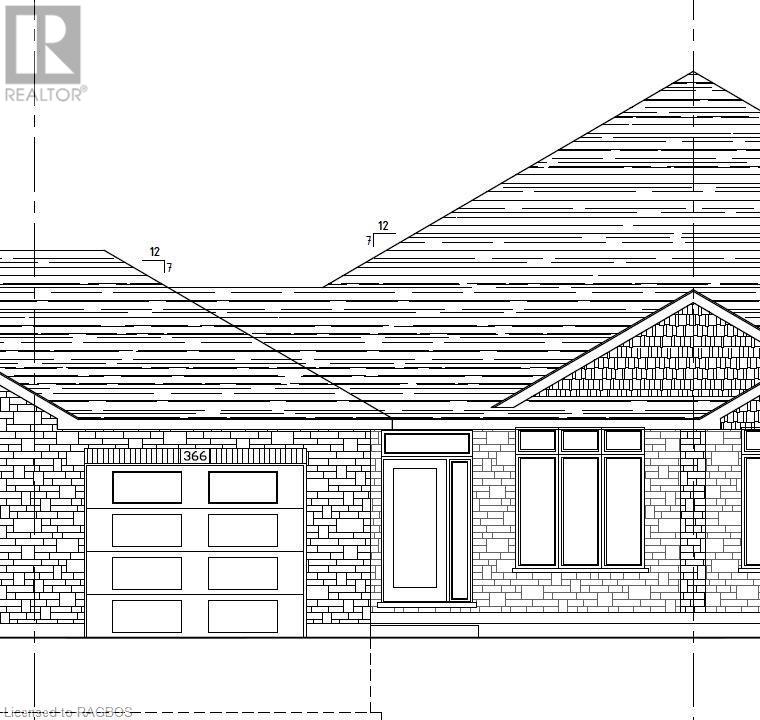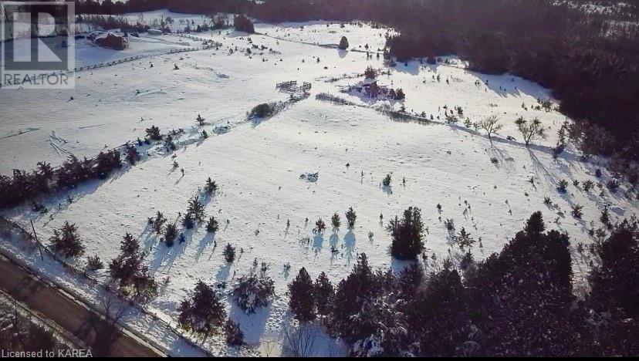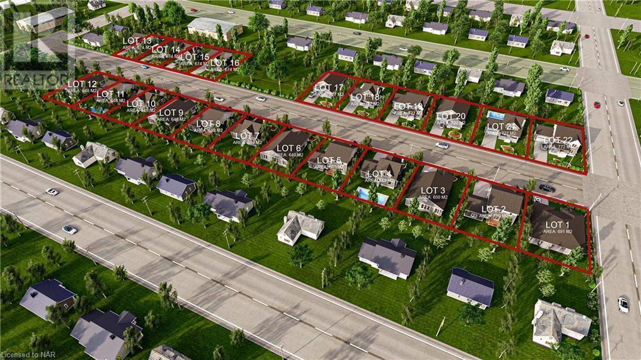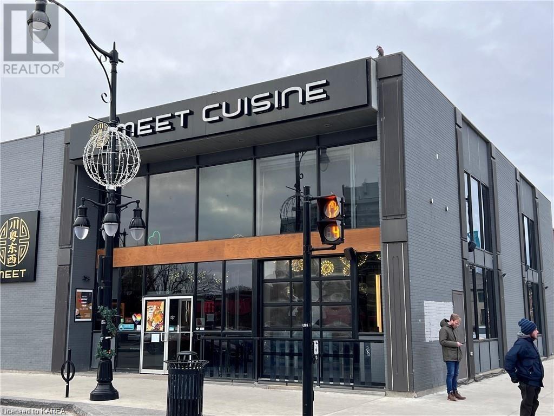Lot B Chippawa Road
Barry's Bay, Ontario
17.7 acre wooded lot with full access to Kamaniskeg Lake and the recreation facilities of Combermere Lodge. The best of both worlds! Enjoy the estate lot when privacy is important to you and the company of the Lodge facility and the sandy beach when the water calls to you. The treed lot is a blank canvas for you to put the laneway and building site where it offers you the setting that suits you best. This Madawaska Valley is an instant love affair. Music abounds, recreational trails, good fishing and hunting, star gazing, bird watching and the some of best people on the planet to meet. The severance is in the finalization stage and all approved. There are 2 other abutting lots available as well. HST will apply on the purchase price (id:44788)
Queenswood National Real Estate Ltd
Lot A Chippawa Road
Barry's Bay, Ontario
17.7 acre wooded lot with full access to Kamaniskeg Lake and the recreation facilities of Combermere Lodge. The best of both worlds! Enjoy the estate lot when privacy is important to you and the company of the Lodge facility and the sandy beach when the water calls to you. The treed lot is a blank canvas for you to put the laneway and building site where it offers you the setting that suits you best. This Madawaska Valley is an instant love affair. Music abounds, recreational trails, good fishing and hunting, star gazing, bird watching and the some of best people on the planet to meet. The severance is in the finalization stage and all approved. There are 2 other abutting lots available as well. HST will apply on the purchase price. (id:44788)
Queenswood National Real Estate Ltd
Pl2 Range Rd S
Ajax, Ontario
Fantastic Location! Incredible Lot! Close to Lake Ontario! In the area of Luxury Homes, over 10 acres, close to lake and walking trail. (id:44788)
Right At Home Realty
5 Mill Pond Court Unit# 201
Simcoe, Ontario
Welcome to 5 Mill Pond Court, Unit 201! This charming condo is now available for sale and offers a comfortable and convenient main floor living experience. Situated in a controlled access building, this two-bedroom, two-bathroom unit boasts a stunning view of the green space surrounding the property. As you step inside the foyer, you'll be greeted by a spacious living room and dining room combination which allows for versatile furniture arrangements. The eat-in kitchen provides the perfect space for enjoying meals. This condo also features a laundry room for added convenience, and a storage closet is located just across the hall. Neutral colours throughout and the carpets have been professionally cleaned. With ample space and practical amenities, this condo ensures that your daily needs are met with ease. Located within walking distance to shopping centres and restaurants. Additionally, the condo fees cover essential services such as water, sewer, snow removal, garbage removal, parking, building maintenance, building insurance, and access to an common room for social gatherings or events. Don't miss out on this fantastic opportunity to own a lovely condo in a desirable location! (id:44788)
Van Londersele Real Estate Brokerage Ltd.
4574 Burnham St N
Hamilton Township, Ontario
Free-standing building, 60ft x 34ft main shop. 16 ft ceiling, 14 ft door, and washroom. (id:44788)
Keller Williams Referred Realty
6858 Bilberry Drive
Ottawa, Ontario
Rarely available, affordable family home is a true four bedroom, three bathroom end unit. A spacious home in Convent Glen, close to schools, shopping, and easy access to the highway. Stainless steel appliances in the kitchen, hardwood floors throughout, finished basement, freshly painted, and includes a chairlift from the basement up to the second floor. Deck and Shed in rear yard is fenced with hedges and very private. Open house on Sunday, January 14, 2-4 pm. (id:44788)
Royal LePage Performance Realty
495 Masters Dr
Woodstock, Ontario
Indulge in luxury living with The Palisades Model. This exquisite home will captivate you with its exceptional features and finishes. Boasting impressive 10'ceilings on the main level & 9' ceilings on 2nd. Revel in the craftsmanship of this 4-bedroom, 3.5-bathroom masterpiece, complete with a den, main level laundry, & 4 walk-in closets. This home enjoys engineered hardwood flooring, upgraded ceramic tiles, oak staircase with wrought iron spindles, quartz counters throughout, plus many more superior finishes. The custom kitchen, adorned with extended height cabinets and sleek quartz countertops, sets the stage for hosting memorable gatherings with family and friends. Nestled on a lot that backs onto greenspace, this home includes a 2-car garage and a sophisticated exterior featuring upscale stone and brick accents. Conveniently located just minutes from the Sally Creek Golf Course, this home seamlessly blends high-end finishes into its standard build, ensuring a lifestyle of opulence.**** EXTRAS **** Elevate your living experience with The Palisades Model at Masters Edge Executive Homes. To be built with full customization available. 2024 occupancy. Photos are of Berkshire model home. Visit us 403 Masters Drive Sat&Sun 11-5 or by appt. (id:44788)
Chase Realty Inc.
#701 -181 James St N
Hamilton, Ontario
Welcome to the epitome of luxury living in the heart of Hamilton! This 2-bed/2-bath, 1,300 sq.ft. condo redefines urban elegance, boasting high-end finishes and a thoughtful design that caters to the most discerning tastes. You are greeted by an expansive open-concept living space that seamlessly integrates the kitchen, dining area, and living room. The custom Barzotti kitchen is a chef's delight, featuring top-of-the-line appliances, sleek cabinetry, and caesarstone countertops. The living area is bathed in natural light, that offers stunning panoramic views.The master suite is a sanctuary of comfort and style, featuring a spacious layout, a walk-in closet, and an en-suite bathroom that exudes sophistication. The second bedroom is generously sized and can serve as a guest suite or a versatile space to suit your needs. The central location puts you in the midst of Hamilton's vibrant cultural scene, with galleries, restaurants, and shops just steps away.**** EXTRAS **** Amenities include a fitness center, rooftop terrace, and secure indoor parking. In-unit washer/dryer, and storage space. (id:44788)
Sotheby's International Realty Canada
15366 The Gore Rd
Caledon, Ontario
Welcome To This 96 Acre Farm With Large Pristine Workshop, Fully Renovated Bank Barn, 2 Houses (The Original 3 Bedroom 2 Bathroom Farmhouse, And Detached 1 Bedroom 1 Bath Home). This Property Is Stunning With Long South-Easterly Views Of The Toronto Skyline, Multiple Large Ponds, Worked Acreage, And Hardwood Bush, And Bunkie. Located On A Regional Road This Property Is A Prime Candidate For A Great Business Location. Contact Listing Agent For A Detailed Description. (id:44788)
RE/MAX Realty Services Inc.
#228 -8901 Woodbine Ave
Markham, Ontario
Prime Markham Office Building. Suite Approx. 4,474 Rentable Sq. Ft. Ample Parking. Bright, Open Atrium. Additional Rent Includes Taxes, Operating, Utilities and Base Janitorial. Prime Location! Easy Access To Major Highways. Close To All Amenities.**** EXTRAS **** No Spa's, Daycares or Schools (id:44788)
RE/MAX Premier Inc.
2 Scotia Rd
Georgina, Ontario
Welcome to the Fairgrounds! This 4 Br 3.5 Jackson model to be built allows you to pick your style! New homes direct from builder comes with full Tarion warranty. This is a perfect starter house or one to move up into on this family friendly street. Please see attached standard features and bonus offerings attached. Taxes not yet assessed. This is a corner lot, premium included in price. Check out the online brochure and attachments for more info.**** EXTRAS **** Washer, dryer, Fridge, stove, and Dishwasher included. See attached bonus package for more. (id:44788)
Coldwell Banker The Real Estate Centre
#5-207 -50 Old Kingston Rd
Toronto, Ontario
** DON'T MISS THIS AFFORDABLE LIVING OPPORTUNITY ** All Inclusive Maintenance Fees cover water, hydro, heat, property taxes, cable & internet, building insurance & common elements.Welcome to 50 Old Kingston Rd. A quiet building in a beautiful serene setting - this 55+ adult co-op apartment building is tucked behind Kingston Rd surrounded by trees, greenspace & immaculately manicured grounds. Located close to public transportation, the 401, Centenary Hospital & major local amenities including shopping, banking, restaurants, parks & trails.This spacious 1 bedroom + 1 bathroom unit is freshly painted & boasts open concept main living space & stunning views of the forest/ravine & includes plenty of storage options with large storage locker on the basement level + a large ensuite storage closet.Parking space can be rented from the management, if available. Amenities Include Indoor Pool,Sauna,Fitness Room,Workshop,Billiards,Library,Party Room & Ample Visitor Parking.**** EXTRAS **** Basement Storage Locker is 3 feet 9 inches wide x 7 feet 6 inches long x 8 feet high - Lots of room to store your belongings, golf clubs, suitcases etc. (id:44788)
RE/MAX Hallmark First Group Realty Ltd.
958 Bogdanovic Way
Huron-Kinloss, Ontario
Now under construction in the lakeside subdivision of Crimson Oak Valley just south of Kincardine, this awe-inspiring 1 1/2 storey build with almost 2700 sq ft of finished living space enjoys a floor plan suitable for all ages. The home offers ornate roof lines, stone and brick exterior and welcoming covered porch. Step inside the large bright foyer with 10’ ceiling, note the convenience of the office/den with french doors suitably accessible especially for those working at home. From the foyer, you note the fabulous easy flow of space as you enter the great room, also enjoying a 10’ ceiling plus gas fireplace, the nice sized dinette, with patio doors leading to the ever popular covered porch, and that kitchen: a chef’s delight with large centre island, an abundance of cupboards and work space plus a gorgeous walk-in pantry! Also gracing the main level is a large laundry room and separate mud room with access from the garage, a two piece guest bathroom and a stunning primary bedroom with large 4 piece ensuite complete with tile/glass shower and walk-in closet. The staircase to the second level will take you to a four piece bathroom and two good sized bedrooms….this will be a toss-up as to which child gets the larger bedroom complete with walk-in closet! Stairs down from main level will take you to the unfinished basement, yours to complete as you wish: family room, bedroom, home gym, bathroom, storage space….completing this very desirable build: engineered hardwood, porcelain tile and carpeted flooring; granite/quartz countertops; large double car attached garage, concrete driveway and sodded yard. (id:44788)
RE/MAX Land Exchange Ltd Brokerage (Kincardine)
495 Masters Drive
Woodstock, Ontario
Welcome home to Masters Drive. Indulge in luxury living with The Palisades Model. This exquisite home will captivate you with its exceptional features and finishes. Boasting impressive 10' ceilings on the main level which are complemented by 9' ceilings on the second level. Revel in the craftsmanship of this 4-bedroom, 3.5-bathroom masterpiece, complete with a den, main level laundry, & 4 walk-in closets for added convenience. This home enjoys engineered hardwood flooring, upgraded ceramic tiles, oak staircase with wrought iron spindles, quartz counters throughout, plus many more superior finishes. Modern living meets timeless style in this masterfully designed home. The custom kitchen, adorned with extended height cabinets and sleek quartz countertops, sets the stage for hosting memorable gatherings with family and friends. Nestled on a lot that backs onto greenspace, this home includes a 2-car garage and a sophisticated exterior featuring upscale stone and brick accents. Conveniently located just minutes from the Sally Creek Golf Course, this home seamlessly blends high-end finishes into its standard build, ensuring a lifestyle of opulence. Elevate your living experience with The Palisades Model at Masters Edge Executive Homes, where luxury knows no bounds. To be built with full customization available. 2024 occupancy available. Photos are of the Berkshire model home. Visit us (403 Masters Drive) Sat & Sun 11am-5pm or by appointment. (id:44788)
Chase Realty Inc.
48 Otter View Dr
Otterville, Ontario
Elegant Rural Bungaloft: Welcome to this meticulous home, custom built in 2020. Located in the vert desirable Otterview Creek Estates. Located in the very desirable Otter backing onto a ravine, creek and surrounded by the otterview Golf Course. Enjoy the peace and quiet of the countryside with the conveniences of nearby Woodstock. Bright and beautiful open concept main floor has 12 ft ceilings and large picture windows. The primary bedroom with ensuite is located on the main level with 2 additional bedrooms and a bathroom on the second floor. Convenient 3 car attached garage has ceiling height to accommodate a lift and there is another single detached garage/workshop (id:44788)
Engel & Volkers Oakville
1411 Farmstead Rd
Kawartha Lakes, Ontario
Great Opportunity 15 Acres! Heated/Cooled Barn/Workshop With Hayloft , Lights Installed.13 Greenhouses, 56,000Sf In Total. Large Storage Trailer, Separate 1.5 Garage. Bright, Sparkling Clean Bungalow W/3 Entrances. Large Country Kitchen & Large Family Room W/Propane F/P & A Separate Entrance. Bsmt Awaits Your Design. Pride Of Ownership! .Mins. To Shopping & Hospital & Hwy. 7, Two Road Frontages, Pasture, Pond, Crop Field, 90 Mins. Toronto**** EXTRAS **** Fridge, Stove, Washer, Dryer, All Window Coverings, Central Air Conditioning, Gdo & Remote, Sump Pump, Storage Shed Trailer, Oil Furnace, Propane Fireplace And Propane Furnace & Window A/C In Barn, Survey. Well Is Under Deck. (id:44788)
Eastide Realty
15 Trillium Terr
Halton Hills, Ontario
ULTRA-PRIVATE SECRET GARDEN - Executive Country Estate backing onto Blue Springs Golf Club w/luxury resort-like yard. Prestigious all-brick home w/open concept + fin bsmt on stunning 1.38-ACRE LOT in quiet enclave of distinguished homes. Grand foyer w/9' ceilings, curved staircase. Gourmet EI kitchen w/WO to yard and living room w/vaulted ceiling, fireplace, another WO to yard. Main level office, laundry. 2nd floor - 3 big bdrms (convert back to 4 bdrms), primary bdrm w/his/her closets, 5-pc ensuite. LL w/4th bdrm, RI for bthrm, 2nd office, gym, rec rm, workshop. DREAM YARD:dining pavilion, heated pool, koi pond, waterfall, bar, pergola, hardscaping (2000+ SF flagstone on 3"" concrete for stability). 3-car garage, parking for 10+ in drive, garage entry, replaced exterior doors, gas pool heater (2018), furnace (2017); water softener, UV system, HWT all owned; windows replaced, home re-insulated, extensive UG sprinks, 12'x16' Mennonite-built shed. Golf, trails, lake, 15 min to 401. (id:44788)
RE/MAX Real Estate Centre Inc.
18 Scotia Rd
Georgina, Ontario
Check out this walkout ravine lot!!! This 4 Br 3.5 Jackson elevation A model has open space to the side and behind. Buying new and direct from the builder allows you to pick your samples and comes with full Tarion warranty. This is a perfect starter house or one to move up into on this family friendly street. Please see standard features and bonus offerings attached. Taxes not yet assessed. Check out the online brochure and additional attachments for more info.**** EXTRAS **** Washer, dryer, Fridge, stove, and Dishwasher included. See attached bonus package for more. (id:44788)
Coldwell Banker The Real Estate Centre
Lot 2 2 Concession Road
London, Ontario
Opportunity to purchase this future development land inside the City of London. This property is being offered together with the property next door for a total of 98.65 acres on the East edge of the City. List price is a total for both properties. Seller is interested in renting the workable land back on a long-term lease. If the Buyer is interested 77 AC additional can be purchased. (id:44788)
Sutton Group Preferred Realty Inc.
366 Rosner Drive
Saugeen Shores, Ontario
This freehold townhome is currently under construction at 366 Rosner Drive in Port Elgin. It will be fully finished up and down with 4 bedrooms and 3 full baths. Main floor standard features include 9ft ceilings, laundry room, Quartz kitchen counter tops, hardwood and ceramic flooring, and covered back deck 12'6 x 11'. The basement features a cozy gas fireplace in the family room with 2 more bedrooms, 3pc bath and plenty of room for storage in the utility room. There will be a hardwood staircase from the main floor to the basement, concrete driveway, sodded yard along with the stone exterior. HST is included in the asking price provided the Buyer qualifies for the rebate and assigns it to the Seller on closing. (id:44788)
RE/MAX Land Exchange Ltd Brokerage (Pe)
0 Bradshaw Road
Tamworth, Ontario
Build your dream home on this 2.5 acre lot in the quaint village of Tamworth. Located close to local amenities; grocery store, soccer field, baseball diamond, arena, pharmacy, hardware store and school. A quick 4 minute drive to the Beaver Lake park where you can swim, fish or launch your boat. 25 minutes to Napanee, 40 minutes to Kingston or Belleville. (id:44788)
Exit Realty Acceleration Real Estate
N/a Shayne Avenue
Fort Erie, Ontario
The Crescent Park Estates has a $500,000.00 Servicing Credit Included on firm deal before Jan. 31st. Net ask price now 5 Million!!! Major progress has been made over the last two years, resulting in a draft plan approval for 22 premium sites, each having more than a 60-foot frontage, in the Crescent Park district of Fort Erie. The approval, accompanied by conditions, allows the servicing of these 22 plots along the future Shayne Avenue. Each future development site offers at least 60' x 110' in size, all zoned as R1 to harmonize with the surrounding community. This presents a highly promising opportunity for developers or builders interested in creating an affluent residential area, consisting entirely of single-family detached homes. This optimal area offers immense potential for establishing a community with homes valued at a million dollars or more. Additionally, there is an option of engaging 3 or 4 available builders, should an investor be seeking individuals to construct these dwellings. (id:44788)
Royal LePage Nrc Realty
371 Princess Street
Kingston, Ontario
Thriving downtown restaurant for sale - your opportunity for culinary success! Meet Cuisine is a turn key profitable restaurant in an excellent location (corner lot between Princess and Barrie). This is a perfect opportunity to continue running a very established and successful business in downtown Kingston, or highlight potential for business expansion/transformation into a supermarket + food court...etc.!!! The premises is 9,800 sf as follows: ground floor is 4,905 sf, basement is 3,775 sf, and mezzanine is 1,120 sf. Fully renovated and newly equipped in 2021 at a cost of nearly $600,000. Long term lease in place (3 years + 7 years to go). Base rent & additional rent together is $16,164/month. Don't miss out on this incredible opportunity to own a piece of downtown culinary success. (id:44788)
Royal LePage Proalliance Realty
0 Cottage Lane
Tweed, Ontario
Beautiful 1/4 Acre Waterfront Lot. Great For Outdoor Activities Such As Hunting And Fishing With Lakes Near By. Snowmobile Trails For Winter, Atv In The Spring, Summer And Fall. Great Place To Be Off Or On The Grid And Get Away From It All. The Property Is Accessible Year Round. There Are No Park Fees Or Land Fees Other Than Property Tax. This Property Is Great For The Family And Friends To Get Away From It All. This Lot Is Environmentally Protected. Extras : Whether You Are An Outdoors Enthusiast, Looking For A Private Community To Hunt, Fish, ATV Or Looking For Nice Place To Get Into Nature This Place Offers It All**** EXTRAS **** GPS Coordinates https://goo.gl/maps/b5R2WKm1QnGm11o56 (id:44788)
Royal Heritage Realty Ltd.


