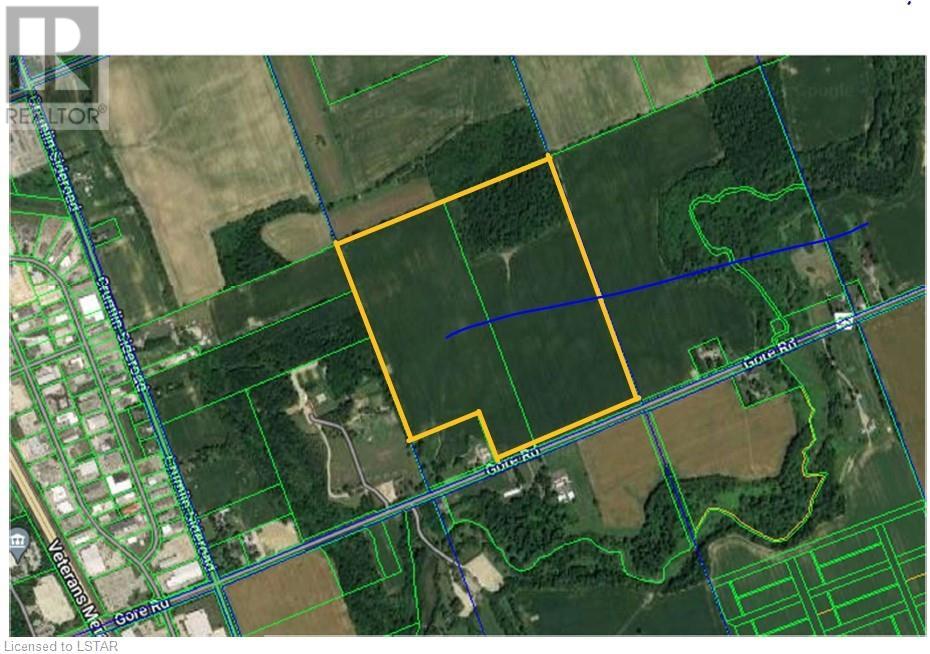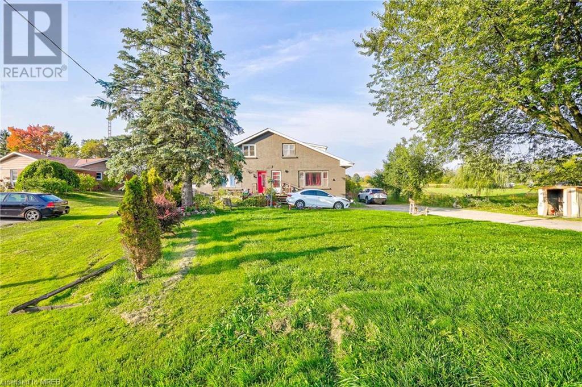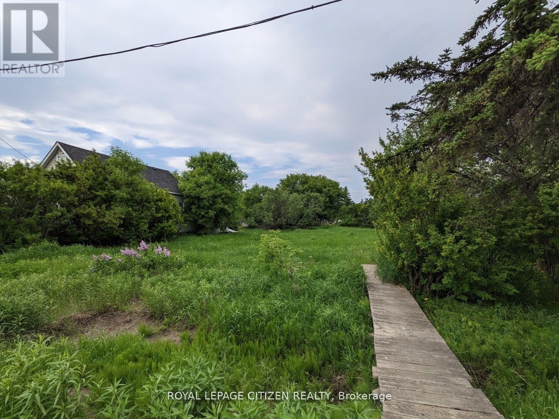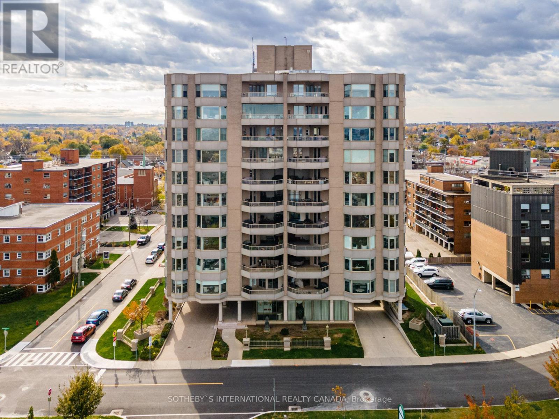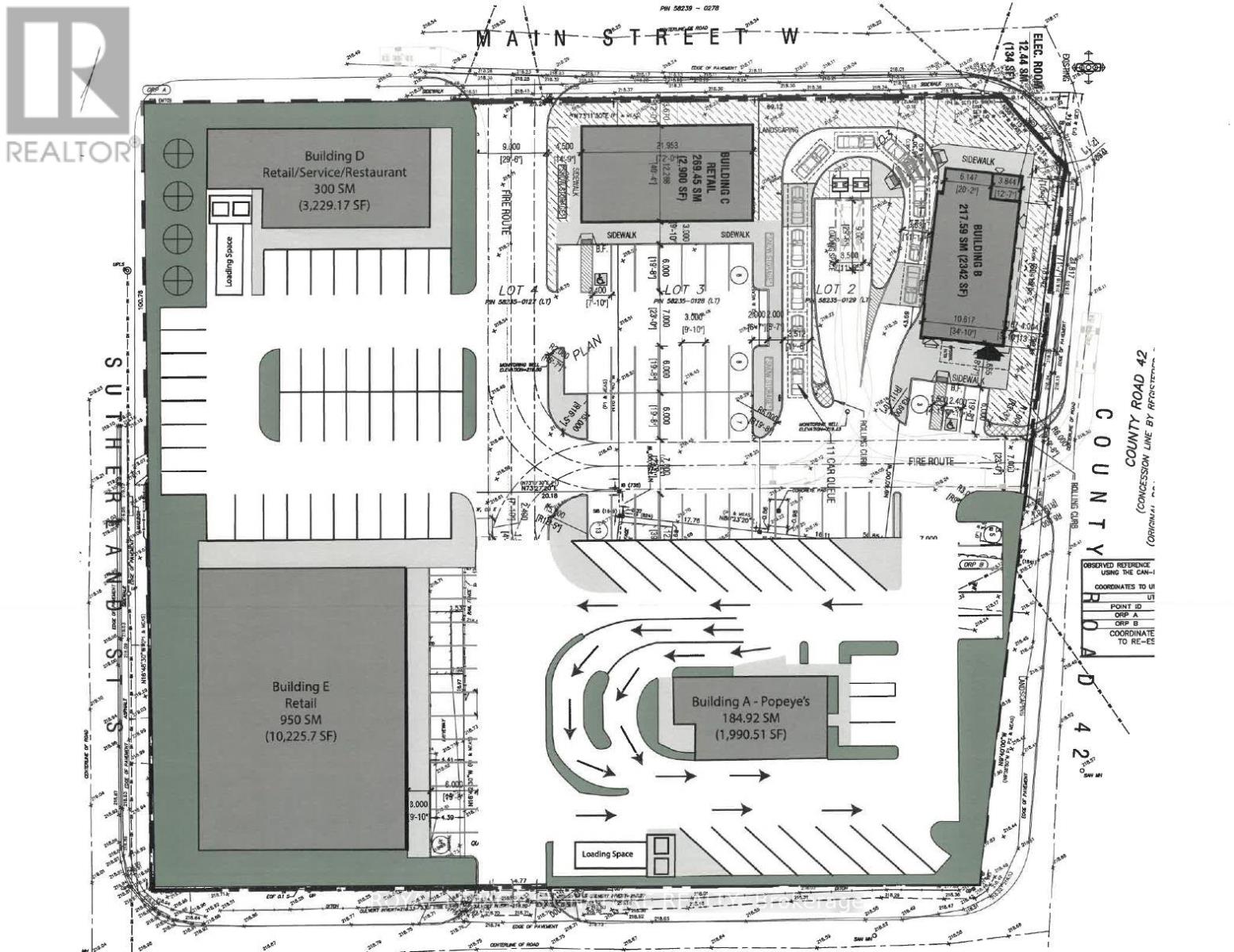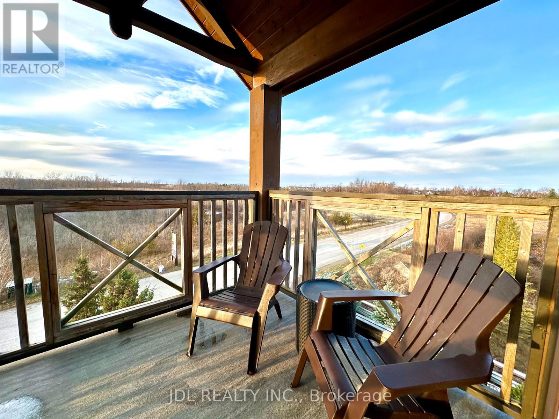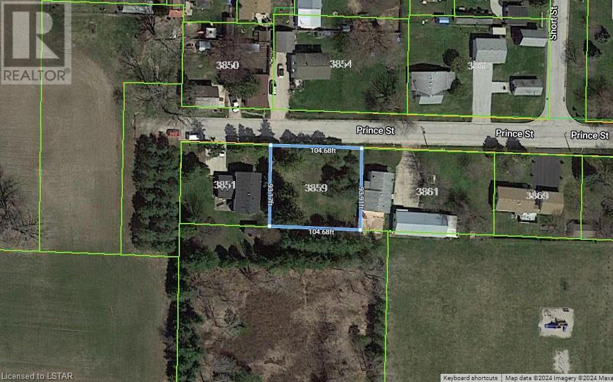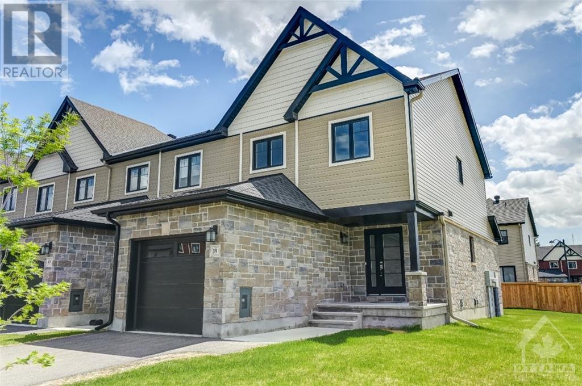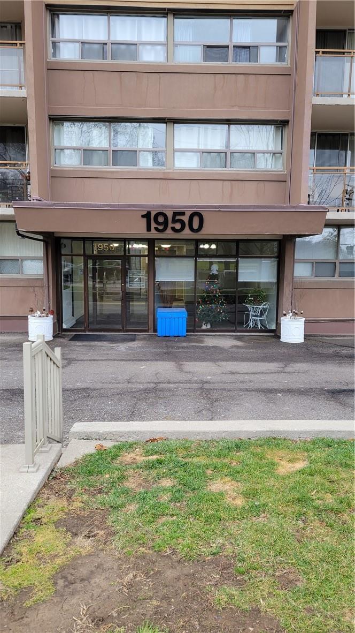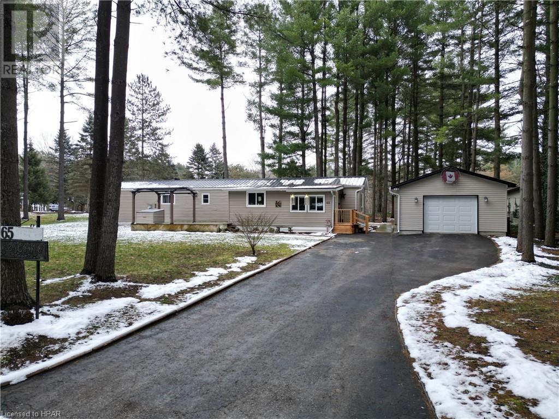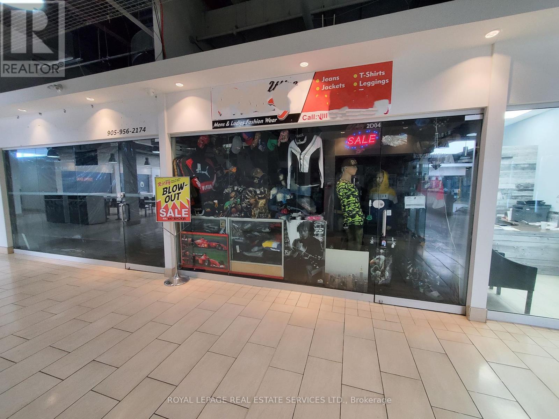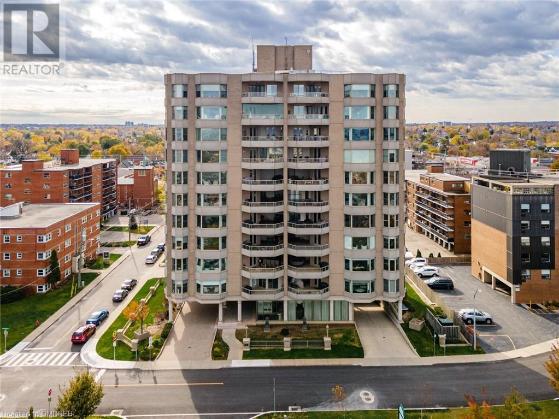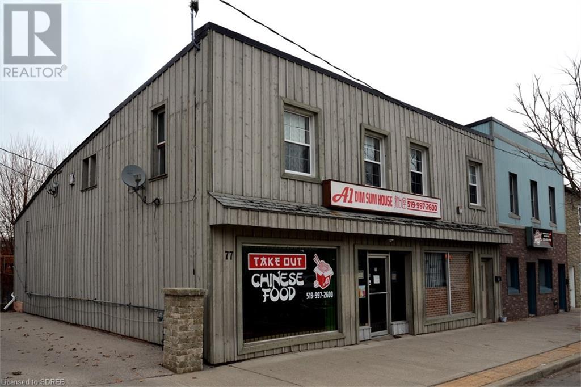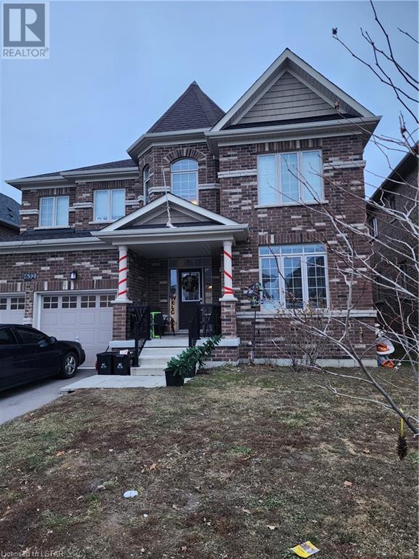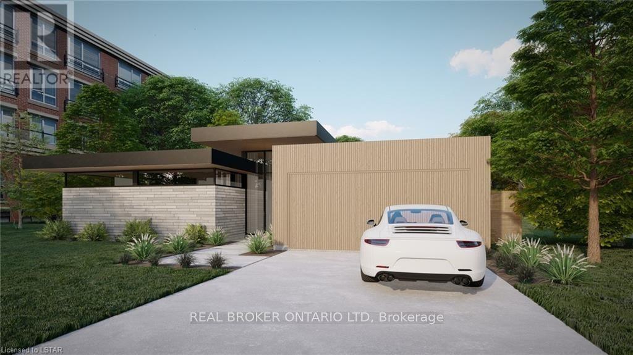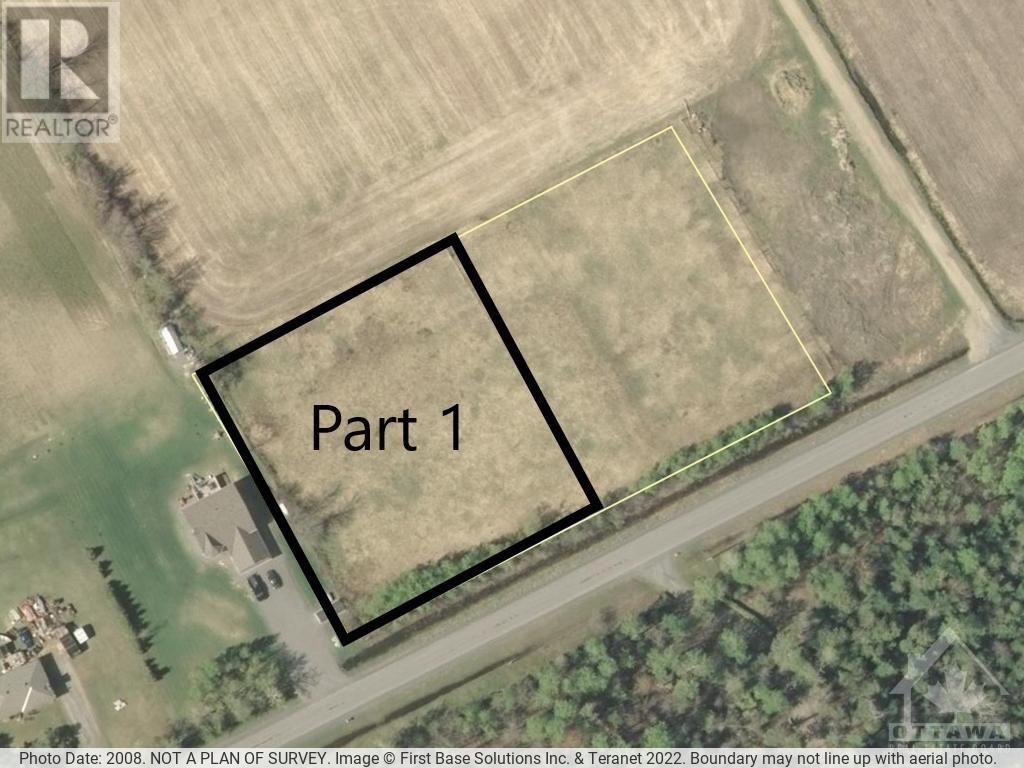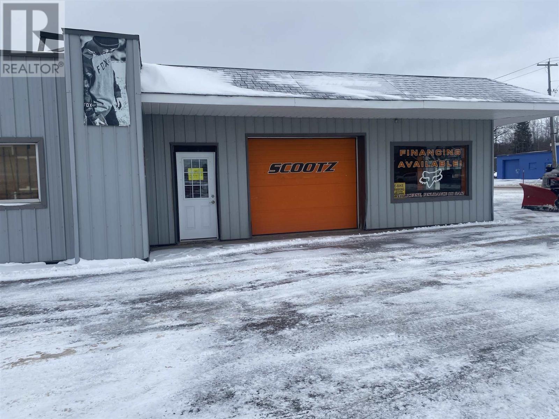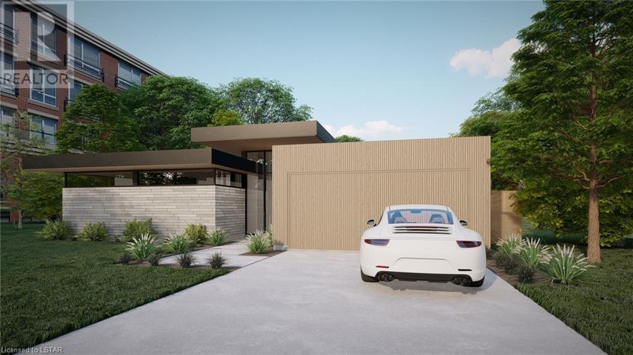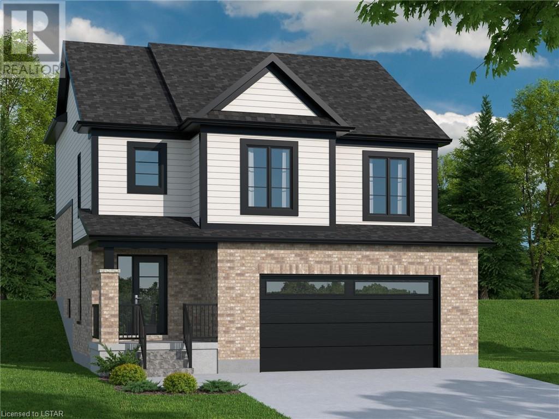3446 Gore Rd Road
London, Ontario
Opportunity to purchase this future development land inside the City of London. This property is being offered together with the property next door for a total of 98.65 acres on the East edge of the City. List prove is a total for both properties. Seller is interested in renting the workable land back on a long-term lease. If the buyer is interested an77ac additional can be available to purchase. (id:44788)
Sutton Group Preferred Realty Inc.
2216 Highway 2
Bowmanville, Ontario
Great investment opportunity, 2 dwellings for the price of 1. Both units have 3 bedrooms, 1.5 baths, laminate floors thru-out, A/C, furnace, well pumps, water filters (2022), hydro meters, roof (2021) - this already made easy venture has everything ready to be acquired. With massive lot of over half an acre, comes with a spacious backyard, a double detached garage & a shared driveway w/ lots of parking. Photos taken before tenants move in. Must assume tenants (month to month). (id:44788)
Better Homes And Gardens Real Estate Signature Service
416 Second Ave E
Thunder Bay, Ontario
Located in the heart of Thunder Bay, Ontario, this piece of land measures 75 feet in width and 140 feet in length. With draft plan approval already in place, it offers an excellent opportunity for development. The lot is zoned to accommodate a quad unit, making it ideal for rental purposes. Each unit within the quad is designed with four spacious bedrooms, providing ample living space for residents. The layout includes a well-appointed kitchen and two bathrooms, ensuring convenience and comfort. The units are thoughtfully designed to optimize natural light and provide a comfortable living environment. Additionally, the property offers outdoor parking, allowing residents and visitors to park their vehicles conveniently on-site. This feature enhances accessibility and convenience for the occupants of the quad unit. With its prime location in Thunder Bay's central area, the land benefits from proximity to various amenities, including LakeHead University Confederation College & hospitals**** EXTRAS **** The vibrant community offers a diverse range of services and entertainment options, creating a desirable living environment for future residents. (id:44788)
Royal LePage Citizen Realty
#6e -174 Mountain Park Ave
Hamilton, Ontario
Extraordinary condo w/ views that will take your breath away - at sunrise or in the evening. City, bay, Lake Ontario, TO on a clear day - amazing. Over 2400 sun-filled square feet w/ 2 bedrooms, 2 full bathrms, a spacious dining room, a chef's kitchen w/ a breakfast area, an office, a den, a laundry room plus a 440sf terrace (w/ gas bbq hook-up) & a second balcony. Chef's kitchen offers double ovens, 2 fridges. Laundry rm w/ side by side washer/dryer, cabinetry, sink, bar fridge. Primary offers 2 w/i closets, plus 6 pce ensuite. Sunfilled throughout w/ 7 bay windows. Unique dbl hung windows (for a condo). Gas fireplace. 9'5"" high tray ceilings. Built-in cabinetry w/ lots of storage. The Madison is located off Concession on the Brow, with park & Wentworth Stairs in front. Walking distance to shops, 2 hospitals, library. A walking lifestyle. 2 full parking spots. Locker next to the unit on the 6th floor. Elevator w/ private access. Only 20 units in this building. A rare opportunity.**** EXTRAS **** Floor plans are available. Closing date is flexible. Please speak to LA. Be sure to see list of features in Supplements for all inclusions. 9'5"" high tray ceilings; private elevator access; back door to locker on same floor. Upscale living (id:44788)
Sotheby's International Realty Canada
118 Hineman Street
Kingston, Ontario
Welcome to Gibraltar Estates, Kingston's east end premier waterfront subdivision. Executive lot is just over 2.4 acres. With flat lot, and gradual slope onto Gibraltor Bay. This lot has a portion of the lot with mature trees and brush. Underground hydro, and fibre optic internet onsite. Private setting, surrounded by nature in a steadily growing and desired neighborhood. Perfectly situated lot so you can enjoy the sunrise on the front porch and soak in the afternoon sun and sunsets on your back patio. Only minutes to the 401, and 15 mins downtown Kingston, this rural subdivision estate lot is ready for your dream home. (id:44788)
RE/MAX Rise Executives
122 Hineman Street
Kingston, Ontario
Welcome to Gibraltar Estates, Kingston's east end premier waterfront subdivision. Executive lot is just over 2.4 acres. With flat lot, and gradual slope onto Gibraltor Bay. Underground hydro, and fibre optic internet onsite. Private setting, surrounded by nature in a steadily growing and desired neighborhood. Perfectly situated lot so you can enjoy the sunrise on the front porch and soak in the afternoon sun and sunsets on your back patio. Only minutes to the 401, and 15 mins downtown Kingston, this rural subdivision estate lot is ready for your dream home. (id:44788)
RE/MAX Rise Executives
126 Hineman Street
Kingston, Ontario
Welcome to Gibraltar Estates, Kingston's east end premier waterfront subdivision. Executive lot is just over 2.4 acres. With flat lot, and gradual slope onto Gibraltor Bay. Underground hydro, and fibre optic internet onsite. Private setting, surrounded by nature in a steadily growing and desired neighborhood. Perfectly situated lot so you can enjoy the sunrise on the front porch and soak in the afternoon sun and sunsets on your back patio. Only minutes to the 401, and 15 mins downtown Kingston, this rural subdivision estate lot is ready for your dream home. (id:44788)
RE/MAX Rise Executives
#1 -7391 County Road 91 Rd
Clearview, Ontario
1,000 sf to 10,000 sf Units Available for QSR, Retail or Office. New Development At Stayner's Highest Traffic Intersection at Main Street & Airport Road. Landlord Will Build To Suit. Drive-Thru Approved. Site Under Development. Located at the intersection of Hwy 26 & County Rd 42 with high traffic from the GTA, Barrie, Collingwood & Wasaga Beach.**** EXTRAS **** Franchise Or National Chain Businesses Preferred. Leasehold Improvements, Tenant Inducement, & Rent Free Period Available. (id:44788)
Royal LePage Signature Realty
8 Joseph Tr
Collingwood, Ontario
This lovely 2 bed, 2 bath Corner Condo Town offers All: Open Concept living space combines Dining and Kitchen areas with a Fireplace. Walk out Two Private Covered Balconies with Stunning Views. The Kitchen features Stainless-Steel Appliances; Breakfast Bar with lots of Natural Light. Single Car Garage with inside Entry and Convernant Visitor Parking just across the Building.Truly your 4-season get-away, surrounded by Cranberry Golf, with your own Community Pool, Hiking, and Biking Trails at your doorstep. Minutes to SkiHills, Shops, Dining, and Entertainment in downtown Collingwood. The Unit is Stylish and Fully Furnished. If desired, a Furnished Rental is negotiable"".**** EXTRAS **** For a furnished rental, please ask the listing agent for more details. (id:44788)
Real One Realty Inc.
3859 Prince Street
Enniskillen, Ontario
FULLY SERVICED BUILDING LOT! The dream of building your own home on a premium, private lot can finally come true!! Welcome to 3859 Prince Street, a large building lot spanning 100.00 ft x 100.00 ft. Just a short 25 minute drive to Sarnia, 35 minutes to Strathroy, 60 minutes to London and easy access to 400 series highways. Enjoy all the comforts of urban living including hydro, municipal water, natural gas, internet and more! Lot is equipped with existing septic system, septic tank must be relocated. Municipal water hook-up fee has been prepaid. Existing permit in place to construct a 2 storey, 3 bedroom, 2.5 bathroom 1578 Sq. Ft. residence. Build your dream home in MARTHAVILLE! (id:44788)
Century 21 First Canadian Corp.
169 Darquise Street
Rockland, Ontario
This house is not built. Premium 70' rear yard. Images of a similar model are provided. This 3 bed, 2 bath middle unit townhome has a stunning design and from the moment you step inside, you'll be struck by the bright & airy feel of the home, w/ an abundance of natural light. The open concept floor plan creates a sense of spaciousness & flow, making it the perfect space for entertaining. The kitchen is a chef's dream, w/ top-of-the-line appliances, ample counter space, & plenty of storage. The lge island provides additional seating & storage. On the second level each bedroom is bright & airy, with large windows that let in plenty of natural light. The lower level also includes laundry and additional storage space. There are two standout features of this home being the large rear yard, which provides an outdoor oasis for relaxing and the full concrete construction providing your family with privacy. Photos were taken at the model home at 39 Johanne Street and have been virtually staged. (id:44788)
Paul Rushforth Real Estate Inc.
1950 Main Street W, Unit #303
Hamilton, Ontario
LOCATION FOR THIS 2 BEDROOM UNIT LOCATED CLOSE TO TRANSIT, SHOPPING, GREEN SPACE, MCMASTER UNIVERSITY AND MOST OTHER AMENITIES. STATUS CERTIFICATE UPON REQUEST. SEE BUILDERS FLOOR PLAN FOR ROOM SIZES AND LAYOUT. (id:44788)
Royal LePage Burloak Real Estate Services
65 Spruce Drive
Central Huron, Ontario
Opportunity to own a home near the village of Bayfield in a 55+ community. The Bayfield Pines community offers a quiet environment with mature trees for those who enjoy nature, while still being minutes from town. The house has received many updates over the last 6 years including windows, kitchen, updated flooring, and decks. The property features a paved driveway with an insulated one car garage (28ft x 18ft) with steel roof (built in 2019). A 4 month old 160 sq ft shed with hydro. The A/C and furnace are 6 years old. The land lease fee is $667.00 per month for a new owner. Water is $90.00 per year. Taxes were $1113.80 for 2023. The recreation hall in the park offers a variety of activities including cards, bingo, and darts. (id:44788)
RE/MAX Reliable Realty Inc.(Bay) Brokerage
#2d04 -7215 Goreway Dr
Mississauga, Ontario
Remarkable opportunity to acquire a unit within the renowned Westwood Square Mall. The unit boasts versatility and can accommodate a variety of commercial purposes including retail, office space, spas, dental practices, consulting firms, travel agencies and more. The mall's location in a high-traffic area, surrounded by retail establishments, and offices, make it an attractive investment opportunity. While the unit is presently occupied, it can be made available upon closing, The unit is situated on the 2nd floor, conveniently located across the escalator and in proximity to the food court. Currently the unit is leased on a month-to-month basis for a monthly rent of $800 (HST Included) but the lease can be negotiated or it can be provided with vacant possession. Whether you're a first time buyer, user, or investor, this is an ideal opportunity to capitalize on. (id:44788)
Homelife Maple Leaf Realty Ltd.
174 Mountain Park Avenue Unit# 6 East
Hamilton, Ontario
Extraordinary condo living in the exclusive Madison at the top of Hamilton Brow! Breathtaking views. This suite offers over 2,400 sq ft of living space plus an expansive terrace and a second balcony! In addition to the beautifully spacious dining room, there are two bedrms, a den, an office, two bathrms. The key feature in this suite is the view & the living room puts this front & centre w/ picture windows providing a panoramic vista of the city, the bay, Lake Ontario, the Skyway Bridge & even Toronto on a clear day. Spectacular. Watching the sunrise as well as the night lights coming on in the city come will be your daily meditation. There is no compromising in this suite - the kitchen offers the chef ample space for entertaining, including 2 fridges, dbl ovens & a pantry, while the adjacent breakfast area takes advantage of the view & the sunlight. The primary bedroom is truly a luxe space w/ a 6 piece ensuite including soaker tub. Closets abound, incl 2 walk-in closets in the primary. Gas fireplace. The entire suite features double-hung windows that open, & no less than 7 bay window details providing sunshine & breezes on three sides. A separate laundry room offers utility sink, cabinetry & bar fridge. The 440 sf terrace includes a gas BBQ hook-up. Second balcony. Elevator direct to the private suite entry. The locker is located on the same floor and is accessed from a rear door. Ceiling heights of 9'5 add to the expansive feeling in the suite. Two parking spots. The Madison is located across from the park at the top of the Brow, Wentworth Stairs can take you up and down. With just 20 units in the building, and just 2 per floor, this is an opportunity for those not interested in your typical condo lifestyle. An easy walk to the shopping on Concession. The Library is just a few minutes walk away. This is truly a rare offering in the GTA. (id:44788)
Sotheby's International Realty Canada
27 Beachwalk Crescent
Crystal Beach, Ontario
Experience the epitome of coastal living in this recently completed Beachside Bungalow, nestled just moments away from the pristine shores of Lake Erie. Embodying a harmonious fusion of contemporary comfort and beachside allure, this enchanting abode is designed for those yearning for a peaceful escape. As you step onto the welcoming covered front porch, a sense of tranquility envelops you, setting the tone for the coastal haven that awaits. The bungalow boasts a generously proportioned master bedroom featuring an ensuite bathroom and a spacious walk-in closet, ensuring both luxury and practicality. Bid farewell to traditional carpets, as the residence showcases low-maintenance flooring, epitomizing modern convenience. At the heart of this residence lies its open-concept design, seamlessly connecting the kitchen, dining area, and living space. Ideal for hosting gatherings with family and friends, this layout enhances the sense of togetherness. With expedited possession options, you can soon immerse yourself in the laid-back beach lifestyle. Bay Beach, a mere stone's throw away, beckons, while downtown Ridgeway is just a short drive or bike ride from your doorstep. The strategic proximity to the QEW and the Peace Bridge ensures seamless connectivity to neighboring cities, rendering this bungalow an ideal year-round residence or a charming vacation retreat. Seize the opportunity to claim ownership of this newly constructed Beachside Bungalow and uncover the myriad delights that Crystal Beach has to offer. Your gateway to coastal bliss awaits; don't let this chance slip away. (id:44788)
Royal LePage Nrc Realty
77 Robinson Street
Simcoe, Ontario
Downtown building with ground floor retail/restaurant space and two residential apartments. Great location, close to offices, shopping and hospital. Retail space currently configured for a take-out restaurant, and includes an attached two-bedroom apartment. Retail space also features walk-in cooler (~73 sq ft). Second floor features one 2-bed apartment and one studio apartment. (id:44788)
Streetcity Realty Inc. Brokerage
632 Mcgill Lane
Woodstock, Ontario
If you are looking for room to roam, this is the home for you with approx 2700 SQ of finished above ground space. You will be Wowed at the entry by the beautiful curved staircase and 2'x2' tiles. This 5 year old 2 storey home has hard surface flooring throughout the main floor with a main floor office or den as well as a designated dining room. Upstairs offers all the space Upstairs offers all the space you could want with almost one private bath per bedroom. The oversized master sports an equally spacious ensuite and 2 walk-in closets. Located across the road from the Thames River and greenspace. (id:44788)
Peak Professionals Realty Inc.
3207 Vivian Line 37 Line
Stratford, Ontario
Step into the extraordinary world of ""The Looking Glass House"", a modern marvel designed by SMPL Design Studio and built by Tartan Custom Homes. This one-of-a-kind home seamlessly integrates sleek, contemporary design with the tranquility of nature, as it backs onto conservation. The home fills with natural light with floor-to-ceiling windows spanning the entire back of the house, earning its distinctive name. Three bedrooms on the main floor, each with custom, built-in wardrobes, and a large fourth bedroom in the basement. Three full bathrooms, complete with heated floors, and enjoy the warmth of gas fireplaces in both the main living area upstairs and basement rec room. The heart of the home, a custom black and walnut kitchen featuring a 15' island and solid surface countertops, is a dream and topped off with a walk-in pantry. Ready for occupancy in 45 days! (id:44788)
RE/MAX Advantage Realty Ltd.
Pt4c12pt1 French Settlement Road
Hallville, Ontario
Is it time to build your dream home? Here is a great opportunity to own this building lot that is just over 1 acre! Sitting along a low-traffic, paved road, this lot has mature trees along the road frontage, and small brush on the rest. Easy to clear and get the process started! Kemptville is only 10 minutes away, with tons of shopping, schools and a hospital, or 25 minutes to Ottawa! Survey for the property is available. (id:44788)
Royal LePage Team Realty
237 Bruce St E
Sault Ste. Marie, Ontario
Former Scootz Store located in a high traffic area. This commercial Space is 2450 sqft additional space is available if required. Two overhead doors. Landlord will build to suit. (id:44788)
Century 21 Choice Realty Inc.
837 Danforth Place
Burlington, Ontario
Welcome to 837 Danforth Place, a highly sought-after street in Burlington! This stunning mid-century modern raised-ranch style home has over 3,300 sq ft of living space and sits on a 95’ x 132’ private lot with dual-level Lake views. Renovated in 2023, featuring 3/4” hardwood floors, a new kitchen, and bathrooms with Riobel faucets. The two-story foyer boasts an Angelstone wall, leading to the main floor with a chic eat-in kitchen, stainless appliances, and a walkout to the backyard oasis. The dining room, ideal for family gatherings, adjoins the living room with a wood-burning fireplace and access to a wrap-around balcony showcasing Lake views. The primary bedroom includes a 3 pc ensuite and walk-in closet, accompanied by two additional bedrooms and a spacious 5 pc bathroom. The entry level hosts a generous family/media room, a second wood-burning fireplace, and a walk-out to a front-facing patio. The MCM design introduces a unique third wood-burning fireplace. This level also accommodates a 2 pc powder room, versatile office/family activity space, and a large laundry/utility room. The backyard sanctuary features a new stone patio, stuccoed terraced gardens, new fence and pool shed, complete with a kidney-shaped in-ground pool. Conveniently located near Lasalle Park/Marina, QEW/HWY 403, Aldershot GO Station, Burlington Golf & Country Club, Downtown Burlington, and shopping. Experience MCM elegance and lifestyle – call now to book your private viewing! (id:44788)
RE/MAX Escarpment Golfi Realty Inc.
3207 Vivian Line 37 Line
Stratford, Ontario
Step into the extraordinary world of The Looking Glass House, a modern marvel designed by SMPL Design Studio and built by Tartan Custom Homes. This one-of-a-kind residence seamlessly integrates sleek, contemporary design with the tranquility of nature, as it backs onto conservation. The home fills with natural light with floor-to-ceiling windows spanning the entire back of the house, earning its distinctive name. Three bedrooms on the main floor, each with custom, built-in wardrobes, and a large fourth bedroom in the basement. Three full bathrooms, complete with heated floors, and enjoy the warmth of gas fireplaces in both the main living area upstairs and basement rec room. The heart of the home, a custom black and walnut kitchen featuring a 15' island and solid surface countertops, is a dream and topped off with a walk-in pantry. Light engineered hardwood floors on the entire main level. Concrete driveway leads to your two car garage. With its unique design and professional touches, The Looking Glass House is a sanctuary of style and comfort. Don't miss the opportunity to make this exceptional, one of a kind property yours – schedule your private tour today. *Photos are renderings and are an accurate depiction of actual finishes* (id:44788)
RE/MAX Advantage Realty Ltd.
532 Regent Street
Mount Brydges, Ontario
THIS IS THE DOUGLAS 1794 SQ/FT, Welcome to Timberview Trails Mt. Brydges by Banman Developments! Come check out how bright and open our new ( to be built ) 3 bedroom 3 bathroom 2 storey Model home with 2 car garage . This Model features separate Master suite with luxury ensuite and massive walk in closet. The lower level has just under 9' ceiling height and loads of large windows. The main level with 9' ceilings is totally open with engineered hardwood flooring throughout. The kitchen cupboards are custom manufactured by GCW, and quarts tops are featured in the kitchen and all bathrooms. No upgrades needed when it comes to a Banman Developments Home! check out our Spec sheet for the long list of upgrades already included!!! Limited standard lots available at this price. (Pictures are of the model home to show quality of workmanship and style) COME CHECK OUT SOME OF OUR NEWLY FINISHED MODEL HOMES NOW OPEN (id:44788)
Saker Realty Corporation

