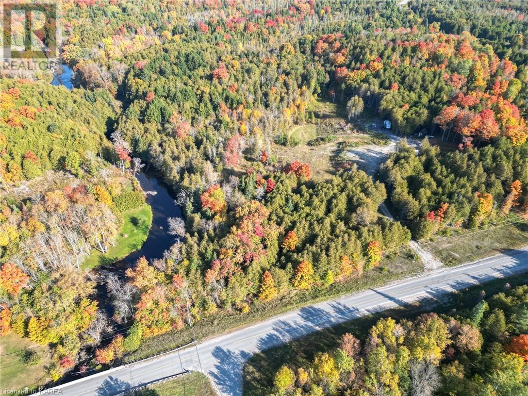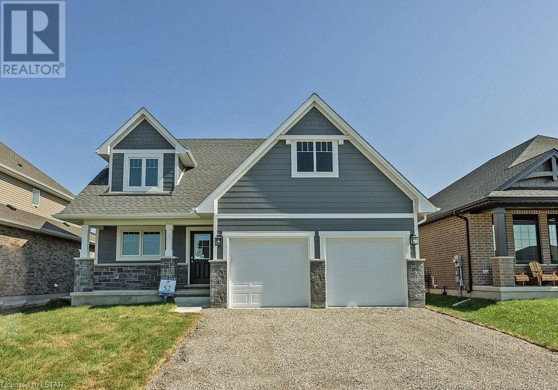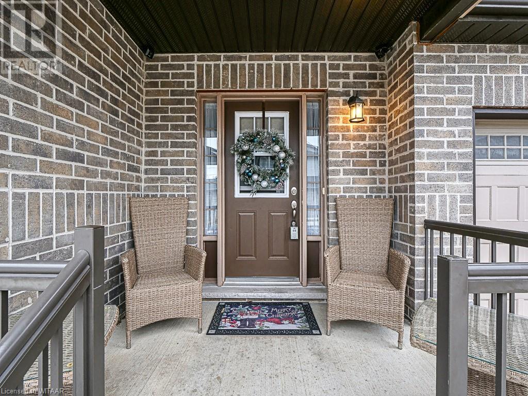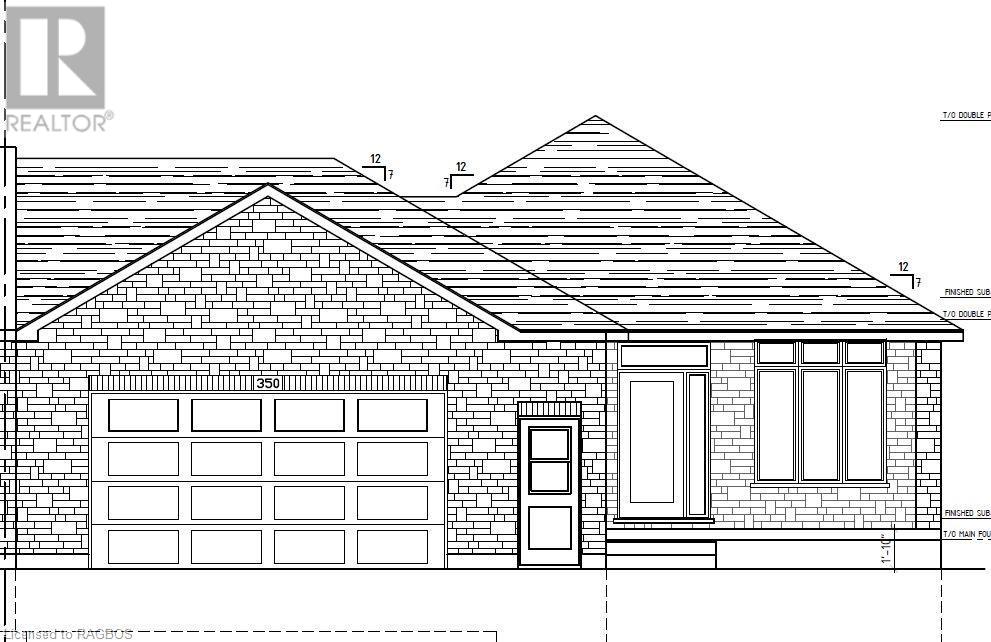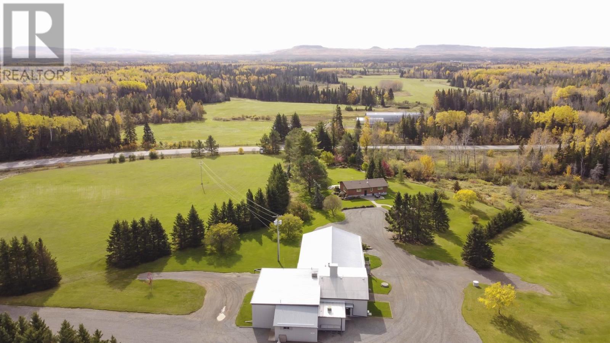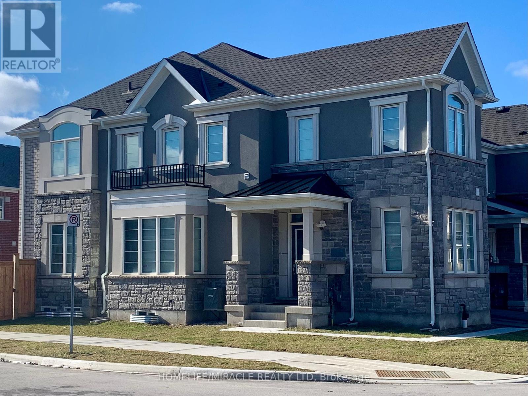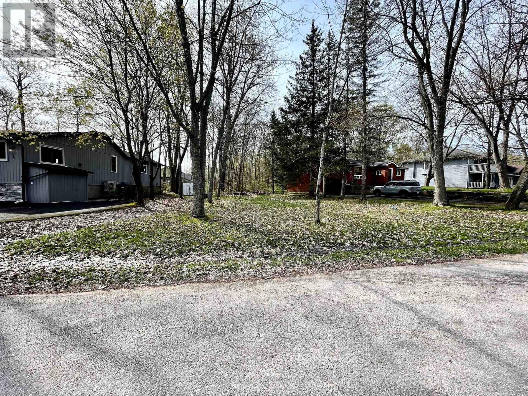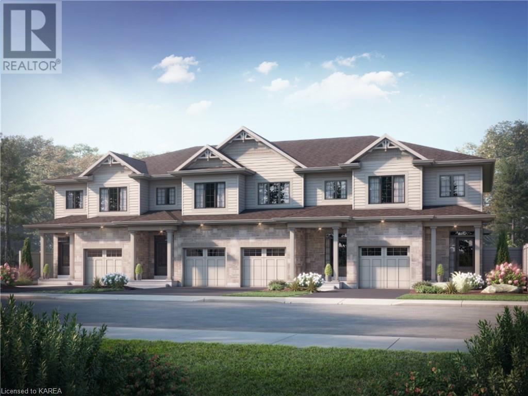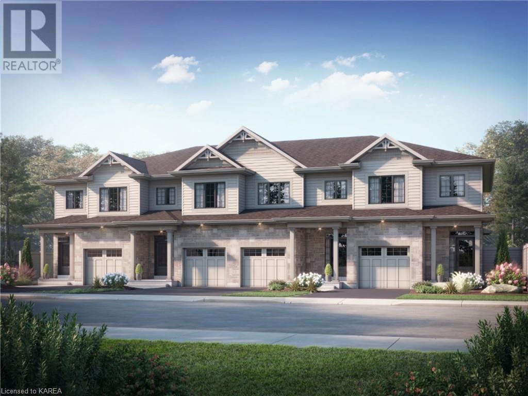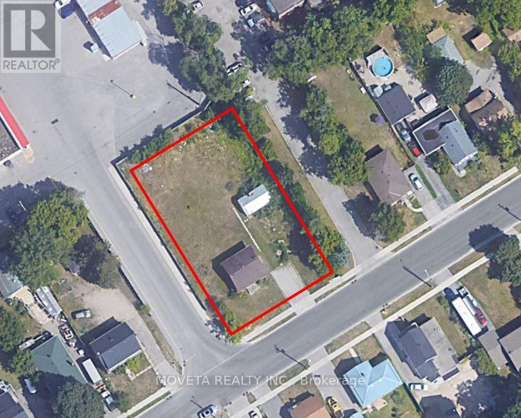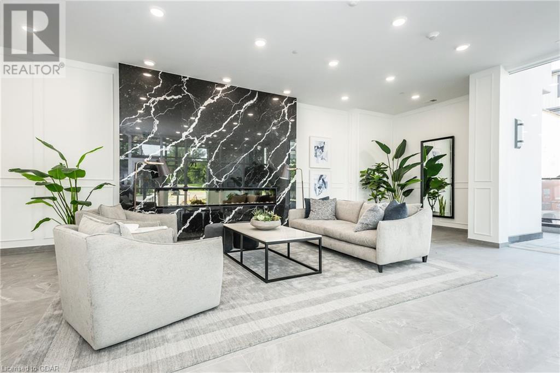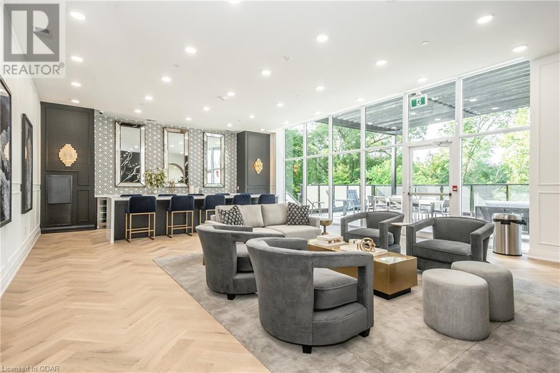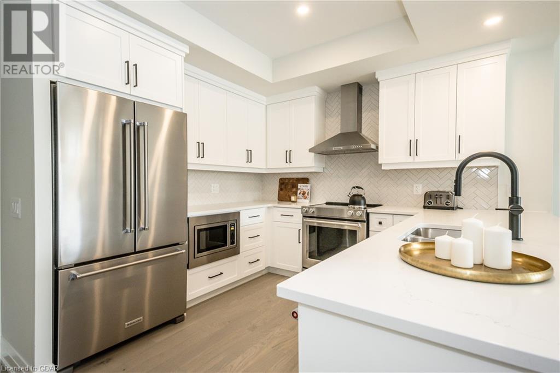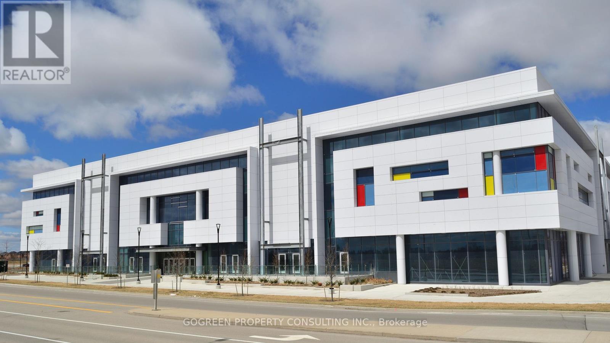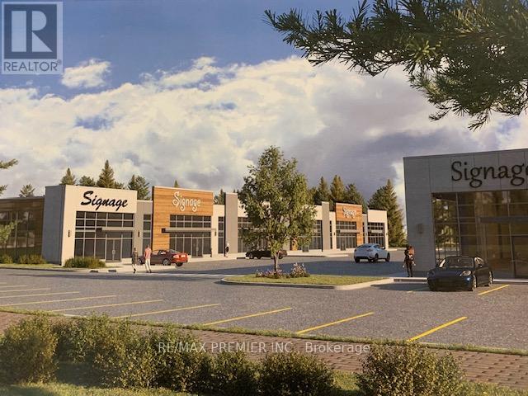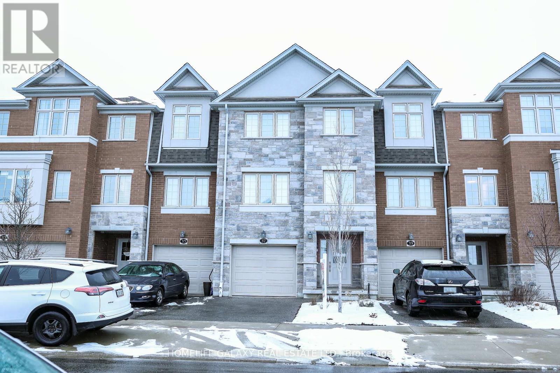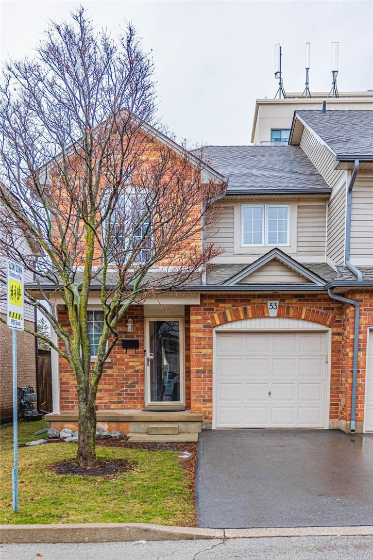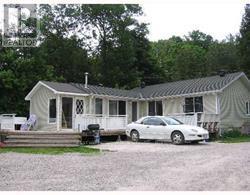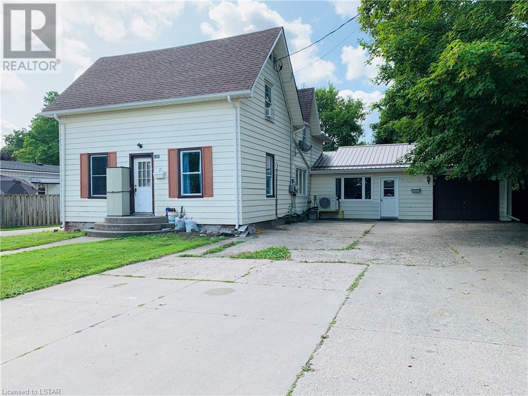3499 Deloro Road
Eldorado, Ontario
Welcome to your own personal paradise! This stunning 23 acre property sits peacefully along approximately 950ft of riverfront on the Moira River, offering a private and tranquil escape from the hustle and bustle of everyday life. With land severance potential, this oasis provides the rare opportunity to expand and customize to your heart's desire. The property boasts a 200 amp electricity hookup, perfect for powering up any outdoor recreational activities, or for the dream house you always envisioned. Speaking of which, you'll never run out of things to do here. You can spend the day paddle boarding and swimming in the water of the Moira River, or simply relax and cool off on those hot summer days. For nature lovers, there are trails throughout the property, perfect for morning walks or evening strolls. And for those looking to explore further, the Trans Canada trail is just a stone's throw away, easily accessible from across the road. But that's not all - this property comes fully equipped with all the necessary tools and equipment to maintain and fully enjoy your private oasis. Lawnmowers, a utility trailer, one 20 ft seacan, every piece of content in the 28' trailer, as well a barbecue, propane tanks, picnic table, fire pit, chairs, etc are included in the sale. Conveniently located on Deloro Road, this property also benefits from school bus service for added ease and accessibility. Don't miss out on this once-in-a-lifetime opportunity to own a piece of paradise along the Moira River. (id:44788)
Mccaffrey Realty Inc.
15214 North Lunenburg Road W
Lunenburg, Ontario
Welcome to 15214 North Lunenburg Road West! Nestled on approximately 5-acres, this modern bungalow seamlessly marries contemporary aesthetics with rustic charm. Boasting 2 bedrooms and an office, 2 bathrooms, including a luxurious ensuite that leads to a spacious walk-in closet, offering a blend of style and functionality. Sunlight pours into the open-concept living spaces, creating a warm and inviting ambiance. The basement, a blank slate with the potential for additional bedrooms, and it comes equipped with a rough-in for a third bathroom. Adding convenience to the lifestyle, the property includes a double attached garage, providing secure parking and storage space. Whether you're drawn to the modern comforts within or the tranquility of the private lot, this home presents an opportunity for a lifestyle that seamlessly blends elegance, functionality, and the serenity of nature. As per form 244, all offers are to contain a 24 hour irrevocable. Some pictures have been virtually staged. (id:44788)
Storm Realty
8 Feathers Crossing
St. Thomas, Ontario
PARK SIDE LOT!!! Welcome to the PALMER model. A high performance Doug Tarry built, EnergyStar/Net Zero Ready bungaloft with 2,010 square feet of finished living space backing onto Parish Park in the Miller’s Pond neighbourhood. The main floor features beautiful hardwood floors throughout most of the main floor area, a spacious gourmet kitchen with quartz countertop, an island & pantry, large dining space and great room with vaulted ceiling & sliding doors that lead to a covered deck overlooking the park! The main floor laundry & mudroom room is conveniently located just off of the double car garage to keep the mess out of your everyday living space. The primary suite is located on the main floor and offers a walk-in closet & stunning 3 piece ensuite with tiled shower. The second level features a large open loft, as well as 2 spacious bedrooms & a full 4 piece bathroom. The lower level is a blank canvas with egress window ready for you to create the perfect space for you and your family. Welcome Home! (id:44788)
Royal LePage Triland Realty
175 Ingersoll Street N Unit# 19
Ingersoll, Ontario
Welcome to the Enclave at Victoria Hills, a family-friendly haven nestled in the heart of North Ingersoll. Surrounded by single-family homes and a park just across the street, this community offers a perfect blend of tranquility and convenience. Entering through either the front door or the garage, you are greeted with the convenience of a two-piece bath, ensuring practicality for residents and guests alike. As you proceed down the hall, a welcoming and comfortable living area unfolds, providing a view of the deck and yard. The dining area, distinct yet seamlessly connected, offers an ideal space for family meals and entertaining. The well-appointed kitchen, complete with ample cupboard space and a pantry stands ready to cater to your culinary needs. Slide open the doors to the tiered rear deck off the livingroom, creating an inviting space for outdoor gatherings and BBQ sessions, with direct access to the yard. One of the distinctive advantages of residing in the Enclave is the inclusion of building exterior maintenance and grounds upkeep within the condo fees. This ensures that your weekends remain free for family moments rather than household chores. Revel in the comfort of knowing that the external beauty of your home and the surroundings are expertly cared for. This residence is designed to meet the unique needs of your family, providing both comfort and functionality. Additionally, its strategic location offers easy access to the 401, making it an ideal choice for commuters seeking a harmonious balance between work and home life. The Enclave at Victoria Hills welcomes you to make this your next home. (id:44788)
RE/MAX A-B Realty Ltd. Brokerage (Ingersoll)
350 Rosner Drive
Port Elgin, Ontario
A unique opportunity to own a stunning freehold townhome with a separate basement apartment, perfectly designed for additional income or multigenerational living. This modern and stylish residence is in a prime location, offering comfort, convenience, and financial flexibility. Enjoy the luxury of having two fully independent units under one roof, only the garage wall is attached to the neighbouring unit. The main floor features a spacious living room, a kitchen with 8ft island adorned with quartz countertops, two cozy bedrooms and 2 full baths. The separate basement apartment boasts its own living space, kitchen, laundry room, 4pc bath and two additional bedrooms. The basement apartment is an ideal income-generating opportunity, allowing you to benefit from the booming rental market or provide a comfortable space for extended family members. HST is included in the list price provided the Buyer qualifies for the rebate and assigns it to the Seller on closing. Interior colour selections may be available to those that act early. ? Prime Location: Situated in a desirable neighborhood, this townhome is close to schools, parks, shopping, and public transportation. Experience the convenience of urban living without sacrificing the tranquility of a residential community. (id:44788)
RE/MAX Land Exchange Ltd Brokerage (Pe)
26 Circle St
Kapuskasing, Ontario
Well-established quality furniture business for sale, operating as Kap Furniture Fashions Ltd., locally owned and operated. Excellent business opportunity and supported by local community for over 50 years. Kap Furniture Fashions Ltd services clients all along the Northern Corridor of King's Highway 11. Store is located in prime downtown core location Kapuskasing (C1 zoning). Building has 12,087 of retail space and has been well maintained throughout. *Inventory is over and above asking price* (id:44788)
Royal LePage Trident Real Estate (Kap)
4754 Oliver Rd
Thunder Bay, Ontario
Profitable Meat Processing Plant for sale with lots of potential to grow! Sale includes 93 acres. Gorgeous updated home included, Corbett Creek running through the property; state of the art commercial building has over 6200sqft, all abattoir equipment included and in impeccable shape. Attached to Abattoir includes a 3 car attached garage, wired, heated (30x44x12). Building features; 16 stables, office, washroom, utility room, 2 large coolers, 2 large freezers, several commercial areas/storage and detached garage 30x30. This business is fully compliant, turn key operation and has many recent upgrades. (Building has lots of alternative business opportunity) Packages available including floor plans and 350 virtual tour. Serious inquiries only. (Seller will stay on to train potential buyer all butcher skills) (id:44788)
Royal LePage Lannon Realty
313 Macdonald Ave # 402
Sault Ste. Marie, Ontario
Attention investors and those with vision! 1,350 sq.ft. modified 3/2 bedroom condo suite with south facing view. Bath new bath with walk-in shower, enclosed sunroom balcony plus open air balcony, 2pc. en-suite in master. Building has all amenities including pool and rec facilities, social room, garage parking, laundry on each floor, storage locker. If moving in now isn't your priority, buy now, secure this demand location suite, and have tenant pay part of your costs! Note: Lifetime senior aged tenant must be assumed and cannot be evicted, no exceptions. Lifetime tenancy does not transfer to family. (id:44788)
Exit Realty Lake Superior
1270 Redbud Gdns
Milton, Ontario
End Corner Unit Townhouse, Move-in Ready, Less than 3 Years Old, 1933 Sqft with 3 Parking Spots. This well-appointed Fully Furnished townhouse boasts numerous features for comfortable living. The main level offers a versatile den/office space, while the open-concept living, dining, and kitchen areas are filled with natural light, thanks to large windows and 9-foot smooth ceilings. The upgraded kitchen features stainless steel appliances, a large center island, and vinyl flooring. Double sliding doors lead to the backyard, perfect for outdoor entertaining. Upstairs, you'll find a primary bedroom and two additional bedrooms, 3 walk-in Closets, Two full bathrooms and a laundry room. The home is equipped with modern furnishing, blinds throughout, and a garage door opener with remote access adding convenience.**** EXTRAS **** FURNITURE (SOFA SET, DINING SET, 3 BEDS), TV, HOME DECOR, FRIDGE, STOVE, DISHWASHER, WASHER & DRYER. TENANT TO PAY 100% UTILITIES + WATER HEATER RENTAL 55/MONTH (id:44788)
Homelife/miracle Realty Ltd
257 Robins Point Rd
Tay, Ontario
Seize the opportunity to build your dream home across from the breathtaking shores of Georgian Bay. This prime parcel of land, enveloped by green trees and abundant nature, comes with ready-to-go architectural plans for a stunning 3,200 sqft home. Picture yourself enjoying year-round views from a two-story residence featuring a 20ft balcony off the primary room. With water access just seconds away, launch your canoe, kayak, or small boat effortlessly. This isn't just a property; it's an invitation to a lifestyle of tranquility and waterside bliss. The groundwork is laid, and customization is at your fingertips. Ready to turn your dream into reality? Architectural Drawings Available!**** EXTRAS **** Gas, Hydro, & Water Available At The Lot Line. (id:44788)
Better Homes And Gardens Real Estate Signature Service
1832 Cinderhill Street
Kingston, Ontario
Brand new from CaraCo, the Hamilton, an executive townhome offering 1,400 sq/ft, 3 bedrooms ,2.5 baths and walkout basement. Open concept design featuring ceramic tile foyer, laminate plank flooring and 9ft ceilings on the main floor. The kitchen features quartz countertops, centre island, pot lighting, built-in microwave and large walk-in pantry. Spacious living room with pot lighting, a corner gas fireplace and patio doors to the rear yard. 3 bedrooms up including the primary bedroom with double closets and 4-piece ensuite bathroom. All this plus a main floor laundry/mud room, high-efficiency furnace, HRV and basement with walkout to grade and bathroom rough-in. Ideally located in popular Woodhaven, just steps to parks, future school(s) and close to all west end amenities. Ready for occupancy June 2024. (id:44788)
RE/MAX Rise Executives
1830 Cinderhill Street
Kingston, Ontario
Brand new from CaraCo, the Hamilton, an executive townhome offering 1,400 sq/ft, 3 bedrooms ,2.5 baths and walkout basement. Open concept design featuring ceramic tile foyer, laminate plank flooring and 9ft ceilings on the main floor. The kitchen features quartz countertops, centre island, pot lighting, built-in microwave and large walk-in pantry. Spacious living room with pot lighting, a corner gas fireplace and patio doors to the rear yard. 3 bedrooms up including the primary bedroom with double closets and 4-piece ensuite bathroom. All this plus a main floor laundry/mud room, high-efficiency furnace, HRV and basement with walkout to grade and bathroom rough-in. Ideally located in popular Woodhaven, just steps to parks, future school(s) and close to all west end amenities. Ready for occupancy June 2024. (id:44788)
RE/MAX Rise Executives
60 Donald St
Barrie, Ontario
Attention all Investors, Builders and Land Developers. Don't pass up this Rare opportunity to invest in a site with ample opportunities and redevelopment potential. Designated in the City of Barrie Official Plan (2023) as 'Neighbourhood Area'. A variety of residential land uses are permitted, with compatible intensification supported. Flexible RM2 Zoning Designation allows for a variety of residential permitted uses, including; Block/Cluster/Street/Stacked Townhouse, and Walk-up Apartment. Fully serviced large lot in Central location with access to amenities, transit and HWY 400. Property is sold in as is where is condition. Purchaser is to satisfy themselves and complete their own due diligence. Survey and technical studies to support development available upon request. (id:44788)
Moveta Realty Inc.
71 Wyndham Street S Unit# 501
Guelph, Ontario
WELCOME TO SUITE 501 AT EDGEWATER CONDOS IN THE HEART OF DOWNTOWN GUELPH ALONG THE SPEED RIVER! THIS INCREDIBLE SUITE INCLUDES $15,895.38 IN DESIGNER UPGRADES! AS WELL, THE BUILDER IS OFFERING 1 YEAR OF FREE CONDO FEES - THAT IS A TOTAL BONUS OF $24,423.78 The gorgeous layout features two bedrooms, two bathrooms, and a den to adds versatility to your space. The 5th-floor balcony provides a breathtaking south view of the river and park, a treat for even the most discerning tastes. The gourmet kitchen is a culinary enthusiast's dream, equipped for entertaining and leaving guests in awe. The open-concept living and dining area seamlessly merges functionality with elegance, creating a space that caters to both relaxation and formal gatherings. Retreat to the master bedroom, an oasis of tranquility, boasting an ensuite, walk-in closet, and high-end touches that add a touch of opulence. The stunning waterfall countertop edge is a visual delight, and the inclusion of custom Barzotti kitchen cabinetry, pot lighting, and hardwood flooring in key areas add to the allure. Crafted by the renowned Tricar Group, the 14-story building is a work of meticulous design, situated on Wyndham Street. Edgewater offers serene living while connecting you to the city's vibrancy, creating a harmonious balance. Enhancing your living experience are a plethora of amenities: a spacious social lounge for community engagement, a professional fitness center for well-being, a comfortable guest suite, and a golf simulator for leisure. The residents' lounge offers panoramic views, perfect for gatherings. The outdoor dining terrace and BBQ area provide an alfresco escape. Edgewater promises extraordinary living that exceeds expectations. Embrace the pinnacle of urban living in downtown Guelph. Your opulent haven awaits. SEEING IS BELIEVING! MOVE IN THIS SPRING! BOOK YOUR PRIVATE TOUR TODAY! (id:44788)
Planet Realty Inc
71 Wyndham Street S Unit# 301
Guelph, Ontario
WELCOME TO SUITE 301 AT EDGEWATER CONDOS IN THE HEART OF DOWNTOWN GUELPH ALONG THE SPEED RIVER! THIS AMAZING SUITE INCLUDES $16,470.14 IN DESIGNER UPGRADES! AS WELL, THE BUILDER IS OFFERING 1 YEAR OF FREE CONDO FEES - THAT IS A TOTAL BONUS OF $24,593.30 This luxurious suite features two bedrooms, two bathrooms, and a captivating third-floor balcony with a south-facing view of the river and park. The gourmet kitchen is ideal for entertaining, and the open-concept living and dining area seamlessly blends functionality and elegance. The master bedroom offers tranquility with an ensuite, walk-in closet, and high-end finishes. At every turn, the suite showcases opulence, including custom Barzotti kitchen cabinetry, pot lighting, and hardwood flooring. Crafted by the esteemed Tricar Group, this 14-story marvel on Wyndham Street offers a serene lifestyle with city energy. Edgewater provides amenities like a spacious social lounge, fitness center, guest suite, and golf simulator. The residents' lounge with panoramic views, outdoor dining terrace, and BBQ area enhance the living experience. Embrace urban luxury in downtown Guelph with Edgewater—a lavish haven exceeding expectations. SEEING IS BELIEVING! MOVE IN THIS SPRING! BOOK YOUR PRIVATE TOUR TODAY! (id:44788)
Planet Realty Inc
71 Wyndham Street S Unit# 313
Guelph, Ontario
WELCOME TO SUITE 313 AT EDGEWATER CONDOS IN THE HEART OF DOWNTOWN GUELPH ALONG THE SPEED RIVER! THIS MODEL SUITE INCLUDES $6,832.22 IN DESIGNER UPGRADES! AS WELL, THE BUILDER IS OFFERING 1 YEAR OF FREE CONDO FEES - THAT IS A TOTAL BONUS OF $15,465.02. The suite is a spacious 1655 square foot design featuring 2 bedrooms and a den. The living space is captivating with pot lights and engineered hardwood flooring that graces the kitchen, living areas, bedrooms, and den. Indulge in the enhanced kitchen aesthetics, as the upgraded backsplash introduces an additional layer of elegance to an already impressive space. The master bedroom, nestled in its separate wing, offers a true haven. Two walk-in closets and a 5-piece ensuite, complete with a free-standing soaker tub and an upgraded hydro rail system in the shower, ensure ultimate comfort and luxury. Crafted by the esteemed Tricar Group, this 14-story architectural masterpiece embodies meticulous design. Gracing Wyndham Street's prime location, Edgewater provides a serene sanctuary, seamlessly connected to the city's lively energy just beyond your doorstep. Enriching your living experience are an array of amenities: an expansive social lounge fostering connections, a fitness center for holistic well-being, a guest suite for comfort, and a golf simulator for leisure. The residents' lounge offers panoramic vistas, perfect for gatherings. Edgewater promises living that transcends expectations. Experience the epitome of urban luxury in downtown Guelph. SEEING IS BELIEVING. MOVE IN THIS SPRING!!! SCHEDULE YOUR PRIVATE TOUR TODAY! (id:44788)
Planet Realty Inc
#1b10 -9390 Woodbine Ave
Markham, Ontario
Investment Opportunity Knocking. A Retail Space on Main Floor, close to food court and elevators sitting in the Largest Asian Shopping Mall With 3 storeys, 340, 000SQFT, Could be used as professional office or retail store. Mixed with Grocery Store, Pharmacy,Health Centre, Cosmetic/Beauty Stores, Hair Salon, And More. Lots Of underground/Outdoor Parking.Close To Highway 404, Hwy 7. Lots New Development Projects In The Area Etc. Potential Growth. next door 1B9 is also for sale.**** EXTRAS **** 30 Amp Power Penal & Sign Box, fresh painting, new vinyl floor. AAA tenant paying $1000/mth can stay or leave with 60-day notice. (id:44788)
Royal LePage Signature Realty
#d -120 Mountain Rd
Collingwood, Ontario
Brand New, located In The Heart Of Collingwood, Manorwood Business Park Presents A Rare Opportunity To Own State-Of- The-Art Industrial Condo comprising of four buildings in total 109,226 Sq Ft Building A 38646 Building B 25,665 Sq Ft Building C 25,665 Building D 19,250 Sq Ft Ranging From 1600 Sq Ft to 2415 Sq Ft . Manorwood Business Park is Designed To Position Your Business For Success With Best-In Class Specifications, Including 20 -28 Clear Ceilings Dock And Grade Loading, High Efficiency LED Lighting, ESFR Sprinkler systems and more. Great For User And Investor.**** EXTRAS **** Offers Fantastic Exposure/ Signage Better For Your Customers And Employees With Direct Access To Highway 26,10, And Major Towns In The Georgian Triangle. Occupancy For Q1 2025. Taxes Not Yet Assessed- Allocation In Place (id:44788)
Royal LePage Real Estate Professionals
291 Kimmetts Side Road
Napanee, Ontario
8.2 Acres on hardtop road. Situated in the growing industrial park along Goodyear Rd. and Kimmett Side Rd. This site is easily used for multiple uses including trucking yard, outdoor storage, heavy equipment sales and service, manufacturing, fuel depot and more. Approximately 6+ acres fenced with large gravel topped parking lot, including two large gates allowing for easy in and out traffic. Site features large security system including cameras, keypads for entrance, 600A 600 V three phase power with backup generator. Easy commute to the 401, (3 minute drive) centrally located between Kingston and Belleville, Toronto and Ottawa/Montreal. TRREB MLS #X8031830. (id:44788)
K B Realty Inc.
37 Sportsman Hill St
Kitchener, Ontario
This is Beautiful 3+1 Bedroom, 3 Bathroom Freehold Upgraded Townhouse Located In Kitchener closed to Hwy401. Featuring Three Spacious Bedrooms And An Office Which Can Be Easily Converted Into Another Bedroom. The Main Living Space is open concept, Eat-In Kitchen Including Stainless-Steel Appliances And Breakfast Bar. Walk-Out To A Spacious Backyard With A Large Deck. Access To Garage from House. Conveniently Located Near All Amenities, Must See!**** EXTRAS **** Closed to Hwy 401, Conestoga College, Parks, Walking Trails, Groh Public School, Shopping Centre & More. (id:44788)
Homelife Galaxy Real Estate Ltd.
Exp Realty
311 #8 Highway, Unit #53
Hamilton, Ontario
Wonderful end unit 2 storey townhouse snuggled in the peaceful Green Gables community. Open concept main level features vaulted ceilings in foyer, gorgeous floors, cozy gas fireplace, walk-out sliding doors to deck and private yard, powder room, and indoor access to garage. The finished basement offers Rec room, a bonus room great for office/gym/crafts or play, and laundry/utility room. Finally ascending the stairs to the 2nd floor you are greeted by two generously sized bedrooms and an expansive primary bedroom with large closets, four piece family bathroom and large linen closet. Conveniently located close to all amenities, highway access via QEW Niagara/Toronto and the Lincoln Alexander Parkway. Also, close to Old Stoney Creek Battlefield park, Eastgate Square mall, and local farms and wineries. RSA. (id:44788)
Judy Marsales Real Estate Ltd.
68 Little Lake Dr
Barrie, Ontario
Cozy 3 bdrm waterfront bungalow, 50 ft frontage, great lake views, wood flooring thruout, fenced property, near parks and walkpaths (id:44788)
West-100 Metro View Realty Ltd.
569-571 Moneta Ave
Timmins, Ontario
Generate some income and expand your business on this 2.1 -acre commercial property at the center of a thriving resource-based community. This could be the perfect location for any type of business requiring office space for any professional. Relocate here and collect rent from existing commercial tenants. The property has 2 commercial tenants with the potential for a third. The building has up to 3000 square feet of office space for lease or could be used for the purchaser's need. See realtor remarks... (id:44788)
Exp Realty
130 South Street Unit# 3
Aylmer, Ontario
Aylmer ON TRI-PLEX at 130 South Street West Aylmer. Great opportunity for extra income an investment. This spacious 3 unit, residential property has 2 units with two bedrooms, 4 pc bath, 1 unit with one bedroom, 3pc bath. Plus each unit has its own laundry room /closet, separate hydro meters, separate entrance, the tenants pay their own utilities. The main floor you will find spacious living area, the kitchen has been updated, a 1 car attached garage. two separate or private driveways with ample parking. Water heaters in unit 1 & 2 are rented, unit 3 the water heater is owned. Ductless Heater/AC part owned and in the back is also rented by Reliance Home Comfort they come out to do the maintenance regularly. You would have the option to buy out the equipment if you desired to. Eavestrough and down spouts have been replaced in the last few years. The roof shingles approximately six years old. Ready for a new owner/Investor. All Tenants would like to stay. The stove on the East side Unit #3 is owned by the tenant, washer and dryer on the West site Unit #1 is owned by the tenants. (id:44788)
RE/MAX Centre City Realty Inc.

