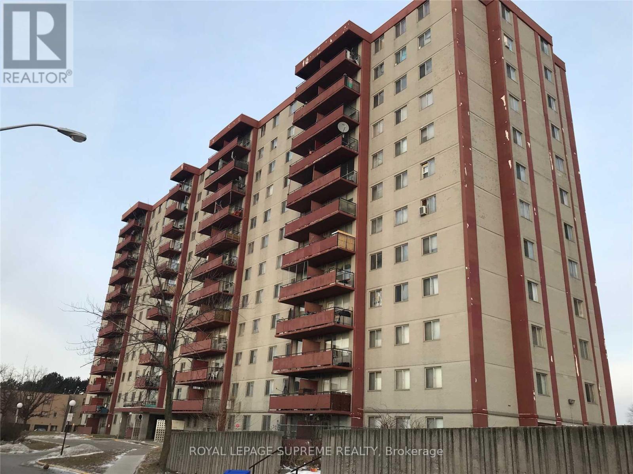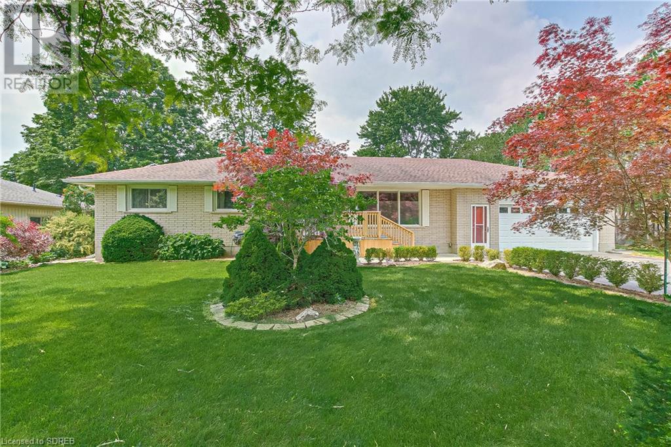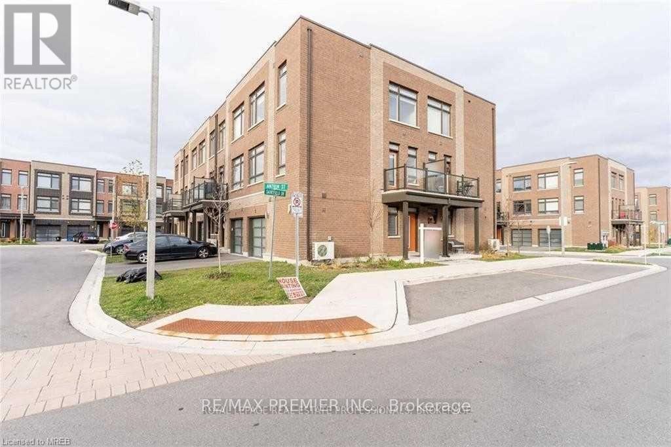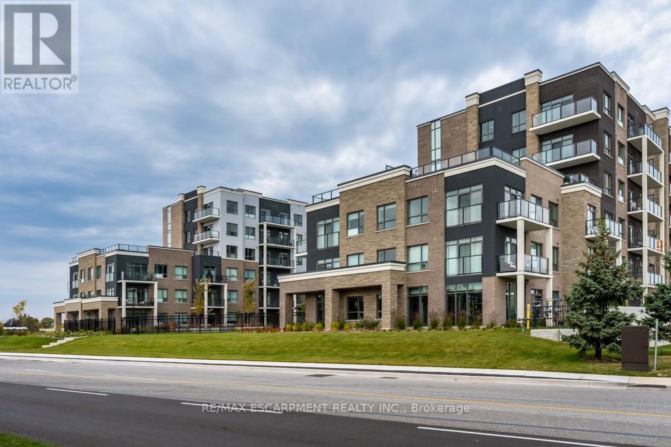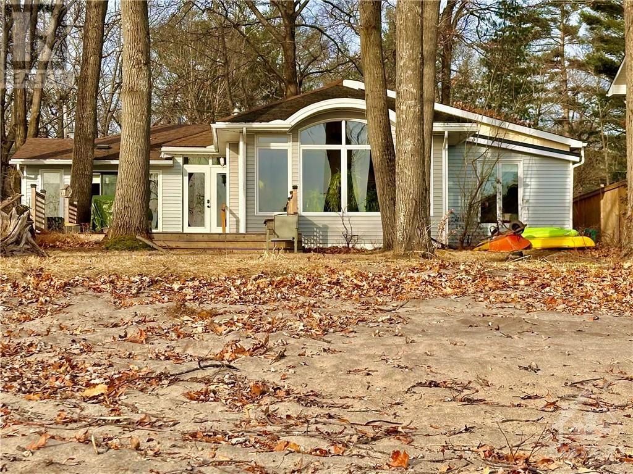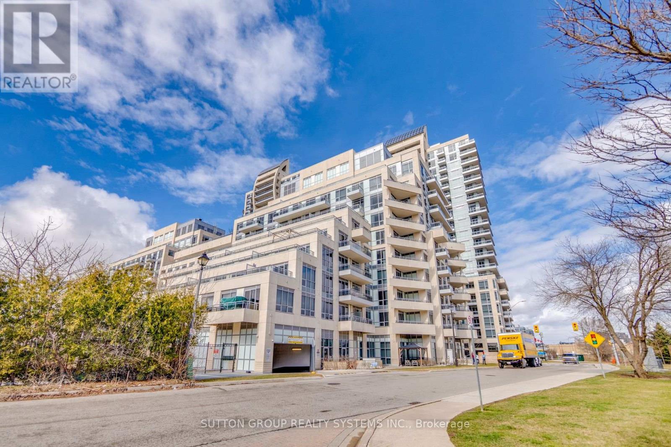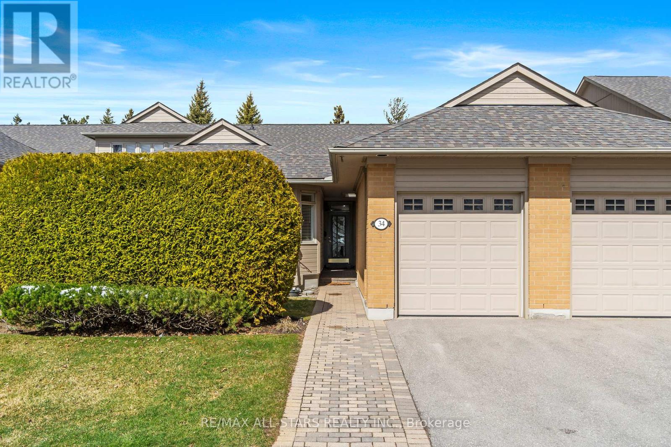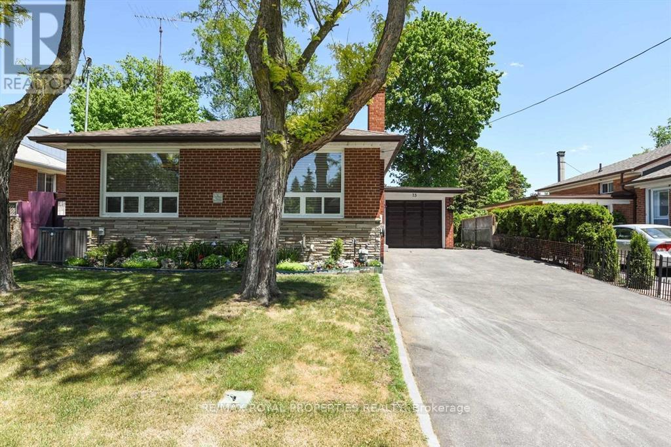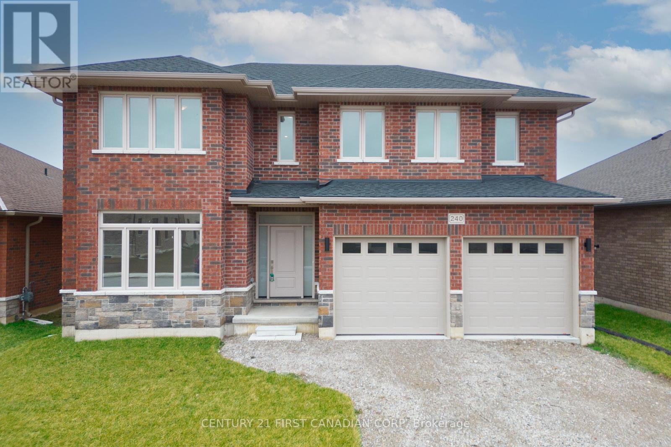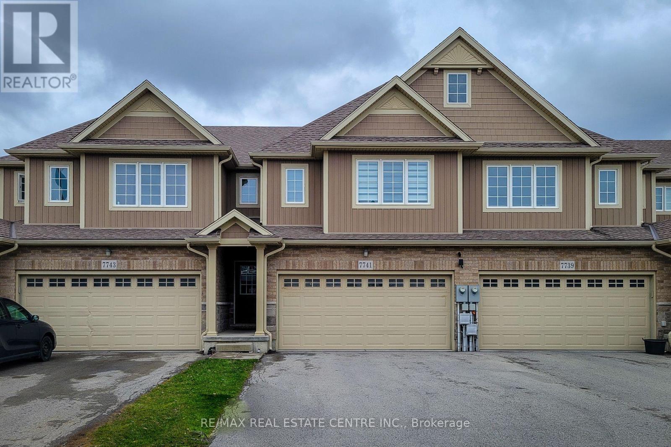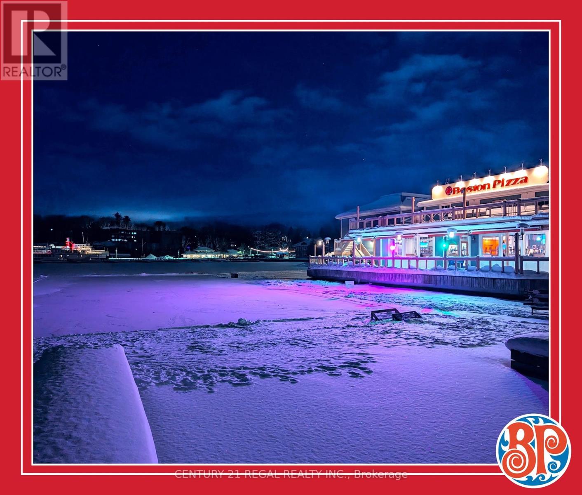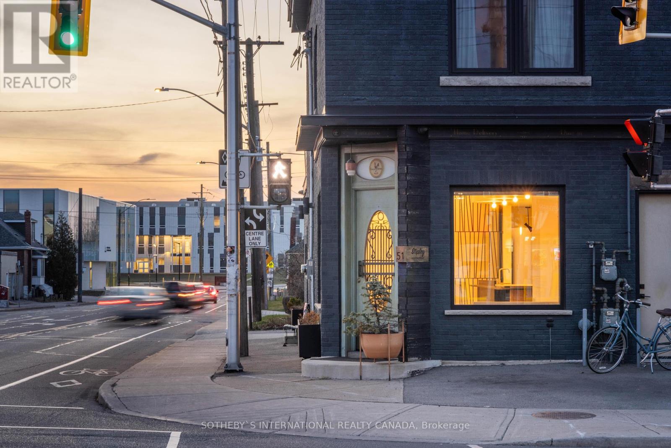#1006 -50 Lotherton Ptwy
Toronto, Ontario
Large open concept 3 bedroom 1 bathroom in fantastic location. Close to Lawrence west station. Ensuite laundry, all utilities included in the maintenance fees. Great opportunity for 1st time home buyers or investors. (id:44788)
Royal LePage Supreme Realty
5 Woodland Crescent
Tillsonburg, Ontario
This Lovely 3 bedroom 2 bath home on Woodland Cres offers the perfect combination of comfort and convenience. Set on a spacious and desirable street, this home features a convenient layout that perfectly accommodates any size family. The interior of the home features numerous upgrades including patio door (2007) windows (2007) Garage door (2022) Roof (2009), Solar Panels (2017) , Furnace and air conditioner (2019), eavestrough with gutter guard (2016 ) basement floor with fresh paint (2024) , New basement vanity with all new baseboard, and kitchen countertops (2023), and list goes on. The outdoor space is equally impressive, with a fenced backyard that's perfect for entertaining guests or a place for the kiddo's and pets to play. Park your vehicle in the attached garage, and store the lawn equipment in the sheds. Overall, this home on Woodland Crest is a rare find in an ideal location. Call to schedule a viewing today and see for yourself what makes this a great place to call home. (id:44788)
Peak Peninsula Realty Brokerage Inc.
1 Antrin St
Vaughan, Ontario
For Rent, Rarely Available Private End unit (corner) townhouse with a beautiful view. 2 + Den Bedrooms and 3 Washrooms, Stainless Steel Appliances, Built in car garage, Main floor tiles and Second floor gleaming laminate floors. Visitor Parking located adjacent to this home. Child-friendly street, with parks and privacy. Amazing location. Steps to Ttc & minutes to Hwy 400 & York University. Beautiful balcony with a nice view. Lots of sunlight. **** EXTRAS **** S/S Fridge, S/S Stove, S/S D/W, S/S B/I Microwave, Washer/Dryer, Window Coverings. (id:44788)
RE/MAX Premier Inc.
#407 -5055 Greenlane Rd
Lincoln, Ontario
Nestled in the heart of small town Beamsville, this beautiful unit with nine-foot ceilings and Lake facing views offers an open concept kitchen and living room. This charming condo is complete with a large bedroom, 4pc bathroom, an office space, in-suite washer dryer as well as a beautiful balcony facing Lake Ontario. This condo is equipped with one underground parking spot very close to the elevator as well as locker both owned. The entire building offers geothermal heating as well cooling keeping down the costs. This building offers a party room, exercise room, rooftop patio on the same floor with amazing views of the escarpment. **** EXTRAS **** Heating & cooling is geothermal, Heating and cooling equipment are rentals and part of condo fee, (id:44788)
RE/MAX Escarpment Realty Inc.
186 Baillie Avenue
Constance Bay, Ontario
Beachfront bungalow. Deceiving from the exterior this quaint looking home is actually quite spacious. Large windows on waterside bring in natural light. Welcome guests into a bright roomy Foyer. Updated Kitchen open to Living & Dining areas as well as beyond to a solarium style Great Room overlooking the beach, river & Gatineau Hills. Gas fireplaces provide warmth to main living areas. Four Bedrooms flank the central living spaces. Home office for working at home + Den for movie watching. There is also an efficient Pantry plus Laundry Room. Plenty of options for a large family to spread out or for overnight guests when you entertain. Lawn ideal for kids & gardeners. Sandy beach with gentle entry is a safe place to play. Detached workshop useful for storage of water toys, kayaks could be 2nd office/bunkie. Quiet street. Year round vacation lifestyle. Swim, boat, ice fishing, x-country ski. 4 generations of family have enjoyed this special place. Start making your family memories here. (id:44788)
Innovation Realty Ltd.
#sw-105 -9191 Yonge St
Richmond Hill, Ontario
Spacious 1 Bedroom With Live and Work Place with a quiet South View Located At The Luxurious Beverley Hills Condo In Central Richmond Hill! Stunning Unit Includes 2 Separate Areas: 1 Bedroom Apartment With Separate Entrance with 3 pcs washroom with 544 Sq. Ft. & Commercial space for 322 Sq. with a separate Entrance Presently Used As A Luxury Nail Salon. Commercial space is Permitted To Different types of Uses, Hardwood Floors, a 10 ft ceiling, Wainscoting, Crown Moulding, and a Custom Tile floor, Enjoy your BBQ parties on a Private Patio in summer, Perfect For First Time Buyers & Young Professionals who want to live & work, This Gem Boasts a Modern Kitchen With Granite Counter Tops, Stainless Steel Appliances, Flr To Ceiling Windows; Large Patio; High 10 Ceiling, Minutes To Hwy 7, Hwy 407, Step To Public Transit, Shopping & Restaurants. Won't last long!!! **** EXTRAS **** Offers Anytime. (id:44788)
Sutton Group Realty Systems Inc.
34 Kingfisher Cove Way
Markham, Ontario
Bright & updated one-level-living in Swan Lake Village with this 1324 square foot bungalow w an additional 1000+ square feet of finished basement space! Enjoy the conveniences of condo living w all the space & privacy of a house, w cozy front & back exterior spaces and private single car garage + drive. Open concept living, dining & sun rooms w hardwood floors, vaulted ceilings, gas fireplace, skylight & walk out to back deck. Updated eat in kitchen w ceramic flrs, quartz countertops, ample storage & prep space, & a walk out to a secluded front patio. ""King sized"" Primary bedroom has hardwd flrs, walk in closet w organizers & a renovated full bathroom. Front bedroom is close to private renovated full bathrm w walk in shower - host a guest or make this your everyday den. Shady back deck is perfect to bbq all summer long. Finished basement offers den or 3rd bedroom, powder rm, & huge rec room area. **** EXTRAS **** Enjoy 24 Hr Gatehouse Security & All Ext Maint Done For You. Travel W Peace Of Mind Or Stay Home & Enjoy A Friendly Community W 1st Class Amenities: Indr/Outdr Pools,Gym,Social Events,Tennis,Pickle Ball & More.Fees Incl High Speed Internet (id:44788)
RE/MAX All-Stars Realty Inc.
#main -73 Morning Dew Rd
Toronto, Ontario
Welcome To This Stunning And Spacious Back Split Featuring 3 Bedrooms And 2 Full Bathrooms, 2 Parking Spots, And Including Private Laundry Ensuite. The Open-concept Main Floor Is Bathed In Natural Light, Complemented By Stainless Steel Appliances In The Kitchen. Upstairs, The 3 Bedrooms Offer Ample Space And Large Windows, While The Fully Fenced Backyard Provides Privacy. With A Private Driveway, This Home Is Move-in Ready And Conveniently Located Minutes Away From Ttc Bus Stops, Shopping Centers, Schools, Hwy 401, Centennial College, U Of T Scarborough, The Lake, Go Station, Highland Creek Village, Parks, And Nature Trails. Don't Miss This Opportunity To Move In And Start Enjoying It! **** EXTRAS **** Fridge, Stove, Dishwasher, 2 Parking Spots (id:44788)
RE/MAX Royal Properties Realty
240 Leitch St
Dutton/dunwich, Ontario
This spacious 2 storey home on a huge lot is located in the Highland Estates subdivision. With 4 bedrooms and 2.5 bathrooms, and an attached 2 car garage, this home is perfect for family living. Enjoy an abundance of living space on the main floor, including an impressive Great Room with fireplace, a gourmet Kitchen, formal Dining Area with access to the back yard. Also located on the main floor is the spacious den (which could be used as a bedroom) and the 2 pc Powder Room. Upstairs has the generous Primary Bedroom complete with lavish ensuite and walk in closet. Three additional bedrooms provide plenty of space for family members or a home office. A large main bath and the separate laundry room complete this upper level. Outside, the vast lot offers endless possibilities for outdoor fun and relaxation. **** EXTRAS **** Just minutes to the 401, 20 minutes to London, 25 to St Thomas and is zoned for great schools and close to all amenities (id:44788)
Century 21 First Canadian Corp.
7741 Shaw St
Niagara Falls, Ontario
Excellent Location, Freehold Townhouse Built By Mountainview, Most Renowned Builder.. 3 Bedroom Plus Loft/ Family Room(Like 4th Bedroom). 2.5 Washrooms. Double Car Garage Total 6 Parings. Close To Niagara Falls, Golf Course, Marine Land, Markets And Much More. Million Dollar Homes Neighborhood. Excellent Rental Potential, Highly Sought After Area. **** EXTRAS **** Fridge, stove, Dishwasher, Washer & Dryer. All window Coverings. All existing Ceiling Light Fixtures (id:44788)
RE/MAX Real Estate Centre Inc.
1100 Bay St
Gravenhurst, Ontario
LANDMARK BOSTON PIZZA*LAND & BUSINESS AVAILABLE*WELL MAINTAINED PROPERTY COUPLED WITH A SUCCESSFUL BUSINESS OPERATION - OVER $3.8 MILLION IN ANNUAL SALES **** EXTRAS **** SIZE OF BUILDING: 6,600 SQ. FT. +/- OPTION TO REBRAND WITHIN 2 YEARS TAXES: $22,237.00 (2023) AN ESTABLISHED LANDMARK LOCATION WELL KNOWN IN COMMUNITY PROFESSIONAL TRAINING BY FRANCHISOR ONGOING SUPPORT (id:44788)
Century 21 Regal Realty Inc.
#mn/lr -51 Gage Ave N
Hamilton, Ontario
Located at the corner of two of the Citys historic neighbourhoods, Stipley and Crown Point, 51 Gage Avenue N embraces its past and is designed for the future. Completely professionally restored, redesigned, and improved to celebrate the building's rich history in the area, this prime corner location would be ideally suited for a variety of uses. Existing design plans available for full service sit down restaurant, including large main floor kitchen space, full height lower level with 3 bathrooms, storage area, and wash/prep area. Additional uses include retail, professional services, or office use. Stipley and Crown Point have recently experienced the efforts of revitalization aimed at enhancing the quality of life for the neighbourhood and visitors alike. Steps to Tim Hortons Field, the new Bernie Morelli Recreation Centre, and a short walk to Ottawa Street, this is an exciting opportunity to bring a new concept to one of Hamiltons most vibrant communities. **** EXTRAS **** Total square footage includes main floor (1,110sf) and lower level (745sf). Large full height lower level includes three bathrooms and storage areas. (id:44788)
Sotheby's International Realty Canada

