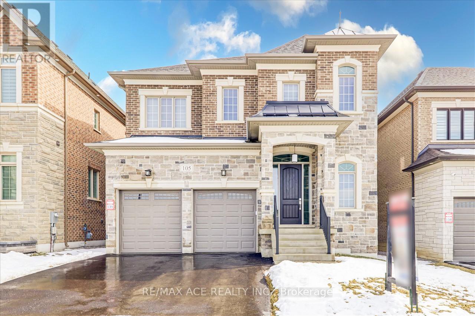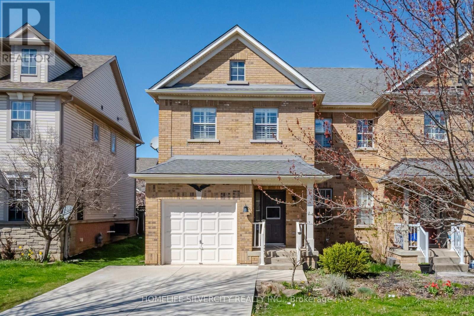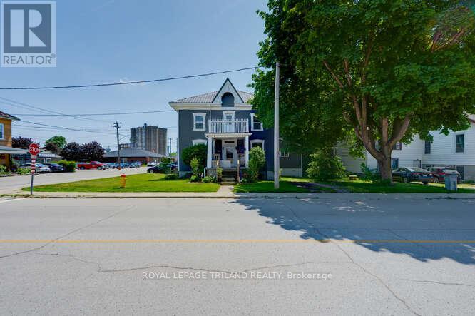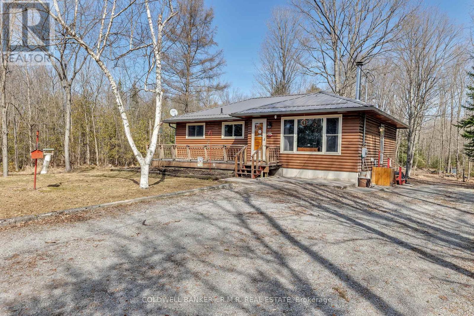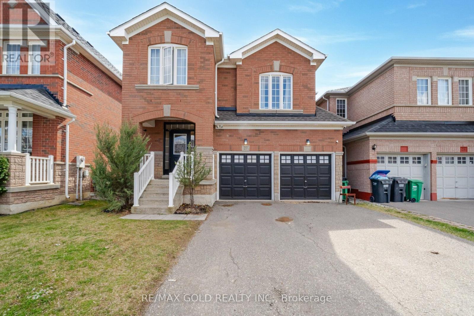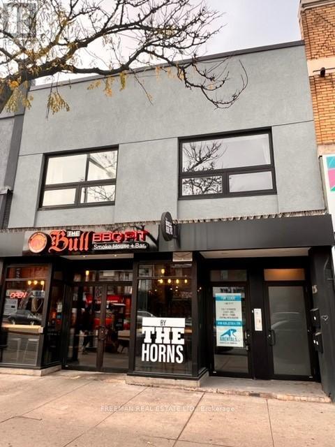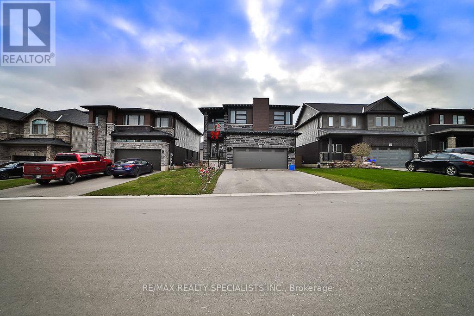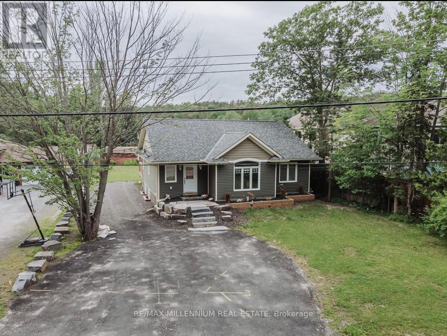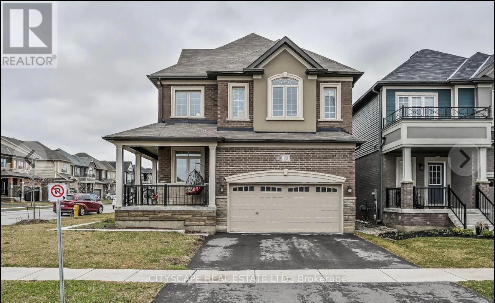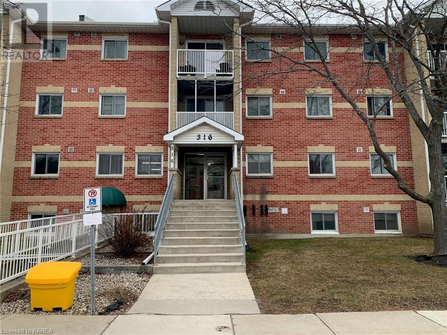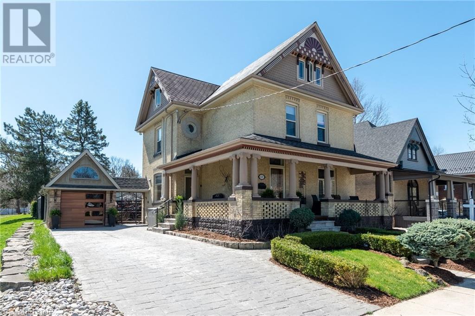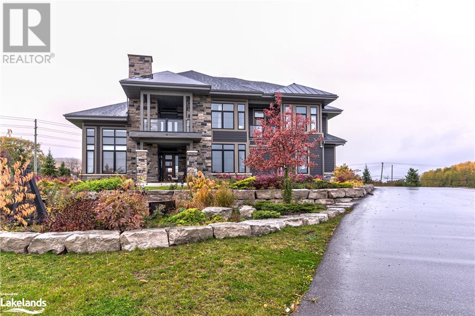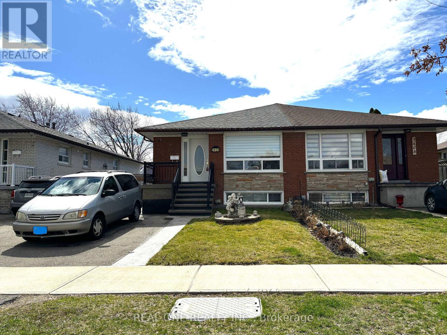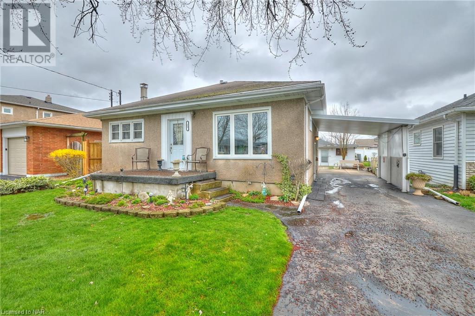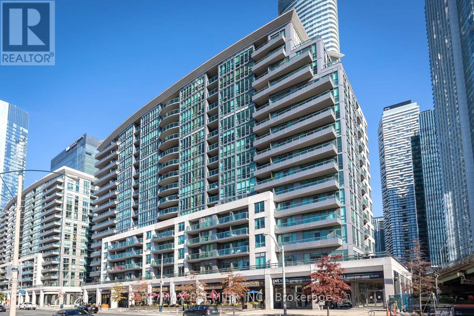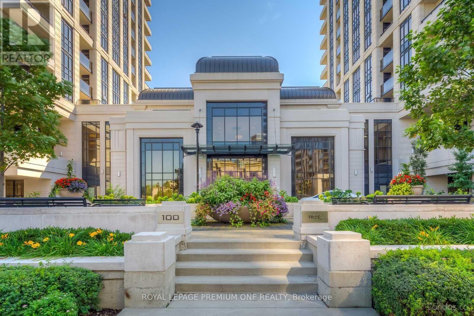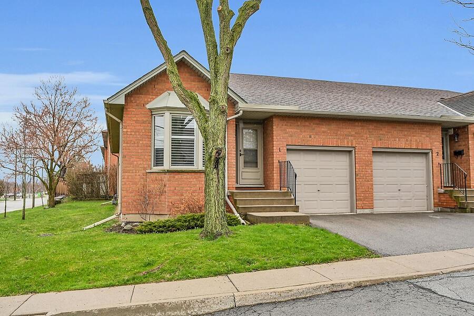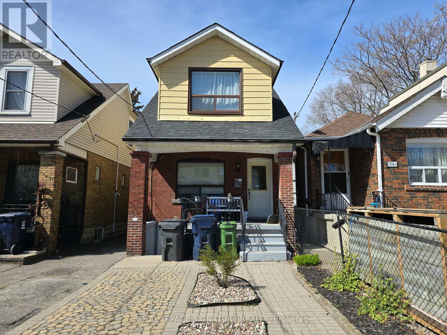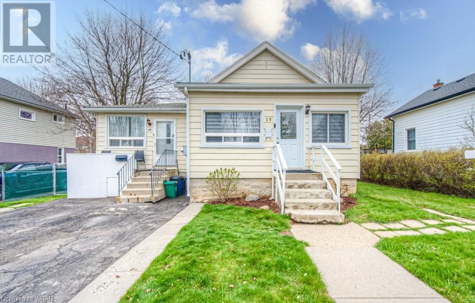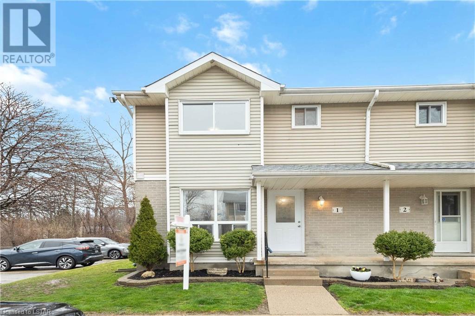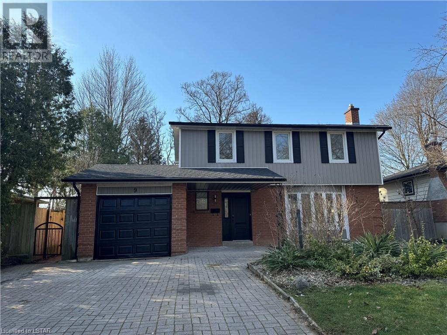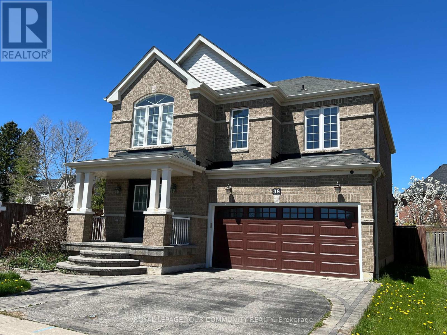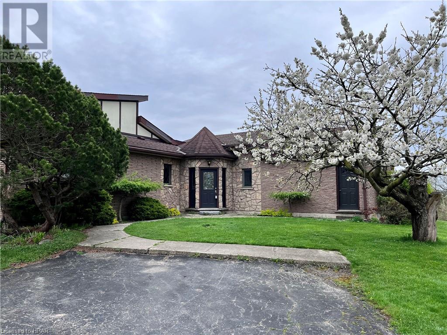105 Brant Dr
Vaughan, Ontario
Introducing a Beautiful Luxury Home located in the prime location of Pine Valley and Teston Rd. This impeccably maintained 4 bedroom home is a short distance from the heart of Vaughan. This property features 10Ft Ceiling, Hardwood Flooring, Pot Lights, W/ combined Living and Dining Room, Family Room W/ Gas Fireplace and around 70k in upgrades throughout the home. The upgraded Modern Kitchen has Granite Counter Tops, Backsplash, S/S Appliances & Breakfast area which has a walk-out to the deck and backyard. Upper Level includes a spacious Primary Bedroom with Hardwood Flooring, 5pc Ensuite & W/I Closet. The second and Third Bedroom also include a convenient Jack & Jill Bathroom. Don't let this remarkable property slip through your fingers! **** EXTRAS **** Top Of The Line Stainless Steel Fridge, S.S Built-in Stove, S.S Dishwasher, Washer & Dryer. (Samsung) All Window Coverings, Upgraded Light Fixtures. Kitchen Aid Appliances. (id:44788)
RE/MAX Ace Realty Inc.
34 Robertson Rd
Niagara-On-The-Lake, Ontario
Welcome To This Absolutely Charming Semi-Detached Home With 3 Large Size Bedrooms, 4 Baths, Plus A Two-Bedroom Finished Basement Complete With A Kitchenette. The Open Concept Layout Is Flooded With Natural Light From Large Windows. This Home Features 9 Ft Ceilings On The Main Level. Recent Upgrades Include Brand New Flooring Throughout. Ideal Location Within Walking Distance To Niagara College And Offering Quick Access To The QEW, Dining Options, Golf Courses, Hiking Trails, Wineries, And The Niagara Outlets Mall. Additional Perks Include An Extended Full Concrete Driveway For Ample Parking. This Home Offers Both Comfort And Convenience In A Sought-After Area. This Home Will Exceed Your Expectations. Don't Miss The Opportunity To Make This Exquisite Home Your New Home! (id:44788)
Homelife Silvercity Realty Inc.
92 Centre St W
Strathroy-Caradoc, Ontario
An incredible investment opportunity awaits in the heart of Strathroy! This strategically positioned Triplex, conveniently located near downtown Strathroy, fully rented: Garage - $300 p/m, Unit 1 (front) - $1,525 p/m, Unit 2 (side) - $1,950 p/m, Unit 3 (up) - $2,150 p/m. *all rents inclusive. (id:44788)
Royal LePage Triland Realty
330 St Alban's Rd
Kawartha Lakes, Ontario
Discover your dream oasis on 55 sprawling acres, complete with an over 5-acre workable field, lush forests and captivating trails that connect with a natural stream that runs right through the property. Step onto the expansive 10x28 ft rear deck to soak in the breathtaking views. This property offers a separate side entrance (potential apt suite) and a sturdy steel roof with gutter guards for added comfort. Inside, cozy up by the wood-burning stove in the spacious living area. With the potential to effortlessly convert into a 3-bedroom layout, the possibilities are endless. Additionally, this home features a large detached garage/shop which provides ample storage space and room for all your hobbies. Don't miss out on this unique opportunity to own your own slice of paradise! **** EXTRAS **** Propane BBQ hook up, large front & rear deck, steel roof, gutter guards, wood burning stove, water filtration system, detached garage/shop with hydro, full height unfinished basement, electric baseboards can easily be installed if preferred (id:44788)
Coldwell Banker - R.m.r. Real Estate
27 Treegrove Cres
Brampton, Ontario
Located In One Of The Best Neighbourhoods In Brampton, This Beautifully Updated Home Offers 4 Bedrooms, 4 Bathrooms, Layout Features A Combined Living/Dining Area Leading Into An Open Concept Kitchen + Family Room With An Additional Family Room On The Split Level. With Features Such As Smooth Ceilings, Iron Wrought Pickets, Upgraded Laminate Flooring. Also features 1 Bedroom Basement with Separate Entrance From Builder. This Home Will Surely Exceed Your Expectations. **Watch Virtual Tour** (id:44788)
RE/MAX Real Estate Centre Inc.
#lwr Lvl -1216 St. Clair Ave W
Toronto, Ontario
Absolutely Stunning Modern Designed New Office/Studio In The Heart Of Bustling and Affluent St Clair West/Corso Italia just west of Dufferin. Incl. 3 Bright and Spacious Partitioned Rooms + Kitchenette/Meeting Space. Signage Opportunity. TTC At Doorstep. 98 Bike/95 Walk **** EXTRAS **** Separate Private Entrance. Central Air & Heat. 2 washrooms. Luxury Vinyl Flooring. TMI Included. Tenant Pays Gas & Hydro separately metered. 2 Green P lots behind and across. Ample Street Parking. (id:44788)
Freeman Real Estate Ltd.
19 Mcgovern Lane
Brant, Ontario
Gorgeous Modern 4+3 Bedroom House located in quiet desired area of Paris , Move in ready.This Home Has A Large Open Concept Foyer, high Ceilings Throughout The Main Floor. The Open Concept Main Floor Featuring A Large Dr, Great Room And An Immaculate Kit. Large Windows Create A Bright Spacey Feel, Walkout To The Yard. A 2Pc Bath On This Level. Basement is unfinished . (id:44788)
RE/MAX Realty Specialists Inc.
16 Shay Rd
Huntsville, Ontario
A newly built house in 2017 with luxury finishes sounds like a dream home! The combination of modern construction and high-end touches can create a truly elegant and comfortable living space. Add to that a huge backyard, perfect for outdoor activities and entertaining, and a fully finished basement, which adds valuable extra living space and versatility to the home. It sounds like the perfect place for relaxation, entertainment, and enjoying life to the fullest. The Basement also has potential to be converted into a separate unit. (id:44788)
Ipro Realty Ltd.
29 Dough Foulds Way
Brant, Ontario
Four bed room stunning fully furnished house in beautiful town of paris,marble fireplace to enjoy your family time with open concept kitchen with high end built in appliances with central island,with lots of sun light,convenient up stair laundry with marble counter and organizers, walking distance to plaza clinic ,gym, one minute drive to Hwy403.two minute walk to park. **** EXTRAS **** All appliances ,light fixture all bed room and family and dinning room furniture. (id:44788)
Cityscape Real Estate Ltd.
316 Kingsdale Avenue Unit# 106
Kingston, Ontario
Welcome to this stylish and well-maintained one-bedroom condo, in a centrally-located and wonderfully-managed condo complex. Lovely space and flow including a separate kitchen open to a large living room/dining room combination. Bring your imagination and make it truly yours! The current owner has recently painted the entire condo which also includes updated flooring and some kitchen upgrades (APPLIANCES INCLUDED). This welcoming unit is just steps to transit, Food Basics, LCBO, and minutes to Queen's University, St. Lawrence College, and the 401. Its close to marshland/greenspace, so it feels like a slice of country life, in the center of the city! Such a pretty spot. Smoke-free building and carpet-free unit. Parking space #5 is right outside from the side door. Simply perfect for first-time buyers, downsizers, or investors. Come see it, while the opportunity exists! (id:44788)
Royal LePage Proalliance Realty
647 Grosvenor Street
London, Ontario
Gorgeous century home located beside Carling Park is sure to impress with its wonderful blend of luxury and character. Wonderfully landscaped & boasting a wraparound covered front porch. The foyer is large and impressive. The living room is a great size and has impressive finishes including crown molding, built in shelving and storage and an oversized window. Next you have the amazing dining room with wood ceiling treatment, crown molding and built-in wine storage. Additionally, there is an impressive office space finished with a built-in desk and storage directly opposite the dining area. The expansive kitchen has tiled floors and backsplash, island with bar seating, stainless steel appliances and plenty of natural light. To complete the main level there is a great laundry/mudroom with back deck access and a powder room. The second level comes with 4 large bedrooms each uniquely finished with hardwood floors and crown molding. There is also a large 4-piece bathroom that finishes off the second level. The third level is where you will find the open concept master suite. Complete with 3-sided gas fireplace, a wonderful 5-piece bathroom with a tiled shower with glass door and 2 large closets it is truly an oasis in your home. The lower level has a large rec room with 3-sided gas insert fireplace, fantastic bar/ entertaining area, built-in wall storage and plenty of space for entertaining. There is a uniquely crafted sauna, 3-piece bathroom with a urinal that completes the lower level. The backyard sanctuary is not to be missed. It starts with a large back deck area that overlooks an inground pool, stone waterfall and stone wood burning fireplace, stamped concrete around the pool, and a cabana with sink, built-in gas BBQ and side burner. Also, a hot tub with heated walkway, landscape lighting and surround sound music in the pool and back deck area. The single car garage is detached and has heated floors. So much to see in this stunning home, book your showing today. (id:44788)
Sutton Group - Select Realty Inc.
9 Windrose Valley Boulevard
Clearview, Ontario
FURNISHED EXECUTIVE ANNUAL LEASE located in the prestigious Windrose Valley Estates. Lease price is per month plus utilities. Fantastic location to access the ski hills and hiking trails but only a ten minute drive to Historic Downtown Collingwood. This beautiful custom built home by MacPherson Builders is set on a 2.3 acre lot with a long driveway leading to a 5000 sq ft home with a triple car garage. Two stories with open concept living space with cathedral ceilings, wood beams and loads of windows and multi walkouts to decks and balconies. Huge chef's kitchen with a large island bar, breakfast room as well as a formal dining room and great room with gas fireplace. There is one bedroom on the main floor which could be used as an office. Second level consists of 4 further bedrooms, large primary bedroom with ensuite. The lower level is finished with a large family room, bedroom, bathroom, wine cellar and even a gym and sauna. AAA tenants will only be considered. Rental application, credit checks, employment letters and references are required. Small dog may be considered. Available immediately. (id:44788)
RE/MAX Four Seasons Realty Limited
#lower -3406 Ellengale Dr
Mississauga, Ontario
Bright and Spacious Renovated Basement Apartment With Separate Entrance . Great and Safety Neighborhood. This Immaculately Space Offers A Open Concept Modern Kitchen with Stainless Steel Appliances, Quartz Counters Combined with Living Room, Private Laundry. Pot Lights and Laminate Floor Throughout. Step To Top Ranking Elementary (Springfield Public School)/High Schools (The Woodland School), French Immersion School, Library, Bus Stop, Outdoor Pool and Church. Close to Central Mississauga, Minutes To UTM, GO Station, Erindale Park, Grocery Stores, Shopping Mall and Hwy 403/QEW. One Bus to Square One Shopping Center. Free From Smoking, Marijuana and Pets. Tenant Response to Snow Removal & Full Lawn Care. Suitable For Professionals and Small Family. Tenant Pays 50% of Utilities (Water, Hydro, and Heat).Refundable key and Cleaning Deposit. **** EXTRAS **** Request: Photo Id, Rental Application, Job Letter/3 Months Paystubs, Full Credit Report (Equifax), Proof of Income, References and Tenant Insurance. $500 Refundable key and Cleaning Deposit. (id:44788)
Real One Realty Inc.
68 Cameron Avenue
Welland, Ontario
Well-maintained original-owner bungalow featuring three bedrooms, two bathrooms, a recreation room, and a wood stove. This property includes a carport and an oversized shed (the shingles will be updated, prior to closing). The main sewer line has been replaced to the house. The shingles were just replaced on the shed and a new front railing has been added. Everything you need is right here waiting for you! (id:44788)
RE/MAX Niagara Realty Ltd.
#718 -25 Lower Simcoe St
Toronto, Ontario
Bright and spacious corner unit with 2 bedrooms + den. Den can easily be used as 3rd bedroom. Laminate throughout, large balcony with floor to ceiling windows. New Bosch dishwasher. New Samsung Washer & Dryer. Great view of the CN Tower and Rogers Centre. Steps to Scotia Bank Arena, Rogers Centre, CN tower, Union Station, Harbourfront Centre and many restaurants and bars. 24 hour concierge with Direct Access to Path system. **** EXTRAS **** No Smoking in the unit. Occupancy June 1, 2024. (id:44788)
Royal LePage Terrequity Realty
#620 -100 Harrison Garden Blvd
Toronto, Ontario
Excellent Opportunity To Lease This Bright, Spacious, Luxury Avonshire Residence By Tridel. Spacious 2 Bedrooms, 2 Full Bath. Enjoy 890 Sqft With 9 Ft Ceilings. Conveniently Located At Sought After Yonge & Sheppard Area. Close To Parks, Shops, Groceries & Restaurants. Easy Access To 401 & Subway. Open Concept Living. Balcony Has Wonderful East Views. Great Amenities Include: Indoor Pool & Sauna, Gym, Party Room, Theatre & Guest Suites. One Parking. No Pets. No Smoking **** EXTRAS **** Perfect For Single Or Professional Couple. A+++ Tenants Only (id:44788)
Royal LePage Premium One Realty
60 Dundas Street, Unit #1
Dundas, Ontario
Bright, immaculate one floor end unit in highly sought after Spencer Green Village Complex. Extremely well cared for by the original owner. Just a short walk to the many downtown Dundas amenities as well as local walking and biking trails. The living room features engineered hardwood flooring, a gas fireplace and has a walk out to the rear deck. Spacious master bedroom with the same flooring boasts a large walk in closet and a 4 piece ensuite. Main floor laundry is an added bonus along with interior entry from the garage. The lower level houses a large recreation room as well as 2 good sized bedrooms, a storage/pantry area and a workshop. Furnace & C/Air 2021. Gas hook up for BBQ. Status certificate is available. RSA. Please attach Schedule B and Form 801. (id:44788)
Royal LePage State Realty
158 Woodmount Ave
Toronto, Ontario
Detached 2 bedroom home (main fl + basement) with front yard parking. 6 min walk to woodbine station. Kitchen with stainless steel appliances, granite countertop and slate floors, landscaped backyard. 2 washrooms, walk in closet. Quiet neighborhood. Tenant pays half utilities. **** EXTRAS **** S/s stove, s/s refrigerator, s/s dishwasher, rangehood fan, s/s microwave, clothes washer, clothes dryer, all existing window coverings, existing light fixtures, high efficiency furnace. (id:44788)
Royal LePage Signature Realty
19 Waterside Avenue
Cambridge, Ontario
Welcome to your cozy and convenient home with mortgage helper potential in a quiet neighborhood on a quiet street. This home greets you with great curb appeal and upon entering, you'll be welcomed by the airy and bright sunroom, an inviting space flooded with natural light! The main kitchen has been tastefully updated to cater to your everyday needs. The living rooms are spacious and open, perfect for your family. The large bedrooms offer plenty of room to unwind and recharge. This home boasts lots of lighting throughout the home, creating a warm and inviting atmosphere. The updated bathrooms feature modern fixtures and finishes. With a separate front entrances, this home is ideal for an in-law suite or those looking for additional privacy for large or multigenerational family. Upgraded floors throughout add to the home's appeal, providing both style and durability. The fenced backyard makes your private outdoor space perfect for outdoor entertainment or as a personal retreat. Conveniently located near the Grand River, this home offers easy access to outdoor recreation and scenic views. Including the proximity to libraries, hospitals, shopping centers, and restaurants, making errands and entertainment a breeze. (id:44788)
Shaw Realty Group Inc.
409 Thompson Road Unit# 1
London, Ontario
Welcome to Pond Mills Estates! This end unit gem boasts unparalleled privacy, backing onto lush greenspace that offers a perfect blend of tranquility and modern living. Meticulously maintained with $40,000 in updates in 2021, this residence showcases a contemporary kitchen, stylish bathrooms, and the latest in flooring. The furnace and A/C were upgraded in 2018, ensuring year-round comfort. The attention to detail is evident with fresh paint, new baseboards, and a revamped closet—all completed in 2021. Seize the opportunity to experience luxury and nature in perfect harmony at this prime location. (id:44788)
Pinheiro Realty Ltd.
9 Scotchpine Crescent
London, Ontario
This is a true gem you need to see to appreciate. Fully renovated from top to bottom with all required permits and inspections completed, this home showcases top-quality materials and workmanship. It features a main unit with 4 bedrooms and 2.5 bathrooms, alongside a legal second suite that includes 1 bedroom and 1 bathroom. Both units have their own kitchens and separate laundry facilities. The main floor boasts an open style design, complete with quartz countertops and backsplash in the kitchen. A breakfast island with a waterfall counter, stylish cabinets, and hardware elevate the space. The second floor offers a versatile layout, allowing for either 4 bedrooms or 3 bedrooms plus a large master suite complete with a work-from-home office and an ensuite bath. A separate side entrance leads to a bright and spacious basement suite, perfect for extra rental income. This property is ideal for homeowners seeking a mortgage helper or investors looking to rent out both units. It comes equipped with all brand new stainless steel appliances and enjoys an unbeatable location. Just steps from bus stops, Sherwood Forest Mall, and both elementary and high schools, and minutes away from Western University, University Hospital, and more. The 60x152 lot offers huge potential for future developments or expansions. (id:44788)
Streetcity Realty Inc.
38 Vipond Rd
Whitby, Ontario
Welcome to 38 Vipond Rd, located in the family friendly community of Brooklin. This 4 bedroom, 3 washroom, double garage detached house checks a lot of boxes! Excellent open concept layout maximizesavailable space with approx. 2,200SQFT above grade and finished basement to offer over 3,000 SQFT ofliving space. The large kitchen with plenty of counter space and lots of cabinets, granite counter with breakfast island is one of the best features of the house connecting to a comfortable living room and walkout to patio. Large backyard on wide lot, spacious basement with large 150 screen and projector, is great for hosting family and friends or for your own quiet enjoyment.Conveniently located steps from school, community centre, coffee shoppes and pubs for small town vibes while being minutes away from large grocery stores, restaurants, banks, parks, trails and everything you need. Quick drive to Hwy 407 conveniently connecting you to other Hwys for easy commutes. **** EXTRAS **** Existing stainless steel fridge, stove, dishwasher- as is. Hoodvent, Washer & Dryer, All Electrica lLight Fixtures and Window Coverings. Theatre Screen with Projector, Rainbird Sprinkler System. Hot water tank is owned. (id:44788)
Royal LePage Your Community Realty
76716 Parr Line Line
Central Huron, Ontario
A slice of heaven! Welcome to 76716 Parr Line. This unique property is situated on over 13 rolling acres. The large INDOOR POOL & hot tub area offers a 3 pc bathroom and is fully enclosed by exterior doors to keep the humidity out of the main house. Boasting over 3,300 sq ft on the main floor alone, there is no shortage of space in this custom built, passive solar home. The large sliding doors and vaulted ceiling make the dining room, family room & living room bright with natural light. The main floor also has 2 spacious bedrooms and 3 conveniently located bathrooms. The second storey has 2 bedrooms, one of which is the primary bedroom that features a Juliette balcony & ensuite bathroom. There are many areas to enjoy relaxing and spending time with family & friends. Cuddle up by the woodstove in the main floor living area and consider making a games room out of the large rec room in the basement. Many storage options throughout. Check out the 3 acres of orchard which includes varieties like Paula Red, Mutsu, Ida Red, Red Delicious, Northern Spy & Macintosh. While walking around outside, you will also notice the grape vines. There are 4 varieties of grapes (some seedless). As you venture out onto the trails you will cross over a creek, trickling through the gully. The large 32'x60' double car garage/shed has a cement floor, hydro, water and ample space to store big-kid toys or workshop space. Call today for a private viewing of this exceptional property. (id:44788)
RE/MAX Reliable Realty Inc.(Bay) Brokerage
26 Shadyridge Place
Kitchener, Ontario
Welcome to your dream home at 26 Shadyridge Place, nestled within the much sought after Highland West community in Kitchener. Situated on a premium cul-de-sac lot, this exquisite 2 storey residence offers unparalleled comfort and convenience. Upon arrival you'll be captivated by the curb appeal and landscaped grounds, setting the stage for the comfortable home within. Step inside to discover a spacious and inviting interior boasting pride of ownership and upgrades throughout. The heart of the home is the functional and attractive kitchen with dinette area, a chef's delight featuring newer appliances, granite countertops, and ample cabinet space. Entertain guests in the elegant dining room or gather around the cosy fireplace in the comfortable living area, perfect for making memories with loved ones. This remarkable home boasts five generously sized bedrooms, 3 with ensuite baths, providing plenty of space for the whole family to unwind and recharge. Luxuriate in the master suite, complete with an ensuite bath and walk-in closet, offering a private sanctuary to escape the hustle and bustle of daily life. The fully finished basement with walkout offers additional living space, ideal for a media room, home gym, or play area, the possibilities are endless. Multi-family living? Not a problem with some minor renovations! Finally, step outside into your own private oasis where a sparkling pool with new liner awaits for those warm summer days. Surrounded by lush landscaping and a spacious patio area the back yard upper deck or lower patio deck with hot tub is perfect for outdoor entertaining or simply soaking up the sun. Conveniently located to all amenities residents enjoy easy access to top-rated schools, parks, shopping, dining, and major highways, making commuting a breeze. Don't miss your chance to own this exceptional property. Schedule your private showing today and experience the joy of coming home to 26 Shadyridge Place. (id:44788)
Coldwell Banker Peter Benninger Realty

