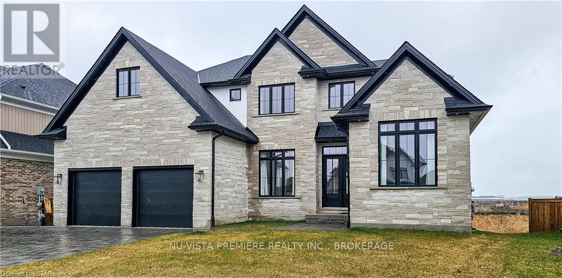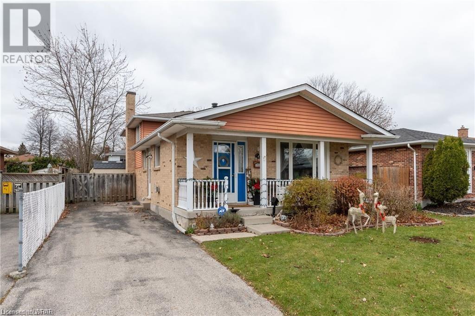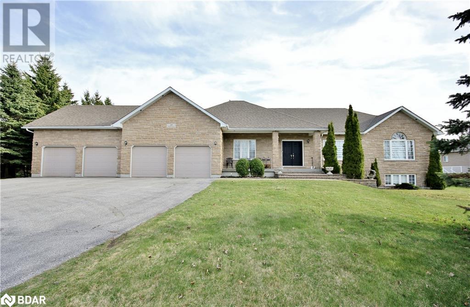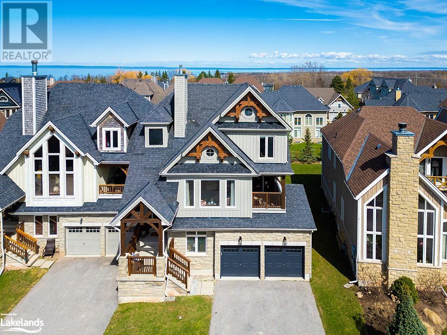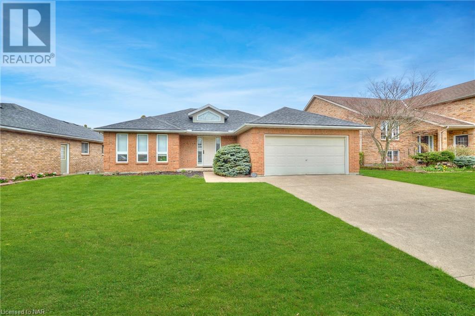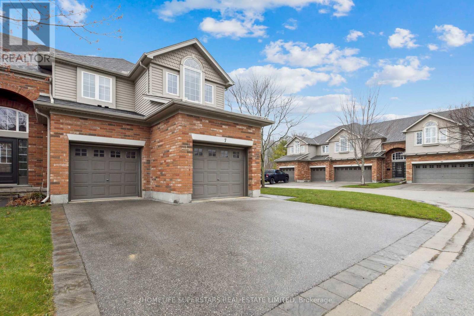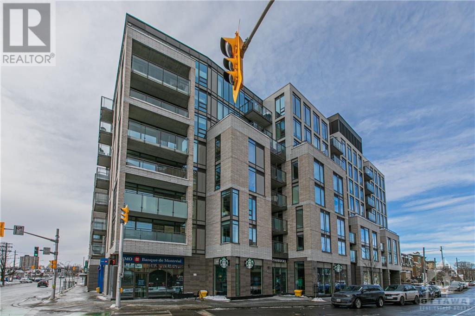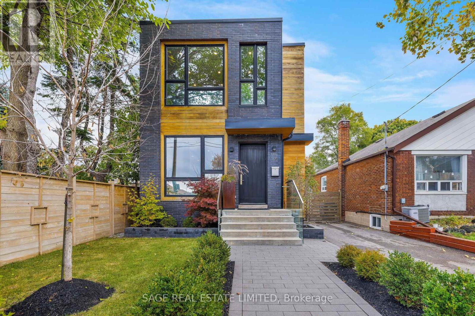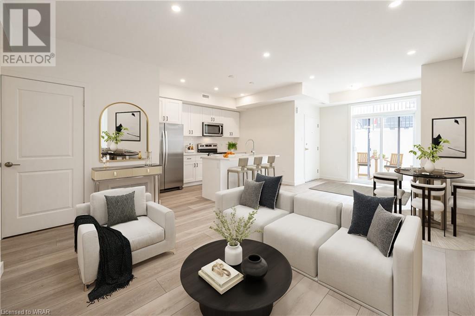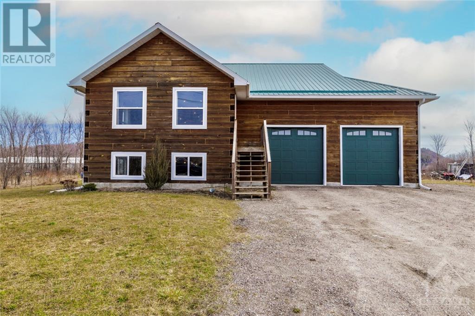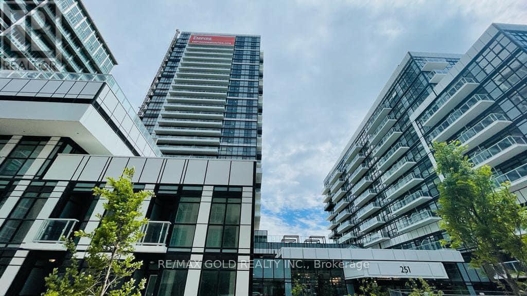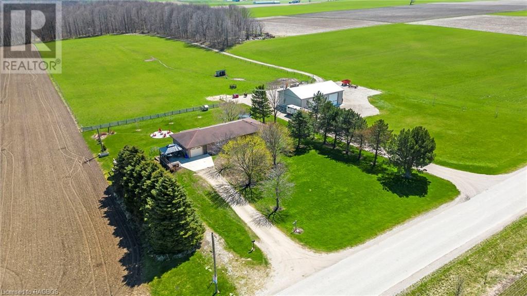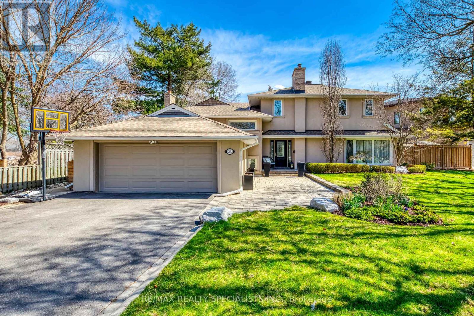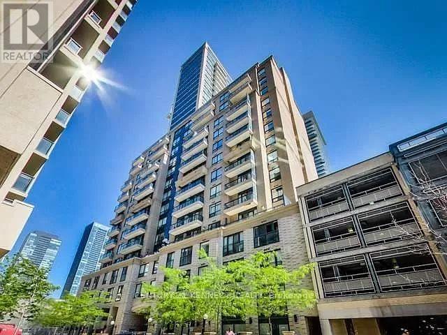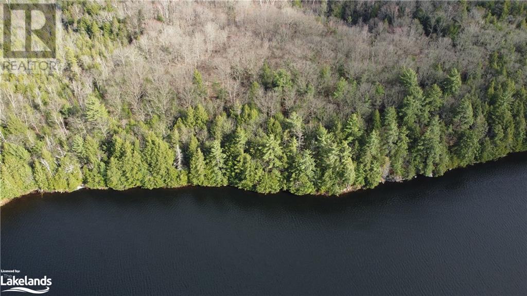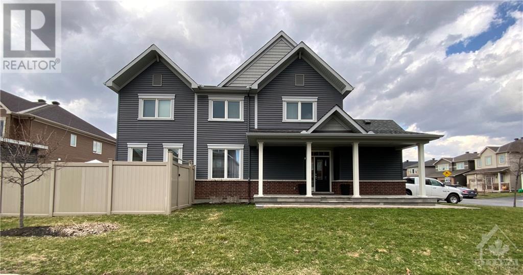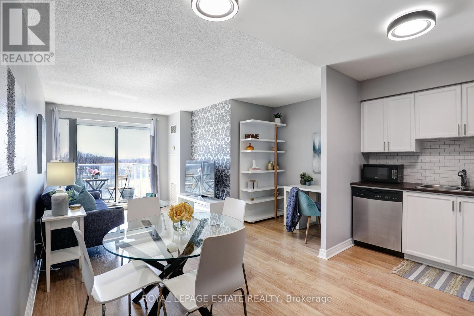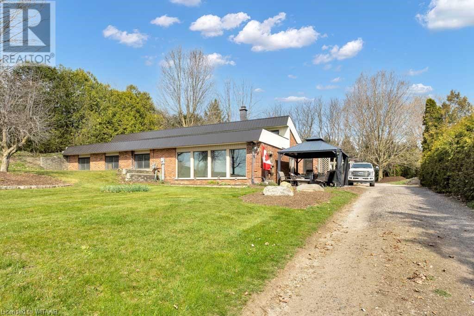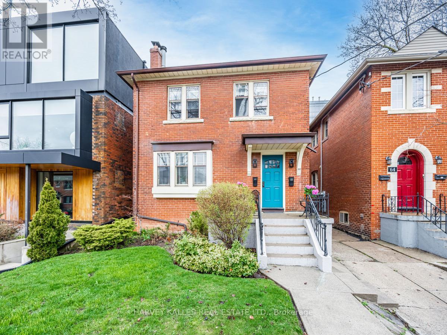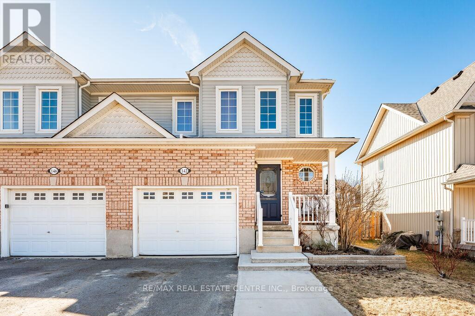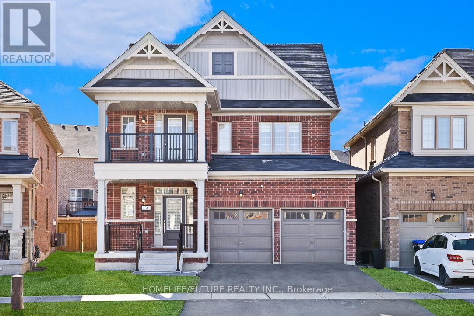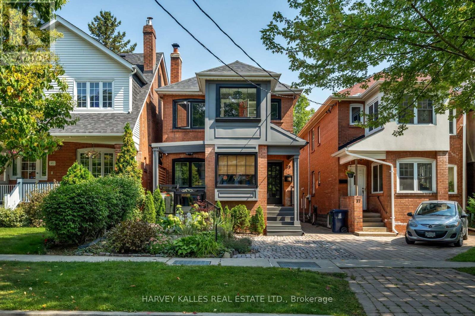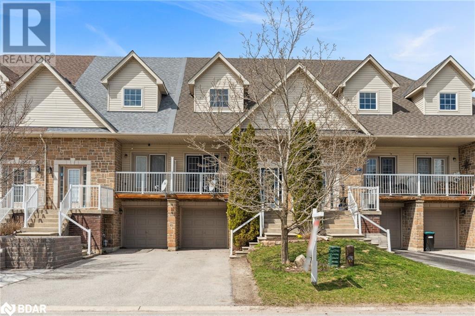4055 Winterberry Dr
London, Ontario
Indulge In Luxury Living With This Exquisite Home Crafted By Renowned Builder - BRIDLEWOOD HOMES. This Masterpiece, Constructed In 2022, Is Situated In A Picturesque Location, WITH BACKYARD FACING A POND. Step Inside...The Heart Of The Home Features A Custom Chef's Kitchen With Ceiling-Height Cabinetry Adorned With Quartz Countertops. A Large Walk-In Pantry Also With Quartz Counters, Adjacent To The Kitchen Adds Convenience While Seamlessly Blending Style And Functionality. Step Into The Main Floor Office, Where Soaring Ceiling Heights Add An Air Of Sophistication To Your Work-From-Home Space. The Spacious Great Room Offers A Gas Fireplace, Creating A Cozy Atmosphere For All Occasions. Step Outside Onto The Deck, Which Overlooks The Partially Finished Fenced-In Backyard FACING THE POND, Adding Ample Privacy, Is The Perfect Setting For All Your Summer BBQs and Evening Teas. Retreat To The Luxurious Master Bedroom, Complete With A Spa-Like 5-Piece Ensuite Bathroom And A Spacious Walk-In Closet, Offering Both Comfort And Convenience. Bedroom 2 Impresses With Its Own Ensuite Bathroom And Cathedral Ceilings, Adding A Touch Of Grandeur. A Jack And Jill Bathroom Seamlessly Connects The Remaining 2 Bedrooms, Providing Added Functionality And Privacy. So Much Space For You And Your Growing Family!! Don't Miss The Opportunity To Make This Dream Home Yours - Steps From Shopping, Restaurants, Parks, Trails, Skiing, Great Schools, Highway And Other Local Amenities! Welcome Home To Indulge In Luxury And Comfort! Schedule Your Showing Today And Experience Unparalleled Living. (id:44788)
Nu-Vista Premiere Realty Inc.
45 Lysanda Avenue
London, Ontario
Welcome to 45 Lysanda Ave, a perfect opportunity for families await with this 3 bedroom, (main floor in a 4 level backsplit) located on a quite street in the heart of the Pond Mills! Entering by the front door you will be welcomed by a spacious main floor which includes living room, dining room, and an eat-in kitchen. Upstairs you will find 3 bedrooms and a 4 piece bathroom. The basement is being converted into a legal suite and will be rented out separately. Ideal highway access adds to the convenience of this coveted neighborhood. Book your showing today! (id:44788)
Exp Realty
39 Vanderpost Crescent
Thornton, Ontario
Prestigious Ranch Bungalow on Estate Lot set withing the Exclusive Thornton Creek neighbourhood. This home is close to HWY 400 and Hwy 27 and a quick drive to Barrie. Entertain your family and guests in the stunning kitchen, separate formal dining room or lower level games room. Looking for space, this home is approx. 2500 sf on the main floor with additional lower level finishing and has a total of six bedrooms, impressive parking indoors for your cars and toys with separate entrance to the basement. Come live in the country not in the sticks and start creating memories in this Big Beautiful Bungalow. (id:44788)
RE/MAX Hallmark Chay Realty Brokerage
150 National Drive
The Blue Mountains, Ontario
The Orchard! 4 BEDROOMS, 4.5 BATHS, 2992 sq ft “Stowe” model, with lovely post and beam details and views of the ski hills. A short walk to Craigleith Ski Club, Tennis Club and Pool, The Toronto Ski Club, and minutes to the Village at Blue. With easy access to hiking, biking, snowshoeing and cross country trails as well as the beaches of Georgian Bay, this is truly a four season experience for you and your family to enjoy. Inside you will find an open plan main floor with vaulted ceilings, a cozy fireplace, and two storey windows, bringing in lots of natural light. The open kitchen has stainless appliances and granite counters with an island ready for entertaining or just catching up with the kids. The open dining area accesses a covered deck and has lots of room for family and friends. A powder room by the stairs completes this great entertaining area. Upstairs is the large primary bedroom with a lovely ensuite, an additional spacious bedroom and a 4 piece bath. Two more bedrooms, a bathroom and laundry are on the walk-out level with access to the back yard, hot tub and garage. In the basement there is a family room which offers up more space for entertaining or relaxing and a newly designed bathroom. The double car garage has access to the back yard and lots of room for cars and storage. A must see to truly appreciate. Furniture included with some exclusions. A short walk to the Craigleith Tennis Club and pool. (id:44788)
RE/MAX Four Seasons Realty Limited
87 Sandra Drive
Pelham, Ontario
Nestled in the heart of Fenwick, surrounded by the rolling countryside in this quiet, desirable, and family-friendly neighbourhood, this sprawling 1506 sqft, solid brick bungalow is a wonderful opportunity to own a prestigious piece of real estate! This well built home was constructed in 1996 and is situated on a large 60 x 152 ft lot directly across the street from a park/playground and Wellington Heights Public School. The main level boasts vaulted ceilings, a formal separate dining room and living room w/hardwood flooring, eat-in kitchen w/sliding doors to tiered wood deck and massive backyard. There are 3 bedrooms and 2 full bathrooms, both recently renovated, w/the Primary bedroom offering a 3 pc Ensuite and Walk-in closet and main floor laundry. The lower level is finished w/a huge recroom w/oversized windows for extra light, a gas firepalce and a SEPARATE ENTRANCE, which is ideal for an IN-LAW SUITE OR ACCESSORY APARTMENT to generate extra income. The lower level contains plenty of unfinished space to finish a bedroom bathroom (rough-in completed) and/or kitchen area. There is storage available in the cold cellar and spacious utility room. The double garage offers inside access from the main level. The concrete driveway allows for 4 car parking. Carpets recently professionally cleaned. Enjoy the ease of a 9 station irrigation system in the front and back of the property & 200 amp panel. Check out video tour! (id:44788)
Royal LePage Nrc Realty
#7 -755 Willow Rd
Guelph, Ontario
Welcome to this beautiful 3 bdr 3 wshr townhouse in prestigious Chillico Estates. Luxury executive end unit has an open concept layout, cathedral ceilings, plenty of windows and a lot of natural light. Hardwood main floor, large custom made kitchen with newer appliances and much more. Grandiose stairs bring you to a large primary/master bedroom with a huge walk-in closet and 4 pc ensuite. Two additional comfortable size bedrooms one of which offers an additional walk in closet and the other a large closet, both with an easy access to another 4pc bathroom. The full basement (not finished) has a great potential due to its large size including a wine cellar. Near 2000 sq ft., oversized double car garage with plenty of storage, private double wide driveway. It is located within minutes walking to Earl Brimblecombe Park, Ellis Creek Wetland Trail and Mitchel Trail; close to all amenities (incl. Costco) and highly ranked schools **** EXTRAS **** All existing appliances, all electric light fixtures, all window coverings (id:44788)
Homelife Superstars Real Estate Limited
411 Mackay Street Unit#516
Ottawa, Ontario
WELCOME HOME TO THE SOPHISTICATED AND MODERN MINTO BEECHWOOD BUILDING IN ONE OF OTTAWA'S UP AND COMING NEIGHBOURHOODS BEECHWOOD VILLAGE - MANY AMAZING RESTAURANTS AND BOUTIQUE SHOPPING RIGHT OUT YOUR FRONT DOOR, AND THE SERENE RIDEAU RIVER JUST DOWN THE ROAD! THIS TIMELESS, OPEN CONCEPT UNIT BOASTS GLEAMING HARDWD FLOORING THROUGHOUT THE UNIT AND LARGE FLOOR TO CEILING WINDOWS TO FLOOD THE UNIT IN NATURAL LIGHT. DESIGNER KITCHEN FEATURES GRANITE COUNTERS, S/S APPLIANCES, ISLAND WITH A BREAKFAST BAR, AND A PANTRY FOR ALL OF YOUR FOOD STORAGE NEEDS. SIT BACK AND RELAX ON THE SOUTHWEST-FACING BALCONY WITH VIEWS OF THE RIDEAU RIVER AND DOWNTOWN OTTAWA WITH THE ADDED BONUS OF SOME BEAUTIFUL SUNSETS. GREAT SIZED BEDROOM COMES COMPLETE WITH A DOUBLE DOOR CLOSET FOR PLENTY OF STORAGE SPACE. ENJOY THE MANY AMENITIES THIS BUILDING OFFERS - EXERCISE ROOM, ROOFTOP TERRACE WITH A FIREPLACE AND GAS BBQ, PARTY ROOM, AND GUEST SUITE. THIS UNIT IS MOVE-IN READY AND JUST AWAITING YOUR PERSONAL TOUCHES. (id:44788)
RE/MAX Delta Realty Team
65 Derwyn Rd
Toronto, Ontario
Experience refined living at 65 Derwyn Road, seamlessly blending classic charm with modern design. Nestled in East York, this recently built 3,234 sq ft masterpiece offers unparalleled comfort, seclusion, and style. Designed with families in mind, the layout fosters togetherness while providing individual space. The open concept style of the home flows effortlessly, highlighted by a floor-to-ceiling marble electric fireplace in the living room. The 12-foot gourmet kitchen island and KitchenAid 6-burner stove cater to chefs, uniting culinary delight with aesthetic perfection.The secluded backyard offers a private sanctuary with a custom deck, pet-friendly turf, porcelain pavers, and an insulated gym/garage, extending the living area. The meticulously landscaped yard boast Cedar, Japanese Maple, and Cherry Blossom trees. 65 Derwyn Road redefines modern luxury, with every feature and finish chosen with care. Welcome to a new standard of living. **** EXTRAS **** 3234 sq ft inc basement. High-end wire brushed engineered hardwood flooring on the main & second levels, precision pot lighting & surround sound throughout. Custom solid maple wood accent wall in basement & more. (id:44788)
Royal LePage Signature Realty
405 Myers Road Unit# D60
Cambridge, Ontario
*3.99% MORTGAGE FOR 2 YEARS!* THE BIRCHES FROM AWARD-WINNING BUILDER GRANITE HOMES & MOVE-IN READY WITH DESIGNER FEATURES & FINISHES! This one-floor unit boasts 924SF, 2 bed, 2 bath (including primary ensuite), 1 parking space AND BACKS ONTO GREENSPACE! Located in Cambridge’s popular East Galt neighbourhood, The Birches is close to the city’s renowned downtown and steps from convenient amenities. Walk, bike or drive as you take in the scenic riverfront. Experience the vibrant community by visiting local restaurants and cafes, or shop at one of the many unique businesses. Granite Homes' unique and modern designs offer buyers high-end finishes such as quartz countertops in the kitchen, approx. 9 ft. ceilings on the main floor, five appliances, luxury vinyl plank flooring in foyer, kitchen, bathrooms and living/dining room, extended upper cabinets and polished chrome pull-down high arc faucet in the kitchen, pot lights (per plan) and TV ready wall in living room. The Birches offers outdoor amenity areas for neighbours to meet, gather and build friendships. Just a 2 minute walk to Griffiths Ave Park, spending more time outside is simple. Photos are virtually staged. (id:44788)
Royal LePage Wolle Realty
51 Mcbride Road
Renfrew, Ontario
Don't miss this opportunity to own this exceptional custom built 3+1 bedroom, 3 bath, log home, well situated on approx one acre in quiet country setting just 1km from the town of Renfrew and under one hour drive to Kanata. Featuring; Hardwood and ceramic tile floors, large windows throughout. Open concept main level livrm, dinrm and kitchen with vaulted ceilings. The kitchen features loads of cupboard and counter space, centre island, separate breakfast bar and French style back door accessing large covered deck (16ft x 20ft) and backyard. The main level also offers three well sized bedrooms, main bath and laundry/mudroom with door to double heated garage (wired for music). The primary bedroom boasts of a walk-in-closet and luxurious 5 piece ensuite with double sinks, soaker tub and separate shower. The finished lower level features a fourth bedroom, full bath, huge recroom and exercise area. Heat was upgraded to Natural Gas (2021). 48 hours irrevocable as per form 244. (id:44788)
RE/MAX Hallmark Realty Group
#725 -251 Manitoba St
Toronto, Ontario
1 Bedroom & 1 Bath Luxury Condo For Lease! With 1 parking & locker. One Year Old, 1 Bed 1 Bath Suite At Empire Phoenix Condos! Open Concept Living Area With Floor To Ceiling Windows, Large Terrace, 9'Ceilings, Upgraded Kitchen. Amenities Include Fitness Centre With Yoga Room & Spin Area; Outdoor Pool With Cabanas; Spa Room With Sauna & Rain Shower; Outdoor Courtyard With Bbqs, Dining Area &Seating; Indoor Private Dining Room; Shared Workspace With WIFI; Games Room; Guest Suite; Pet Wash Station; 24/7 Concierge. Steps To Coffee, Pharmacy, Convenience Store, Dry Cleaner, Pet Grooming, Sushi; A Few Mins Drive To Lakeshore Or Gardiner, Mimico Go, Metro, No Frills, Costco, Banks, Lcbo, Gas, & The Shops &Restaurants Of The Queensway; A Short Walk Or Bike To The Lakefront And Humber Bay Park. Tenants irresponsible for utilities and tenants liability insurance. No Pets and no smoking in the suite. **** EXTRAS **** Included For Tenant(S) Use: S/S Fridge, S/S Stove, S/S Dishwasher, S/S Range Microwave, Washer, Dryer, All Light Fixtures. One parking & Locker. (id:44788)
RE/MAX Gold Realty Inc.
426 Sideroad 5
Chepstow, Ontario
20 Acre country property with well cared for 4-bedroom bungalow, 40 x 60 shop & 7 ac. fenced pasture. The home has had upgraded doors (2023), boost geothermal heating, and a back deck overlooking the property. The shop, built in 2017, is fully insulated, heated & steel lined (40' x 60'). Approx. 11 acres of hardwood bush & 7 acre fenced pasture field. (id:44788)
RE/MAX Land Exchange Ltd Brokerage (Hanover)
28 Orkney Cres
Toronto, Ontario
Exquisite 5-level side-split in prestigious Princess Anne Manor with beautiful curb appeal. This 4 bedroom + den, 4 bathroom home features an extra large custom renovated kitchen with centre island, perfect for entertaining. Hardwood floors on main and upper levels. Private luxurious primary bedroom has sitting area and boasts a 5-piece ensuite and spacious walk-in closet. Second bedroom also offers an ensuite bathroom. Both living room and large lower level rec room offer gas fireplaces. Lower level also offers a full bathroom and gym. Unwind in private backyard oasis with salt water pool. Tasteful touches throughout this meticulously maintained home in sought after neighbourhood. (id:44788)
RE/MAX Realty Specialists Inc.
#513 -35 Hayden St
Toronto, Ontario
Luxury Unit In Prime Location (Yonge/Bloor), Common Area Designed By Brian Gluckstein. Open Concept, Engineering Wood Floor Thru-Out, S. S Glass Top Stove. 2 Storey Fitness Facility W/Fitness Rm, Indoor Swimming Pool, Whirlpool, Billiards Rm, Club-Rm W/Kitchen & Lounge, Outdoor Terrace W/Public Bbq, Walk To Famous Office Towers, Upscale Yorkville Area, 2 Subway Lines, Minutes To U Of T, Ryerson U &Major Hospitals. **** EXTRAS **** Stainless Steel Fridge, Stainless Steel Stove, Stainless Steel Range Hood, Stainless Steel B/I Dishwasher, Washer And Dryer, All Existing Elf, Window Coverings/Blinds. (id:44788)
Century 21 Kennect Realty
10 Wee Ge Wa Road
Seguin, Ontario
SPRING FED SALMON LAKE! PRIME WATERFRONT BUILDING LOT BESIDE CROWN LAND! 403' frontage with SUNSET VIEWS across Salmon Lake, 5.15 acres of Excellent Privacy, Year round road access, Located in this area's newest Executive Waterfront Development, 'Clear Lake Estates', Convenient boat launch, Prime lake south of Parry Sound just 15 minutes to the town of Parry Sound, Quick access to hwy 400 & the GTA, Deep water with great swimming, boating and fishing, BUILD YOUR DREAM WATERFRONT LAKE HOUSE HERE! (id:44788)
RE/MAX Parry Sound Muskoka Realty Ltd.
344 Hepatica Way
Ottawa, Ontario
Gorgeous Jasper "A" Model by Minto with loads of upgrades can be yours now! This lovely home is perfect for the growing family, with 4 spacious bedrms, 4 bathrms, main floor Den/office and a fully finished basmnt. Main flr features a formal dining rm with gleaming hardwd floors, a spacious "Great Room" living room area with gas fireplace, loads windows and so much room for comfort. Your Gourmet Eat-in Kitchen offers granite countertops, breakfast bar, ample of cupboard space, gas stove and high end SS appliances . You'll enjoy the King Size Master bedrm, with a huge WIC, luxurious ensuite as well as the other 3 bedrms, full bathrm plus the upper level laundry. The basement was professionally finished, with HUGE rec rm, full bathrm and still offers plenty of storage space. Your private backyard is perfect for entertaining with a deck, gazebo, shed and fully fenced. Home is close to transit, schools, shopping, restaurants etc. Pride of ownership, flexible closing, dare to compare! (id:44788)
First Choice Realty Ontario Ltd.
#609 -60 Town Centre Crt
Toronto, Ontario
Whether you're a first-time buyer looking to dive into homeownership, seeking a savvy investment opportunity, or simply looking to downsize- this condo ticks all the boxes! Freshly painted, open-concept XL 1 bedroom boasting a bright functional office/study nook. Work from home professionals or newcomer grad students, worried about blending the boundaries between work and home? Not a problem for this unique layout; step away from your work space and walk down the hall where natural light welcomes the airy feel in your large bedroom with not 1, but 2 large closets! Bask in the sunlight and enjoy the expansive views from your large South-facing private balcony, featuring two walkouts for seamless indoor-outdoor living. Recently updated kitchen, it's both stylish and functional, perfect for whipping up your favourite meals or entertaining guests. But the perks don't stop there. This is your chance to own a slice of convenience and comfort in a bustling locale. Just steps away from Grocers, Restaurants, Cineplex, Doctors, Transit, 401 and more! With Scarborough Town Centre in your backyard, you name it, it's within reach. This hidden gem comes complete with parking and same floor locker, ensuring ample storage and convenience for your urban lifestyle. With unmatched value and appeal, this opportunity wont be around for long, don't miss out on the chance to make this your own urban retreat. Schedule a viewing today and let the possibilities unfold! **** EXTRAS **** A+++ location steps away from The STC, IKEA, Transit, YMCA, Library, Albert Campbell Sq with outdoor skating rink, Shoppers Drug Mart, Grocers, Skyscape Centre, Civic Centre, Centennial College Scarborough Campus, Dr's Ofc, HWY 401 & More. (id:44788)
Royal LePage Estate Realty
4954 Marion Street
Dorchester, Ontario
Welcome to ECO Living just outside the wonderful town of Dorchester. This is 1 of only 2 houses like it, a bungalow with grass roof built into the hillside. The 3 bedroom open concept wood interior has been created using real WOOD beams and almost 3 inch planks, with large windows looking out over a well manicured front yard. Situated on over a 1/2 acre lot where you can grow your imagination, and keep your eco footprint to a minimum. A large barn is ready for a hobbyist and a separate covered open storage is attached to house all of your toys. Imagine all you could do! (id:44788)
RE/MAX A-B Realty Ltd
66 Burnaby Blvd
Toronto, Ontario
Allenby/Chaplin Estates Duplex! Detached solid brick building with 2 bright 1263 sq.ft spacious suites, each with 2 bedrooms, 2 bathrooms, separate living & dining rooms, wood-burning fireplaces, eat in kitchens and ample closet space. All kitchens and bathrooms updated/renovated in 2019 with new stoves, fridges & dishwashers, new roof 2016, gas furnace (boiler) 2004, hardwood floors, shared laundry and large storage areas in clean dry basement. Lovely private back yard and 2 car concrete block garage. Fabulous walkability with only steps to new Eglinton Crosstown TTC station, shopping, restaurants, Belt Line walking & cycling path, schools, parks and more. Short walk to Yonge/Eglinton and its many amenities. School district for Allenby, Glenview, North Toronto Collegiate and Northern Secondary. Total 3789 square feet including basemnet **** EXTRAS **** Excellent month to month tenants (financials/floorplans on attachments) who pay their own electricity (3 meters). Spacious 32 x 120 foot lot, good potential for basement suites with separate side entry. (id:44788)
Harvey Kalles Real Estate Ltd.
1407 Northshore Road
North Bay, Ontario
Welcome to 1407 Northshore Road, your idyllic 3-season cottage retreat on beautiful Trout Lake. This charming cottage boasts 1 bedroom, a bright, open-concept kitchen and living space, and a screened-in deck that offers picturesque views of the lake. Cozy up to the wood fireplace on cooler evenings, and with natural gas now available on the street, modern comforts are within reach. Surrounded by mature trees, the flat fire pit area is perfect for gathering around with family and friends to toast marshmallows or to just enjoy a relaxing evening together. A convenient 12'x12' storage shed ensures your tools and belongings are well-organized and safely stored. Down by the shore, you'll find a spacious deck with screened in gazebo providing a bug-free oasis for your morning coffee and a sauna for the ultimate in relaxation. At the end of the dock, you'll find a generous water depth of 8-10 feet, creating an ideal spot for swimming, fishing, and securely docking your boat and water toys. This is lakeside living at its finest on one of North Bay's most desirable lakes. The property extends across the road offering the potential for extra parking or a garage, and the shore road allowance is owned. (id:44788)
RE/MAX Legend Real Estate Inc.
142 Marion St
Shelburne, Ontario
Stunning 3 Bedroom 2 Washroom Semi Located In A Family Friendly Neighbourhood In Shelburne.. This Home Features: Newly Updated Kitchen,Hardwood Floors,Pot-Lights,Open Concept Living Room And Kitchen,Stainless Steel Appliances,Large Windows That Allow In A Ton Of Natural Sunlight,Breakfast Bar ,Walk-Out To Deck And Fully Fenced Yard.....Furnace And A/C 2018,Shingles 2019, Hwt Tank 2019, Front Gardens 2021, And Stairs To 2nd Floor 2023 **** EXTRAS **** This Property Is Located Close To Schools, Recreation Centre And Walking Distance To Downtown... (id:44788)
RE/MAX Real Estate Centre Inc.
138 Casserley Cres
New Tecumseth, Ontario
One Of The Fast Growing Community Of Tottenham Ontario. Situated Nestled In The Deer Springs Neighborhood Wood Floor Main And Second Floor, 9 Ft Ceiling, Seller Paid Extra Money For Land Nice Balcony, Custom Zebra Blinds Throughout, Minutes Away From Tottenham Business, Tottenham Neighborhood Has Great Elementary Schools And Secondary Special Programs. There Are 5 Public Schools And 5 Catholic Schools Serving This Neighborhood. The Special Programs Offered At Local Schools Include French Immersion. (id:44788)
Homelife/future Realty Inc.
39 Standish Ave
Toronto, Ontario
A captivating turnkey recently renovated multi-unit property nestled in the prestigious neighbourhood of Rosedale right near Chorley Park. Just under 3200 sqft of living space, this exceptional property presents opportunity for both savvy investors & families looking to live in sought-after neighbourhood. Potential GROSS INCOME 138K yearly. Home consists of 3 units (1 per floor). The main floor 'Owners Suite' features 2 bedrooms & 2 bath, second floor unit features 2 BR+ 2 offices & 1 bath, & basement unit is a bachelor with 1 bath. Great entry home for first time buyers looking to get into the neighbourhood, live in one unit & rent the other 2 units. Or emptynesters who need pied de terre, & 2 suites they can rent out or have for their university children when back in town. Renos on main done in 2020, ( A/C, windows, flooring, deck, appliances, landscaping, kitchen, alarm, security cameras, shed, decks, bathrooms) Great family neighbourhood in the Whitney Public & OLPH district. **** EXTRAS **** Evergreen Brickworks & Chorley Park offer picturesque trails for leisurely strolls & connecting with nature. Parking may not be a legal front yard parking space, seller & previous owner have used without objection from any gov't authority. (id:44788)
Harvey Kalles Real Estate Ltd.
39 Admiral Road
Wasaga Beach, Ontario
Offers Anytime! Discover this charming freehold townhome bungalow in the sought-after Wasaga Beach area, ideally located just minutes from Beach 1 and inviting walking trails. This delightful property features two levels of above-ground living space with a welcoming open-concept layout that includes 2+1 bedrooms and 2 full bathrooms. As you enter, you will love the tall ceilings & the hardwoods and ceramic floors that run throughout the main living space, enhancing the spacious kitchen, living, and dining areas. French doors from the living area open onto a quaint balcony with south facing views overlooking the front. The renovated kitchen boasts modern appliances, ample counter space and a breakfast bar, perfect for preparing meals and entertaining guests. A fully finished lower level presents a large bedroom, a contemporary 3-piece bathroom, and a generous rec room with a walkout to the landscaped, fully fenced backyard. Within walking distance to an elementary school and close to local hiking trails, this home is perfect for those who value outdoor leisure and community spirit. The basement also features your laundry facilities & inside entry to your garage. Just a short drive to the beach, this home promises a lifestyle filled with sun-filled beach days and serene nature walks. Offering both comfort and convenience, this Wasaga Beach townhome is a fantastic opportunity for families or investors alike. (id:44788)
RE/MAX Hallmark Chay Realty Brokerage

