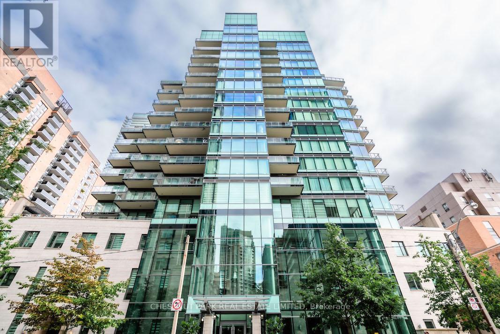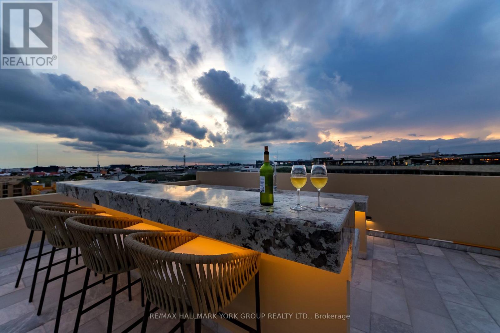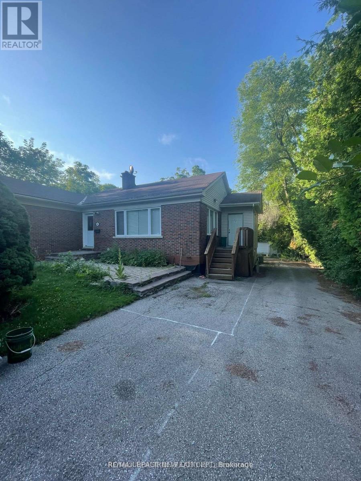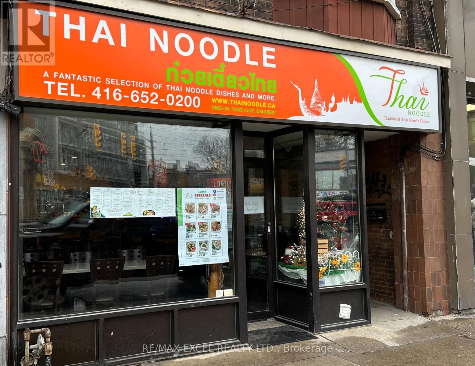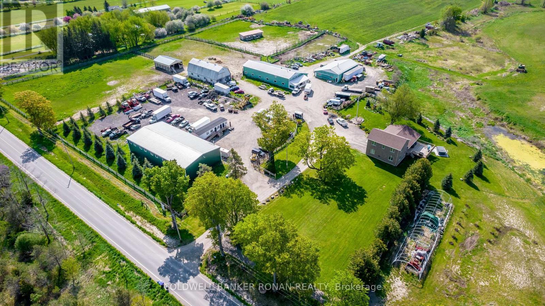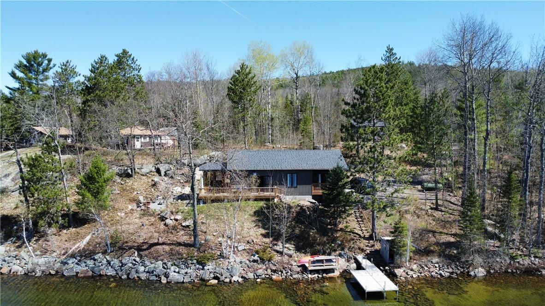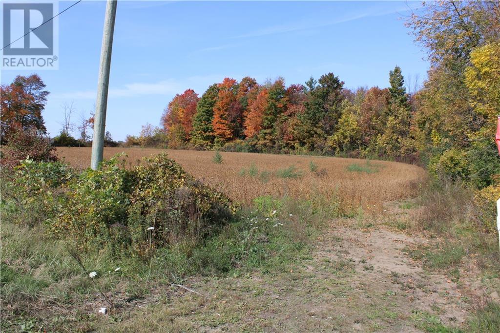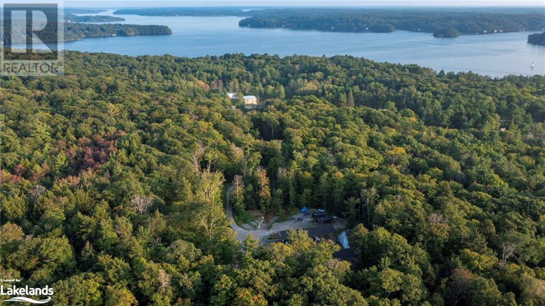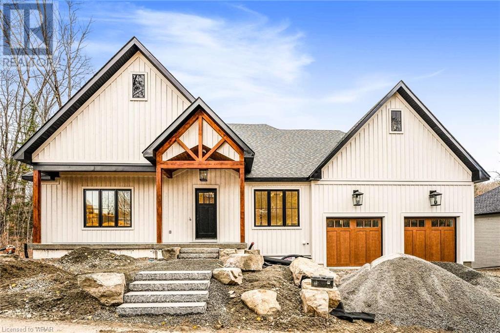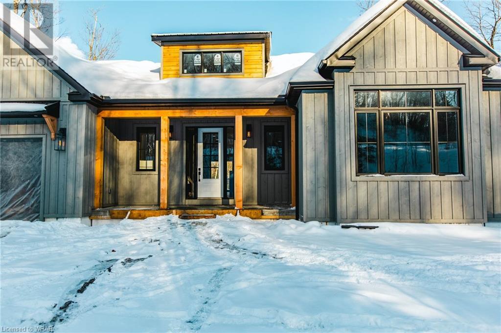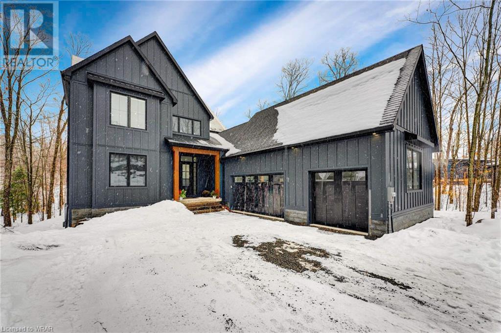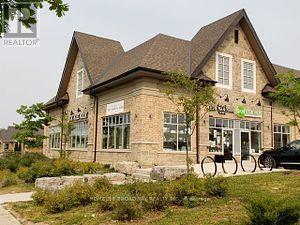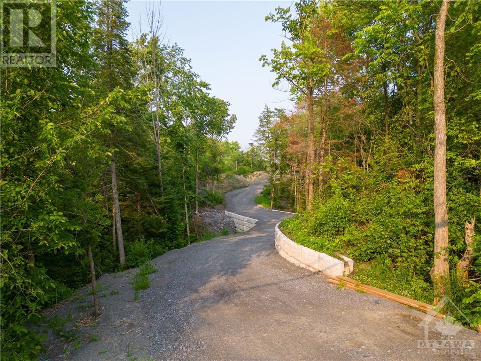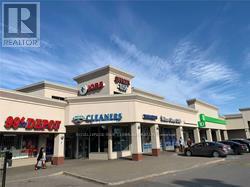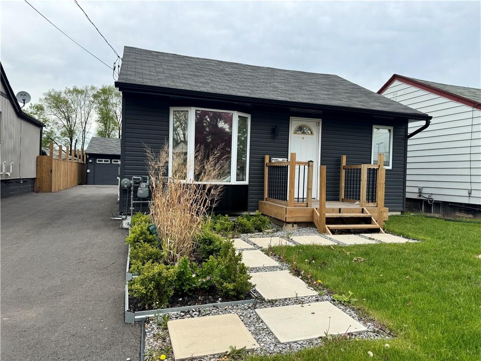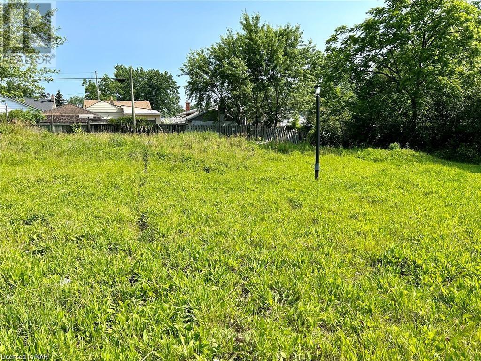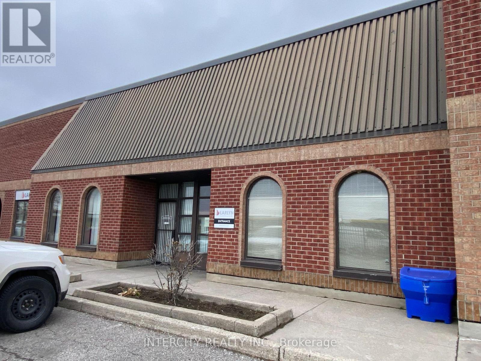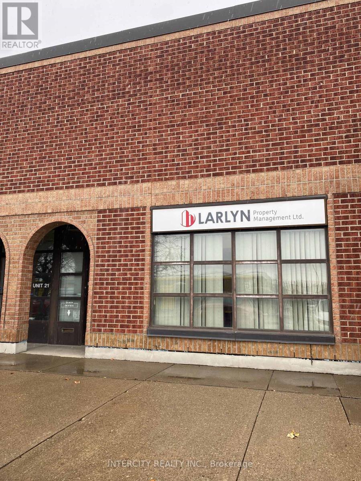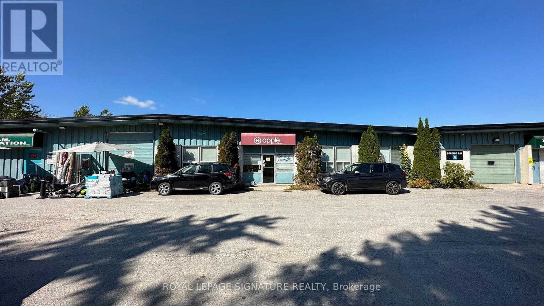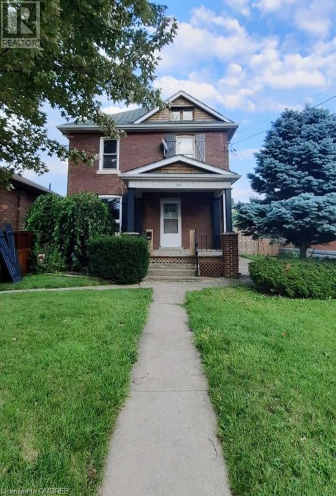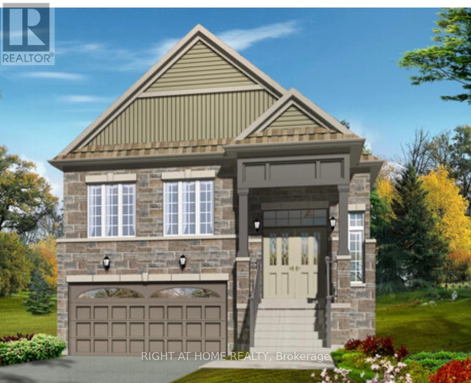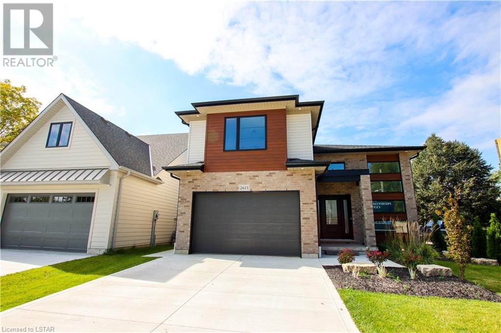#1402 -77 Charles St W
Toronto, Ontario
Yorkville Luxury 2 Bedroom Corner Unit Approx 1969 Sf With Spectacular South Views Of The City In Boutique Building Of Only 50 Suites. Fabulous 1624 Sf Terrace Ideal To Create Your Own Garden Oasis. All Principal Rooms Walk-Out To Terrace And South Balcony. Floor To Ceiling Windows, Built-Ins & Hardwood Flooring Throughout. Finest Finishes & Craftsmanship. Steps To Designer Shopping, Restaurants, Museums, University Of Toronto & Subway.**** EXTRAS **** Photos Of Living Room & Terrace Virtually Staged (id:44788)
Chestnut Park Real Estate Limited
302 Singular Joy
Mexico, Ontario
Ocean View Unit | 2 Bedrooms (Lock-off) | 2 Kitchens | 2 Living Rooms | 2 Terraces | Fully Equipped and Furnished | Spacious 91m (980ft2) Corner Unit on the 4th Level. Unlock the pinnacle of luxury living at Singular Joy's ocean-view unit. This refined residence boasts dual-bedroom convenience, each with its own kitchen, living room, and terrace. This investment opportunity is situated at the dynamic nexus of 1st Avenue and 14th Street in downtown Playa Del Carmen, this property offers unparalleled access just a stone's throw from the famed 5th Avenue and mere steps to the captivating beachfront. Seize this moment to acquire an exquisite residence that defines opulence and comfort. Priced attractively, this investment in the heart of Playa Del Carmen promises not just a home, but an experience a chance to relish in the exclusivity and allure of this enchanting locale.**** EXTRAS **** Lobby & Concierge Services. Restaurant with Room Service. Ocean ViewsSky Bar for Elevated Enjoyment Relaxing Spa Facilities Convenient Access 2 Elevators Rooftop Oasis Infinite Pool A/C, Water & TV Included in Maitanence Fees (id:44788)
RE/MAX Hallmark York Group Realty Ltd.
65 Park Cres
Richmond Hill, Ontario
Location! Location! Location! Lake Wilcox!!! Backing Onto Forest!! Georgeous Private Lot, Beach Minutes Away. House being sold as is and where is. We welcome inspections. Seller wants to see an offer! (id:44788)
RE/MAX Realtron Realty Inc.
62 Vaughan Rd
Toronto, Ontario
Discover the untapped potential of a precious gem located in the heart of Vaughan and St. Clair West. This Thai restaurant is now available for a new visionary owner for the first time in ten years. The restaurant has had the same owner for the last 10 years and has an excellent business with a proven track record of generating great income. The main floor, which is approximately 1100 square feet, can seat 30 people, and the washrooms are located in the basement. The kitchen setup is great, with a 9-10ft kitchen hood, and can be converted to any cuisine. (id:44788)
RE/MAX Excel Realty Ltd.
6467 3rd Line
New Tecumseth, Ontario
This Property Offers A Rare Opportunity To Own A Large Acreage With Site-Specific Automotive Repair Zoning On A Portion Of The Land. It Is Situated In The Developing Area Of Tottenham And Comes With A Newly Rebuilt Home, Barns, Shops, Storage Areas, And An Office Trailer. Additionally, There Is A 5000 Sq Ft Insulated Heated Shop With Large Access Doors, Which Is Currently Operating As An Automotive And Large Machine Repair Shop. All Necessary Licensing Is Already In Effect, Subject To Qualification From The Relevant Authorities.The Property Also Includes A Beautiful Home That Features Engineered Hardwood Flooring, A Custom Kitchen With A Large Island, Smooth Ceilings, Crown Molding, A Custom Walk-In Closet, 8 Ft Doors, And Pot Lights. There Is An Oversized Deck That Overlooks The Forest, Providing A Tranquil And Relaxing Atmosphere. This Amazing Property Offers The Opportunity To Purchase Both The Business And The Property Together. However, The Business Cannot Be Purchased Separately.**** EXTRAS **** Don't Miss Out On The Chance To Own This Unique Property In A Developing Area With Plenty Of Potential! Detailed Information Package Available Upon Request. $4,700 Monthly Income - Excluding Business Income. (id:44788)
Coldwell Banker Ronan Realty
2830 Papineau Lake Road
Hastings Highlands, Ontario
Beautifully maintained cottage for short term rental. A South Facing 5 year old main cottage with all day sun on Papineau Lake. Crystal Clear, Clean, Quality Water. Sandy Shoreline With Outcrops Of Large Granite Great For Swimming, Watersports, Fishing Or Relaxing By The Shore. Has A Separate 3 Season Studio Cottage. Fully furnished. Book your private showing today. (id:44788)
Keller Williams Complete Realty
157 Regency Dr
Chatham-Kent, Ontario
This brand new Modular Home is ready to be called your new home. Offering 2 bedrooms and Bathrooms. Split design with bedrooms at each end. This home is a CSA A277 standard home. The Living room, kitchen and dining room are open concept. Vinyl flooring starts in the kitchen, Living room, dining room, bathroom and hallway. All now fridge, stove, dishwasher, furnace and water heater included. Lot fees include garbage pick up, snow removal on main roads and taxes will be $699.00/MO. All Buyers must be approved by St Clair Estates for resident approval.**** EXTRAS **** Move in ready (id:44788)
Royal LePage Signature Realty
Scott Road
Cardinal, Ontario
Severance almost complete! April closing date or later, your choice! Beautiful private corner 5-acre bldg lot located on a quiet paved road in between County Road 2 & Hwy 401 & only 10 min from hgy 416 & international bridge! There is only 1 immediate neighbor across the road-Culvert already in place at east end of 1.5 acre open field, remaining 3.5 treed acres, owner is willing & able to clear add’l trees & even remove stumps if the price is right! 30-40 year-old trees include birch, maple & some oak trees! Birds galore & you may see deer on occasion! West end of lot is flat & level, & then there is a gentle slope to the east-This area would lend itself to a walk-out basement, allowing westerly sunset views on 1 side of your new home & possible lovely sunrises to east-Paved road ends just past entrance to lot-5 min drive to Town of Cardinal 15 min drive to larger waterfront towns of Prescott & Iroquois with even more amenities, 18-hole golf courses, first-class marina’s & even Tim’s (id:44788)
Solid Rock Realty
1209 Highway 141
Rosseau, Ontario
Imagine waking up to the rustling of leaves, sun shining, and the enchanting chorus of birds singing. Now, envision calling this picturesque paradise your very own. This spacious 3-bedroom, 2-bath, 2-level home is nestled on a sprawling 40-acre estate. Welcome to Muskoka, where tranquility meets opportunity, and your dream lifestyle awaits. HOME SWEET HOME: Your new home is more than just a residence; it's an invitation to experience Muskoka's natural beauty every day. This charming 2-level retreat offers a cozy haven for your family, with three bedrooms ensuring ample space for everyone. Relax in the comfort of your living room, where large windows flood the space with natural light, and a fireplace provides a warm, inviting atmosphere. The lower level with separate entrance is easily accessible and provides a unique opportunity to further develop your residence either for yourself or to be used a separate rental opportunity in a highly desired area. Beyond your doorstep lies a sprawling 40-acre canvas of natural wonder. Towering trees, winding trails, and a private pond create an idyllic setting for exploration and relaxation. PRIME LOCATION: Walking distance from the Rosseau Waterfront and Boat Launch, you'll have immediate access to Lake Rosseau's crystal-clear waters. The area's renowned for its boating, fishing, and water sports, making it a paradise for outdoor enthusiasts. Your new home is also conveniently located near a variety of charming Muskoka towns and renowned resorts, offering fine dining, shopping, and entertainment options. BONUS BUSINESS OPPORTUNITY: As an added bonus, this property includes an established marine. With boat services, boat sales, and storage facility. Become the proud owner of this thriving business, with many repeat and loyal customers aand new clients every year. A place that your home and businesses coexist harmoniously, giving you the opportunity to live, work, and thrive in Muskoka's stunning landscape. (id:44788)
Harvey Kalles Real Estate Ltd.
33 Glen Eagle Court
Huntsville, Ontario
FULLY CUSTOMIZABLE! (Please note photos are from previous build of the same model) Luxury 3 Bedroom easy living home near Deerhurst Highlands Golf Course just outside of Huntsville! This custom built beauty will feature a modern meets Muskoka-feel with 3 bedrooms/3 baths and offers a comfortable over 4,000 square ft of finished living space! Attached oversized tandem garage with interior space for 3 vehicles and inside entry. A finished deck across the back (partially covered for entertaining) looking towards fantastic views. The home showcases an open concept large great room with natural gas fireplace. The gourmet kitchen boasts ample amounts of cabinetry and countertop space, a kitchen island and walkout to the rear deck. The master bedroom is complete with a walk-in closet and 5 pc ensuite bathroom with steam shower. The bedrooms are generously sized with a Jack and Jill privilege to a 4 piece bathroom. A 2-piece powder room and well-sized mud room/laundry room completes the main level. The walkout lower level with in floor radiant heating can be finished to showcase whatever your heart desires. Extremely large windows allow for tons of natural sunlight. Located minutes away from amenities such as skiing, world class golf, dining, several beaches/ boat launches and is directly located off the Algonquin Park corridor. S/F is above and below grade finished. Basement S/F calculations finished at additional cost. For more information contact agent. (id:44788)
Shaw Realty Group Inc.
38 St Andrew's Circle
Huntsville, Ontario
(Please note photos are from previous build of the same model) Luxury 3 Bedroom easy living Bungalow backing onto Deerhurst Highlands Golf Course just outside of Huntsville! This custom built beauty will feature a modern meets Muskoka Feel with 3 bedrooms/3 baths and offers a comfortable 2,000 square ft of finished living space! Attached oversized tandem garage with interior space for 3 vehicles and inside entry. A finished deck across the back(partially covered for entertaining)looking towards the 11th hole. The main level showcases an open concept large Great room with natural gas fireplace. The gourmet kitchen boasts ample amounts of cabinetry and countertop space, a kitchen island and walkout to the rear deck. The master bedroom is complete with a walk-in closet and 5 pc ensuite bathroom with steam shower. The 2 additional sized bedrooms are generously sized with a Jack and Jill privilege to a 4 piece bathroom. A 2-piece powder room and well-sized mud room/laundry room completes the main level. The walkout lower level with in floor radiant heating can be finished to showcase whatever your heart desires. Extremely large windows allow for tons of natural sunlight down here. Located minutes away from amenities such as skiing, world class golf, dining, several beaches/ boat launches and is directly located off the Algonquin Park corridor. (id:44788)
Shaw Realty Group Inc.
39 Glen Eagle Court
Huntsville, Ontario
TO BE BUILT! (Please note photos are from previous build of the same model. NOTE WE HAVE OTHER OPTIONS THAT CAN BE CUSTOMIZED ON THESE LOTS) Luxury 4 bedroom / 4 bath + den custom 2 story home situated near Deerhurst Resort Highlands Golf Course just outside of Huntsville! Home is complete with customizable upscale finishes and a large attached garage. The home showcases open concept living space with a fireplace, a beautifully designed kitchen and a bright sun-filled dining area. Enjoy the spacious basement. The home boasts large windows, in-floor radiant heating and is ready for your finishing touches! Located minutes away from great shopping, restaurants and amenities in Huntsville. This is a sought-after location where you can enjoy a myriad of recreation activities, close to beaches, boat launches, snowmobile trails, hiking, skiing, snowshoeing and less than 30 minutes to Algonquin Park. Call for more features of this beautiful luxurious Muskoka home. MUNICIPAL SERVICED LOTS WITH HIGH SPEED INTERNET. Adjust your layout and customize your finishes today! S/F is above and below grade finished. Basement S/F calculations finished at additional cost. For more information contact agent. (id:44788)
Shaw Realty Group Inc.
#17 -50 Doctor Kay Dr
King, Ontario
just Over 5 Years Old The Kingsgate Plaza, in the heart of Schomberg, 2074 sqft corner unit surrounded with large windows with great exposure on parking lot and Doctor Kay Dr. 1x2 pc washroom. Nearby Including Tim Horton's, Lcbo, Foodland & Mcdonald's. Highway Access To Hwy 400, 27 & 9. (id:44788)
Homelife Broadway Realty Inc.
1201 Dunning Road
Ottawa, Ontario
ONE OF THE LAST DREAM LOTS IN CUMBERLAND VILLAGE!! This Beautiful 2.83-acre lot is ready for you to build your custom home! Walking distance to RJ Kennedy sports facility/Hockey Rink, children’s park, sliding hill, baseball, soccer, tennis, truly everything a family would need! This lot backs onto a lovely forest with beautiful walking trails that lead you to the Cumberland Museum. Lot has been cleared and land surveys completed. Scenic brand-new driveway with concrete box culvert and retaining walls. Walk over to the farmers market in the summer or to the famous Black Walnut Bakery! Only 2 minutes to the highway, 8 minutes to the future Orleans LRT at Trim Road or 25 minutes to downtown Ottawa. Country living at its finest with city convenience only a few minutes away. Book your showing today! (id:44788)
Sutton Group - Ottawa Realty
#107 -1056 Wilson Ave
Toronto, Ontario
Excellent Second-Floor Office Space Accessible By Stairs And Elevator. Available In The High-Traffic Area Of Keele & Wilson. Ideal For Medical Or Professional Use Anchored By Metro, Td Bank, A&W, Popeyes And Value Village. Excellent Parking And Exposure, Ttc Bus Stop At The Corner. Surrounded By High Rise Buildings And Major Retailers. Landlord To Renovate To Suit Tenant Business. TMI is $13.36 per SF for 2023. (id:44788)
Royal LePage Your Community Realty
43 Mahony Avenue, Unit #1
Hamilton, Ontario
Welcome to a cozy and pristine home for rent at 1-43 Mahony Dr. This main floor residence boasts 3 bedrooms, a 4-piece bathroom, and a generously sized living room complemented by an inviting eat-in kitchen. Bask in the plentiful natural light streaming through numerous windows. The residence conveniently has independent hydro and gas meters from other units, along with inclusive one-car parking. Perfectly situated just minutes away from amenities, parks, bus routes, and the QEW, this well-appointed rental eagerly awaits to become your ideal living space. (id:44788)
RE/MAX Real Estate Centre Inc.
31 Oakwood Avenue
St. Catharines, Ontario
Build your own home on Private Cul-de-sac ! Serviced Lot, ready to build on in Secord Woods area. Buyers to confirm setback requirements with the City of St. Catharines. Soil test is complete and available. Measurements are as per Seller Survey. Taxes to be assessed. (id:44788)
Canal City Realty Ltd
#18-19 -7370 Bramalea Rd
Mississauga, Ontario
Easy Accessible Office Space right off Hwy 407, Bramalae City Centre, GO Station, Transit Service and Other Amenities. Private Entrance to Unit. Ample Parking. Total 3,112 Sq. Ft. Reception and Guests Sitting Area, Board Room, Two Executive Offices with Extra Large Open Work Areas and 2 Two Piece Washrooms. Access 24/7. Utilities, Internet, Property Taxes, Tenant Insurance and Security are extra. Currently Furnished. Legal Description: UNIT 18, LEVEL 1, PEEL CONDOMINIUM PLAN NO. 321 ; PT LTS 47, 48 & 49 PL M276, PTS 1, 2 & 3 43R15350, MORE FULLY DESCRIBED IN SCHEDULE 'A' OF DECLARATION LT979262 ; CITY OF MISSISSAUGA. Legal Description: UNIT 19, LEVEL 1, PEEL CONDOMINIUM PLAN NO. 321 ; PT LTS 47, 48 & 49 PL M276, PTS 1, 2 & 3 43R15350, MORE FULLY DESCRIBED IN SCHEDULE 'A' OF DECLARATION LT979262 ; MISSISSAUGA**** EXTRAS **** This will be Net Net Net Lease. (id:44788)
Intercity Realty Inc.
#20 -7370 Bramalea Rd
Mississauga, Ontario
Easy Accessible Office Space right off Hwy 407, Bramalae City Centre, GO Station, Transit Service and Other Amenities. Private Entrance to Unit. Ample Parking. Total 2,816 Sq. Ft. (Main Floor 1,408 Sq. Ft., Finished Mezzanine 1,051 Sq. Ft., Receiving/Storage 357 Sq. Ft.), Main Floor has Reception and Guests Sitting Area, Two Executive Offices with Two Open Work Areas, Kitchen and a Two Piece Washroom. Mezzaine has Open Area for Large Meetings or Workstation Set-Up with a Two Piece Washroom. Access 24/7. Utilities, Internet, Property Taxes, Tenant Insurance and Security Are Extra. Currently Furnished.**** EXTRAS **** Unit 20, Level 1, Peel Condominium Plan N. 321; Pt Lts 47,48 & 49 Pl M276, Pts 1,2 &3 43R15350, More Fully Described in Schedule 'A' of Declaration Lt979262; Mississauga. This will be a Net Net Net Lease. (id:44788)
Intercity Realty Inc.
256 Hughes Rd
Orillia, Ontario
Rare manufacturing and/or warehouse space in convenient location just off Highway 11. Tenants to pay for Hydro and Natural gas directly to service provider. Front unit has 600 Volts, 200 Amps. TMI is estimated at $3.00 per sq ft per annum.**** EXTRAS **** Net rent and TMI will have annual escalations (id:44788)
Royal LePage Signature Realty
324 Hellems Avenue Unit# 2
Welland, Ontario
3 Bed 1 Bath, 2 Story Unit in Welland! Welcome to 324 Hellems Unit 2, A 2 Story Unit in This Charming Duplex in Downtown Welland. Rented at $1,850/Month Plus Utilities, This Unit Could Be Your Next Home! Book Your Showing Today! (id:44788)
Keller Williams Signature Realty
585 Hale St
London, Ontario
This picture perfect duplex offers everything you're looking for and more! Located in East London, Centrally Situated to highways, Shopping and Fanshawe College. Step out of your front door and be greeted by Kiwanis Park. Offering 3 Spacious Bedrooms, and 2 Full Washrooms. Large Living and Family Rooms. 585 Hale St features a modern Kitchen with Stainless Steel Appliances, Quartz Counter Tops and white cabinetry. Home Features Massive Backyard with Composite Deck. Students Welcome! (id:44788)
Harvey Kalles Real Estate Ltd.
40 Atlantis Dr
Orillia, Ontario
A new and beautiful main level of brand new bungalow with many luxury features is looking for the right family! This home located in desirable Westridge in Orillia, is walking distance to Costco, Lakehead university, parks, trails, recreation center and all amenities. 3 Bedrooms & 2.5 bath 2 detached with large yard S/S appliances and washer and dryer primary room with 5 pc en-suite and 2 large walk-in closets (Pet Friendly)**** EXTRAS **** Laundry on main floor (id:44788)
Right At Home Realty
530 Regent Street
Mount Brydges, Ontario
MODEL NOW OPEN , WITH OPTIONAL SECONDARY RESIDENCE IN 10' HIGH LOWER LEVEL FOR AN EXTRA $150,000. Welcome to Timberview Trails Mt. Brydges by Banman Developments! Come check out how bright and open our NEW 1837 sq ft 3 bedroom 3 bathroom 2 storey Model home with 2 car garage . This Model features separate Master suite with luxury ensuite and massive walk in closet . The lower level has just under 9' ceiling height and loads of large windows plus its own separate entrance to the garage. The main level with 9' ceilings is totally open with engineered hardwood flooring throughout. The kitchen cupboards are custom manufactured by GCW, and quarts tops are featured in the kitchen and all bathrooms (id:44788)
Saker Realty Corporation

