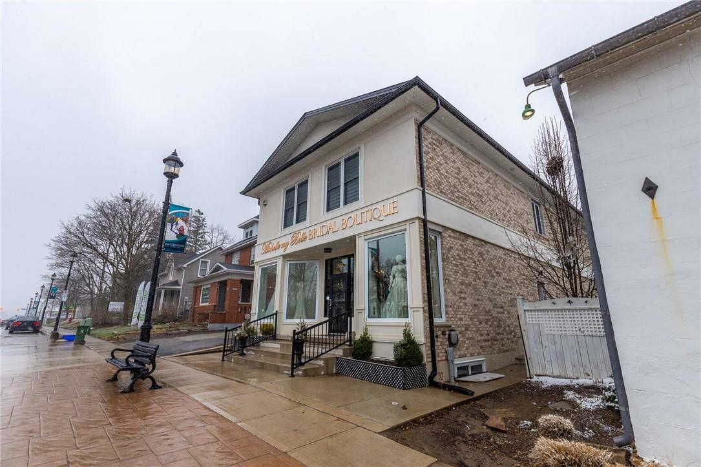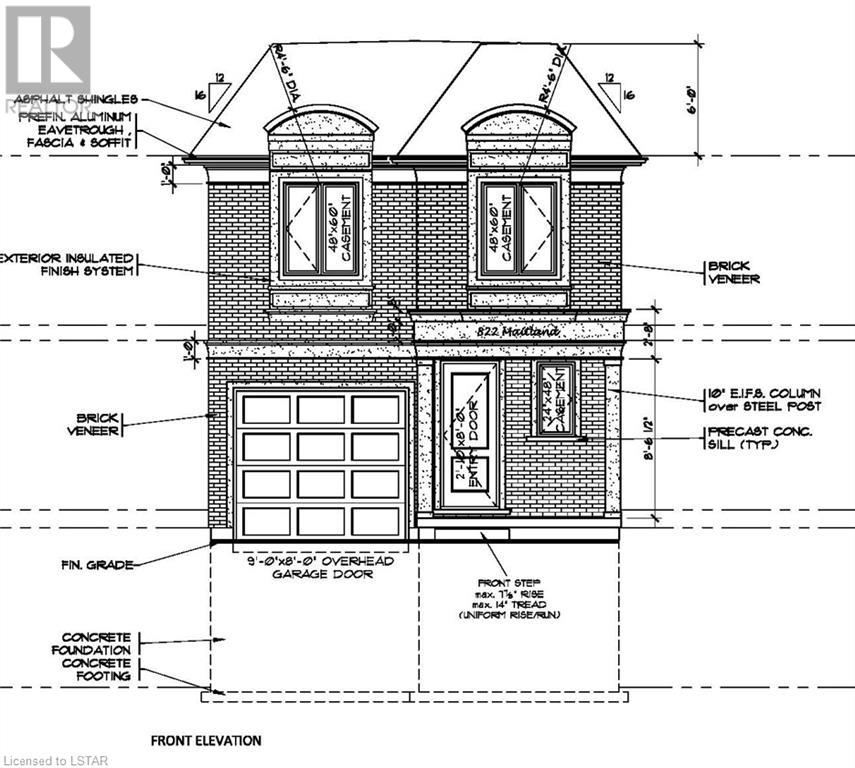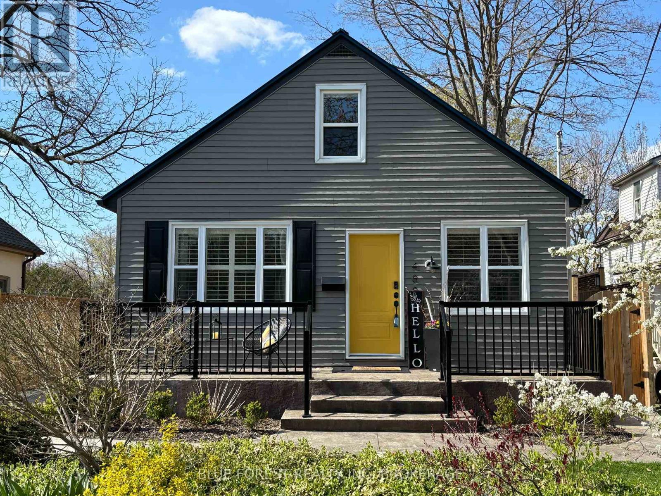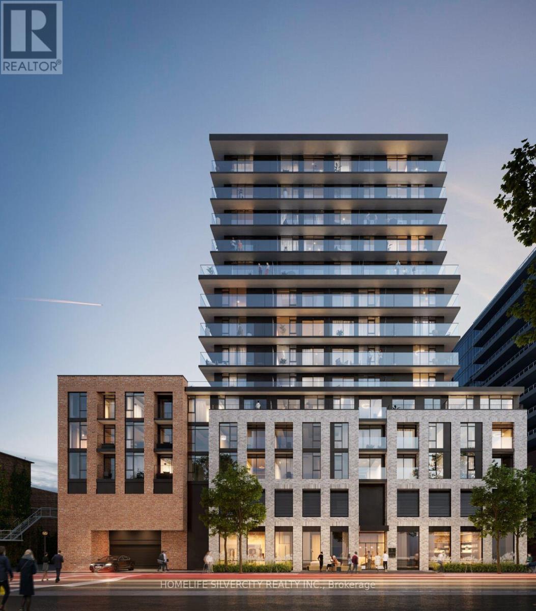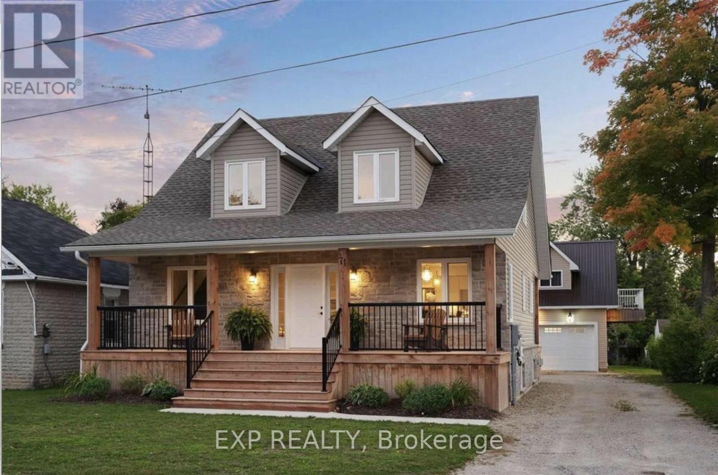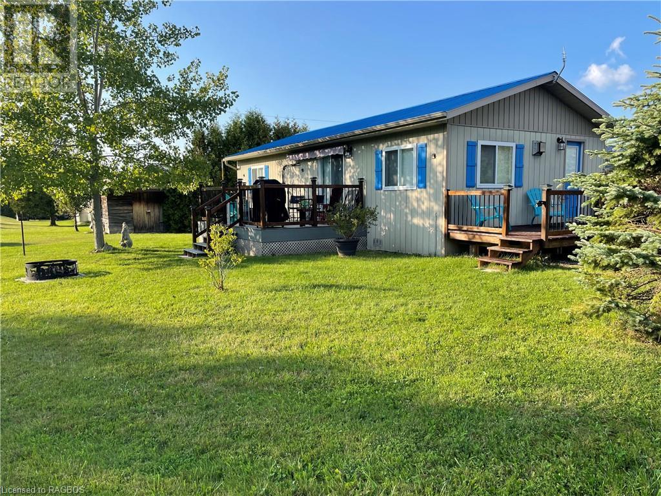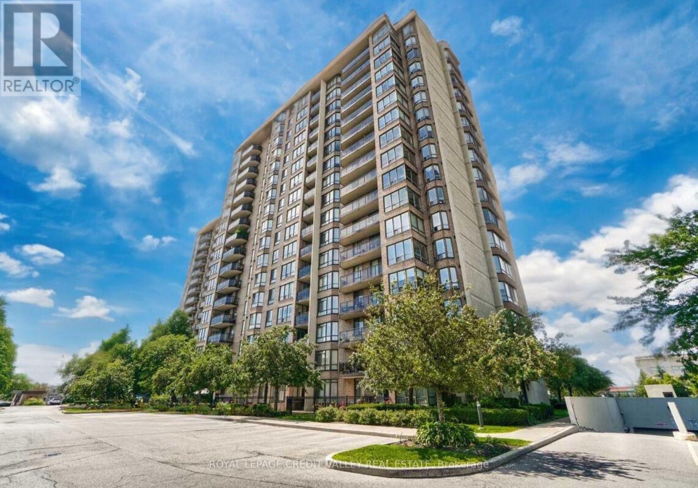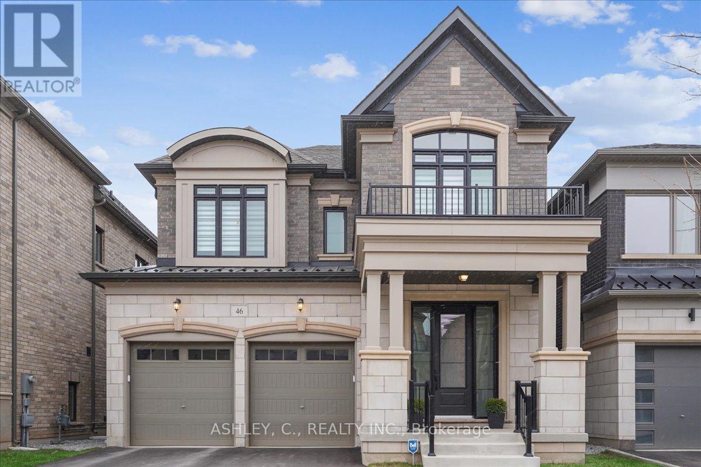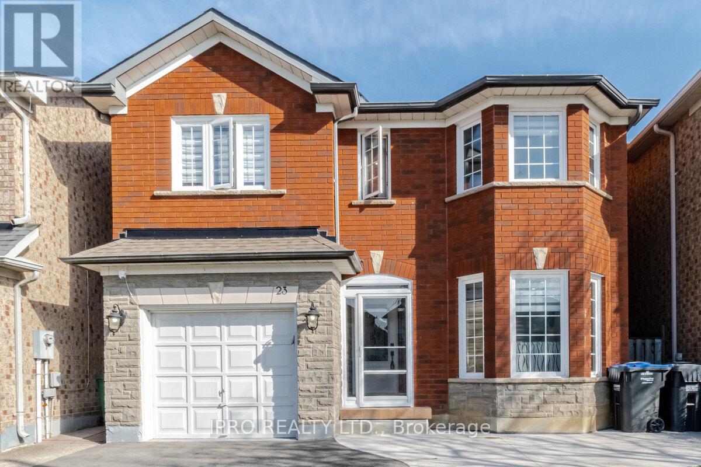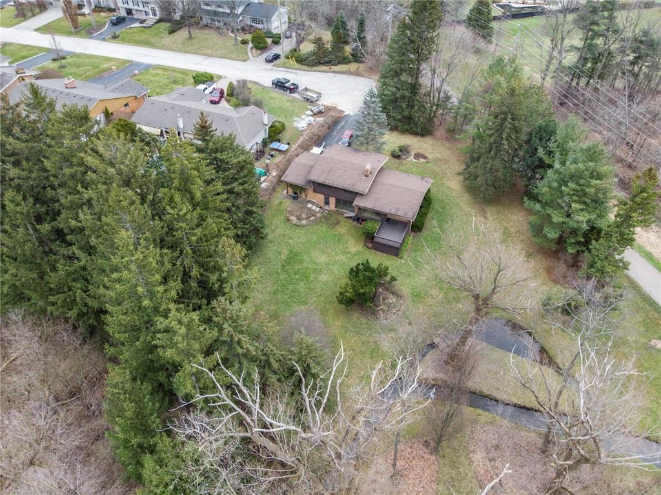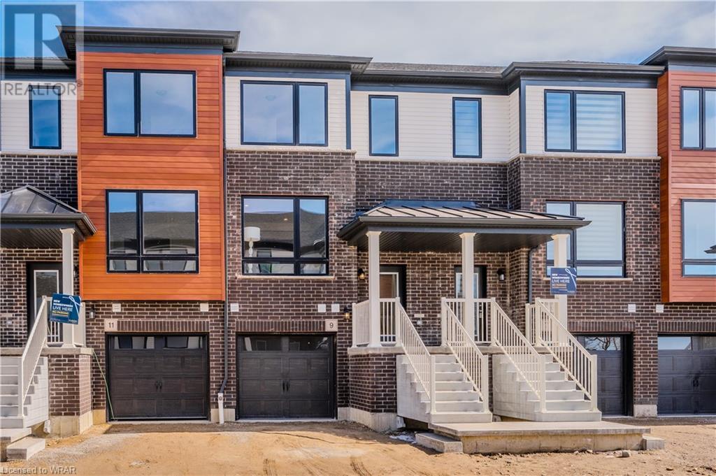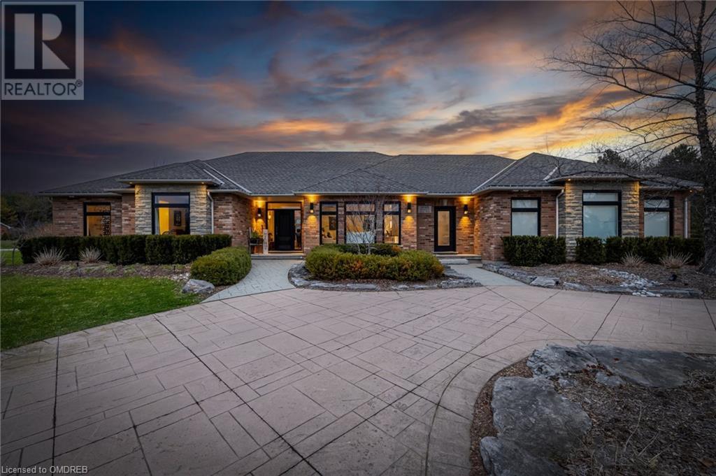295 Dundas Street E
Waterdown, Ontario
Welcome to the lower-level unit at 295 Dundas Street East, located in the heart of Waterdown. Walking distance to Waterdown’s popular Copper Kettle, Marciano’s Pasta Café, Symposium Café, Sobeys, Shoppers Drug Mart, as well as various salons and so much more. As you walk into this 1,000 square foot living space, you will notice 2-bedrooms, a 5-piece bathroom and a bright and airy kitchen with a breakfast bar. Other notable features include no carpet, plenty of pot lights and legal egress windows. After 6:00 p.m. there are no tenants overhead. One parking spot included. Don’t be TOO LATE*! *REG TM. RSA. (id:44788)
Exp Realty
822 Maitland Street
London, Ontario
Vacant Lot for sale in the heart of Old North. This property comes with an Approved Permit Package. Permit and development charges have been paid for by the Seller allowing you to start digging right away if you like the approved drawings. Buyer's can also work with an architect to create their own custom home, either way the permit and development charges have already been paid! (id:44788)
Sutton Group - Select Realty Inc.
488 Central Ave
London, Ontario
Welcome to your dream home in the heart of convenience and charm! Nestled close to downtown, bus routes, and sought-after schools, this immaculate home has two bedrooms on the main floor, along with the option for a third bedroom in the private, spacious loft. The main level features a charming 3 pc. bath, highlighted by an inviting vintage clawfoot tub, while the basement boasts an additional updated 3 pc. bath with a large tiled shower. Enjoy cooking in the modern, bright kitchen with granite countertops and a tile backsplash and easy access to the backyard. Entertain effortlessly in the combined living and dining area, enhanced by beautiful hardwood floors. The oversized stamped concrete front porch is perfect for relaxing evenings and morning coffees. Escape to your private oasis in the expansive landscaped and fenced backyard, complete with multiple decks, a shed for storage, and a luxurious hot tub to unwind after a long day. Don't miss your chance to call this place home! (id:44788)
Peak Professionals Realty Inc.
#803 -1 Jarvis St
Hamilton, Ontario
Introducing a never-before-occupied condominium nestled at 1 Jarvis, Hamilton, offering an array of elite features bound to captivate discerning renters. It comes with Modern Elegance, boasting an open-concept layout adorned with gleaming laminate floors. Featuring one spacious master bed and a sleek 3-piece bathroom, it epitomizes contemporary living. Stylish Kitchen: Delight in the well-appointed kitchen equipped with SS appliances, generous counter space, and ample cabinet storage. Prime Location: Enjoy effortless connectivity with seamless access to major highways including Hwy 403, QEW, Lincoln M. Alexander, and Red Hill Valley Parkways. Conveniently located near West Harbor and Hamilton GO, with a 2-min walk to the HSR bus stop. Premium Amenities: Includes yoga and fitness centers, a lounge area, and retail spaces at the base of the building.**** EXTRAS **** **AAA Clients Only Having GOOD Credit Score. Brand new, never lived in Condo. Laminate Floors Throughout. Gorgeous Kitchen With Quartz Countertop & B/I Stainless Steel Appliances. (id:44788)
Homelife Silvercity Realty Inc.
72 Applewood Boulevard
Inverhuron, Ontario
Desirable year round home or cottage. This well cared for 800sq’ raised bungalow is minutes to Inverhuron’s famous sandy beach, and fantastic hiking and biking trails and only minutes to Bruce Power. Being the last home on a dead end street provides enormous privacy in this great location. Any owner is sure to enjoy the backdrop of trees, birds and endless stars. Take in the sunrise and sunset with 2 walkout decks great for entertaining, BBQing, or simply reading a book in the peace and quiet of such a fantastic location. Inside you’ll find an open concept kitchen, living and dining room warmed by the cozy propane fireplace. Down the hall offers 2 bedrooms and a large 3 piece bathroom complete with stackable laundry neatly tucked away. Added features are the eye catching steel roof, the main heat source being a new heat pump that also provides A/C, and an electric car charger has also just been installed. The 12 X 12 custom storage shed is located at the back of the property for all your patio furniture, bikes and beach toys. As well as another smaller shed for lawn mowers and snow blowers. Located in Woodland Court Park the lease fees are $630.00/ month with taxes at $45.00/m. This includes water, septic, common area snow removal, common area landscaping, road maintenance and management. Be sure to book a personal viewing today with your REALTOR®. — Mortgage financing is available. (id:44788)
Royal LePage Exchange Realty Co. Brokerage
#1512 -20 Cherrytree Dr
Brampton, Ontario
Discover your ideal retreat in Brampton's Fletchers Creek South! This charming condo offers location, size, and affordability for cozy living. Conveniently close to amenities, highways, transit, shopping, schools, and parks, it ensures easy access to all you need. Inside, find a bright 1,537 sq.ft. living space with southwest exposure, flooding it with natural light. The open layout seamlessly connects living, dining, and solarium areas, flowing to a private balcony for outdoor enjoyment. The updated kitchen boasts stainless steel appliances, granite countertops, and a breakfast area. Enjoy luxury in the primary suite with an enlarged walk-in closet and renovated bath featuring a spacious walk-in shower. Additional features include a versatile den, walk-in laundry, ample storage, 2 underground parking spots, and a locker, ensuring convenience and functionality.**** EXTRAS **** Indulge in luxury amenities: 24-hr security & gated access, outdoor pool, tennis court, sauna, gym, billiards, squash court, hobby room, party room, BBQs, and more. Sch A viewing today and embrace comfortable living in this charming condo! (id:44788)
Royal LePage Credit Valley Real Estate
46 Boulton Tr
Oakville, Ontario
Welcome to luxury living. Stunning home with immaculate finishes. This incredible home features 10-foot ceilings on the main floor with an open concept floor plan & 8' interior doors. The spacious kitchen is a chef's dream, equipped with S/S high end built in WOLF appliances & Sub-Zero Fridge, quartz countertops, backsplash, walk in pantry & ample storage. Upgraded luxury hardwood and 7"" poplar baseboards throughout. Main floor potlights, smooth ceilings, 4 Bedrooms and 3 upgraded bathrooms on 2nd floor with 9' high ceilings. Finished basement features 9' ceilings with ensuite. Close to great schools, highways, parks, shopping plazas, places of worship, hospital, & banks. Great Location! (id:44788)
Ashley
23 Elk St
Brampton, Ontario
Welcome to this stunning 2 story home in a very desirable neighbourhood. Tastefully decorated well maintained. Spacious 3+2 bedrooms & 4 bathrooms. Finished basement with 2nd kitchen & 2 bedrooms. Potential in-law suite. Hardwood n second floor w/ upgraded oak staircase. Eat in kitchen with s/s appliances with walkout to deck. Direct access to garage, close to all amenities, bus stops. Hwy 410 & 407, schools, parks, hospital, library & supermarkets. (id:44788)
Royal LePage Terrequity Realty
108 Lowden Avenue
Ancaster, Ontario
LOCATION, LOCATION, LOCATION! Located in one of Ancaster’s most sought after neighbourhoods walking distance to downtown and at the end of a dead end street with no rear neighbours for ample privacy. Let’s start with the best feature of this home the lot 175 at it’s widest 140 and frontage and 115 deep with your own tranquil creek running through and your picturesque views will not be altered and the rear lot can not be built on and is adjacent to the rail trails for even more picturesque views. This is a one owner 4 lvl side-split that has been well lovingly cared for. The main floor and upper level offer 9 foot vaulted ceilings giving it a grandness. Enjoy the picturesque views from the large windows in the recrm and the bonus of a walk out. There is so much potential in this amazing home. This home offers so much potential close to all conveniences and minutes to the hwy but you will feel like you live in the country, do NOT MISS THIS TRANQUEL BEAUTY! (id:44788)
RE/MAX Escarpment Realty Inc.
9 Sora Lane
Guelph, Ontario
BRAND NEW 2 STOREY CONTEMPORARY TOWNHOME WITH FINISHED BASEMENT!! Welcome to 9 Sora Lane at Sora at the Glade. As you step into this 3 bedroom, 3.5 bath townhome you will greeted by a bright foyer leading to the living room on the main floor and into the fully finished basement. Large windows in the living room provide lots of natural light while the wide hallways and soaring 9ft ceilings throughout the main level help to create an open feeling as you move into the open-concept kitchen and breakfast room. On the second floor, you will find a large master suite, featuring a walk-in closet and private 4-piece ensuite. 2 additional generously sized bedrooms and a 4-piece bathroom can also be found on this floor. Finally, you'll find a fully finished walk-out basement with another 4-piece bath! With parks, trails, and shopping all nearby, this home is one you simply cannot miss. Great incentives currently being offered including no development charges, no additional fees and a low deposit structure! **Photos of model home** (id:44788)
Rego Realty Inc.
11055 Cedar Trail
Milton, Ontario
Over $900K Spent in Recent Upgrades! Luxury Custom-Built ALL-BRICK & STONE BUNGALOW situated on a PRIVATE 1.87 acre estate lot in prestigious Tuscany Ridge, a quiet enclave of distinguished executive homes. This elegant and well-designed 3+1-bedroom home has been impeccably maintained and updated w/ timeless high-end finishes. It has wonderful curb appeal and welcomes you in w/ its OPEN-CONCEPT floorplan, 9’ CEILINGS on BOTH LEVELS and MASSIVE NEW WINDOWS (2019) to bring in natural light. The gourmet kitchen has been reno'd by the superior construction of Heirlooms Custom Cabinetry (open the dove-tailed cupboards and see). It is outfitted w/ high-end appliances, loads of cabinetry, quartz counters, 10’ island, pantry, coffee bar, fireplace and massive skylight. The dining, living and family rooms can easily accommodate extended family celebrations. All bedrooms are generous and offer ensuite privileges. The primary bedroom boasts a WI closet, office area w/ fireplace and luxurious ensuite w/ double sinks, glass shower, heated floor and WO to hot tub/pool area. The FINISHED BASEMENT w/ SEPARATE ENTRANCE has drycore subfloor for comfort and is the perfect Nanny/In-Law suite. It offers a rec room, 4th bedroom, 4-pc bathroom, workshop, gym, games room, cold cellar, kitchenette and HOCKEY ROOM complete w/ synthetic ice (suitable for ice skates). The ultra-private backyard features a 18’ x 36’ gas heated saltwater pool w/ waterfall, hot tub, pool house w/ changeroom and large covered seating area, 2 sheds, firepit, U/G sprinklers, landscape lighting, invisible fence and full home generator. There is a 3-car garage and the driveway fits 10+ cars. Enjoy all the conveniences of close proximity to Milton, Guelph, easy access to 401, conservation areas/skiing, golf and in the sought-after Brookville School catchment. Located in one of rural Milton’s finest neighbourhoods, you will enjoy the strong sense of community among your new neighbours. *Extensive upgrade list attached. (id:44788)
RE/MAX Real Estate Centre Inc

