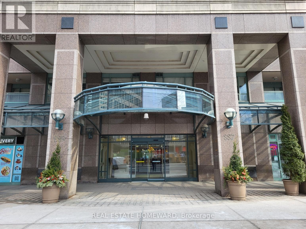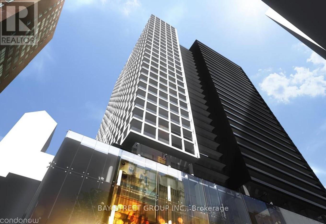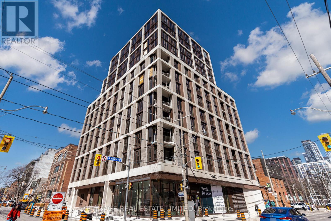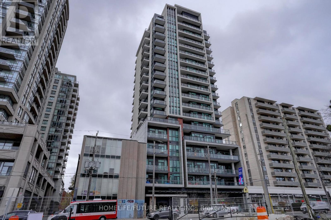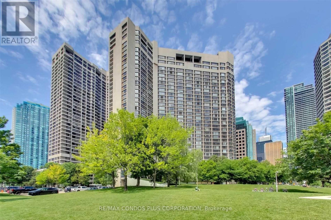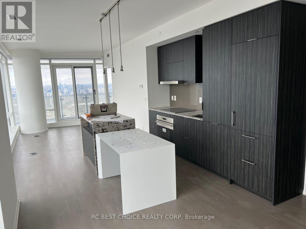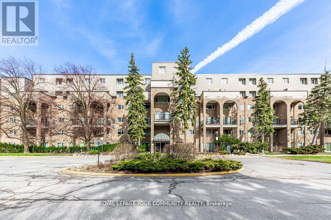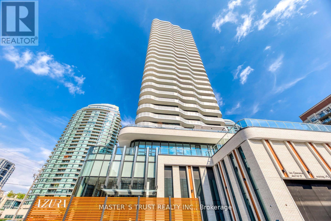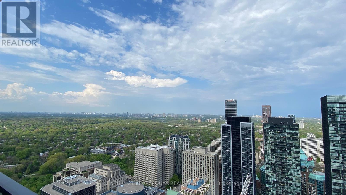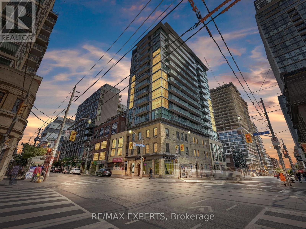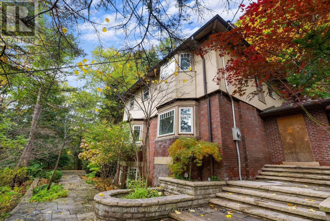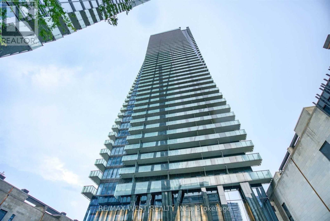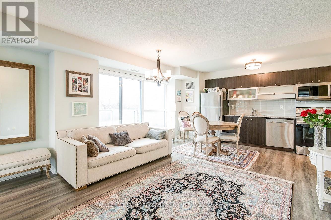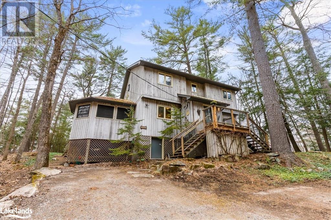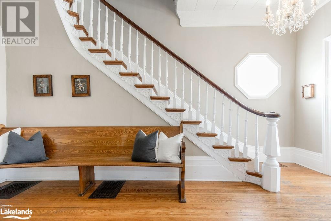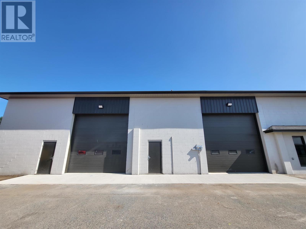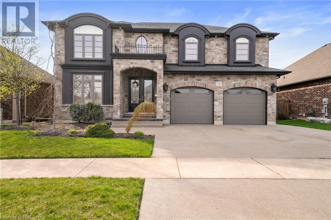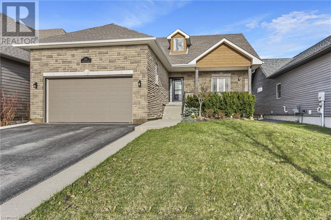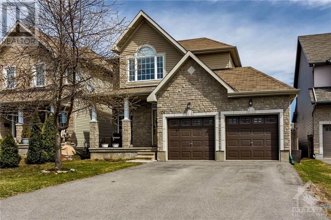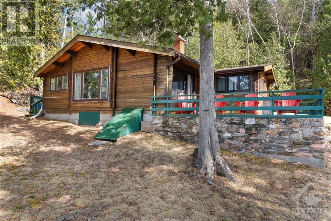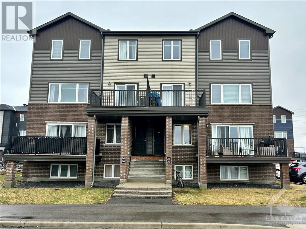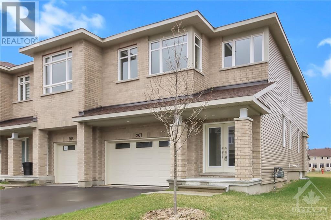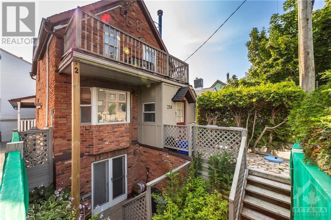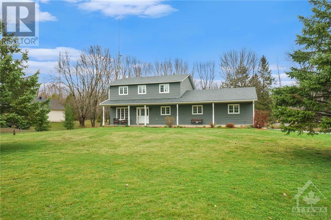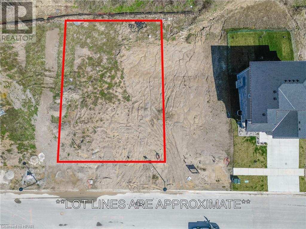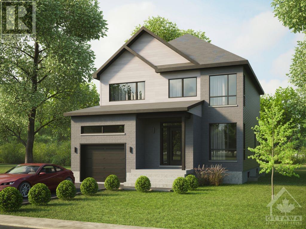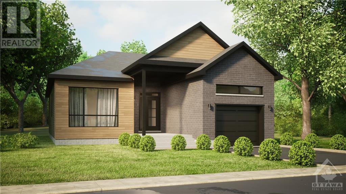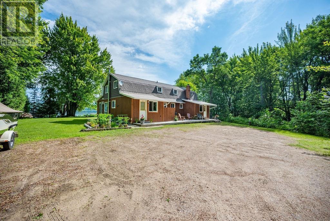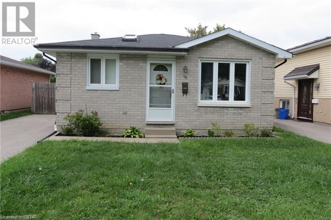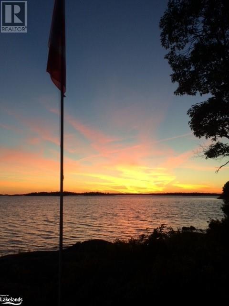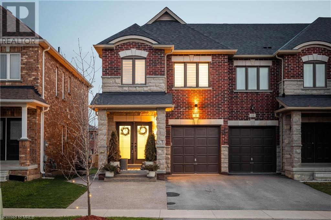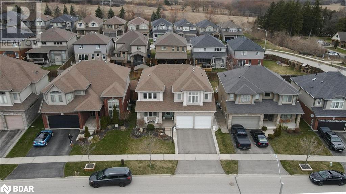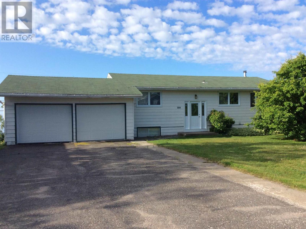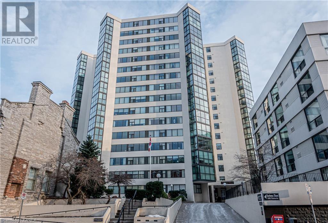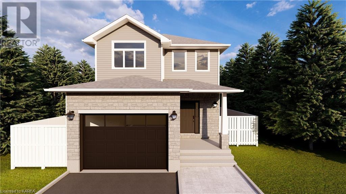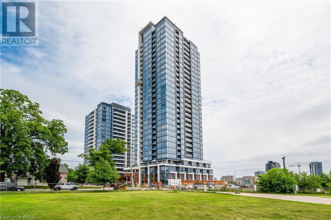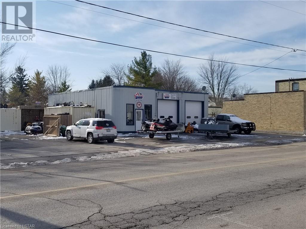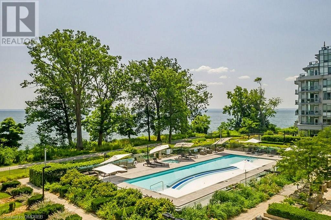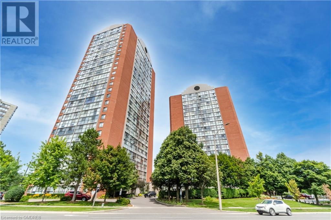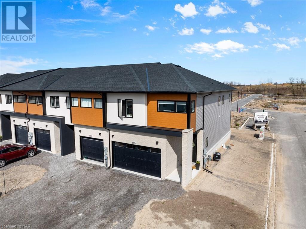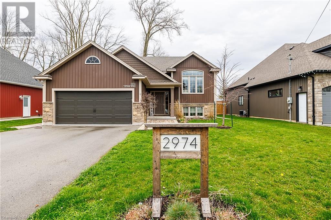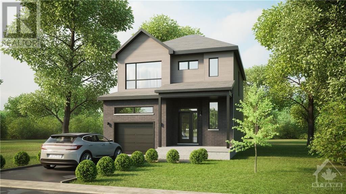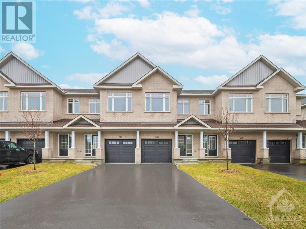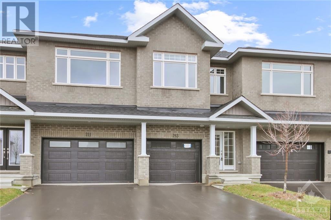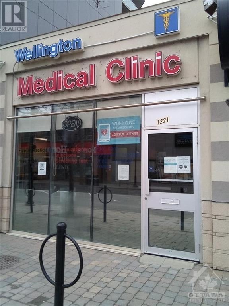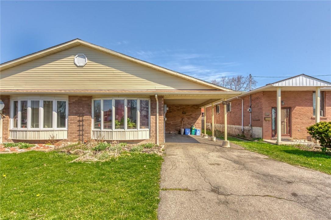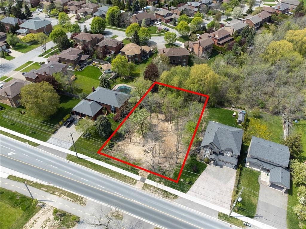#905 -887 Bay St
Toronto, Ontario
Well laid out unit in quiet Opera Place. Double oven, built in dishwasher, breakfast bar, plenty of storage in kitchen. Open concept living and dining room with electric fireplace installed in regal mantle. Second bedroom walkout to south facing balcony. Roomy primary bedroom with 4 mirrored door closet and ceiling fan. Foyer has coat closet, linen closet and utility closet with stacked washer and dryer. Spacious balcony with entrances from living room and second bedroom. Building Concierge, spacious party/meeting room and gym on 2nd floor. Located in the centre of popular Bay Cloverhill neighbourhood. Steps from TTC bus and subway. Beside Opera Place Park and across from Dr. Lillian McGregor Park. Close to U of T, hospitals, shopping, restaurants. **** EXTRAS **** Freshly painted and popcorn ceiling removed. Electric fireplace as is. Parking and locker on P2 level included. (id:44788)
Real Estate Homeward
#509 -20 Edward St
Toronto, Ontario
Experience unparalleled luxury living in the heart of downtown Toronto. These combined condos offer a rare opportunity for sophisticated urban living. With expansive floor-to-ceiling windows and large balconies boasting fabulous city views, every detail has been meticulously crafted for comfort and style. Enjoy the convenience of a prime location, steps away from Dundas Square, universities, hospitals, and the Financial District. With extensive amenities including gyms, theatres, and restaurants, indulge in the best of city living right at your doorstep. Welcome home to urban elegance at its finest. **** EXTRAS **** 1 Parking Included. Amenities Are Located On Level 4 (id:44788)
Bay Street Group Inc.
#1103 -123 Portland St
Toronto, Ontario
Taxes not yet assessed. Welcome to the desirable address of 123 Portland, where luxury meets classical Parisian elegance. This unit boasts 9-foot smooth-finish ceilings, wainscoting, crown molding, engineered hardwood floors & over $70,000 in upgrades. French doors open to a Juliette balcony offering gorgeous east city views, including the CN Tower. The open concept kitchen features a central island, Miele appliances, and Caesarstone countertops. The 2nd bedroom includes a walk-in closet with organizers and an ensuite bath in the primary bedroom. Steps away from restaurants, shops, and grocery stores, and with effortless commuting due to close proximity to transit and highways **** EXTRAS **** Monthly common bulk internet per unit & smart home integration.14th floor amenities feature co-worker lounge/party room with kitchen, dining & gym. 15th floor rooftop BBQ lounge w/views of skyline. (id:44788)
Sage Real Estate Limited
#503 -1486 Bathurst St
Toronto, Ontario
Bright, Spacious And Beautiful! Barrington Flats. Beautifully Designed 2 Bedrooms With 2 Full Washrooms. Featuring 9ft Ceiling And Floor To Ceiling Windows. Nice View From Balcony. Kitchen Has Granite Counter Top And Custom Made Modern Blinds. Hardwood Floor Throughout The Unit. Newly Painted Walls(2022) Upgraded To Pot Lights In The Main Area. This Unit Has Own Bike Parking, Locker Room Next Door And Includes 1 Car Parking On The 2nd Floor (Elevator Parking) This Unit Is Across The Amenities. Gym, Party Room And Bbq. Steps To Ttc, St. Clair West Subway Station, Loblaws, Parks, Restaurants, Banks, St. Michael's College, Library, Community Centre And 24 Hrs Concierge. (id:44788)
Homelife/future Realty Inc.
#1819 -33 Harbour Sq
Toronto, Ontario
Prestigious Harbour Square! Amazing Opportunity To Live Or Invest In Sophisticated Waterfront Living. This Large Bachelor Has Been Converted Into An Spacious legal One Bedroom With Exclusive Parking And Locker. Large Floor To Ceiling Windows With Juliette Balcony Invite An Abundance Of Natural Light Throughout With Panoramic Views Of The Rooftop Garden And The City. A+ Building Amenities Include Free Private Shuttle Bus To Downtown, Heated Walkway Connection to Hotel, Gym, 60 Ft. Salt Water Pool, Squash, Billiards, Rooftop Garden With Bbq's, And Visitor Parking. Walk To Union Stn, Financial Dist, Undergrnd Path, Rogers Cntr, Ttc, Sobeys, Loblaws, Lcbo, Restaurants & Cafes; Easy Access To Highways & Island Airport. Take The Ferry/Water Taxi Across To The Island Cafe & Enjoy Being Surrounded By Nature, Beaches And A Variety Of Outdoor Activities. **** EXTRAS **** Maintenance Fees Include Utilities, TV Cable, Internet, Parking And Locker. Guest Suites, Car Wash. (id:44788)
RE/MAX Condos Plus Corporation
#5509 -1 Bloor St E
Toronto, Ontario
Brand New Unit To Lease. The Building Is Situated In The Vibrant Yonge And Bloor Neighborhood, Which Is Home To Some Of Toronto's Best Shopping, Dining, And Entertainment Options. The Building Is Conveniently Located Close To Public Transit, Making It Easy To Get Around The City. The Architecture Of 1 Bloor St Is Sleek And Modern, With A Striking Exterior Of Glass And Steel. The Building's Design Incorporates A Number Of Amenities And Features Designed To Enhance Residents' Quality Of Life, Including A Fitness Center, Swimming Pool, Spa, Rooftop Terrace, And 24-Hour Concierge Service. (id:44788)
Rc Best Choice Realty Corp
#222 -4005 Don Mills Rd
Toronto, Ontario
Absolutely Stunning 2-Storey Town House Nestled In a Highly Sought-After Area Of North York.This Spacious 2 Bedroom Plus Den (You can use it as a 3rd BR), This Unit Has Been Renovated In Recent Years Giving You Complete Peace Of Mind For Years To Come. Quartz Kitchen Countertops & Backsplashw/hidden light, And Much More!Building Amenities Include A Recreation Centre With Fitness Room, Indoor Pool And Newly Renovated Party Room. Location is Close To All Amenities, Walking Distance To Top Schools (Arbor Glen Elementary, Highland Sec., A.Y. Jackson High). Shopping, Ttc, Parks, & Minutes To GO Train and401/404/407.Bus Terminals At Front Of The Door To Don Mills And Finch Subway Stations. **** EXTRAS **** All Utilities Included In Maintenance Fee even the cable TV & InternetInclusi (id:44788)
Royal LePage Your Community Realty
#504 -15 Holmes Ave
Toronto, Ontario
In The Heart Of North York, Very Good Location! Luxurious Condo. West Facing Corner Unit! Bright And Spacious, 3 Beds 2 Bathrooms.Modern Kitchen, Built In Appliances, Next To Yonge & Finch Subway Station, Steps to Restaurants, Supermarkets, Shops. **** EXTRAS **** Fridge,Dishwasher, Stainless Steel Stove, Stackable Washer/Dryer, All Elf's. (id:44788)
Master's Trust Realty Inc.
#4602 -50 Charles St E
Toronto, Ontario
Toronto's Exceptional Yonge And Bloor Neighborhood. Fabulous Studio Apartment. One Block From The Entrance Of The Yonge And Bloor Subway Station. Walking Distance to U of T. Fashion-Forward Design And Magnificent Views Through Massive Windows. Wood Floor Throughout, Gourmet Kitchen With High-End Appliance And Finishes. Also available for short time rent. Students welcome. **** EXTRAS **** Fridge, Cook-Top, Oven, B/I Dishwasher, Microwave, Washer, Dryer, Range Hood, All Existing Light Fixtures, Window Coverings (id:44788)
Century 21 King's Quay Real Estate Inc.
#1309 -39 Sherbourne St
Toronto, Ontario
Heritage Facade Meets Ultra Modern Elements @ Boutique King+ Condos. Exclusive One Bedroom Corner Unit With Zero Wasted Space! 9Ft Ceilings With Open Concept Functional Layout & Oversized Balcony With Clear North Views. European Style Kitchen With High-End Built-In Appliances, Centre Island With Quartz Countertop. Aaa Location - 96 Walking Score! Steps To George Brown College, St. Lawrence Market, Distillery District, Shops, Restaurants, Financial Core, TTC, Highways, And More! (id:44788)
RE/MAX West Realty Inc.
56 Roxborough Dr
Toronto, Ontario
Stairway to heaven, 56 Roxborough Dr. sits on a simply sublime 110 x 129 ravine lot nestled on top of the Roxborough hillside, offering an unparalleled experience in privacy & natural splendour, a tree top sanctuary, the likes of which cannot be duplicated in Rosedale. The home is completely surrounded by a magnificent stone Terrace, designed by Mark Hartley, & crafted completely in Wiarton stone by true stone masons. This expansive Terrace will entice you to indulge in a coffee while reading a good book, a glass of wine, or al fresco dining under the trees with friends & loved ones. The existing home has been taken back to studs & is ready for its new owner to create their vision for this treetop escape, a true blank canvas for someone with vision who doesn't want to inherit, or pay for someone else's choices. **** EXTRAS **** This property is for someone who is seeking an urban retreat, yet desires privacy, an intellectual, a writer, an artist or a great thinker who appreciates peaceful surroundings & being wrapped in Mother Nature's arms. (id:44788)
Sotheby's International Realty Canada
#411 -65 St. Mary St
Toronto, Ontario
Welcome to U-condos at Bay & Bloor!! The most desirable place..In the heart of U of T district **furnished**sought after Innis model**functional layout, open concept with huge open balcony**hardwood floor throughout** Enjoy & experience living in a 100-walk score community!! Minutes to U of T, Yorkville - famous for world class shopping * Bloor subway line, restaurants & Asian markets **The best of Toronto has to offer ** Spacious floor plan with 132 sq.ft balcony, wide plank flooring, large Caesarstone island w/matching backsplash** Top of the line amenities (4500 sq.ft approximately) on top floor o/l lake & city ** Includes party room, fitness room, billiard, library, steam room & more..Ample visitor parking & amazing lobby** Please visit..Seeing is believing!! Note that the building is a ""No smoking zone"" and no subletting or short term rental allowed. **** EXTRAS **** Existing integrated appliances:fridge, cooktop, rangehood, oven, dishwasher, microwave, stacked washer & dryer. All existing light fixtures, existing window coverings, enhanced storage, space w/closet organizers. (id:44788)
RE/MAX West Realty Inc.
#214 -275 Yorkland Rd
Toronto, Ontario
Upgrade your lifestyle with this fully renovated custom 2-bed, 2-bath suite instead of settling for a builder-grade condo. Here are six highlights about this exquisite condo w/1055 sqft total living space: 1.) Feel at home in this bright and spacious 800 sqft corner unit with 9' ceilings. 2.) Renovated with no expense spared using premium finishes and quality materials, including beautiful new floors (2023), a new heat pump, all new stainless steel appliances, new elegant light fixtures and hardware, painted, new LG ductless in-suite laundry, bathrooms, and more. 3.) Excellent layout of open living space with no wasted space, surrounded by a massive 255 sqft wrap-around balcony. 4.) A southeast corner unit with expansive panoramic views over the quiet garden courtyard. 5.) Large private storage locker and garage parking included.6.) Fantastic location near Fairview Mall, Don Mills Subway Station, TTC, and Seneca, with easy commuting and instant access to highways 404, 401, and DVP. **** EXTRAS **** Located in the City of Toronto ConsumersNext development plan to enhance the largest employment area outside the downtown core with transit, dedicated pedestrian and bike trails, greenspace, and more. (id:44788)
Keller Williams Referred Realty
1032 Parallel Falls Lane
Minden Hills, Ontario
Step into this unique year-round home or cottage with a Mexican flare. From the beautiful tile work, plaster walls, vaulted ceiling, and warm colours - it is the perfect vacation spot in the Highlands. The home offers large bedrooms - 1 on the main level & 2 upstairs, a bathroom on each floor, an open concept kitchen, dining, and living space that has multiple walkouts the the deck, and a fabulous 3-season Haliburton Room. The large kitchen Island faces the livingroom for additional entertaining. You will love the soaring ceiling in the livingroom and all the windows letting the sunshine into every corner of the house. The upstairs has an open loft area overlooking the livingroom and wait until you see the hand-created mosaic tile shower in the upstairs washroom. An expansive deck for exterior entertaining comes with quite a view overlooking the lake and sunsets. There is even a hot tub. The uniquely shaped screened-in Haliburton room is the perfect hang out space - a fresh-air breakfast, quiet naps during the day, and Cards at night! An amazing bonus to the property is the 610 sq. ft. Studio with loft. The studio comes with a 3 pce bath and kitchenette space. Let your imagination run with the many uses of this beautiful building. Fantastic spot for the kids to hang out, to craft your hobby, turn into a library/office, or even an exercise room. Below is a 395 sq ft workshop/storage space! The building is fully insulated, heated, and has hydro and water. The landscaping and paths throughout the property give a real cottage feel and one with nature. No lawn to cut. Walk down the meandering steps along a beautiful rock outcropping to the level waterfront. There is a shed that has power near the water. Entry is sandy and shallow but deep to park a boat off the dock. Look down and see all of Mountain Lake which is a 2-lake chain with Horseshoe Lake for endless exploration - boating, islands, cliff jumping and more. (id:44788)
RE/MAX Professionals North
5299 9 County Road
New Lowell, Ontario
This charming 4 bedroom + study, 2.5 bathroom residence built in 1873, as the inaugural brick dwelling in the vicinity seamlessly combines Victorian-era allure with contemporary comforts. Boasting gingerbread gables, hemlock floors, soaring ceilings & imposing 15-inch baseboards flanked by 9-inch casings, the home evokes a nostalgic journey through time. Yet, alongside these historic features, the home showcases modern enhancements, such as a revamped kitchen & bathrooms. Upon entry, a majestic staircase sets a tone of elegance, welcoming guests into the residence. The main level encompasses a living room, family room complete with a gas fireplace & a formal dining area with access to an outdoor oasis, featuring a screened-in porch, with access to the exterior bar & fire pit, perfect for entertaining on summer nights. The elegant kitchen with breakfast nook lies beside a serene 3-season room. Additionally, a convenient 3-piece bathroom sits adjacent to the original butler’s staircase, leading to a parlor living space currently utilized for an in-home business with a separate entrance. Ascending to the second floor reveals a versatile study area overlooking the circular front driveway, alongside four large bedrooms & a newly renovated 5-piece bathroom outfitted with laundry amenities. The third floor presents a canvas for creative pursuits or continued use as a game space/workout area, supplemented by a powder room. Nestled on half an acre of land, the property boasts a fully fenced yard housing a shed & a chicken coop, offering ample room for outdoor activities and relaxation. With commercial zoning permitting various approved uses, the property offers flexibility and potential including plenty of parking. In sum, this home harmonizes historic charm, contemporary updates & adaptable living spaces, providing an idyllic sanctuary for those who appreciate a blend of nostalgia & modern luxury. Please call or email for further information. (id:44788)
Keller Williams Experience Realty Brokerage
Royal LePage Locations North (Collingwood Unit B) Brokerage
Unit B - 1142 Russell St
Thunder Bay, Ontario
**AVAILABLE IMMEDIATELY**COMPLETELY RENOVATED*NEW* PRIME LOCATION IN INTERCITY**ALL INCLUSIVE RENT **1,500 Sf* **1 HUGE 1500 Sf GARAGE/OFFICE**w/ 16 ft High-Ceilings + 14 ft wide Bay Door + ***FLOOR DRAIN*** + Office -> 400sf Mezzanine , NEW Bathroom + PLENTY OF PARKING* All in Excellent Central Location for Your Business. *ALL IN* UNDER $4k ****INCLUDES EVERYTHING*** Call for Details (id:44788)
Royal LePage Lannon Realty
255 Colbeck Drive
Welland, Ontario
Welcome to 255 Colbeck Drive, a truly luxurious 2-storey, 3500 sqft home boasting picturesque views of the Welland River. This fully upgraded open-concept home features 4 spacious bedrooms and 3 luxurious bathrooms, including an exceptional in-law suite. Step into the elegant front foyer and be greeted by exquisite marble tile flooring that flows seamlessly into the gourmet kitchen. The kitchen is a chef's dream with a large island, 6-person breakfast counter, gas stove, stainless steel appliances, walk-through servery with wine fridge, an additional sink, and a walk-in pantry. The living room, situated off the front foyer, offers a cozy space for relaxation. The family room impresses with modern 2-storey vaulted ceilings, a floor-to-ceiling stone fireplace, and a large window overlooking the backyard. For added convenience, there's a walkout to the backyard from the kitchen. The main floor is complete with a stylish 2-piece bathroom. Upstairs, you'll find three spacious bedrooms, each with a walk-in closet, including an oversized primary room with a walk-in closet and a luxurious 5-piece ensuite bathroom. An additional 4-piece bathroom and a convenient laundry room round out the second floor. The fully finished basement features a full in-law suite with a bedroom, modern kitchen is equipped with all appliances such as the dishwasher, fridge and stove. This kitchen features a full pantry for added storage and ample closet space throughout. Finishing this in-law suite is a separate washer and dryer for added convenience. Outside, the backyard oasis awaits with a concrete patio, hot tub, storage shed, and a fully fenced yard, perfect for entertaining or enjoying peaceful evenings by the river. The property also features an inground sprinkler system and a triple car driveway. Don't miss the opportunity to call this truly luxurious home your dream come true! (id:44788)
RE/MAX Niagara Realty Ltd.
814 Kananaskis Drive
Kingston, Ontario
Beautiful Westbrook Meadows. This stunning all stone bungalow offers approx. 1700sq ft of comfortable glamour. Beautiful open concept with 9’ ceilings. Kitchen with extended breakfast bar, walk-in pantry and dining area. Patio doors lead to a private yard and a large 2-tiered deck with a sunshade. 3 spacious bedrooms including primary bedroom with walk-in closet, ensuite bath with jetted tub and separate shower. The lower level is a recreational dream space offering a massive recroom, 2 additional bedrooms and a 3 pc bathroom with custom tiles and glass shower. C/A, H.R.V, double garage, nicely landscaped and a fully fenced backyard. Located close to all shopping amenities, shops and parks (id:44788)
RE/MAX Finest Realty Inc.
104 Jade Street
Rockland, Ontario
Fabulous family home situated on a quiet street. This detached 3 bedroom, 4 bath home has an impressive open concept layout, fully fenced yard and double car garage. Large kitchen with island and ample cabinetry. Comfortable living room with gas fireplace encircled by large windows. Dining room with patio doors leading to the 16 x 24 deck. Large primary bedroom, with walk-in closet and ensuite. Soaring cathedral ceiling and large palladium window filling this room with natural light. Two other bedrooms, full bath and linen closet completes the second floor. Fully finished basement with family room, flex craft/ den and 3 piece bathroom with newer shower. This home is a must see in growing Rockland. Walking distance to numerous schools. Close to shopping, recreation, and restaurants. Do not delay. 24 hour irrevocable on offers. (id:44788)
Innovation Realty Ltd.
81 Camel Chute Lane
Griffith, Ontario
Welcome to your idyllic getaway nestled along the picturesque banks of the Madawaska River. This charming 3 bedroom cottage is tailor-made for families seeking a harmonious blend of relaxation, adventure & nature. Whether it's swimming, kayaking, fishing, or simply basking in the sun, there's something for everyone to enjoy amidst the tranquil beauty of the waterfront. With a focus on creating cherished moments and lasting memories, this cottage promises to be a haven of joy and togetherness for your entire family. Cottage come complete will furnishings. Just pack your car and come and enjoy. MUST be accompanied by a Licensed Realtor to view this property. Also see MLS 1385185 (id:44788)
RE/MAX Hallmark Realty Group
704 Amberwing Private Unit#d
Orleans, Ontario
AVAILABLE FOR OCCUPANCY JULY 1ST! This 2 bedroom condo is located in the ever popular Avalon area of Orleans and would make the perfect home for professionals or downsizers! Spacious condo living spread over two levels with the main floor offering a bright open concept living/dining area & kitchen with waterfall island, quartz countertops, upgraded cabinetry & Stainless Steel appliances. Enjoy time spent on your own private balcony overlooking a park. Main floor powder room. The two generous sized bedrooms, located on the lower level, boast large windows & upgraded carpet and are served by a full bath. Air Conditioning. Low maintenance living with no yard or driveway to maintain (snow removal & lawn maintenance handled by condo association). Walking distance to the Montfort Orleans Health Hub & minutes from parks, schools, trails, recreation, gyms, restaurants, shopping & so much more! An ideal option for anyone looking to be in a great Orleans location! (id:44788)
Keller Williams Integrity Realty
207 Hooper Street
Carleton Place, Ontario
Be the first to live in this BRAND NEW 4Bed/3Bath home in Carleton Landing! Olympia’s popular Magnolia Model. A spacious foyer leads to a bright, open concept main floor with loads of potlights and natural light. Modern kitchen features loads cabinets, pantry, island with breakfast bar and patio door access to the backyard. Open concept Living room and dining room, the perfect place to entertain guests. Mudroom off the double car garage. Primary bedroom with walk-in closet and spa like ensuite. Secondary bedrooms are a generous size and share a full bath. Laundry conveniently located on this level. Only minutes to amenities, shopping, schools and restaurants. Some photos have been virtually staged. (id:44788)
Exp Realty
258 Russell Avenue
Ottawa, Ontario
Beautiful 3-unit apartment building ideally situated in the heart of Sandy Hill. Each unit boasts a private entrance along with designated outdoor space. Unit 1 (2 bedroom) and unit 2 (1 Bedroom) are both 2-story apartments providing ample living space and comfort. Unit 3 is a bachelor unit, offering a compact yet comfortable living space. Noteworthy features of the building include four gas meters, four rental hot water tanks, and four hydro meters, ensuring that each tenant is responsible for their own utilities. Additionally, there is a shared coin-operated laundry area for added convenience. With the potential for rent increases, this property presents an excellent cash flow opportunity for investors or those seeking to reside in one of the units themselves. For a comprehensive financial outlook, please refer to the attached NOI statement. 24 Hr notice for all showings & 24 Hr Irrevocable (id:44788)
RE/MAX Affiliates Boardwalk
361 Craig Road
Oxford Mills, Ontario
Welcome to this gorgeous 4-bdrm family home nestled on a serene one-acre corner lot minutes from Kemptville, Merrickville & HWY 416. Steps from Limerick Forest w/ access over 6000-hectare of green space & trails. You are welcomed by the inviting 60ft SW facing front porch making it the perfect spot for enjoying the afternoon sun or to watch sunsets. Enter to find a meticulously maintained interior boasting warmth and functionality. The main lvl features a spacious living rm bathed in natural light, formal dining rm and the chef's delight kitchen equipped with ample cabinet space, stainless steel appliances, and an oversized island. Convenient main floor laundry rm + 2 pc powder rm. The second lvl features a generous primary bdrm w/ walk-in closet & ensuite bath '19. Three additional bdrms, loft and a full bath complete the second level. Fully finished lower level '23. Entertain on the oversized deck surrounded by nature w/ maple trees & raspberry bushes. Book your showing today! (id:44788)
Exit Realty Matrix
Lot 60 Greene Street
Exeter, Ontario
Prestigious Buckingham Estates of Exeter Ontario. Lot #60 offers one of the largest frontages in the subdivision with privacy, serene views while backing onto a forest backdrop. The lot size offers so many options for your future dream home with both size and location. With approx. 70 feet of frontage, this property offers endless possibilities for the construction of a new home that suits your family's needs while offering size and privacy. With the lot backing onto a lush forest, you'll enjoy a tranquil retreat away from the hustle and bustle of every day life. Greene Street in Buckingham Estates offers luxury homes in a newly built part of Exeter that is selling fast! Call today to discuss your new home! (id:44788)
Coldwell Banker All Points-Fcr
256 Bourdeau Boulevard
Limoges, Ontario
Welcome to Willow Springs, Limoges's newest residential development! Discover the allure of this brand-new community, strategically located to provide an enticing blend of rural tranquility, convenient access to amenities, and a mere 25-minute drive to Ottawa. Now introducing 'The Serina', a detached 2-story home featuring 1794 sq/ft of living space, 4 beds, 1.5 baths, 1-car garage, open concept living & a great list of standard features. Crafted by Landric Homes (aka the multi-award-winning ‘Construction LaVérendrye’ in Québec). Construction LaVérendrye, celebrated for their expertise, excellence, and timely project delivery, consistently upholds these standards in every new development. Explore Limoges: reputable schools, sports complexes, ample local events, picturesque Larose Forest, Canada’s largest themed water park (Calypso) & more. Closings as early as Nov/Dec 2024 (TBD). Prices & specs may be subject to change, without notice. Various floor plans & pricing options available (id:44788)
Royal LePage Performance Realty
262 Bourdeau Boulevard
Limoges, Ontario
Welcome to Willow Springs, Limoges's newest residential development! Discover the allure of this brand-new community, strategically located to provide an enticing blend of rural tranquility, convenient access to amenities, and a mere 25-minute drive to Ottawa. Now introducing 'The Oswald', a detached bungalow home featuring 1333 sq/ft of living space, 2 beds, 1.5 baths, 1-car garage, open concept living & a great list of standard features. Crafted by Landric Homes (aka the multi-award-winning ‘Construction LaVérendrye’ in Québec). Construction LaVérendrye, celebrated for their expertise, excellence, and timely project delivery, consistently upholds these standards in every new development. Explore Limoges: reputable schools, sports complexes, ample local events, picturesque Larose Forest, Canada’s largest themed water park (Calypso) & more. Closings as early as Nov/Dec 2024 (TBD). Prices & specs may be subject to change, without notice. Various floor plans & pricing options available (id:44788)
Royal LePage Performance Realty
419 Devlin Lane
Laurentian Hills, Ontario
This beautiful river front home is an unbelievable opportunity to have your own piece of the Spectacular Ottawa River with the option of renting the 2-bedroom attached residence to offset the cost. Just imagine, the main 3-bedroom home offering large kitchen with dining room featuring an airtight wood stove, large living room with breathtaking view of the river, 3 pc. bath with additional 2 pc. bath and main floor laundry. The additional attached residence offers- kitchen with attractive brickwork with airtight woodstove, eating area and living room offering an awesome view. 3 pc. bath, 2 pc. bath with main floor laundry, spacious primary bedroom, oversized detached garage with two bays and bunkie, All this and more on a private picturesque lot with a creek flowing through it. Drilled well. Propane furnace 2019. Awesome 54 ft. FenDock aluminum dock included. Don't let this opportunity pass you by!! (id:44788)
James J. Hickey Realty Ltd.
76 Ardsley Road Unit# Lower
London, Ontario
ALL INCLUSIVE!! Welcome to this exquisite back-split LOWER & BASEMENT two-level unit only, offering a comfortable and contemporary living experience. Boasting 2 bedrooms and 2 bathrooms, this house provides ample space for relaxation and enjoyment. The interior has been thoughtfully updated with modern finishings, creating an inviting atmosphere that blends style with comfort. Beautiful new kitchen with new appliances, a blend of hardwood and carpet floors throughout enhances both the aesthetic and the practicality of the space. Perfectly suited for those with discerning taste, this beautiful place is waiting for tenants who will appreciate and maintain the beauty of this house. Whether you're looking to unwind in the well-appointed bedrooms or entertain guests in the chic living area, this property offers a harmonious balance between form and function. MAIN FLOOR IS NOT INCLUDED. Only 1 parking space for this unit. (id:44788)
Royal LePage Triland Realty
1 A71 Eyewahay Island
Pointe Au Baril, Ontario
POINTE AU BARIL BEAUTY. THIS BEAUTIFUL ISLAND HAS IT ALL! PRIVACY, EXPOSURES IN ALL DIRECTIONS AND BREATHTAKING WESTERN SUNSET VIEWS OVER WATER ACROSS SHAWANAGA BAY. PROTECTED DOCKAGE ON EAST SIDE OF ISLAND WITH 2 SLIP BOATPORT. THIS 3 BEDROOM 1 BATH PROPERTY HAS A VICEROY MAIN COTTAGE AND TWO BUNKIES AT WATER'S EDGE, ONE WITH A BATHROOM AND SAND BEACH IN FRONT. PLENTY OF LEVEL LAND FOR OUTDOOR GAMES. EASY DIRECT ACCESS TO SHAWANAGA BAY FOR SAILING, CANOEING AND WATERSPORTS; A LARGER BOAT CAN BE MOORED BEHIND THE ISLAND IN PRIVACY AND SHELTERED WATERS. THE COTTAGE & BUNKIES ARE ALL OLDER (ONE BUNKIE NEEDS IMMEDIATE ATTENTION). THE POTENTIAL HERE FOR FOR REDEVELOPMENT IS FANTASTIC DUE TO THE VIEWS AND LOCATION. 10 MINUTES BY BOAT FROM POINTE AU BARIL BASIN MARINA, NURSING STATION W/AMBULANCE BAY, HOME HARDWARE, COMMUNITY CENTRE WHERE THERE IS A LIBRARY AND DINNER THEATRE IN THE SUMMER, KIDS PLAYGROUND & PICKLE BALL, LCBO, TRANSFER STATION FOR GARBAGE WITH DOCKSIDE PICKUP, POST OFFICE AND GROCERIES AT CCY HOME HARDWARE. THE HISTORIC OJIBWAY CLUB IS ONLY 10 MINUTES AWAY BY BOAT FOR TENNIS, DINNERS, WALKING TRAILS, GIFT SHOP, GROCERIES, GAS, BRIDGE, BOOK CLUB. THIS IS AN EXCELLENT LOCATION FOR GOING ON BOATING TRIPS IN ANY DIRECTION WHETHER IT BE NORTH TO KILLARNEY OR SOUTH TO PARRY SOUND OR SNUG HARBOUR. ALL FURNISHINGS AND APPLICANCES INCLUDED - EVEN A LUND ALUMINUM BOAT W/40HP YAMAHA MOTOR WITH FLAT FLOOR SYSTEM! THIS PROPERTY CAN MEET YOUR CURRENT AND FUTURE NEEDS. NOTE: FIREPLACE INOPERABLE; NEEDS REPAIR. (id:44788)
RE/MAX Parry Sound Muskoka Realty Ltd.
9 Bruton Street
Thorold, Ontario
This exquisite end-unit townhome is a true gem, offering a perfect blend of modern luxury and thoughtful design. Step into a spacious and airy main floor with an open concept layout that seamlessly connects the custom kitchen, dinning and living space. The heart of this house is a custom high-end kitchen cabinets, countertops and built in appliances. Weather you are a culinary enthusiast or simply appreciate top-touch amenities, this kitchen is designed to impress. Enjoy the abundance of natural light in the living area. The primary bedroom is a haven with and oversized walk-in closet and window, allowing natural light to fill the place. Finished basement features a Rec room, stone decorative wall with fire place. This space is a perfect for entertaining guests or creating a cozy family retreat. Step outside to a backyard oasis with beautiful patio, surrounded by lush plants and lighting. Its perfect spot for outdoor gatherings and quiet relaxation. This is not just a home: It's a lifestyle. Don't miss the chance to make this stunning property yours. Schedule a showing today! (id:44788)
Royal LePage Meadowtowne Realty
196 Townsend Drive
Breslau, Ontario
Fantastic Opportunity to purchase this beautiful executive home in the desirable neighborhood of Hopewell Heights. From the first step into the home, be prepared to be blown away with soaring double high ceiling in the living room. This bright and spacious home provides a lot of natural light. Designer kitchen with stone counters, ample cabinets and high end appliances sure to impress with a generous breakfast area that leads to a large backyard. Family room gives you the ability to entertain family and friends with tasteful finishes that will keep you loving your home everyday. 4 spacious bedrooms upstairs to accommodate a large family. Main floor has a large laundry room leading to an extra wide 2 car garage. This home is situated in a convenient location, mins from Waterloo Intl Airport and future Breslau GO Train. (id:44788)
RE/MAX West Realty Inc.
100 Lakeview Dr
Terrace Bay, Ontario
Amazing views at this 2 plus 2 bedroom home with basement walk out. Enjoy your morning coffee while taking in Lake Superior from your living room or deck. Open concept living, dining room with built ins & custom kitchen. 2 car garage at the end of Lakeview. Your very own piece of heaven. (id:44788)
RE/MAX Generations Realty
185 Ontario Street Unit# 1602
Kingston, Ontario
A stunning penthouse in the sky! This Harbour Place 3-bedroom, 2+1-bathroom unit is a pleasure to behold at nearly 3800 sqft. There are endless features throughout such as chevron hardwood floors, an unbelievable chef’s kitchen, a primary bedroom with sitting room surrounded by windows, walk-in closet, private office, spa and gym complete with hot tub (as is), sauna, skylights, and a 5+ piece ensuite. The sunken living room has 270-degree views of the city and is next to the elegant dining room which features its own Teppanyaki grill area, a true delight for the budding or expert Teppanyaki chef! Water view, city view, this unit has it all. The building offers excellent amenities such as a car wash, community bbq, exercise room, library, party room, indoor pool, sauna, and visitor parking. Conveniently located in the heart of the downtown waterfront on the edge of Lake Ontario with immediate access to the waterfront trail and confederation park, the Confederation Basin Marina, and within walking distance to the shops and restaurants of downtown Kingston. (id:44788)
Royal LePage Proalliance Realty
1323 Turnbull Way
Kingston, Ontario
***8,000.00** Exterior Upgrade Allowance! This 2,200sq.ft 2 Storey Sandhill model built by Greene Homes in Creekside Valley, offers 4 beds and 2.5 baths, an open concept main floor design which includes a kitchen with a large walk-in pantry, center island with breakfast bar, along with features such as 9 foot main floor ceiling height plus a cathedral ceiling in the dining nook, Quartz countertops, a main floor office/den, a foyer with garage access and 2 pc bath. The Primary Suite offers a 5 piece ensuite bath and huge walk-in closet, with 2nd floor laundry, and quality finishing's throughout. The basement is partially finished with rough-ins for: a bathroom, kitchen, and washer/dryer connections. It also offers a side entrance making it ideal for a future in-law potential. ALSO included is central air and a paved drive. Do not miss out on this opportunity to own a Greene Home. (id:44788)
RE/MAX Finest Realty Inc.
RE/MAX Service First Realty Inc
15 Wellington Street S Unit# 2007
Kitchener, Ontario
Fantastic 1 bedroom corner unit in sassy Station Park. Modern and bright with tons of natural light, amazing location in the Kitchener’s downtown core, heart of Innovation District, steps from LRT line, Google, Grand River Hospital and only 15 minutes away from both Universities. This 630 square feet floor plan including 50 square foot balcony and parking spot. Amazing facilities - Premier Lounge area, with bar, gaming table, fully equipped kitchen, 2 lane bowling alley, landscaped terraces with cabana seating and BBQ areas, fitness areas, yoga/pilates studios, swim spa, hot tub, pet spa and more. (id:44788)
RE/MAX Solid Gold Realty (Ii) Ltd.
35 Main Street E
Zurich, Ontario
Main Street Zurich Automotive Centre Zoned C3 Providing Flexibility of Use Fantastic street exposure Highly functional with 3 service bays. Great Live/Work space on site and is permitted use Large paved front pad Fenced and paved yard on east side of structure (id:44788)
3 Points Realty Inc.
3500 Lakeshore Road W Unit# 721
Oakville, Ontario
Lakefront living at its finest awaits you at BluWater Condominiums! This extensively upgraded sub-penthouse offers a premier location right on the water, combining luxury with tranquility. Step into this exquisite residence to discover panoramic lake views, floor-to-ceiling windows, and abundant natural light. Boasting two bedrooms and three spa-like bathrooms, this expertly designed corner suite distinguishes itself as one of the largest in the building. Indulge in the convenience of in-suite laundry, a gourmet chef’s kitchen with granite countertops and premium stainless steel appliances (complete with a wine fridge), elegant wide-plank hardwood floors, distinctive designer lighting, and automated window blinds. Effortlessly entertain guests in the expansive interior spaces and two private terraces, offering unparalleled lake vistas and captivating sunsets. Relax with peace of mind thanks to a 24-hour concierge and security services. BluWater provides an array of resort-like amenities, including a party room with a built-in bar and catering kitchen, a fully-equipped gym, indoor hot tub, steam showers, sauna, outdoor pool, hot tub, and guest suites. Positioned near Bronte Harbour, upscale dining and boutiques in Bronte Village, and the scenic Waterfront Trail, BluWater epitomizes luxury living in a serene lakeside setting. Elevate your lifestyle to new heights where luxury, security, and tranquility harmonize to offer the ultimate lakeside retreat! (id:44788)
Royal LePage Real Estate Services Ltd.
4185 Shipp Drive Unit# 512
Mississauga, Ontario
This Fully Renovated Newly Refurbished Executive Two-bedroom Condo At Square One Offers A Contemporary Living Space That Is Thoughtfully Designed To Maximize Space And Natural Light. Features Combined Living And Dining With Two Generously Sized Bedrooms And Two Complete Washrooms. Comes With New Engineered Laminate Flooring, New Bathrooms, New Trims, New Lighting, Redone Kitchen, Redone Ceramic Tiles And Newly Painted. Ready To Move In! Have Access To A Wide Range Of Amenities, Including A Gym, Indoor Swimming Pool, Relaxing Sauna, Party Room And A Tennis Court. Conveniently Located At Square One, Mississauga's Vibrant City Centre, You Will Be Surrounded By An Abundance Of Shopping, Dining, And Entertainment Options. With Easy Access To Public Transportation, Major Highways, And The Airport, This Location Is Perfect For Commuters & Urban Enthusiasts Alike. (id:44788)
RE/MAX Aboutowne Realty Corp.
99 Pine St # 509
Sault Ste. Marie, Ontario
Lifestyle plus for your living! Move right into this great condo on the fifth floor at 99 Edgewater Manor. you will be pleased with the look of this unit plus the hallways have been renovated having a bright, modern feel. Situated near the marina and St. Mary's River which you can see from the balcony and bathroom window and just a quick walk over to Bellevue park and The Hub Trail. Perfect for walks and bike rides. This one bed, one bath unit has a large living space with separate dining area and very functional galley kitchen with loads of cupboard space, built in dishwasher and microwave. The large windows allow lots of natural light in the living room and bedroom fitted with Hunter Douglas blinds to ensure privacy. The bathroom has a glass block wall double shower with a glass block feature built into the wall into the primary bedroom which allows natural light in with in floor heating which keeps the floors toasty warm on those cold days. There is an underground parking space and a storage locker included. Condo fees are $468 per month, PUC $50 per month. Book your viewing today! You are going to love it. (id:44788)
Century 21 Choice Realty Inc.
1084 Hansler Road
Welland, Ontario
Introducing an exquisite modern 2-storey home nestled in the Meadows Merritt Meadows subdivision. This captivating end-unit freehold townhouse presents an impressive facade adorned with pristine white brick and black windows, setting the stage for remarkable curb appeal. Spanning a generous 2,100 square feet above grade level, this residence boasts an expansive layout with an emphasis on contemporary design elements, parking for 5-6 vehicles and great investment potential. The main floor welcomes you with soaring 10-foot ceilings, creating an open and airy ambiance that flows effortlessly throughout. The interior is adorned with premium finishes, including luxurious vinyl flooring and elegant crown molding, adding a touch of refinement to every room. The heart of the home is the stunning white kitchen, complete with sleek stainless steel appliances and ample counter space for culinary endeavors. Ascend the oak staircase to find a huge primary retreat, with 9-foot ceilings throughout the bedroom level. Indulge in the tranquility of the modern bathrooms, featuring floating vanities and hard surface countertops, while the walk-in closets offer practical storage solutions. Custom window treatments, several new light fixtures, EV charger installed in garage for electric car, and tasteful upgrades. Below, the basement offers high ceilings, egress windows, bathroom rough in, and a separate entrance to the garage, presenting endless possibilities for expansion or investment ventures. Don’t miss the chance to make this exceptional residence your own, where modern luxury meets timeless charm. (id:44788)
Revel Realty Inc.
2974 Bethune Avenue
Ridgeway, Ontario
Welcome to this stunning custom-built home nestled in the tranquil Thunder Bay neighbourhood in the Village of Ridgeway, ideally situated between Lake Erie and the Friendship Walking Trail. This six year-old home feels warm and inviting with timeless finishes throughout. With nearly 3000 square feet of meticulously finished living space, you'll find this home spacious and inviting. The open-concept layout seamlessly combines the living, dining, and kitchen areas, with beautiful engineered hardwood flooring, vaulted ceilings, and abundant pot lighting. A focal point of the living room is the angled gas fireplace. The kitchen is a chef's dream, featuring ample maple cabinetry, an extended center island with a raised breakfast bar, granite countertops, and a tiled backsplash. Step through the oversized patio doors onto the raised 17 by 13-foot covered deck, overlooking the fully fenced backyard with a stone patio and a luxurious hot tub. Continuing through the home, you'll appreciate the attention to detail in every corner. The main level hosts two bedrooms, including a primary suite with a door to the deck, a walk-in closet with built-ins, and a spa-like ensuite boasting a corner jetted tub, glass-enclosed shower, and a spacious vanity. Laundry is also located just outside the primary suite. A side entrance through the garage leads to the fully finished lower level offering vinyl plank flooring throughout. Featuring a vast family room, Three additional bedrooms, a 3-piece bath, and a utility room with laundry hookups. With a park, tennis courts, and the beach just a 5-minute walk away, this lakeside community offers lots of opportunities for outdoor enjoyment. Experience the epitome of comfortable living in this updated gem—a place where luxury meets tranquility. (id:44788)
Royal LePage Nrc Realty
258 Bourdeau Boulevard
Limoges, Ontario
Welcome to Willow Springs, Limoges's newest residential development! Discover the allure of this brand-new community, strategically located to provide an enticing blend of rural tranquility, convenient access to amenities, and a mere 25-minute drive to Ottawa. Introducing 'The Vermont', a beautiful detached 2-story home featuring 1742 sq/ft of living space, 3 beds, 1.5 baths, 1-car garage & a great list of standard features. Crafted by Landric Homes (a.k.a. the multi-award-winning ‘Construction LaVérendrye’ in Québec). Construction LaVérendrye, celebrated for their expertise, excellence, and timely project delivery, consistently upholds these high standards in every new development. Explore Limoges: reputable schools, sports complexes, ample local events, picturesque Larose Forest, Canada’s largest themed water park (Calypso) & more. Closings as early as Nov/Dec 2024 (TBD). Prices & specs may be subject to change, without notice. Various floor plans & pricing options available. (id:44788)
Royal LePage Performance Realty
230 Hooper Street
Carleton Place, Ontario
This contemporary home has it all! Great use of space with foyer and powder room conveniently located next to the inside entry. The open concept main floor is bright and airy with potlights and tons of natural light. The modern kitchen features loads of cabinets and an island with seating all overlooking the living and dining area, the perfect place to entertain guests. Upper level boasts a seating area, making the perfect work from home set up or den, depending on your family's needs. Primary bedroom with walk-in closet and ensuite. Secondary bedrooms are a generous size and share a full bath. Laundry conveniently located on this level. Only minutes to amenities, shopping, schools and restaurants. Photos provided are to showcase builder finishes. Some photographs have been virtually staged. (id:44788)
Exp Realty
213 Hooper Street
Carleton Place, Ontario
This contemporary home has it all! Great use of space with foyer and powder room conveniently located next to the inside entry. The open concept main floor is bright and airy with potlights and tons of natural light. The modern kitchen features loads of cabinets and an island with seating all overlooking the living and dining area, the perfect place to entertain guests. Upper level boasts a seating area, making the perfect work from home set up or den, depending on your family's needs. Primary bedroom with walk-in closet and ensuite. Secondary bedrooms are a generous size and share a full bath. Laundry conveniently located on this level. Only minutes to amenities, shopping, schools and restaurants. Photos provided are to showcase builder finishes. Some photographs have been virtually staged. (id:44788)
Exp Realty
1221 Wellington Street W
Ottawa, Ontario
Excellent Wellington Street retail space available immediately. Currently built out as a medical clinic so preference would be given to medical based user. Other retail uses will be considered but no restaurants. Additional Rent at $16.50psf for 2024 (id:44788)
Royal LePage Team Realty
967 Stone Church Road E
Hamilton, Ontario
Great rental investment. Possible in-law suite. 3+2 bedrooms, 3 full baths. Lots of potential. Need 24 hours notice for all showings. RSA 801 and Sched B for all offers. (id:44788)
RE/MAX Escarpment Realty Inc.
200 St. David's Road
St. Catharines, Ontario
Fantastic opportunity to build your dream home in the Burleigh Hill Neighbourhood. The 100 foot of frontage could allow you to sever the lot & build two homes. With R1 zoning this property offers multiple permitted uses. Don’t miss out on this great location close to lots of amenities. Buyer to do their own due diligence for their intended use. (id:44788)
RE/MAX Escarpment Realty Inc.

