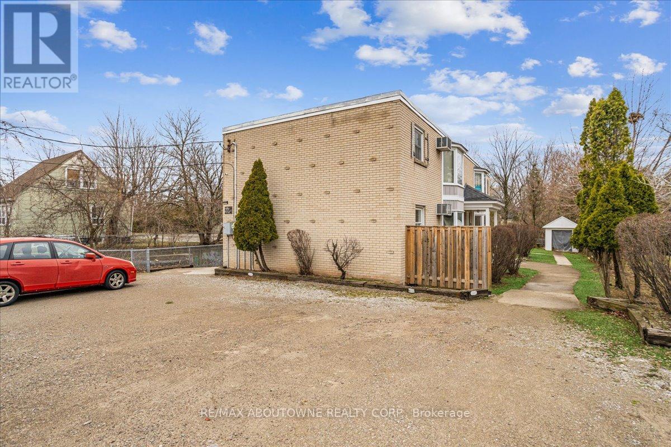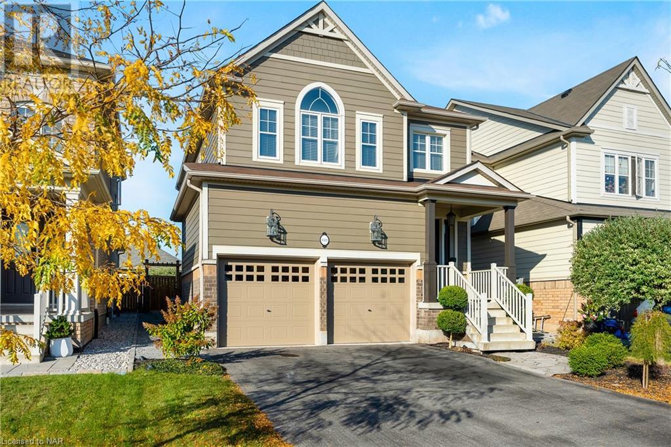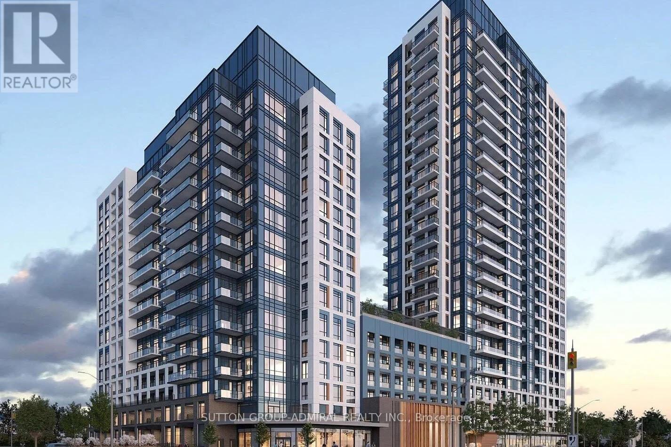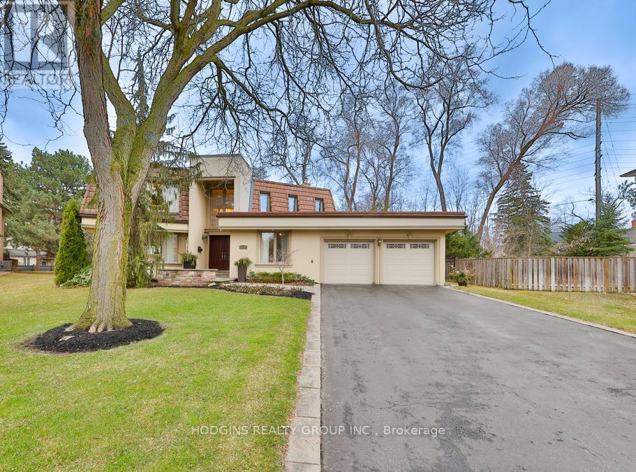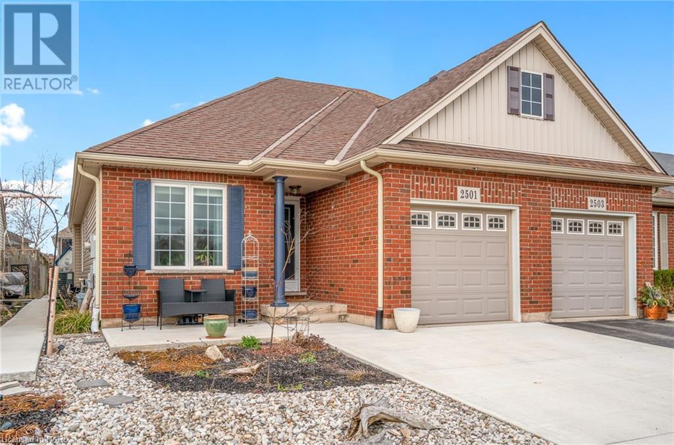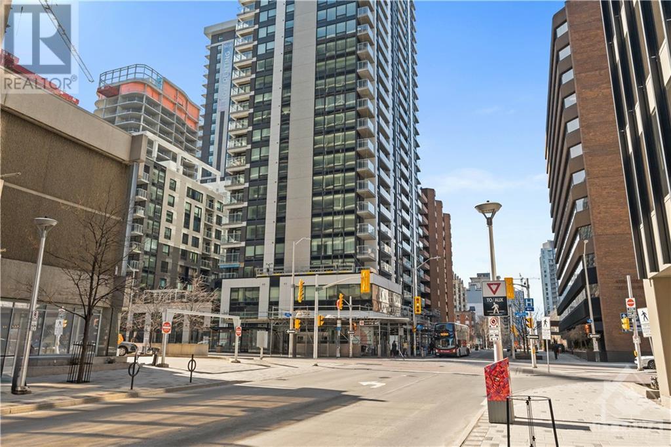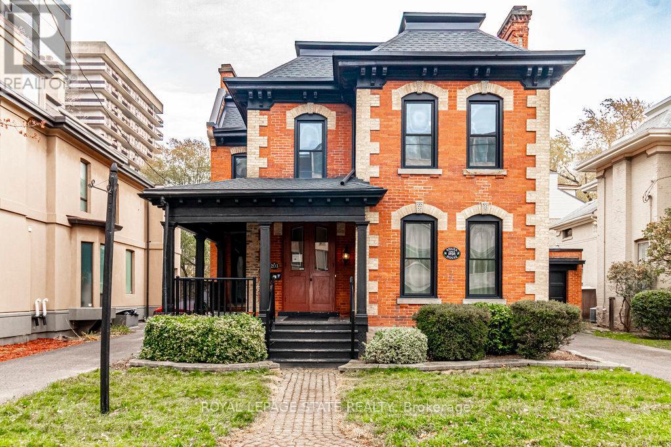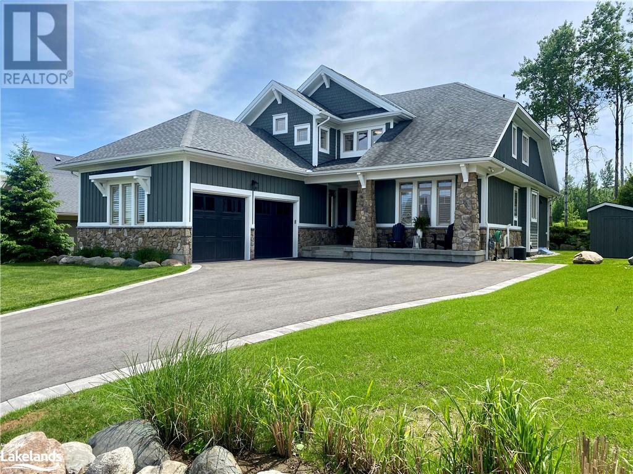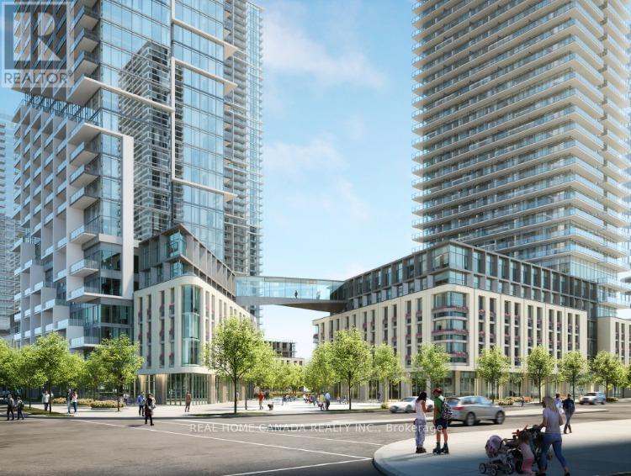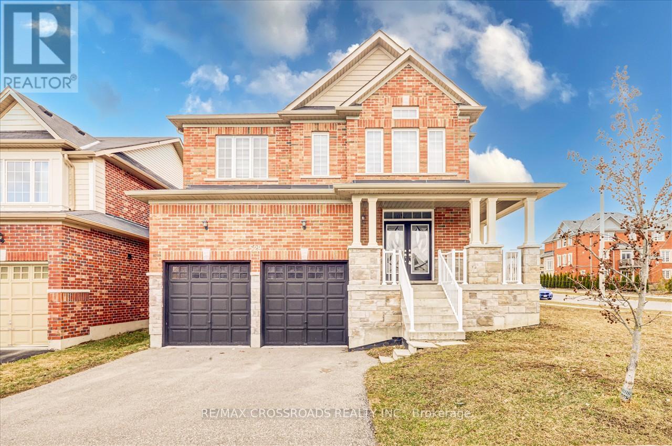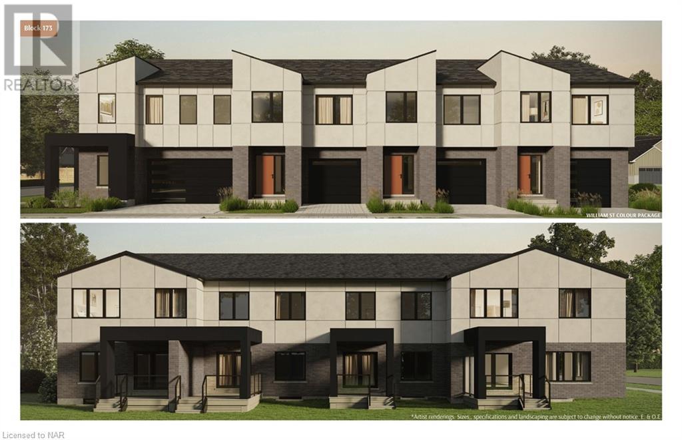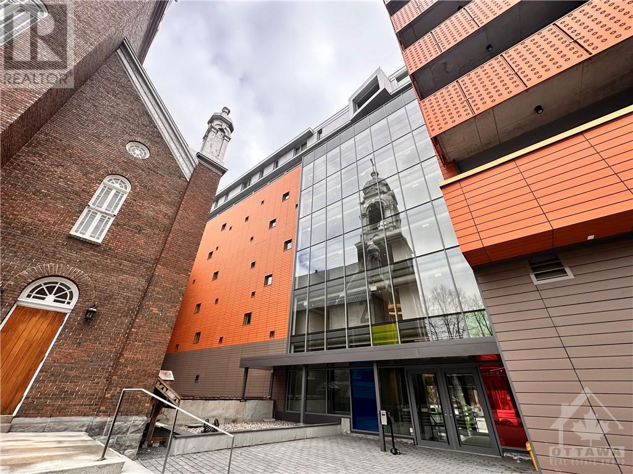#1b -2258 Queensway Dr
Burlington, Ontario
Discover the perfect blend of comfort and convenience in this charming 1 bedroom, 1 bathroom basement unit nestled in a prime Burlington location. Ideal for professionals and small families alike, this cozy abode offers a serene living space that combines modern amenities with unbeatable accessibility to the city's best features. Step into a thoughtfully designed interior where warmth and comfort greet you at every turn. The spacious bedroom promises restful nights, while the well-appointed bathroom ensures your daily routine is a breeze. The living area, with its inviting ambiance, is the perfect spot to unwind after a busy day. Culinary enthusiasts will appreciate the functional kitchen space, complete with modern appliances and ample storage, making meal preparation an enjoyable experience. The open-concept design ensures that you can host and entertain guests with ease, creating memorable moments in your new home. Book your private viewing today! (id:44788)
RE/MAX Aboutowne Realty Corp.
4421 Saw Mill Drive
Niagara Falls, Ontario
Welcome to 4421 Saw Mill Drive, an inviting two-story residence that seamlessly blends comfort with understated elegance. Nestled in the tranquil Chippawa neighborhood of Niagara Falls, this upgraded home offers an ideal living situation. Situated near parks, picturesque walking trails along Niagara Parkway, the Chippawa Creek boat launch, and convenient highway access, it caters to families and those in search of a peaceful retreat. Inside, the bright entryway boasts attractive wall paneling and a gracefully curved oak staircase. Throughout both levels, wide plank laminate flooring exudes a cozy ambiance. The kitchen impresses with maple upper cabinets, quartz countertops, ample pantry space, and premium Stainless Steel appliances. Outside, the fully fenced backyard features a meticulously maintained large stone patio and charming landscaping. Upstairs, the primary bedroom showcases a custom accent wall, a generously sized 5-piece ensuite bath, and a walk-in closet. Additional highlights include a bonus loft area and spacious bedrooms. The living room, anchored by a gas fireplace, offers a snug atmosphere complemented by custom window treatments and soothing neutral paint tones. This residence embodies a sense of pride in ownership evident in every detail. To truly appreciate its allure, a personal viewing is highly recommended. It's more than just a house; it's a welcoming sanctuary where simplicity meets sophistication. (id:44788)
Revel Realty Inc.
#308 -7950 Bathurst St
Vaughan, Ontario
Gorgeous 1br + a generous den + parking + locker in the heart of Thornhill!Brand new building by Daniels, an award-winning builder. Boasts modern design, decor and features, 9ft ceilings & modern built-in appliances. Bright unit, facing east with a balcony, engineered wood flooring, quartz counter and island, modern ceramic tile backsplash. Primary bedroom with W/I closet. Modern bathroom with designer vanity and mirror. Building features: grand lobby, concierge, business centre, fitness centre, basketball court, playroom, party room & outdoor terrace.Hot location steps from Promenade mall,Public transit, restaurants, medical clinics, highways, Schools, offices & more. Available immediately. (id:44788)
Sutton Group-Admiral Realty Inc.
4032 Bridlepath Tr
Mississauga, Ontario
Stately over 3100 Sf exec home in sought after Bridlepath estates. Premium 198 ft deep private pool size lot plus 180 ft across rear. Renovated in & out with attractive clean lines & impeccable condition. Desirable SW rear exposure. Transitional roadside appeal from exclusive quiet Cul De Sac. Walk to Credit River trails, UTM & GO. **** EXTRAS **** Office Rm TV, D/W, Oven, M/W, Double door fridge, LG Washer & Dryer, 2 gas fireplaces, (id:44788)
Hodgins Realty Group Inc.
2501 Old Mill Road
Stevensville, Ontario
Welcome to 2501 Old Mill Road in desirable Village Creek community! This beautiful bungalow semi detached house was built by Parklane Homes and located in the charming community of Stevensville. The open concept main floor features two bedrooms and two full bathrooms with primary bedroom having an en suite three-piece bathroom and walk through closet. Enjoy modern luxury flooring throughout the main floor area that makes entertaining easy and worry free for years to come due to its lifetime warranty! This spacious residence also boasts a newly renovated kitchen with tile flooring high end appliances such as double oven gas stove, five door fridge with water/ice dispenser controlled by your phone, built in microwave and dishwasher. Kitchen island adding more storage and convenient eating space. Generous dining area and family room with cathedral ceilings, fireplace and built storage. Walk out to your covered poured concrete patio with fenced back yard. I can see so many great evenings entertaining friends and family in the warm summer months or Cozy up to a small fire on chilly nights. The luxurious finished basement has a large bedroom with 3 piece bathroom. The family room features a cozy sitting area complete with gas fireplace as well as loads storage space. When you absolutely need the lights on and hot coffee you can count on your hard wired Generac Generator! Check out the single car garage with automatic door opener and double wide concrete driveway. This home is surrounded by gorgeous perennial gardens and is nearly maintenance free! It is truly a remarkable home and impeccably maintained. Come see if this is the house for you! (id:44788)
Royal LePage Nrc Realty
340 Queen Street Unit#1407
Ottawa, Ontario
Incredible CORNER SUITE 1 Bed, 1 Bath condo with AMAZING views of DOWNTOWN Ottawa. High ceilings with beautiful hardwood and ample potlights throughout. Open concept floorplan a gorgeous kitchen encompassing Quartz countertops, stainless steel appliances, soft-close cabinets, and ample cabinetry spaces. Floor to ceiling windows & private balcony. In-unit laundry. Large and very spacious spa-inspired bathroom. Modern amenities include fitness center, indoor pool, outdoor terrace, boardroom, party room, 24hr concierge and security and a theater room. Prime real estate locationbeing steps away from LRT Station, Sparks St, Restaurants, Parliament, World Exchange Plaza & so much more. EV charging stations, bicycle storage, are available. Storage locker included. Brand new, turn-key, ready to move in! One of the BEST units in the building in the one of the BEST locations of downtown Ottawa! (id:44788)
Coldwell Banker First Ottawa Realty
203 Macnab St S
Hamilton, Ontario
2 storey all brick historic property (not designated) in the Durand neighbourhood. Built 1877 for the Hamilton Real Estate Assoc. Used previously as lawyers office, tech company, and other commercial uses. Mixed property allowing residential and commercial/retail uses. Updated while maintaining historic features eg. 9ft-10ft ceiling heights, crown moldings, oversized baseboards, curved wood banister and railings, decorative fireplace surrounds. Updated electrical, some newer windows. Detached all brick single garage. Ample parking on front driveway and at rear of property as well as street parking. Close to hospitals, shopping, dining, entertainment, public transit, and minutes from GO transit, QEW, and LINC. (id:44788)
Royal LePage State Realty
116 Landry Lane
Thornbury, Ontario
Luxurious living at Lora Bay! A beautiful 3+1 bedroom home seamlessly blends modern design with an abundance of natural light. A lofted living room has a fireplace and large widows overlooking the garden with a fire pit. The lanai is a perfect retreat for reading, morning coffee or your nightcap and sits astride the garden overlooking the golf course where delightful deer sightings are a common occurrence.(This lot is at the end of the range, making errant golf balls a very rare occurrence.) A separate dining room and a well-appointed kitchen opens to the living space making the home ideal for entertaining. Two additional bedrooms and a full bath are on the 2nd level adjoining the lofted sitting area/office. A large 2-car attached garage makes winters easy. The huge mostly finished basement is ready for your layout and has a pool table, family TV room, additional bedroom and 4 piece bath. Walls are drywalled and an artisan paint finish is applied to the concrete floors. Add additional internal walls and close the ceiling and this space will fit your lifestyle perfectly, with a possible gym, study room, spa, virtual driving range, ski workshop, and of course, lots of storage! Lora Bay offers an unparalleled lifestyle with a wealth of amenities. Indulge in the community's private beach, club house with a gym, pool table, library, and indoor outdoor entertainment areas with fine dining. Reduced rates at the meticulously maintained course with unconfirmed plans of pickle balls course and more. Nearby walking/skiing and biking trails, and of course, multiple ski resorts. Part of and just outside of the coveted town of Thornbury, this community is perfectly situated on the shores of Georgian Bay - your idlic permanent residence or, a short drive from Toronto, it will become your perfect recreational/cottage home in one of Ontario's finest and most beautiful communities. This is the perfect gem you've been waiting for, ticking all your boxes on your 'must have' list! (id:44788)
Sotheby's International Realty Canada
#1806 -1000 Portage Pkwy
Vaughan, Ontario
Enjoy Luxurious 1+1 Bedroom + 2 Full Baths Facing South Unit TC4 Condo In The Heart Of Vaughan!(620Sq.Ft+ 105 Sq.Ft. Balcony), Clear South View, 9 Ft Ceiling, Floor-To-Ceiling Windows W/Natural Light, Laminate Flooring, Granite Counters, Stainless Appliance, W/O To Large Balcony From Living W/ Unobstructed Views, Amazing Condo Amenities! Prime Location -Vaughan Metropolitan Centre, Transport/Subway, Restaurants, Hwy 400/407,Shopping,Entertainment. **** EXTRAS **** All Electric Light Fixture, Window Curtains, Stainless Steel Fridge, Cook-top, Oven, Microwave, Dishwasher, Hood Fan, White Stacked Washer And Dryer, 1.5G Internet Is Included In The Rent, Tenant To Pay Hydro & Tenants Insurance. (id:44788)
Real Home Canada Realty Inc.
529 Settlers Rdge
Peterborough, Ontario
Fabulous 4+1 Bedroom Home Located In Peterborough's South-After North End! Sitting On A Premium, Over-Sized Corner Lot, This Home Is Like Nothing Else On The Market Today! This Stunning Property Is 2,909 Sqft Above Grade & Professionally Designed With Attention To Detail. Spacious Foyer Features A Unique Walk-In Closet/Mudroom & Upgraded 2-Pc Bath. Large Formal Dining Room. Upgraded Open Concept Kitchen Overlooking The Family Room With High-End Stainless Steel Appliances, Quartz Countertops, Centre Island & Tons Of Storage. Hardwood Floors Throughout The Main. Main Floor Laundry Room W/Garage Access. Beautiful Primary Bedroom With A Walk-In Closet And Large Ensuite Washroom Complete W/Soaking Tub & Separate Shower. 3 Additional Spacious Bedrooms.! Extremely Well Maintained & Move-In Ready. **** EXTRAS **** Just Mins To Trent University. Walking Distance To The Popular Peterborough Zoo, Walking & Bike Trails And Otonabee River. (id:44788)
RE/MAX Crossroads Realty Inc.
192 Klager Avenue
Fonthill, Ontario
Rinaldi Homes is proud to present the Townhouse Collection @ Willow Ridge. Welcome to 192 Klager Ave – a breathtaking 2026 sq ft freehold end unit townhome. As soon as you finish admiring the stunning modern architecture finished in brick and stucoo, step inside to enjoy the incredible level of luxury only Rinaldi Homes can offer. The main floor living space offers 9 ft ceilings with 8 ft doors, gleaming porcelain tile & engineered hardwood floors, a luxurious kitchen with soft close doors/drawers, your choice of granite or quartz countertops, 37 tall uppers, crown moulding & valence trim and an optional butlers pantry, large dining room, a 2 piece bathroom and sliding door access to a gorgeous covered deck complete with composite TREX deck boards, privacy wall and Probilt aluminum railings with tempered glass inserts. The second floor offers a large loft area (with engineered hardwood flooring), a full 5 piece bathroom, laundry room, a serene primary bedroom suite complete with it’s own private 5 piece ensuite bathroom (with a separate freestanding tub and glass & tile shower) & a large walk-in closet, and 2 large additional bedrooms). Smooth drywall ceilings in all finished areas. Energy efficient tripe glazed windows are standard in all above grade rooms. The home’s basement features a deeper 8’4” pour which allows for extra headroom when you create the recreation room of your dreams. Staying comfortable in all seasons is easy thanks to the equipped 13 seer central air conditioning unit and flow through humidifier on the forced air furnace. Sod, interlock brick walkway & driveways, front landscaping included. Located across the street from the future neighbourhood park. Only a short walk to downtown Fonthill, shopping, restaurants & the Steve Bauer Trail. Easy access to world class golf, vineyards, the QEW & 406. $75,000 discount has been applied to listed price –limited time promotion – Don’t delay! (id:44788)
Royal LePage Nrc Realty
135 Barrette Street Unit#205
Ottawa, Ontario
Extremely unique designer inspired! Prepare to be impressed when viewing this oversized condo at St Charles Market w parking. Customized end to end this beautiful condo includes large washroom w heated floors, custom storage, upgraded fixtures, vanity trimmed in granite, large primary bedroom w triple closets, glass partition wall, generous living space, gorgeous eat in kitchen w waterfall island, high end appliances, large pantry, expansive open concept space includes windows galore, custom fireplace and a beautiful balcony with room to move. This attractive unit represents the perfect marriage of premium location, countless designer inspired elements, and proximity to amenities that push this condo to top of list. At 1204 sq ft with a 63 sq ft balcony it is exceedingly spacious with extensive upgrades incl custom walnut plank flooring, custom doors, fixtures, built in cabinetry, window coverings, designer paint, gallery fireplace +. Absolute perfection & a walkable lifestyle choice! (id:44788)
Royal LePage Performance Realty

