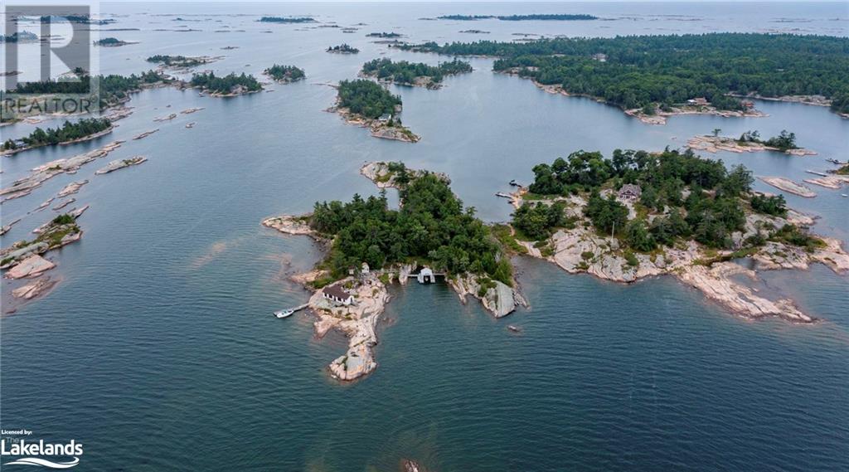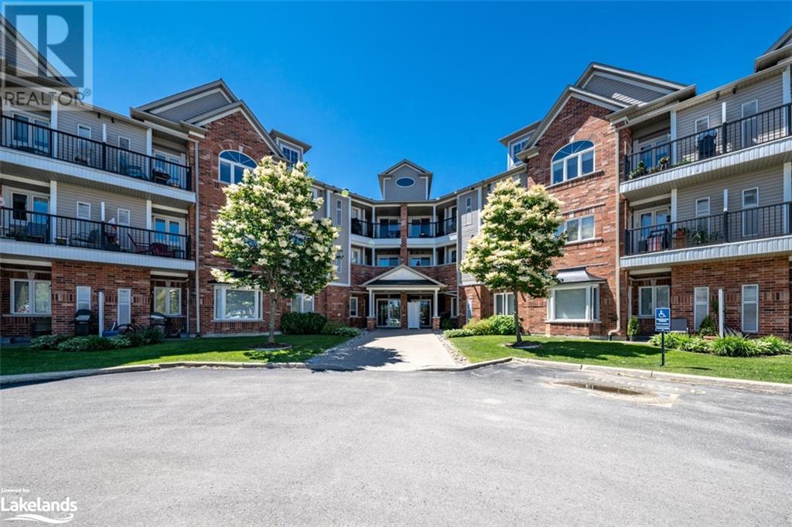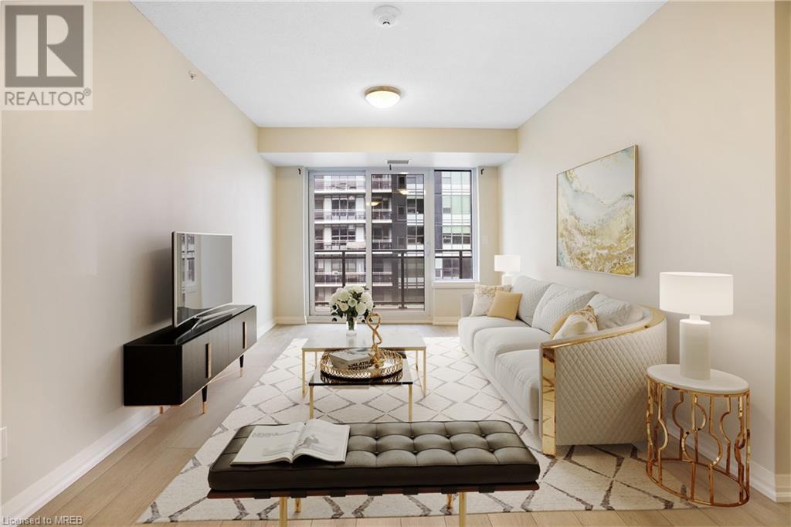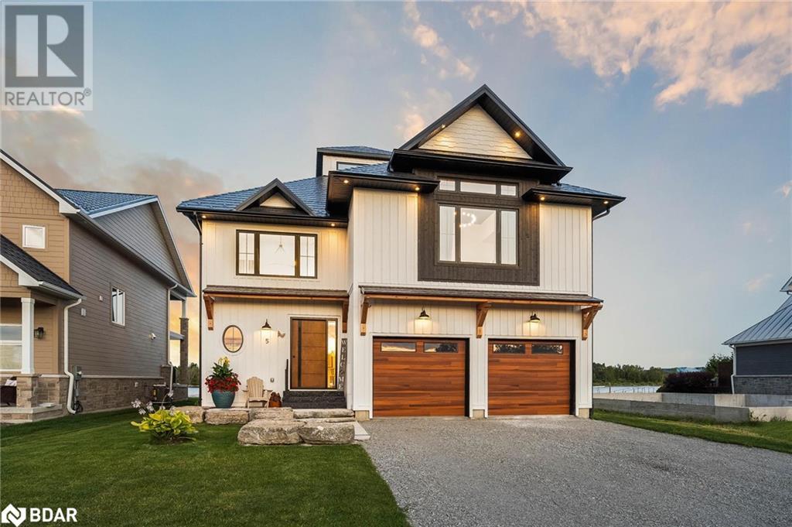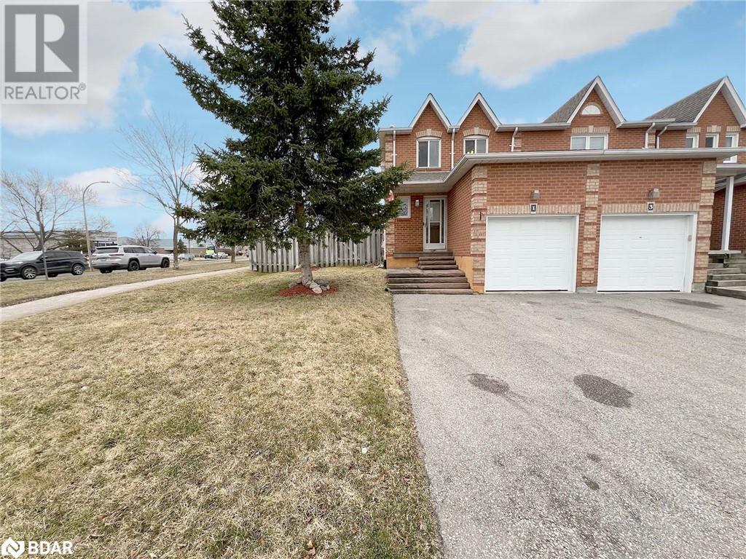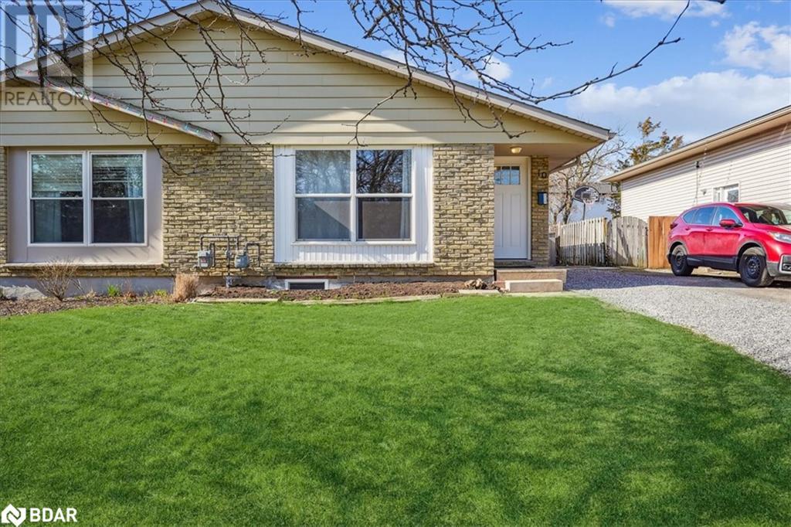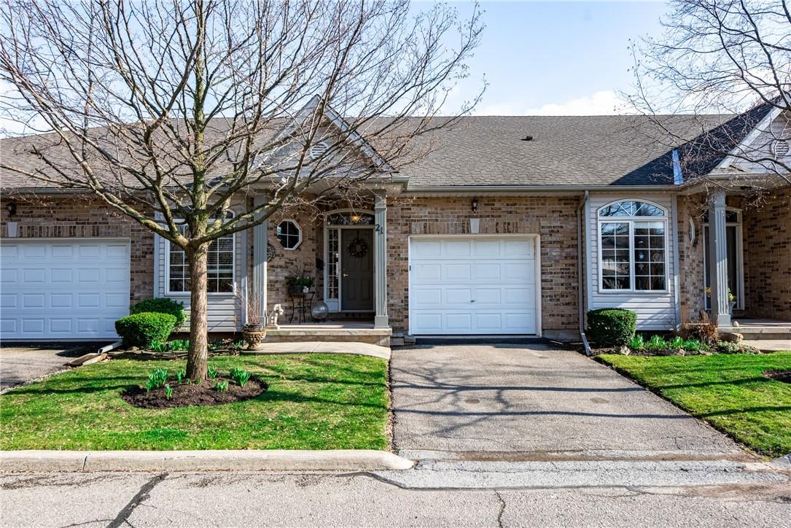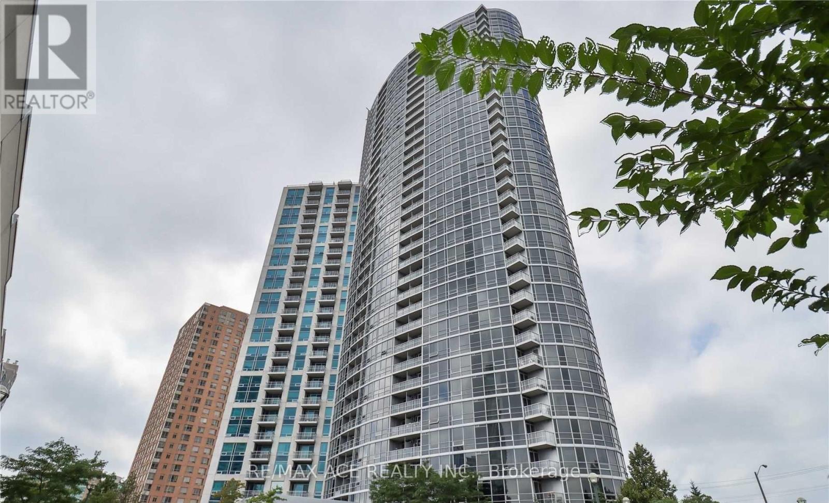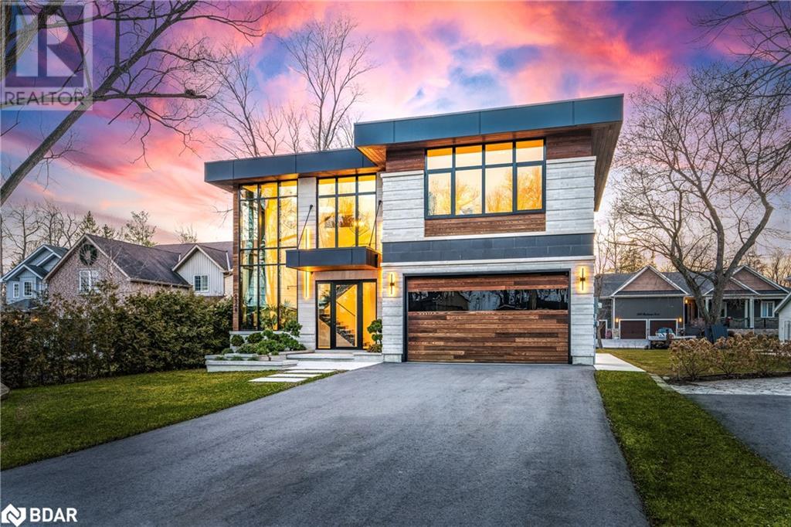0 Island 227c Bay
Carling Twp, Ontario
Escape to the serene beauty of Bateau Group, where this exceptional island property awaits you. Nestled on a sprawling 4.2 acre parcel, this captivating retreat offers an idyllic blend of natural surroundings and modern comforts. As you arrive, you’ll be greeted by the breathtaking landscape that surrounds the cottage. Smooth rock formation seamlessly integrates with the lush greenery, creating a harmonious connection between the structure and its environment. The protected boathouse and convenient loading dock provide effortless access to the crystal clear waters, inviting you to embark on aquatic adventures at your leisure. Step inside, and you’ll discover a charming and cozy interior that exudes warmth and tranquility. The original kitchen, complete with its pass-through window to the dining and sitting area, evokes a nostalgic ambience. Gather around the granite stone fireplace, and let the flickering flames create a cozy atmosphere on cool evenings. With two intimate bedrooms, this cottage offers comfortable accommodations for you and your loved ones. Each space has been thoughtfully designed to provide a peaceful retreat, allowing you to rest and rejuvenate amidst the beauty of 30,000 islands. Don’t miss this opportunity to own a piece of paradise. Create unforgettable memories on the shores of Georgian Bay.Your dream retreat awaits. Seize Your Slice of Serenity ….. schedule your tour today! (id:44788)
Exp Realty
Royal LePage Team Advantage Realty
16 Westbury Road Unit# 216
Wasaga Beach, Ontario
Welcome to your new home at 16 Westbury Road, Unit 216 in beautiful Wasaga Beach! This stunning two-bedroom, two-bathroom condo is a true gem that shows like brand new. With open concept layout, this unit is perfect for those looking for a stylish and comfortable living space. The property features six appliances, including a dishwasher, refrigerator, microwave, stove, and washer/dryer. Enjoy the convenience of gas furnace, central air, corner unit with extra windows and a private covered balcony facing north. Need extra storage? This unit includes a main floor locker. With a designated parking spot and guest parking available, you'll never have to worry about finding a place to park. Located just a short distance from Beach Area 1, Stonebridge Shopping/Restaurants, the new Arena/Library facility and a large playground with a tennis court at Town Hall. Enjoy staying active? The Blueberry Trail system and X-Country Skiing are just one block away. This condo offers the perfect blend of convenience and luxury. Take advantage of the amenities, including a common area/meeting room on the first floor and an elevator. Very well maintained unit, don't miss out on this incredible opportunity. (id:44788)
RE/MAX By The Bay Brokerage (Unit B)
53 Arthur Street S Unit# 802
Guelph, Ontario
**WATCH VIRTUAL TOUR** Discover MetalWorks, Guelph's prime condo living! This 8th-floor unit, features 2 beds, 2 baths, 917 sqft of open living space, freshly painted walls and newly installed vinyl flooring! Ideal for first-time buyers or down-sizers. Enjoy sunlight through large windows with southern views. The upgraded kitchen has granite counters, stainless steel appliances, ample cabinet space, and a breakfast bar opening to a roomy living area. Entertain on the 160 sqft balcony with Speed River and downtown views. The master bedroom includes a walk-in closet and ensuite with double sinks and a glass walk-in shower. The second bedroom offers a main bath with a comfortable-sized vanity and a soaker tub. This unit provides private underground parking and upgraded climate-controlled storage. Enjoy amenities from all 3 buildings such as a gym, speakeasy bar & lounges, chef's kitchen, pet spa, library, fire pits, courtyard with BBQs, games deck, party room, guest suite, and more! Conveniently located near Go Station, Downtown Guelph, Speed River trail network, River Run Centre, Guelph General Hospital, Homewood Health Centre, University Of Guelph, Farmer's Market, and Spring Mill Distillery. (id:44788)
Exp Realty Of Canada Toronto
3-5 Dock Lane
Tay, Ontario
Top 5 Reasons You Will Love This Home: 1) Exquisite 3,350 square foot low-maintenance 4-season waterfront home with luxurious upgrades, including European white oak flooring and heated flooring throughout 2) Incredible dream kitchen with an oversized island and a seamless sink, a butler's pantry, high-end appliances, and open shelving 3) Main-level primary bedroom suite with a walkout to the deck, dual closets, and access to a tasteful ensuite bathroom 4) High-quality design finishes throughout a main-level living room, an upper-level family room, 8' solid-wood doors, an included new European spa, the added benefit of an upper-level laundry hook-up for convenience, an unfinished 1,500 square foot basement ready to be finished with in-floor boiler system, and the driveway to be paved in the spring 5) Enjoy incredible waterfront views and deep water boating with direct waterfrontage featuring a new dock able to moor two 40 foot boats plus personal watercrafts on Georgian Bay, while being close to restaurants, amenities, Highway 12 access, and only 60-minutes from the Greater Toronto Area for an easy commute with the added benefit of municipal water, gas, and sewers, perfect for recreation or a full-time residence. Age 1. Visit our website for more detailed information. (id:44788)
Faris Team Real Estate Brokerage
Faris Team Real Estate Brokerage (Midland)
1 Potter Crescent
Tottenham, Ontario
*Turn-Key Townhouse with No Neighbours Behind* This end-unit corner lot townhouse has everything you could be looking for in home. It features an open-concept main floor with large foyer with powder room and garage access; spacious eat-in kitchen that includes all of the appliances; and bright great room that includes hard-wired surround sound system. The bedroom level features 3 good sized bedrooms and a nicely updated 4-piece bathroom. The fully finished basement includes rec room with entertainment system (TV with wall mount, surround sound system and bar fridge), office, powder room and utility room. The home is sitting on a massive corner fully fenced lot that backs onto a beautiful park and is within walking distance to shopping, downtown and schools. This house is truly move-in ready and is just waiting for new owners to call it home! (id:44788)
Homelife Emerald Realty Ltd. Brokerage
10 Calcott Court
Thorold, Ontario
This recently updated semi-detached raised bungalow is a great investment opportunity. Investors, Students, Multi Gen family, First time home buyers, this is for you. Recently updated; Kitchen with stone countertops, Bathrooms, Furnace, A/C, Windows and electrical panel. With Six Bedrooms, Two kitchens, Two full Bathrooms and a separate side entrance, the opportunities are waiting for you. The location is perfect, close proximity to Brock University, HWY 406/58, Pen Centre, Niagara outlets, bus routes and more. With the property vacant and ready to move in, this bungalow must be seen. (id:44788)
Right At Home Realty Brokerage
28 Hummingbird Lane
St. Thomas, Ontario
Welcome home to Lake Margaret, discover your perfect retreat in this charming brick bungalow. With beautiful curb appeal, a 2-car attached garage and a welcoming porch, this home invites you to unwind in its serene surroundings. Inside, you'll find a cozy well lit great room with hardwood floors and a stone fireplace, perfect for chilly evenings. The open-concept kitchen features an island/breakfast bar, while the dining room offers space for more formal gatherings. With access from the great room leading to the backyard, step outside to the stamped pattern concrete patio and enjoy the beautifully landscaped yard, complete with a shed and a fully fenced yard for privacy. The main floor boasts a spacious primary bedroom with walk in closet & ensuite, 4pc bath, a second bedroom, and a convenient main floor laundry/mudroom leading to the garage. The main floor also includes a wonderful office space for practicality or third bedroom if needed. Heading downstairs, a large rec room awaits, and spacious living space along with an exercise room, storage room, an additional bedroom and 3pc bathroom. This home offers the perfect blend of comfort and style. Don't miss your chance to make this Lake Margaret home your new oasis. (id:44788)
RE/MAX Centre City Realty Inc.
757 Guildwood Boulevard
London, Ontario
Great opportunity, well maintained bungalow in desirable Oakridge. Inviting foyer leading to well appointed kitchen with a breakfast area to enjoy your morning coffee. Open concept living/dinning features gleaming hardwoods, cathedral ceiling and walk out to a private deck, great for entertaining. Spacious primary bedroom with walk in closet and 4Pc ensuite bath. Main floor laundry for added convenience. Fully finished lower level with grand size family room, another 4Pc bath and two additional bedrooms adds to the living space. Some other features worth mentioning are owned water heater, air exchanger and central vacuum. Fantastic location close to all amenities and excellent school district. (id:44788)
Century 21 First Canadian Corp.
5200 Dorchester Road, Unit #21
Niagara Falls, Ontario
Welcome to your tranquil retreat at #21-5200 Dorchester Rd in Niagara Falls! Nestled at the rear of a charming enclave of townhomes, this fully finished 2+1 bedroom, 3 full bathroom bungalow offers 1300 sqft of spacious bright living space. Embrace the serenity of nature as this home backs onto a picturesque walking path and the hydro canal, ensuring both privacy and scenic views. The bright and airy open floor plan is ideal for those seeking to downsize without compromising on space or for commuters desiring swift access to the highway. Your worry-free lifestyle awaits with condo fees covering a range of amenities and maintenance services, including an outdoor pool, replacement of roof shingles, windows, decks, pillars, landscaping, snow removal, and water. Indulge in the comforts of home with added features such as an ensuite bath, gas fireplace, convenient main level laundry, elegant 9ft ceilings, and tasteful crown molding throughout. Discover the perfect blend of convenience and tranquility at #21-5200 Dorchester Rd – where every day feels like a retreat. (id:44788)
RE/MAX Escarpment Golfi Realty Inc.
#803 -83 Borough Dr
Toronto, Ontario
Tridel Built Luxury Condo, Well Maintained Building. Convenient Location, 24 Hours Concierge. Bright & Spacious 1 Br + Den Unit, Open Concept Layout, Newly Painted, Laminate & Ceramic Floor Throughout The Unit. Floor To Ceiling Window In Primary Bedroom, Den Can Be Used As An Office Room, Kitchen With Granite Counter Top & Breakfast Bar. One Parking & One Locker Included. Close To Scarborough Town Centre, TTC, Library, YMCA, Grocery Stores, Restaurants and HWY 401. (id:44788)
RE/MAX Ace Realty Inc.
2348 Tall Tree Lane
Innisfil, Ontario
Brand new custom built 2 storey home in Alcona. This exquisite home boasts architectural craftsmanship. The grand entrance, high ceilings and custom finishes are showcased in every room and with floor to ceiling windows, there is an abundance of natural light, and perfect flow between indoor and outdoor living. The atrium, kitchen, dining and living spaces are a must see with suede finish granite counters, main flr radiant heating, massive wine cooler, & full home audio and alarm system! On the 2nd floor, the primary bedroom features high ceilings, a view to the water and a gorgeous 6 piece ens. with heated floors. 2nd & 3rd bdrms are also complete with their own luxury ensuites for guest/family use. The design of a flat roof with custom skylight access is perfect for a future potential private terrace/patio, overlooking the water. Loads of parking & just steps away from public beach access, boat launch, as well as schools & amenities, this forever home will be enjoyed in all seasons.Comm. Grade Security Camera/Alarm System, Audio system with multiple zones & media player. Solid core int. doors with European hardware. Auto. tree watering timer. Upgraded garage door & heated flr. See complete list of upgrades. (id:44788)
RE/MAX Hallmark Bwg Realty Inc. Brokerage
2 Coastal Crescent Unit# 55
Grand Bend, Ontario
Welcome Home to the 'Huron' Model in South of Main, Grand Bend’s newest and highly sought after subdivision. Professionally interior designed, and constructed by local award-winning builder, Medway Homes Inc. Located near everything that Grand Bend has to offer while enjoying your own peaceful oasis. A minute's walk from shopping, the main strip, golfing, and blue water beaches. Enjoy watching Grand Bend’s famous sunsets from your grand-sized yard. Your modern bungalow (end of 3-plex unit) boasts 2,179 sq ft of finished living space (includes 978 sf finished lower level), and is complete with 4 spacious bedrooms, 3 full bathrooms, a finished basement, and a 2 car garage with double drive. Quartz countertops and engineered hardwood are showcased throughout the home, with luxury vinyl plank featured on stairs and lower level. The primary bedroom is sure to impress, with a spacious walk-in closet and 3-piece ensuite. The open concept home showcases tons of natural light, 9’ ceiling on both the main and lower level, main floor laundry room, gas fireplace in living room, covered front porch, large deck with privacy wall, 10' tray ceiling in living room, and many more upgraded features. Enjoy maintenance free living with lawn care, road maintenance, and snow removal provided for the low cost of approx. $265/month. Life is better when you live by the beach! *This property is currently being used as the South of Main Model Home. *CONTACT TODAY FOR INCENTIVES!! (id:44788)
Our Neighbourhood Realty Inc.

