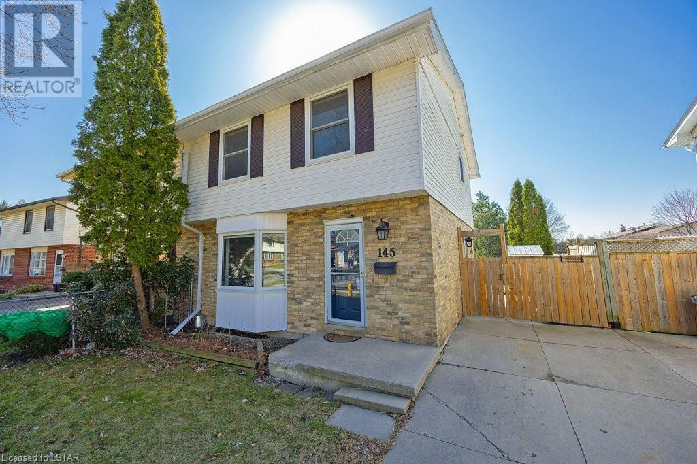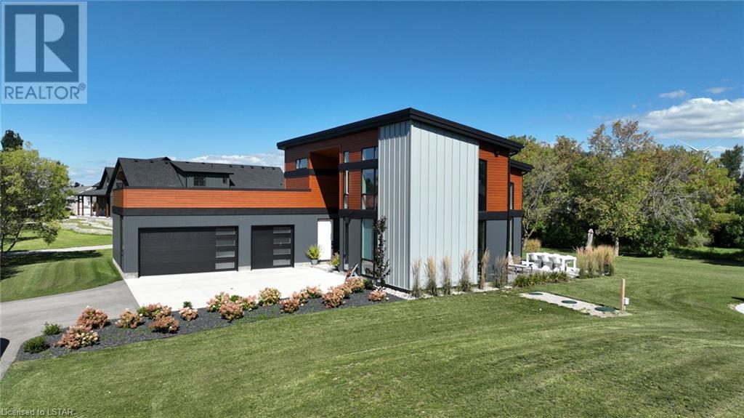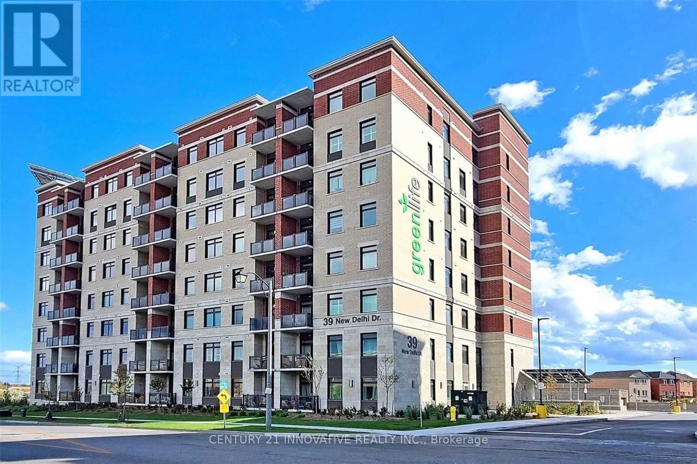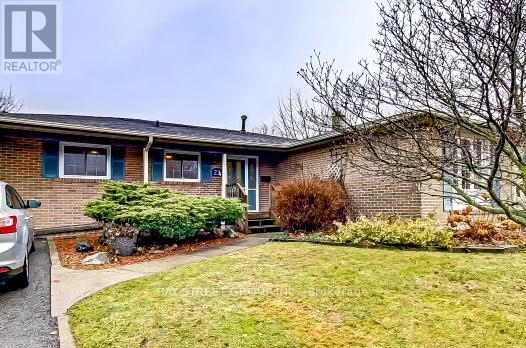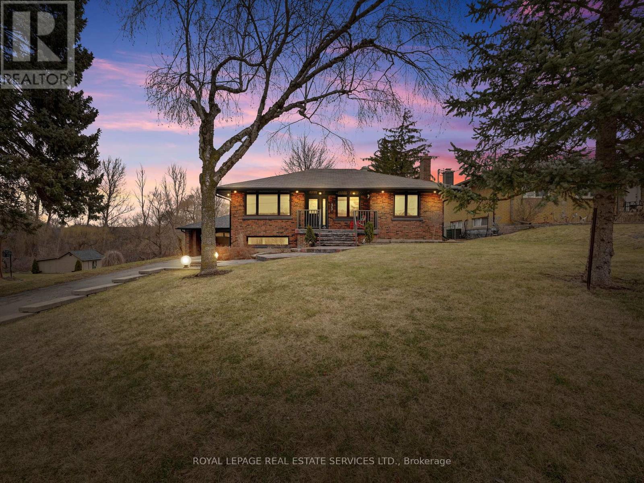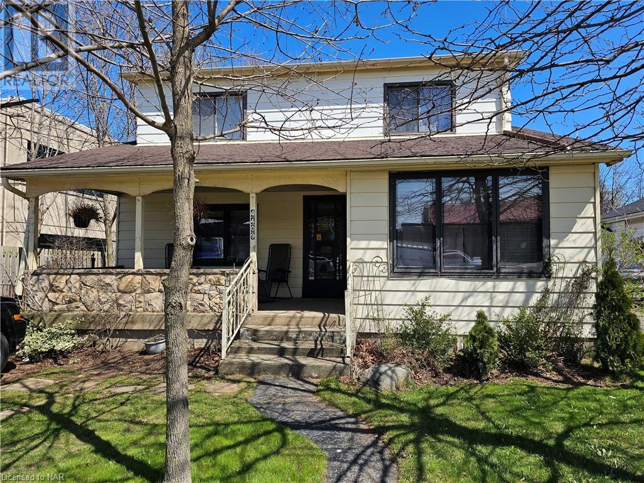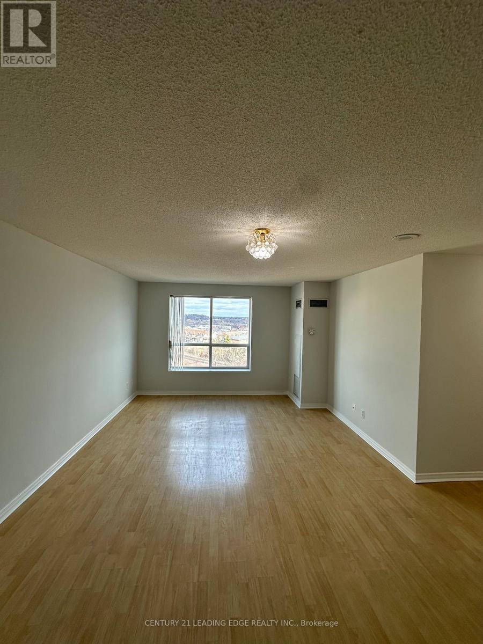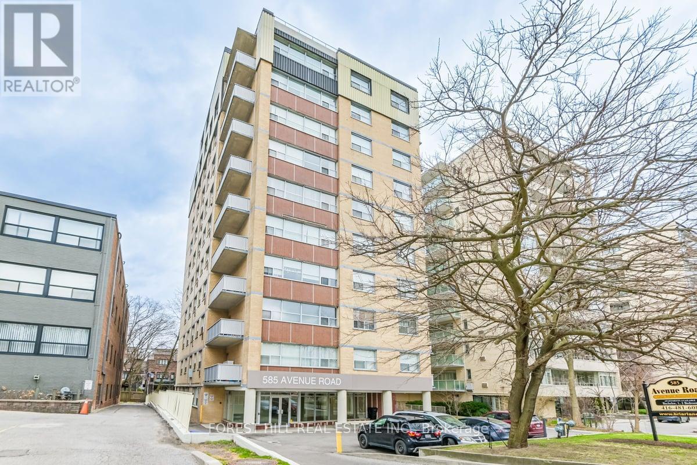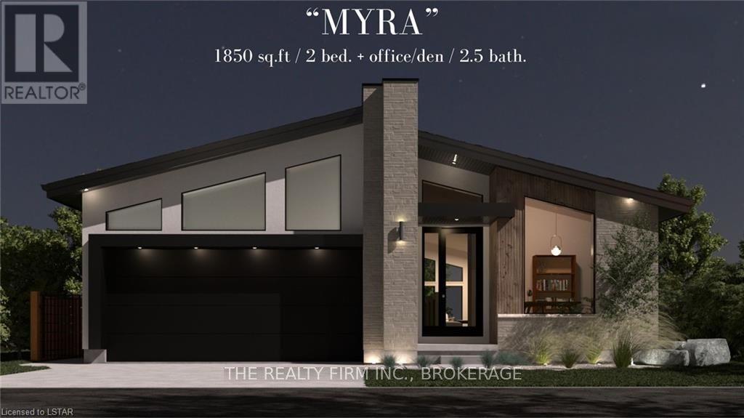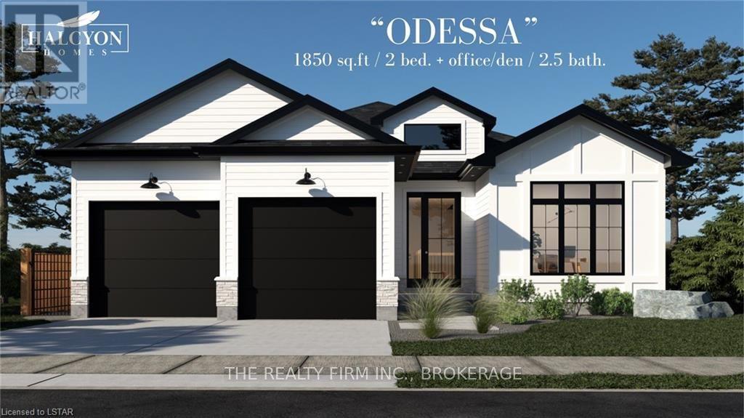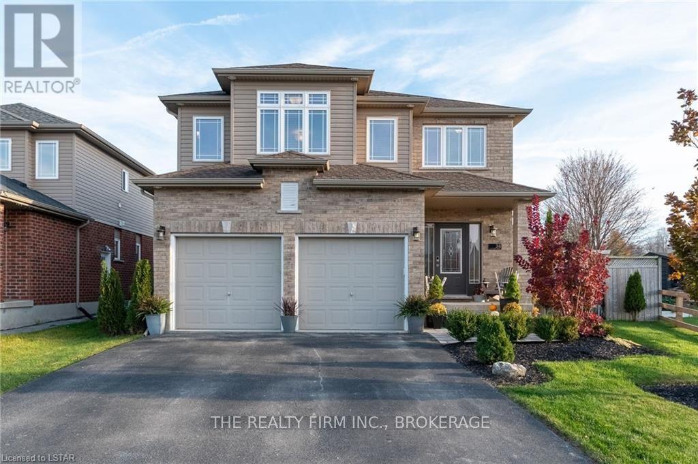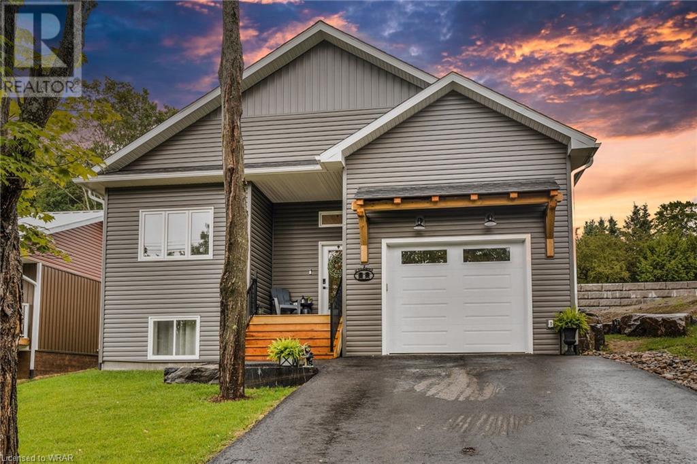145 Banbury Road
London, Ontario
Welcome home to this lovely updated semi-detached in South London. This house has everything you need if you are a first-time buyer, young professional or even a family looking for a space that accommodates the whole family. As you step into the home you are greeted by a bright spacious updated main floor. The living room features a large bay window with a bench, great for reading and enjoying the warmth of sunny days. The kitchen has been completely renovated from the flooring, light fixtures, backsplash all the way to the appliances. Upstairs are 3 good-sized bedrooms and a 4-piece bathroom. The basement offers a large family room and plenty of storage. Your private fully fenced backyard is ready to entertain and backs onto the lovely Southeast Optimist Park. There is a gate from your yard to access this beautiful greenspace. (id:44788)
Thrive Realty Group Inc.
71858 Sunridge Crescent
Bluewater (Munic), Ontario
Spectacular 4 bedroom, 3 full bathroom mid-century modern home just a 5 minute drive to everything you need in Grand Bend & literally 130 metres to the sparkling shores of Lake Huron! Situated 1 row behind the lakefront lots, this IS a LAKEVIEW property. This stellar location provides a spectacular view of the sun setting into the Lake Huron horizon from the 2nd story primary suite with walk-in closet & large ensuite bathroom. There is also a main floor bedroom as well with cheater ensuite privileges & a separate entrance from your enormous backyard fostered by this 3/4 acre lot. From the epoxy coated concrete floors, stonework & steel exterior + steel roof, & tasteful & timeless design choices w/ the generous custom kitchen to the towering modern fireplace, shiplap ceilings, & endless natural light provided by the floor to ceiling windows, this stunning masterpiece is a one-of-a kind offering in the current marketplace. It's a truly exceptional structure for the intelligent buyer boasting an ICF foundation (insulated concrete forms), extremely efficient in-floor gas fuelled radiant heat (also forced air furnace) running throughout the main level & the 31' X 24' two Bay 3 car garage, & the most resourceful use of space! $100,000 in exterior improvements in 2021/2022 including concrete pad, paved driveway for 8+ cars, trailer parking, custom landscape and firepit by Oasis Landscape, 1200 sq. ft. of composite decks and stamped concrete, 8X12 shed, Enjoy the6 person Jacuzzi hot tub on the expansive deck and summer evenings around the firepit. Sunsets on one side, sunrises on the other, huge lot, loads of privacy with 9 newer trees. (id:44788)
Oliver & Associates Trudy & Ian Bustard Real Estate Brokerage Inc.
#507 -39 New Delhi Dr
Markham, Ontario
T Green life Condo! 2 Bed Plus Den. 1005 Sq Ft + 9Ft Ceilings, Modern Kitchen With Stainless Steel Appliances And Granite Counter Tops. Beautiful West View From Open Balcony. Steps To Ttc & Yrt, Walking Distance To Costco, Shoppers, Home Depot, Canadian Tire, Restaurants, Banks, Close All Schools, & Hwy 407. **** EXTRAS **** Stainless Steel Appliances: Fridge, Stove, B/I Dishwasher & Built-In Microwave With Exhaust Hood, Washer And Dryer. (id:44788)
Century 21 Innovative Realty Inc.
23 Bridlington St
Toronto, Ontario
A well-situated 3-bedroom bungalow near Bellamy and Ellesmere offers convenience just minutes from major highways, Scarborough Town Centre, schools, and transit options. The inviting space features tiles and hardwood flooring, provided appliances, ample parking, and bright bedrooms. Ideal for professionals, full-time employees, or international students with proven financial stability. Tenants responsible for 50% of the utilities **** EXTRAS **** Stove, range hood, refrigerator, light fixture and dishwasher (id:44788)
Bay Street Group Inc.
35 Peru Rd
Milton, Ontario
!!!!Location, Location, Location!!!!! If you want a Waterfront Property on over 1/2 Acre Lot, This Property Has It, with the 16 Mile Creek in Your Backyard and Front Facing the Escarpment. This 4 Bedroom 2 Bathroom Bungalow has been upgraded with an Entertainers Dream Lower Level. Heated floors in kitchen and bathrooms. Two separate driveways with one taking you to the Backyard. Heated Double Garage. Don't Miss Out on This Gem. **** EXTRAS **** Fridge, stove, B/I dishwasher, bar fridge, washer, dryer, All ELFS, all blinds, water softener, 200 AMP Panel, detached workshop and a lot more. (id:44788)
Royal LePage Signature Realty
4409 Ontario Street
Beamsville, Ontario
The 163ft deep lot adds so much potential to this true 4 bedroom, 2 storey home with detached garage and Omni proofed basement. Located close to all of the downtown amenities that this great little town has to offer including the Fleming Memorial Arena, shopping, and the QEW. This home has been enjoyed by it's current owner for decades and is awaiting your design touches. Buyers are to do their own due diligence in investigating the property's potential i.e. zoning, potential uses and value. (id:44788)
RE/MAX Garden City Realty Inc
#ph22 -3 Ellesmere St
Richmond Hill, Ontario
Rare Penthouse Condo in one of the most treasured areas of Richmond Hill. Freshly painted 2 bed 2 bath condo with an open living / kitchen concept. Only steps to Yonge street, Richmond Hill Centre, Go Station, Viva transport, Hillcrest Mall, Shops and Restaurants! Only a few mins to Hwy 7/407/404. Enjoy being on the top floor with an unobstructed view! **** EXTRAS **** 1 parking + 1 locker. (id:44788)
Century 21 Leading Edge Realty Inc.
#903 -585 Avenue Rd
Toronto, Ontario
Amazing opportunity to live in Forest Hill at The Manhattan Towers! This large 1 bedroom & 1 bathroom unit has been extensively renovated. Gourmet kitchen with stainless steel appliances, large living room & open concept dining room. Large windows throughout offer an abundance of natural light. Freshly painted, parquet floors & lots of storage space! TTC at your front door & minutes to multiple subway stations. Short walk to shops, restaurants & parks. Move in and enjoy all the area has to offer! (id:44788)
Forest Hill Real Estate Inc.
76 Optimist Dr
Southwold, Ontario
Step into the epitome of mid-century modern luxury with this stunning one-story residence, nestled in the heart of 'Talbotville Meadows'. As you enter, be prepared to be captivated by the sleek lines, clean angles, and expansive windows that flood the space with natural light, creating an airy and inviting atmosphere. The open-concept layout effortlessly connects the living, dining, and kitchen areas, ideal for both intimate gatherings and entertaining on a grand scale. Be inspired in your very own chef's kitchen, featuring custom cabinetry, tiled backsplash, and quartz countertops, all accented by stylish fixtures and finishes. Retreat to the tranquil master suite, including a spa-like ensuite bath with dual vanities, a luxurious wet space featuring a soaking tub, and walk-in shower. A spacious walk-in closet provides ample storage, while large windows offer serene views of the surrounding landscape. The secondary bedroom is generously sized and offers its own ensuite bath, providing privacy and comfort for guests or family members. Additionally, a versatile office space provides the perfect setting for remote work, ensuring both productivity and inspiration. Conveniently located near top-rated schools, shopping, dining, Port Stanley beach, the 401 and recreational amenities, this exceptional home offers the perfect combination of luxury, convenience, and style. Experience the timeless allure of mid-century modern living with this to-be-built home by the award-winning builder Halcyon Homes - schedule your private tour today and make this architectural masterpiece your own. Other lots to choose from - only thirteen lots left with phase one pricing! (id:44788)
The Realty Firm Inc.
68 Optimist Dr
Southwold, Ontario
Welcome to your luxurious retreat nestled in the heart of the exclusive Talbotville Meadows neighbourhood! This upscale one-story to-be-built home epitomizes modern elegance and sophistication, showcasing impeccable craftsmanship and premium finishes throughout by award winning Builder, Halcyon Homes. Stepping into the home, you're greeted by an open-concept floor plan bathed in natural light, accentuated by 9' ceilings and exquisite hardwood flooring. The spacious living area is perfect for hosting gatherings or simply unwinding by the cozy 50"" linear electric fireplace on cool evenings. The kitchen is an entertainer's dream, featuring sleek quartz countertops, tiled backsplash, under cabinet lighting, and custom cabinetry providing ample storage space. Retreat to the lavish master suite, complete with an ensuite bath with a custom glass-enclosed shower, and dual vanities. A generously sized walk-in closet offers plenty of room for your wardrobe essentials. Guests will feel at home in the secondary bedroom, featuring its own ensuite bath, while a versatile office space provides the perfect setting for remote work or creative pursuits. Conveniently located near top-rated schools, shopping and dining destinations, Port Stanley beach, and easy access to the 401. Don't miss your opportunity to lock in phase one pricing - Call for more details, or visit us at our Model Home located at 55 Wayside Lane! (id:44788)
The Realty Firm Inc.
38 Winders Tr
Ingersoll, Ontario
Welcome to Oxford Village, this endearing two-story home is ideally situated in a quiet family oriented sub division. Painstakingly maintained and considerately upgraded. The open-concept main floor features an exceptional kitchen with an island, stainless steel appliances, and abundant cabinet space. A gas fireplace is surrounded by high end natural wood built-in shelves, tiled with scratch resistant floors looks of hardwood. Abundant natural light enters through the main floor windows creating a restful environment. The 2nd level featuring bedrooms has the illusion of a cozy bed and breakfast due to the warm carpets, soothing colour tones and gigantic primary bedroom with walk in closet and four piece ensuite boosting soaker tub and walk in shower tiled shower. The laundry room is situated on the 2nd level for convenience adjacent to the bedrooms. The lower level has ample space with an oversized rec room with electric fireplace and bar area, also the well dressed office boosting build-in shelves is great place to get some work accomplished. Cozy private rear yard with patio and hot tub is great for cold wintery nights or warm summer days. Just minutes away from 401 highway access, schools, and downtown this affordable home is a must see. (id:44788)
The Realty Firm Inc.
3 Rogers Road
Huntsville, Ontario
Discover an outstanding new construction home in the vibrant core of Downtown Huntsville. Resting on a spacious lot measuring 52'x100', complete with all city services, this home is perfectly placed for retirees, empty nesters, or if you’re looking to invest in short-term rental properties. This modern raised bungalow style home features a fully equipped basement, summing up to a generous 2,204 square feet of living area. The ground floor is home to a lavish master suite with a 3-piece ensuite bathroom and walk-in wardrobe, plus an additional three bedrooms and another full bathroom on the lower level. Its bright open floor plan is adorned with long-lasting engineered hardwood floors, alongside a contemporary kitchen equipped with a large island, high-quality countertops, elegant crown moulding, and plentiful cabinet space. A handy laundry/mudroom offers direct entry from the garage, which is insulated for comfort. The basement is thoughtfully laid out with a spacious recreation room ideal for young ones or teenagers, alongside extra storage and a neatly arranged utility room. Exiting from the kitchen to the backyard reveals a flat, grassy expanse framed by granite steps, creating a perfect setting for leisure and outdoor fun. This turnkey property is ready for immediate occupancy and is designed for those desiring a hassle-free city living experience. (id:44788)
Shaw Realty Group Inc.

