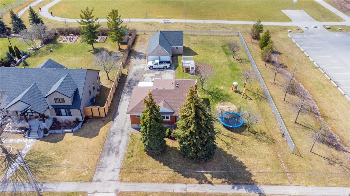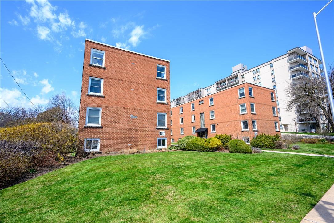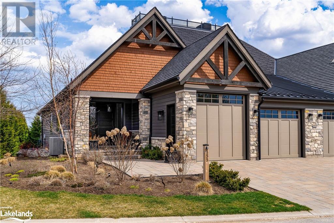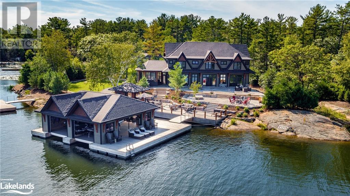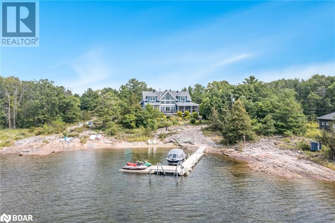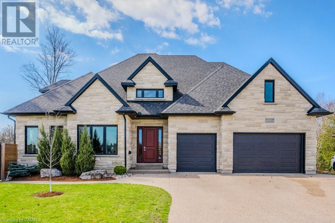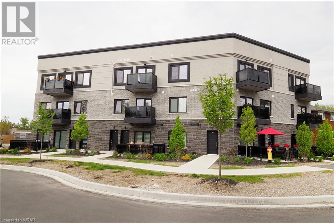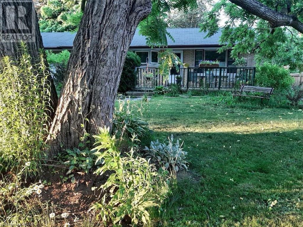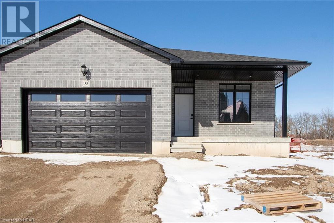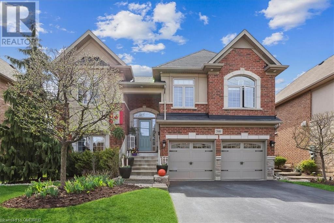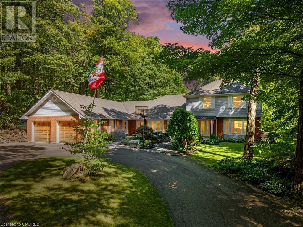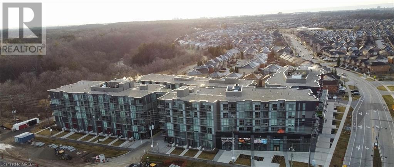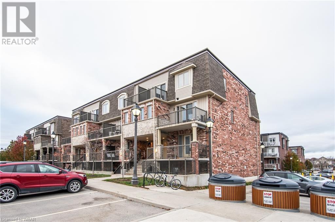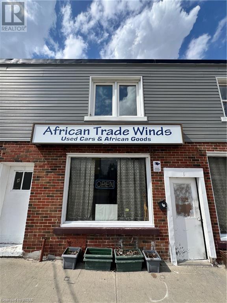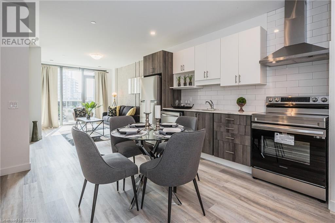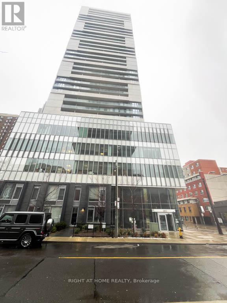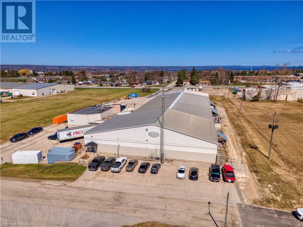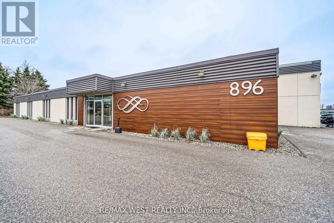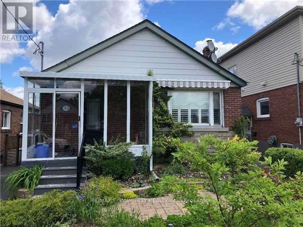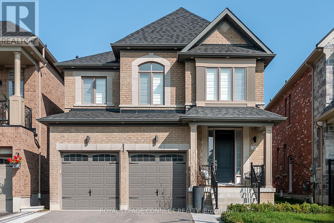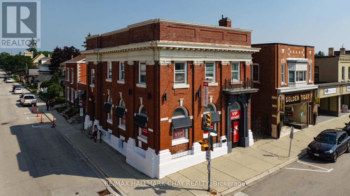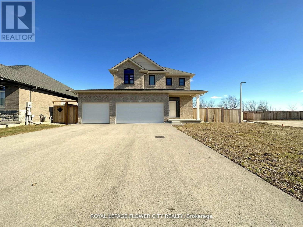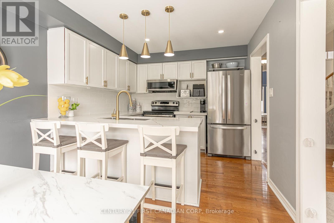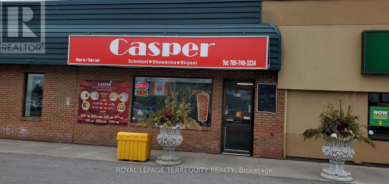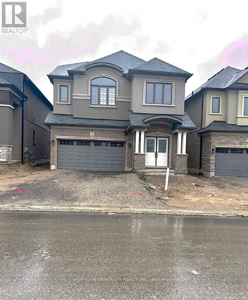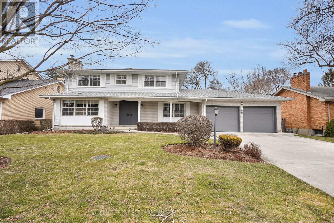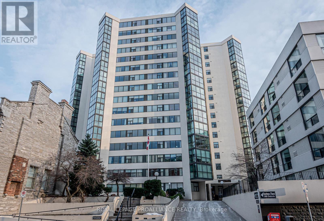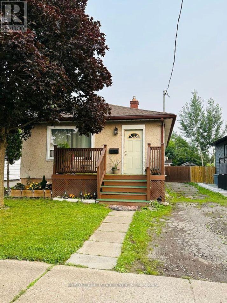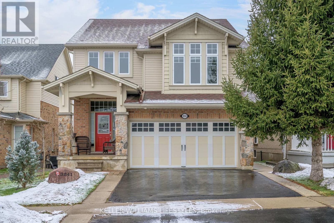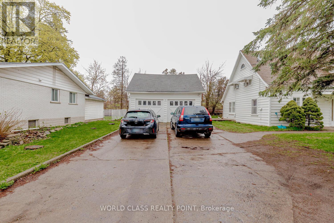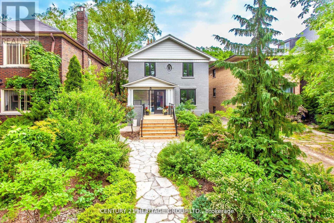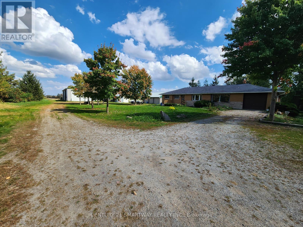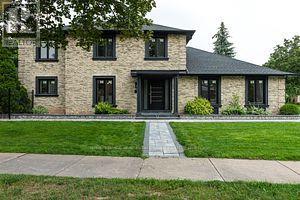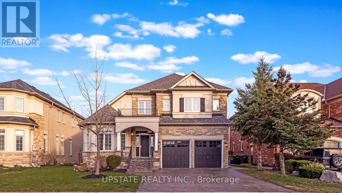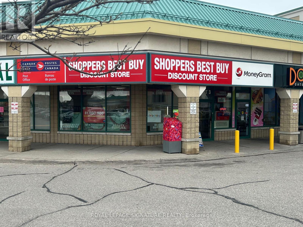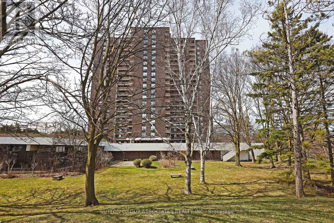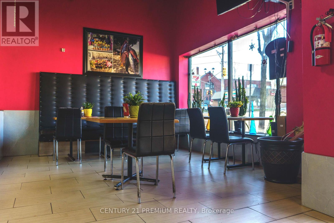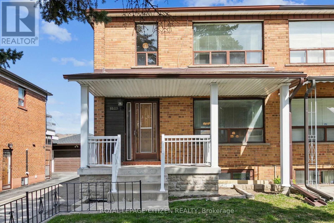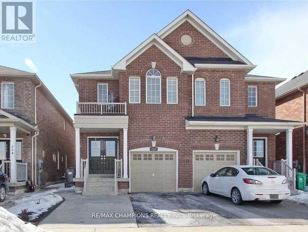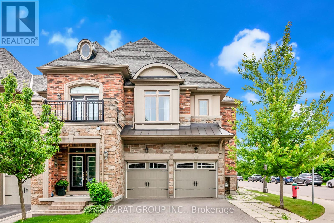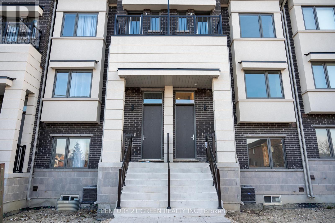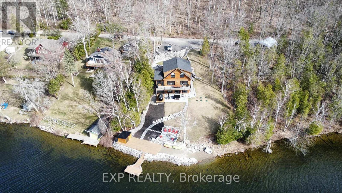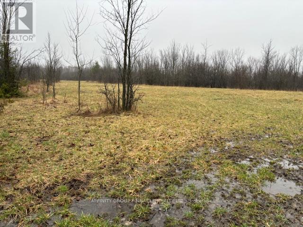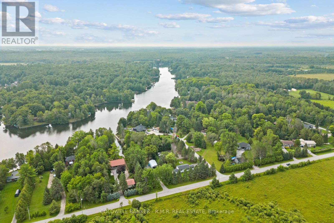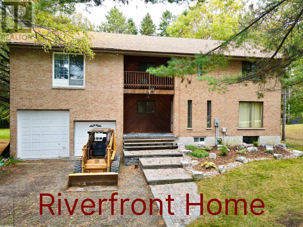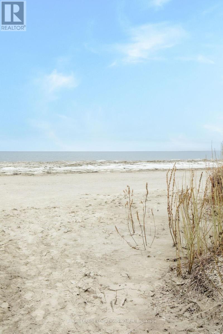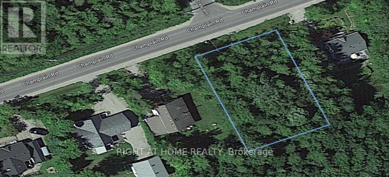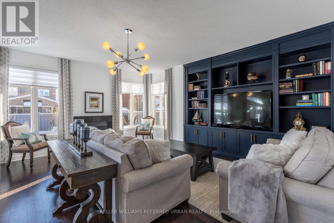1348 Barton Street
Stoney Creek, Ontario
Welcome to 1348 Barton Street in desirable Stoney Creek. Current long term tenant is willing to stay. 2+2 bedroom home w/ finished basement including separate entrance (potential in-law suite) . Great views of the escarpment & surrounded by mature trees and with total privacy. 1.5 story detached 953 sq ft garage. Large premium 59' x 161' lot located in fantastic location, wonderful neighbourhood; just minutes from all local amenities, big box stores, Winona Park, restaurants, shopping, schools, Fifty Point Conservation area, wineries and so much more! City permits secondary dwelling unit/garden suite per Zoning By-Law No.3692-92. Site Plan specific zoning allows 40% lot coverage for future residential development. Buyer to verify. (id:44788)
Royal LePage Macro Realty
1347 Lakeshore Road, Unit #25
Burlington, Ontario
Welcome to this bright & spacious, 780sqft, 2 bedrm corner unit w/ windows in every room, in an unbeatable & extremely desirable location, directly across from Spencer Smith Park, Spencer’s at the Waterfront, & the Art Gallery of Burlington, & literally steps to the lake, trails, hospital, & downtown, & only a minute to the QEW, 403 & 407. This unit is on the 1st floor (7 steps down), has spacious principal rooms, & is an inviting & functional space ideal for those downsizing, or young professionals, & also offers an eat-in kitchen w/ a pantry, large living rm, 2 spacious bedrms including the primary w/ his & her closets, a 4pce bathrm w/ new vinyl floors, new toilet, & reglazed tile & tub, & also several closets in the unit for added storage space. Recent updates include brand-new fridge & stove in ’24, luxury wideplank vinyl floors in the bathrm & 2nd bedrm in ’24, refreshed bathrm in ’24, quality broadloom in the living rm & primary bedrm in ’23, & freshly painted throughout in ‘23. The complex has a nice community feel, is very quiet, well maintained, & has a great condo committee. Complex amenities also include visitor parking, onsite laundry, & bike storage. The low monthly fee includes PROPERTY TAX, water, cable tv, unlimited high-speed internet, & locker. Optional parking space is $515/year. No dogs & no rentals/leasing. Don’t wait & miss your opportunity for affordable living, directly across from the lake, & surrounded by just about every amenity. Welcome Home! (id:44788)
Royal LePage Burloak Real Estate Services
155 Georgian Bay Lane
The Blue Mountains, Ontario
Indulge in the epitome of luxury living with this meticulously crafted residence, nestled amidst lush landscaping and offering unparalleled views of the serene premiere golf course fairways. Beautifully landscaped grounds greet you as you approach the double car garage, featuring a garden door, fully drywalled and painted, adding both functionality and elegance to your arrival. High-end finishes grace every corner of this home, creating an ambiance of sophistication and comfort. The open-concept design flows seamlessly, offering bright and airy spaces throughout. The main floor welcomes you with a chef's dream kitchen, boasting a large island with ample seating and top-of-the-line built-in Wolf appliances. Adorned with high-end finishes and an open concept design, perfect for culinary enthusiasts. Step into the stunning living room, complete with a gas fireplace framed by a wood mantle and soaring ceilings, offering a cozy ambiance and the perfect backdrop for relaxation. Offering serene views and a walkout to a sprawling stone patio overlooking the expansive golf course fairways and custom hot tub inviting you to soak away your cares. A main floor mudroom with laundry facilities adds practicality to luxury living. Retreat to the main floor primary suite, featuring a lavish 5-piece ensuite with a glass shower, built-in bench, free-standing tub, walk-in closet and in floor heating. Descend to the lower level, where a large recreation room awaits, complete with a wet bar, entertainment area, a glass-enclosed wine room and in floor radiant heat throughout. Additional amenities include a gym (or 3rd bedroom), a luxurious 4-piece bath, ample storage space and a hybrid vehicle charger outlet. For active living at its finest, the anticipated late 2024 new club facilities over looking the golf course and Georgian Bay will include, fitness centre, outdoor pool, 2 hot tubs, golf simulators, exercise rooms, sauna/steam rooms, private treatment rooms and a bar lounge area. (id:44788)
Sotheby's International Realty Canada
250 South Shore Road
Pointe Au Baril, Ontario
Imagine hosting ALL your friends and family on a 3000sqft outdoor tiered natural granite patio complete with a state of the art 2 slip boathouse, cabana with 2 pc bath, hot tub, and firepit area amongst 744 ft of shoreline on Georgian Bay! As night approaches, guests can meander into the Muskoka Room which boasts Weatherwall windows (designed for year-round use) and enjoy the aroma of the wood burning fireplace. Sounds delightful, doesn’t it? This luxurious 3100 sqft year-round cottage has it all. From the moment you enter the gated driveway you feel a sense of “awe”. The lot itself offers ample privacy as it’s well treed between neighbors, the double deep garage can hold up to 4 cars or let’s face it all your “toys”, and at the very back of the lot there is another dock and launch for any overflow boats/boat trailers. Have kids? There is an abundance of level, grassy, spots for them to play! Upon entry of this 6-bed, 4-bath, cottage the 10ft ceiling height throughout provides an open, airy, spacious feeling and all the bedrooms are equipped with vaulted ceilings. Your eyes will be drawn to the reclaimed pine floors, exquisite granite countertops throughout & extra-large island. The kitchen lacks no expense spared with commercial grade double fridge/freezer and Bosch appliances. Toes with be toasty all winter long as floors are heated, and hot water is on demand! From multiple exposures (N,S,E,W) and all-day sun, this easy access cottage checks all the boxes. Close to the HWY, within 2 hrs from Toronto, and amenities like groceries, LCBO and fuel are close by. (id:44788)
Chestnut Park Real Estate Ltd.
220 Kamenni Bay Road
Georgian Bay, Ontario
Top 5 Reasons You Will Love This Home: 1) Indulge in the epitome of lakeside luxury with this 9-acre estate, basking in western exposure presenting breathtaking panoramas of Georgian Bay 2) A soaring 20’ vaulted ceiling sets the stage for a wood-burning fireplace encased in dry-stacked stone and adorned with distinctive timber frame accents, creating an ambiance that exudes elegance and comfort 3) Pride of ownership is offered by the remarkable chef’s kitchen, complete with glistening granite countertops, expansive windows, and a generous eating area 4) Retreat to the primary bedroom suite boasting an updated ensuite, perfect for relaxing in after a long day, or welcome guests to the spacious upper-level bedrooms and finished nanny- suite loft above the garage 5) Step outside to a backyard oasis flaunting a composite dock extending over pristine waters and complemented by a natural beach area with granite rock accents, and enjoy the short drive to local restaurants, a nearby golf course, and Highway 400 access. 3,993 fin.sq.ft. Age 15. Visit our website for more detailed information. (id:44788)
Faris Team Real Estate Brokerage
Faris Team Real Estate Brokerage (Midland)
539 Wissler Road
Waterloo, Ontario
Distinguished 3,744SF custom-built home offers luxury, tranquility, and modern elegance, flanking 3+ acres of GRCA protected forests with Colonial Creek flowing nearby. The exterior boasts Arisscraft Laurier stone and custom-milled BC Douglas fir siding, blending seamlessly with the surroundings. Upon entry, you're greeted by two inviting sitting rooms, both offering breathtaking views. The sitting room adjacent to the kitchen features a contemporary 48 gas fireplace surrounded by flexstone, providing a cozy ambiance for relaxation. Extensive windows facing west and south flood the space with natural light, creating a warm and inviting atmosphere. The gourmet kitchen, by BAMCO, serves as the heart of the home, offering a haven for culinary enthusiasts. High-end appliances, including a 6-burner gas cooktop, a 42 refrigerator, built-in microwave wall oven combination, and a custom stainless range hood. Glass tile backsplash and quartz countertops with a waterfall design feature add a touch of luxury. Adjacent to the kitchen is a spacious dining room with access to a large exposed aggregate patio, ideal for entertaining and BBQ gatherings. Ascending to the second level, you'll find four bedrooms and a den. Primary bedroom features 4-piece ensuite and a yoga nook with hidden plumbing for a potential soaker tub. The fourth bedroom could easily be converted to a nursery or dressing room via double closet adjacent to primary. The basement features a large rec room with access to a covered patio and two additional bedrooms, with one shared 4-piece bathroom offering flexibility and convenience for guests or family members. Enjoy outdoor living with over 2,200 sq ft of exposed aggregate concrete hardscaping, an enclosed patio with a custom wood-burning fireplace, hot tub and a balcony for two. With its luxurious amenities and thoughtful design elements, 539 Wissler Road offers unparalleled comfort and sophistication for modern living in Colonial Acres. (id:44788)
RE/MAX Twin City Realty Inc.
234 Heiman Street Unit# 203
Kitchener, Ontario
Luxury condo, one bedroom plus a den that can easily work for second bedroom or home office. This fantastic unit has it's OWN DIRECT TO FLOOR KEYED ELEVATOR which opens into your front entrance. Beautiful modern finishes highlighted by 9ft. ceilings, custom kitchen, quartz counter top, stainless appliances, 6' plank hardwood flooring, porcelain tile in living room and hall both have Two Zone in floor heating throughout the entire unit. Primary bedroom has it's own 3pc ensuite, walk-in shower with glass doors, closet organizer. Den can be potential second bedroom or home office, 4pc main bath, combination laundry and utility room. Instant tank less hot water heater, water softener, and HRV unit. Handy back stairway leads to parking lot and shared common area patio with covered gazebo for those summer BBQ'S. Conveniently located near large park and walking trails. With easy connection to the expressway and 401. Five minutes to downtown Kitchener and access to public transit. (id:44788)
RE/MAX Twin City Realty Inc.
74 Rodney Boulevard
Guelph, Ontario
For more info on this property, please click the Brochure button below. Property full of opportunity for potential development in Old University Area! Located in the highly sought after, family-friendly neighborhood, in a lovely setting with mature trees and backing on to gorgeous green space. With a lot size of 80’ by 164’, great sized backyard. Both front and back yards have a private feel as they face only trees and shrubs. Short walk to the River, Guelph University, grocery shops, or downtown Guelph. Quick access to the 401 or Cambridge/Kitchener area. This property is a spacious bungalow with 5 bedrooms and 2 bathrooms. House has a good roof, newer windows, attached garage and a sizable storage/hobby shed. (id:44788)
Easy List Realty
151 Egan Avenue
St. Marys, Ontario
Nestled in St. Mary's, this stunning two-bedroom, two-bathroom bungalow is ready to welcome you with open arms. Boasting a freshly completed construction, this home shows modern elegance and comfort. As you step inside, you'll be greeted by an inviting open floor plan, adorned stylish Vinyl Plank flooring throughout the main level. The kitchen featuring sleek Quartz Countertops and ample space for culinary creativity. Relax and unwind in the luxurious ensuite bathroom, complete with a tiled shower featuring a sleek glass door. Plus, the convenience of a partial finished basement offers additional living space, including a Family Rec Room, Bedroom, Office, and Bathroom – perfect for hosting guests or creating your own sanctuary. Outside, enjoy the convenience of an asphalt driveway and a spacious pressure-treated deck, ideal for summer gatherings and al fresco dining. And with central air conditioning, you'll stay cool and comfortable all year round. Conveniently located close to downtown amenities, walking trails, and parks, this townhouse bungalow offers the perfect blend of tranquility and convenience. Don't miss your chance to make 151 Egan Ave. your new home sweet home. Contact your realtor today to schedule your private showing! Please note photos are not photo of this property - photos are from another unit recently sold - same layout, just different colour scheme. (id:44788)
Shackleton Real Estate & Auction Co. (Stfd) Brokerage
546 Dynes Road
Burlington, Ontario
This gorgeous raised bungalow in prestigious south Burlington offers an excellent combination of elegance and functionality. Mature trees, shrubs, and rich perennial gardens surround the exterior, providing a tranquil atmosphere. Inside, pot lights and 7 plank bamboo flooring on the main level complement the open-concept design. The bright great room has a newly updated, contemporary fireplace, that seamlessly opens to the dining room and the modern custom kitchen featuring Barzotti cabinetry, glass backsplash, granite countertops with breakfast bar, and stainless steel appliances. Sliding doors lead to the private fully fenced yard with a 300 sq. ft, 2 tier composite deck with low voltage recessed deck lights, powered 10x13 awning, low voltage garden lights, sprinkler system, BBQ gas line, and a powered 10x10 garden shed surrounded by greenery. The primary bedroom is a retreat with a fireplace, walk-in closet, and spa-like ensuite with quartz counters, glass shower, soaker tub, and a Toto toilet. An additional bedroom, an updated 3-piece bath with quartz counters and glass shower. The professionally finished lower level offers additional living space with a spacious media room, third bedroom, and a 3-piece bath with a glass countertop and glass shower. Additional features include a Nest camera doorbell, Nest thermostat, Nest protect smoke and carbon monoxide detectors, central vacuum, AC (2018), and a double car garage with 2 convenient entries. This property is set in an ideal, sought-after neighbourhood and is conveniently located close to schools, parks, Centennial Trail, Central Park, the public library, shopping, public transportation, highways and more! (id:44788)
Century 21 Miller Real Estate Ltd.
7507 Bell School Line
Milton, Ontario
Perched atop the Niagara Escarpment, on a sprawling 2.25 acre lot, this nearly 4000 sqft home offers a unique blend of natural beauty and modern luxury. A true sanctuary with majestic trees and serene surroundings, yet just a few minutes from town. A 2700 sqft main floor with large principal rooms, is versatile to accommodate a variety of uses and lifestyles. At the heart of the home is a spacious modern kitchen with granite counters, premium built in appliances, large centre island, and an abundance of cabinetry. The bedroom level is complete with 4 generous bedrooms, including a primary with ensuite bath, and walk out balcony to breathtaking views of the lush green space. Professionally landscaped with multiple outdoor living spaces that are tailor-made for relaxation or entertaining. Equipped with ample parking and storage space, this home can accommodate large or multi generational families. A truly rare and unique opportunity, that must be seen to be appreciated. (id:44788)
Keller Williams Real Estate Associates
5240 Dundas Street Unit# B301
Burlington, Ontario
Welcome to your dream Urban retreat nestled in the prestigious Orchard district, 2 Beds with 2 full washrooms. Offers luxurious living with a prime location & array of upscale features. Spacious living/Smooth ceilings/upgraded kitchen/upgraded washrooms/Natural light/modern features and coveted amenities-gym/sauna/hot tub/party room/Roof top deck/BBQ facility in courtyard. Step direct to famous Bronte Creek Trail. You Don't want top miss this opportunity to experience the epitome of upscale living in Burlington's Orchard district. (id:44788)
Ipro Realty Ltd
234 Rachel Crescent Unit# E
Kitchener, Ontario
Welcome to 234 E Rachel Crescent! This functional, two-story, corner unit stacked townhouse is the perfect home for anyone looking to get into the housing market with a great deal. This unit features 2 bedrooms, 1.5 bathrooms as well as 2 separate patio areas. Open concept kitchen with plenty of prep space overlooking the cozy living area! Upstairs you will find 2 bedrooms, 4-piece bathroom, and laundry area. Very low condo fees! The unit is tucked away in the complex on the quiet side, near a well-maintained grass area perfect for taking out the dog! Within close proximity to shopping, schools, minutes away from the 401 and all the huron trails just a few minutes away! (id:44788)
Keller Williams Innovation Realty
6 Jackson Avenue
Kitchener, Ontario
Are you looking to enter the booming shisha industry? Look no further - we have a thriving shisha business for sale! With a loyal customer base, prime location, and a wide range of flavors and accessories, this business is ready for a new owner to maximize its potential. The unit consists of roughly 1400sqft of usable space on the main floor and downstairs you will additional storage space adding to the functionality of any business. The space creates a comfortable and welcoming atmosphere for all customers. This could be a perfect opportunity for you to take this business to the next level or rebrand for your particular business ventures. This business is in a central location minutes away from high schools, shopping, dining, malls, entertainment options and Hiway 7/8. (id:44788)
RE/MAX Twin City Realty Inc.
1438 Highland Road W Unit# 1207
Kitchener, Ontario
Welcome to your new home where luxury meets convenience in the desirable Magnolia layout. This brand new rental unit offers the perfect blend of sophistication and comfort, featuring 1 bedrooms, 1 bathrooms, and a den, ideal for those seeking versatility in their living space. The spacious living area boasts an open floor plan, perfect for entertaining guests or simply relaxing after a long day. Natural light floods the space, highlighting the sleek finishes and contemporary design elements throughout. The kitchen is equipped with premium appliances and ample storage space. With a private balcony right off the living room, completes your main living space. Beyond your unit, indulge in the exclusive amenities that this building has to offer including an outdoor terrace with cabanas and a bar, smart building valet system app, car wash station, dog wash station, fitness studio, meeting room, secure indoor bike racks and an electric vehicle charging station, this building caters to your modern lifestyle needs. Experience the ultimate in luxury living at this residence, located in the vibrant Forest Heights neighborhood of Kitchener, just moments away from the boardwalk, this residence offers convenience by being close to all amenities. (id:44788)
Cloud Realty Inc.
Mcintyre Real Estate Services Inc.
#2807 -89 Mcgill St
Toronto, Ontario
Tridel Built 2Year New Luxury ""Alter"" Condo W/ Unobstructed Breathtaking East Lake View. Bright &Sun Filled 1 Bedroom W/ 9 Ft Ceilings, Sleek & Modern Bi Appliances, Laminate Floor Throughout. Top Amenities: Gym, Yoga Room, Spa, Sauna, Jacuzzi, Outdoor Pool, Party/Meeting Room, Media Room ,Plenty Visitor Parking Spots, and Bbq Patio ! Walking distance To Ryerson University, Subway, Financial District, Schools, Shopping & Restaurants. Enjoy The City Centre of Toronto! (id:44788)
Right At Home Realty
1104 7th Street E
Owen Sound, Ontario
Rare opportunity to lease over 10,000 square feet of prime commercial/industrial space on Owen Sound's developing East Side. This expansive property boasts a comprehensive list of features, including fully built-out office space and an impressive interior height of 20 feet. With the added versatility of two private dock doors and a grade-level door, this space is perfectly suited to accommodate a wide range of businesses and industries permitted within the M1 zoning. Additionally, the space can be subdivided, with the landlord willing to assist on upfitting. (id:44788)
Brand Realty Group Inc.
#7 -896 Brock Rd
Pickering, Ontario
OMAFRA Certified Food Processing Plant. Currently Setup As Beef Production & Bakery. Well Managed Building In Easy 401 & 407 Access Location. All Up To Code With Potential To Add Pork Or Poultry. Well Maintained Industrial Unit Suitable For Pastry/Bakery Operation, Catering Service (Ghost Kitchen) Or Other Food Production Related Business. Also The Unit Can Be Stripped Down For Any Use.M2 Zoning Allows A Wide Range Of Uses: Commercial, Storage, Light Manufacturing, Transport And Manufacturing. Unit Can Be Sold With All The Existing Equipment And Machinery. 1 Washroom, Total 4134 Sq/Ft. 8' Truck Level Door. **** EXTRAS **** 3 Parking Spaces. 240 Sqft Walk-Fridge, 60 Sqft Meat Cooler, Ceiling Mounted Refrigeration Unit In Prep Room. (id:44788)
RE/MAX West Realty Inc.
#bsmt -93 Lankin Blvd
Toronto, Ontario
Classic east york bungalow basement freshly done and ready to call home. Walk to starbucks for your morning coffee, local shops and restaurants, even lcbo. Quick bus ride to subway for easy access downtown. Close to major highways (404, gardiner, 401). Walking distance east york collegiate institute, coveted diefenbaker school (id:44788)
RE/MAX Community Realty Inc.
6 Brabin Circ
Whitby, Ontario
This exquisite 2500 sqft detached home offers a seamless blend of luxury living and inviting charm. Professionally landscaped side and backyard and a welcoming facade that hints at the beauty within. Discover a spacious open-concept layout that combines style with functionality. A brand new inground pool beckons you to unwind and soak up the sunshine in your own private oasis. Conveniently located near schools, parks, and amenities, this property offers the perfect combination of luxury and convenience. **** EXTRAS **** Conveniently located near schools, parks, and amenities, this property offers the perfect combination of luxury and convenience. (id:44788)
Royal LePage Connect Realty
302 10th St
Hanover, Ontario
Rare & Incredible Opportunity To Own One Of Grey County's Most Beautiful Buildings! This Incredible Building Was Built In The Early 1900s And Has So Much To Offer Any Hungry Investor. With A 8% Annual Cap Rate This Property Would Make A Wonderful Accompaniment To Anyone's Portfolio. This Historic Building Offers 2 Fully Leased Commercial Spaces & A Generous Sized Residential Unit. The Main Commercial Unit Is Currently Leased Long Term To A Popular Cannabis Franchise. The Main Floor Unit Is Simply Stunning With Soaring Vintage Style Tin Ceiling, Oversized Arched Stained Glass Windows & Beautiful Mosaic Tiled Floors. Once Upon A Time This Building Was One Of Largest Banks In Town, Many Of The Bank Vaults Still Remain As A Super Nifty Property Feature. The Lower Unit Is Leased Out To A Wonderful Local Embroidery Shop. Each Commercial Space Has Their Own Private Washroom. The Upper Level Offers A Massive 3 Bedroom Residential Apartment With High Ceilings, Large Windows....Continued.... **** EXTRAS **** A 4-Piece Bath With Laundry, Loads Of Storage Space, A 2Pc Powder Room, Large Eat-In Kitchen, Dining Room & Generous Sized Livingroom. This Building Is In Great Condition & Has Been Well Maintained Over The Years. (id:44788)
RE/MAX Hallmark Chay Realty
334 Viger Dr
Welland, Ontario
Welcome to 334 Viger Dr. nestled in a private community of newly built homes! Backing onto the Welland Canal and located across from a park with a future olympic size swimming pool This is an opportunity you do not want to miss. This home features a massive lot, open concept layout, finished basement with separate entrance, & a private location on a court. The interior offers many upgrades including 9ft ceilings, hardwood throughout, quartz countertops, & upgraded appliances. Come check it out before its gone! **** EXTRAS **** s/s appliances, window coverings, elfs (id:44788)
Royal LePage Flower City Realty
#64 -10 Rossmore Crt
London, Ontario
Welcome to 10 Rossmore Court nestled in the sought-after Highland neighbourhood! This exceptional end-unit townhouse condo offers the perfect blend of elegance, convenience, and low-maintenance living. Featuring 3 bedrooms, 4 bathrooms, finished basement, and an attached single car garage. The main floor has beautiful hardwood flooring leading to a bright family room with soaring ceilings and a gas fireplace. An additional living room is adjacent to the updated eat-in kitchen with new countertop, backsplash, sink & faucet (2023). Step outside to your private outdoor patio, perfect for enjoying the surrounding mature greenery. Upstairs you'll find a spacious primary bedroom with double closets and an ensuite bathroom, along with 2 more generously sized bedrooms and another full bathroom. The finished lower level offers even more space, with a freshly painted family room, a bonus room, and 2-piece bathroom. Recent updates include carpet in the bedrooms, main floor living room and stairs (2022), toilets (2022), lighting fixtures (2023), and new windows in the primary bedroom (2023). This move-in ready condo presents an unparalleled opportunity for comfortable living in a serene setting. Surrounded by the lush Highland Woods and close proximity to shopping, parks, trails, schools, hospitals, and highway 401 & 402. Book your showing today! (id:44788)
Zoocasa Realty Inc.
901 Lansdowne St W
Peterborough, Ontario
Exciting opportunity! Casper Schnitzel & Shawarma, nestled in a prime Peterborough location, boasts high visibility and foot traffic. Profitable with loyal patrons, it features a fully equipped kitchen, charming ambiance, LLBO license, and seats for 15. Low rent $2760.04 TMI & HST. Prime exposure close to all big stores! Please do not go direct and speak to staff. **** EXTRAS **** Training is provided as needed. (id:44788)
Royal LePage Terrequity Realty
81 Hitchman St
Brant, Ontario
Welcome to this Beautiful 4 Bedrooms and 3.5 Bathrooms, 2806 Sq.Ft, Brand New Detached Home for Lease. Main Floor finish with 9ft Ceiling, Hardwood Staircase, large living/dining area. Spacious Family Room, Large Kitchen with Large Island & Breakfast area & large pantry, Sliding door leading to the Backyard area, Upper Floor Laundry. Second Floor finish with Spacious Primary Bedroom with 6pc Ensuite & Large Walk-in Closet. Two Extra Bedrooms with 4 Piece Full bath. Additional bedroom shared with 3 Piece full bath. Unfinished basement with lots of Storage. Just Step away from HWY 403, Plaza, Schools, Sports Center & Ford Plant. Looking for AAA Tenant. (id:44788)
Homelife Silvercity Realty Inc.
35 Harrison Cres
London, Ontario
Everyone wants to buy in Old North & everyone wants to send their kids to Old North Public School. Well, 35Harrison Crescent is a 2 min. drop-off in the morning & a 20 min. walk home. Old North is the location but you have some ""MUST HAVES"": (1)BIG double garage & LONG double concrete driveway. (2)Four bedrooms & an ensuite bath. (3)Main floor powder room. (4)Finished lower level with separate entrance from outside. Well, its almost impossible to find those 4 things in Old North school district let alone on a quiet Crescent with private back yard on a wide 75 lot. 35 Harrison has these & so much more! Double doors with transom window from long covered porch leads to foyer featuring wood floors & wall sconce lighting. To the right is a perfect main floor family room with wood floors & decorative wainscoting. To the left is formal a living room featuring wood fireplace with marble surround. Formal dining is located next to the family sized eat-in kitchen. The bright kitchen has double (id:44788)
Century 21 First Canadian Steve Kleiman Inc.
#1602 -185 Ontario St
Kingston, Ontario
A stunning penthouse in the sky! This Harbour Place 3-bedroom, 2+1-bathroom unit is a pleasure to behold at nearly 3800 Sq.Ft. There are endless features throughout such as chevron hardwood floors, an unbelievable chefs kitchen, a primary bedroom with sitting room surrounded by windows, walk-in closet, private office, spa and gym complete with hot tub (oasis), sauna, skylights, and a 5+ piece ensuite. The sunken living room has 270-degree views of the city and is next to the elegant dining room which features its own Teppanyaki grill area, a true delight for the budding or expert Teppanyaki chef! Water view, city view, this unit has it all. The building offers excellent amenities such as a car wash, community bbq, exercise room, library, party room, indoor pool, sauna, and visitor parking. Conveniently located in the heart of the downtown waterfront on the edge of Lake Ontario with immediate access to the waterfront trail and confederation park, the Confederation Basin Marina, and within walking distance to the shops and restaurants of downtown Kingston. (id:44788)
Royal LePage Proalliance Realty
10 Parkwood Dr
St. Catharines, Ontario
***Simple & Straight Forward Starter Home. Open Concept 2 Bedroom & 1 Bath Home In Secord Woods. Large Open Floor Plan W Living & Dinning Room Mix. Over Sized Master bedroom W Large Closet Space. 2nd Bedroom At Rear Of Home Over Looking Backyard. Large Kitchen W Walkout To Deck. Separate Entrance At Rear Of Home Leading To Basement. Basement Is A Large Unfinished Space With Laundry. Huge Fenced Backyard With Shed That Spans Entire Width Of Prop*** (id:44788)
Royal Star Realty Inc.
3241 Maidstone Lane
London, Ontario
Welcome to your dream home in the highly sought-after Talbot Village neighbourhood! This stunning home offers a prime location with easy highway access, top-notch schools, & all the amenities you desire. Plus tons of parks & walking trails for you to explore & enjoy just a stones throw away. As you step into the spacious foyer, the open-concept main floor unfolds before you, adorned with gleaming hardwood floors (2018). The dining area seamlessly transitions to the bright living room, making hosting a breeze. The newly updated bright kitchen (2018) boasts stainless steel appliances with gas stove, kitchen bar for casual meals, floor to ceiling cupboards, & eat-in area that leads to the upper deck a perfect setting for BBQs & outdoor dining. The backyard provides an ideal entertaining space & room for the kids to play. Completing this level is a convenient 2-piece bath. The double car garage offers inside entry to a mudroom, with separate side entry leading to lower level. The lower level surprises with spacious versatile rec room, a perfect spot for movie nights or game gatherings - featuring large windows for plenty of natural light. A well-sized bedroom, thoughtfully soundproofed, & 4-piece bathroom with tub add to the functionality of this level, along with ample storage in furnace room & beneath the stairs. Venture to the second floor, you'll discover a beautiful family room or office space, thoughtfully designed to meet your unique needs. A built-in wall unit, complemented by gas fireplace & soaring vaulted ceilings, crafts a space with both style and comfort.Upstairs, three spacious bedrooms await, including a primary bedroom with generous walk-in closet, featuring custom California shelving & ensuite with walk-in shower. You will appreciate the ease of the separate laundry room located on the same floor as the bedrooms, simplifying everyday tasks & second 4pc bathroom complete with soaker tub. Amazing family home with an ideal location. Truly a must see! (id:44788)
RE/MAX Centre City Realty Inc.
1701 King St E
Cambridge, Ontario
Attn First time Home Buyers, Investors and Developers! The wait is over, Live or invest for Future..! This 0.48 Acre Home in Very Prime LocalityWith 158Ft Frontage Is Waiting For You with Tonnes Of Investment & Development Potential. House is Rented For $3500 Plus Utilites andTenants willing to stay. Brand New Heating system(March, 2023)Owned and Brand New Kitchen..Any Offers will be Presented on 29th April at 6PM **** EXTRAS **** Brand New Heating system(March, 2023)Owned and Brand New Kitchen. (id:44788)
World Class Realty Point
150 St Johns Rd
Toronto, Ontario
Don't Miss The Opportunity To Own This Unique Custom Designed Home Minutes Away From Downtown Toronto. This Home Is Situated On A Large Lot With A Covered Porch And Open Concept Layout. Step Into The Custom Made Eat-In Kitchen With Brand New Appliances, Quartz Countertops & Island, Two Sinks As Well As A Separate Entrance Leading Directly To The Backyard Deck. The Main Floor Contains An Office, Spacious Closet & Powder Room With Marble Flooring & Custom Vanity. The Second Floor Features 4 Bedrooms A Laundry Room And Primary On-Suite Washroom With Walk-In Closet And Custom Built Ins. Head Down To The Finished Basement With A Separate Entrance, 2 Bedrooms, 2 Washrooms As Well As Rough-Ins For An Additional Laundry Room & Kitchen. This Home Has Been Updated With New Windows And Doors And Has 3 Parking Spots. Located Close To Shopping, Restaurants, Amenities & The Junction Stockyards, Take A Look At The Virtual Tour To Fully Appreciate This Beautiful Home! Potential To Build Laneway House. **** EXTRAS **** All existing appl. New Fridge, New Stove, Dishwasher, b/in Microwave, New Washer and Dryer, New Windows and Doors, All ELFs (id:44788)
Century 21 Heritage Group Ltd.
12869 Ninth Line
Halton Hills, Ontario
What A Gem, A Glen Williams Landmark On Prime 26 Plus Acres. Just Outside The Glen, Boasts A Natural Mixed View Of Farmland And Rolling/Peaceful Hills. Parcels Of Land This Size And This Close To Town Are A Rare Find. Minutes To Go Train, Golf, Hiking, Indoor/Outdoor Entertainment And The Bruce Trail. Home Also Includes 2 Barns, 200 Amp, 1 Drive Shed, 3 Bay Garage/Shop And A Hay Storage Structure. **** EXTRAS **** The One Barn Currently Has Stalls Set Up For 4 Horses The Yard For Both Barns Is Concrete.Farm Has Approved Environmental Designation 200 Amp Electrical Service To House, Perimeter Of Property Planted With New Trees. (id:44788)
Century 21 Smartway Realty Inc.
2535 Robin Dr
Mississauga, Ontario
Ready To Move In, Prestigious Sherwood Forrest 4+3 Bdrm Detached Home Situated On A Wide Corner Lot In This Family Friendly Neighborhood. 4156 Sf of Fully Renovated Living space ( see attached floor plan) With 500K Spent On Upgrading And Remodeling Interior And Exterior ( See Attached List Of Upgrades), Elegant Open Concept Living Room With Fireplace And Walkout To Patio, Stunning Modern Washrooms, Professionally Finished Basement, Finished Garage With Electric Car Plug, New Draft Lock Windows And Doors, New Kitchen, New Home Appliances, New Furnace and A/C , New Irrigation System, New Roofing, New Fence, New 4000 Sf of Interlocking Stone On Patio, Driveway And All Around The House. Walk to Parks, Shops, Restaurants, UTM, Hospital, Easy Access To QEW & 403. Snow Removal on The Walkway at Robin Dr. Is Done By City Of Mississauga. (id:44788)
Royal LePage Real Estate Services Ltd.
6 Grouse Lane
Brampton, Ontario
Breathtaking detached house sitting on 55.1 Ft lot with 4+3 Executive Arthur Blakely Model Home in Highly Sought-After Prestigious Streetsville Glen extra deep lot. This Residence Features a Fantastic Layout: Shining Hardwood Floors on main & second floor, main floor, and 9-Foot Ceilings on Both Levels. Expansive Private Yard with No Rear Neighbors, Upgraded Kitchen Equipped with pot light, granite countertops, a Spacious Walk-In Pantry, stainless steel appliances, backsplash. Convenient Upgraded Laundry Room with Garage Entry, Built-In Sound System, Central Vacuum, Elegant Crown Mouldings. Offering Two Luxurious Master Suites and a Fully Finished Basement with living room, wet bar, cold cellar, sauna and Bedrooms. North facing home. Interlocking on the driveway. At the border of Brampton & Mississauga. Located Close to Shopping Centers, Easy Access to Highways 401/407, Golf Courses, and close to Meadowvale GO Stations. (id:44788)
Upstate Realty Inc.
#3 -3221 Derry Rd
Mississauga, Ontario
Well-established (27 years) dollar store and post office combo in a busy plaza. Plaza enjoys high traffic due to mature neighborhoods and major retailers (Metro, Rexall, Scotiabank, Tim Hortons).Monthly lease is $9,568 (including TMI), with 3.5 years remaining. The post office has two terminals, and its contract is renewed every two years. Opens 7 days a week (M-F: 9am-9pm, Sat: 9am-6pm, Sun: 11am-5pm). Annual sales are approx. $355,432, with post office contributing 64% and groceries 36%. Additionally, annual lottery commission is approx. $34,599, with other income at around $22,704.While the business is stable, the owner is selling due to other commitments. This rare combination presents a stable and guaranteed business opportunity that shouldn't be overlooked. **** EXTRAS **** All Existing Chattels. All Business Numbers Are As Per Seller, Listing Broker Has As Not Verified Accuracy, Buyers Are Welcome To Perform Due Diligence. (id:44788)
Royal LePage Signature Realty
#1609 -1535 Lakeshore Rd E
Mississauga, Ontario
Size matters and this beauty delivers. Better than new! This unit has been extensively renovated to enjoy modern living and capture the incredible view from all the principle rooms. This incredible unobstructed lake view will last forever as it is directly across from Marie Curtis Park, one of the cities oldest and most loved waterfront parks. This large 3 bedroom 2 bathroom, family sized unit with updated modern open design, chef's kitchen, large living and dining area, and open concept den that functions as the ultimate flex space is the floorplan that dreams are made of. This freshly painted modern masterpiece is situated in the perfect location. Steps to transit, easy highway access, a quick commute to downtown and minutes from the airport. Convenient access to shopping, restaurants, parks and schools. Huge principle rooms. Open-concept design maximizing natural light and flow. Modern fully equipped kitchen with stainless steel appliances, including refrigerator, stove, oven, microwave, and dishwasher. Ample storage space with sleek cabinetry and oversized kitchen island. Huge bright primary bedroom featuring an ensuite bathroom and large closet. Two additional large bedrooms with a second full bathroom allow plenty of room for everyone. Laundry room and linen closet for all of your storage needs The fabulous large balcony is perfect for dining all fresco on summer evenings while overlooking beautiful Lake Ontario. Maintenance fees include internet, cable TV, heat, hydro, central air, water, common element insurance and so many amazing amenities. No Dogs Allowed **** EXTRAS **** Fabulous park like property with a tennis court, squash court, gym, bike storage, visitor parking, sauna, party room, library. (id:44788)
Sutton Group-Associates Realty Inc.
#2 -135 Main St N
Brampton, Ontario
Exceptional Opportunity in Brampton! A Spacious, Clean, and Well-Kept Caribbean Restaurant in a Prime Location. Turnkey Business with Immense Potential. Definitely a Must-See! (id:44788)
Century 21 Premium Realty
1498 Lawrence Ave W
Toronto, Ontario
Welcome to your new home in the vibrant Maple Leaf community of Toronto! This semi-detached home boasts a spacious layout with a finished basement, complete with its own kitchen, perfect for an in-law suite or accommodating guests. Situated on a deep 183 foot lot, you'll enjoy ample outdoor space, including a separate detached garage for parking or additional storage. Nestled in a central location, you'll have convenient access to public transit, shopping centres, and major highways, ensuring effortless commutes and easy access to all the amenities Toronto has to offer. Don't miss out on this opportunity to invest in your future with this great property. (id:44788)
Royal LePage Citizen Realty
210 Brussels Ave
Brampton, Ontario
Beautiful: 4 +1 Bedroom Semi Detached Home Finished Basement With Sep. Entrance Through Garage: Double D/Main Entry: Upgraded Hardwood On Living/Dining Room & Family Room: Upgraded Kitchen Cabinets,Quartz Counter top, B/I Dishwasher & Microwave: Solid Oak Staircase: Concrete Front & B/Yard: The Whirlpool Self Cleaning Water Filter, Water Softener, Central Vacuum And Garden Shed At The Backyard: Basement Finished With Kitchen, Rec Room & 4Pc Bath: Smooth Ceiling On Main Floor: California Shutters: Pot Lights:Minutes To Hwy 410, Plaza & Transit: (id:44788)
RE/MAX Champions Realty Inc.
2486 Village Common Dr
Oakville, Ontario
Executive end-unit freehold townhouse nestled in the Bronte Creek (Palermo West) community, boasting 4+2 bedrooms. Over 3,300 SF of living space. 9ft ceiling, crown moulding & hardwood floors on ground level. Waffle ceiling & wainscotting in Living-Dining. Family room is accentuated with a statement fireplace wall & follows an open concept design that extends into the kitchen & breakfast area, all brilliantly lit with pot lights. Kitchen features stainless steel appliances and granite countertops. Spacious double car built-in garage along with a double car driveway. Four bedrooms on second floor, two of which with ensuite washrooms. Spacious master bedroom boasts an ample walk-in closet. Open balcony on the second floor with an unobstructed North West view. Laundry is also situated on the second floor. Finished basement houses a theatre room, kitchenette, two bedrooms, and a 3-piece washroom. The backyard deck promises countless family barbecues and leisurely afternoons. (id:44788)
Akarat Group Inc.
142 Landsbridge St
Caledon, Ontario
Beautiful & Bright, Brand New Double Garage Townhouse In Bolton's Most Desirable Neighbourhood! 3 Bedroom Layout + Office (Also Can Be 4th Bedroom), 4 Washrooms. A Spacious Open Concept Layout, 9Ft Ceiling, New Kitchen Cabinets, New Appliances And Quartz Countertop. Electrical Fireplace In The Living Room And Tons Of Natural Light. Fantastic Location That Is Close To Transit, Highways, Parks, Plaza, Schools. No Carpet In Whole House. **** EXTRAS **** Tenant To Pay All Utilities & Key Deposit. (id:44788)
RE/MAX Real Estate Centre Inc.
106 Fleming Bay Rd
Trent Hills, Ontario
This stunning custom-built log home nestled on the shores, offers an unparalleled waterfront experience. Imagine tranquility and luxury with spectacular views from your professionally landscaped oasis boasting over 150 feet of pristine shoreline secured by 400 tonnes of armor stone. Perfect for year-round enjoyment, this private luxurious retreat offers the ultimate in comfort and convenience. Smart home features ensure seamless control and excellent wifi connectivity with Starlink, making it ideal for a primary residence or lucrative vacation rental. Step inside your haven featuring 4+2 bedrooms and 5 luxurious bathrooms, all graced with high ceilings that create a sense of spaciousness. The home comes fully furnished, including all outdoor patio furniture, wood-fired sauna and hot tub for a truly turn-key experience. Unwind and soak in the breathtaking views from the screened-in Muskoka room or gather around the inviting outdoor firepit. This private paradise extends beyond the deck. Take a dip in the cool refreshment of the river with your own perfect little beach area for wading in. Boating enthusiasts will rejoice with over 15 miles of lock-free boating on the Trent River, accessible right from your backyard. Additional features include a private tower dock, expansive deck, bunkie, direct connect BBQ, new high-end heat pump for better efficiency and ample parking. The walk-out basement offers additional living space, making this an ideal retreat for multiple families. Whether you are looking for a place to call home or a turn key investment opportunity, this dream getaway is calling you. How would you feel if you could call this yours? (id:44788)
Exp Realty
Lot 4 Hickory Beach Rd
Kawartha Lakes, Ontario
Great building envelop ready to build. The drilled well is in and grading plan bird study, tree study, Kawartha Conservation approval nd the entrance and culvert is installed. Ready to build your dream home. **** EXTRAS **** Fence will be installed on or before closing. (id:44788)
Affinity Group Pinnacle Realty Ltd.
3 Campbell St
Kawartha Lakes, Ontario
Live the Kawartha Life...Cottage Country Ambiance, Waterfront Living Dockside, Steps To Local Golf Course all on from this Private Park Like Waterfront property. Insulated/heated Garage/shop, Custom Lakeside Gazebo with Armour-stone retaining walls, Big Boat Docking with direct Access to the Trent Severn Waterway and lock free to Canal Lake for all your waterfront / recreational activities. Property offers an abundance of parking, Armour Stone Fire Pit Circular Drive and is a must see. Sure to Impress is the well maintained, clean, bright & airy Open Concept Bungalow which offers a nicely appointed Kitchen & Bathroom. Wood Stove with Field Stone Surround, Hardwood floors and crown moldings. The Dining Area overlooks private grounds and Walks out to New Fantastic Wrap around deck perfect for entertaining or quiet evenings. This is exactly what you have been searching for the perfect blend of serenity, convenience, and outdoor enjoyment...The Kawartha Life. **** EXTRAS **** Eff Furnace with Heat Pump, Detached Insulated Garage, Private Lakeside Custom Gazebo. Outstanding location steps to Golf Course, all this. (id:44788)
Coldwell Banker - R.m.r. Real Estate
16 Halmar Park Rd
Georgina, Ontario
Plenty of room for the whole family with this 2 storey home in the lovely town of Pefferlaw situated on a large Lot on a Cul de sac. Included is a 2nd lot on the tranquil Pefferlaw River with direct boat access to beautiful Lake Simcoe. On the Main Floor, you will find a Large Eat-In Kitchen/Dining Combo with access to the Back Deck Overlooking the Backyard, a Cozy Living Room with Cedar Walls and a 4pc Bathroom. On the upper level you will find a Spacious Primary with walk-in Closet, 2 More Ample Sized Bedrooms, a 2nd 4pc Bathroom and a 600 SqFt Loft awaiting your finishing touches. Full Unfinished Basement on the Lower Level with Walk-up with Plenty of Room for Storage. And a 3 Car Garage with 14-foot ceilings for storing all the toys! Just minutes to all Amenities and Easy Commute to the GTA. (id:44788)
Royal LePage Kawartha Lakes Realty Inc.
126 28th St N
Wasaga Beach, Ontario
Welcome to your dream beach retreat! This stunning low maintenance beach bungalow, constructed in 2019, is just steps away from the longest freshwater beach in Wasaga. Immerse yourself in the beauty of nature, with sunsets that paint the sky and morning strolls along the shoreline at the end of your street. Offering three bedrooms, including a primary suite with a three-piece ensuite, this home harmoniously blends modern comfort with beachside charm. The covered front porch welcomes you to unwind with a cool breeze. The rustic flooring throughout adds warmth, while the open-concept kitchen features a center island, quartz counters, subway tile backsplash, self-close cabinet doors and ambient pot lights. Step into the heart of the home - a spacious living room bathed in natural light, creating an inviting atmosphere for relaxation and gatherings. The large eat-in kitchen provides ample space for a harvest table, offering the perfect setting for entertaining guests. Venture outside to your back deck, overlooking a fenced yard, an ideal spot for outdoor activities and gatherings. A full basement, with large windows and a rough-in for a bathroom, eagerly awaits your personal touch, providing an opportunity for customization. The property also features parking for 4-5 vehicles and a spacious shed for all your storage needs. With all shopping and restaurants just steps away, convenience becomes a lifestyle. The promise of both tranquility and excitement is encapsulated in this beach town haven. **** EXTRAS **** Air exchanger, HWT (owned) (id:44788)
Real Broker Ontario Ltd.
Keller Williams Experience Realty
Lot 581 Champlain Rd
Tiny, Ontario
Welcome to your canvas of opportunity in the heart of nature's embrace! Nestled in the serene landscapes of Tiny, Ontario, this parcel of land spans an impressive 100 x 150 feet, offering a prime canvas for your dream retreat or investment venture. Situated in close proximity to the breathtaking shores of Georgian Bay. Imagine waking up to the gentle sounds of lapping waves and the invigorating scent of fresh air. With such close proximity to the bay, endless days of waterfront adventures await, from tranquil beach strolls to exhilarating water sports. Whether you're envisioning a secluded sanctuary for personal retreats or a lucrative investment opportunity in one of Ontario's most sought-after destinations, this vacant land in Tiny, Ontario, offers endless possibilities. Don't miss your chance to make your mark on this pristine piece of paradise! (id:44788)
Right At Home Realty
112 Stewart Cres
Bradford West Gwillimbury, Ontario
Spectacular Executive All Brick 2-Storey Detached home in Desirable Summerlyn Neighbourhood. Situated on a quiet Cres with no sidewalk side. This home is filled with Custom upgrades $$$ Open concept Formal Living & Dining Rooms flow to a sunlit Gourmet Kitchen With Stainless Steel Appliances, pantry wall, Centre Island w Quartz Counter tops & Breakfast area With Walk Out To Large fully fenced backyard. Bright Family Room With Gas Fireplace and Custom Built/In Entertainment Unit. Generous Primary bedroom with 5 Piece Ensuite and His & Hers Walk In Closet. 2nd & 3rd Bedrooms accompanied by semi-private 4Pc Bath. 4th Bedroom with 4Pc Ensuite. Situated Minutes Away From Schools, Parks, Community Centre, Library, Shopping, Highway 404/404 & More. **** EXTRAS **** Epoxy Floors in Garage, Aggregate Concrete all around property. Fully Fenced Yard w Gates on both sides. Exterior Pot Lights, Hardwood Main and 2nd Floors, New Front Door & Garage Doors, Re-Paved Driveway w 2 coats. Fully Landscaped. (id:44788)
Keller Williams Referred Realty

