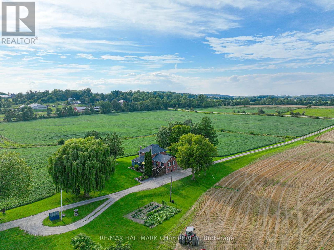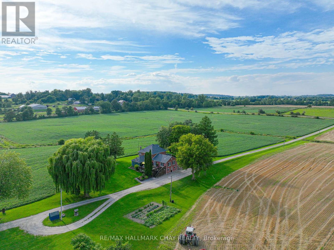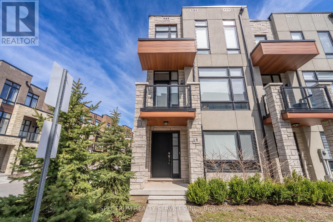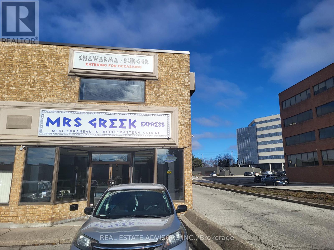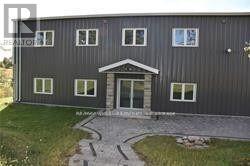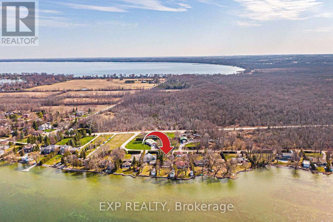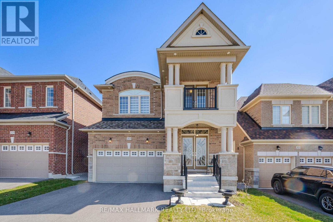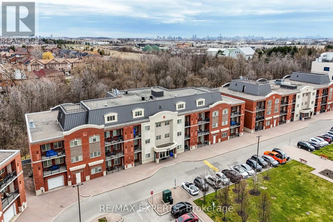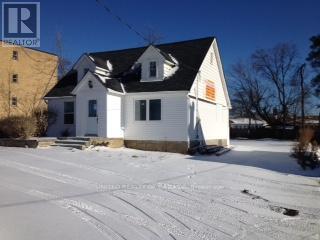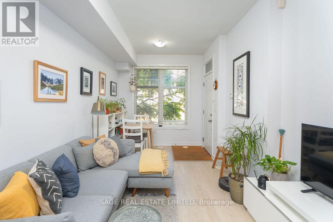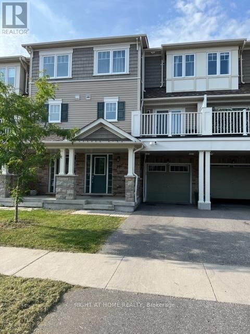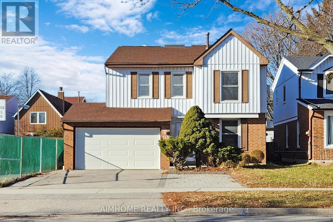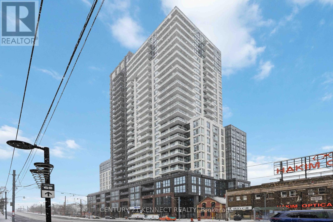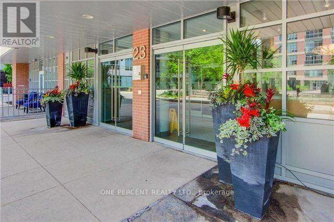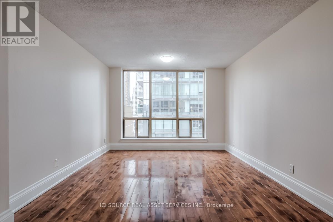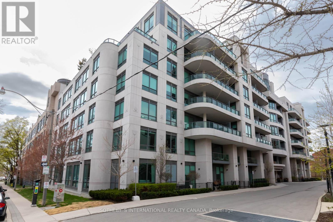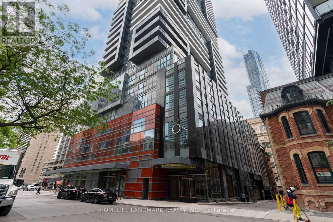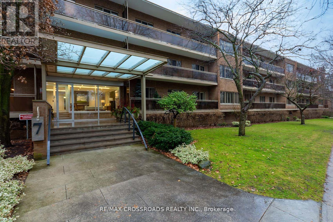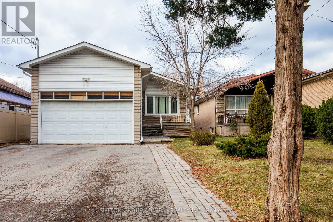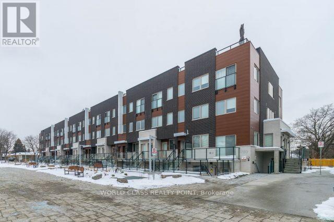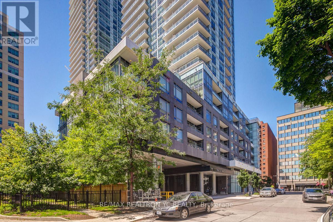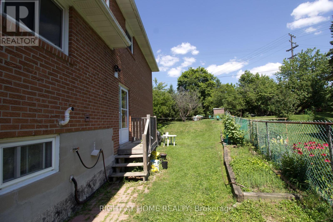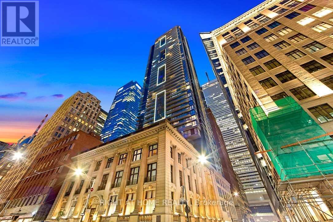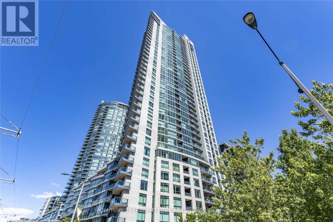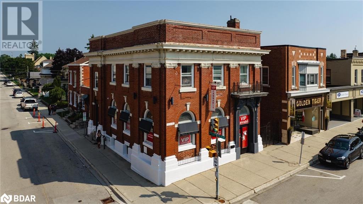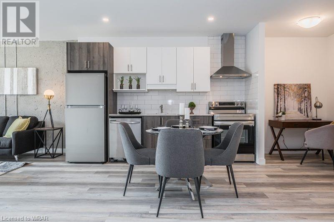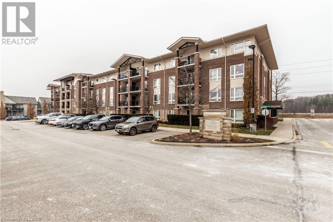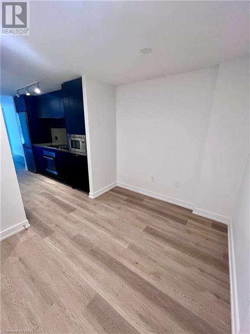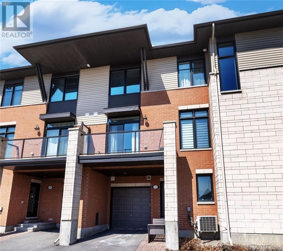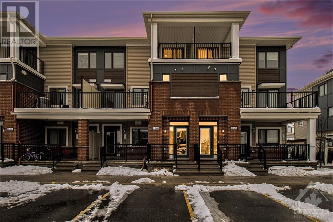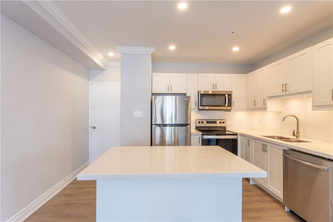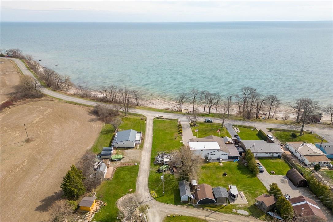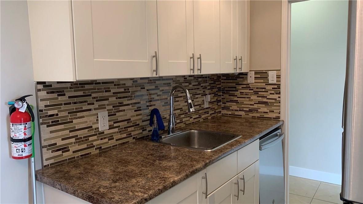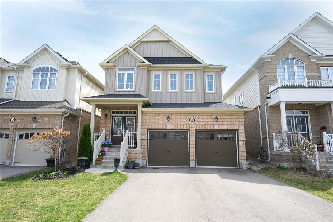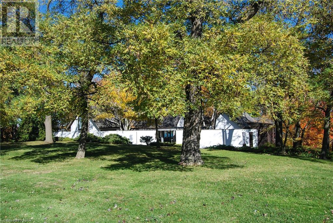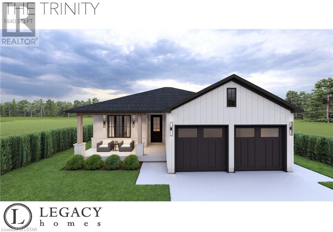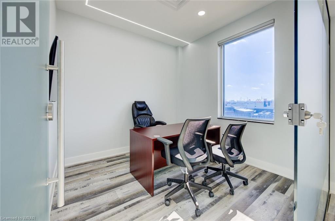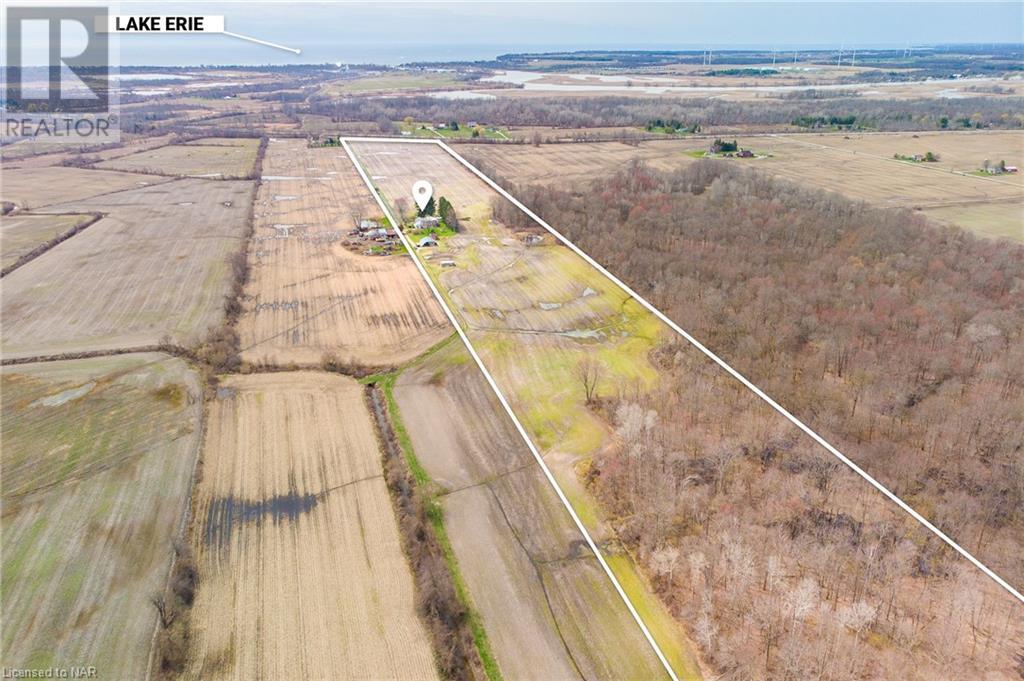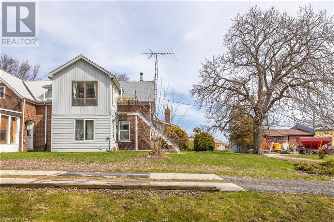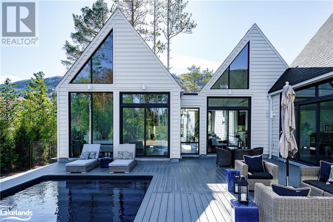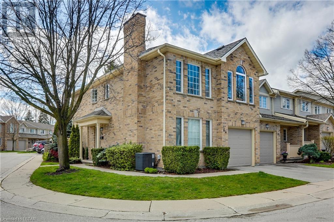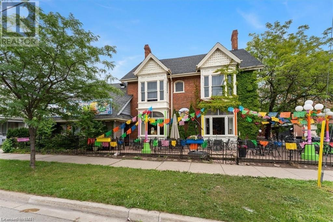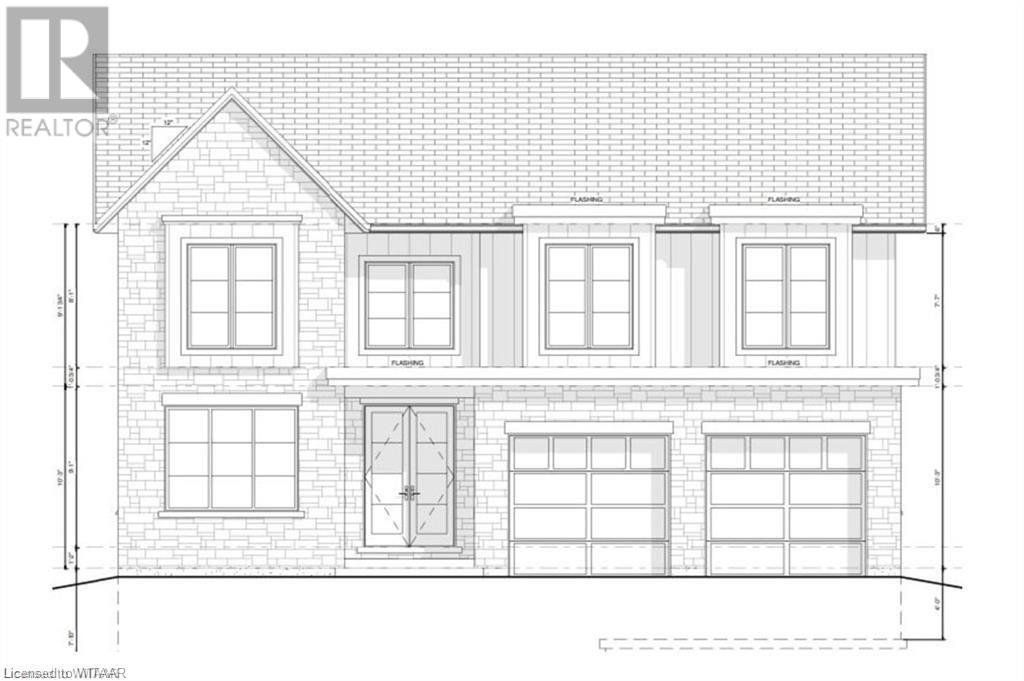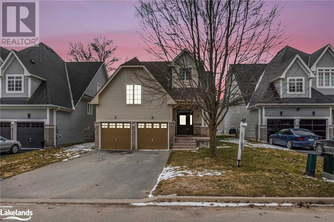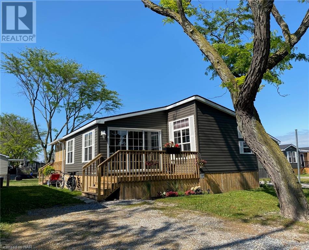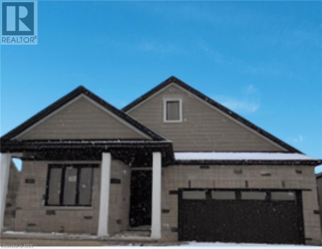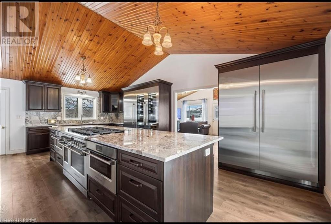5001 4th Line
New Tecumseth, Ontario
Opportunity knocks to call this 98.84 acre farm in south New Tecumseth your own! It is located in a prime area, minutes to Highway 9 and Schomberg, and offers clay loam soil perfect for cash crop production. A lovely farm house is situated on the property, and features a bright open concept living space and kitchen, a great sunroom with views of the property, a huge primary bedroom with a bath and a walkout basement. The back deck is the perfect place to sit, enjoy a coffee and appreciate the expansive views of the farm. Also on the property are two large fenced garden beds perfect for growing your own veggies and a solid steel quonset hut which offers the perfect place to store your equipment. This special farm is a rare offering, in a great location! Beautiful land, surrounded by other beautiful farms. The property has a creek running through it, a small pond, walking trails through the bush and a fire pit to enjoy with your family and friends! **** EXTRAS **** Cash Crop 98.84 acre farm. Prime South New Tecumseth Location. Minutes to Highway 27 & HIghway 9. (id:44788)
RE/MAX Hallmark Chay Realty
5001 4th Line Rd
New Tecumseth, Ontario
Opportunity knocks to call this 98.84 acre farm in south New Tecumseth your own! It is located in a prime area, minutes to Highway 9 and Schomberg, and offers clay loam soil perfect for cash crop production. A lovely farm house is situated on the property, and features a bright open concept living space and kitchen, a great sunroom with views of the property, a huge primary bedroom with a bath and a walkout basement. The back deck is the perfect place to sit, enjoy a coffee and appreciate the expansive views of the farm. Also on the property are two large fenced garden beds perfect for growing your own veggies and a solid steel quonset hut which offers the perfect place to store your equipment. This special farm is a rare offering, in a great location! Beautiful land, surrounded by other beautiful farms. The property has a creek running through it, a small pond, walking trails through the bush and a fre pit to enjoy with your family and friends! **** EXTRAS **** Cash Crop 98.84 acre farm. Prime South New Tecumseth Location. Minutes to Highway 27 & HIghway 9. (id:44788)
RE/MAX Hallmark Chay Realty
41 Brunet Dr
Vaughan, Ontario
Luxury Townhouse End-Unit On A Premium Lot. Modern Decor, Spacious & Bright W/ Tons Of Natural Light, 10 Ft Ceiling On 2nd Floor, 9 Ft On 3rd Floor. Lots Of Pot Lights, Kitchen W/O To Balcony. Double Car Garage Plus Additional Parking On Driveway. Steps To Tim Hortons, Grocery Stores, Walmart & More Shopping. New Cortellucci Vaughan Hospital, Parks, Schools and Other Amenities. Minutes To Highways, GO Station And Major Transit For Easy Commute To GTA. POTL Fee $111.11/Month Includes Landscaping, Snow Removal and Garbage Pickups. **** EXTRAS **** Direct Access From Garage, Bathroom and Potential 4th Bedroom On Ground Level. Visitor Parking. (id:44788)
Spectrum Realty Services Inc.
#1 -3850 Steeles Ave W
Vaughan, Ontario
Excellent Simple Business With A Large Customer Base. Prime Location in Industrial Employment Area. Walking distance for Office and Industrial Customers With Corner Location and Excellent Street Signage on Busy Steeles Ave. W and Hwy 400 Area. No Franchise Fees. **** EXTRAS **** Over $200,000 dollars with of equipment. (id:44788)
Real Estate Advisors Inc.
2000 Davis Dr W
King, Ontario
Rare on Market for Lease! Facility Is Suitable for Agricultural Animal Clinic, Any Type of Greenhouse. Property Comes with 600 Amps, 600 Volts, 2 Propane Tanks ,10 AC Units x5 Tons, 3 AC Units x 20 Tons, 5 Growing Containers 2400 Sq.Ft.Total Area Could be Equipped with Power Heat and AC.Mezzanine Apr.3000 Sq.ft.Racks with 2 Levels. Fully Fenced with Gates. Building also Offers: Office, 3 additional Rooms, Kitchen.3 Bathrms.(1x3),(2x2). Room for Washer/Dryer. **** EXTRAS **** Tenant Must Have All Provincial Licensing For Conducting Permitted Business. Get All Required Permitsin the King City Municipality and Arrange Tenants' Liability Insurance .4 Months Security Deposit.SeeSchl.""C"" Regards Permitted Zoning. (id:44788)
RE/MAX West Realty Inc.
24 Mcrae Beach Rd S
Georgina, Ontario
Welcome To The Ivy Cottage. Retreat And Enjoy The Serenity Of Lake Simcoe With This Fully-Furnished, Year Round Lakefront Home Available For Short Term Lease. Situated On A Mature Hedged Lot In Exclusive Area, With Clean Waterfront Ideal For Swimming. Features 3 Bedrooms, 1 Bathroom (2024), Open Concept Layout And Character Throughout. Wrap Around Sun Porch And Deck With South/Western Exposure For Amazing Views And Phenomenal Sunsets. Ample Parking In The Circular Driveway. Includes All Utilities And Rogers High Speed Internet Making This Your Perfect Turnkey Getaway. **** EXTRAS **** Available Immediately Until May 30 And September Onwards. June Negotiable. (id:44788)
Exp Realty
1025 Langford Blvd
Bradford West Gwillimbury, Ontario
Introducing a fabulous stylish 4-bedroom family home in coveted Bradford; Nestled on 1 of its finest streets, this Detached contemporary Countrywide home sits on a spacious 36 x 100 ft. lot; Featuring a double garage & parking for 2 additional cars; Step inside this approx. 3 yr. new home & be greeted with quality finishes throughout; Open concept in design - IDEAL FOR ENTERTAINING & FAMILY LIVING; The bright welcoming foyer features double door entry, porcelain floors, closet & an art niche with pot lite; approximate 9 ft. ceiling-main floor; Oak stairs with iron pickets; mostly smooth ceilings; pot lites; rich dark engineered hardwood floors - no carpets; custom blinds; entry 2 garage; The contemporary chef's kitchen features tall dark cabinets, quartz countertop, under mount Blanco double stainless steel sinks, upgraded chrome pullout faucet & soap dispenser, pot drawers, valence lighting, breakfast bar, stylish backsplash, high end stainless steel appliances & porcelain tiles; The family room has views of the backyard & is a great place 2 relax & unwind - features include a custom electric fireplace that changes colors, engineered hardwood floors & pot lites; Upstairs you'll find 4 large bedrooms; Your primary retreat will accommodate a king size bed and has a walk-in closet & a 7 piece spa-like ensuite with his & her sinks, quartz counters, frameless glass shower w/rain showerhead & hand held shower, free standing tub; 1 of the bedrooms features a walkout 2 an awesome balcony - a great spot for reading and relaxing; Conveniently located on the 2nd floor is the laundry room; the spacious serene backyard is ideal 4 entertaining, relaxing & for watching the kids play; All in 1 of Bradford's most desirable neighbourhoods! **** EXTRAS **** Walk to school, park & splash pad;Minutes drive to the GO Station, highways, shopping & dining; Province announced &highly anticipated Bradford Bypass expected to be coming soon & will be nearby;INSIDE TOUR ON YOUTUBE!Builder's Measurements (id:44788)
RE/MAX Hallmark Realty Ltd.
#206 -9451 Jane St
Vaughan, Ontario
Rarely offered 2 bed,2 Bath unit in sought after building featuring 9 foot ceilings, granite countertops and fully enclosed sunroom over looking a private forest. Conveniently located near Vaughan Mills and with easy Hwy 400 access. Ample guest parking located in the front of the building surrounding a beautifully landscaped parkette with benches and gazebo. Amenities include exercise room, media room, card room and party room. (id:44788)
RE/MAX West Realty Inc.
9891 Yonge St
Richmond Hill, Ontario
75.74 X 134.32 Feet Facing Yonge St, included a Bungalow house which is converted to office use long time ago, potential for using to run your own business or to be built a new Residential House or Commercial Retail/offices in 2 storey plus a full basement (id:44788)
United Realty Of Canada
#th3 -150 Broadview Ave
Toronto, Ontario
Riverside Towns, located at Queen & Broadview, offers a condo alternative, complete with your own private entrance and the added convenience of underground parking. Efficiently designed layout makes the most of every square foot. A generously sized den provides versatility, as a potential second bedroom or a perfect home office to suit your needs. Modern finishes throughout, ample storage, and full-sized stainless steel appliances, including a gas range for culinary enthusiasts. In the heart of vibrant Queen East, neighbouring the the iconic Broadview Hotel, and a thriving scene of restaurants, boutiques, and shops. Nature enthusiasts will appreciate the proximity to Riverdale Park and the serene Don River Trail. Commuting made easy with transit at your doorstep & quick access to the Dvp. (id:44788)
Sage Real Estate Limited
31 Nearco Cres
Oshawa, Ontario
2 bedroom 2 washrooms. 3 Store, Energy Star Townhouse. Located In High Desirable Area Of North Oshawa. The Main Floor Features A Bright Open Concept Floor Plan Including A Combined Living/ Dining Room Open To The Upgraded Kitchen. Big Balcony From Living/ Dining Room/Spacious Bedrooms And A Gorgeous Main Bath Make This A Perfect Home. One Of The Largest Unit With Window In The Kitchen. No maintenance fee. **** EXTRAS **** Newer Stainless Steel Appliances (S/S Fridge, Stove, Range W Microwave, Dishwasher) And Laundry On 3rd Floor. (id:44788)
Right At Home Realty
153 Wintermute Blvd
Toronto, Ontario
See Virtual Tour. Location!!! Bright, Spacious, Two-Car Garage Detached W/4 Bedroom; Skylight (updated 2018)Bright Sun Filled. 3 Br & 2 Bath W/ Sep Entr Bsmt. Steps To Supermarket, Library, Park, Restaurants, TTC, T&T Shopping Plaza, Terry Fox P.S, Dr. Norman Bethune C.I. Roof shingles(2018), garage door(2021), shed(2022), CAC(2022), hardwood floor, large closet, fresh paint and new window coverings throughout the main and second floors. **** EXTRAS **** 2 fridges, 2 stoves, washer, dryer, window coverings, Elfs (id:44788)
Aimhome Realty Inc.
#2405 -286 Main St
Toronto, Ontario
Spacious 1 Bed, 1 Bath unit (554 sqft of interior space) with open balcony and unobstructed East views! The primary bedroom features a convenient walk-in closet. Superb location near Danforth and Main - right across the street from Main subway station and Danforth GO Train Station. The neighborhood is set up for growth! Steps to shopping, restaurants & everything you need for your urban lifestyle. **** EXTRAS **** Smart Living App Allows You To Control Suite, Lobby and Underground Entry by Phone. Smart thermostat app. (id:44788)
Century 21 Kennect Realty
#205 -23 Brant St
Toronto, Ontario
Bright Open Concept Fully Furnished Unit Southwest Views in a Quiet Unit Due To Its Location Inside the Complex Courtyard. Superb Loft Style Space With Polished Concrete Floors, Huge Windows & 10' Exposed Concrete Ceilings! Great For Entertaining - Cook's Kitchen, Centre Island, Granite Counters, Gas Cooktop & Built-In Ovens. Custom Roller Blinds & Drapes, Huge W/I Closet With Customized Organizers & Ensuite Laundry. Great Location In King West! **** EXTRAS **** Fully Furnished; Tons Of Storage W/ Built-In Storage Wall In Foyer. Upgraded Bathroom W/ Oversized Shower. Building Amenities Include Gym, Party/Meeting Room, Concierge/Security. Great Location Close To Everything King West Has To Offer (id:44788)
One Percent Realty Ltd.
#807 -40 Scollard St
Toronto, Ontario
This 1-bedroom condo in the heart of Yorkville has 720 sq. ft. of living space with large windows that bring in plenty of natural light. Featuring an eat-in kitchen, one 4-piece washroom and in-suite laundry. Unit Features:- Stainless Steel Appliances- Dishwasher- Central AC- Hardwood Flooring- Assigned Underground Parking- Assigned Storage Locker Building Amenities:- Concierge/Security- Gym- Sauna- Recreation Room With a perfect walk score of 100, 40 Scollard is located just steps from a wide variety of conveniences including, grocery stores, cafes, restaurants, bars, parks, and everything else that Yorkville has to offer. For the commuter, Bay, Bloor-Yonge and Rosedale stations are all less than a 10 minute walk away. Available May 1st, 2024$2650/month (utilities included) **** EXTRAS **** Utilities included*For Additional Property Details Click The Brochure Icon Below* (id:44788)
Ici Source Real Asset Services Inc.
#424 -377 Madison Ave
Toronto, Ontario
Exceptionally Well Designed private corner studio studio on Madison Avenue featuring high quality finishes, available for your move this spring or summer, for balcony entertaining. Plenty of Storage in the suite and your locker. Walk To Dupont Subway, George Brown College, Casa Loma, Forest Hill, Annex, and Yorkville Shops and Restaurants. Amenities Incl: Gym, Party Room, Visitor Parking And 24HrConcierge. This Boutique Building Has A Pet Spa And Yoga/Dance Studio. **** EXTRAS **** Fridge, Oven, Stove Top, Microwave, Dishwasher, Stacked Front Load Washer/Dryer. Stunning Boutique Building With Quality Finishes. Amenities Include Gym, Yoga Studio, Pet Spa, 24-Hour Concierge. (id:44788)
Sotheby's International Realty Canada
#5302 -7 Grenville St
Toronto, Ontario
Luxury Living In One Of Downtown's Best Locations At Yc Condos. Enjoy The Best Of Toronto Life From This 53rd Flr Studio Featuring City Skyline & Cn Tower Views. This Sleek Studio Suite Is Modern & Bright, W/ Floor To Ceiling Windows, 9 Ft Ceilings, Sleek Modern Kitchen W/ Quartz Counters & A Walk-Out To The South-West Facing Balcony. Ensuite Laundry. Ample Storage W/ Double Closets And One Locker Included. Located 1 Minute From College Subway Station & Walking Distance To Financial District, Queens Park, U Of T, Ryerson, Yorkville, Eaton Centre Shopping, Fine Dining & More! **** EXTRAS **** World-Class Amenities: Infinity Pool On 66th Floor, Gym, Outdoor Patio & Bbq Area, Steam Room, Yoga Theatre, Lounge Area & Party Room. 24 Hr Security, Underground Guest Parking, Car Share, High-Speed Elevators. Pet Friendly. (id:44788)
Homelife Landmark Realty Inc.
#108 -7 Thornwood Rd
Toronto, Ontario
Beautifully Appointed Rosedale Co-Op! House-Like Size and Flexibility With The Turnkey Convenience Of A Co-Op! Unique Design and Reno! Floor-To-Ceiling Pantry In A Gorgeous White Kitchen! Walk Out To 2 Balconies Overlooking The Wonderful Yellow Creek Ravine! Amazing Soaker Tub In The Huge Renovated Master Ensuite! Delightful and Accomplished Neighbors Both In The Building and In The Neighborhood! Feels Like Country Living But Only A 10-Minute Walk To The Sophisticated Shops, Services, and Cultural Resources Of Mid-Town Yonge Street. **** EXTRAS **** Fridge, Stove, Double Sink, 2 Mitsubishi A/C Units, Blinds, Drapes, All Elf's, B/I Range Hood/Microwave, Wall Scones, B/I Humidifier. (id:44788)
RE/MAX Crossroads Realty Inc.
#bsmt -52 Farrell Ave
Toronto, Ontario
All Inclusive! One-Bedroom Basement Apartment Is Located At Bathurst/Finch/Sheppard In A Safe, Quiet, Prime Toronto Neighborhood Surrounded By Handsome Houses And Fantastic Friendly Neighbors. This Apartment Is Fully Fire Rated And Soundproofed With Rockwool Safe And Sound. The Apartment Features Open Concept Living Room/Kitchen, Porcelain Tiles Throughout, A Huge Walk-In Storage Room, An Ensuite Bathroom. **** EXTRAS **** On-Site Bedroom Level Coin Laundry Machines And 1 Parking Space. Don't Miss Out! Fridge, Stove, Microwave. (id:44788)
Sutton Group-Admiral Realty Inc.
#th62 -780 Sheppard Ave E
Toronto, Ontario
Gorgeous Luxury Townhouse With Parking And Locker Across The Bessarion Subway On Sheppard. Close To Highways, Bayview Village Shopping Centre. Grocery, Ttc And Amenities At Walking Distance. 9 Feet Ceiling. Exceptional Opportunity. Fridge, Stove, Dishwasher, Microwave With Hood Fan, Full Size Stackable Washer And Dryer. (id:44788)
World Class Realty Point
#313 -98 Lillian St
Toronto, Ontario
Make The Madison Your New Home! This Rarely Offered Open Concept Split 2 Bedroom, S West CornerSuite Located In The Heart Of Midtown! Bright And Spacious Functional Layout With 9' Ceiling.Kitchen With Granite Countertop & Built-In S/S Appliances. Total 825 Sqft; 712 Sqft Laminate FloorThrough Out. Enjoy 5 Stars Extensive Amenities; Guest Suites, Luxury Indoor Pool, Patio CabanasW/Bbq, Gym, Yoga Room, And 24Hr Concierge. *Loblaws And LCBO Are In The Building, Starbucks, FreshOn Ground Level * Walker's Paradise (97 Walk Score) * Steps To Yonge/Eg Subway Station & NEW LRTStation Access Expected In 2024! **** EXTRAS **** S/S Oven & Cooktop, Fridge, Microwave, W/D, Dishwasher, All Elf, Window Coverings. 1 LockerIncluded, Loblaws Supermarket & Lcbo Located Downstairs, Steps To Great Restaurants & Theater,Shopping, Caes, Parks. (id:44788)
RE/MAX Realtron Realty Inc.
#back -159 Mintwood Dr
Toronto, Ontario
High Demand Location. 2-Bedroom Ground Floor Unit with Kitchen & 3-Pc Bathroom, Back Unit At Spacious Back Split 5 Semi., Cul-De-Sac, Minutes walking To Park, Schools (A.Y.Jackson High School Zone), Shopping Mall, Bus Stops **** EXTRAS **** Fridge, Stove, Shared Laundry Washer & Dryer. Tenant Pays 30% of Utilities & One-Third of Internet, 1 Driveway Parking Included, No Pet And No Smoking (id:44788)
Right At Home Realty
#4414 -70 Temperance St
Toronto, Ontario
Luxurious Higher Floor 1 Bdr Unit In The Heart Of Toronto's Finance District. 9'Ceiling; Flr To Ceiling Windows Providing Unparalleled West View. Modern Kitchen W/Top The Line B/I Appliances. Steps To First Canadian Place/Eaton Centre/Shops/Restaurants/Theatres/Ttc Subway. Fantastic Amenities:24Hr Concierge, Golf Simulator, Fitness Centre, Guest Suites, Poker Rm. Media Rm, Outdoor Terr W/Bbq & More. **** EXTRAS **** Use Of B/I Fridge, Dishwasher, B/I Oven, Microwave, Cooktop Stove & Wine Fridge. Stacked Washer & Dryer. All Electrical Lighting Fixtures, All Window Coverings. (id:44788)
Right At Home Realty
#911 -215 Fort York Blvd
Toronto, Ontario
Luxury 2 Bedroom + Parking + Locker + Balcony **Across From The Lake And Park** Walking Distance To Everything Down Town Has To Offer. Extensive Windows, Hardwood Flooring. Stainless Steel Appliances. Granite Counter Tops. Back Splash. En Suite Laundry. Stunning City And Cn Tower Views** Terrance Bbq Area. Boardroom & Party Room. Great Location, TTC At Your Door, Island Airport, Across The Street. State Of The Art Amenities, 24 Hrs Concierge. **** EXTRAS **** Stainless Steel Fridge, Stove, B/I Dishwasher , B/I Microwave, Stacked Washer & Dryer. All Electrical light fixtures & All Window Coverings, One Parking, And One Locker. (id:44788)
Century 21 Leading Edge Realty Inc.
302 10th Street
Hanover, Ontario
Rare & Incredible Opportunity To Own One Of Grey County's Most Beautiful Buildings! This Incredible Building Was Built In The Early 1900s And Has So Much To Offer Any Hungry Investor. With A 8% Annual Cap Rate This Property Would Make A Wonderful Accompaniment To Anyone's Portfolio. This Historic Building Offers 2 Fully Leased Commercial Spaces & A Generous Sized Residential Unit. The Main Commercial Unit Is Currently Leased Long Term To A Popular Cannabis Franchise. The Main Floor Unit Is Simply Stunning With Soaring Vintage Style Tin Ceiling, Oversized Arched Stained Glass Windows & Beautiful Mosaic Tiled Floors. Once Upon A Time This Building Was One Of Largest Banks In Town, Many Of The Bank Vaults Still Remain As A Super Nifty Property Feature. The Lower Unit Is Leased Out To A Wonderful Local Embroidery Shop. Each Commercial Space Has Their Own Private Washroom. The Upper Level Offers A Massive 3 Bedroom Residential Apartment With High Ceilings, Large Windows, A 4-Piece Bath With Laundry, Loads Of Storage Space, A 2Pc Powder Room, Large Eat-In Kitchen, Dining Room & Generous Sized Livingroom. This Building Is In Great Condition & Has Been Well Maintained Over The Years. The Location Is Truly Ideal, Situated On A Busy Corner In Hanover's Thriving Downtown Core. (id:44788)
RE/MAX Hallmark Chay Realty Brokerage
1438 Highland Road W Unit# 503
Kitchener, Ontario
Welcome to your new home where luxury meets convenience in the desirable Trillium layout. This brand new rental unit offers the perfect blend of sophistication and comfort, featuring 2 bedrooms, 2 bathrooms, and a den, ideal for those seeking versatility in their living space. The spacious living area boasts an open floor plan, perfect for entertaining guests or simply relaxing after a long day. Natural light floods the space, highlighting the sleek finishes and contemporary design elements throughout. The kitchen is equipped with premium appliances and ample storage space. With a private balcony right off the living room, completes your main living space. Retreat to the master suite, complete with a luxurious ensuite bathroom and generous closet space. The second bedroom offers flexibility, while the den provides additional space for a home office. Beyond your unit, indulge in the exclusive amenities that this building has to offer including an outdoor terrace with cabanas and a bar, smart building valet system app, car wash station, dog wash station, fitness studio, meeting room, secure indoor bike racks and an electric vehicle charging station, this building caters to your modern lifestyle needs. Experience the ultimate in luxury living at this residence, located in the vibrant Forest Heights neighborhood of Kitchener, just moments away from the boardwalk, this residence offers convenience by being close to all amenities. (id:44788)
Cloud Realty Inc.
Mcintyre Real Estate Services Inc.
117 Mcneice St
Sault Ste. Marie, Ontario
Get ready for Summer... Make a splash in your new pool...Great east end location... 5 Bedroom completely finished from top to bottom, all hardwood floors, oak trim and doors, open concept kitchen-nook, den. separate dining and living room, 2 ensuites, finished basement, sauna, attached garage, beautifully landscaped, fenced back yard over looking St Mary's River. stamped concrete pool surround. Don't delay book your private showing as soon as possible and get splashing... (id:44788)
Royal LePage Northern Advantage
67 Kingsbury Square Unit# 206
Guelph, Ontario
Welcome to 67 Kingsbury Square Unit #206! Spacious Wilkins Model 2-bedroom PLUS DEN, 1-bath condo looking for new tenants to enjoy. Open living concept throughout with a neutral paint color and brand new laminate flooring installed. Access to an open balcony off living room with beautiful views! In-suite laundry for easy convenience. One surface parking spot is included along with ample visitor parking. Short drive or walk to all amenities and plenty of restaurants! (id:44788)
RE/MAX Real Estate Centre Inc
1 Jarvis Street Unit# 317
Hamilton, Ontario
Introducing an exquisite rental opportunity in the Beasley area of Hamilton! Immerse yourself in the allure of this brand new, never-lived-in 1-bedroom, 1-bath condo with a touch of exclusivity. This stunning residence boasts a MASSIVE patio, perfect for enjoying the outdoors and entertaining guests. Embrace the potential of this expansive outdoor space – whether it's creating a tranquil retreat, hosting evening gatherings under the stars, or cultivating your own urban garden oasis. Elevate your lifestyle with unparalleled amenities, including a state-of-the-art fitness studio for your daily workout routines, a serene yoga zone for moments of zen, a convenient mail room for seamless deliveries, and a dynamic co-work space for productivity and collaboration. Located near parks and trails, this condo offers a perfect blend of convenience, comfort, and contemporary elegance. It beckons you to savour the essence of urban living in Hamilton, where every moment is infused with sophistication and charm. - tenant pays hydro and water - no parking - no locker (id:44788)
Flynn Real Estate Inc.
622 Chaperal Private
Ottawa, Ontario
This listing presents an exceptional opportunity for prospective homeowners seeking a blend of luxury and practicality. With two bedrooms and three bathrooms, it caters to a range of lifestyles, from young professionals to new families. The primary ensuite, which is situated after your spacious walk-in closet, offers a retreat-like ambiance. The open-concept main level is ideal for hosting gatherings, enhanced by upgraded stone countertops in the kitchen, which also includes a generously sized pantry. A highlight is the south facing balcony, perfect for quiet moments of relaxation. This townhouse epitomizes the perfect balance between upscale living and everyday comfort, situated in a vibrant, family-oriented community. Don't miss the chance to make this your own piece of paradise. Schedule a viewing today to discover its allure firsthand! **Photos were taken just prior to tenancy. Tenant will be leaving June 1st. Natural Gas hookup on the balcony!** (id:44788)
The Agency Ottawa
150 Walleye Private
Ottawa, Ontario
Charming upper unit in Half Moon Bay. Features 2 bedrooms with ensuites, open living room, modern kitchen and breakfast bar. Great for investors or first-time buyers. Close to transit, parks, and schools. Unit is tenant occupied, and requires 24 hours notice. Sold Under “Power of Sale”, Sold “as is Where is”. Seller does not warranty any aspects of Property, including to and not limited to: sizes, taxes, or condition. As Per Form 244: Offers Begin April 23, 2024 @ 9:00 AM. Taxes Estimated as per city of Ottawa Web Site. (id:44788)
Solid Rock Realty
112 St. Joseph's Drive, Unit #202
Hamilton, Ontario
Beautifully renovated two bedroom apartment in Hamilton's highly sough after Durand Neighborhood! This gorgeous unit is equipped with brand new in-suite laundry and air conditioning. The kitchen boasts a large breakfast bar, quartz countertops, stylish pot lights, and stainless steel appliances including a dishwasher. Both of the space bedrooms feature large windows and ample closet space for storage. Bustling James Street South is just steps away, as are numerous local restaurants, coffee shops, boutiques, and parks. Tenant to pay hydro. One parking spot is available at the added cost of $50.00 per month. (id:44788)
Ambitious Realty Advisors Inc.
307 Lakeshore Road
Selkirk, Ontario
Irreplaceable, Rarely offered 44’ x 220’ building lot or Incredible getaway with gorgeous Lake Erie views on sought after Lakeshore Road. Enjoy all that Lake Erie & Selkirk Living has to Offer! This Ideally located corner lot includes frontage on Lakeshore Road and includes functional 1 bedroom trailer with front deck, detached shed, independent septic holding tank & cistern for water. Build your dream home or cottage retreat within minutes to Selkirk, Port Dover, beaches, Hoover’s Marina, & easy access to Niagara, Hamilton, 403, QEW, & GTA. Buyer to complete due diligence in regards to the property, zoning, building permit & conservation authority approval & all due diligence in regards to the property. The perfect Lake Erie package at a realistic price – Call today to Experience all that Lake Erie Living has to Offer. (id:44788)
RE/MAX Escarpment Realty Inc.
326 Hunter Street E, Unit #601
Hamilton, Ontario
Two bedroom apartment tucked away in a quiet neighborhood east of Hamilton's downtown core! Grocery options, public transit, GO Transit, and local restaurants and coffee shops are all accessible just minutes away. This unit has been tastefully renovated throughout. The kitchen boasts a stylish backsplash, beautiful white cabinetry, and stainless steel appliances including a dishwasher. The living room and dining room offer large windows, bathing the space in natural light during the daytime. the private balcony is a great feature for the warm summer months. Both of the bedrooms are quite spacious and feature plenty of closet space for storage. The four piece bathroom has been updated with a new vanity. Rent includes heat and water, with the tenant responsible for hydro. One assigned parking spot is available at the added cost of $50.00 per month. (id:44788)
Ambitious Realty Advisors Inc.
109 Barlow Place
Paris, Ontario
Welcome to this beautiful gem of a home tucked in the growing picturesque town of Paris! Step inside this spacious 3 bedroom 3.5 bathroom house and you’ll really appreciate the open concept size of the living room that flows seamlessly into the eat-in kitchen. Ample natural light pours through the windows as you go upstairs to be met by a useful open-concept loft office space. Heading into the primary bedroom you will really love the space. The stylish ensuite and walk in closet compliment it for a large private area. Two more generously sized bedrooms are opposite, as well as another full bathroom with tub. Heading into the newly renovated basement you will find a spacious rec room, accompanied by a handy den that could be used for visitors or teen wanting their own space as there is also a nice full bathroom next to it. A very large storage/shop area and a utility room then rounds out the lower level. Moving outside you will step out onto the paver patio and see beautiful landscaping, as well as a gorgeous custom detached garden studio. This quality structure has plenty of room and power for a studio or a kid play space and has a loft with room for relaxing. See it and love it! Only being 6 years old, quartz countertops, kitchen sink and backsplash have all been updated, along with the basement being finished this year. Come and see what pride of ownership in a beautiful community is all about! (id:44788)
RE/MAX Escarpment Realty Inc.
15319 Niagara River Parkway
Niagara-On-The-Lake, Ontario
The property that eminent Canadian architect Donald Chapman created to be his personal residence is an architectural masterwork in the Mid Century Modern Organic style. Set in a 1.5 acre estate lot with over 320 feet of Niagara River waterfront, this brilliant ~5200 square foot home appears to grow from the landscape, echoing the natural features in a fashion that establishes a beautiful marriage between its striking facade and parkland setting. It is a house of courtyards and colonnades, of grand spaces with soaring ceilings that still retain the intimate warmth of an embrace, of tall white masonry walls softened by oak timber framing and grounded by the earthy tones of its polished brick floors. Ceiling to floor glass windowed colonnades connect four functionally distinct pavilions organized around accessible exterior courtyards; each pavilion designed to augment a different facet of a measured thoughtful lifestyle. And, every space presents its own incredible views onto the river and into the Carolinian forest of the riverbank. This tour de force design creates a gestalt that generates a sense of Zen which has rarely been produced in North American architecture. A gestalt that seamlessly transitions through winter, spring, summer and fall to deliver the very best experience of each season. And, for the first time, the Chapman family has decided to pass their father’s legacy on to its next custodian. Everything Muskoka has to offer, while being surrounded by vineyards and award-winning wineries, famed restaurants, cultural venues and history of Niagara-on-the-Lake… the Estate of River Zen is truly a place for those of discriminating and sophisticated taste. This is a once-in-a-lifetime opportunity for you to live and enjoy life in a one-of-a-kind design masterwork. (id:44788)
Engel & Volkers Niagara
126 Timberwalk Trail
Ilderton, Ontario
Embark on a journey to find your ideal sanctuary within Ilderton's coveted Timberwalk subdivision! Nestled within this picturesque locale awaits the Trinity model, a stunning one-floor bungalow meticulously crafted by Legacy Homes. Spanning 1840 sqft, this residence promises luxurious living at its finest. Upon entering, be greeted by expansive 9’ ceilings and 8’ doors, enveloping you in a harmonious open concept layout. The gourmet kitchen, a focal point of style and functionality, seamlessly connects to the inviting family room—perfect for hosting gatherings and creating lasting memories. Discover two generously sized bedrooms, including a tranquil primary suite complete with an exquisite ensuite and an expansive walk-in closet. The unfinished basement, boasting 8'4 heights, presents endless possibilities for customizing to your unique desires. Outside, the facade is a testament to craftsmanship, blending brick and hardie board siding, crowned by a welcoming covered front porch. This residence embodies the epitome of comfort and elegance, with the added allure of tailored customization opportunities courtesy of the esteemed custom builder. Unlock the door to your dream lifestyle! (id:44788)
Century 21 First Canadian Corp.
450 Hespeler Road Unit# 211-3
Cambridge, Ontario
Brand new Contemporary Office Available for Professionals, such as Accountants, Lawyers, Paralegals, Insurance Brokers, Mortgage Brokers, Financial Advisors, Immigration Consultants, Real Estate Agents, and Logistics Companies etc. Fully Furnished with Desk, Chairs & TV. Two Bathrooms. kitchenette with coffee machine and microwave. High speed internet available. Professionally constructed Office in a Pristine Complex with parking. Office is just Next to the elevator, Few minutes to ON-401. Cambridge Gateway Centre comprises of approx. 85,000 sq.ft. Unit is surrounded by most major banks and national tenants. Daily traffic roughly 50,000 cars. Unit is Vacant and immediate possessions available. Total of 9 offices available from $650 to $900. All available offices 1 x $650, 5 x $850, 3 x $900. If you are interested in leasing all 9 office spaces together, this option is also available. (id:44788)
Homelife Miracle Realty Ltd.
86 Feeder Lane
Dunnville, Ontario
Discover the serenity of country living with this unique semi-detached farmhouse nestled on approximately 42 +/- acres of picturesque bush and farmland. Providing acres of land to explore, including both bush and farm land, there is ample space for outdoor enthusiasts to enjoy. Whether you're looking to farm, hike, or simply enjoy the beauty of nature, this property has it all. Enjoy the tranquility of rural living while still being within easy reach of amenities and services. The property features a quonset hut, ideal for storage or as a workshop, a wood shed to store firewood for the stove, and another outbuilding for additional storage. Located in a tranquil setting, this property offers a peaceful retreat from the hustle and bustle of city life. Step inside this cozy farmhouse and be greeted by its rustic charm. The interior is an inviting atmosphere with 2 bedrooms, 2 bathrooms, and a wood stove that serves as the heart of the home, perfect for family gatherings. Additionally, there is an upper separate entry 1 bedroom, 1 bathroom space that potentially could be used as a guest house or an apartment. This home awaits your personal touch to bring modern comforts among its old world charm. (id:44788)
Coldwell Banker Momentum Realty
86 Feeder Lane
Dunnville, Ontario
Discover the serenity of country living with this unique semi-detached farmhouse nestled on approximately 42 +/- acres of picturesque bush and farmland. Located in a tranquil setting, this property offers a peaceful retreat from the hustle and bustle of city life. Step inside this cozy farmhouse and be greeted by its rustic charm. The interior is an inviting atmosphere with 2 bedrooms, 2 bathrooms, and a wood stove that serves as the heart of the home, perfect for family gatherings. Additionally, there is an upper separate entry 1 bedroom, 1 bathroom space that potentially could be used as a guest house or an apartment. This home awaits your personal touch to bring modern comforts among its old world charm. Outside, the property features a quonset hut, ideal for storage or as a workshop, a wood shed to store firewood for the stove, and another outbuilding for additional storage. Providing acres of land to explore, including both bush and farm land, there is ample space for outdoor enthusiasts to enjoy. Whether you're looking to farm, hike, or simply enjoy the beauty of nature, this property has it all. Enjoy the tranquility of rural living while still being within easy reach of amenities and services. (id:44788)
Coldwell Banker Momentum Realty
101 Deer Lane
The Blue Mountains, Ontario
From the grand foyer to the luxurious principal suite, every detail seems meticulously designed to provide a sense of lavish living in this custom home. The transitional architecture is timeless, showcasing traditional and modern elements such as floor-to-ceiling windows, a Stuv two-sided wood-burning fireplace, and vaulted ceilings throughout, adding depth and character to the bungalow and creating a truly unique living experience. The emphasis on premium materials like stone, marble, slate, quartz, and reclaimed wood further highlights the commitment to quality and craftsmanship. The integration of natural elements, such as the Indiana limestone finished fireplace and the engineered bleached white oak floors throughout, adds warmth and sophistication to the interiors. A gourmet kitchen awaits, equipped with high-end appliances, an oversized island, walk-in pantry, and servery, providing ample space for culinary endeavors. Adjacent to the kitchen, a separate dining area offers an elegant setting for formal meals, complemented by vaulted ceilings and views of the stunning fireplace. The seamless transition between indoor and outdoor spaces is particularly enticing, allowing residents to enjoy the best of indoor and outdoor living. The custom 1000sf floating design NewTech wood deck and saltwater pool provide the perfect setting for outdoor entertaining and relaxation. Additional amenities include a glass-enclosed exercise room, main floor sauna, and dog bathing area, demonstrating a thoughtful approach to modern living. With its proximity to prestigious recreational amenities like The Georgian Peaks Ski Club, delicious dining spots, Georgian Bay, and local trails, this property offers not just a wonderful living experience, but also convenience and access to a plethora of leisure activities. This exquisite bungalow epitomizes luxury living at its finest, promising a lifestyle of elegance, comfort, and unparalleled beauty in a highly desirable location. (id:44788)
Sotheby's International Realty Canada
Sotheby's International Realty Canada Brokerage
10 Rossmore Court Unit# 64
London, Ontario
Welcome to 10 Rossmore Court nestled in the sought-after Highland neighbourhood! This exceptional end-unit townhouse condo offers the perfect blend of elegance, convenience, and low-maintenance living. Featuring 3 bedrooms, 4 bathrooms, finished basement, and an attached single car garage. The main floor has beautiful hardwood flooring leading to a bright family room with soaring ceilings and a gas fireplace. An additional living room is adjacent to the updated eat-in kitchen with new countertop, backsplash, sink & faucet (2023). Step outside to your private outdoor patio, perfect for enjoying the surrounding mature greenery. Upstairs you'll find a spacious primary bedroom with double closets and an ensuite bathroom, along with two more generously sized bedrooms and another full bathroom. The finished lower level offers even more space, with a freshly painted family room, a bonus room, and two-piece bathroom. Recent updates include carpet in the bedrooms, main floor living room and stairs (2022), toilets (2022), lighting fixtures (2023), and new windows in the primary bedroom (2023). This move-in ready condo presents an unparalleled opportunity for comfortable living in a serene setting. Surrounded by the lush Highland Woods and close proximity to shopping, parks, trails, schools, hospitals, and highway 401 & 402. Book your showing today! (id:44788)
Zoocasa Realty Inc.
22 Academy Street
St. Catharines, Ontario
Downtown core 9351 sf 2 storey mixed use commercial (6364sf) / residential building (2987sf) with (2837sf) basement area. Containing 1/2 main floor commercial units and 3 upper-level residential apartments. The ground floor is composed of 2 large areas with bar and 2 large commercial kitchens The main floor rooms consist of exposed brick, stained glass, and original fireplaces The building is a historical designated home that has been added onto and converted to mixed use. The building is brick exterior with a pitched asphalt roof in sections and a flat tar gravel roof There is some limited on site parking but plenty of public parking in the area. The property is close to the downtown bus terminal Tenants are on month to month for 1 apartment and the restaurant. (id:44788)
RE/MAX Niagara Realty Ltd.
76 Stover Street N
Norwich, Ontario
Build your dream home here! Located in the quiet town of Norwich this lot is ready to build on, Plans available from the owner at request. Lot severance is complete and the $25,750 in development fees have already been payed. This lot is in an excellent location on the north end of the town of Norwich, only 20 minutes to Woodstock & Tillsonburg, 30 mins to Brantford. (id:44788)
Royal LePage R.e.wood Realty
174 White Sands Way
Wasaga Beach, Ontario
Your search for the perfect home in Wasaga Beach stops now! Welcome to 174 White Sands Way, where you'll find a stunning bungalow offering an open concept living space, high ceilings, and over 2200 square feet of luxurious living area. This beautiful home features 4 bedrooms, 3 bathrooms, and is situated on a spacious 45ft x 131ft lot. Step inside to discover a home that has been thoughtfully updated with new flooring throughout the main level, providing a fresh and modern ambiance. Designed with a fantastic layout, this residence is perfect for larger families or those in search of a dedicated work-from-home space. Plus, with the option to expand, the layout was strategically crafted to allow for future upward construction. Savor your morning coffee on the inviting back porch, which leads to a fantastic space for entertaining guests and enjoying outdoor gatherings. This home was built with pride and boasts additional features such as extra storage space, an oversized 2-car garage, a sprinkler system, and a newer roof with a transferable warranty. Exciting updates include the addition of heated tile flooring for added comfort and upgraded appliances throughout. Plus, rest assured knowing that Eagles Lawn Care for 2024 has already been paid in full, ensuring a beautifully manicured exterior all year round. (id:44788)
Royal LePage Locations North (Collingwood Unit B) Brokerage
Royal LePage Real Estate Services Ltd. (Unit A)
1501 Line 8 Road Unit# 138
Niagara-On-The-Lake, Ontario
Introducing your idyllic seasonal sanctuary nestled in the heart of Niagara on the Lake. This charming three-bedroom, two-bathroom cottage, a 2015 Northlander Willow, offers a haven for those seeking summer bliss from May 1st to October 31st*. Step into a fully furnished retreat where relaxation meets convenience. With amenities tailored for family fun, including a sprawling pool with splash pad, multi-sport court, and a vibrant kids club, every moment promises to be filled with cherished memories. Situated mere steps from the picturesque Niagara Parkway, indulge in the region's renowned wineries, delectable dining, golf and the scenic hiking and biking trails. Yearly fees of $8,220+HST cover essential utilities, maintenance, and security, with all resort fees paid in full for 2024. Plus, with Airbnb approval, capitalize on rental opportunities to turn your vacation into an investment. Whether you're seeking a tranquil retreat or an income-generating escape, seize the opportunity to make this charming cottage your own. Don't miss out – schedule your private viewing today and step into your vacation oasis in Niagara on the Lake. (id:44788)
RE/MAX Niagara Realty Ltd.brokerage
RE/MAX Niagara Realty Ltd.
77 Homestead Drive
Niagara-On-The-Lake, Ontario
Quality built by Grey Forest Homes, this luxury detached bungalow home is currently being built, and is sure to impress. Boasting a modern, open floor plan, with lots natural light coming through the patio door in the dining area. This home has a large open kitchen and features many upgraded finishes, comfortable living room and main floor laundry. Relax in a spacious primary bedroom with ample sized walk in closet, tray ceilings and en-suite bathroom. Located in the sought after town of Virgil, this home has quick access to shopping, schools, churches, golf and historic Niagara on the Lake. This home really has it all, don't miss out! *Photos are of a previous Model Home (id:44788)
Royal LePage Nrc Realty Compass Estates
Royal LePage Nrc Realty
1039 Lloyd Lane
Verona, Ontario
Welcome to Luxurious waterfront living on Howes Lake in this 2032 sq. ft. bungalow with 231 ft. of waterfront. Entertain in your new high-end kitchen with solid cherry cabinets and premium granite countertops. With Top tier premium appliances worth approximately $150,000 you will be able to entertain your family. Watch the Bald Eagles from the three-sided water views in the great room with wet bar. Primary bedroom with 3pc ensuite, walk in closet and access to covered porch . A waterside Bunkie and storage shed. A waterfront concrete retaining wall and new 50’ pressure treated steel framed dock stays in during winter. Located 30 minutes to Kingston with easy access to the KP trail and local amenities. Great fishing with access to 3 lakes by boat. Recent updates new kitchen, granite countertops, wet bar, heat pump, bathrooms, gas furnace, steel roofs house shed bunkie , hot water tank, spray foam insulation ,water softener and a back up Generac generator . Please call for the extensive update list. (id:44788)
Mccaffrey Realty Inc.

