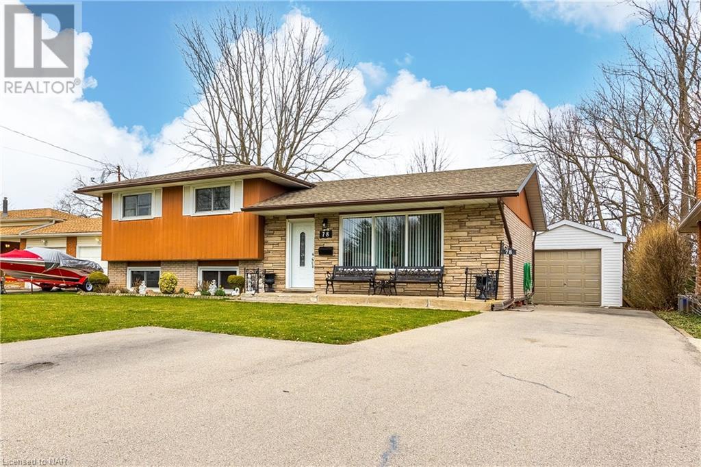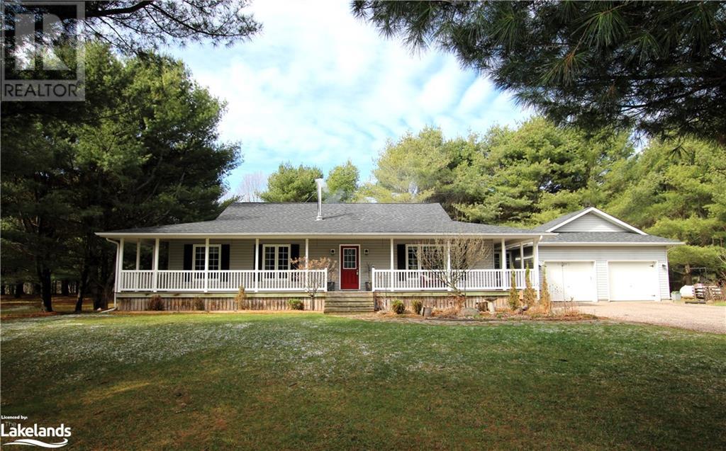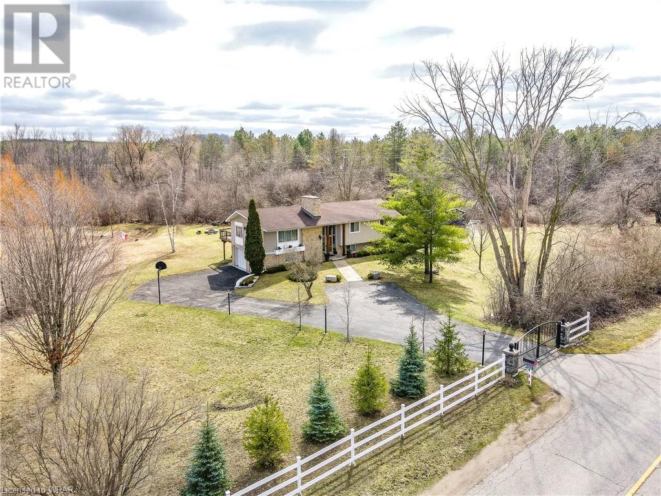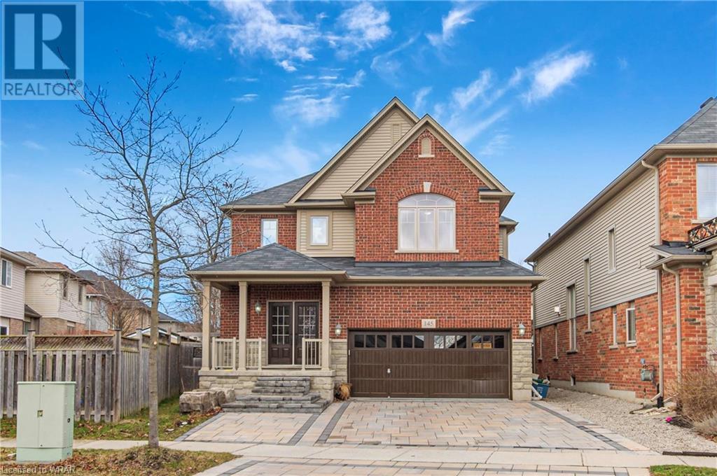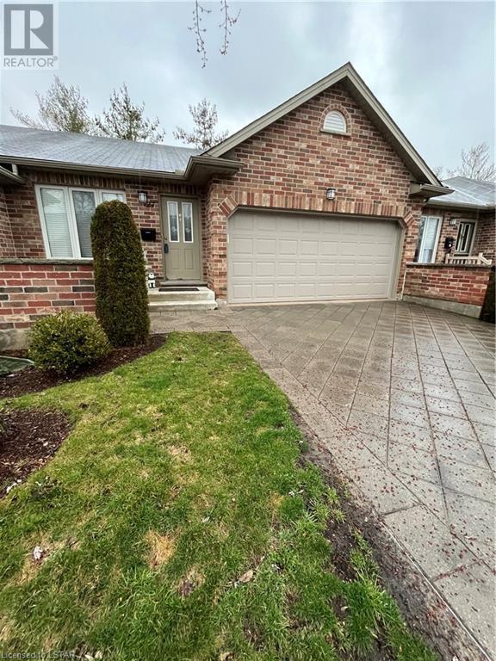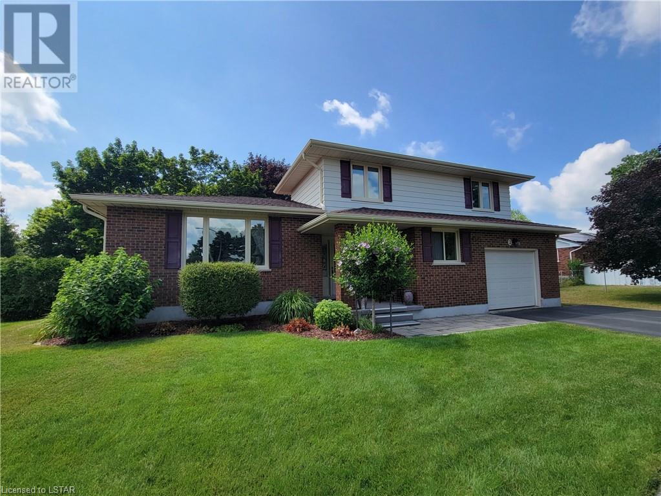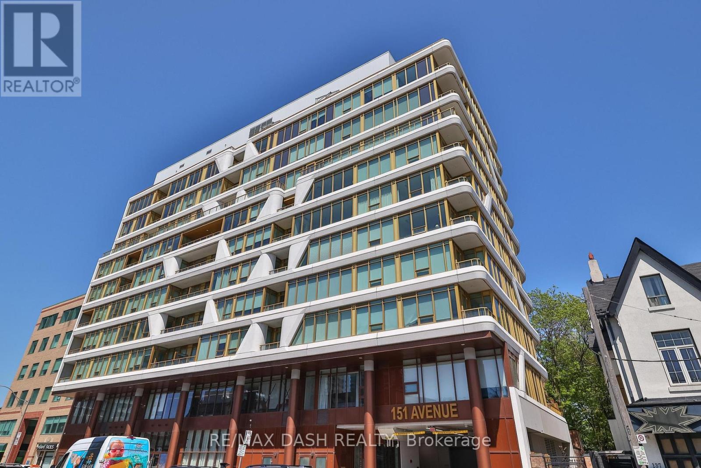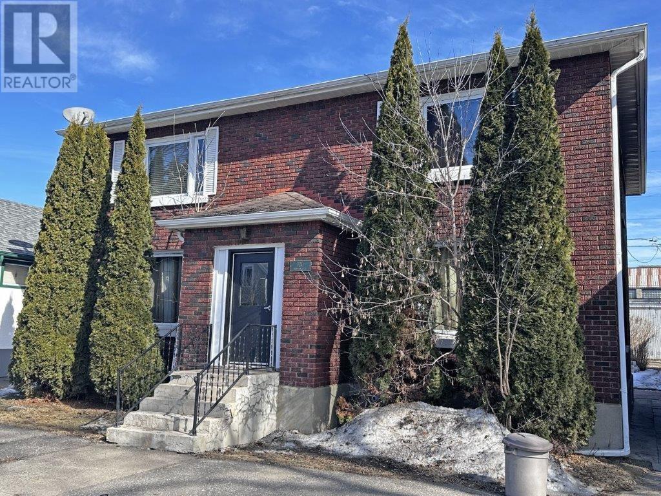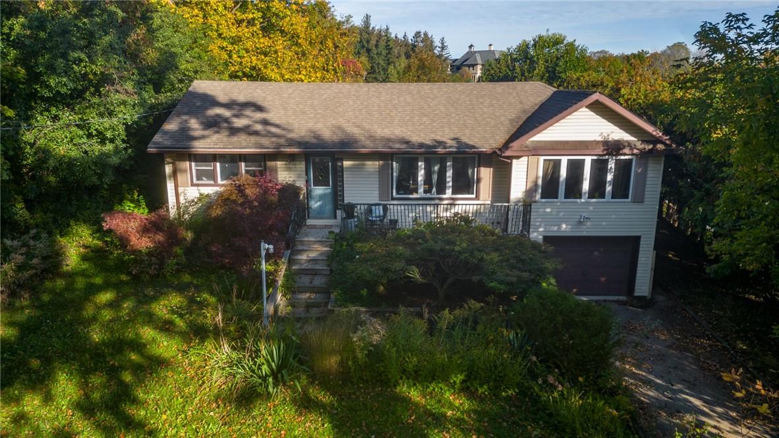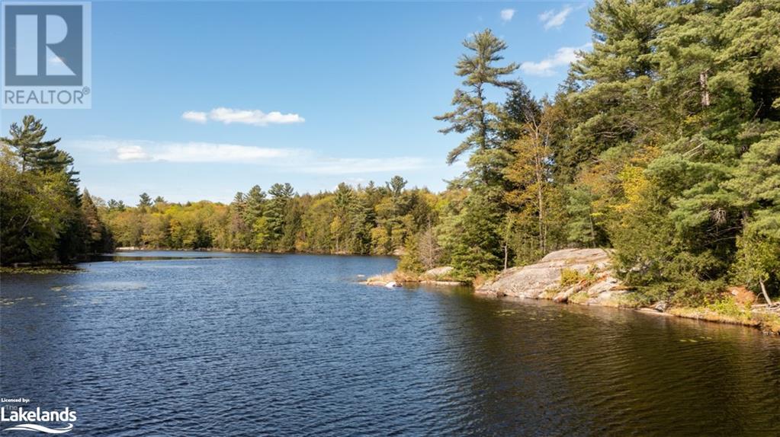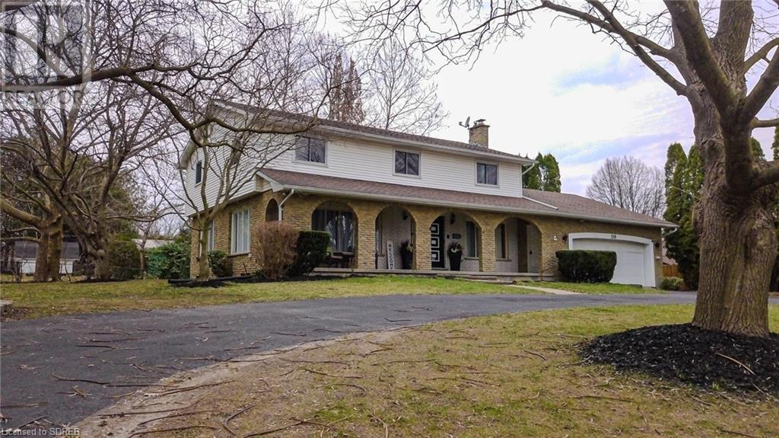78 Croydon Drive
St. Catharines, Ontario
Beautiful and well maintained, 4 Levl sidesplit with walk-out and 2nd Kitch in great Northend St. Catharines, just steps from the Lake, beach area and trails. Open concept LivRm and DinRm with patio door that lead sto lovely, private and fully fenced back yard. Eat-in Kitchen with new tiled floor. Upper level has 3 good sized Bedrms and 4 pc Bathrm. Lower level has direct walk-out (possibility for in-law suit), Family room (can be remodeled into 2 good sized rooms) and 2 pc bathroom. Basement has a Kitchenette, full 5 piece Bathrm and Cold Rm. Covered Deck, Single car garage. Property is near Weller Park, excellent schools, parks, beautiful wooded trail, minutes drive to NOTL and Welland Canal. This property has a lot to offer! . (id:44788)
RE/MAX Garden City Realty Inc
153 Chapmans Landing Road Road
Nipissing, Ontario
Welcome to 153 Chapman’s Landing Rd where your dream waterfront home awaits. This stunning 3+1 bedroom, 3 bath ranch style bungalow has over 2600 sq ft of finished living space nestled in the heart of Nipissing offering both convenience and luxury in one package. The stunning park–like 4+ acre level lot with 360’ of frontage on Beatty Creek provides easy access for boating & fishing through to the South River and out to Lake Nipissing right from your back yard. The spacious open concept living area with cozy Fireplace is perfect for entertaining guests or relaxing with family. Modern kitchen enjoys spacious centre island and is equipped with stainless steel appliances and ample storage space. Kitchen flows effortlessly into the Dining area with patio doors to the expansive back deck and private sunken pool. Master suite complete with built-ins and huge 4 pc ensuite bathroom for your privacy and comfort. Additional 2 main floor bedrooms provide plenty of space for a growing family or guests. Full finished basement offers additional living space ideal for home theatre games room, gym and office plus extra bedroom. To complete this package home is being sold with: Pontoon Boat, Bobcat Zero Turn Lawn Mower, Napoleon BBQ (2022), 2 new gazebos, stand up freezer in basement, Generac Generator with generlink, 4 kitchen stools, 3 Deck Storage boxes, 5 pc Patio set, newer wood shed, 2 storage sheds and separate single garage close to the waterfront. Live the waterfront lifestyle you’ve always dreamed of! Schedule a private viewing today and prepare to be impressed. Easy access to HWY 11 and North Bay or Huntsville plus only 3 hours to the GTA. (id:44788)
RE/MAX Legend Real Estate Inc.
6725 Ellis Road
Cambridge, Ontario
BEAUTIFUL UPDATED BUNGALOW SITTING ON 2.55 ACRES JUST OUTSIDE OF CAMBRIDGE AND MINUTES TO THE 401 WITH A WALKOUT BASEMENT. Surrounded by multi-million dollar homes and over 2,200 sq. ft. of finished living space, this beautiful country bungalow provides you easy access to all of the city's amenities, but still offering your own quiet, private land to enjoy! This cozy, contemporary bungalow is completely carpet free, and has had updates done throughout the entirety of the home giving it a very modern look. The main foyer features a stunning exposed stone wall continuing into the main levels living room which features a wood fireplace. The beautifully done kitchen, offers a very clean look with white cabinetry and silver hardware, and stainless steel appliances, as well as an eat-in kitchen island with extra storage! The kitchen features a sliding door exit onto the homes large deck space, with a walk down out onto the homes 2.55 acres of land! The main level also features a 5-piece bathroom, a dining room connected to the family room, as well as 3 of the 4 bedrooms. The primary bedroom features a 2-piece ensuite and a double door closet space! The finished basement, features a large mudroom area directly off the laundry room, which is connected the garage entry into the home which offers ample amounts of storage space for all your outdoor attire! The large family room is the perfect space to cozy up in with family and features a second wood fireplace as well as an exit door out to the homes backyard space! The fourth bedroom is located in the basement, as well as a 3-piece bathroom making it a perfect space for guests to stay! The home has large windows throughout (2017), offering boasts of natural light to flow through the entirety of the home. Your country dream home awaits, book your private viewing today! (id:44788)
RE/MAX Twin City Realty Inc.
145 Redtail Street
Kitchener, Ontario
Fantastic Home in desirable Location in Waterloo, family friendly neighborhood. This custom home with 4+1 bedroom plus 5.5 bathroom, starts exposed aggregate front walk to double door entrance, large foyer, Open Concept Kitchen to family rm and Living rm, Dining room with 9ft main floor ceilings,3 Section Central Speaker in Family rm. Prime Bedrm With 4Pcs-Ensuite,huge walk in Closet. second bedroom with 3pc ensuite, other good size bedroom with another 4pc bathroom. Finished basement apx 1,300 sq. feet, with one big size bedroom, living room and two 3pc bath. Exterior finish with pool Stamped concrete patio, Hot Tub & Swimming Pool, fully enclosed with fence. Rear yard has sun all day for pool enjoyment. Features: exterior Prof Finished Interlock (2022), Max 6 Cars Parking Spots. HWT (2023), Basement (2023), 2nd Hardwood Floor (2023), Water Softener(2023), Dryer(2022) Bsmt large Windows (2023). Located in the Kiwanis Park/River Ridge neighborhood. Just a short walk to the beautiful Grand River, walking, hiking and cycling trails & the fabulous Kiwanis Park. close to the 'RIM Complex' Park with its' sports fields, children and adult sports and sports fields, the Grey Silo Golf Club. Easy to High way, shopping mall etc. (id:44788)
Homelife Landmark Realty Inc
43 Capulet Walk Unit# 27
London, Ontario
Excellent location with direct transit to Western University! This quality built one floor home features 3 bedrooms, 3 full bathrooms. Approx 1240 SqFt on main floor plus 750 SqFt finished basement. Open concept with vaulted ceiling. Spacious kitchen with dining area and large living room. Two gas fireplace. Patio door off the living room to deck of 12.6x9.8. BBQ gas hook up. Main floor laundry. Walking distance to Costco, future TNT grocery store and all convenience including restaurants. Excellent for young professionals or empty nesters! Great opportunity! (id:44788)
Sutton - Jie Dan Realty Brokerage
26 Anne Street
Aylmer, Ontario
WOW...complete refresh of the entire living space, including basement rec room, since January: all new baseboards, window & door trim, room & closet doors, new electrical plugs and switches, new ceiling lights, freshly painted (including closets) and professionally cleaned carpets!!! Please enjoy the virtually staged pictures. Unique side split design--entry level offers a large foyer area, laundry, powder room, office and the family room with custom built-ins around the fireplace and doors to the wonderful approx. 16' X 16' screened in deck. A couple steps up you'll find the living room, dining room and updated kitchen (2017): cabinets are 15 deep, undercabinet lighting, granite counters and the cool stand mixer lift is not to be missed. On the top floor there are 4 bedrooms and bath. Downstairs from the foyer is a spacious rec room and down a few steps from there you'll find the mechanical area and tons of storage. Oversized single garage, private and deep pie-shaped back yard (recent fence along back), approx. 12' X 15' shed. Extra info: gutter guards installed on the lower eavestroughs, 40 year shingles were installed in 2010, 2 stage gas furnace in 2012 & A/C in 2017, low e & argon windows in 2005, foundation re-parged in 2019, gas line in basement conveniently located to convert fireplace or BBQ to natural gas. (id:44788)
Showcase East Elgin Realty Inc.
8934 Iona Road
Iona Station, Ontario
Experience the unparalleled charm of your pristine new residence nestled on an expansive half-acre of lush land! This captivating Cape Cod-style masterpiece, a fresh construction, awaits your presence, offering an exceptional blend of elegance and modern comfort. A rare gem in the market, this untouched haven boasts 2005 sq ft of living space with 9 ft ceilings on both the main floor and basement. Crafted with meticulous attention and pride, the house is built for energy efficiency, featuring an ICF foundation and framing. The open-concept main floor welcomes you with a spacious kitchen, dining area, and great room, creating a seamless flow for both daily living and entertaining. Ascending to the upper level, the master bedroom, complete with an ensuite and walk-in closet, exudes luxury, while three additional generously sized bedrooms make this residence perfect for a growing family. The 849 sq ft basement, equipped with a separate entrance, presents versatile opportunities, ideal for a potential granny suite or income unit. The exterior is adorned with timeless stone wrapping around the entire first story, showcasing the home's architectural excellence. The double-bay garage, including a rear entry for easy access to your landscaping tools, is complemented by a Tesla charger, adding a touch of modern convenience. This unparalleled property in Iona is a rare find, promising a lifestyle of serenity and sophistication. (id:44788)
Team Glasser Real Estate Brokerage Inc.
#804 -151 Avenue Rd
Toronto, Ontario
. (id:44788)
RE/MAX Condos Plus Corporation
120 Harold Street S
Thunder Bay, Ontario
Introducing a new investment opportunity that's sure to capture your interest! This all-brick building presents itself as the ideal addition to your investment portfolio. With its attractive façade and promising potential for cash flow, this property is the answer to your search for the perfect investment opportunity. Let the rental income from the four units pay off your mortgage while simultaneously building equity. Boasting a lot frontage of 44 feet and a depth of 125 feet, this property offers ample space for parking both in the front paved parking and 4 rear back parking spots off the lane with electrical. Each unit has 1 bedroom and are approx 640 sq ft each with front & back entrances. The full basement offers lots of storage options with a coin-operated laundry facility that brings in extra income. Located on a quiet street. Plus, with low maintenance requirements, you can enjoy peace of mind knowing that your investment is both lucrative and hassle-free. Don't miss out on the chance to capitalize on this promising venture! Visit www.century21superior.com for more info & pics. (id:44788)
Century 21 Superior Realty Inc.
981 Lower Lions Club Road
Ancaster, Ontario
Welcome to 981 Lower Lions Club Rd! A gorgeous wooded lot boasting 75 ft x 200 ft with a Niagara Escarpment Commission Conditional Approval (NEC) granted to build your dream home designed by SMPL Design Studio. The existing bungalow features over 1900 sq ft of open concept living with 3 Bed, 1 Full Bath, 2 Car Garage and lots of driveway space. The oversized windows overlook your private wooded backyard. Live the best of both worlds, the feeling of rural yet minutes to downtown Ancaster, Dundas Core and McMaster area. Over $25,000 has been spent on architecture, engineering, septic design, survey, arborist report, etc. that can be shared with the new owner. Contact for more details! (id:44788)
Realty Network : 100 Inc.
14 Hungry Bay Road
Port Severn, Ontario
Embrace the opportunity of a lifetime with this exquisite 80+ acres waterfront haven located on the serene northeast shores of Six Mile Lake, where the blend of lush, mature forests and open landscapes beckons the possibility of creating your ultimate dream home, secluded country retreat, or a wealthy private estate. With seamless access provided by a township-maintained road, this property promises a harmonious blend of convenience and privacy, nestled in the heart of nature’s splendour. The allure of adventure is ever-present, with nearby snowmobile trails and an intricate network of private paths sprawling across the estate, inviting a year-round exploration through snowmobiling, ATVing, hunting, bird-watching, and tranquil walks. Blessed with exceptional Western exposure, each day concludes with breathtaking sunsets, painting a perfect backdrop to the panoramic vistas of lakeside living. This sanctuary offers a profound connection to nature and indulges the senses with the pleasures of boating, swimming, and fishing in the crystal-clear waters of Six Mile Lake, complemented by over 5,000 feet of pristine water frontage. This unparalleled property represents a rare opportunity to own a piece of paradise, where luxury meets nature, creating a timeless escape from the ordinary. (id:44788)
Royal LePage Lakes Of Muskoka - Clarke Muskoka Realty Brokerage-Port Carling
110 Duncombe Road
Waterford, Ontario
Nestled in the heart of Waterford, this estate-like home exudes boundless potential. Originally constructed in the 1970s with a focus on quality, this rare & unique residence offers over 3,600 square feet of total living space. The property features a private yard & an expansive floor plan that could make it the perfect forever home for you. Upon entering the home, you are greeted by an executive-style ambiance highlighted by high ceilings & an open staircase leading to the 2nd floor. The main floor is bathed in natural light streaming through large windows, creating a seamless flow from room to room. It includes a Formal Living Room & Dining Room, an open-concept kitchen w/island, ample cabinetry, & a dinette overlooking the rear yard. Adjacent to the kitchen is a cozy family room w/natural fireplace, ideal for everyday family activities. A rear inside entry area from the attached & heated 2-car garage, a 2-piece bath, & a laundry room round out the main level. Moving upstairs, you'll find a spacious primary bedroom with abundant closet space & a 4-pc ensuite bath. Three additional large bedrooms, plenty of closet space, & another 4-pc bath complete the upper level. The basement offers room for additional bedrooms & storage, along with a pre-existing kitchenette & a 3-pc bath. Outside, the home boasts a large & private setting with beautifully landscaped gardens, shady trees, an open patio with a pergola, & ample parking for family & guests with a circular driveway & a 2-car attached garage. This property presents a rare opportunity to own a home with timeless appeal & endless possibilities for customization & personalization to create your ideal family home. (id:44788)
Progressive Realty Group Inc.

