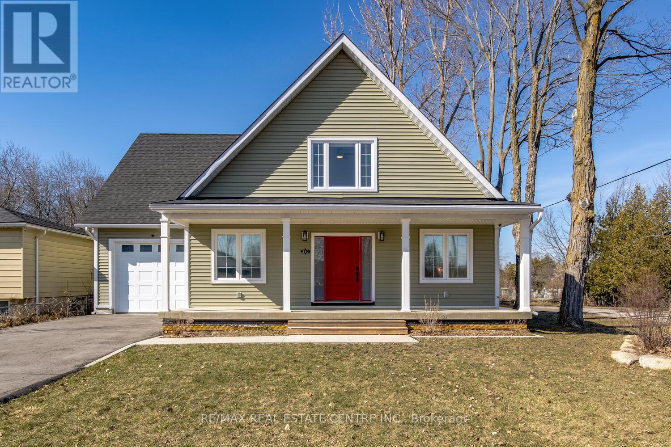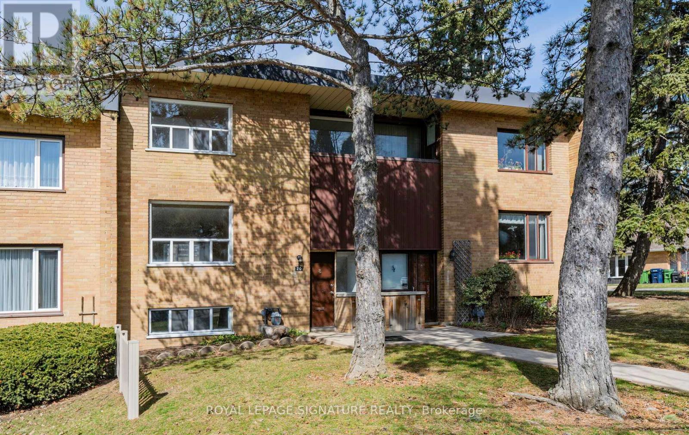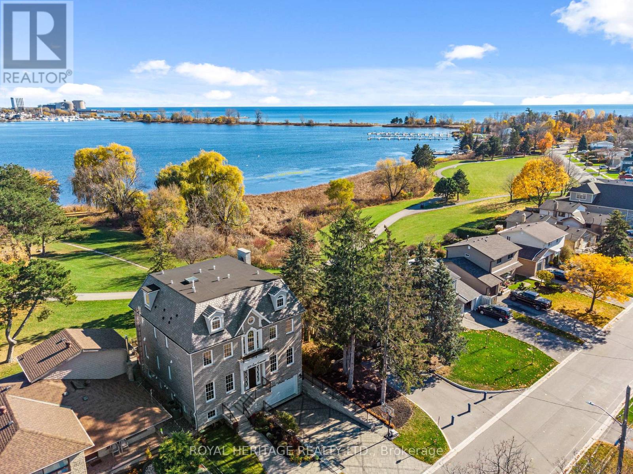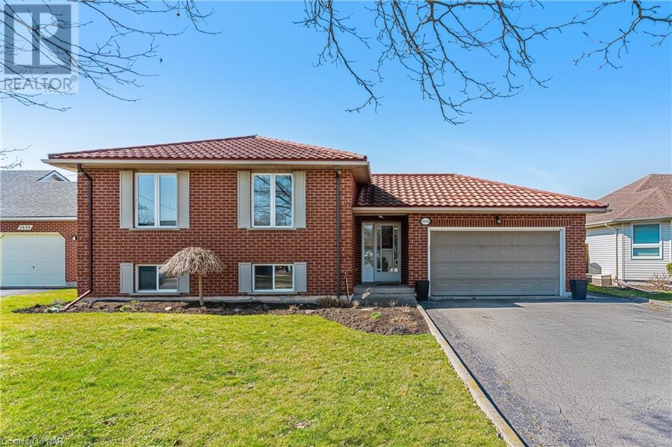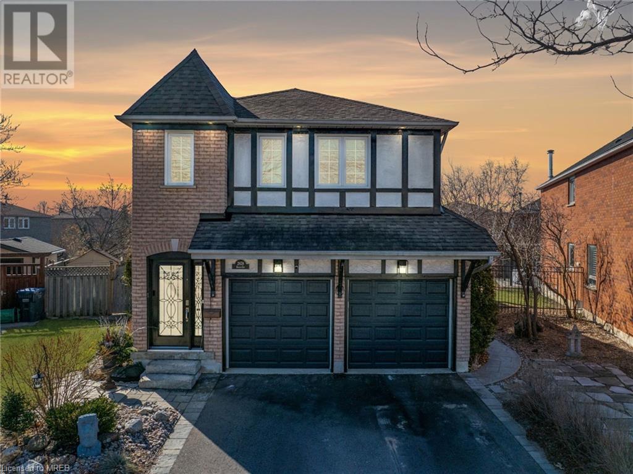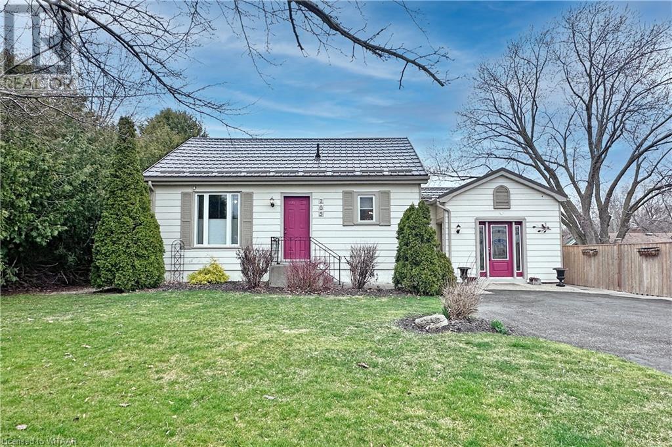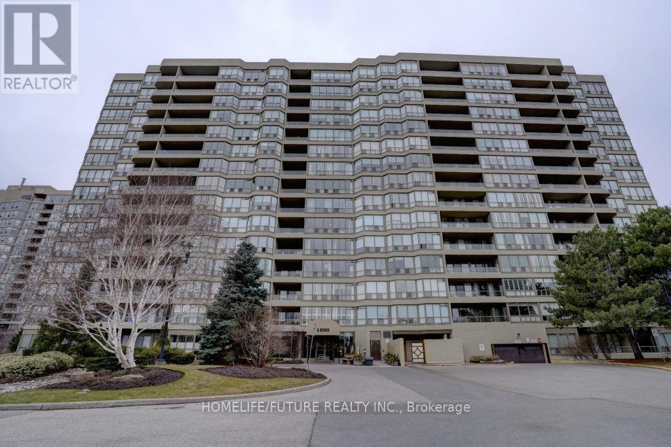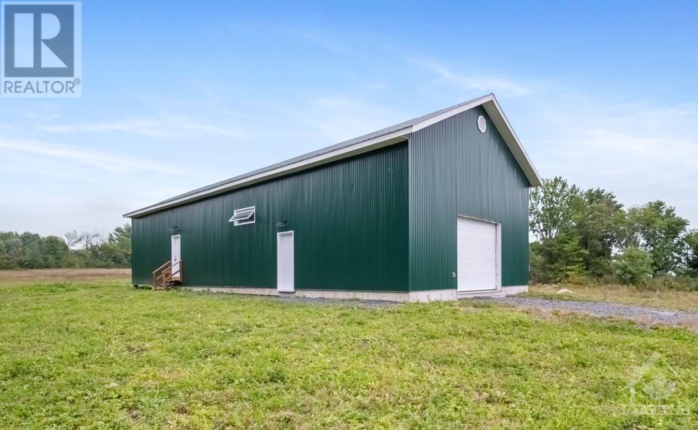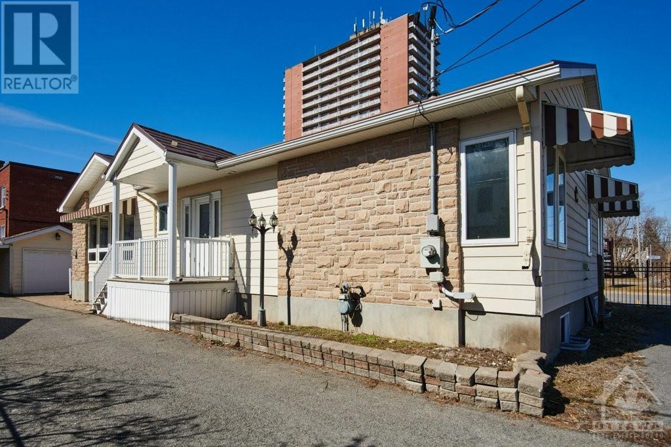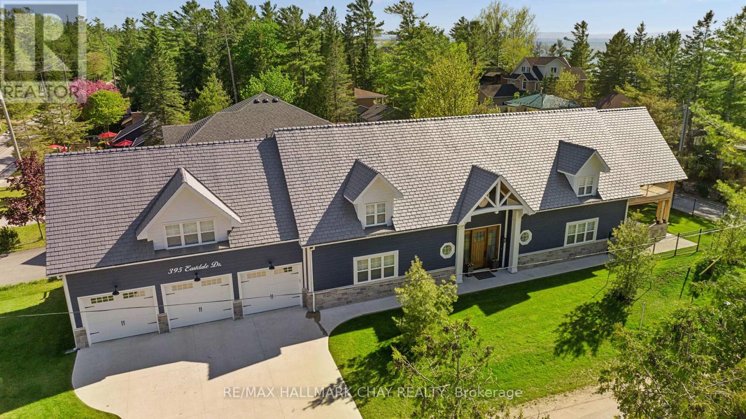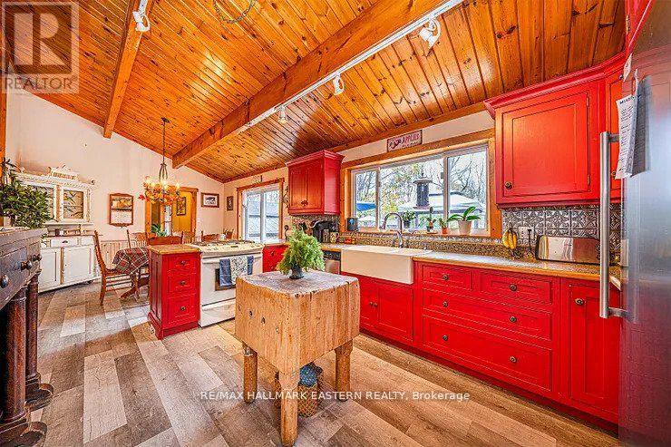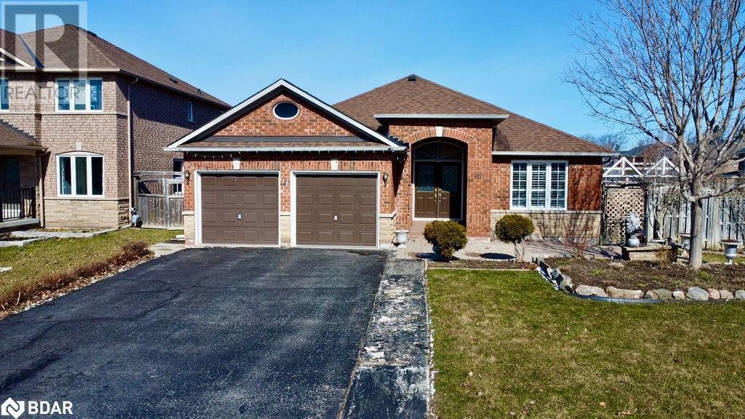340 Wardell St
Tay, Ontario
Stunning 4 Year Old Home, Loads of Curb Appeal with Large Covered Porch and Oversized Front Door. Expansive Eat-In Kitchen Featuring Trendy 2-Tone Cabinetry with Pot Drawers, SS Appliances Incl Double Wall Mounted Oven, NEW Quality Quartz Countertops and Backsplash & Walk Out to Deck, Main Floor Master Suite with Walk-In Closet, Door to Back Deck & Swanky Ensuite Complete with Clawfoot Tub, Double Vanity & Massive Tiled Shower with Corner Seat & Double Rainfall Shower Heads. Upstairs Another 3 Bedrooms, Storage Room & 3pc Bath with Ensuite Privileges. Main Floor Living Room and Den, Main Floor Laundry/Mud Room with Inside Access to Insulated/Drywalled Garage Featuring Roughed-In Heated Floor, Partially Finished Basement Has Large Windows and Features Huge Rec Room with Built-In Wet Bar (R/I) & 3pc Bath Ready to be Finished, Pot Lights Throughout House inclding Basement, 2,320 SqFt +1,356 SqFt in Partially Finished Basement, 9' Ceilings on Main Floor. Move-In Ready Beautiful Home!! 10++**** EXTRAS **** Updates For The Last 2 Years: Driveway, Front Porch Vinyl Soffit Ceilings & Columns, Frameless Glass Shower Doors, Air Conditioner, SS Induction Sliding Stove, Kitchen Quartz Countertops & Backsplash, Designer Light Filtering Zebra Blinds.. (id:44788)
RE/MAX Real Estate Centre Inc.
20 Cottonwood Dr
Toronto, Ontario
This home is all about possibilities, located in the Heart of Don Mills! This 3 bed, 2 bath condo townhouse, surrounded by Green Space, steps to everything Don Mills has to offer. Numerous parks, Don Mills Walking Trail, Great Schools, TTC & the Shops At Don Mills. Waiting for your personal touch. Quiet Family Friendly street, private backyard. Bonus, covered parking spot. (id:44788)
Royal LePage Signature Realty
968 Essa Cres
Pickering, Ontario
Experience the epitome of luxury living in Pickering's paradise! Step into this exquisite custom-built 5-bedroom home, a true showstopper nestled along the waterfront. Boasting 4188 sq. ft. of opulent living space adorned with high-end custom finishes, every corner exudes elegance. Marvel at the breathtaking views that greet you from every angle, offering a serene escape from the hustle and bustle of city life. Indulge in the perks of a waterfront vacation lifestyle, seamlessly blended with the comfort of an absolutely stunning residence. Located less than 30 minutes from downtown Toronto, this rare gem promises the best of both worlds. With spectacular views and luxurious living, this is where dreams become reality.**** EXTRAS **** 10' Ceilings On Main Floor & 9' Ceilings On Upper Floor. Marble Foyer. Granny Suite/Office On Main Floor W/ 3 Pc. Ensuite. (id:44788)
Royal Heritage Realty Ltd.
3695 Black Creek Road
Stevensville, Ontario
Welcome to 3695 Black Creek Road, located in the charming Black Creek neighborhood by the tranquil creek which joins into the Niagara River. This delightful raised bungalow offers 1286 sq/ft of living space, featuring an open concept layout that seamlessly blends the living, dining, and kitchen areas for relaxing evenings or lively gatherings. Enjoy the convenience of two bedrooms and a 5 pc bathroom situated on the main floor, offering easy single-level living. The fully finished basement features a second kitchen, a gas fireplace, and a 3 pc bathroom which presents exciting possibilities for an in-law suite or accessory apartment, providing flexibility and/or potential for extra income. This home is set on a generous 60' by 120' lot, offering a fully fenced rear yard with a covered concrete patio, small gardens and is perfect for outdoor activities and serene relaxation. There is also a 19' X 9' shed/workshop in the rear yard with a work bench, a concrete floor, and power!... Don't miss out on the opportunity to make 3695 Black Creek Road your own haven in this desirable neighborhood. Have a walk through this home via the 3D Tour Link. (id:44788)
Royal LePage Nrc Realty
2878 Strata Court
Mississauga, Ontario
Are you ready to take the next step to your forever home? This lovingly maintained home on a quite cul-de-sac could be it. This is where neighbours become friends and friends become family. Your children can safely play ball hockey on the streets. They can also invite their friends over for fun in the salt water pool. Like to entertain? This home will allow you to entertain like you've never done before. And when you're done having fun and you need to get back to work, this home has you covered too. If you need to commute to Downtown Toronto, you're just a short walk away to the Lisgar GO station. Don't need to take the train? You also have quick and easy access to the 401 or 407, providing you convenient access to Pearson Airport or anywhere else in Southern Ontario and beyond. If you don't need this much space, you can convert the basement to a 2 bedroom apartment for some extra income. The future is full of possibilities with this home, it's just waiting for you. The yard is one of the largest in the neighbourhood and it's fully enclosed, great if you have a dog or two. Comes with a shed for your pool equipment and lawn care tools. Upgraded windows. Hardwood flooring installed 2023 (id:44788)
Royal LePage Real Estate Services Ltd.(Lsw)
765 Pavey Street
Woodstock, Ontario
Welcome home to 765 Pavey Street! This charming 1.5 storey has great curb appeal and sits back from the street offering wonderful privacy.The main floor has you entering into the large family room with gas fireplace and large picture window overlooking the backyard. A few steps up and you will be in the updated kitchen and dining area. So much storage including large pantry. Down the hall is the formal living room, primary bedroom and nicely updated 3 piece bathroom. Upstairs there are two more bedrooms. Down in the basement there is a two piece bath, office, large laundry room and workshop. The generous storage area could also be finished for more living space. Last but not least we head out to the large deck with dual powered awnings. Perfect place to while away your days entertaining friends or watching the kids play in the absolutely enormous backyard! Yard is fully fenced and is a rarity. There is also an oversize storage shed. Updates include: mostly new windows and steel roof 2021/2022, updated main bathroom 2021, pantry 2021, 12x17 shed 2021, gas fireplace 2021, some new flooring 2000/01, kitchen updated 2008, furnace and A/C 2008, some custom blinds and shutters, Panel - breaker 100 amp. Appliances included as well as Riding lawn mower (10 years old, maintained every year), push mower, snow blower, hedge clippers , electric shovel, misc garden tools. Book your showing today! (id:44788)
Century 21 Heritage House Ltd. Brokerage
#1509 -1890 Valley Farm Rd
Pickering, Ontario
Clear View With Open Concept 2 Bed, 2 Bath Condo With Gorgeous Sun-Filled Den In The Heart Of Pickering! Enjoy More Than 1030 Sf Of Luxurious Living With Resort-Like Amenities And Incomparable Convenience. Laminate Floors Throughout Creates A Warm & Luxurious Feel. Huge West-Facing Windows Feature Retractable Blinds And Black-Out Shades For Privacy. Updated Kitchen Features. Primary Bedroom Features Huge W/I Closet And Ensuite Shower. Second Bedroom personalized for quit sleep. Living Room Combined With Den, But Can Be Easily Turned Into Home Office Or Private Bedroom Again. Enjoy Resort Style Living W/Fab Amenities Include Indoor And Outdoor Pools, Tennis/Pickleball Court, Fully Equipped Gym, Hot Tub, Guest Suites, Visitor Parking, BBQ Area, And So Much More. Just Steps From Esplanade Park, Pickering Town Centre, Pickering GO Station, And Rec Centre. Near Future Condominium Corp Going To Install Electric Car Charger Station. (id:44788)
Homelife/future Realty Inc.
4237 Glen Roy Road
Apple Hill, Ontario
In-Laws, Welcome! Brand new (2023) 4 bedrooms, 4-bathroom home with top quality and workmanship. On a 4 acres lot (a possibility of 3 acres that could be severed). Main floor 12’ ceilings, two master bedrooms each has its own ensuit; one has a jacuzzi tub with flexible shower head and the other master has a shower. Lower level offers you large family room; 2 bedrooms, 1piece shower/bath/shower, and lots of storage, a new well, quality oversized septic system, low cost! C/AIR and heating system, R 70 installation in walls and ceiling and more! Located in tranquillity and in a peaceful location close to Ottawa (60 min), Montreal (50 min) and Cornwall (30min)! See it today! (id:44788)
Power Marketing Real Estate Inc.
634 Kirkwood Avenue
Ottawa, Ontario
This is a wonderful opportunity for investors and developers. Zoning of this 54’ x 115’ lot is R4UC with a variety of building opportunities. Ideally situated in the vibrant community of Westboro/Hampton Park, this land offers a prime location. Across the street is Hampton Park Plaza with convenient shopping. A leisurely stroll down the street to the heart of Westboro reveals an array of amenities, from diverse restaurants to boutique shops, yoga studios, and convenient stores such as Farm Boy, Superstore and specialty grocers. Embrace urban living at its best, with abundant green spaces, walking and biking trails, the picturesque Ottawa River, and easy access to public transit all within close reach. Envision the building possibilities awaiting you in this dynamic neighbourhood! Buyer to verify building opportunities. Some photos have been virtually staged. (id:44788)
Engel & Volkers Ottawa Central
395 Eastdale Dr
Wasaga Beach, Ontario
Welcome to the beautiful shores of Georgian Bay. Savour the spectacular westerly sunsets & water views from various vantage points in this home. Let the sound of the waves relax you. Outstanding craftsmanship defines this open concept coastal design which features over 4,400 sq ft with 4 bedrooms and 4 1/2 baths. Exceptionally well constructed. Luxury kitchen offers quartz countertops with heated island top and high-end S/S appliances. Dining area provides ample space for the largest of gatherings. Walk-out to a large covered patio with outdoor gas f/p, BBQ garage w/exhaust fan, and sunset views. The great room features soaring ceilings and an oversize gas fireplace with rustic timber mantel. 8"" plank oak hardwood flooring thru-out. Heated floors. Upstairs has 3 huge family/guest bedrooms each w/ensuite. Private primary suite with WICC, ensuite with steam shower, clawfoot tub & walk out to private covered deck. Stunning home or cottage within 5 min of Wasaga amenities. **** EXTRAS **** Triple garage w/heated floor, Outdoor shower room, Full monitored security system, Inground sprinklers, Heated concrete driveway and sidewalks, Tile roof, Spray foam insulation, Wrought iron fencing, Gas and water line for outdoor kitchen (id:44788)
RE/MAX Hallmark Chay Realty
27 Library Rd
North Kawartha, Ontario
The Perfect rural home to escape the hustle and bustle of the city life. This 3 Bedroom side split home offers complete privacy in a perfect location. New flooring through the main floor. Floor to ceiling fireplace with Napoleon airtight wood insert in the main living room. Large foyer plus screened sunroom. Heated 26x40 drive through garage offering 12' ceilings with R40 Ceilings. Heated floor -R20 Walls. Front door 12' wide x 10' high-rear door 9' wide x 8' high plus man door. Close to Highway 28 for easy access to Lakefield/Peterborough. Conveniently close to main road but on a short dead end Township road. Stained Pine Board & Batten exterior. Mature trees-trail through back to nearby park. Above ground pool is roughly 4 years old, perfect for those hot summers days. This home offers lots of space for hobbies, business or entertaining. It is close to a public beach and a boat launch to Stoney Lake as well as a park, a library, tennis courts, community centre and the fire department **** EXTRAS **** Above ground pool and equipment included in ""as is condition"". (id:44788)
RE/MAX Eastern Realty Inc.
46 Jewel House Lane
Barrie, Ontario
Located in the highly sought-after Innishore neighbourhood, just two blocks from Lake Simcoe and conveniently close to the GO station in South Barrie, this 2000sf+ bungalow is a true gem! Boasting exemplary maintenance, spacious interiors filled with natural light, and a roomy layout, it offers a host of desirable features. The open-concept living space includes a cozy gas fireplace and a generous kitchen with a large family island, leading to a walkout to a deck and fenced yard. With ceramics and gleaming hardwood flooring throughout (no carpets), a spacious master bedroom with a 4-piece en suite and walk-in closet, two additional roomy bedrooms, main floor laundry, and a partially finished full-height basement with a fourth bathroom. Don't miss this opportunity! (id:44788)
RE/MAX Crosstown Realty Inc. Brokerage

