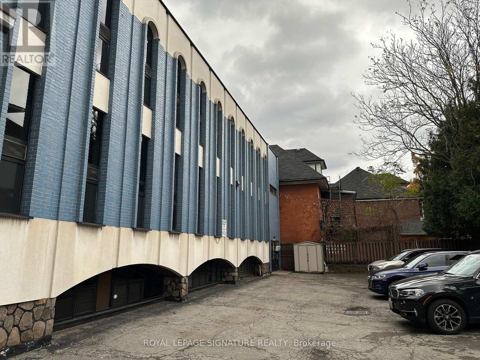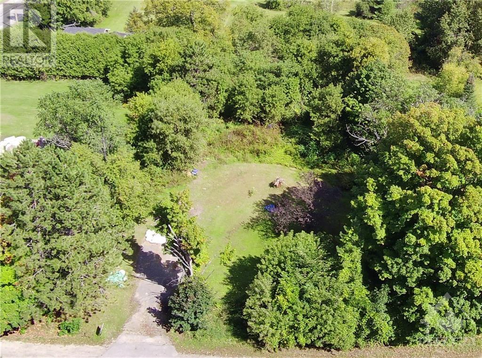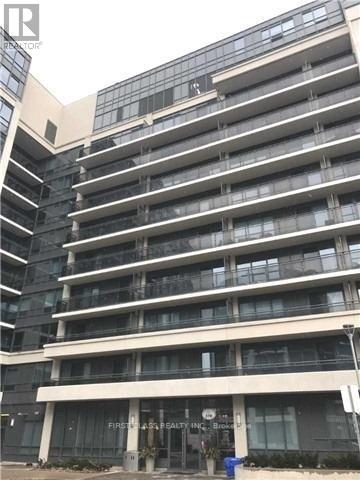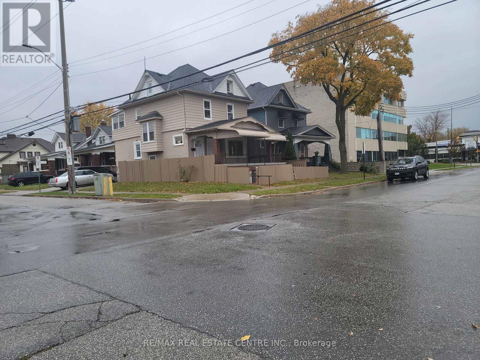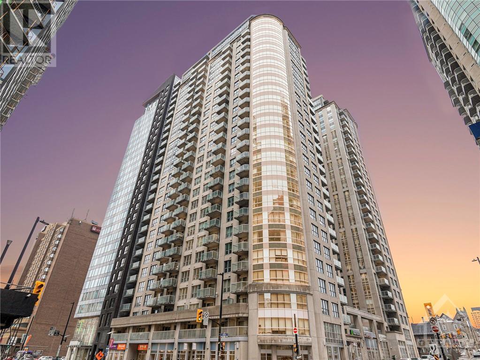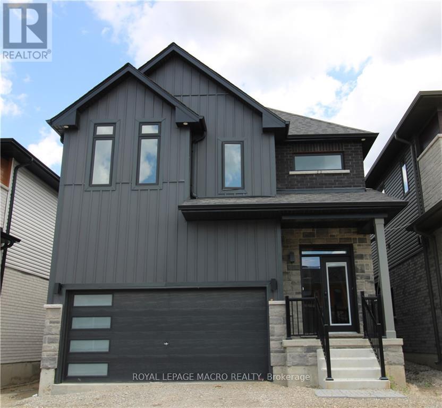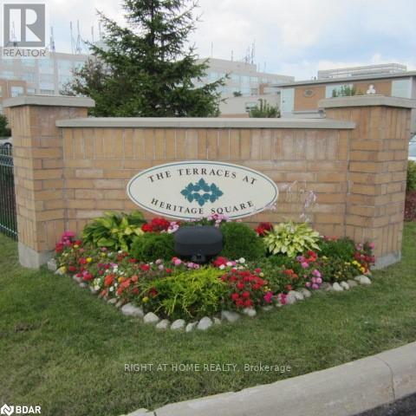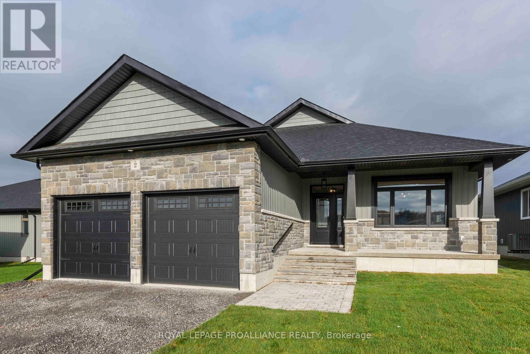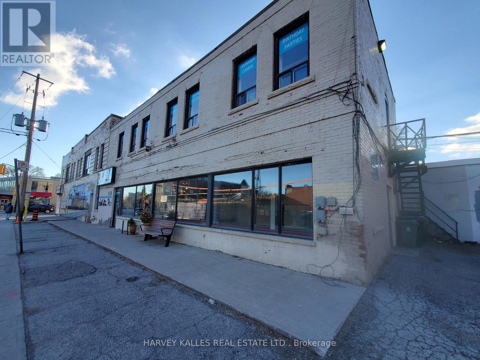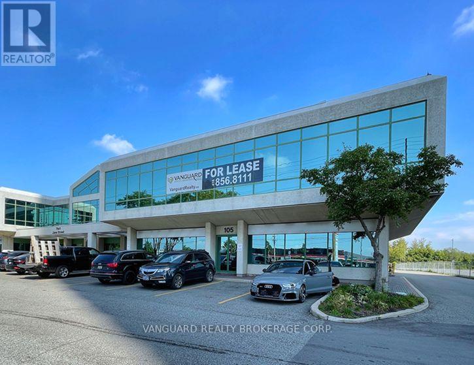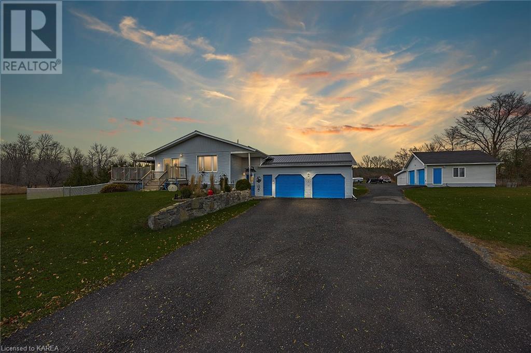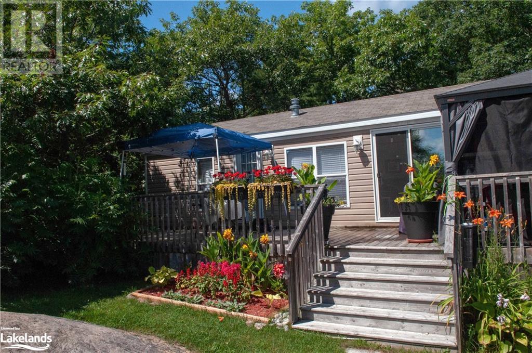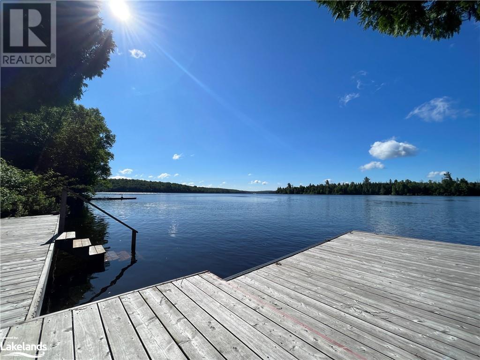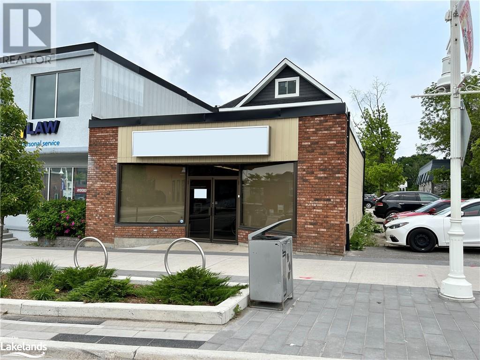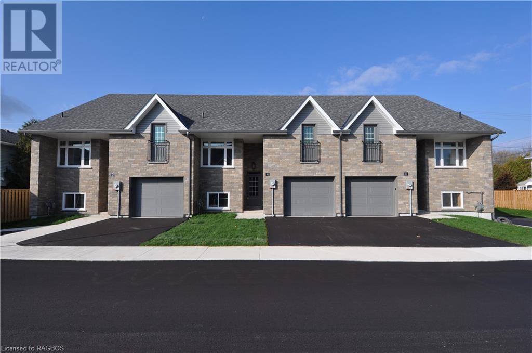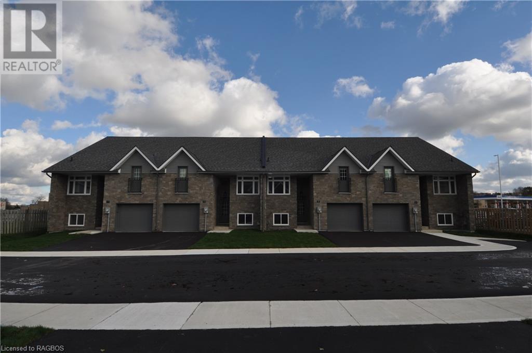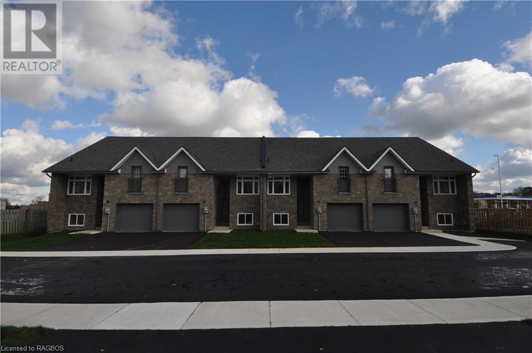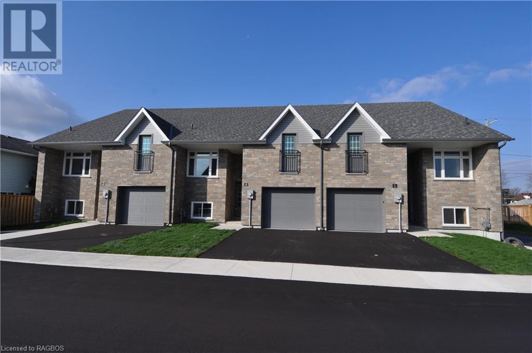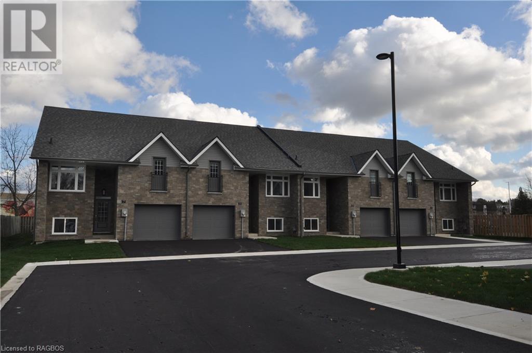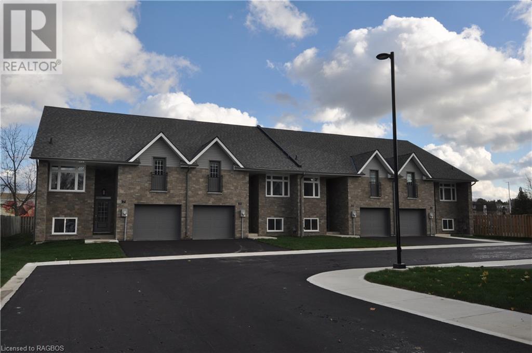#23 -700 Main St E
Hamilton, Ontario
Discover the perfect space for your healthcare practice or professional office at our versatile rental office. Whether you're a dentist aiming to create smiles, a medical spa bringing relaxation and rejuvenation, an optometrist focused on clear vision, or a chiropractor promoting well-being, our facility offers a customizable environment to suit your needs. With a convenient elevator for accessibility, the space is also ideal for lawyers, IT companies, cargo operations, accountants, and more. Elevate your business in a prime location designed for success, where functionality meets flexibility. Your dream office awaits, tailored to accommodate diverse professional ventures.**** EXTRAS **** Unlock the potential of our premium rental office, a space meticulously designed to cater to a myriad of professional ventures. Imagine seamlessly placing your clients in a setting that perfectly suits their business needs (id:44788)
Royal LePage Signature Realty
612 Bellamy Road
White Lake, Ontario
Golden opportunity to purchase this building lot located in the village of White Lake. Build your custom home on this topographical terrain, Perfect for a walk out basement. Very peaceful and private, incorporate your design into the natural setting. (id:44788)
Right At Home Realty
#21 -700 Main St E
Hamilton, Ontario
Discover the perfect space for your healthcare practice or professional office at our versatile rental office. Whether you're a dentist aiming to create smiles, a medical spa bringing relaxation and rejuvenation, an optometrist focused on clear vision, or a chiropractor promoting well-being, our facility offers a customizable environment to suit your needs. With a convenient elevator for accessibility, the space is also ideal for lawyers, IT companies, cargo operations, accountants, and more. Elevate your business in a prime location designed for success, where functionality meets flexibility. Your dream office awaits, tailored to accommodate diverse professional ventures.**** EXTRAS **** Unlock the potential of our premium rental office, a space meticulously designed to cater to a myriad of professional ventures. Imagine seamlessly placing your clients in a setting that perfectly suits their business needs (id:44788)
Royal LePage Signature Realty
#301 -#370 Highway 7 Rd E
Richmond Hill, Ontario
Beautiful 2 Bedrooms With 1 Washroom Located Convenience Areas, Granite Counter, Washer, Dryer, Close To Banks, Schools, Clinics, Restaurants, Supermarket, Public Transit. Walking Distance To Viva Station. Mins To Hwy 407 And Hwy404**** EXTRAS **** All S.S. Appliances(Fridge, Stove, B/I Dishwasher, Microwave). Stacked Washer & Dryer, Window Blinds, Light Fixtures, Remote Controller, Fob, 1 Parking Spot (id:44788)
Nu Stream Realty (Toronto) Inc.
282 Main St
Markham, Ontario
Introducing an unparalleled opportunity to transform One Of Largest Prime Lots With 90 X 274 feet South Exposure back upon Toogood Pond Conservation areas in the heart of Unionville into a lucrative residential project, poised for exceptional Return on Investment ** SIX 3 STOREY TOWNHOUSE UNITS** (2196 sf excluding basement and garage) has been proposed. Existing Class B heritage building is planned to relocate closer to the property line. With the right vision and execution,this project has the potential to yield substantial returns, making it an enticing prospect for those with a keen eye for Real Estate Opportunities.**** EXTRAS **** All Elfs, All Windows Coverings,Fridge, Cooktop, Range Hood,Dishwasher,Microwave, Washer & Dryer, Hi-Eff. Furnace(13), New Cac(2021), Newer Roof(14),Wa beter Filter,Water Softener,Hdwd , Newer Porch & Deck, Newer Insulation, Agdo & Remotes (id:44788)
Bay Street Group Inc.
#119 -7225 Woodbine Ave
Markham, Ontario
Looking For Office Space With Quick Access To 401, 407, 404 And Markham Transit? This Is An Award Winning Plaza With A 1,120 Sqft Unit With Large Natural Light And Open Space, Storage Room And Office. Ideal For Medical & Professional Office Use.**** EXTRAS **** Utilities & Janitorial Service Included. Plaza Has Over 270 Parking Spaces. Tenant Pays For Phone And Internet. (id:44788)
RE/MAX West Realty Inc.
242 Rideau Street Unit#2307
Ottawa, Ontario
Exclusively for Investors!! PROPERTY UNDER LEASE until August 24th, 2024 Fantastic investment prospect with an outstanding A++ Tenant. Welcome to 242 Rideau. Discover a luminous and roomy 1-bedroom, 1-bath condo with an open concept, ideally situated in the vibrant Sandy Hill/Byward Market neighborhood. This residence boasts stainless steel appliances, granite countertops, hardwood floors, in-unit laundry, ample storage and closet space. Revel in the building's abundant amenities, including a saltwater pool, exercise facility, sauna, theater room, conference room, and 24/7 security/concierge service. This condominium provides the perfect blend of luxury, convenience, and location. Nestled in a prime city area, it's within walking distance to all the downtown Ottawa amenities—from chic restaurants and cafes to museums, galleries, grocery stores, and more. . Landmarks including Ottawa U, Elgin St., Parliament, National Art Centre & Rideau Centre. (id:44788)
RE/MAX Hallmark Realty Group
#lot 88 -36 Holder Dr
Brantford, Ontario
Hughson Modern Farmhouse to be built by Losani Homes. Great 2170 sqft floor plan with 4 bed, 3.5 bathrooms, double garage and side door separate entrance to unfinished basement. Main floor features include 9' ceiling, stunning 8' doors, Kitchen with extended height cabinets, quartz counter tops, island with waterfall end panels, and pot and pan drawer. Great room includes pot lights and gas fireplace. Ceramic flooring in foyer, powder room, double door closet, kitchen and breakfast rooms per plan. Engineered hardwood in spacious Great room. Oak stairs to second floor. Convenient second floor laundry. Main bedroom with ensuite with quartz countertops and huge walk-in closet. Bed 4 boasts ensuite. Bed 2 and 3 share cheater ensuite. Purchaser price includes sod and asphalt driveway completed after close. Includes A/C and appliance pkg. Choose your own colours. Close to walking trails, shopping and schools. PreVu virtual immersive tour. Earliest move in July 2024 (id:44788)
Royal LePage Macro Realty
#203 -90 Dean Ave
Barrie, Ontario
The Terraces of Heritage Square is a Adult over 60+ building. These buildings have lots to offer, Party rooms, library, computer room and a second level roof top gardens. Every suite comes with a Ground floor lockers and indoor garage parking. |These buildings were built with wider hallways with hand rails and all wheel chair accessible to assist in those later years of life. It is independent living with all the amenities you will need. Walking distance to the library, restaurants and shopping. Barrie transit stops right out front of the building for easy transportation. This lovely Oro unit has lots of updates, newer kitchen with Quartz counters, New Fridge and dishwasher. Nice Vinyl plank throughout except for the bedroom which is carpeted. Neutral painting throughout, updated Bathroom vanity and toilet. California Shutter is living room window. This one is move in ready. Open House Tour every Tuesday at 2pm, meet in the lobby of 94 Dean Ave. (id:44788)
Right At Home Realty
2 Hillcrest Dr
Quinte West, Ontario
5 bedroom sprawling bungalow with extra deep lot and no neighbours behind! Fully finished up & down complete w/ every upgrade imaginable. Beautiful custom open concept kitchen w/ cabinets to the ceilings w/ crown moulding & under valence lighting, accent island, quartz counter tops. Other upgrades include 9' ceilings, 2 natural gas fireplaces, hardwood stairs, tray ceiling, huge covered deck. Master suite offers walk-in closet w/ built-in closet organizer, ensuite w/ double sinks, quartz vanity, glass & tile shower, & stand alone tub. Many custom built-in cabinets through out home including mudroom and laundry room. Attached double car garage insulated/drywall/painted with inside entry. Forced air gas, A/C, and HRV. Perfectly situated 10 mins to CFB Trenton.5 mins to 401, shopping, schools. Be on Prince Edward County's wine route in 20 mins or to the GTA in an hour. Quick possession possible! (id:44788)
Royal LePage Proalliance Realty
#main Fl -406 Pacific Ave
Toronto, Ontario
High visibility Corner Location In The Centre Of The Junction District. Over 40 Ft Of Street Frontage! High Traffic Intersection. 1785 Sq Ft Main Floor With Massive Window Display & Full High Ceilings. Idea For Retail, Gallery, Art Studio, Restaurant, Bar, Lounge, Spa, Yoga/Fitness Centre. Very Popular And Progressive Neighbourhood. This Is A Prime Address At Popular Corner On The Main Thoroughfare In The Junction.**** EXTRAS **** Full 40 Ft Front Window Display. Highly Visible Presence On 2 Streets At Main Traffic Light Intersection Of Dundas And Pacific. Large Signage Display. 2 Parking Spaces Included. Tenant To Verify Dimensions. (id:44788)
Harvey Kalles Real Estate Ltd.
#105 -7941 Jane St
Vaughan, Ontario
Functional ground floor office space, includes private offices, meeting rooms, kitchen & open area. Ample parking, public transit at front door. Subway steps away in the heart of Vaughan Metropolitan Centre, great highway 400 & 407 access. Perfect location for your business, heat & hydro separately metered.**** EXTRAS **** Other sizes available. (id:44788)
Vanguard Realty Brokerage Corp.
5303 Petworth Road
South Frontenac, Ontario
Great raised bungalow sitting on 2.44 acres of manicured land 20 minutes to Kingston. Enjoy your recently upgraded kitchen (2022) with a large island that opens to the living room. Patio doors give you access to a large deck with a covered gazebo. The kitchen features a gas stove, stainless refrigerator and dishwasher, and tons of cupboards. The main floor features 3 bedrooms, laundry, and an updated 4 piece bath. The master has it's own 3 piece ensuite. The lower level is huge, with a walk-out patio door to a fenced yard as well as another exit to the large attached 2 car garage. The currently used room as the model train display could be converted back into two bedrooms. There is a new detached garage (24' x 22') with power to house more cars or all the toys. This house has a newer steel roof and the windows have also been upgraded. The home is currently heated with the air tight wood-stove in the rec room. There is an air exchanger and a forced air propane furnace for back up if needed though it's mainly used for air conditioning in the summer. (id:44788)
Royal LePage Proalliance Realty
1336 South Morrison Lake Road Unit# 28 Maple Ridge
Kilworthy, Ontario
Time to start planning your summer getaways now! Located at the end of a quiet road sits this lovely 2 bedroom cottage with a beautiful view of the lagoon at Lantern Bay. Nature surrounds you on all sides providing a peaceful location. There's even a unique firepit to enjoy. Some recent updates have been done including; replacing the ductwork, a new kitchen sink, and some new lighting. The 3-season cottage is turnkey and ready to be enjoyed immediately. Your all-inclusive fee includes your lot fee, water usage, sewer, hydro, lawn maintenance, laundry facilities, and all activities at the resort. That includes access to all social events, 2 pools, sports court, a community firepit, community gazebo, a gorgeous sand beach, use of the aquatic centre's equipment and boat launch. All you are responsible for is your BBQ tanks for propane use and internet usage (if you choose to have it). The all-inclusive fee for 2024 is $14,045 + HST for the season (May 1st - October 31st). Docking is available for an additional fee. This unit comes with the remainder of a 4 year warranty too! NOTE: these units do not need to stay at Lantern Bay Resort. They can be removed to have situated on your own property. (id:44788)
Century 21 B.j. Roth Realty Ltd.
4570 Hay Lake
Whitney, Ontario
Here is a fantastic turnkey cottage in a peaceful wilderness setting. Imagine being literally on the boundary of Algonquin Park with thousands of acres of outdoor recreation right at your doorstep. This classic 3 bedroom cottage exemplifies cottage life as it was meant to be. The cottage comes fully furnished with all the appliances, furniture, beds, pots, pans and dishes. Just bring your bags and start enjoying. The cottage has been successfully rented out for short term rentals so things have been kept in ready condition. Most everything has been updated for you, to ensure a hassle free and pleasant cottage experience for years to come. With just a slight and gentle elevation from the 160ft of shoreline, you get stunning views out over pristine Hay Lake from the main living areas, and the full length, lakeside deck. The south exposure ensures all day sun for endless hours of swimming and summer fun on the dock. Outdoor enthusiasts will love this property as activities abound here with great fishing, along with ATV and snowmobile trails straight out from the cottage. The lake has very little boat traffic and the location of the cottage ensures ZERO car traffic. If you want to get away from it all, and maybe enjoy the pleasures of the great outdoors, along with the comfort of a wonderfully cozy cottage, then this is definitely the place you want to be. (id:44788)
Cottage Vacations Real Estate Brokerage Inc.
365 King Street
Midland, Ontario
Solid commercial building located in the heart of downtown Midland! Offering a total of 2,309 square feet and great visual exposure, this building currently houses one commercial tenant on the main floor, with the potential for a residential apartment on the second and third floor. Open, gravel surface parking on the side of the building. Take the opportunity of owning a great piece of downtown Midland property! Building and Land Only For Sale. (id:44788)
Team Hawke Realty
1685 9th Avenue E Unit# 2
Owen Sound, Ontario
Fantastic new large upscale condos boasting over 1700 sq. feet on the East Side of Owen Sound. 3 bedroom 2 1/2 baths, (main floor bedroom has ensuite). Open concept, main floor with high ceilings give these townhomes a grand feeling. Mezzanine family room above the dining area. Attached single car garage. Shouldice stone and Vinyl siding exteriors, with paved driveways, cement walks make for beautiful curb appeal. The ICF construction goes all the way to the roof line. Additional features include auto garage door opener with key pad, 6 engineered hardwood floors and stairs, porcelain tile in bathrooms and entrance ways, 6 baseboards, thermal low E vinyl windows, designer lights, master bedroom shower is glass and porcelain tile, quartz countertops in kitchen and all bathrooms, stainless steel hardware. Patio doors open on to a great deck overlooking back yard. Optional finished basement includes a mini kitchen, 3 piece glass and tile bathroom and vinyl floor. PLEASE VIEW MLS#40491175 FOR VIRTUAL STAGED PICTURES (id:44788)
Sutton-Sound Realty Inc. Brokerage
1685 9th Avenue E Unit# 1
Owen Sound, Ontario
Fantastic new large upscale condos boasting over 1700 sq. feet on the East Side of Owen Sound. 3 bedroom 2 1/2 baths, (main floor bedroom has ensuite). Open concept, main floor with high ceilings give these townhomes a grand feeling. Mezzanine family room above the dining area. Attached single car garage. Shouldice stone and Vinyl siding exteriors, with paved driveways, cement walks make for beautiful curb appeal. The ICF construction goes all the way to the roof line. Additional features include auto garage door opener with key pad, 6 engineered hardwood floors and stairs, porcelain tile in bathrooms and entrance ways, 6 baseboards, thermal low E vinyl windows, designer lights, master bedroom shower is glass and porcelain tile, quartz countertops in kitchen and all bathrooms, stainless steel hardware. Patio doors open on to a great deck overlooking back yard. Optional finished basement includes a mini kitchen, 3 piece glass and tile bathroom and vinyl floor. PLEASE VIEW MLS#40491175 FOR VIRTUAL STAGED PICTURES (id:44788)
Sutton-Sound Realty Inc. Brokerage
1685 9th Avenue E Unit# 4
Owen Sound, Ontario
Fantastic new large upscale condos boasting over 1700 sq. feet on the East Side of Owen Sound. 3 bedroom 2 1/2 baths, (main floor bedroom has ensuite). Open concept, main floor with high ceilings give these townhomes a grand feeling. Mezzanine family room above the dining area. Attached single car garage. Shouldice stone and Vinyl siding exteriors, with paved driveways, cement walks make for beautiful curb appeal. The ICF construction goes all the way to the roof line. Additional features include auto garage door opener with key pad, 6 engineered hardwood floors and stairs, porcelain tile in bathrooms and entrance ways, 6 baseboards, thermal low E vinyl windows, designer lights, master bedroom shower is glass and porcelain tile, quartz countertops in kitchen and all bathrooms, stainless steel hardware. Patio doors open on to a great deck overlooking back yard. Optional finished basement includes a mini kitchen, 3 piece glass and tile bathroom and vinyl floor. PLEASE VIEW MLS#40491175 FOR VIRTUAL STAGED PICTURES (id:44788)
Sutton-Sound Realty Inc. Brokerage
1685 9th Avenue E Unit# 3
Owen Sound, Ontario
Fantastic new large upscale condos boasting over 1700 sq. feet on the East Side of Owen Sound. 3 bedroom 2 1/2 baths, (main floor bedroom has ensuite). Open concept, main floor with high ceilings give these townhomes a grand feeling. Mezzanine family room above the dining area. Attached single car garage. Shouldice stone and Vinyl siding exteriors, with paved driveways, cement walks make for beautiful curb appeal. The ICF construction goes all the way to the roof line. Additional features include auto garage door opener with key pad, 6 engineered hardwood floors and stairs, porcelain tile in bathrooms and entrance ways, 6 baseboards, thermal low E vinyl windows, designer lights, master bedroom shower is glass and porcelain tile, quartz countertops in kitchen and all bathrooms, stainless steel hardware. Patio doors open on to a great deck overlooking back yard. Optional finished basement includes a mini kitchen, 3 piece glass and tile bathroom and vinyl floor. PLEASE VIEW MLS#40491175 FOR VIRTUAL STAGED PICTURES (id:44788)
Sutton-Sound Realty Inc. Brokerage
1685 9th Avenue E Unit# 6
Owen Sound, Ontario
Fantastic new large upscale condos boasting over 1700 sq. feet on the East Side of Owen Sound. 3 bedroom 2 1/2 baths, (main floor bedroom has ensuite). Open concept, main floor with high ceilings give these townhomes a grand feeling. Mezzanine family room above the dining area. Attached single car garage. Shouldice stone and Vinyl siding exteriors, with paved driveways, cement walks make for beautiful curb appeal. The ICF construction goes all the way to the roof line. Additional features include auto garage door opener with key pad, 6 engineered hardwood floors and stairs, porcelain tile in bathrooms and entrance ways, 6 baseboards, thermal low E vinyl windows, designer lights, master bedroom shower is glass and porcelain tile, quartz countertops in kitchen and all bathrooms, stainless steel hardware. Patio doors open on to a great deck overlooking back yard. Optional finished basement includes a mini kitchen, 3 piece glass and tile bathroom and vinyl floor. PLEASE VIEW MLS#40491175 FOR VIRTUAL STAGED PICTURES (id:44788)
Sutton-Sound Realty Inc. Brokerage
1685 9th Avenue E Unit# 5
Owen Sound, Ontario
Fantastic new large upscale condos boasting over 2200 sq. feet on the East Side of Owen Sound. 4 bedroom 3 1/2 baths, (main floor bedroom has ensuite). Open concept, main floor with high ceilings give these townhomes a grand feeling. Mezzanine family room above the dining area. Attached single car garage. Shouldice stone and Vinyl siding exteriors, with paved driveways, cement walks make for beautiful curb appeal. The ICF construction goes all the way to the roof line. Additional features include auto garage door opener with key pad, 6 engineered hardwood floors and stairs, porcelain tile in bathrooms and entrance ways, 6 baseboards, thermal low E vinyl windows, designer lights, master bedroom shower is glass and porcelain tile, quartz countertops in kitchen and all bathrooms, stainless steel hardware. Patio doors open on to a great deck overlooking back yard. Finished Basement includes kitchen, bathroom, bedroom living area. PLEASE VIEW MLS#40491175 FOR VIRTUAL STAGED PICTURES (id:44788)
Sutton-Sound Realty Inc. Brokerage
1685 9th Avenue E Unit# 7
Owen Sound, Ontario
Fantastic new large upscale condos boasting over 2200 sq. feet on the East Side of Owen Sound. 4 bedroom 3 1/2 baths, (main floor bedroom has ensuite). Open concept, main floor with high ceilings give these townhomes a grand feeling. Mezzanine family room above the dining area. Attached single car garage. Shouldice stone and Vinyl siding exteriors, with paved driveways, cement walks make for beautiful curb appeal. The ICF construction goes all the way to the roof line. Additional features include auto garage door opener with key pad, 6 engineered hardwood floors and stairs, porcelain tile in bathrooms and entrance ways, 6 baseboards, thermal low E vinyl windows, designer lights, master bedroom shower is glass and porcelain tile, quartz countertops in kitchen and all bathrooms, stainless steel hardware. Patio doors open on to a great deck overlooking back yard. Finished basement includes Living area, a mini kitchen, 3 piece glass and tile bathroom, 4th bedroom and vinyl floor. Appliances $10,000 extra - 2 fridges, 1stove, 1 dishwasher, stackable washer and dryer. (id:44788)
Sutton-Sound Realty Inc. Brokerage

