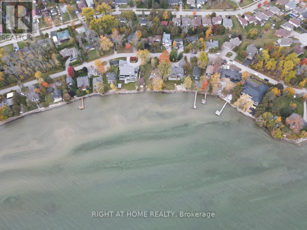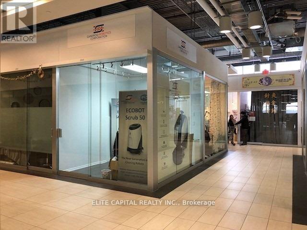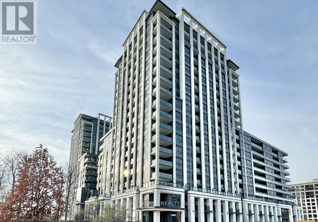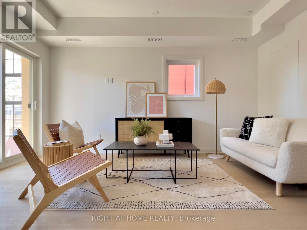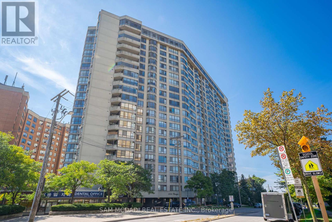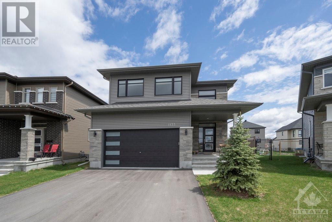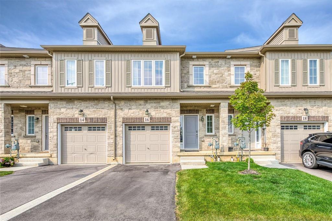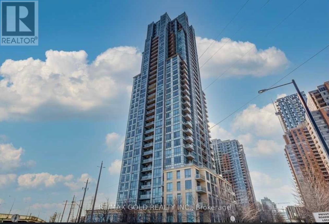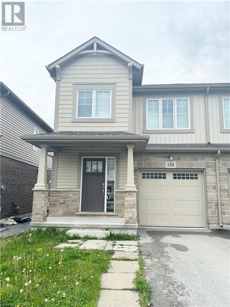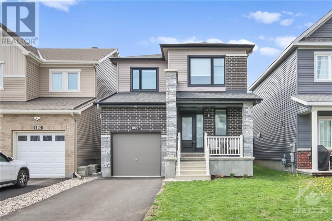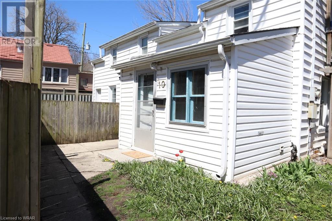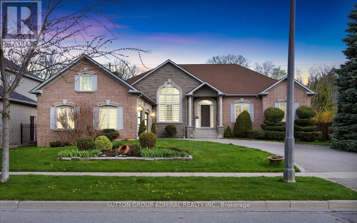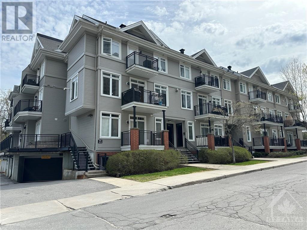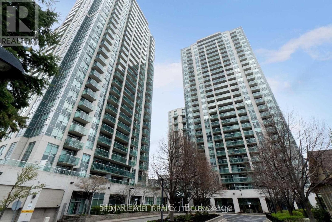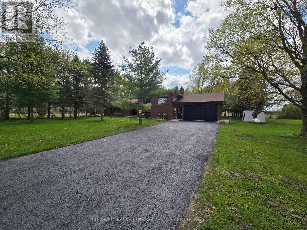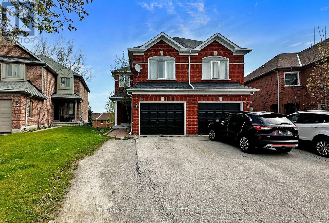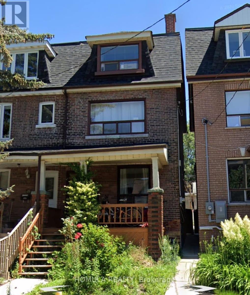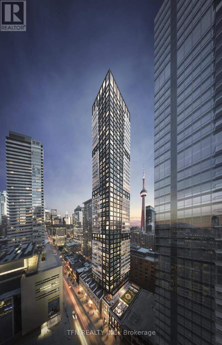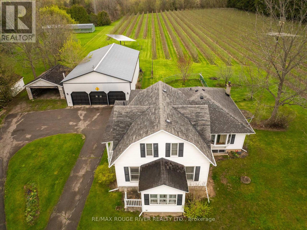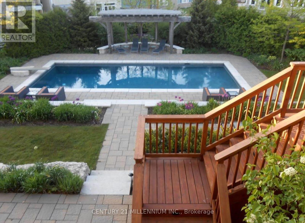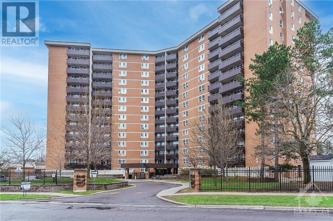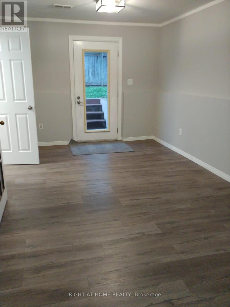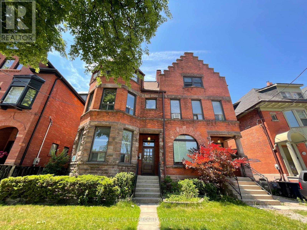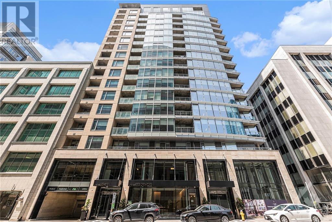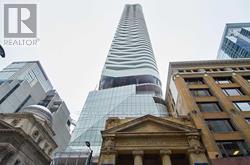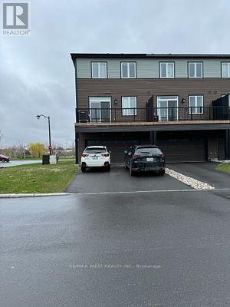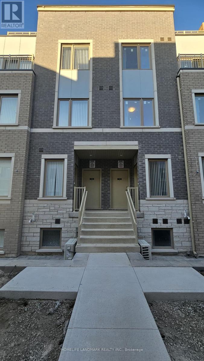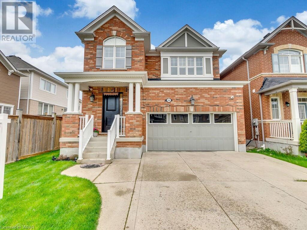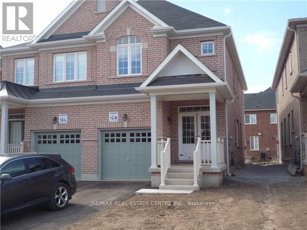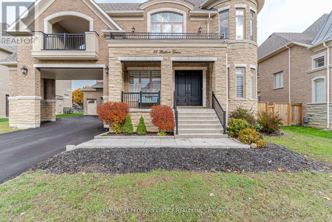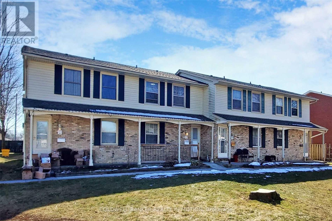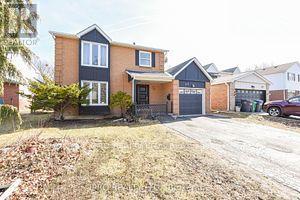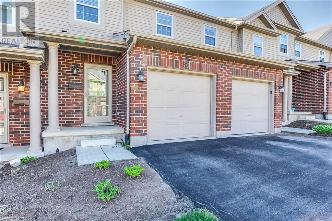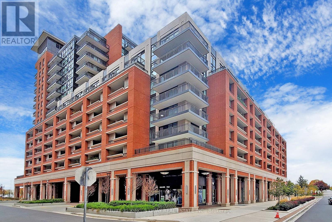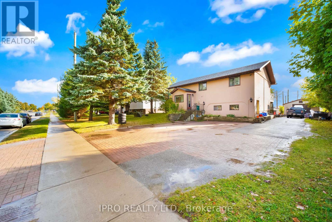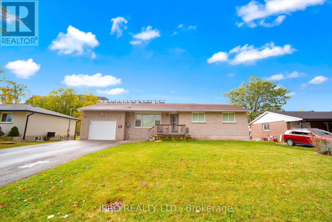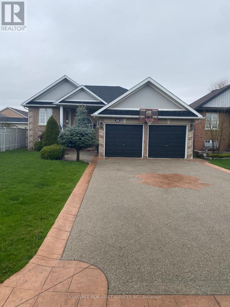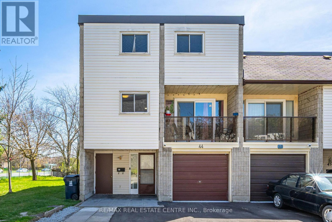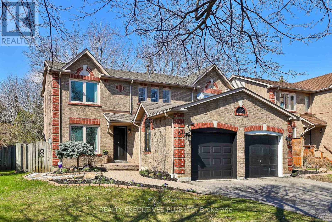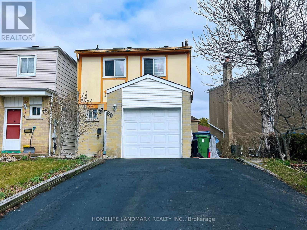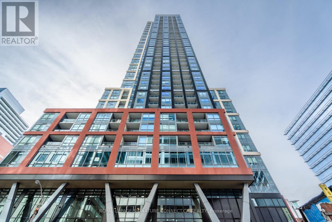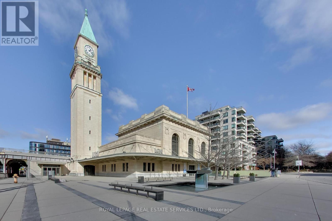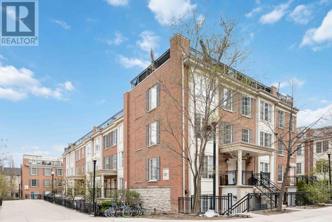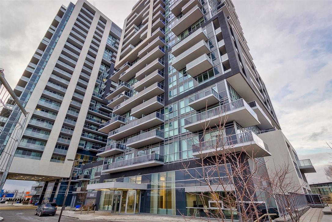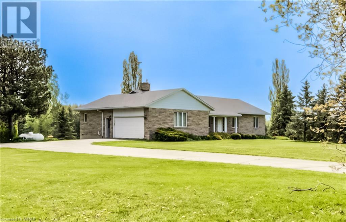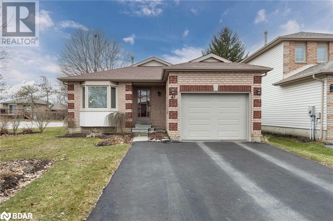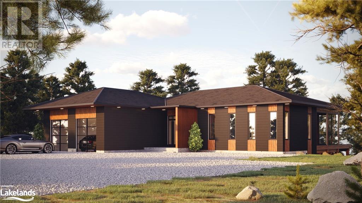2802 Ireton St
Innisfil, Ontario
This opportunity seems tailor-made for those in the renovation, construction, and investment sectors. The location near Glenwood Beach and Moosenlanka Beach at Lake Simcoe is a major draw, offering a tranquil environment that's highly appealing to potential buyers.The property's characteristics, including a spacious lot with ample of opportunities and walking distance to Innisfil Beach Shore, further enhance its attractiveness. Fully serviced with connections to municipal water, sewer system, hydro, and gas line streamlines the development process and increases its value proposition.The potential to construct a single-family residential property , or an option to explore larger sizes or even consider severance ( to be determined by the buyer's ) . This rare offered Land offers significant flexibility for various investment strategies. Seller can provide Conservation Authority building permit for a single family Residential at 3,500 sq.ft. living area . Buyer may have an option to apply for a larger size or for a severance of two lots 50 ft x 125 ft each to build two homes. vVersatility allows investors to adapt their plans based on market demand and their own objectives. (id:44788)
Right At Home Realty
#2553 -8339 Kennedy Rd
Markham, Ontario
Corner Retail Unit With Great Exposure In Prime South Unionville Square. Close To Hwy 7 & Hwy 407, Pan Am, Future York University Campus, Restaurants, Professional Offices, Residential Area, Go Station, Schools. T&T Supermarket On Ground Level. Ideal For Investment Or Own Operating Business. Ample Outdoor & Indoor Parking. **** EXTRAS **** Unit Is Tenanted On A Month-To-Month Lease Term. (id:44788)
Elite Capital Realty Inc.
#822 -9 Clegg Rd
Markham, Ontario
Brand new Building with Spacious 2 bed 2 bath corner unit with unobstructed east views. High quality built-in appliances with modern kitchen w/quartz countertop, backsplash & valance lighting. Modern laminate flooring throughout. One parking included. Outstanding amenities: 24hr concierge, visitor parking, guest suites, gym, WIFI library lounge, music rehearsal studio, media screening lounge, entertainment & games room, yoga & dance studio, courtyard garden & more! **** EXTRAS **** Supreme location, minutes drive to 407 & Go train, walking distance to Markham transit, walking distance to retail shops, Unionville High School, Close to Seneca College & Future York Campus, (id:44788)
Homelife New World Realty Inc.
U 2 1201 Dovercourt Rd
Toronto, Ontario
This legal 2+1 bedrm apartment is on the main floor with front and back entrances. 9' ceiling. Brand new top to bottom everything. The R24/foam insulation and tri-layered windows make it energy sufficient. In suite laundry and storage space. Individual Thermostat provides full control of the room temperature. Gourmet kitchen with Caesarstone countertop and undermount lighting. Anti fog LED washroom mirrors. Ring Doorbell and Build in Cat6 cable. Hardwood Floor Through out. Beautiful sunroom connects the indoor space with backyard. Steps from TTC, the Geary Street eateries, doggy park and all the fabulous shopping, gyms, yoga studios and restaurants along the St. Clair west strip. **** EXTRAS **** For tenant's use: Brand New Fridge, Stove, Dishwasher, Microwave Hood, Washer and Dryer, Furnace, HRV, Tankless HWT, AC, Ring Doorbell, Custom Blinds in both bedrooms, Sensor Lights in both Closets. (id:44788)
Right At Home Realty
#304 -5444 Yonge St
Toronto, Ontario
Immerse Yourself Into The Affluent Willowdale Community Known For Its Vibrant Urban Centre, Luxury Homes, Shopping Boutiques, Versatile Restaurants & More! Offering 1,651 SF of Living Space Is This Beautifully Redesigned Luxury Pied-A-Terre W/ A Remarkable Layout That Flows Seamlessly From Room to Room. The Chef's Gourmet Kitchen Is The Staple of This Residence & Was Designed w/ A Large Centre Island Dressed In Marble Countertops, High-End B/I Appliances, Marble Backsplash, Illuminated Lighting & Ample Upper and Lower Cabinetry Space. Both The Living & Dining Areas That Are Overlooked By The Kitchen Are Elevated w/ Meticulously Designed Feature Walls, LED Pot Lights & Luxurious Engineered Hardwood Flrs That Flow Across Each Room! Step Into The Owners Suite Elevated w/ A Shiplap Feature Wall, Lg Windows, A W/I Closet + B/I Closet & An Elegant 3pc Ensuite w/ Porcelain Counters, Oversize Shower, and A Heated Towel Rack. This Beauty Also Boasts 2 More Spacious Bdrms That Share A 4pc Bath, **** EXTRAS **** A Gym, Office & W/I Pantry. Absolute Showstopper! Located Mins From Hwy 401, Bayview Village Shopping Centre, Highly Rated Earl Haig S.S. & All Other Desired Amenities. Tandem Parking Spot + 1 Locker. All Utilities Incl. In Maintenance Fee. (id:44788)
Sam Mcdadi Real Estate Inc.
1133 Diamond Street
Rockland, Ontario
Welcome to this immaculate detached 2storey home, boasting a contemporary design w/ 4 beds/ 4baths, a partially finished basement & an open-concept layout. Built on a premium lot & situated in a newer development, this property offers modern living at its finest. Upon entering, you are greeted by an inviting foyer that seamlessly flows into the spacious living area, perfect for entertaining guests or relaxing w/ family. Natural light floods the interior, w/ the well-appointed kitchen featuring SS appliances, ample counter space & meal preparation is both convenient and enjoyable. Enjoy the dining area or cozy up in the living rm w/fireplace overlooking the oversized backyard w/ PVC fencing. 2nd lvl offers 4 well sized bedrooms, complete w/ 4 pcs ensuite, ample closet space & large laundry rm. The lower lvl adds valuable living space & features a powder rm & storage. Park in the insulated double garage. Conveniently located near amenities, schools & parks. Gazebo & storage shed incl. (id:44788)
Equity One Real Estate Inc.
16 Dayman Drive
Ancaster, Ontario
ATTENTION STUDENTS or PROFESSIONAL GROUPS: Landlord is willing to accept qualified groups of four students or individuals. Beautiful 3+1 bedroom, 4-bathroom townhouse for lease in Ancaster! Located only minutes to all amenities at the Ancaster Meadowlands Shopping Centre, or the Hamilton Mountain & Upper James, as well as easy highway access on Garner Road. This wonderful property is surrounded by parks and all levels of schooling including Redeemer University and less than 15 minutes from McMaster. The main level features an open concept kitchen, living and dining area. The kitchen offers quartz counters and stainless appliances with a custom backsplash and hood fan. There is a stone feature wall with electric fireplace in the living room and sliding doors from the dining area out to a back deck and yard space. There is a 2-piece bath on the main level and pot lighting throughout. The upper level has 3 spacious bedrooms, a full-sized laundry area, and 2 full bathrooms with quartz countertops, including a primary ensuite with a walk-in shower and separate soaker tub. The basement is fully finished with a large recreation space and a full bathroom. This space can be used as a second primary bedroom suite with ensuite bathroom. The unit also features a tankless instant hot water system and Heat Recovery Ventilation. Flexible occupancy date with 2-week notice. (id:44788)
Royal LePage State Realty
#1103 -15 Viking Lane
Toronto, Ontario
Conveniently Located Tridel Condo!! 2-Min Walk To Kipling Subway & Go Train And Shops. Spacious And Comfortable 10' High Ceiling With Split 2 Bedroom Suite. Granite Kitchen Counter-Top, Stainless Kitchen Appliances, Spacious Large Pantry And Lots Of Cupboards, 24H Concierge, Great Amenities In The Parc Nuvo Club: Fitness Centre, Indoor Pool, Hot Tub, Sauna, Billiards, Theatre, Multi-Purpose Party Lounge, Dinning Room, Rooftop Terr. Bbq Facility. **** EXTRAS **** Granite Kitchen Counter-Top, Stainless Kitchen Appliances, Spacious Large Pantry And Lots Of Cupboards! (id:44788)
RE/MAX Gold Realty Inc.
104 Monarch Street
Welland, Ontario
Townhouse in a family-friendly neighbourhood on a quiet street. The main floor boasts an incredible open-concept layout with a family-sized kitchen. Includes S/S appliances and a sliding door that leads to the private yard. The master bedroom contains a huge walk-in closet and a 3-piece ensuite. It also has an ideally located upper-floor laundry. Unfinished basement, perfect for added space or storage. Minutes to parks, shopping, amenities, and schools. It is also close to Niagara College and Pelham Hills Golf Club. Tenants pay their own utilities. Minimum 1-Year Lease. (id:44788)
Revel Realty Inc.
892 Clarity Avenue
Ottawa, Ontario
Stunning, open concept 3 bdrm detached home. Close to all amenities including retail, dining. A great place to raise family, great community featuring parks, playgrounds, nature trails. Beautifully presented, sophisticated space perfect for entertaining. 9 ft ceilings on main level. Upgraded pot lights, dining room new light fixture, kitchen light pendants over the island. Modern kitchen with new designer tile backsplash. Quartz counters, waterfall island. Large foyer, partial bath. Second fl-Primary bedroom w/ walk in closet, newly upgraded/ renovated ensuite. Well sized secondary bedrooms. Upgraded Family bath. Second fl Laundry rm. Lower level is awaiting new owner future plans for an amazing family space. Rough in bath. Inside access to garage. New deck, brand new gazebo to remain. Ideal for summer barbecues or enjoying cup of coffee. Fully fenced. This elegant home is awaiting your visit. Walk to Clarity Park/ Playground. 24 hrs irrevocable on all offers. (id:44788)
Innovation Realty Ltd.
10 Blair Lane
Cambridge, Ontario
Location Location Location! Great investment property. Attention first time buyers, live in one and rent out the other. This duplex has been well cared for and sits on a quiet street in beautiful West Galt. The yard is fenced, has a nice out door space for entertaining, and private parking for two cars. Recent upgrades include: Roof, flashing and eaves done in 2017, electrical panel 2020, new forced air heater in laundry room Dec 2020, upstairs bathroom renovated Dec 2020 (new window), painted in neutral color 2020.The lower unit has just been renovated with new paint throuout, new bathroom and bedroom door, new toilet It is tenant occupied, both tenants are month to month and would like to stay. Rental Income is $39,000.00 Storage Shed 8.2x 8.1 (id:44788)
Ann Bolton Realty
56 Adirondack Dr
Vaughan, Ontario
Move in to this Bungalow in this Coveted neighbourhood of Maple Lowlands. Glamorous Decorative Glass Inserts Welcome you as you Enter the Foyer. Nine Foot Ceilings and Hardwood Floors throughout the Home. Upgraded Kitchen with Two Built-In Ovens, Gas Cooktop and Stainless Steel Appliances, Black Granite Countertops and Matching Backsplash. Spacious Master Bedroom with a Newly Renovated Master Bathroom with Floating Double Sinks, Glass Shower, Freestanding Soaker Tub and Japanese Toto Toilet. California Shutters and Zebra Blinds for Window Coverings. New Double Car Garage Doors. Automated Irrigation System for the Grass. Take a Stroll through Nature in the Walking Trails nearby or Become a member at one of the Local Golf Clubs. A Short drive away from Shopping Plaza and Hwy 407. **** EXTRAS **** New Back Fence (2024) (id:44788)
RE/MAX Realtron Realty Inc.
414 Nepean Street Unit#g
Ottawa, Ontario
Welcome to 414G Nepean Street West located in beautiful Centretown. Downtown living meets peace & serenity! This spacious two storey stacked condo is updated from top to bottom. Features include: main level pot lights, hardwood flooring, quartz countertops with island & stainless steel appliances. Downstairs you will find two large bedrooms with a spacious walk in closet in the primary bedroom. You won't have to worry about brushing the snow off your car as this unit includes 1 heated underground parking space! This unit offers plenty of storage. Downstairs has a storage room & a storage locker is included as well. The balcony is equipped with a natural gas BBQ, which is perfect for entertaining & enjoying summer nights! Enjoy living steps away from LRT, work, school, shopping, canal, restaurants & everything else downtown Ottawa has to offer. (id:44788)
RE/MAX Hallmark Pilon Group Realty
RE/MAX Hallmark Realty Group
#1007 -18 Harrison Garden Blvd
Toronto, Ontario
Welcome to 18 Harrison Garden Blvd! Modern and upscale. Situated just minutes from the vibrant Yonge and Sheppard Centre and TTC subway. An abundance of shops, and restaurants at your fingertips. Spacious, bright east-facing unit with walk-out to the balcony facing the park. Modern kitchen with granite countertop, stainless steel appliance, and breakfast bar. Bright primary bedroom with convenient walk-in closet. The building has an abundance of amenities from indoor pool, gym, sauna, party room, concierge, and much more. **** EXTRAS **** Fridge, stove, built-in dishwasher, washer, dryer, ELFs, window coverings (id:44788)
RE/MAX Excel Realty Ltd.
3468 Baldwick Lane
Springwater, Ontario
This rare 50+ acre farm and newly renovated home won't last long! This home and location has the potential for your dream home. Just off Baldwick boasts a massive paved driveway for ample parking with a secondary driveway beside for parking/storage. The home just had new windows and doors installed with energy stickers still on the windows. New eave troughs and flashings on the exterior of the home. Inside has new flooring, freshly painted, new countertops, renovated washrooms, brand new stairs. brand new doors, new water softener, new garage door opener and heater. The attached garage is heated and has newly painted floor, interior of garage has been finished. Outside is lined with trees and has limitless potential. Get in and see this property before it's too late! (id:44788)
Coldwell Banker The Real Estate Centre
117 Primeau Dr
Aurora, Ontario
Newly renovated two-story, semi-detached home in the prestigious ""Aurora Grove"" community. Thisproperty offers 2500 square feet of living space, featuring 3+1 bedrooms and 4 bathrooms, nestled ona beautifully private lot with beautiful trees. The open-concept layout includes a kitchenoverlooking a breakfast area, complete with a walk-out to a large deck. The home boasts wide plankhardwood floors throughout and features cathedral ceilings in the primary bedroom and family room,enhancing the sense of space with abundant natural light. A separate entrance leads to anabove-grade apartment with its own backyard access, ideal for extended family, in-laws, or as anadditional rental income source. **** EXTRAS **** S.S Fridge, S.S Stove, S.S Rangehood, S.S Dishwasher, Microwave, Front Load Washer & Dryer. Fridge, Stove, S.S Rangehood, Washer & Dryer in Lower Level. All Electric Light Fixtures, All WindowCoverings. (id:44788)
RE/MAX Excel Realty Ltd.
243 Montrose Ave
Toronto, Ontario
Rarely Available, Charming Semi-Detached Home In Little Italy / Palmerston! Main & Lower Unit, 2 Bedroom + Den. Newly Renovated Bathroom and Kitchen. 3 Separate Entrances With Walk-Out to Private Backyard. Most Sought After Neighborhood in Toronto. (id:44788)
Forest Hill Real Estate Inc.
#701 -327 King St W
Toronto, Ontario
Luxurious Brand New Unit at the Fabulous Maverick Condos. Open concept floor plan with East exposure and many windows allowing tons of exposure to natural light throughout.Modern kitchen with stone countertop & integrated appliances. Prestigious amenities coming soon! Unit exposure allows great view of all the upcoming TIFF events. Don't miss out living in this beautiful new unit! Everything at your fingertips; Union Station, TIFF building, Billy Bishop Airport, Streetcar at front door, Entertainment district, Financial district, St. Andrew Station, U of T, Ryerson, George Brown all close by. ACC, Rogers Center, Eaton Center. **** EXTRAS **** B/I Appliances (Fridge, Dishwasher, Oven, Cooktop, Range hood & Microwave) (id:44788)
Tfn Realty Inc.
3354 Concession 3 Rd
Clarington, Ontario
Welcome to your own slice oh heaven ! Country living close to all amenities shopping, schools and short distance to downtown Newcastle.12.83 Acres of Agricultural and EP. The perfect location for the Hobby Farm Enthusiasts. Beautifully Manicured and just simply gorgeous. The Crown of the Property is the Charming Story and a half home with over 2000 sqf, boasting 3 bedrooms and 3 bathrooms, Spacious living quarters, an updated kitchen and a partially finished basement with a separate entrance and the potential for a basement Apartment. The home also has a large Porch which is the perfect spot for those family BBQ gettogethers. The property also includes a spacious 60 x 40 Garage/ Shop with ample space to park vehicles as well as all the toys and a large shop with ample height. Property also generates income By Microfit Solar Contract + Tenanted Orchard Which Lowers Property Taxes. Brand New Hot Water System, 200Amp Electrical. Vintage Country Aesthetic With Updated Utilities For Modern Life. Water From Dug/Drilled Well, Forced Air natural gas Heat And Central Air Cooling. (id:44788)
RE/MAX Rouge River Realty Ltd.
109 Manitou Crt
Blue Mountains, Ontario
Luxury 4-Seasons chalet in The Craigleith Orchard! This 5 bedroom, 4 bath dream is located in The Orchard at Craigleith, strps from the slopes and minutes from Blue Mountain Village. Enjoy panoramic mountain views, a chef's kitchen perfect for entertaining, a cozy fireplace, and a spacious rec room for the kids. Relax in the inground pool, hot tub, or landscaped gardens. Walk to Georgian Bay and join the Craigleith Summer Club for tennis on 4 clay courts and pool access. This is mountain living at its finest! Maintenance fees $194/month. **** EXTRAS **** Maintenance fees cover roads, parking, landscaping in common areas (id:44788)
Century 21 Millennium Inc.
2000 Jasmine Crescent Unit#1401
Ottawa, Ontario
This wonderful 2 bedroom, 1 bath unit is spacious and tastefully decorated. This unit offers updated kitchen with unique coffee/espresso counter. The open design of the L shaped living/dining room is integrated seemlessly together with plenty of natural light. Enjoy entertaining or family time in this open concept area. The primary bedroom and secondary bedroom are a good size and conveniently located to the main bath. Enjoy the extra storage room and locker space, and well located outdoor parking spot. The inviting outdoor, parklike setting is yours to enjoy. Condo fees include (heat,hydro,water/sewer and amenities etc). Building offers indoor pool, hot tub, sauna, exercise room, workshop and multi purpose room, This area is well located for schools,parks, shopping, parks, tennis courts,public transit. (id:44788)
Century 21 Synergy Realty Inc.
51 Mcdougall Dr
Barrie, Ontario
Spacious Open Concept Basement Apartment With Separate Entrance In Family Friendly West Bayfield Area. Above Ground Windows Provide A Welcoming Atmosphere For 2 Bedroom Apartment With Approximately 1700 Square Feet Of Space. Apartment Has Been Recently Renovated (2022) With Laminate Flooring. Gas Fireplace Creates A Peaceful Ambiance. Ensuite Laundry Is Provided And Not Shared. Tenants Have Exclusive Access To Backyard. **** EXTRAS **** Tenant To Pay 45% Of Utilities. Two Parking Spaces Offered On Right Side of Drive. Tenants To Cut Grass In The Back And Maintain Snow Removal. Excessive Noise To Be Avoided. 9 Min Drive To Georgian College. 12 Min Drive To RVH. (id:44788)
Zolo Realty
#q -536 Huron St
Toronto, Ontario
Spacious & bright 1 bedroom living in the heart of the Annex! Enjoy loft like living atop thoroughly modern Victorian mansion in one of Toronto's most desirable neighborhoods. A perfect pied-a-terre for professionals, grad students, mature persons etc. Very quite building, immaculately kept, and offering bike storage and laundry site. Literally steps to everything - TTC subway, UofT, Yorkville, Hospital Row etc. Must have been seen. Best value for location in the city! *Shared bathroom with other tenant on the same floor.* **** EXTRAS **** Includes fridge, stove, and air conditioner. Basic internet included! Heat and hydro included. Coin op laundry on lower level very convenient! Separate live/sleep areas. New York style shared bathroom. Rear yard. See it today! (id:44788)
Royal LePage Terrequity Shirriff Wells Real Estate
101 Queen Street Unit#1509
Ottawa, Ontario
Exquisite 15th flr apart.1 secured PARKING SPOT INC. If sipping a drink on your balcony with a sky-scape of Ottawa resonates then this prestigious address in the heart of our capital is for you. Luxury amenities on site. This apt.has 9ft ceilings with wall to wall windows. Fitted w high end appliances, quality fixtures and in-unit laundry. The design process has afforded this unit ample storage throughout.The kitchen w an oversized quartz island, a home to chill your wine and that balcony to enjoy it on! With access to The Sky Lounge with a view of Parliament and The Peace Tower, (July 1 from this space!) to a gym, games rm, theatre and much more. 24 hr Concierge service to arrange add-ons like dry-cleaning, tailoring, valet park.“white-glove service’. LRT is 200 mtrs. 20 min drive to Gat. Hills. Live in the heart of d/town and enjoy the walk accessibility to theatres, restaurants, shops, bike paths. (id:44788)
Royal LePage Team Realty
#1611 -197 Yonge St
Toronto, Ontario
Spaces & Bright In 1+1 Bedroom At Massey Tower Featuring With Very Functional Layout! West Exposure, Located Perfectly Across From Eaton Centre, On Top Of Queen Subway Station. Within Walking Distance To St. Micheal Hospital, Massey Hall, Financial District, City Hall, Ryerson University, Public Transit, Restaurants, Entertainment & Shopping. 24-Hr Concierge, Fitness Centre, Guest Suites, Outdoor Terrace, Party Rm, Theatre Rm Etc (id:44788)
Homelife Landmark Realty Inc.
419 Aquaview Dr
Ottawa, Ontario
Townhomes With 3Bedrooms And Double Car Garage Ravine Lot , in a very convenient and location close to all amenities. **** EXTRAS **** all appliances for the tenant use and tenant to maintain it , (id:44788)
RE/MAX West Realty Inc.
#158 -151 Honey Crisp Cres
Vaughan, Ontario
Mobilio - M2 - Townhome, boasting 1350 sq ft of living space along with outdoor access and parking!. This contemporary 3-level home presents an exquisite blend of style and comfort, tailor-made for individuals seeking a modern and convenient lifestyle.Located in the amzing area of Hwy 7/ Hwy 400. The main floor showcases an open-concept design, accentuated by 9 ft ceilings and top-notch finishes. A sleek kitchen seamlessly connects to a cozy living area & dining space!. The 3rd bedroom is also located on main floor which can act as a work at home office. Upper level reveals the primary suite along with another well-appointed bedroom, an additional full bathroom, and a convenient laundry area, The unit is well appointed with Pot Lites and a huge 3 level patio - great for BBQ's and entertaining. Situated just south of the Vaughan Metropolitan Centre Subway Stn and across from Ikea. (id:44788)
Homelife Landmark Realty Inc.
266 Pineglen Crescent
Kitchener, Ontario
Welcome to 266 Pineglen Crescent, Kitchener! This charming 4-bed, 3.5-bath home is full brick & located in the peaceful neighborhood of Rosenberg. The home boasts a 9-foot ceiling & 8-foot tall doors on the main & second floors, enhancing the open concept layout, highlighted by a stylish gas fireplace in the living area. The custom kitchen is a chef's dream, with granite countertops, a sizable island, top-of-the-line built-in appliances, including a gas cooktop, a 48 fridge, an oversized pantry & a cozy coffee bar, perfect for your morning routines. Upstairs, you'll find 4 comfortable bedrooms, each with plenty of closet space. The primary bedroom boasts His/Hers closets with organizers and an ensuite bath that adds a touch of luxury to the bedroom. Extensive upgrades include a finished basement & a full bath, perfect for a teenager or as an in-law set up, upgraded light fixtures & pot lights, hardwood flooring that extends into a beautifully crafted hardwood staircase, California shutters, RO water purifying system, a video doorbell with an intercom, & much more. Outside, the charm continues with a beautifully landscaped yard featuring a concrete driveway & patio, fully fenced, with a shed for extra storage. This home is not only stylish but also equipped with modern conveniences. Situated in a prime location, the schools in the area have a rating of over 7.5. This home offers easy access to amenities such as an upcoming shopping plaza with Longo's, Shoppers Drug Mart, and McDonald's just steps away, as well as the existing Huron Crossing Plaza with medical offices, Tim Hortons & restaurants. If you love the outdoors, you will appreciate the nearby RBJ Schlegel Park and Huron Natural Area, along with multiple trails. Conveniently located near HWY 401 & close to Waterloo & Cambridge, this home strikes the perfect balance between tranquility & accessibility. Don't miss out on the opportunity to make this modern yet charming home yours. (id:44788)
RE/MAX Real Estate Centre Inc. Brokerage-3
RE/MAX Real Estate Centre Inc.
693 Megson Terr
Milton, Ontario
Immaculate Semi-Detached, ""Trillium Model"" Model In Valley Green Community. 2330 Sq Feet Finished Space Includes 450 Sq Ft Basement., Main Floor: With 9 Ft Celling, Hardwood & Ceramic Floors Oak Staircase Thru' Out, Master W/Walk In Closet, Ensuite/Oval Tub, & Sep. Shower, Convenient 2nd floor laundry .Steps To Milton Hospital, Shopping, & All Other Amenity **** EXTRAS **** Central AC, Gas Fireplace, Cold Cellar, Entrance from Garage to the House. (id:44788)
RE/MAX Real Estate Centre Inc.
27 Ballard Dr
King, Ontario
Absolutely Stunning Luxurious Executive Home, Located In The Prestigious Gates Of Nobleton. Seated On An 80Ft x192Ft Premium Lot. With 10Ft Ceilings On The Main Floor & 9Ft Ceilings On The Second Floor And Basement. This 5050SqFt Home Features 5 Large Bedrooms With Custom Built-In Walk In Closets, 5 Bathrooms, Elevator & 4 Car Garage With Car Port, Allowing Another 8 Parking Spots. The Chef's Dream Gourmet Kitchen Features Built-In Top Of The Line Miele Appliances, Including Speed Oven, Coffee Maker, Steam Oven, 30"" Oven Cooktop w/6 Burners, 48"" Hood, Knock Knock Dishwasher, 30"" Fridge, 18"" Freezer, Central Island, Granite Countertops, B/I Pantry & Wet Bar, Upgraded Hardwood Floors Throughout The Entire House, Vaulted Waffle Ceiling, 2 Balconies, Interior & Exterior Pot Lights And Many More Upgrades! Completing This Remarkable Home Is A Truly Indulgent Spa-Like Primary Suite. This Property Is A Once-In-A-Lifetime Opportunity To Own Your Own Piece Of Paradise Near The City. (id:44788)
Century 21 People's Choice Realty Inc.
#b -137 Wellesley Cres
London, Ontario
Whether you are a first-time home buyer or an investor, look no further. This beautiful, completely upgraded 3 plus 1-bedroom townhouse, is strategically located minutes away from major Highways, London Airport, Fenshawe college and many more amenities in the area. Spacious Kitchen offers Quartz Countertop with elegant backsplash, new stainless-steel appliances, and overlooks the sun filled dining/living room. Upstairs you will find 3 decent-sized bedrooms and new washroom. An additional room in the basement is suitable for a family room, guest room or even a home office. Don't miss this opportunity. Must see for yourself! (id:44788)
Coldwell Banker Realty In Motion
68 Jill Cres
Brampton, Ontario
Prime Location Heart Of Brampton. Great Investment Opportunity For Investor Or First Time Home Buyers. Fully Detached 2 Storey ,3 Bedrooms + 2 Bedrooms Finished Basement With Sep-Ent . Lots Of Potential In The House. A Premium Sized Lot 52.13 X 118.08 Feet! Very Good Value. No Neighbors Behind. Open Concept Living And Dining. Large Eat-In Kitchen And Beautiful Backyard! Close To Major Shopping Center, Hwy, School &Other Amenities. **** EXTRAS **** 2 Fridge, 2 Stove, Dishwasher, 2 Washers & 2 Dryer. All Elfs. Show & Sell! (id:44788)
Ipro Realty Ltd.
1059 Whetherfield Street Unit# 50
London, Ontario
Welcome to Woodland at Oakridge Crossing! This charming 2-story townhouse condo perfectly combines style and functionality. With 3 bedrooms and 2.5 bathrooms, The open concept design connects the eat-in kitchen and living room, creating an inviting and spacious atmosphere for both everyday living and entertaining. The kitchen boasts modern appliances and plenty of storage, making it fantastic space to work your culinary magic. Upstairs, you'll find the sizable bedrooms, each offering a peaceful retreat. The primary bedroom features plenty of room and sizable double closets. Lower-level finished basement adds more living space to your unit with additional rec room, convenient storage and utility room, handy laundry space, plus a 3-pc bathroom. Outside, attached one car garage plus private drive way for your own vehicles, with guest parking availability. Located in a desirable North London, this townhouse condo is not only a beautiful property but also close to all the conveniences and vibrant lifestyle London has to offer (id:44788)
Sutton - Jie Dan Realty Brokerage
#423 -3091 Dufferin St
Toronto, Ontario
Unbeatable location with steps to subway station, quick access to Yorkdale, highways 400 & 401. Move-in ready larger 1-bedroom suite of the building, perfect for first-time buyers. 1 parking & locker included. Spacious than the average parking spot next to elevators. 24 hr concierge, amazing amenities: rooftop pool, hot tub, sauna, gym, lounge bar, theater, game & party room. Ev charging stations, visitor parkings. **** EXTRAS **** Stainless Steel Stove, Fridge, B/I Dishwasher, Microwave/Fan, Stacked Washer & Dryer, One Parking and One Locker. (id:44788)
Century 21 King's Quay Real Estate Inc.
217 Kenneth Ave
Barrie, Ontario
Attn Investors. A unique investment opportunity on an expansive 75x200 ft lot, offering incredible development potential in a prime location. 3 bedroom raised bungalow with 1 bedroom walkout basement apartment. Minutes to the Barrie GO, transit and shopping. Whether you're an investor looking to maximize returns or a developer seeking a lucrative project, this property is a must-see. Take advantage of the endless possibilities it presents. Other homes for sale on the same street provide a great opportunity for land assembly for some great redevelopment projects. (id:44788)
Ipro Realty Ltd.
213 Kenneth Ave Ave
Barrie, Ontario
Attn Investors. A unique investment opportunity on an expansive 75x200 ft lot, offering incredible development potential in a prime location. 3 bedroom bungalow with 2 bedroom basement apartment. Minutes to the Barrie GO, transit and shopping. Whether you're an investor looking to maximize returns or a developer seeking a lucrative project, this property is a must-see. Take advantage of the endless possibilities it presents. Other homes for sale on the same street provide a great opportunity for land assembly for some great redevelopment projects. (id:44788)
Ipro Realty Ltd.
56 Aishford Rd
Bradford West Gwillimbury, Ontario
Spotless 3+1 Bdrm, Raised Bungalow Features An Upgraded Kitchen With Walkout To Large Deck, Upgraded Light Fixtures. Main Level Hardwood Floors. Bright Open Concept Basement With Full Bath, Office, Bar, Garage Access & Walkout To Yard. Excavated Under Garage For Cold Room/Storage Space. Stamped And Aggregate Concrete Driveway. Fenced Yard With 2 Sheds. Incl All Elfs, Window Coverings, Fridge, Built-In Kit Appliances, Washer/Dryer, C/Vac & Attachments, C/Air, 2Garage Door Openers & Remotes, 2 Sheds, 2 Gas Fireplaces, Oak Wall Unit In Rec Room, Hot Tub, Sauna, Inground Sprinklers. Excl Hwt (R). ** This is a linked property.** **** EXTRAS **** Water softener, Hot tub, sauna, pool table, security cameras*For Additional Property Details Click The Brochure Icon Below* (id:44788)
Ici Source Real Asset Services Inc.
#44 -75 Blackwell Ave
Toronto, Ontario
Bright and Spacious Corner Big Lot Townhouse, Well Priced & Great Neighborhood.Very convenient location, mall, grocery, school, church, Hwy 401., separate living (with walkout to Balcony) and dining room. Lot Of Pot Light, Hardwood Floor.Well Maintained Property Featured With Walk Out Basement with a separate kitchen and washroom. Attractive For First Time Home Buyers. Good Size Backyard For Bbq & Entertaining.Car Garage With Three driveway Parking Slots. Ample Visiting Parking In The Complex.Level 3 comes with 3 good size bedrooms; 3 pc washroom and a walking in locker. At level 2 there is a Big size kitchen, Washer/Dryer; Big dining room and family room plus 1 Bedroom/office. At Level 1 you will find Walking Closet; a Bedroom, family room combined/ Kitchen and 3 pc washroom with walk out to backyard BBQ and playground etc. (id:44788)
RE/MAX Realty One Inc.
62 Old Colony Dr
Whitby, Ontario
Welcoming and bright with plenty of light! Lots of perks in this turnkey, updated FREEHOLD town in amazing Pringle Creek. This gorgeous end-unit feels like a semi with generous lot size, a show stopping fenced-in, private back yard, with 3-story playset, gazebo, and 2 gas hookups. Well-maintained front and back gardens with in-ground irrigation, detached garage, and a long driveway for two cars. The spacious main floor has a washroom, generous foyer with closet and laminate flooring throughout the home. The updated kitchen has stainless steel appliances, quartz counters, great storage and a sliding door walk out to the yard. The upper level has 3 sizable bedrooms and family 4-pc bathroom. The L-shaped, finished basement is perfect as a 4th Bedroom and rec room, gym, office space or add a bathroom. Amazing storage in XL laundry room, plus loft in garage. Mature neighbourhood and Ideal for families/downsizers. Amazing Opportunity! Assumable 1.94 mortgage available to qualified buyers. **** EXTRAS **** Walking distance to schools the very desirable Ormiston school district, transit, parks/trails, rec centre, shopping and dining. Only minutes drive to GO trains, 401/412/407. (id:44788)
Realty Executives Plus Ltd
80 Brookmill Blvd
Toronto, Ontario
Convenient Location, New renovated home w/ 4 Br, separate entrance to finished bsmt w/ 2 BR offers immense potential for rental income. Close to All Amenities,Ttc, Bridlewood Mall, Supermarket, park, Restaurants, minutes To Highway 404 And 401, High Ranking public school 137/2975. (id:44788)
Homelife Landmark Realty Inc.
#4115 -108 Peter St
Toronto, Ontario
Welcome to urban sophistication at Peter & Adelaide Condos, where luxury living meets downtown convenience in Toronto's vibrant core. This pristine, never-lived-in 1-bedroom plus den unit exudes modern elegance, boasting sleek finishes, a modern kitchen with built-in appliances, and quartz countertops. Pot lights in the living and bedroom create an ambiance of refined comfort, while a private balcony invites you to soak in the picturesque cityscape views. With a low maintenance fee and an unbeatable 100/100 Walk Score, indulge in easy access to the PATH network, CN Tower, Rogers Centre, TTC, and an array of shops and restaurants. Elevate your urban life style seize this opportunity now. **** EXTRAS **** B/I microwave; B/I oven & stove, fridge , washer & dryer, and all electrical light fixtures, (id:44788)
Keller Williams Referred Urban Connect Realty
#313 -20 Scrivener Sq
Toronto, Ontario
Enter into the sublime vibe at Rosedales finest, this 1 plus 1 easily converts to a full two bedroom with all this square footage to support it. Enter from you private elevator directly to you suite where you will be greeted with a grand residence of quality and style, light, beauty, 9 foot ceilings and a ""Chefs Approved"" kitchen with gas range and stainless steel appliances, details and an air of elegance throughout. Grand rooms with hardwood flooring and crown moulding throughout, this floor plan befitting of a Rosedale residence, featuring a luxurious primary suite with grand walk in closet and 5 pc spa inspired ensuite, open concept living and entertaining rooms. Don't delay, your move is imminent. **** EXTRAS **** Situated in the heart of Summerhill, steps from the coveted Summerhill LCBO and premium grocers, public transit access and amenities. The building offers premium services including 24hr concierge, gym, guest suites and visitor parking. (id:44788)
Royal LePage Real Estate Services Ltd.
#816 -5 Everson Dr
Toronto, Ontario
Live your townhome dream in sought-after Everson Village, North York's hidden gem. This cozy home blends a modern flair with mid-century and Mediterranean style, creating a welcoming space you'll love. Enjoy the warmth of hardwood floors, stylish custom cabinets, and plenty of natural light flooding in. Outside, at your private rooftop terrace, you'll find this spot perfect to entertain, relax, or even get some work done. Did we mention location? Just steps away from the subway, lovely parks for your furry friend, and all the conveniences you need. Parking and a locker are included for your convenience. Welcome home to comfort and style! **** EXTRAS **** ALL UTILITIES INCLUDED! // Appliances: Stainless Steel Fridge, Stove, Microwave, Dishwasher. Washer &Dryer. (id:44788)
Berkshire Hathaway Homeservices Toronto Realty
N/a County 24 Road
Dunvegan, Ontario
Perfect lot to build your home. This small residential lot is ideal for commuters to Ottawa. Enjoy the life of a quiet and safe community or buy this as an investment. Hurry before it is sold! (id:44788)
Decoste Realty Inc.
2093 Fairview Street, Unit #1710
Burlington, Ontario
Welcome to the Paradigm. Located on the 17th level is the “Eminent” model. This unit is located at the south side of Building “C” offering plenty of natural light. This unit includes 1 bedroom & 1 bathroom, open concept living with a beautiful kitchen with SS fridge, SS dishwasher, B/I cooktop, B/I oven, quartz countertops & beautiful finishes. Carpet-free, fantastic views, 9ft ceilings & in-suite laundry. This condo has access to an abundance of amenities, including an indoor pool, 1 parking space (#210), 1 locker (#260). Located right next to Go Train Station. Walking distance to lakefront & downtown Burlington. Easy highway access, close to schools & shopping. Welcome home. (id:44788)
Apex Results Realty Inc.
1955 Moser-Young Road
Wellesley, Ontario
Welcome home to 1955 Moser-Young Rd., Wellesley! This 3 bedroom, 3 bathroom bungalow is located on a large lot only 15 minutes outside of Waterloo. The home has been freshly painted with new flooring and pot lights throughout the main floor. Stepping inside the front door you will find a good sized coat closet, a separate dining room straight ahead, and one of your main floor living areas to the left. Down the hallway to the right is a 4 piece bathroom, which is just one of the main floor bathrooms, 2 good size bedrooms and a large primary bedroom with a 4 piece ensuite and double closets! This bedroom has amazing views of the tree lined lot. Heading back down the hallway towards the main part of the home, both the dining and living room feature large windows that let in plenty of natural light. The view of your backyard from the dining room is beautiful and calming. Off the dining room is the kitchen which features light wood cabinets, plenty of cupboard space, stainless steel appliances and that same amazing view of the backyard from your kitchen sink. On the other side of the kitchen is a second main floor living area with a fireplace and large sliders to your private deck. Finishing off the main floor is another 3 piece bathroom conveniently located off the garage - perfect for guests to use. The unfinished basement has plenty of room for storage and also features your laundry area. The home also has a double car garage and parking for 2 cars outside. The yard space is large and perfect for summer entertaining. Call your Realtor today for more info! *Please note, the entire property is not for rent, just the home and backyard/front yard area. Tenant will not have access to the shop or back part of the property* (id:44788)
Royal LePage Wolle Realty
42 Assiniboine Drive
Barrie, Ontario
Fabulous 3 bedroom bungalow with gleaming hardwood floors thru out. Primary Bedroom with 4 pc en-suite and double closet. Separate Living and Dining Room, Main Floor Laundry with new washer and dryer. Oversized garage with O/S man door. Furnace and A/C (2018), 4 car driveway and no sidewalk. Huge unspoiled basement ready for your personal design. Situated in a great family oriented neighborhood on quiet cul-de-sac in SW Barrie. This home shows real pride of ownership. Don't miss this opportunity. (id:44788)
RE/MAX Hallmark Chay Realty Brokerage
27 Deerhurst Highlands Drive
Huntsville, Ontario
Nestled amidst the landscape of Deerhurst Highlands Dr. is a masterpiece of minimalistic, sleek architecture, seamlessly blending into its woodland surroundings, with dark shades of wood/steel and with structural Douglas fir timber creating a striking first impression. Inside, you'll be greeted by luxurious porcelain tile flooring and 7½ European oak engineered hardwood. Natural light streams in through large triple- glazed windows into the open concept floor plan & the sleek minimalistic fireplace viewed from living room & kitchen. The kitchen, featuring custom millwork by The Cutter's Edge is adorned with quartz countertops & a premium appliance package - the centrepiece of this home. 2 spacious bedrooms & 2 full baths are offered (+ bathroom rough-in, bsmnt) floating vanities, topped with vessel sinks & light fixtures, are visually stunning & maintain a sense of spaciousness. Unwind in the ultimate rain shower experience. Fixtures are coordinated with the Stratton Homes “Luxe” design package, ensuring a harmonious & sophisticated look carried throughout. This home is Net Zero Ready & Energy Star certified. Tested & certified, it is prepared to meet the highest standards in green living. With a Net Zero Ready home, enjoy the benefits of significantly lower energy bills & sustainability. A Tarion New Home Warranty will provide the assurance that your investment is protected and built to last. Beyond the doorstep of this beautiful home lies outdoor recreation at your fingertips. Top-rated golf courses, Hidden Valley Highlands Ski Resort and national/provincial parks nearby offering exhilarating enjoyment for both sports and nature enthusiasts. Every aspect of this home reflects the highest standards of craftsmanship, design and thoughtfulness, all carefully curated by the Stratton Homes team. RENDERINGS FOR ILLUSTRATION PURPOSES. (id:44788)
Chestnut Park Real Estate Limited

