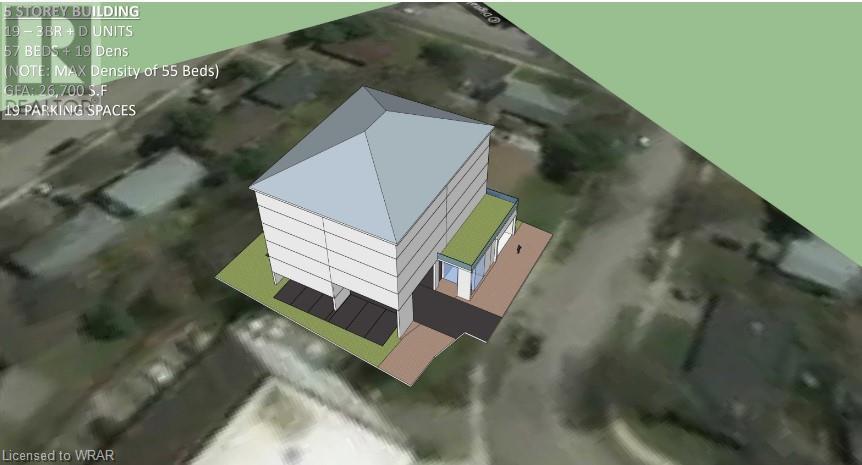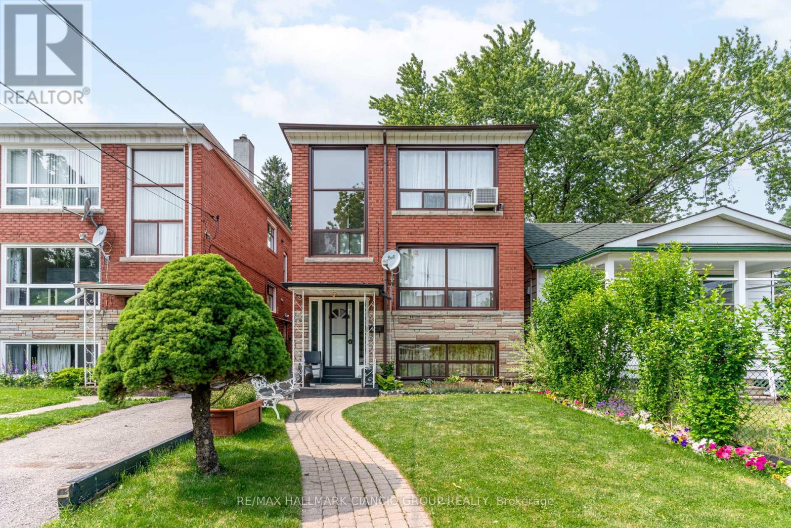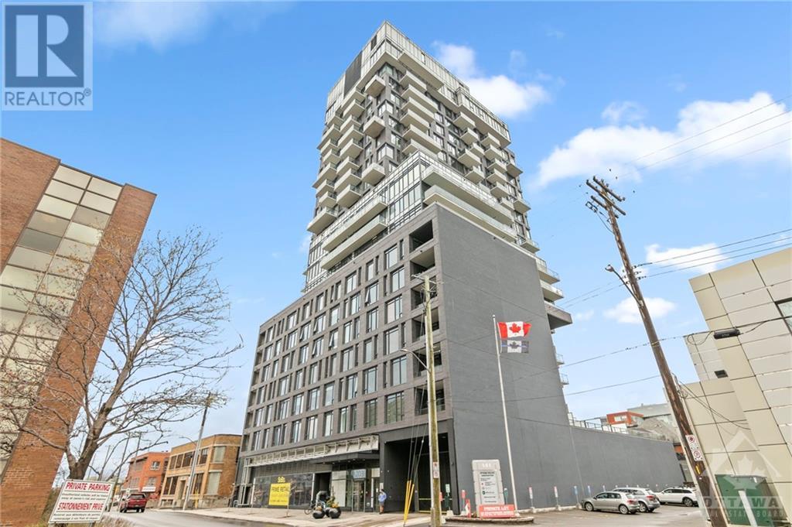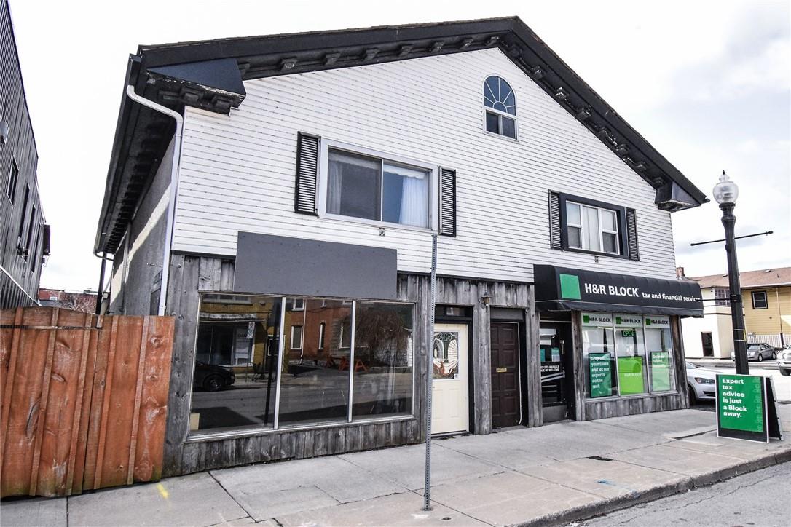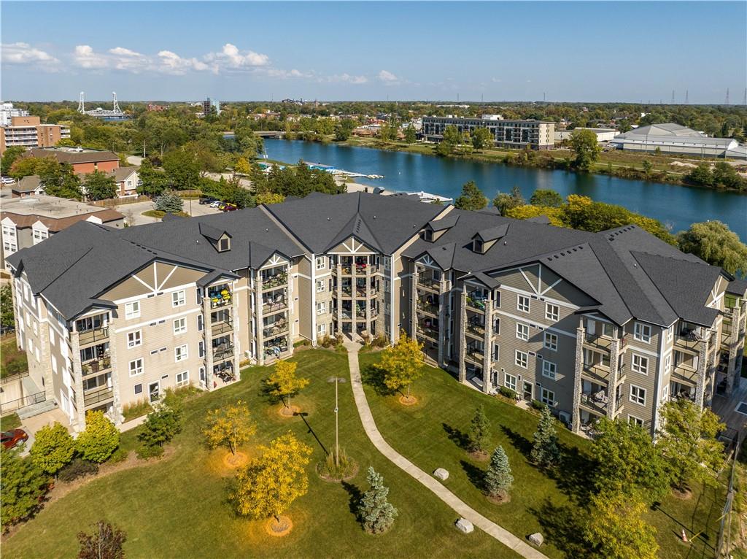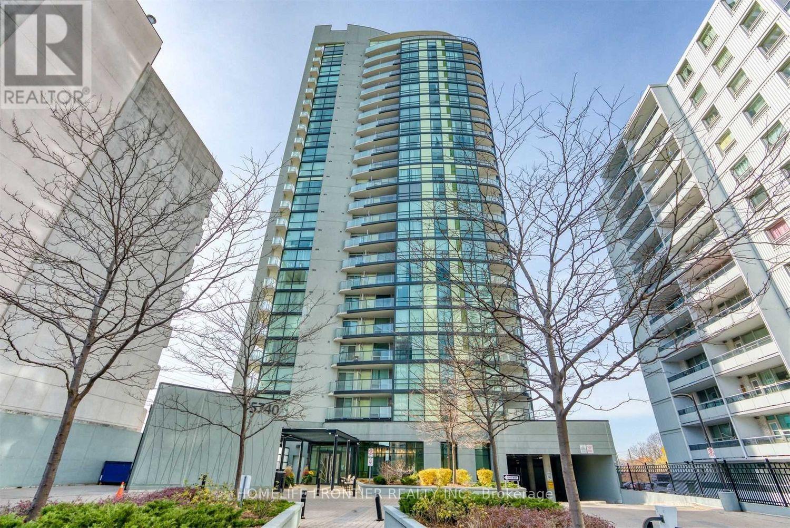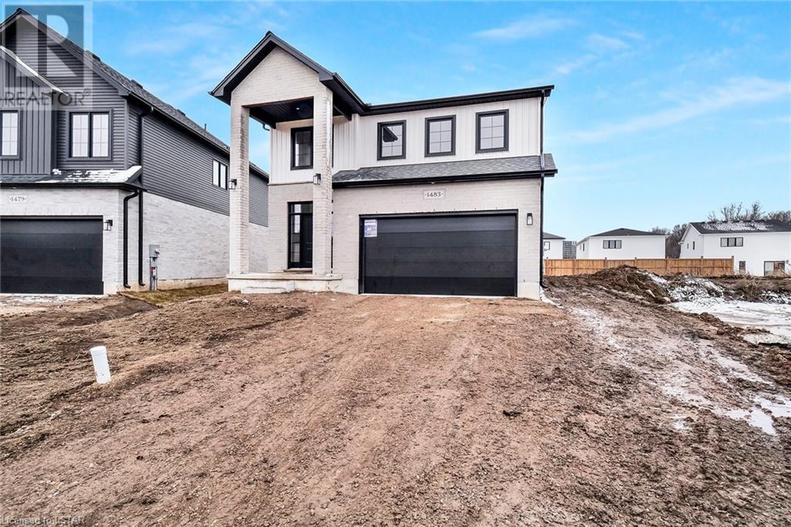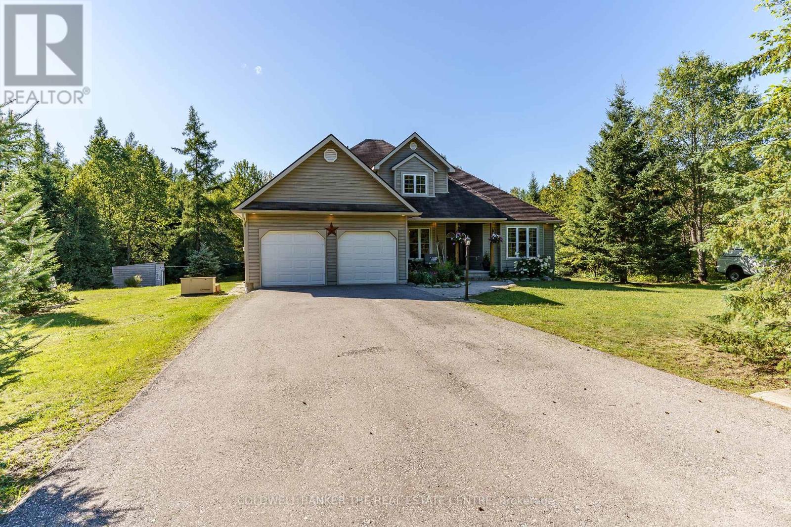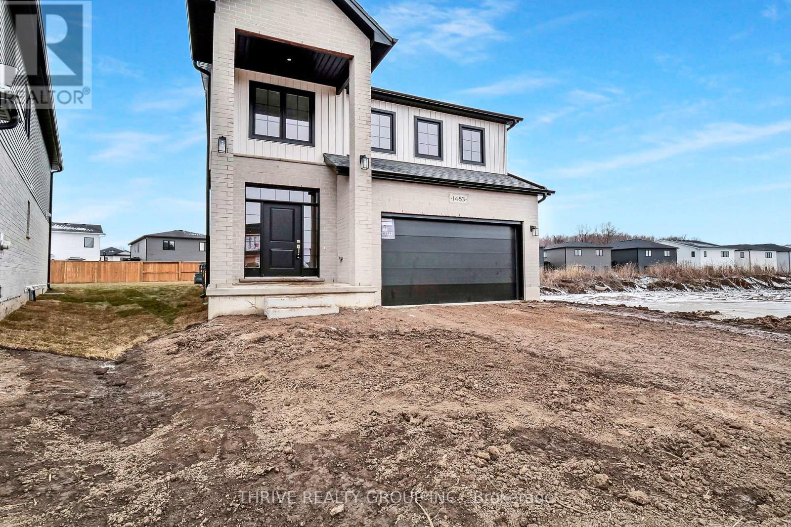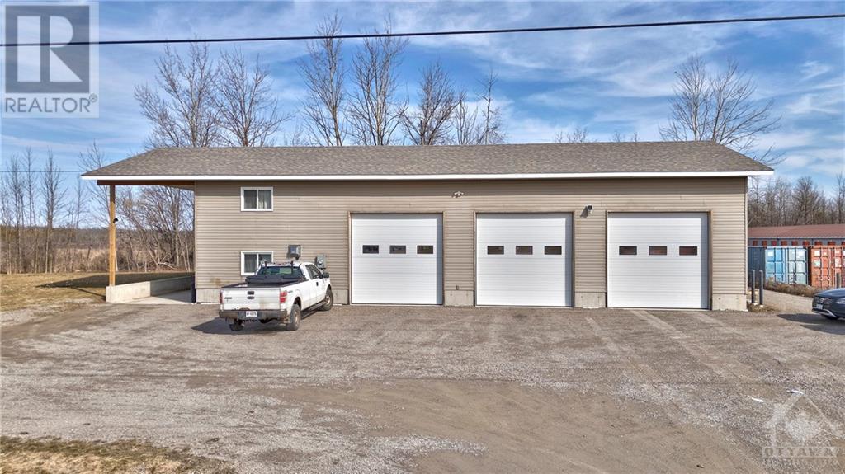54 Cardill Crescent
Waterloo, Ontario
House with accessory apartment. Two 3 bedroom units for a total of 6 bedrooms. Ideal land assembly when purchased together with 56 Cardill Cres. Currently vacant. Ideally located within walking distance and bus route to both Universities. RMU-20 Zoning. Value is in the land. 54 & 56 Cardill must be sold together. (id:44788)
RE/MAX Real Estate Centre Inc.
38 Pendeen Ave
Toronto, Ontario
Attention Investors! Presenting A Remarkable Investment Opportunity! This Legal Triplex W/ 3 Separately Metered 2 Bedroom Units Is An Excellent Choice For Savvy Investors. Maximize Your Rental Income W/ On-Site Parking, Including The Double Car Garage For Storage. There Is Also Coin-Operated Laundry, Adding Another Revenue Stream To Boost Your Returns. This Triplex's Location Is Perfect For Attracting Tenants. It Is Nestled In Close Proximity To Numerous Parks & The Extensive Humber River Trail Network. Commuters Will Appreciate The Quick Access To Major Highways & TTC. It's Also Nearby Many Shopping Centres, Grocery Plazas, & Schools, This Property Is Perfectly Positioned To Attract A Wide Range Of Potential Tenants. Its Desirable Location Ensures Easy Access To Daily Necessities, Making It An Enticing Prospect For Prospective Renters. Rest Assured, This Triplex Is Meticulously Up To Date W/ All Necessary Repairs & Maintenance. It Presents A Completely Turnkey Investment Opportunity.**** EXTRAS **** *Separately Metered Units * Coin Operated Laundry * Roof Replaced 2021 * Bathrooms Renovated 2014 * Foundation Re-Waterproofed 2020 * Interior Stair Upgrade 2017 * New Kitchen In Unit 3 2019 * Quiet Neighbourhood * In - Demand Location* (id:44788)
RE/MAX Hallmark Ciancio Group Realty
203 Catherine Street Unit#1501
Ottawa, Ontario
PREPARE TO FALL IN LOVE! Welcome to the iconic SOBA building in the heart of Centretown! Live in luxury at one of Ottawa's best buildings! The location speaks for itself; providing easy access to the 417, walking distance to so many restaurants, shops, Rideau Canal, & all that Centretown has to offer! This modern unit features the best views of the city with 2 BALCONIES totaling 173 sqft of outdoor space! Unique feature of this unit is the WALL TO WALL WINDOWS on the east side. Sun all day long with east & south exposures. The chef's kitchen boasts stainless steel appliances, quartz counters, gas cooktop, & large island. Large primary bedroom features windows all over & its OWN SOUTH FACING BALCONY! Meticulously maintained unit in a well-managed condo building. Natural gas hookup on larger balcony. Custom blinds throughout. Building amenities include: gym, outdoor pool, concierge/security, party room 1 UNDERGROUND HEATED PARKING! 24 hour irrevocable on any/all offers. (id:44788)
Royal LePage Team Realty
114 Lock Street
Dunnville, Ontario
Discover the perfect blend of commercial versatility and residential comfort with this exceptional property. Boasting three commercial units tailored for retail businesses and a spacious three-bedroom apartment, this property presents an incredible investment opportunity in a bustling location. Three versatile commercial units suitable for a variety of retail ventures. Ample space and flexibility to accommodate different business concepts. High visibility and foot traffic, ensuring maximum exposure for tenants. Expansive three-bedroom apartment offering comfortable living spaces. Oak kitchen with breakfast bar and pantry. Living room featuring a cozy gas fireplace, dedicated billiard room providing entertainment, 1.5 baths and outdoor deck. Separate entrances for commercial units and residential apartment, ensuring privacy and convenience and potential for owner-occupied living or additional rental income from the apartment and plenty of parking space available for tenants. Strategically positioned in a high-traffic area, this commercial property enjoys proximity to major thoroughfares, public transportation, and a range of amenities. Whether you're an investor seeking a lucrative venture or a business owner looking to establish a presence in a prime location, this property offers endless possibilities. (id:44788)
Royal LePage Nrc Realty
330 Prince Charles Drive S, Unit #1204
Welland, Ontario
BRIGHT & SPACIOUS 2 BEDROOM CONDO IN SOUGHT-AFTER AND IMMACULATE "SEAWAY POINTE" COMMUNITY located along the Welland Recreational Waterway. Corner unit with large open concept family room/dining room with many windows offering natural light and sliding doors to open covered balcony overlooking the community's private, manicured green space. Bright kitchen with stainless steel appliances. Additional Features include: central air, stainless steel double oven (1.5 years new), newer stainless steel fridge, built-in stainless steel microwave/hood range, built-in dishwasher. Large party/games room with kitchen on main floor for hosting and entertaining, exercise area and visitor parking. With the recreational canal walkway at your doorstep, sip your morning coffee canal side, enjoy walking, cycling or paddling from this stunning location. Located near parks, hospital, restaurants, recreation centres and less than 5 minutes to highway access.*Please note: photos are virtually staged including fireplace. (id:44788)
RE/MAX Garden City Realty Inc.
27 Bouck Rd
Elliot Lake, Ontario
Serviced residential 60'X 100' building lot nestled in the heart of Elliot Lake in a quiet area close to downtown, schools, churches, parks and buses. Quick closing possible. (id:44788)
Royal LePage Mid North Realty Elliot Lake
#705 -5740 Yonge St
Toronto, Ontario
Unit Will Be Professionally Cleaned Including The Carpet Before Occupancy. One Bedroom + Den at Palm Condos conveniently located near Yonge and Finch. 2 Minute Walk to Yonge and Finch Passenger Pick up or Finch Subway. 1 Parking Included. No Locker. 100/100 Transit Score And 85/100 Walk Score. Open and Clear North View with Balcony. Parking Near Elevator Lobby. Minutes to Transportation, Highway, Grocery, Restaurants, Bars, and Many More! **** EXTRAS **** SS Fridge, SS Stove, SS Microwave w/ Built-In Exhaust Fan, SS Dishwasher, Washer and Dryer, All Window Coverings, All Electric Light Fixtures. (id:44788)
Homelife Frontier Realty Inc.
3072 Buroak Drive
London, Ontario
WOW! This 3-bedroom, 2.5 bathroom HARLOW Model by Foxwood Homes in popular Gates of Hyde Park is to be built with Fall 2024 closing dates still available. Perfect to live-in with income or for investors - this plan includes an optional side entrance leading to the lower level. Offering 2078 square feet above grade, attached garage, crisp designer finishes throughout and a terrific open concept layout, this is the PERFECT family home in a growing community. The main floor offers a spacious great room, custom kitchen with island and quartz countertops, walk-through pantry, dining area, and direct access to your backyard. You will love the terrific open concept floorplan. Head upstairs to three spacious bedrooms, two bathrooms including primary ensuite with separate shower and freestanding bathtub, plus a separate laundry room. Premium location in Northwest London which is steps to two new school sites, shopping, walking trails and more. Welcome Home to Gates of Hyde Park! (id:44788)
Thrive Realty Group Inc.
#1109 -458 Richmond St W
Toronto, Ontario
This all inclusive, fully furnished space is in a boutique condo in a prime location in the heart of Downtown Toronto! Feel safe with keyfob access that only allows you to your floor. Equipped with allyou need for a great stay. King size bed in masterbedroom, with pull out couch great for a guest orchildren. Quiet corner unit! 55inch Flat screen Smart Tv to log into your favourite apps andchannels through wifi! Fresh coffee and tea available. Balcony over looks the well-known touristattraction Graffiti Alley. Short term option available! (id:44788)
Psr
235 Concession 4 & 5 Rd W
Huntsville, Ontario
Love where you live. Thoughtfully designed 3+2 bedroom home in the heart of Muskoka on a rare, flat 1.99 acres on a quiet dead end road. Year round town maintained road 8 mins to the charming town of Huntsville for shopping, festivals & restaurants. Explore Lake of Bays; only 5 mins to Baysville w/ beaches & boat launches. Custom built home features; Privacy & tree views, updated kitchen(2019), high ceilings, rounded corners, soffit lights, 240v plug for heater in garage, b/i GENERAC generator system+ wood burning Sauna('19). Forage along the trails through berry patches, wildflowers, apple & cherry trees in a safe, park-like backyard. Enjoy s'mores around the landscaped fire pit ('19). South facing windows in grand room, dining & kitchen for all day sun + passive heat + Screened in Muskoka Rm for sunset dinners. Main floor primary bedroom boasts an electric fireplace, walk-in closet & 4 piece bathroom w/ shower & glass door('20) Bonus main floor office & laundry room too! Paved double driveway('19) + gated parking on 2nd lawn driveway for boats/RV **** EXTRAS **** Custom kitchen('19) w/ THOR 6 burner stove, soft close cabinets, LED under cabinet lights, pot drawers, quartz backsplash & counters w/ added breakfast bar. Eat-kitchen has a walkout ('19) to a South facing deck for entertaining any season. (id:44788)
Coldwell Banker The Real Estate Centre
3072 Buroak Dr
London, Ontario
WOW! This 3-bedroom, 2.5 bathroom HARLOW Model by Foxwood Homes in popular Gates of Hyde Park is to be built with Fall 2024 closing dates still available. Perfect to live-in with income or for investors - this plan includes an optional side entrance leading to the lower level. Offering 2078 square feet above grade, attached garage, crisp designer finishes throughout and a terrific open concept layout, this is the PERFECT family home in a growing community. The main floor offers a spacious great room, custom kitchen with island and quartz countertops, walk-through pantry, dining area, and direct access to your backyard. You will love the terrific open concept floorplan. Head upstairs to three spacious bedrooms, two bathrooms including primary ensuite with separate shower and freestanding bathtub, plus a separate laundry room. Premium location in Northwest London which is steps to two new school sites, shopping, walking trails and more. Welcome Home to Gates of Hyde Park! (id:44788)
Thrive Realty Group Inc.
3678 Highway 43 W Road
Smiths Falls, Ontario
Built in 2021 and situated on just over 9 acres of sprawling land, what sets this property apart is the massive 3-bay shop offering an ideal haven for mechanics, welders, carpenters, arborists, and any tradesperson seeking the ultimate workspace. This shop provides the space and functionality you need to excel in your craft with ample room to store equipment, tackle projects, and unleash your creativity. Seamlessly transition between work and relaxation with the convenience of on-site living quarters. Offering a spacious open concept main floor, the large kitchen has ample cabinetry and counter space, a central dining room and living room with natural gas fireplace. Upstairs you'll find the large primary bedroom, a den/home office, a 4pc bath/laundry room combo and large private deck surrounded by trees. Located only minutes to Smiths Falls, enjoy the proximity to amenities, natural gas heating, and all the indoor workspace you could need to make your entrepreneurial dreams a reality. (id:44788)
Century 21 Explorer Realty Inc.

