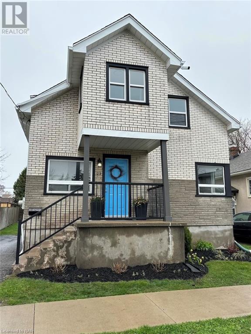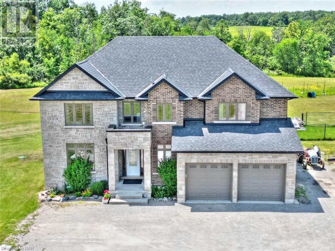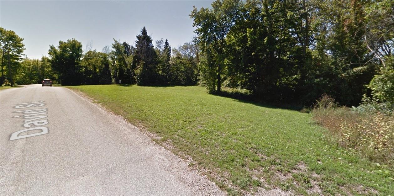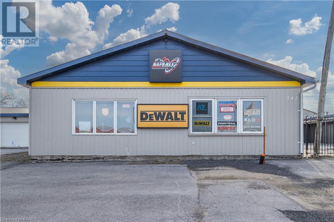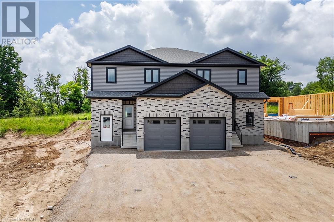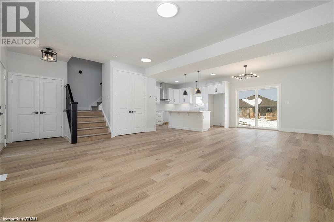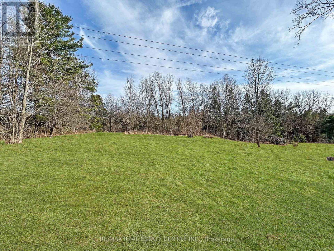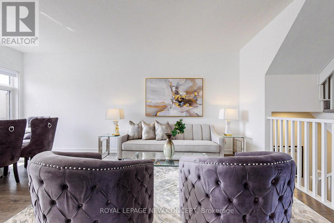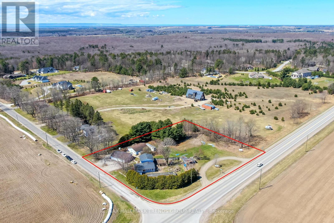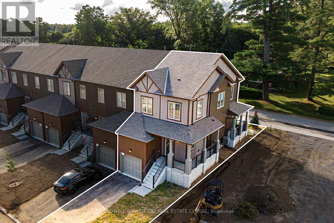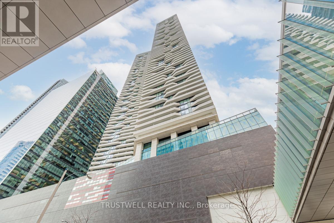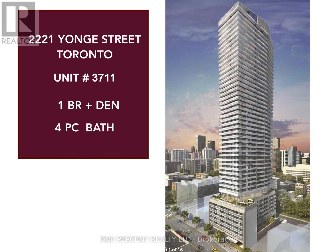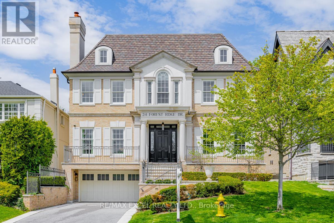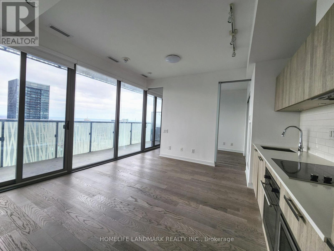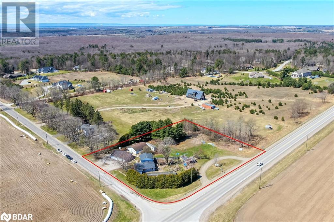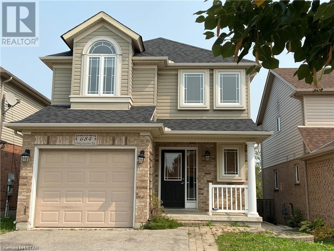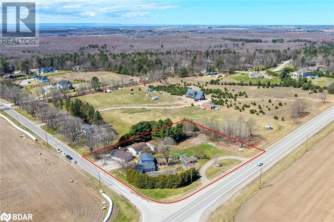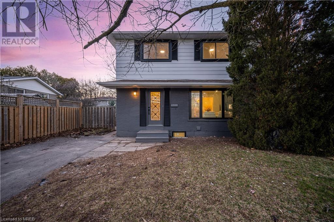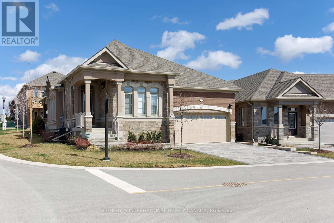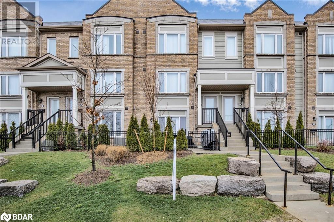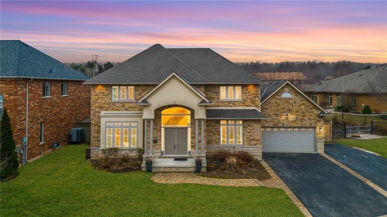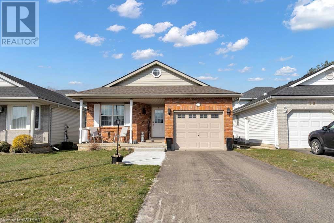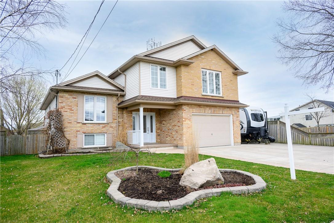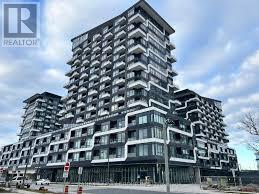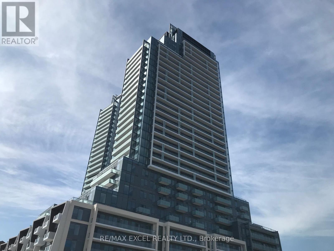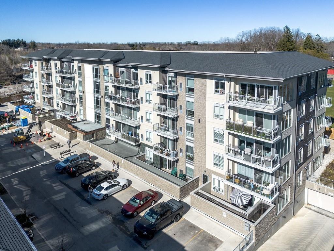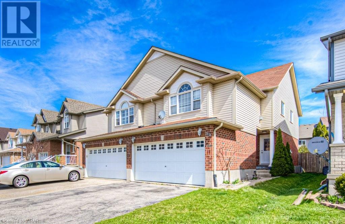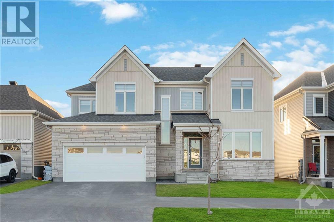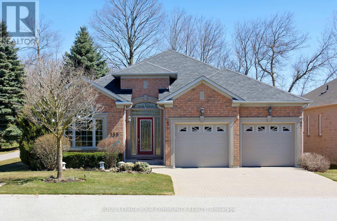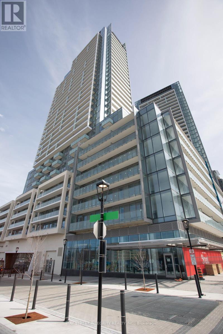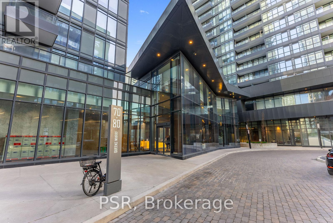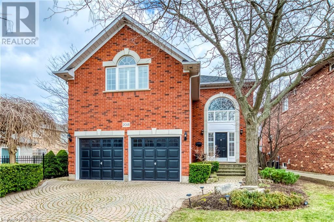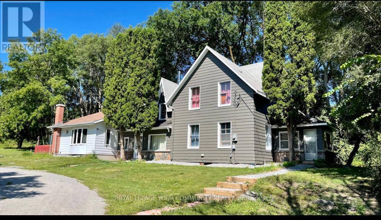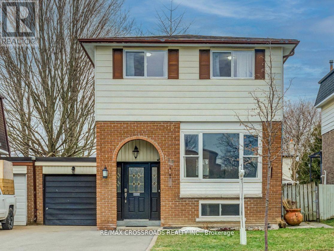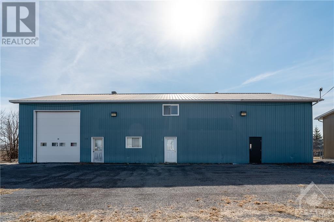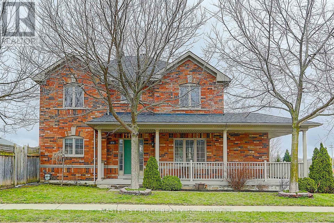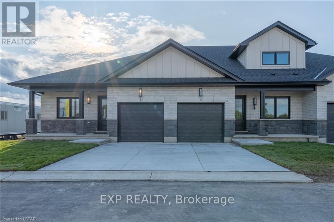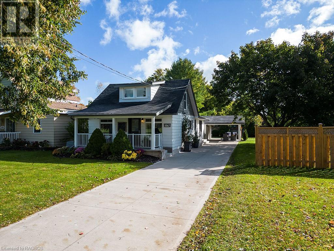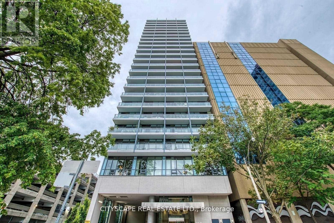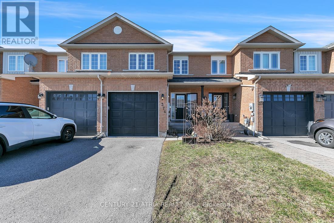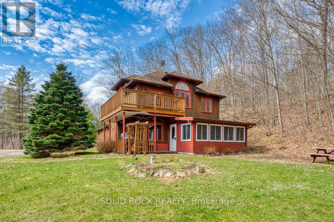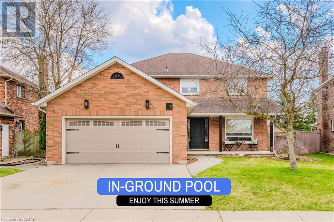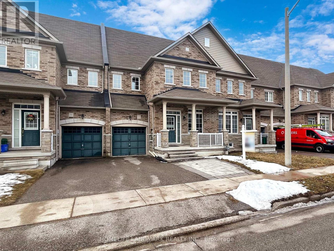21 Brighton Avenue
St. Catharines, Ontario
Welcome to this updated, spacious 3 bedroom 1 1/2 storey home in the prestigious North End St. Catharines area! Recent upgrades include new kitchen (2024), stainless steel appliances, furnace (2022), hot water tank (owned), roof, updated electrical wiring with ESA certification, plumbing, insulation, new LED light fixtures, new exterior doors, windows, flooring, paint, exterior railing, landscaping. The oversized rear yard leaves endless possibilities for the outdoor enthusiast. Conveniently located near all amenities, shopping malls, public transit, schools, parks, highway, easy access to the QEW, close to Brock University and Niagara College. Walking distance to the Kiwanis Indoor Pool/Library and Lester B. Pearson Park/Splash Pad. GO Bus stops at nearby Fairview Shopping Mall. The basement features spacious areas for future rec. room/bedroom, roughed-in plumbing for bathroom, electrical and plumbing for laundry, potential in-law suite possibilities? (id:44788)
Royal LePage Nrc Realty
9812 Green Road
Caistor Centre, Ontario
Welcome to your dream home nestled on a sprawling 6.9-acre parcel of land! This magnificent custom-built residence, constructed in 2016, spans just under 3000 square feet, offering an abundance of space and luxurious amenities. As you step inside, you'll be captivated by the grandeur of the foyer, leading you into a world of exquisite craftsmanship and impeccable design. The formal dining room awaits, providing the perfect setting for hosting memorable gatherings and entertaining guests. The heart of this home lies in its remarkable eat-in kitchen, boasting custom maple baked cabinets and oversized island. As you dine, you can soak in the natural light cascading through the large windows, which adorn every corner of this exquisite residence. Upstairs, you'll find an oversized primary with ensuite and 3 additional generously sized bedrooms, each offering walk-in closets. A second floor laundry room adds a practical touch to daily living. The basement presents a world of untapped potential, eagerly awaiting your personal touch. Whether you envision a recreation area, a home theater, or a private gym, this blank canvas allows you to create the space of your dreams. With direct access to the double car garage, convenience and functionality are seamlessly intertwined. Step outside and be greeted by a 30-foot round pool with a two-tiered deck. Nature lovers will be enchanted by the creek that gracefully meanders along the back of the property, adding to the tranquility and serenity of the landscape. Wildlife, including deer, frequently graces this picturesque haven, creating a natural harmony that is truly captivating. A comprehensive list of additional features awaits, showcasing the attention to detail and thoughtful additions that make this residence truly exceptional. Don't miss out on the opportunity to make this dream home your own. Schedule a showing today and embark on a journey to experience the epitome of luxurious country living. (id:44788)
Boldt Realty Inc.
11 David Street
Little Current, Ontario
Affordable Manitoulin Island living! Escape to tranquility in this charming picturesque neighbourhood on Manitoulin Island! Freehold R1-Residential zoning on this vacant lot with municipal water at the lot line fronting municipally maintained year round road. 2 minutes from Bass Lake on the West and Sheguindah Bay (Lake Huron) on the East. Minutes to all the amenities of Little Current including Tim Hortons. Super low property tax. Buy now and hold! or buy and build. Buyers/buyers agent to do their due diligence for intended use. Act now before the summer rush and get a head start. (id:44788)
Royal LePage State Realty
342 Centre Street N
Napanee, Ontario
Looking to expand your business or start a new venture? Look no further! This is your chance to secure a spacious 9169 square foot commercial space in the heart of Napanee, situated at one of the main intersections in town. With 9169 square feet of versatile space, the possibilities are endless for showcasing your products or services. Lease this prime commercial space today and position your business for success in one of the towns busiest areas! Tenant portion of property taxes is not included in lease price and is to be paid monthly. (id:44788)
Exit Realty Acceleration Real Estate
115 Pugh Street
Milverton, Ontario
Located in Milverton, this exceptional new construction semi-detached property offers 3 spacious bedrooms and 2.5 bathrooms, providing approximately 1,800 sq ft of comfortable living space for your family. Experience the rare luxuries found in a semi-detached home, including a second-floor laundry room, an en-suite bathroom, and a walk-in closet in the primary bedroom. Convenience is at your fingertips with a second-floor laundry room located just steps away from the generously sized bedrooms. Retreat to the private backyard and enjoy views of trees and fields, creating a space for relaxation. The main living space features a walkout and ample windows, allowing you to enjoy the natural surroundings from the comfort of your home. The basement has been thoughtfully roughed in for a duplex or additional living space offering endless customization possibilities, from additional space for your family or rental income. With over 30 years of experience, Cedar Rose Homes Inc. understands the needs of families, as evident in their commitment to exceptional customer service and thoughtful design showcased in this remarkable home. Say goodbye to expensive upgrades, as you can select your own high-quality finishes within the standard, alleviating the burden of additional expenses. From fair deposit structures to tall ceilings and oversized windows in the basement, every detail has been meticulously considered. Make this extraordinary home your own and experience the renowned craftsmanship and attention to detail that Cedar Rose Homes Inc. is known for. Embrace the opportunity to call this exceptional property yours, and start creating cherished memories in a home designed to exceed your expectations. (id:44788)
Exp Realty
Lot 53 Pugh Street
Milverton, Ontario
Located in Milverton, this remarkable new construction two-story home offers 3 big bedrooms and 2.5 bathrooms, providing approximately 1,690 sq ft of living space for your family. The open-concept living space is perfect for hosting. With plenty of windows surrounding your living room, dining room, and kitchen, you can enjoy plenty of natural light. Convenience is at your fingertips with a dedicated laundry/mudroom off the garage. The primary bedroom features an en-suite bathroom and a walk-in closet. Add additional living space by finishing the basement. From fair deposit structures to tall ceilings and oversized windows in the basement, every detail has been meticulously considered. Say goodbye to expensive upgrades, as you can select your own high-quality finishes within the standard, alleviating the burden of additional expenses. With over 30 years of experience, Cedar Rose Homes Inc. understands the needs of families, as evident in their commitment to exceptional customer service and thoughtful design showcased in this remarkable home. Make this home your own and experience the renowned craftsmanship and attention to detail that Cedar Rose Homes Inc. is known for. (id:44788)
Exp Realty
286194 County Rd 10 Rd
Mono, Ontario
***OPEN HOUSE SATURDAY APRIL 13TH FROM 1-3PM*** Welcome To Your Custom-Built Country -Style Home With A Wraparound Porch And Stunning Views Of Nature. Enjoy The Tranquil Ambiance And Privacy, Just Minutes From Town. Inside, Find Spacious Rooms, Vaulted Ceilings, Ample Kitchen Space, 4 Bedrooms, And A Newly Finished Basement With Separate Garage Entrance. The True Allure Lies Outdoors, Offering A Quality Lifestyle. In Summer, Bask In The Pool, Unwind In The Private Hot Tub, Or Relax By The Backyard Firepit With A Book And A Glass Of Wine, Embracing Life's Simple Pleasures. **** EXTRAS **** On The Doorstep Of Snowmobile Trails, Shoppings, Bars, And Restaurants. *ONLY 5 MINUTES TO ORANGEVILLE* (id:44788)
RE/MAX Real Estate Centre Inc.
707066 County Rd 21 Rd
Mulmur, Ontario
Embark On A Journey To 1.44 Scenic Acres, Ideal For Your Country Retreat. With NEC And NVCA Approvals Secured, The Seller Is Advancing With Building Permits. Included Are Approved Plans, And They Can Bring Your Dream Home To Life (or you can choose your own design with approvals). Mature Trees Provide Privacy In Mulmur's Natural Splendor. Close Proximity To Creemore , Golf/Ski Clubs, And The GTA. Hydro At The Front Allows For Easy Hookup, Complemented By A Drilled Well In Place. Request House Plans To Envision Your Future Haven Amidst This Picturesque Landscape. *Grass has been virtually enhanced for photos* **** EXTRAS **** *2024 Taxes Not Assessed (id:44788)
RE/MAX Real Estate Centre Inc.
#81 -1121 Cooke Blvd
Burlington, Ontario
Transit-Connected Stationwest Community. Traditional 3 Storey Rearlane Townhome W/ Backyard! Townhome Nestled In Highly Sought After Town Of LaSalle. 1,645Sq.Ft Of Bright & Clean Living Space W/ Open Concept Layout. Prime Br W/ Walk-In Closet And Each Br W/ Ensuite. Den Can Be Used Perfect 3rd Br. Short Walk To Aldershot Go & Public Transit. Minutes To Hwy 403, 407, Qew, Lasalle Park. Close To All Amenities. **** EXTRAS **** S/S Fridge, Stove, Hood Fan, D/W, Built-In Mwv, W/D, Window Coverings, Elfs. (id:44788)
Royal LePage New Concept
1008 Rainbow Valley Rd W
Springwater, Ontario
Imagine a property that isn't just a space but a canvas for your entrepreneurial dreamsa versatile gem located in the heart of Springwater on a corner lot with rural residential Rainbow Valley rd on one side and Hwy 27 on the other. This remarkable offering is a 1.36acre property with a detached side split, separate garage, and workshop. The property presents a world of opportunities for the savvy investor or business owner making it stand out in a busy street full of potential customers. The local demographic is kick-back country, focussing on a lifestyle with gardens, pets, plenty of fishing and hunting, offering a wide customer base for a variety of business concepts. Accessibility is a key feature of this property, with ample parking space available and two private entry points to access the property. This ensures that whatever business venture you decide to embark on will be easily reachable for both customers and employees. This property is not just a building; it's a launchpad for your next big venture. With its prime location, flexible space, and commercial potential, it's an investment that promises growth and success. An innovative co-working space, this property provides the perfect backdrop to bring your business dreams to life. EXTRA FEATURE: Attached survey shows a pre-severed lot! **** EXTRAS **** Extra: About 10mins to HWY400, 11mins to Horseshoe Valley Resort, 15mins to Snow Valley Resort, up the road to Elmvale, Mins to Trans Canada Trail, a Quick drive to Wasaga beach, and more! (id:44788)
RE/MAX Hallmark York Group Realty Ltd.
RE/MAX Hallmark Trends Group Realty
#11 -110 Grew Blvd
Georgina, Ontario
Welcome to your dream home nestled in the heart of Jackson's Point! This stunning end unit townhome boasts luxurious upgrades throughout, offering a perfect blend of comfort and sophistication. From the moment you step inside, you're greeted by an open concept main floor, quartz counters and a stunning oak staircase. The rough-in washroom in the basement offers potential for additional living space or a guest suite. Situated just a short stroll away from beautiful Lake Simcoe, you'll have easy access to waterfront activities like boating, fishing, and swimming. Plus, with downtown Sutton mere minutes away, you'll enjoy convenient access to shops, restaurants, and amenities. **** EXTRAS **** Includes High Speed Internet And Outdoor Maintenance Such As Snow Removal And Grass Cutting (id:44788)
Coldwell Banker The Real Estate Centre
#3404 -88 Harbour St
Toronto, Ontario
Welcome To Suite 3404, The Largest Split 2 Bed 2 Bath Corner Unit In The Prestigious Harbour Plaza Residences. This Suite Offers Flr To Ceiling Windows, Laminate Flooring, B/I Appliances, Large Kitchen Island, Wrap Around Balcony W/ City & Lake Views, State Of The Art Fitness Area (2 Gym Memberships To Pure Fitness Premium Gym), 24Hr Concierge & Top Notch Facilities. Very Convenient Location: Indoor Access To Path Network, Longos, Lcbo, Union Station & More! (id:44788)
Trustwell Realty Inc.
#3711 -2221 Yonge St
Toronto, Ontario
Stunning 1 BR + Den & 1 Bathroom New Luxury Condo Building In Toronto, At Yonge And Eglinton. This 658 Sq Ft Unit Is Located Right Across From The Eglinton Subway Station; You'll Have Easy Access To Everything. Close to The Entertainment & Financial District! Everything At Your Doorstep. 9' Ceilings, Floor To Ceiling Windows and Carpet-free, Efficient Functional layout. Bright open-concept living/dining/kitchen with integrated appliances. Spacious Downtown Views from oversized Balcony. Remarkable Indoor/Outdoor Amenities ;Concierge, 3 Plunge Pools, Saunas, Steam Rooms, Wet Spa, Fitness Club, Yoga Studio, Rooftop Lounge With BBQ. Appealing To All Types Of Buyers: First-Timers, downsizers, And Investors. Don't miss it; it's a must-see! **** EXTRAS **** S/S Cooktop, S/S Wall Oven, Microwave, Range Hood, Integrated Fridge, Integrated Dishwasher, Stacked Clothes Washer And Dryer, Existing Window Coverings, Existing Light Fixtures. (id:44788)
One Percent Realty Ltd.
24 Forest Ridge Dr
Toronto, Ontario
Rare Offered ""ReBuilt Custom Home Designed By Lorne Rose"" W/Timeless Transitional Finishes. ""Original Builder Home"" With Every Detail Attended To, Over 5,500 Sqf Of Enjoyable Areas. *Don't Always Find A Home W/2 Acs, 2 Furnaces To Max.Comfort Level*, All Ensuite W/Windows & Heated Floors.*10 Ft On Main*, Walnut Chef Kitchen W/Beautiful Island & All High-End Appliances, Picture Window Overlook Landscaped Yard & Covered Porch W/Gas Bbq Line Ready, Gorgeous Family Room W/Gas Fireplace. Office On Main W/Nature Lights Overlook Front Yard. Spacious Primary W/Bar Lounge Area&Spa Inspired Ensuite. *11Ft 2nd Fl Bedrooms. *9 Ft Well Layout Basement W/Huge Family Entertainment Area W/Heated Flrs, Gym, Guest Suite, Storages, Furnace Room W/Sump Pump. Extra Wide Garage W/2 EV Receptacles. Show W/Confidence, Definitely One Of Kind!! Your Clients Won't Be Disappointed!! **** EXTRAS **** S/S (Wolf 6 Burner Stove/Oven & Range, Bosch Dw, Wolf Microwave), 48"" Subzero Fridge, Lg W/D, Subzero&Marvel Wine Fridge, All Elfs, All Existing Window Coverings, All Custom Built/Ins, Irrigation System, B/I Speakers, Fire Places. (id:44788)
RE/MAX Excel Realty Ltd.
#3913 -50 Charles St E
Toronto, Ontario
Must-see, beautiful, well maintained 2 br unit with a panoramic Forest Hill and Lake ontario East view with many upgrades. Large balcony surrounds the outside of the unit. Tall, 9 ft ceiling with full length windows across the East side. Large range of facilities including a gym, outdoor pool, party room, and more. Minutes away from busy Yonge St with restaurants, banks, entertainment, schools, and the subway. (id:44788)
Homelife Landmark Realty Inc.
4889 Morrison Street
Niagara Falls, Ontario
Conveniently Located 4 (3+1) Bedroom House in Beautiful Niagara Falls. Hardwood Floors Throughout and Ready for Your Family to Enjoy. The Kitchen Features New Countertop and a walk out to the Mud Room Leading to the Deck and Yard .Available Immediately (id:44788)
Right At Home Realty
1008 Rainbow Valley Road W
Springwater, Ontario
Imagine a property that isn't just a space but a canvas for your entrepreneurial dreams—a versatile gem located in the heart of Springwater on a corner lot with rural residential Rainbow Valley rd on one side and Hwy 27 on the other. This remarkable offering is a 1.36acre property with a detached side split, separate garage, and workshop. The property presents a world of opportunities for the savvy investor or business owner making it stand out in a busy street full of potential customers. The local demographic is kick-back country, focussing on a lifestyle with gardens, pets, plenty of fishing and hunting, offering a wide customer base for a variety of business concepts. Accessibility is a key feature of this property, with ample parking space available and two private entry points to access the property. This ensures that whatever business venture you decide to embark on will be easily reachable for both customers and employees. This property is not just a building; it's a launchpad for your next big venture. With its prime location, flexible space, and commercial potential, it's an investment that promises growth and success. An innovative co-working space, this property provides the perfect backdrop to bring your business dreams to life. EXTRA FEATURE: Attached survey shows a pre-severed lot! Extra: About 10mins to HWY400, 11mins to Horseshoe Valley Resort, 15mins to Snow Valley Resort, up the road to Elmvale, Mins to Trans Canada Trail, a Quick drive to Wasaga beach, and more! (id:44788)
RE/MAX Hallmark York Group Realty Ltd.
684 Oakcrossing Road N
London, Ontario
ACCESSIBLE TO UNIVERSITY, close to schools & all amenities. Offering 3+1 bedroom and 2.5 baths. Fully fenced yard features extensive brick patio & walkways. The kitchen features beautiful upgraded cabinets with island, ceramic floor that extends through the dining area, hall & foyer. Open concept living room has access to a large deck with a pergola & recessed hot tub. Lower level has a recreation room and a fourth full bath & cold room. Upper level has a very large primary bedroom, palladium window, sitting area & walk in closet plus a cheater door to the main bath. The laundry rm is on the upper level for the ultimate in convenience. Two more bright & cheerful bedrooms round out the second floor. Perfect for a young family to grow into. (id:44788)
Way Up Realty Inc.
1008 Rainbow Valley Road W
Springwater, Ontario
Imagine a property that isn't just a space but a canvas for your entrepreneurial dreams—a versatile gem located in the heart of Springwater on a corner lot with rural residential Rainbow Valley rd on one side and Hwy 27 on the other. This remarkable offering is a 1.36acre property with a detached side split, separate garage, and workshop. The property presents a world of opportunities for the savvy investor or business owner making it stand out in a busy street full of potential customers. The local demographic is kick-back country, focussing on a lifestyle with gardens, pets, plenty of fishing and hunting, offering a wide customer base for a variety of business concepts. Accessibility is a key feature of this property, with ample parking space available and two private entry points to access the property. This ensures that whatever business venture you decide to embark on will be easily reachable for both customers and employees. This property is not just a building; it's a launchpad for your next big venture. With its prime location, flexible space, and commercial potential, it's an investment that promises growth and success. An innovative co-working space, this property provides the perfect backdrop to bring your business dreams to life. EXTRA FEATURE: Attached survey shows a pre-severed lot!Extra: About 10mins to HWY400, 11mins to Horseshoe Valley Resort, 15mins to Snow Valley Resort, up the road to Elmvale, Mins to Trans Canada Trail, a Quick drive to Wasaga beach, and more! (id:44788)
RE/MAX Hallmark York Group Realty Ltd.
4 Ford St
Cobourg, Ontario
Superb family home on a large privacy-fenced lot backing onto a ravine in a neighbourhood of custom homes. A pretty, rural setting that is also close to town & a walk to Camborne school. Well-updated, Quality built home w/ custom wood doors, updated flooring & windows. The Side-split layout has great flow. Convenient 2pce Powder Rm & Mudroom located near the Inside-Entry from your 2-car Garage. Many windows allow plenty of natural light & green landscape views of the surrounding property throughout the home. An Eat-In Kitchen features SS Appls. & Wood Cabinetry w/ Pantry cupboard & slider Glass door from kitchen out to the deck & a backyard that is made to enjoy w/ horseshoe pits & a gate access to go strolling trails (this lot owns approx. 20ft back into woods.) Back inside, just a few steps from main floor to the Upper level you will enjoy 3BRs & an updated Main bath & large linen closet in the hall. A few steps down from the Main Level is the Recreation Room w/ built-in Custom Bar & Wet-bar & taller lookout windows. This home is Suitable for growing families or multi-generational living w/ a R/in for 3rd 2pce bath behind the bar area. The ground level offers a full Laundry Room a Craft Room & plenty of storage. There is plenty of space for a useful home office, workout or yoga room &/or crafting, hobbies. This is a versatile and Comfortable home in a great location in great updated condition. This home is a super value and would be a really great choice. Come view! **** EXTRAS **** Built 1986. Decorative Interlock Paver Stone Entranceway. Custom doors. Updated flooring. Modern Kitchen Appliances. Custom Bar & wetbar in Rec Room. Newer Windows. Roof Shingles redone 2017. RI-in for 3rd bath potential. (id:44788)
Century 21 All-Pro Realty (1993) Ltd.
191 Mendel Court
Oakville, Ontario
Don't Miss Out On The Opportunity To Make This House Your HOME! This Stunning Freshly Renovated 3+2 Bed 4 Bath Detach Is Nestled In The Highly Sought-After Area Of Sunningdale, Oakville. From The Moment You Step Inside, You'll Be Captured By Its Beauty & Charm. The Spacious Open-Concept Living-Dining Room Creates The Perfect Setting For Entertaining Friends & Family. The Brand New Gourmet Chef's Kitchen Is Definitely Everyone's Favorite. Upstairs, You'll Discover A Large Primary Bedroom Boasting His-Her Closet With An En-Suite. Accompanied By Two Additional Spacious Bedrooms, Providing Ample Space For Everyone In The Family. But The Beauty Doesn't End There, Venture Downstairs From The Separate Entrance To The 2 Bedroom Finished Basement Apartment With Separate Laundry, An Essential For Big Families Or Possibility Of Great Rental Income. With Steps To The Top 6 Public Schools Including Sunningdale Public School, Makes It A Favorite For Parents With Young Kids. (id:44788)
RE/MAX Real Estate Centre
29 Assunta Garden
New Tecumseth, Ontario
Welcome Home! Gorgeous Turn Key Bungalow Awaits You.The Toscana Model Built By Briar Hill, This 2+1Bdrm. Home Has Over $200K In Upgrades, As Soon as You Walk In you See the Beautiful Upgraded Kitchenwith Oversize Breakfast Bar, Quartz Counter Tops, Upgraded Kit.Cupboards,Kitchen Aid,S/S Fridge, GasStove,B/I Dishwasher,B/In Microwave Drawer,B/In Wine Fridge,Flute Hood Fan. Open Concept OverLooking Dining & Living Rm. 10 FT Smooth Ceilings,8Ft Doors,Hardwood Strip Flooring,W/O to Deck,VeryBright with Lots Of Windows,Spacious Pri.Bdrm w/High Ceilings. Main Floor Laundry Rm.Quartz CounterTops in All Baths.Stunning Finished Bsmt with Large B/In Bar with Quartz Counter Tops,Rec Room hasLarge Screen with Projecter, Gas Fireplace,3rd Bdrm.Pot Lights.Great For Entertaining. Option to Bea Part of Nottawasaga's Golf Course & Amenitities. D/Car Garage Has Height for Car Lift. No Need ToCut Grass Again, Everything is Taking Care For You. Just Sit Back And Relax in Luxury. **** EXTRAS **** Kit.Aid S/S Fridge,Gas Stove, Wine Fridge,B/in Dishwasher, B/in Microwave Drawer,Flute Fan,PotFiller,Smart Touch Kit.Faucet,All Mirrors in Baths,LG Washer & Dryer.All Upgraded Light Fixtures &Fans,All Window Coverings,Closet Organizers. (id:44788)
RE/MAX Premier Inc.
250 Sunny Meadow Blvd Boulevard Unit# 59
Brampton, Ontario
Step into modern living with this charming 1-bedroom stacked townhouse nestled in the heart of Brampton. Built by Daniels, a reputable builder, this home boasts a spacious living room and a tranquil bedroom providing ample space to unwind. Enjoy the convenience of two parking spaces, including an attached garage, and a generous patio off the front for outdoor relaxation. With easy access to Highway 410 and GO Transit, commuting is a breeze. Whether you're an investor or a first-time buyer, this property offers the perfect blend of comfort and convenience. Discover a property with condo-like pricing but without high maintenance costs or crowded lobbies. (id:44788)
Coldwell Banker The Real Estate Centre Brokerage
152 Central Avenue
Grimsby, Ontario
Welcome home to 152 Central Ave in Grimsby, located in a beautiful family neighbourhood with parks, proximity to downtown and all amenities. As an added bonus this home is located within the sought after Nelles School boundaries. If you are looking for a home that is elegant, bright and spacious then you have found just what your family is looking for. Entering the home leads you into an impressive entrance way foyer with its 2 story ceiling high windows and hardwood winding staircase. Offering over 2800 sqft, 4 bedrooms, 2.5 baths, extra large primary room with separate main floor living room, family room, dining room, eat in kitchen with island, combined laundry and mud room with inside entry from Garage. Master suite offers walk in closet and 5pc ensuite. Updates include hardwood flooring, carpet free throughout, bathroom quartz countertops and more. Unfinished basement has walk up to garage and separate entrance to private back yard, for possible future in law suite or rental possibilities. Closing is flexible preferred 60 days. (id:44788)
RE/MAX Escarpment Realty Inc.
RE/MAX Escarpment Augustine Realty
37 Peach Street
Tillsonburg, Ontario
Welcome to your new affordable main-floor living oasis in a peaceful neighborhood! This charming 4-bedroom, 2-bathroom bungalow in Tillsonburg is perfect for empty nesters or families alike. As you enter, you'll be greeted by a bright open-concept layout with a soaring cathedral ceiling and cozy fireplace. Step through sliding doors onto the rear deck and patio area, overlooking a fully fenced backyard. On the main floor, you'll find a convenient 5-piece bathroom with laundry facilities, along with two spacious bedrooms boasting ample closet space. The master bedroom features a cheater ensuite and double door access, plus convenient indoor entry from the garage. Downstairs, discover two additional finished bedrooms, ideal for offices or a sizable recreation room. But wait, there's more! You'll also find a handy 3-piece bathroom, plenty of well-organized storage space, and a large workshop area that could easily be finished to your liking. Nestled in a quiet neighborhood with a blend of families and empty nesters, this home offers the perfect balance of tranquility and convenience. Situated on the edge of town, it's just a short fifteen-minute drive from the 401. Plus, enjoy easy access to Gilvesy Park and nearby shopping amenities. Don't miss out on this fantastic opportunity, have a look today before it's gone! (id:44788)
Century 21 Heritage House Ltd
2451 Shurie Road
Smithville, Ontario
INCREDIBLE, MULTI-LEVEL, MULTI-LIVING FAMILY HOME … this DeHaan-built Elevated Ranch with ADDED LOFT AREA (architect designed w/2 bedrooms and full bath), PLUS a FULLY FINISHED IN-LAW on lower level (including a KITCHEN) will surely impress any family looking for extra “professionally” finished living space (2,658 SF). OPEN CONCEPT main living area offers deck access from the kitchen, a full bath, and an additional 3 bedrooms above ground - Primary bedroom with mini kitchenette in closet PLUS walk-out to deck thru sliding doors. LOWER LEVEL offers an oversized bedroom with spa-like jacuzzi tub, a full bathroom, a dressing room, wine closet and SO MUCH MORE! On a 60’ x 120’ property with an XL concrete drive that parks 3-4 vehicles side-by-side (including space for an RV), a fenced yard with carefully crafted wooden deck with spindles and stairs to grass, a 21’ Above Ground pool, shed & hydro PLUS additional automatic cantilever “side entrance” gate. 2451 Shurie Road in Smithville is a “MUST SEE” - just minutes to downtown, churches, schools, healthcare, all amenities, golf and just minutes to Highway 20. CLICK ON MULTIMEDIA for video tour, floor plans, drone photos & more. (id:44788)
Keller Williams Complete Realty
#802 -2481 Taunton Rd
Oakville, Ontario
Gorgeous Bright & Beautiful Corner Brand New 2 Bedroom & 2 Full Washroom In Brand New Oak & Coat The Heart Of Oakville Uptown Core. Open Concept, Modern Design, South Facing Views Of Downtown Oakville, & The Lake. Features 9 Ft Ceilings, Modern Open Kitchen Quartz Counter Tops . Backsplash, Stainless Steel Appliances ,Ensuite Laundry. Near Wallmart, Superstore, Hwy Plaza, Bus Terminal And Much More. **** EXTRAS **** S/S Fridge, Stove, B/I Dishwasher And Washer, Dryer, Underground Parking, One Locker. (id:44788)
Kingsway Real Estate
#s 2507 -8 Olympic Garden Dr
Toronto, Ontario
A Brand-New, East-Facing 1+1 Bedroom Residence At M&M Condos Offers Stunning East Views And A Convenient Living Experience With Easy Access To Yonge & Finch Subway Station. Featuring Laminate Floors Throughout And Brand-New Stainless Steel Countertops with An Open Concept Layout With A Walkout To The Balcony. This Home Boasts A Prime Location Close To The Subway, Schools, Banks, Shops, Cafes, And Restaurants. Enjoy The Perks Of 24- Hour Concierge Service.""Amenities Offered By The Building, Including Fitness Centre, Gym, Party Room And Visitor Parking and More. Free Rogers Internet. (id:44788)
RE/MAX Excel Realty Ltd.
16 Markle Crescent, Unit #102
Ancaster, Ontario
Luxury Lease for Less. Newer chic 1 bedroom + Den + 1 Bath + Private terrace condo in the heart of Ancaster close to all amenities. Includes exclusive underground parking and storage locker! This ground floor unit offers easy access and a spacious modern layout which includes a kitchen island perfect for entertaining and stainless steel appliances, in-suite laundry, exclusive reserved underground parking and a convenient storage locker, along with visitor parking. Plus the added convenience of easy access from the 403 makes commuting a breeze. Indulge in the on-site exercise room, perfect for maintaining an active lifestyle. Step outside onto your private terrace, ideal for entertaining or simply unwinding in the fresh air. Plus, stress-free short-term leasing options available for 6 months! Don't miss out on this opportunity to elevate your lifestyle in Ancaster. Easy to lockbox showing. (id:44788)
Royal LePage State Realty
519 Riverside Drive Unit# 14
London, Ontario
Premium location * Thames Crossing in Oakridge! Surrounded by treed green space & steps away from walking trails. Just minutes to Downtown and shopping. Unique pocket of condos in a well kept complex. Super stylish home with split entry, vaulted ceilings, good size great room with gas fireplace and built-ins. Ensuite bath- 3 bathrooms in all. Bright kitchen with high ceilings, newer appliances, hard surface counters, w/breakfast bar, tiled backsplash plus walk out to sundeck overlooking mature trees. Large principal rooms plus a spacious family room with tall bar. The lower level has an inside entry from the 2 car garage. The location has picturesque scenery with an abundance of green space. Easy access to UWO and University Hospital. A very special property. All showings by appointment. (id:44788)
RE/MAX Advantage Realty Ltd.
54 Donnenwerth Drive
Kitchener, Ontario
Spotless semi-detached family home that is filled with upgrades that will surely impress! Featuring 1,537 SqFt of living space with 3 Bedrooms, 1.5 Bathrooms and a double car garage! The main level has a chef’s dream kitchen with high end cabinets, large island, quartz countertops and high-end stainless steel appliances that are all included! The open concept main floor is great for entertaining with friends and family, while the hardwood flooring will make cleaning up a breeze. Upstairs are 3 generous sized bedrooms (with a walk-in closet for the Primary bedroom) and a full 4-piece family bathroom. Also on the top level you will find a large family room with high ceilings and oversized windows, perfect for family movie nights or just hanging out. This home is fully carpet free. The back yard has a large deck, a gazebo and a fully fenced yard, to give your family time to play and socialize. If you love to BBQ and keeping an eye on the kids & pets then this back yard was made for you! The basement has loads of storage space with a rough-in for a future bathroom & Rec Room awaiting your finishing touches. House has a double car garage and a double wide driver for a total of 4 cars parking. Perfect location close to schools, parks, grocery stores, shopping, trails and with easy access to Highway 7/8 and 401! (id:44788)
Royal LePage Wolle Realty
2052 Elevation Road
Ottawa, Ontario
Welcome to 2052 Elevation Rd, a stunning Caivan home boasting a 50 ft lot, 9 ft ceilings on both floors, and 8 ft doors. This meticulously maintained property features 4 beds, 4.5 baths, plus an expansive finished basement. With a double garage and upgraded exterior, enjoy a 3,400 sqft of living space, providing ample room for you & your loved ones to grow. The main floor welcomes you with an office/den and foyer leading to an upgraded chef's kitchen and a great living room flooded with natural light. Upstairs, find 4 spacious bedrooms & 3 full bathrooms, including an upgraded luxurious master ensuite. With new pot lights and light fixtures, this home radiates warmth and style. The finished basement with a full bathroom provides you with 848 sq ft of entertianing space. This remarkable property showcases upgrades worth over $120,000, it's a testament to quality craftsmanship. Don't miss out on this! Book a showing today (id:44788)
Avenue North Realty Inc.
158 Legendary Tr
Whitchurch-Stouffville, Ontario
Welcome to BALLANTRAE GOLF & COUNTRY CLUB's in demand Doral bungalow(2,025 sq ft per builder). Great PREMIUM lot, back to golf & trees, but with a nicely secluded huge extended patio(great sunlight). Patio with awning. RELAX! BALLANTRAE is truly a ""BOOMER's PARADISE"". Downsize but still ""LIVE LARGE"" in this Open-concept favourite floor plan with 11 ft ceilings in main area, The front Den w/huge windows overlooks front yard. Many luxury upgrades include custom cabinets in dining, laundry and ensuite. All appliances,window coverings and light fixtures included: just move in ready and ENJOY! Fabulous chef's kitchen features a large island overlooking the Great room (with gas fireplace) and Breakfast area. Head down to the partially finished lower level featuring an office(with 2pc) and a Rec Room. Furnace (2020), Shingles(2013), A.C(2013) and windows replaced. Available Golf. New local Plaza w/ Tim Hortons! Monthly Fees Incl: Rec & Wellness Centre, lawn cutting, snow removal, etc. **** EXTRAS **** Monthly Fee( per condo declaration): includes lawn cutting, snow clearing, sprinkler system, common elements, reserve fund, Use of Rec & Wellness Centre( indoor pool, sauna, billiards room, tennis, bocce, gym, library etc). (id:44788)
Royal LePage Your Community Realty
20 Bunker Hill Dr
Hamilton, Ontario
Lovingly cared for backsplit by same owner for over 4 decades. Features updated hardwoods on main level and pristine original hardwood on bedroom level, all windows replaced , California shutters all on a 160 ft deep lot!!! (id:44788)
Keller Williams Edge Realty
#1005 -7 Golden Lion Hts
Toronto, Ontario
Brand New One Bedroom Plus Den Unit Flooded with Natural Sunlight and Breathtaking South Facing Unobstructed Views. Upgraded Kitchen and Bathrooms, Elegant Laminate Floors, and Pot Lights. Amenities Including a Fitness Center, and a Spacious Party Room with 24 Hours Gatehouse Security. With the Subway and Shops Just Steps Away, This Home Offers a Perfect Blend of Style and Convenience. High Speed Internet Included. **** EXTRAS **** Newcomers Are Welcome. Get through YF station from the building walking in 3 Mins, Locker located Next door walk in closet Inclusions: Fridge, Stove, Dishwasher, Stackable Washer/Dryer, All Elfs (id:44788)
Aimhome Realty Inc.
#1508 -70 Queen Wharf Rd
Toronto, Ontario
Prime Location! 1 Bedroom Condo W/Balcony Over Looking Fort York. Includes Tandem Locker And Large Parking Spot, Modern Kitchen W/Premium Built-In Appliances, Stone Counters And Stylish Backsplash, Spacious Bedroom With Floor To Ceiling Windows That Bring In Tons Of Natural Light. Conveniently Located In The Heart Of Downtown, Steps To Waterfront, 8 Acre Canoe Landing Park, Close to CN Tower, Rogers Centre, Scotia Arena, Financial/Entertainment Districts, Restaurants, Supermarkets & Transit. Access To 5-story Amenity Building Complete With Cardio Room, Weight Room, Yoga Studio, Basketball Court, Indoor Pool, Rooftop Gardens, Movie Theatre And More. (id:44788)
Psr
2018 Heatherwood Drive
Oakville, Ontario
Welcome home! This absolutely stunning open concept residence is situated on a quiet street in the highly sought-after Westmount neighborhood. The main floor boasts a beautifully updated kitchen with high-end stainless steel appliances, a breakfast bar, and a generously sized dinette area perfect for family meals and gatherings. The family room features a cozy gas fireplace and impressive built-in wall units, creating a focal point for relaxation and entertainment. Additionally, there's a separate dining room adorned with built-in shelves and a convenient kitchen pass-through, ideal for hosting dinner parties or casual meals. A main floor office or living room provides versatile space for work or leisure. Maple hardwood flooring flows gracefully throughout the main level, adding warmth and charm to the ambiance. Upstairs, the gleaming hardwood floors continue, leading you to four spacious bedrooms including a HUGE master bedroom with a walk-in closet and an ensuite bathroom complete with a luxurious soaker tub. The second-floor laundry adds convenience to your daily routine. Outside, the professionally landscaped front and back yards create a welcoming curb appeal and outdoor living spaces to enjoy. Don't miss this opportunity to make this exquisite home your own and experience the perfect blend of style, comfort, and convenience in every detail! (id:44788)
Royal LePage Real Estate Services Ltd.
Century 21 Dreams Inc.
#lower -754 The Queensway S
Georgina, Ontario
Furnished 1-Bedroom Above Grade Ancillary Unit In A Charming Century Home, Nestled On A 1.44-AcreLot In South Keswick. Spacious Private Backyard Enveloped By Beautiful Mature Trees. Conveniently Located Near Hwy 404 And All Amenities. **** EXTRAS **** Tenant Pays 1/3 Of Utilities. (id:44788)
Royal LePage Your Community Realty
119 Lawrence Cres
Clarington, Ontario
Beautiful and Spacious 3+1 Bedroom Home Nestled On A Family Friendly Street! Walking Distance To Parks & School! Oversized Primary Bedroom With Two Closets (1 Walk-in)That Overlooks Backyard! Walkout To Deck & Inviting Private Fenced-In Yard! Backyard Great For Entertaining & Family Bbqs! Living & Dining Rm Are Filled W/Natural Light. Fully Finished Basement With Bright Rec Room that Includes Pool Table! Short Distance To The Nature Trail Along Bowmanville Creek & Historic Downtown! Only a 5 Minute Walk to Transit Stop & Minutes to HWY 401/418/407E. Originally a 4 Bedroom House, Can be Reverted Back, Primary Room Was Expanded. New Windows on Second Level (2021). (id:44788)
RE/MAX Crossroads Realty Inc.
38 Industriel Street
Casselman, Ontario
Discover this multi-functional property strategically located on half an acre of land. This versatile site offers 3,000 sq ft of warehouse space complemented by 1,000 sq ft of office space, ideal for various business operations including manufacturing, wholesale, and administrative functions. The site offers ample parking and is easily accessible near Hwy 417. This property represents an excellent opportunity for growth and expansion in a dynamic industrial sector. (id:44788)
Exp Realty
870 Isaac Phillips Way
Newmarket, Ontario
Gorgeous, Well Maintained, Bright 4 Bedrooms House in the Prestigious Summer Hill Estates Community. Offering Open Concept Living With A Combined Main Floor Kitchen (With Walk Out To Private Yard) & Family Rm, Granite Counter Top, Modern Backsplash, Double French Door In Kitchen, Hardwood Floor Throughout. 9' Ceiling on Main Floor. Wrap Around Porch, Huge Deck, Functional Layout. Master Bdrm W/5Pc Ensuite W/I Closet. Finished Basement with one Recreation Rm with bathroom. 4 Cars Driveway. Excellent Location Close to Yonge Sr, VIVA Bus, Amenities, Schools, Parks, Rec Center & Transit. Roof (2018) Furnace( 2021). No Survey **** EXTRAS **** S/S Kitchen Appliences-Fridge, Stove, D/W ,Washer, Dryer , All Elf's, Two Garage Remote Controllers for one Garage Door. (id:44788)
Master's Choice Realty Inc.
#14 -214 St Clair Blvd
St. Clair, Ontario
Welcome to 'Soleil' in Corunna! Presenting a brand new, upscale VLC, conveniently located within minutes of the St. Clair River, shopping, schools & trails. The exterior of this villa provides a modern finish with stone, brick, Hardie board & finished dormers. Single car garage & covered front porch to sit back & relax. The interior offers an open concept design on the main floor with 9' ceilings, beautiful kitchen with large island, quartz counters, tile backsplash & soft-close cupboards & drawers. Oversized dining space to fit the whole family. The primary suite offers a walk-in closet & spacious ensuite. Sliding doors off the living room welcome you to your back yard to enjoy your family BBQs. Also enjoy an added loft to this villa with an additional living area, bedrm & 4 pc bathrm. The basement offers a family room with 4th bedroom. Price includes HST with any rebate back to the builder. Property tax & assessment not set. Hot water tank is a rental (id:44788)
Exp Realty
1867 5th Avenue E
Owen Sound, Ontario
LOCATION, LOCATION, LOCATION. Situated across from beautiful green space. This 2 + 1 bedroom, 1 bath home is full of character and ready for you to move in. The original part of the house offers an updated kitchen, open to the dinning room, main floor bedroom, sitting room, full bath and laundry. The 19 ft x 16 ft family room addition in the back, features a gas fireplace and plenty of room for friends and family to gather. Through the french doors to a covered patio area where you can relax or entertain. The upper level offers 2 bedrooms or as is currently a primary bedroom with a dressing room and extra closets. Enjoy morning coffee upstairs looking at greenery, colorful leaves and the Bay. At the back of this lovely property, tinker away in the 16 ft x 20 ft shop. On a quiet street on the East side of Owen Sound. If you are looking for tranquility and a park like setting, this home is a must see!! Garage/ Shop 16 x 20 ft. Shed 7 x 13 ft (id:44788)
Sutton-Sound Realty Inc. Brokerage
##1501 -210 Simcoe St
Toronto, Ontario
For Lease Furnished Condo for 3. Thoughtfully equipped to provide comfortable living for 3 individuals. It features sizeable bedrooms where residents enjoys their own private space. Relish the spaciousness of a large balcony, abundant natural sunlight, and unobstructed views of the South, CN Tower, city skyline. Inside, you will find upgraded modern finishes & furnishings throughout, including wooden laminate flooring, stylish kitchen, Washer/Dryer, and spacious 4 piece bath which offers the convenience of dual access from living room and ensuite bedroom . Located in a boutique building, and tucked away in a quiet corner of downtown Toronto, you have trendy Queen West, Osgoode & St. Patrick subway station Mt Sinai Hospital, Sick Kids & Toronto General Hospital, U of T, OCAD, the Financial District, Fine dining establishments, & theatres at your doorstep. The area is known for its tranquility and safety, and the building offers friendly concierge service, fitness facility, meeting room, outdoor private lounge, and sauna. **** EXTRAS **** All Furnishings, Bedroom linens, & Kitchenware, Appliances (Fridge, Stove/Oven, Dishwasher, Microwave, Washer/Dryer) And Window/ Light Fixtures Included. No Pets & Non-Smoker. (id:44788)
Cityscape Real Estate Ltd.
374 Rannie Rd
Newmarket, Ontario
Beautiful Spacious, Cozy & Bright West Exposure 3Bdrm 3Bthrm Townhouse In The Heart Of Summerhill Estates! Overlooks Park/Trail/Green Space. Plant Your Own Vegetables In Your Own Garden. Breakfast Area W/O To Newly Built Raised Deck/Patio. S/S Appliances, Roof 2021, Interior Garage Access Door With Remote Opener, Full Basement, Close To Public Transit, Shops, Sir William Mulock Hs, Terry Fox Ps., Walk To Ray Twinney Rec. Centr. & Yonge St. **** EXTRAS **** All Elfs, All Window Coverings, S/S Fridge, S/S Stove, B/I Oven Hood, S/S Dishwasher, Washer & Dryer. Garage Door Opener. Roof 2021. Hardwood Floors 2018. Master Bdrm Laminate 2018. All Measurements Are Appx. (id:44788)
Century 21 Atria Realty Inc.
13 Pheasant Lane
South Frontenac, Ontario
Peace and Tranquility surround this Home with Waterfront and Dock at your doorstep (Kingsford Lake) + Boat Launch. This 4 season home is situated on 4+ acres & also has a 2 Storey Bunkie as additional space for guests to sleep - it has electricity/pot lights. The 2nd Floor Bdrm/Loft Could be the Primary Bdrm with walk-in closet and 5 pc ensuite with with oversized Jaccuzi Tub & separate shower. Walk Out to the wrap around deck from the bdrm/loft and take in the serene & picturesque views. There is a 3 season Sun Room that overlooks the lake to enjoy on days & nights with cooler temps, Windows can come out and screens left in to be bug free! The Laundry room on the main floor also has a pantry for additional storage. The floors are ceramic with a wood grain look and are heated. The home is spacious & is great for entertaining family & friends. Whether you are an adult or a kid, there is something for everyone whether you like to swim, fish, do water sports, boating on a pontoon boat, hiking, snowmobiling, or just taking in the nature surroundings, this is the property for you! The 2 car garage is oversized for ample storage as well as a workshop. The Bunkie is super cute with a loft as well and provides great views for guests or family. South Frontenac Provincial Park is just across the Lake for 4 season backcountry recreation for Cross-country skiing, snowshoeing and winter camping even! There are also canoe routes through 22 lakes and over 100 km of looped backpacking and hiking trails. This property is 15 Minutes to the Quaint Village of Verona. 40 Minutes from Kingston and 401. 1 1/2 hours to Ottawa or Belleville. **** EXTRAS **** Add Inclusions: BBQ, Ride on mower, Snow blower, Generator, A/C wall unit, Living room sofa, Porch sofa, Second floorbedroom set, Futon sofa in Bunkie, Outdoor furniture. (id:44788)
Solid Rock Realty
71 Handorf Drive
Cambridge, Ontario
Nestled on a quiet street in a highly coveted area, 71 Handorf Dr. welcomes you to grand living and convenience. This expansive family home, set on a generous pie-shaped lot, offers the perfect blend of elegance, comfort, and accessibility. Situated within a top school district, it ensures the best for your children's education. The home's proximity to the 401 makes commuting a breeze. For leisure and errands, a variety of amenities, parks, and rec facilities are just a stone's throw away, providing simplicity for family outings and everyday convenience. Upon entering, you're greeted by the warmth of oak wood flooring, leading you through a thoughtful layout that balances grandeur with comfort. The heart of the home, a large custom kitchen, is a culinary enthusiast's dream, featuring an abundance of space for both cooking and gathering. You will never be short on storage with tasteful built-ins adding character to each room. Three fireplaces ensure cozy evenings throughout the seasons. Four spacious bedrooms offer privacy and comfort. The master is a true retreat, complete with a walk-in closet and a spa-like ensuite bathroom that features a soaking tub, a large walk-in shower, and a custom walnut vanity. The newly refinished basement offers the perfect spot for a home theatre, or a spot for the kids to hang. The addition of a wet bar and a full bathroom, makes it ideal for entertaining guests, or watching the big game. The private backyard is made for cooling off on hot days or hosting lively pool parties with a pristine inground pool. The spacious deck and paved patio provide the perfect setting for sun tanning and summer barbecues. 71 Handorf Dr. offers an unparalleled living experience for those seeking a comfortable, convenient, and luxurious home. With exceptional features and a prime location, it represents a unique opportunity for any modern family looking to upgrade their living situation. This home is ready to meet the needs of the most discerning buyers. (id:44788)
Dewar Realty Inc.
33 King William Cres
Richmond Hill, Ontario
Rarely Offered* One of the Biggest 4-bedroom & Newer Freehold Townhome in Langstaff Neighborhood, with a Functional Layout. Right Beside James Langstaff Community Park, Shopping Malls & Community Centre. Original owners. Well Maintained, with Close to 2200 Sqft (Similar Size to a Single Detach) Above Grade & More Space to Be Added in the Basement!! Fresh Paint & Upgraded Pot Lights Throughout First and Second floor. Upgraded 9 ft Ceilings on the Main Floor. Open Concept Modern Kitchen With Central Island & upgraded cabinets, Large Windows W/ Plenty Of Sunlight. Custom blinds; 4 Spacious Bedrooms including a Primary Bedroom Retreat taking up the entire 3rd floor. Walking distance to High Ranked St John Paul II CES and zoned for St. Roberts CHS. New Air Conditioner(Jun 2023), Bosch Dishwasher & Water Filtration System (As-Is). Parking Pad added For Extra Car Park. Steps to GO Station, Hwy 7/407, YRT, VIVA, Approved Yonge subway extension. **** EXTRAS **** 200 AMP, Upgraded Large Basement Windows. CVAC rough in, HWT/HRV/humidifier (all owned). Floor Plan Available. Garage Access to Backyard!! (id:44788)
Homelife Landmark Realty Inc.

