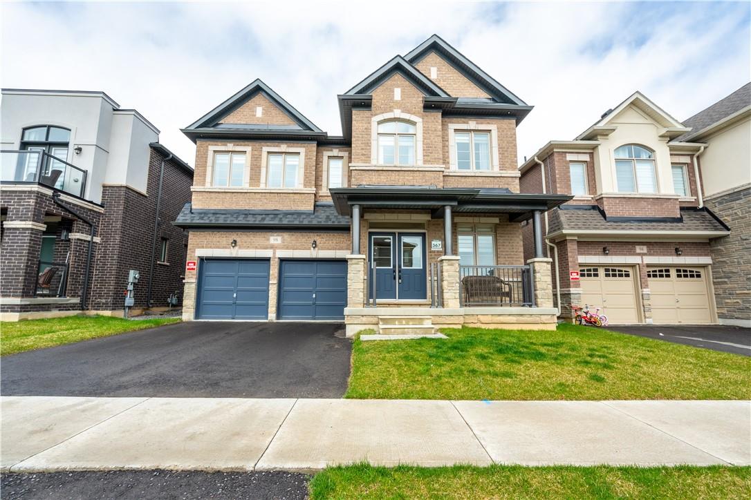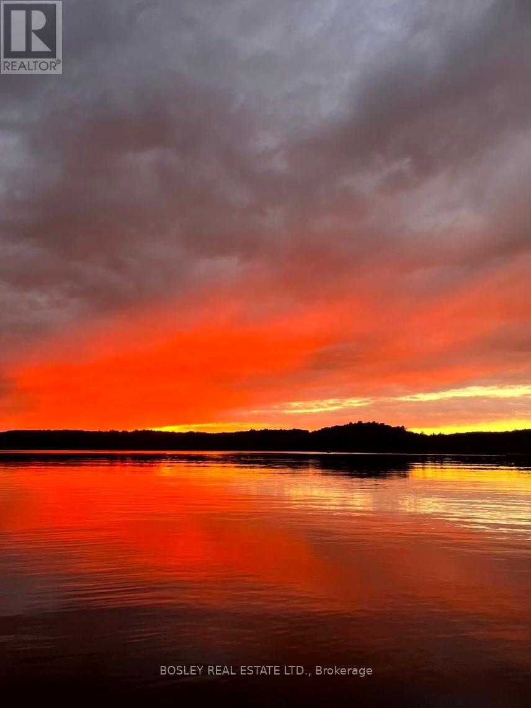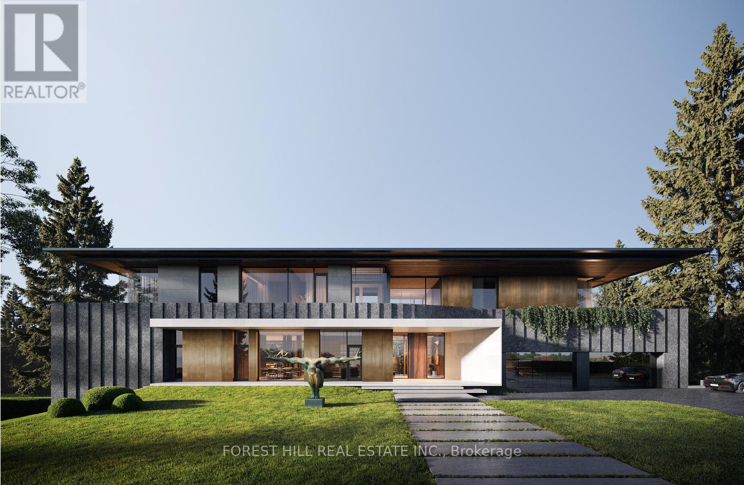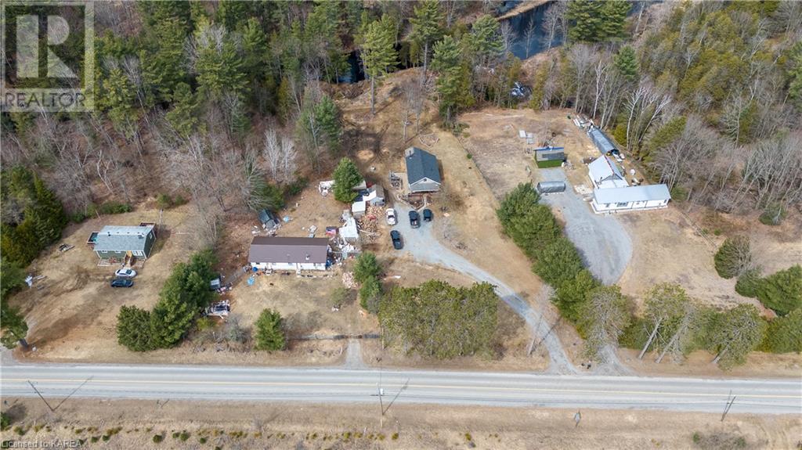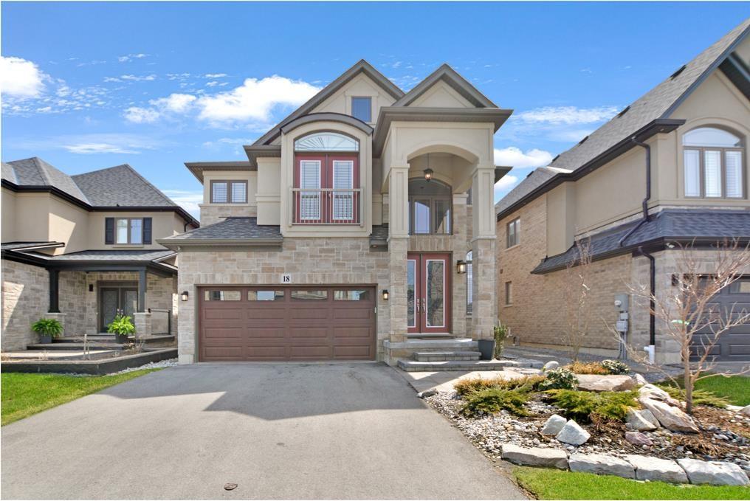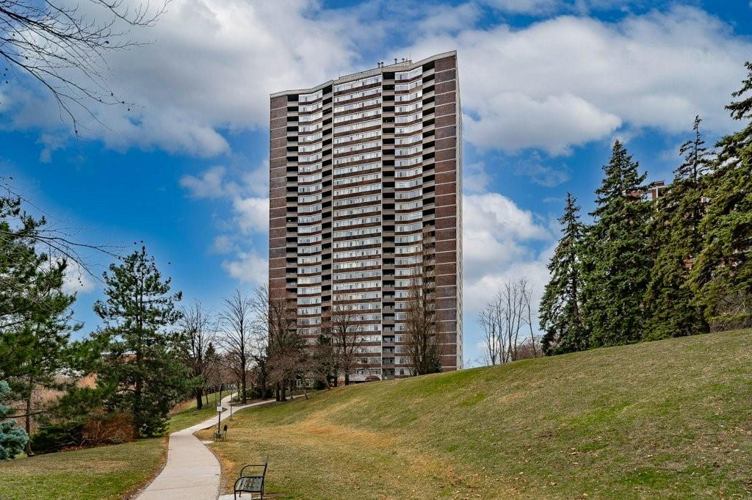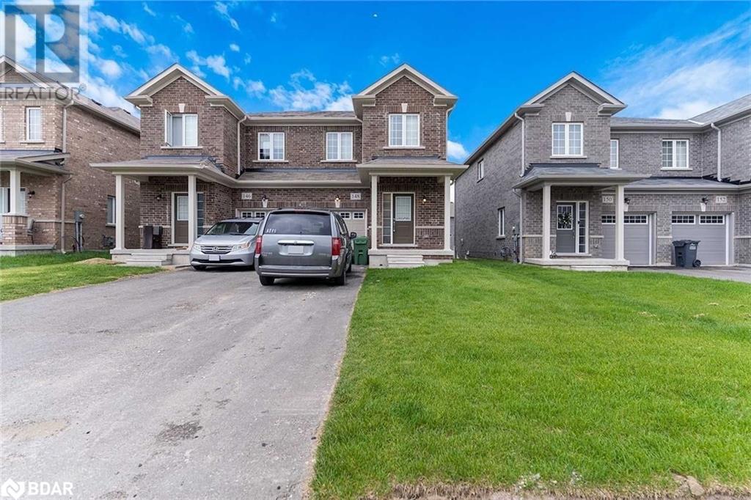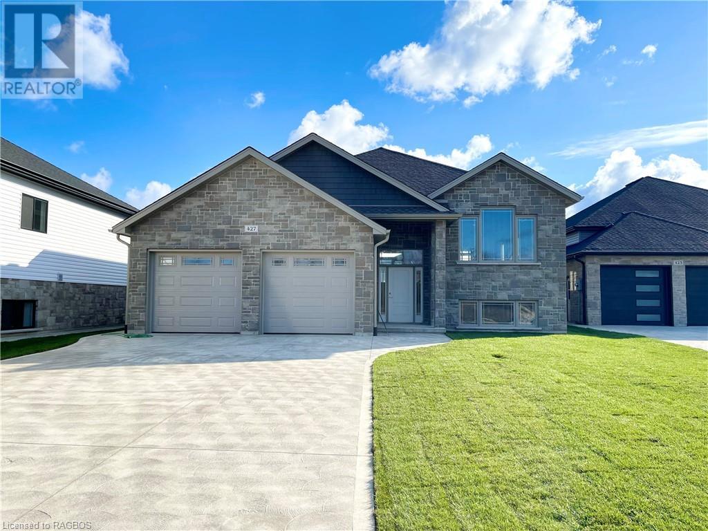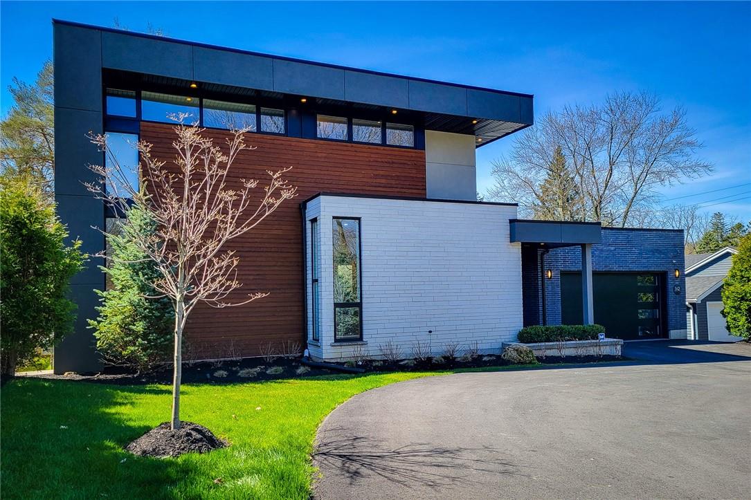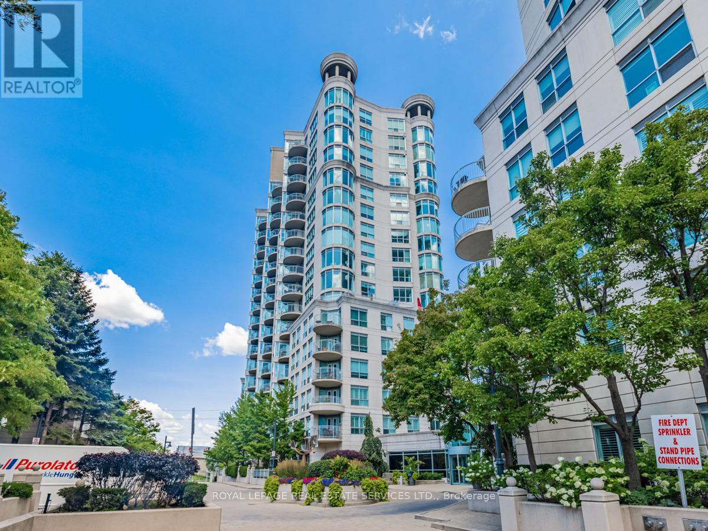98 Cattail Crescent
Waterdown, Ontario
1 year new gorgeous 4 bedroom plus loft, 3.5 bathroom in desirable Waterdown! With over 3200 sq ft of luxury living, there is room for everyone. The main floor features a gorgeous chefs kitchen complete with quartz countertops and backsplash, farmhouse sink, stainless appliances, walk-in pantry and separate servery. The open concept layout is perfect for entertaining with a huge living/dining area plus a large family room with upgraded cast stone mantel. Work from home comfortably in your main floor office. Spacious primary bedroom with spa-like en-suite bath featuring freestanding tub, double vanities and large glass shower. Plenty of room for the kids to hang out in the upstairs loft. Three additional bedrooms and 2 full bathrooms complete the upper level. The upgrades on this home are endless. Steps to downtown Waterdown, schools, parks and plenty of amenities. (id:44788)
RE/MAX Escarpment Realty Inc.
104 Freure Dr
Cambridge, Ontario
Discover the epitome of contemporary living with this stunning 5-bedroom, 4-bathroom residence nestled in the heart of a sought-after West Galt neighbourhood. Boasting a contemporary design and only a few years young, this spacious home offers the perfect blend of style and comfort. Step inside to experience an inviting open-concept layout, where a sleek kitchen seamlessly flows into expansive living areas, ideal for both daily living and entertaining guests. With ample natural light pouring in, every corner of this residence exudes warmth and charm. Outside, a sprawling backyard awaits, offering endless opportunities for outdoor enjoyment and relaxation. Whether it's hosting summer barbecues or letting children play freely, this expansive outdoor space is a true haven for all. Situated in a family-friendly neighbourhood, this home is just moments away from schools, convenient shopping destinations, and recreational facilities, ensuring that every necessity is within reach. **** EXTRAS **** Don't miss out on this exceptional lease opportunity to make this modern masterpiece your next home. (id:44788)
Davenport Realty
1034 Canning Heights Rd
Minden Hills, Ontario
Nestled amongst mature trees, this 4 season turnkey cottage is only 2 hours from Toronto & ticks all the boxes for a recreational property. Loved & enjoyed by the same family for 30 years, it offers breathtaking sunsets, panoramic views over a quiet bay, sandy bottom gradual water entry (ideal for small children) & access to Haliburton's 5 lake chain. The dry boat house is used for storage but use to host a tin boat. Its flat roof is ideal for yoga class overlooking the Bay. Step inside & enjoy the open concept, coziness of the pine walls & natural stone fireplace. Step outside through sliding doors to enjoy a cocktail on the spacious deck overlooking the property. French doors were installed to lead to a future screened in porch. Enjoy an early morning water ski or paddle, terrific biking, fishing, ski-doo trails, near by golf and skiing at Sir Sam's. Located in the middle of two towns, 1 minute to the local dump, walking distance to a burger. **** EXTRAS **** Municipality plows Canning Heights to the top of the driveway. Cottage is being sold mostly turnkey. Lot widens to 194.78 ft at rear. (id:44788)
Bosley Real Estate Ltd.
36 Honey Locust Crt
Vaughan, Ontario
Incredible And Rare Opportunity To Purchase In Sought-After Woodland Acres Estates. Application Is Pending An Approval to Build A Custom Executive Family Home On 1.54 Acre Lot Tucked Away On A Quiet Cul-De-Sac In Prestigious Woodland Acres. This Property Is On Higher Ground Overlooking Mature Trees, With Flat And Sunny And Rarely Available with a South/West Facing Backyard, Providing Lots Of Privacy On A Quiet Ravine Setting. One Of The Most Tranquil, 179 Ft X 374 Ft Lots In The Prestigious Woodland Community. Architectual Drawings and More Info is Available by Contacting the Listing Agent. See Attachments For More Info. (id:44788)
Forest Hill Real Estate Inc.
244 Scott St.
Fort Frances, Ontario
Turn key business opportunity. "Living Art" is an eclectic shop filled with treasures, and is looking for someone new to take the helm. Prime Scott St location across from Rainy Lake Square. Approximately 900 sq ft of retail space in the store front. Additional work/receiving area. Basement space for additional storage. Rear parking. Upstairs is a two bedroom, one bath apartment with high ceilings, laundry and original hardwood flooring. Electric baseboard heating. Business, building and current inventory all included. A must see for anyone looking for a downtown location. (id:44788)
RE/MAX Northwest Realty Ltd.
3455 Flinton Road
Flinton, Ontario
Welcome to your slice of paradise in Flinton! This charming 1.5-story home has been recently updated and offers the perfect blend of comfort, convenience, and natural beauty. Boasting a prime location backing onto the serene Skootamata River, this property promises tranquility and stunning views year-round. Step inside to discover a cozy interior featuring 3 bedrooms and 1 bathroom, providing ample space for relaxation and everyday living. The open layout creates a seamless flow between the living spaces, perfect for entertaining guests or simply enjoying family time. Outside, the expansive land is adorned with lush fruit trees, offering a delightful touch of nature and the opportunity to indulge in farm-to-table living. With plenty of open space, there's room for all your favorite outdoor activities, whether it's gardening, playing sports, or simply basking in the sun. Whether you're seeking a peaceful retreat or a place to call home, this property has it all. Don't miss out on the chance to make this Flinton gem yours! (id:44788)
RE/MAX Rise Executives
18 Dougherty Court
Ancaster, Ontario
A 5-year-old luxury 4-bedroom Double Garage home situated on a quiet court in Ancaster! 9' ceilings on the main floor. Featuring a unique floor plan, a gourmet kitchen with a gas range, and all SS appliances, quartz counters, and upgraded light fixtures. Close to amenities w/easy access to the highway for commuters. Steps from Tiffany Hills Elementary School and Hamilton District Christian High, and the fully Landscaped Backyard Oasis with Composite Decking, Play Set and a Large Professionally Built Custom Shed. Move-in ready and a Must See!! (id:44788)
Apex Results Realty Inc.
3100 Kirwin Avenue, Unit #2102
Mississauga, Ontario
Seize the opportunity to simplify your lifestyle in this exquisite two-bedroom, one-and-a-half-bathroom apartment, thoughtfully designed for discerning downsizers. Nestled in the heart of Cooksville, this beautiful condo offers a spacious living room and separate dining area, framed by awe-inspiring views that invite relaxation and contentment. The primary bedroom, a haven of tranquility, features a generous 4-piece ensuite, a walk-in closet, and sliding doors that open onto a serene balcony, shared with the living area—a seamless fusion of indoor elegance and outdoor serenity. This residence not only provides a home but also includes two coveted underground parking spaces, ensuring convenience is always at your fingertips. Located just a short 15-minute stroll from the GO Station and with the added luxury of expansive parkland right on your doorstep, this is city living with a touch of nature. Additional perks of this property include comprehensive utility coverage within the condo fee, proximity to the upcoming LRT, and the essential Cooksville GO Station. With local transit, restaurants. (id:44788)
Royal LePage Macro Realty
148 Werry Avenue
Dundalk, Ontario
Welcome To An Absolutely Stunning 3BR - 3WR Home With A 9ft Ceilings & A Practical Layout Perfect For First Time Buyers Or Investors. Beautiful Covered Porch. Spacious Layout With 9Ft Ceiling Height On Main Floor. Huge Kitchen With Lots Of Counter Space & Cabinetry. 3 Spacious Bedrooms With Closets. Large Driveway With No Sidewalk. Close To All Amenities. 2 Minutes From Hwy 10. Close To Parks, Schools, Shopping. (id:44788)
Keller Williams Legacies Realty
427 Ridge Street
Port Elgin, Ontario
This raised bungalow at 427 Ridge Street in Port Elgin is just about complete and a 30 day occupancy is available; featuring 2 + 2 bedrooms and 3 full baths. The main floor features 1397 sqft; it has an open concept living room, dining area and kitchen with walkout to a partially covered deck measuring 12 x 24. The entire main floor will be hardwood and ceramic with Quartz counter tops in the kitchen and gas fireplace in the great room. The basement will feature a family room, 2 bedrooms, 3pc bath and laundry room with access to the 2 car garage. HST is including in the asking price provided the Buyer qualifies for the rebate and assigns it to the Builder on closing. Prices subject to change without notice. (id:44788)
RE/MAX Land Exchange Ltd Brokerage (Pe)
142 Mohawk Road
Ancaster, Ontario
ABSOLUTELY STUNNING MODERN OPEN CONCEPT DESIGN WITH LOADS OF GLASS WALLS, LET THE SUNSHINE IN. INCREDIBLE EUROPEAN KITCHEN, HIGH CEILINGS, GREAT CURB APPEAL. OVER 5300 SQFT OF FINISHED MODERN LIVING, 3+1 BEDROOMS ALL WITH ENSUITES. MASTER BEDROOM WITH BALCONY, FULLY PROFESSIONALLY LANDSCAPED WITH INGROUND POOL, BBQ CENTRE, DRIVE THROUGH DOUBLE GARAGE, GORGEOUS FULLY FINISHED BASEMENT WITH SAUNA. MUST GET INSIDE! CIRCULAR DRIVEWAY, NO DISAPPOINTMENT HERE! (id:44788)
Homelife Professionals Realty Inc.
#lph 8 -2111 Lake Shore Blvd W
Toronto, Ontario
Spacious and luxurious layout with Waterfront views in Newport Beach Condos! 1440 sf. Lower Penthouse unit with 2 parking spots and locker. Unique 1+1 corner unit layout That Was Converted From A 2 Bedroom For Additional Living Space. Great for additional office space or entertaining. Large primary bedroom and ample closet space and storage. Fireplace in living room. Steps to the Lake Ontario and trails. Great new restaurants and shopping in the area. Easy access to the highway. **** EXTRAS **** BBQ's allowed on balcony. Concierge, visitor parking and guest suites, gym, party room, Furniture available for sale. Easy To Convert To Back To 2 Bed/3 Washroom (Rough-In For Third Washroom). (id:44788)
Royal LePage Real Estate Services Ltd.

