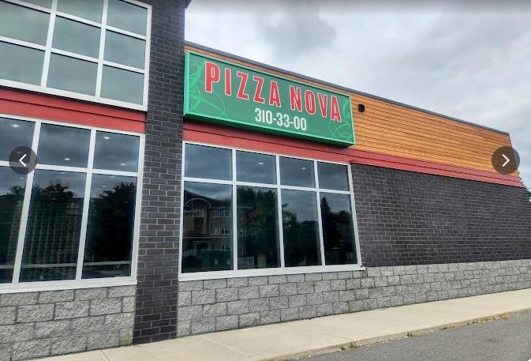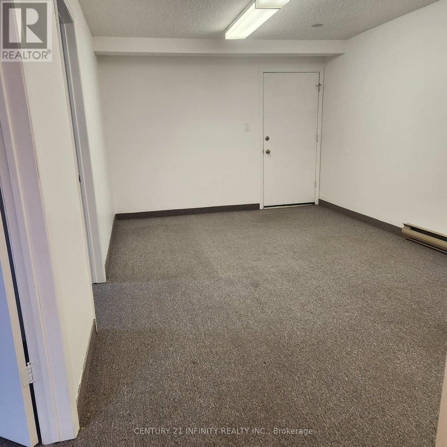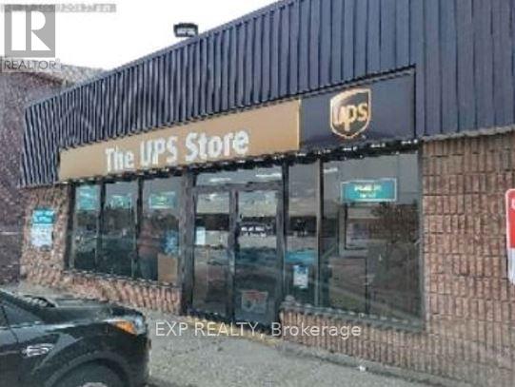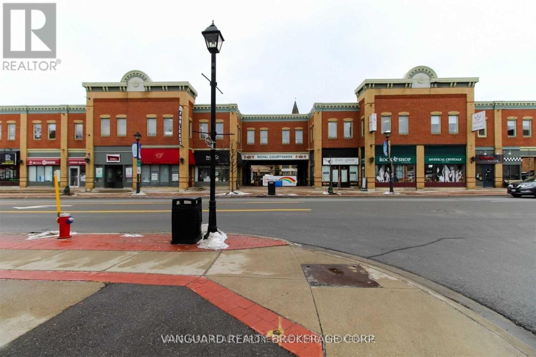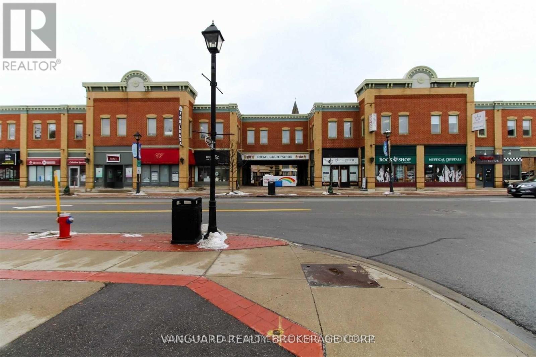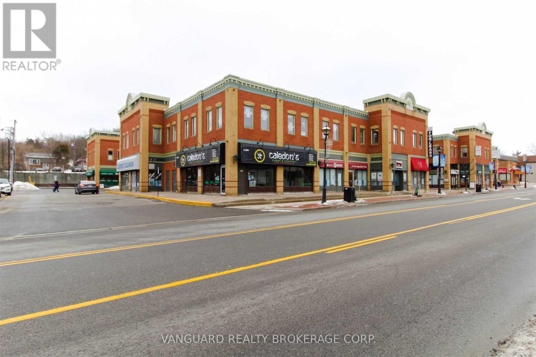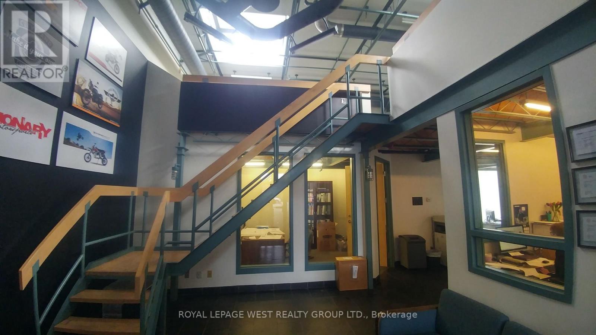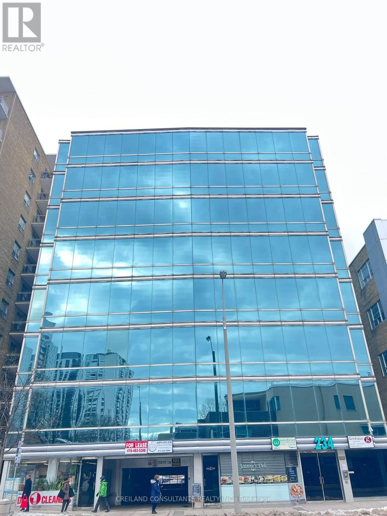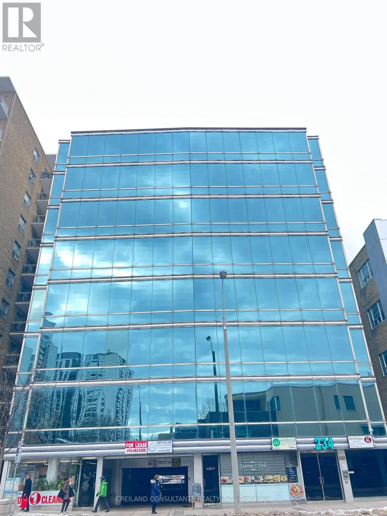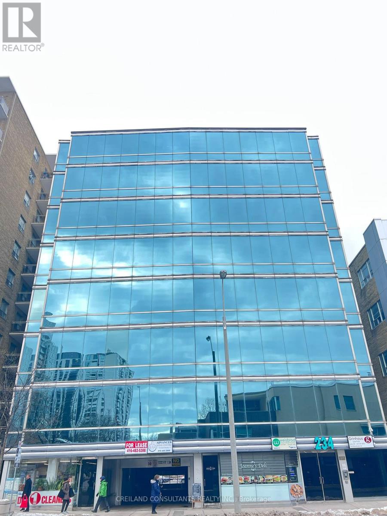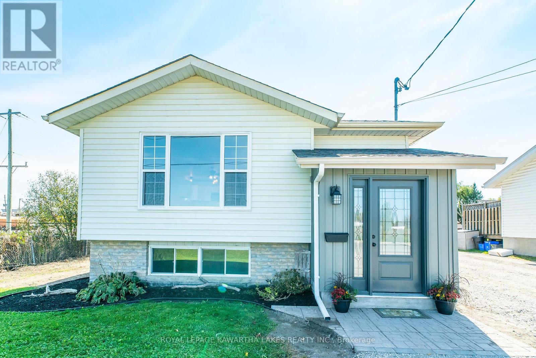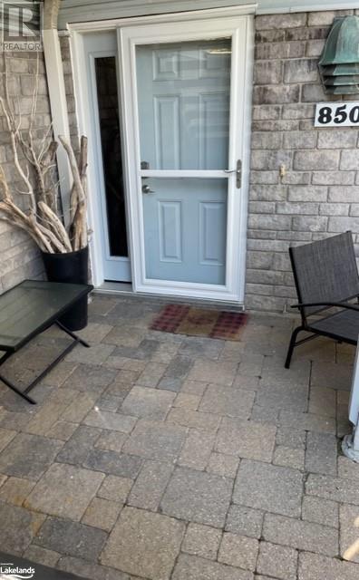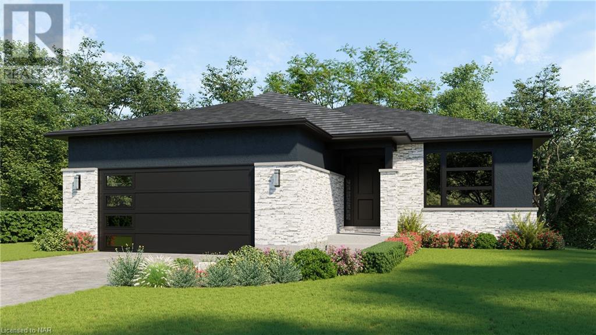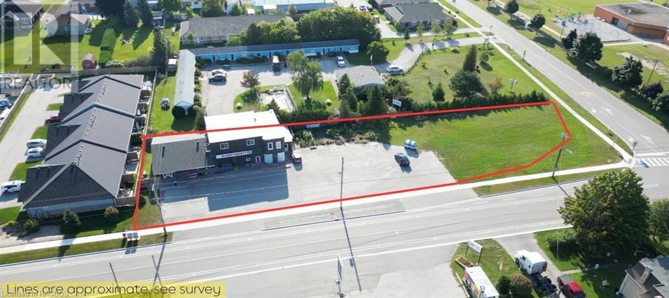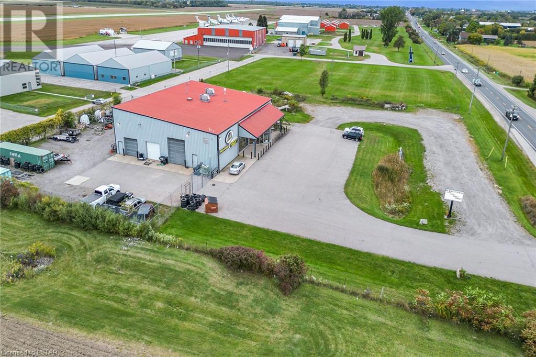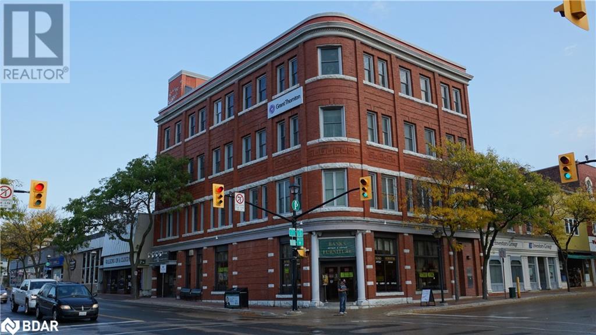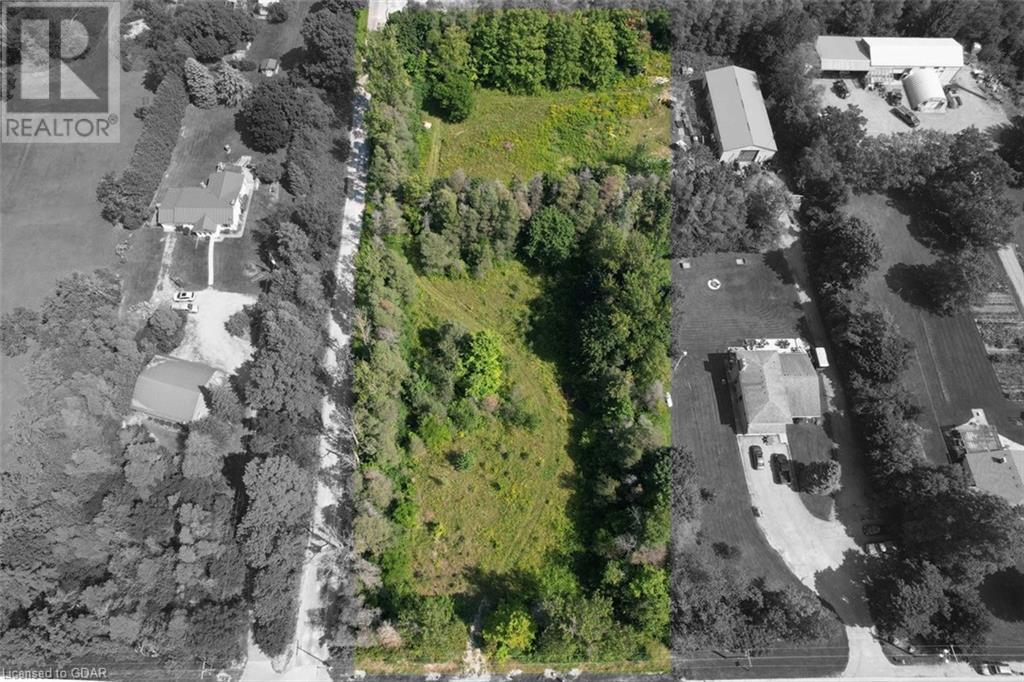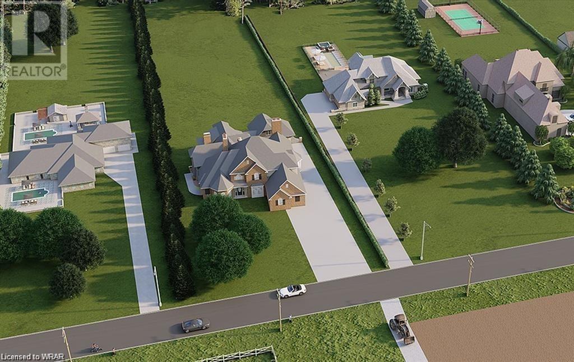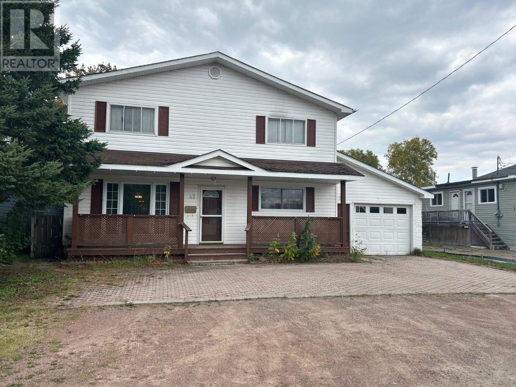94 College Street W
Belleville, Ontario
Welcome to franchise Pizza Nova restaurant, and well establish business with good income at Commercial plaza unit on busy Pizza Nova, 94 College St W, Belleville, Ontario. Corner site, high traffic location, highway access nearby, public transit, and shopping nearby. Space is Apx 30' frontage x 58' deep. 2 pc washroom and One family washroom The rent is $2160 a month +1200 TMI and + HST. and the lease available 4 years + option 5+5. Please do not talk with emplyees (id:44788)
Right At Home Realty
#203 -909 Simcoe St N
Oshawa, Ontario
Second Floor Office Space. Approx. 635 Sq Ft. Convenient Location. Free Parking On Site. Two Offices. Open Area Reception. Coffee/Storage Area. Washroom In The Unit. Suit Professional Office Or Service. $1200 + $375/Month Tmi. Total $1575/Month + Hst. Includes Utilities. (id:44788)
Century 21 Infinity Realty Inc.
622 Dundas St
Woodstock, Ontario
Be your own Boss, Why Work For Someone Else When You Can Work For Yourself? A Brand Name Recognition, The UPS Store Franchise,15+ Years in Business with large customer Base. Busy Traffic area, Over 1000 businesses located within 3 km radius, Shipping Via Ups, FedEx, DHL, Can par Etc. All - Inclusive Packing Services. Laminating And Fax Services, Secure Shredding, Binding Services. Mail Services (200 Mailboxes), Small and Wide Format Printing Services, Graphic Design, Passport Photos, Rent With TMI $ 4000/month, No Previous Industry Experience Is Required However Marketing, Relationship Building, And Customer Service Skills Are Desirable. Full Training Is Provided By The Franchisor. Sale Revenue appx $400,000 and Cash Flow $ 100k-200K. Store Hour M-F: 9:00 Am -6:30Pm, Sat :10:00am -3:00p and closed on Sunday.**** EXTRAS **** The Buyer Has to Be Approved By The Franchise. The Seller Will Cooperative with This at No Cost.5 weeks of training that consist of 3 weeks in center training and 2 weeks in class training as well as on going training and support. (id:44788)
Century 21 People's Choice Realty Inc.
#e6 -18 King St E
Caledon, Ontario
Great Opportunity To Relocate Your Office To A High Profile Downtown Location At Royal Courtyards In The Heart Of Bolton! At The Corner Of Highway 50 & King. Units Available In Various Sizes: 575, 591, 1000, 1300, 1679 Sq Ft. Also Can Be Combined To Be 1591 Sqft And 2979 Sqft.**** EXTRAS **** Ready To Go Doctors Office And Office Available For Various Services. (id:44788)
Vanguard Realty Brokerage Corp.
#q9 -18 King St E
Caledon, Ontario
Located At A High Profile Downtown Location At Royal Courtyards In The Heart Of Bolton! At The Corner Of Highway 50 And King. Former Dance Studio With Big Space That Accommodates Many Uses. (id:44788)
Vanguard Realty Brokerage Corp.
#l6 -18 King St E
Caledon, Ontario
Located At A High Profile Downtown Location At Royal Courtyards In The Heart Of Bolton! At The Corner Of Highway 50 And King. (id:44788)
Vanguard Realty Brokerage Corp.
#32 -5359 Timberlea Blvd
Mississauga, Ontario
A golden opportunity to purchase the largest and most unique unit in this well managed complex. A custom designed interior, providing high grade office space; 4 skylights, 4 offices, 4 washrooms, solid 9' doors, full a/c & wiring. The mezzanine is a professional build, steel structure and excellent for workstations. Unlike others, All work was fully Permitted. Architect drawings & permits available. A further, special bonus, not included in the total square footage field, is a legally granted ""extra"" 750 square feet of storage space, with 6.5 ft. height, on the 2nd level for ""Exclusive Use"" only by unit #32 ! Therefore, the real total spacing equals 2,200 s.f. main + 750 s.f. mezzanine + 750 s.f. exclusive storage. True value. Must be seen to appreciate.**** EXTRAS **** 4 exclusive use park spaces, fully wired incl. custom mezzanine, shelving in storage area. Roof is newer, completed by condo. corp., with plans for new paving. The best highway access. (id:44788)
Royal LePage West Realty Group Ltd.
#room C -234 Eglinton Ave E
Toronto, Ontario
Approx. 200 SF office space is available for sublease in a well maintained 7 Storey building. Located steps away from the new eglinton subway line. Rent includes utilities and internet. Looking for tenants with the following uses only: Medical Doctor, Optician, Dietitian, Occupational Therapy, Nutritionist, Psychotherapy, Reflexology, Chiropody, Homeopathic, and Osteopathy.**** EXTRAS **** 100 SF office space is available as well. (id:44788)
Creiland Consultants Realty Inc.
#room B -234 Eglinton Ave E
Toronto, Ontario
Approx. 100 SF office space is available for sublease in a well maintained 7 Storey building. Located steps away from the new eglinton subway line. Rent includes utilities and internet. Looking for tenants with the following uses only: Medical Doctor, Optician, Dietitian, Occupational Therapy, Nutritionist, Psychotherapy, Reflexology, Chiropody, Homeopathic, and Osteopathy.**** EXTRAS **** 200 SF office space is available as well. (id:44788)
Creiland Consultants Realty Inc.
#room A -234 Eglinton Ave E
Toronto, Ontario
Approx. 100 SF office space is available for sublease in a well maintained 7 Storey building. Located steps away from the new eglinton subway line. Rent includes utilities and internet. Looking for tenants with the following uses only: Medical Doctor, Optician, Dietitian, Occupational Therapy, Nutritionist, Psychotherapy, Reflexology, Chiropody, Homeopathic, and Osteopathy.**** EXTRAS **** 200 SF office space is available as well. (id:44788)
Creiland Consultants Realty Inc.
312 Queen St
Sault Ste. Marie, Ontario
Commercial space located on the heart of downtown in close proximity to the Station Mall, GFL Memorial Gardens, Queenstown IDA and more. Space is 1750sqft with great store front, high ceilings, full basement and ready to be transformed into the ideal commercial space. Three parking spaces at rear of building and 2hr free parking located on King St. Property has newer roof, updated wiring, plumbing and forced air heating system. Landlord willing to provide tenant incentives depending on lease and prospective tenant. Call to view today (id:44788)
Century 21 Choice Realty Inc.
9868 County Road 42 Road
Westport, Ontario
Upper Rideau Lake 19 acre peninsula offers you 3,860' waterfront and custom home of refined elegance. Set back from road, walkout 4+1 bed, 6 bath home thoughtfully designed. Exterior hi-end CanExcel siding. Inside, soaring ceilings, tasteful décor plus 4 bedrooms with ensuites. Grand front foyer. Living-dining area wall of windows and wood-burning fireplace with slate hearth. Open, upscale, kitchen welcomes family and social gatherings. Main floor three bedrooms all have ensuites; one opens to screened porch. Entire second floor primary suite retreat with propane fireplace, walk-in closet and spa ensuite. Walkout lower level rec room, bedroom, 3-pc bath and door to storage garage. Auto Generac. Metal roof 2022. Dock 2023. Lush landscaped perennial gardens. Apple trees thru-out property. Visiting herons & ospreys. Included are furnishings, boats, lawn tractor, golf cart & play structure. Mail delivery. Garbage pickup. Hi-speed. Cell service. Walk to Westport. 25 mins Perth. 1 hr Ottawa. (id:44788)
Century 21 Explorer Realty Inc.
19 Needham St
Kawartha Lakes, Ontario
Renovated! Fresh! Clean! This 2+1 bedroom bungalow is awaiting its new owners! Open concept main floor! Large living room with walkout to side yard. Updated kitchen with eating area. Large 4pc main floor bath. Both main floor bedrooms have large closet space for ample storage. Full lower level, partially finished, with large bedroom and walk in closet, spacious rec room and a 3pc bath. Detached 22.8'x25.1' garage/workshop plus lots of parking space as well! Just move right in!! (id:44788)
Royal LePage Kawartha Lakes Realty Inc.
850 Suncrest Circle
Collingwood, Ontario
3 Bed, 2 Bath WATERFRONT BUNGALOW within the amenity rich LIGHTHOUSE POINT, 3 BDRM - 2 BATH -Open Concept. The Living Room, Dining Room, Primary Bedroom & 3rd bedroom all have WATERFRONT WINDOWS & FULL PANORAMIV VIEWS FROM THE KITCHEN with Granite Counters and Stainless-Steel Appliances. Primary bedroom with ensuite bath and queen bed, with one wall of windows facing the bay T.V and a cozy 2-sided Gas Fireplace, double doors leading to a dressing area and a private hallway leading the second bedroom with a double bunk bed and a single one. The third bedroom with a 2 large waterfront windows, T.V. Single Detached Garage. Gas BBQ. Full access to Lighthouse Point amenities. No pets, no smoking. The Recreation center has an indoor pool, spa tubs, sauna, games room, exercise room, a Great social room with kitchen and overlooking the marina and bay. Pillows and blankets supplied, (50% of rent due with contract. 2500 Utility deposit) (id:44788)
Clairwood Real Estate Corporation
63 Swan Avenue
Fonthill, Ontario
TO BE BUILT in Fonthill. No Rear Neighbours, Walk Out Basement! This 53 x 115 Lot is Slated for a 1890 Square Foot Bungalow but You Can Build To Suit If You Prefer Something Else! Open Concept Living, Kitchen and Dining With Tile Flooring and Engineered Hardwood Throughout. Most Builder Upgrades Come Standard With This Builder! Including Quartz Countertops in Kitchen and Bathrooms, 9 Foot Ceilings, Pot Lights, Primary Ensuite Bathroom Comes With Glass Enclosed Tiled Shower, 200 amp Electrical Service, Stainless Steel Appliances, Sod, Air Conditioner, Paved Driveway, HRV and Tankless Water Tank All Included. Photos on Listing are Digital Renderings and Can Change Based on Buyer Selections (id:44788)
RE/MAX Niagara Realty Ltd.brokerage
363 Queen Street
Kincardine, Ontario
Kincardine convenience store known as Hi-Way Variety has operated in this location for over 50 years. With over 3,400 sq.ft. on the ground floor, this would make an ideal location to continue the convenience store business in the current 1332 sq.ft. area. The commercial area could be expanded into the vacant 1330 sq.ft. and/or 462 sq.ft. unfinished area (former take out restaurant) on the ground floor. The upper level has over 2000 sq.ft. with a 3 bedroom ,1326 sq.ft (occupied) apartment and a 1 bedroom ,670 sq.ft. (vacant) apartment. The large lot with 338 ft fronting on Queen (main) Street has an area of .6 acre. There is ample space for refurbishment and expansion of the existing building or a whole new residential complex. See the allowable uses in a C-2 Highway Service Commercial zone. There are so many possibilities, only limited by your imagination. Take a closer look an this unique opportunity. (id:44788)
RE/MAX Land Exchange Ltd Brokerage (Kincardine)
20 Dickinson Avenue
Long Point, Ontario
Experience the epitome of waterfront living in this exquisite home nestled in Long Point. Boasting 2,230 sqft of luxury, this residence harmonizes the comforts of home with the allure of cottage country. Set against the picturesque backdrop of the Old Cut canal, this meticulously landscaped property exudes curb appeal. Step inside to discover a sanctuary featuring 4 bedrooms and 5 bathrooms, including a master suite with a lavish ensuite and walk-in closet on the main level. The heart of the home is a gourmet kitchen adorned with Cambria countertops, a spacious island, walk-in pantry, and top-of-the-line KitchenAid appliances. Entertain effortlessly in the open-concept dining and living area, leading to a covered deck with tranquil views of your private boat wells and access to the rooftop patio. Upstairs, three generously-sized bedrooms await, with two equipped with mini splits for customized comfort during balmy summer days. Enjoy serene moments on the rooftop patio, perfect for unwinding with a book or savoring breathtaking sunsets. Outside, the fully fenced backyard beckons with a firepit, large boat well, small boat well, and extensive seawall, providing ample space for docking and waterfront enjoyment. Additional features include a 12KW Millbank generator with auto transfer switch, 200Amp electrical service, and premium insulation exceeding code requirements. Indulge in a lifestyle of luxury and tranquility with this exceptional Long Point retreat. Don't miss the opportunity to make this your waterfront oasis. Contact us today to schedule a private viewing. Furniture negotiable. (id:44788)
Accsell Realty Inc.
45025 Talbot Line
St. Thomas, Ontario
This extraordinary 7,450 sq/ft (approx. +/-) commercial property, strategically located adjacent to St. Thomas Airport on Hwy 3, offers an exceptional investment prospect. Currently operating as specialty mechanic shop, this versatile space sits on just over 2 acres, boasting premium construction (Steelway) and ample paved parking. Inside, you'll find an inviting showroom, a well-organized parts area, and a fully equipped service department/shop, all under soaring ceilings. Ascend to the upper mezzanine, featuring office space and an additional storage or future office expansion. This property is a perfect canvas for various business ventures, from transportation, dealership and recreation vehicles to custom cars. The location is a strategic goldmine, positioned just 1-2 kilometers from the upcoming Volkswagen Plant set to operations in 2027. With a constant flow of high traffic between Aylmer and St. Thomas, your business will thrive. Moreover, St. Thomas is on the verge of a population surge over the next 5 years, promising a burgeoning customer base and unprecedented business opportunities. Don't miss out on securing your stake in this rapidly growing region; act now to make your entrepreneurial dreams a reality! (id:44788)
Thrive Realty Group Inc.
6 West Street N Unit# 207
Orillia, Ontario
Downtown office space. Secure building with elevator and public washrooms. Utilities included in rent 2 existing separate offices More can be built to suite (id:44788)
Simcoe Hills Real Estate Inc. Brokerage
4875 Wellington Rd 29
Eramosa, Ontario
BUILD YOUR COUNTRY DREAM HOME. If you have ever dreamed of having 2 acres of land to build a beautiful home, a workshop, a pool, and all the recreational amenities you could want, your dreams are now a reality. Half of this land is already cleared for building while the remaining land has full, lush trees. You and the family can work, play, and relax in pastoral peace but you are only a short drive from the charming communities of Eden Mills and Rockwood and a 10-minute drive to all the fun and services of Guelph. The surrounding land features, rivers, hiking trails, and golf courses while Guelph Lake is a short jaunt away. For commuters, the GO Train in Guelph is 10 minutes away and you can access Highway 401 in 15 minutes. Don't hesitate; this property is perfectly located for country living with access to the city and will sell fast. (id:44788)
Home Group Realty Inc.
1352 Christie Lake North Shore Road
Perth, Ontario
Welcome to a nature lover's dream come true! This exceptional land parcel, nestled on the outskirts of charming Perth, Ontario, offers a rare combination of harmonious mixed woodlands, serene beaver ponds, and a prime hunting territory. Whether you're an outdoor enthusiast, a hunter, or a nature-inspired visionary, this property is an opportunity you won't want to miss. (id:44788)
Wolfpack Real Estate Inc. Brokerage
1050 Snyder's Flats Road
Bloomingdale, Ontario
PRIME ESTATE LOT FOR SALE 1.66 ACRES! INCREDIBLE, UNIQUE LOCATION; surrounded by nature and The Grand River. BUILD YOUR DREAM HOME HERE. Rural living with amenities just minutes away. Preapproved Custom Builders are available to design and build your Dream Home. Adjacent to the 100 hectare Snyder's Flats Nature Preserve featuring a 4.5 kilometer looped trail connecting with the Grand Valley Trail system, ponds, stream, forests and the Grand River, this highly desirable estate homesite development is just minutes from regional shopping malls, grocery & pharmacy in addition to the HWY 401, Highways 7 & 8 and the Conestoga Parkway. PLEASE NOTE: Images are conceptual and not a representation of the completed subdivision. You'll work with your builder, architect and landscape design people to create your own dream at Snyder's Flats Estates! (id:44788)
RE/MAX Real Estate Centre Inc.
5633 Victoria Ave
Niagara Falls, Ontario
The subject property includes 5613-5633 Victoria Ave Together With 5629 Victoria Ave, 5645 Victoria Ave & 4890, 4902 Walnut Street, Niagara Falls. All Together 6 pins (643440105) (643440155) (643440106) (643440182) (643440090) & (643440156). 2,400 sq. ft. (5613 Victoria Ave.) - convenience store, 13,320 sq. ft. (5633 Victoria Ave.), multi-tenant tourist commercial. Parking Layout Includes 158 Spaces Total. Property is adjacent to Casino Niagara and an official plan amendment and zoning bylaw amendment were approved on August 30, 2022 by Niagara Falls City Council to permit 2 Mixed-Use Towers at the subject site, being 35 & 36 Storeys in height for a total gross floor area of 601,379 Sq Ft. 746 Residential Units plus 8,965 Sq Ft of commercial on 761 Parking spaces. Very High Profile Location. No Representations or Warranties. (id:44788)
Intercity Realty Inc.
47 Wiber St
Sault Ste. Marie, Ontario
Looking for a 4 bedroom home? 2 full bathrooms, spacious room sizes, huge 150ft lot, Storage sheds, plus attached single car garage. Formal dining room plus main floor laundry make for comfortable living. Ample parking and located in a great East End location. House being sold "As Is". (id:44788)
Century 21 Choice Realty Inc.

