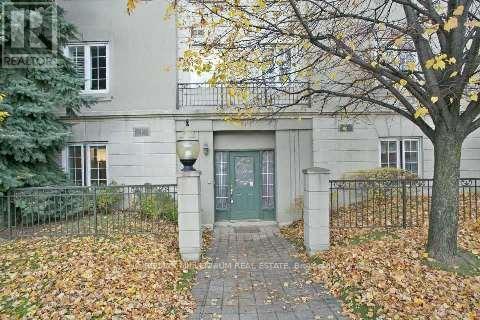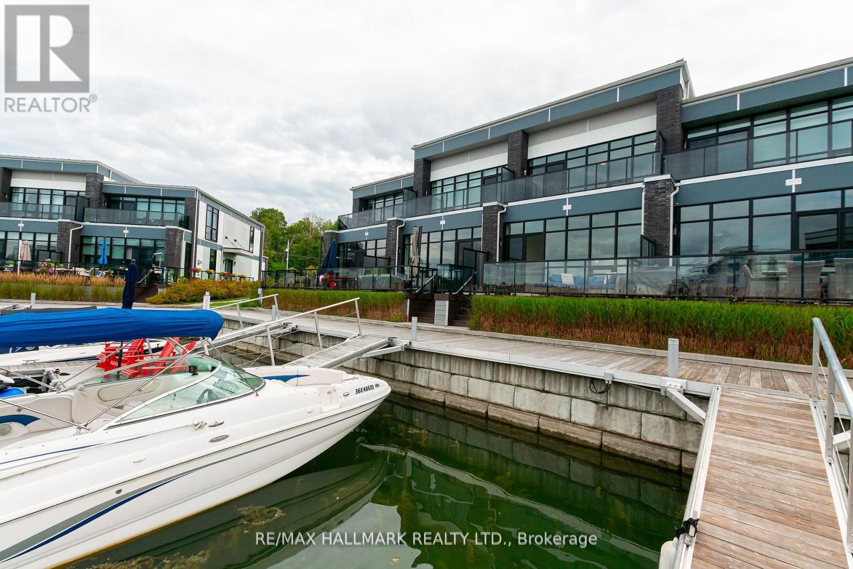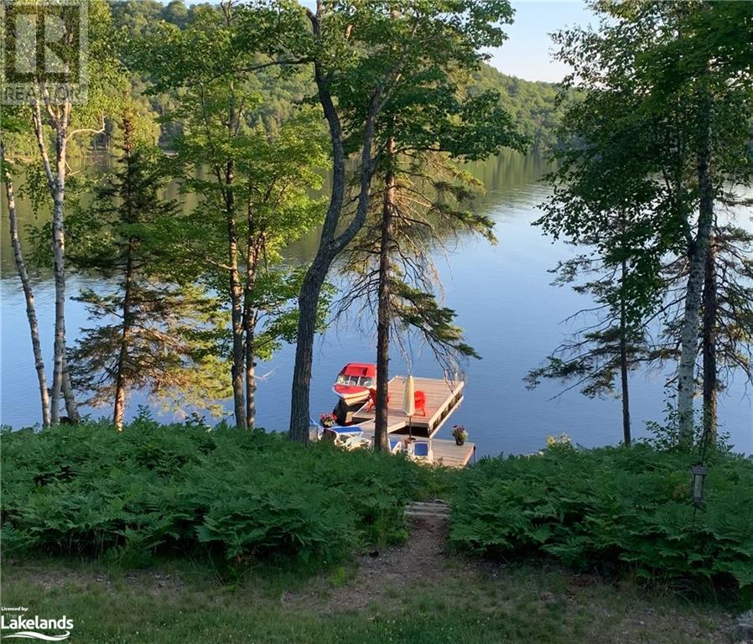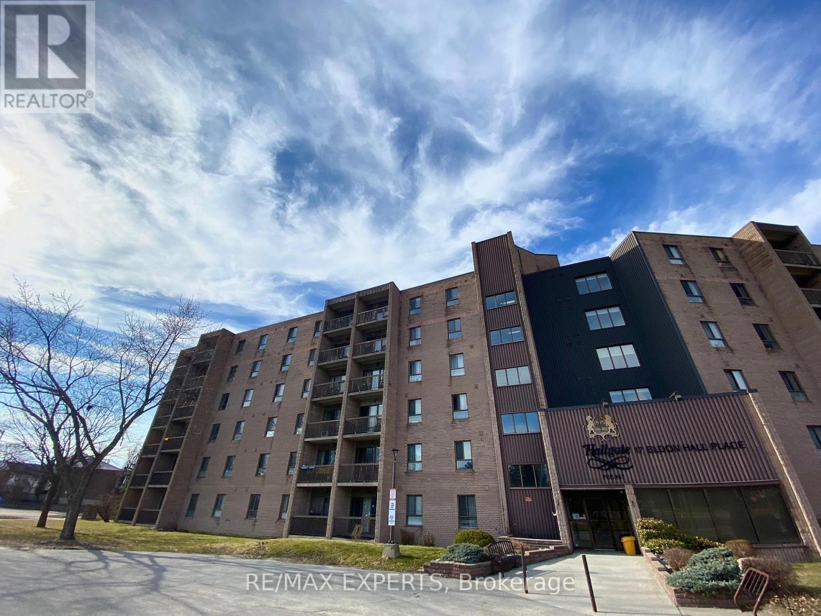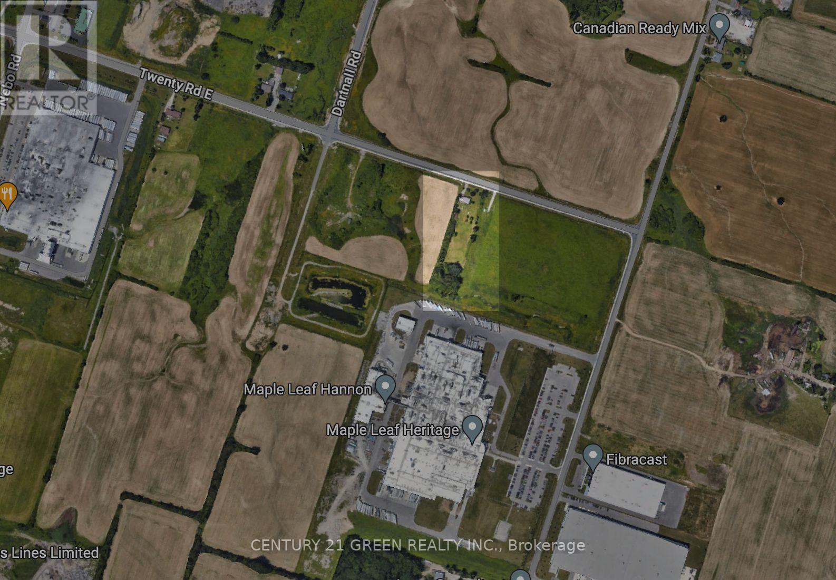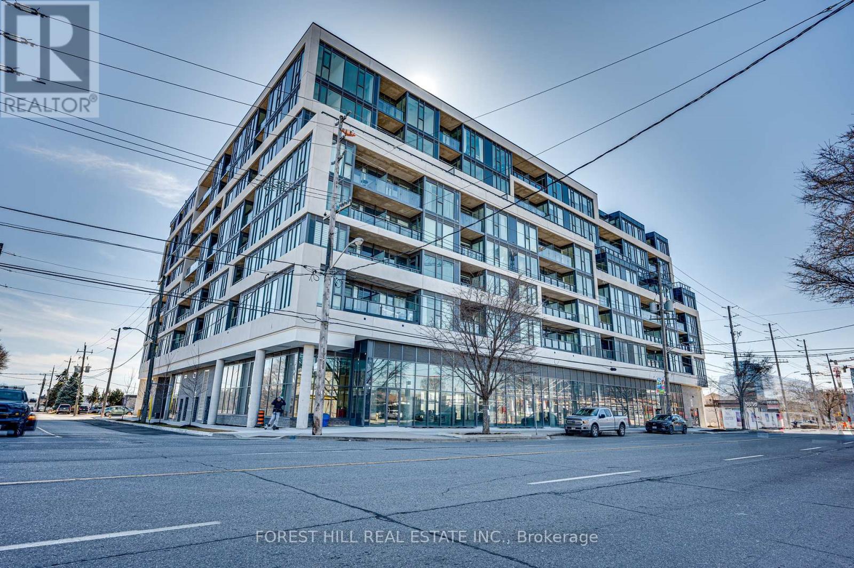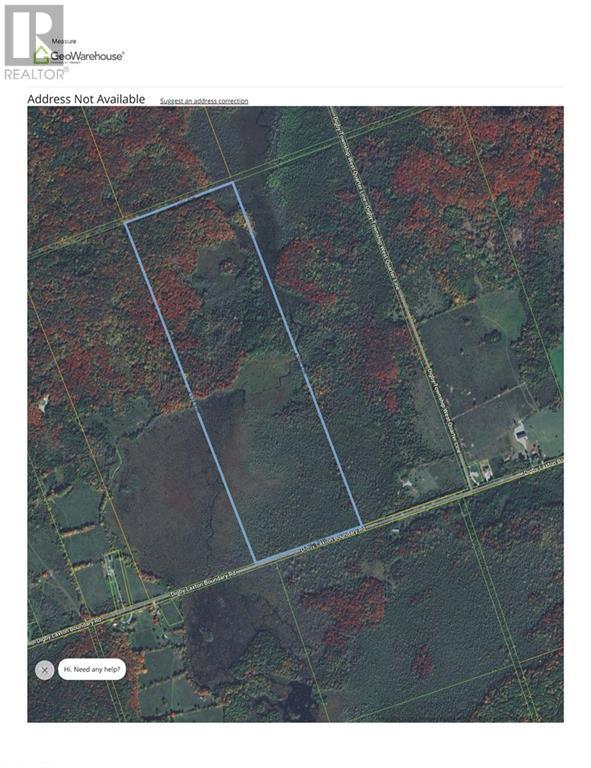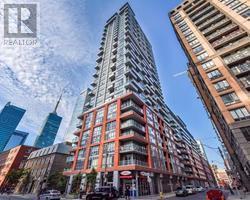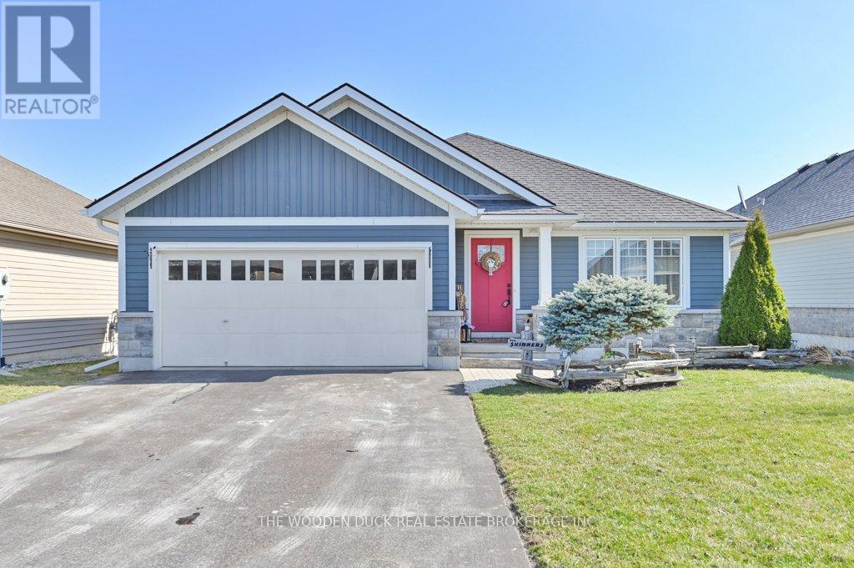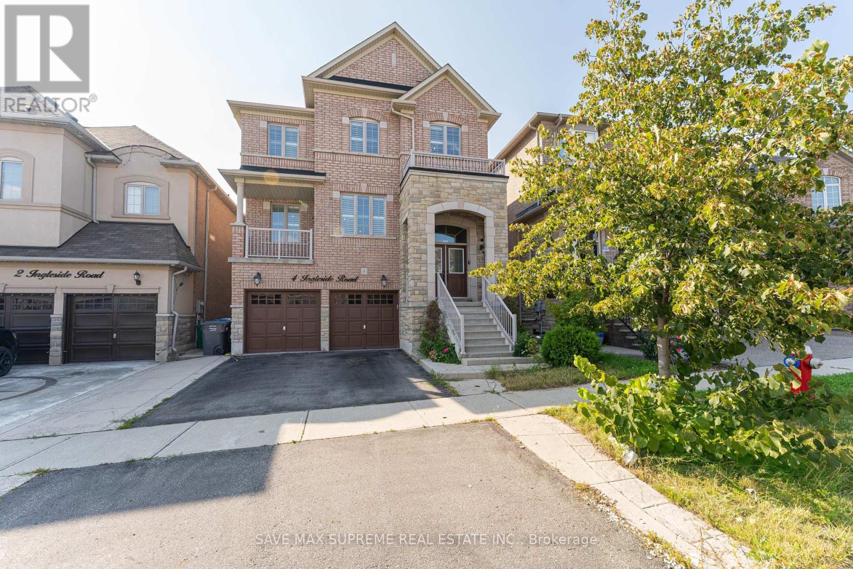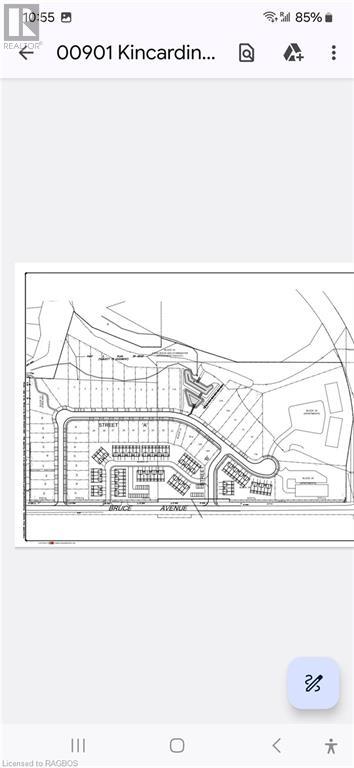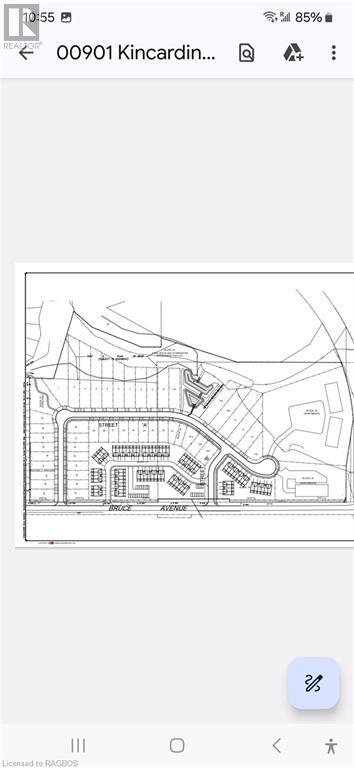#c1 -108 Finch Ave W
Toronto, Ontario
Executive Townhouse in Prime Area in North York. This 2 Bedroom,2 Full Bathroom Unit is a Short Walk to Finch Subway Station and Steps to Edith-vale Community Centre. Close to all the Activity and Restaurants on Yonge. Great Layout with Bedrooms on One Side and Open Concept Sun filled Living and Dining Room on The Other Side. Large Sized Kitchen with an Eat-In Area. Primary Bedroom with a wide closet and Ensuite 4pc Bathroom, 2nd bedroom with a wide window and a mirrored Closet.(this unit Does Not Have Exterior Stairs)**** EXTRAS **** Fridge, Stove, Dishwasher, Washer And Dryer, All Electric Light Fixtures, All Window Coverings (id:44788)
RE/MAX Millennium Real Estate
3573 Riva Ave
Innisfil, Ontario
Enjoy unobstructed marina views from the comfort of your living room and primary bedroom! Imagine waking up to the serene beauty of the marina every day. This is waterfront living at it's finest, don't miss out on this 3 Bedroom 3 bedroom Marina TownHome. High Gloss upgraded kitchen cabinets with Kitchen Aid appliances - gas range, built-in wine fridge. All closets have custom built-in shelving to fit. Extra Large Double Car Garage, epoxy flooring, professionally finished by Garage Living, including your own 30 Foot Private Boat Slip with power pedestal. Experience the ultimate in waterfront living and have your boat out right at your back door. Large Decks off the first and second levels with unobstructed view of the marina. Lake Club Fee $233.00, Monthly Condo Fee $273.00, Annual Fee $2,318.00. Prefered Rates for homeowners and the Championship Golf Course The Nest.**** EXTRAS **** Vendor Take Back Option - 1 YEAR at 3.9% on approval. Gas Stove, All S/S Appl, All Light Fixtures, All Electric Blinds On All Windows, Built-In Wine Fridge (id:44788)
RE/MAX Hallmark Realty Ltd.
1064 Fly Fisher Trail
Haliburton, Ontario
Welcome to the serenity of Percy Lake, where a stunning, secluded getaway awaits. Presenting a newer construction cottage by Discovery Dream Homes, this lakeside haven seamlessly blends old-world charm with modern elegance. 2 large entrances into a 4-bedroom, 3-bathroom cottage adorned with artfully crafted reclaimed wood details. Enjoy warming in front of the wood burning fireplace in the great room with amazing lake views - open to the kitchen and dining room for stress free entertaining. From the walkout basement to the sunroom, every corner exudes warmth and character. Step out onto extensive decking overlooking 465 feet of private waterfront. A fire pit invites gatherings under the stars, surrounded by low-maintenance natural landscaping on nearly 3 acres of land. Southern exposure bathes the home in natural light throughout the day, offering optimal solar gains during colder months. This lakeside development was thoughtfully planned to ensure tranquility and nature is preserved. Discover a premium neighbourhood with a limited number of fine homes, harmonizing with the unspoiled beauty of Percy Lake. Protected lakeshore, close proximity to Algonquin Park, a municipally-owned sand beach peninsula, an abundance of wildlife and some of the county's best fishing – Percy Lake is nature's gift to the fortunate few. With fewer than 200 property owners on the entire lake, 1064 Flyfisher Trail is an exclusive retreat. A testament to privacy, community, and a lifestyle unlike any other. This is your chance to experience the unparalleled charm of Percy Lake – a home, a community, and a discovery worth the drive. Schedule your visit and embrace the unique magic of Discovery Bay today. (id:44788)
RE/MAX Professionals North
RE/MAX Professionals North Thh Realty
#406 -17 Eldon Hall Pl
Kingston, Ontario
This Bright And Spacious, Recently Renovated (2022), Polson Park Condo Unit Features 2 Generous-Sized Bedrooms, 1 x 4 Piece Bath, Large Ensuite Storage, Gorgeous White Kitchen With S/S Appliances And An Open Concept Living/Dining Space W/Sliding Glass Doors Walk-Out To Your Private Balcony. Modern Bathroom And 3 New Thermostats. South Western Views Create A Perfect Blend Of Comfort and Style. The Very Secure And Well Cared For Building Has Elevators, Cameras And Laundry Facilities On Every Floor. Building Superintendent Available During The Day. Unit Comes With 1 Parking Spot And Additional Parking Is Available To Rent.**** EXTRAS **** Explore The Convenience Of City Living With This Condo Having Easy Access To All Amenities, Public Transit To Queens, St. Lawrence College And Close Proximity To Highway 401. (id:44788)
RE/MAX West Experts
5291 Twenty Rd
Hamilton, Ontario
1.87-acre M3-zoned industrial lot in Redhill Ind. Park. Features 2 curb entries, graded land w/ permits, all studies done. On-site 3-bed all-brick bungalow, unfinished basement, recent renovations, double garage. Zoning permits Hotel, Admin Offices, Labs, Manufacturing, Vehicle Repair, Service Station, Offices, Repair Services, Research and Developments, Restaurants, Survey/Eng/Planning/Design Firms, Trade School, Transport Terminal/Depot, Warehouse, and many more Full list is attached.**** EXTRAS **** The full list of the zoning permitted uses is available upon request. (id:44788)
Century 21 Green Realty Inc.
#709 -859 The Queensway
Toronto, Ontario
This is an assignment sale. Beautiful boutique 11 storey building with south facing unobstructed view of the lake. 1 bedroom plus den with parking and locker. Priced to Sell!! Large windows, 9ft ceilings, high end finishes throughout with plank vinyl flooring, porcelain bathroom tile floors, ceramic stacked bathroom wall tiles, ceramic stack tile kitchen backsplash, high end s/s appliances. Condo corp and # not yet assigned. Steps to bus, shops, restaurants, Gardiner and 427, parking and locker included.**** EXTRAS **** Amenities include lounge with kitchen, private dining room, children's play area, gym, outdoor bbq and outdoor dining areas. (id:44788)
Forest Hill Real Estate Inc.
0 Laxton Boundary Line
City Of Kawartha Lakes, Ontario
126 ACRES of Good High Hardwood Forest on the survey about 40 acres at the back of the lot. Spruce and Cedar bush at the front and a stream through the lot mid way. Own your own hunt property. Development potential. South of 503 between Orillia and Norland. West of Head Lake (id:44788)
RE/MAX Professionals North
#2709 -126 Simcoe St
Toronto, Ontario
Bright & Spacious 1 Bedroom Suite In 'Boutique Ii' In The Heart Of Financial/Entertainment Dist.9' Ceiling! Open Concept! Sunny South Exposure! Unit In Higher Floor W/Unobstructed View To Lake And Cn Tower. Nicely Finished Wood Floors. Ensuite Laundry.24 Hours Security. Walking Distance To Subway, Entertainment & Financial District. Please No Pets And Non-Smokers.**** EXTRAS **** Use Of S/S(Stove,Fridge,Dw,B/I Microwave),Washer & Dryer.1 Locker Incl.No Smoking And No Pets.Tenant To Pay Hydro.Great Facilities.Close To All Amenities-Subway,U Of T,Financial District! 24 Hours Notice For Showing. (id:44788)
RE/MAX Crossroads Realty Inc.
51 Tessa Blvd
Belleville, Ontario
This 4 Bdrm, 3 Bath, Bungalow Is A Beautiful Home To Show. The Main Floor Has 2 Bdrms, The Primary Bdrm Has An Ensuite Bathrm And There Is An Additional 4 Pc Bathroom On This Floor. The Pristine, White Kitchen Is Everything You Have Ever Wanted Including S/S Appliances And A Pantry. All Sight Lines Are Clear From The Kitchen With Open Concept To The Dining And Living Rm Areas. The Living Rm Is A Cozy Area With A Beautiful Fireplace And Mantle. The mainfloor Is Conveniently Laid Out For Ease Of Use And Includes A Patio Door Walk-Out To The Backyard Deck Area with a newly built lower level and a backyard thats designed for entertaining featuring a gas fire pit. The Basement Level Includes 2 Additional Bdrms, A 4 Pc Bathrm, Family Rm And Plenty Of Storage. The Family Rm Is Beautifully Decorated With An On Trend Barn Board Wall, Making This Room Very Cozy For The Family To Spend Time. The Perfect Place To Relax Or Entertain Friends And Family**** EXTRAS **** Everything about this home, including a heated attached garage, has been beautifully decorated and modernized for your convenience and is move-in ready! (id:44788)
The Wooden Duck Real Estate Brokerage Inc.
4 Ingleside Rd N
Brampton, Ontario
Immaculate Gem In The Heart Of Brampton's Most Desirable Area! Pride Of Ownership! This Sun Filled Home Boasts Countless Upgrades -3'1/4 ""Stained Maple Oak Hardwood Floor On Main Level & Upper Hall. Oak Staircase W/ Black Iron Pickets. Balcony On Front And Huge Deck On Back! Gas Fireplace. Practical Layout W/ Living & Dining Combined. Extra Wide, Chef Delight Kitchen Overlooking The Family Room W/ Gas Fireplace. Breakfast Area With W/O to The Backyard Deck. 4 Berms & 3 Full Washrooms on 2nd Level. Master Bedroom W/ 5 Pc Ensuite and Jacuzzi Tub.**** EXTRAS **** Walk-Out ""Legal Basement Apartment"" for Potential Income. Currently tenanted. Steps To Top Rated Schools, Credit River, Trails & El Dorado Park, Hwy 401 & 407 and All Other Amenities (id:44788)
Save Max Supreme Real Estate Inc.
41 Unnamed
Kincardine, Ontario
Welcome to Kincardine's newest upscale subdivision. It offers a variety of lots of different sizes and prices, from large ravine lots backing on to conservation area and walking trails, to more urban setting lots. This subdivision is conveniently located close to the beach, shopping, the soccer fields, walking trails and the dog park, which makes it a very desirable neighbourhood. Reserve your lot today and have your builder start designing your new home. Building permits available mid summer 2024.Use builder of your choice. (id:44788)
Royal LePage Exchange Realty Co. Brokerage
2 Unnamed
Kincardine, Ontario
Welcome to Kincardine's newest upscale subdivision. It offers a variety of lots of different sizes and prices, from large ravine lots backing on to conservation area and walking trails, to more urban setting lots. This subdivision is conveniently located close to the beach, shopping, the soccer fields, walking trails and the dog park, which makes it a very desirable neighbourhood. Reserve your lot today and have your builder start designing your new home. Building permits available mid summer 2024.Use builder of your choice. (id:44788)
Royal LePage Exchange Realty Co. Brokerage

